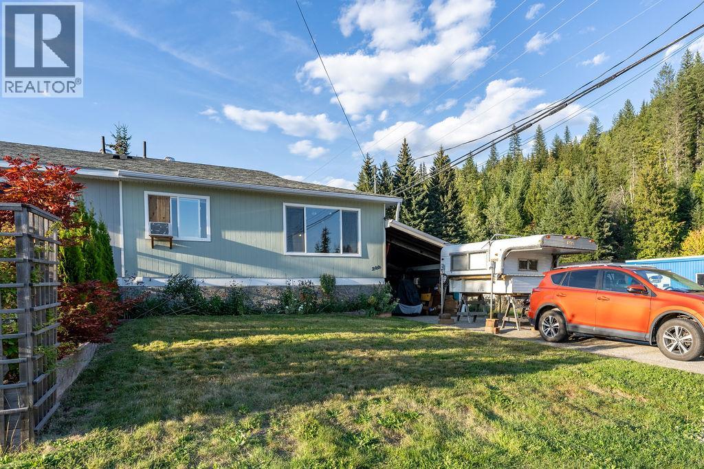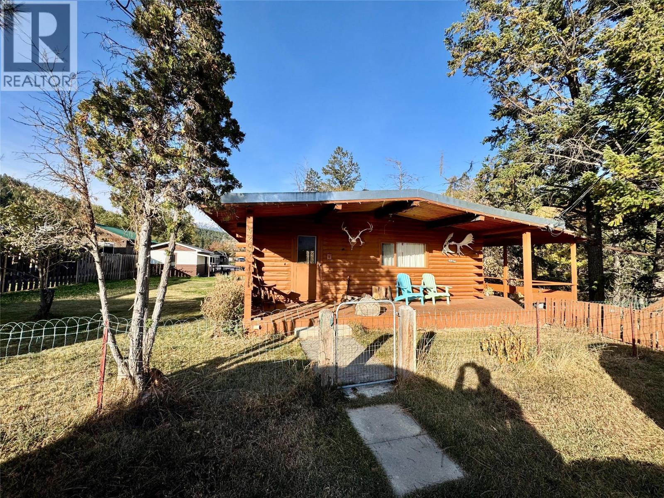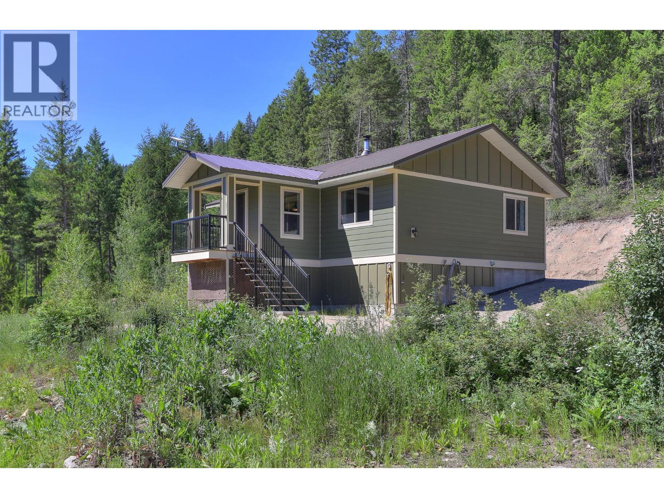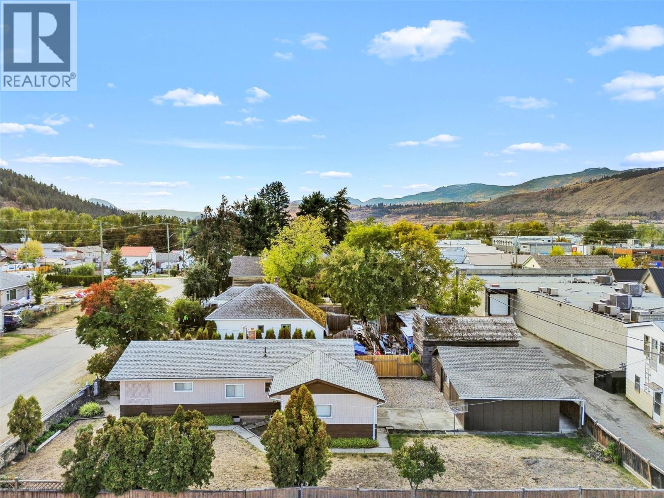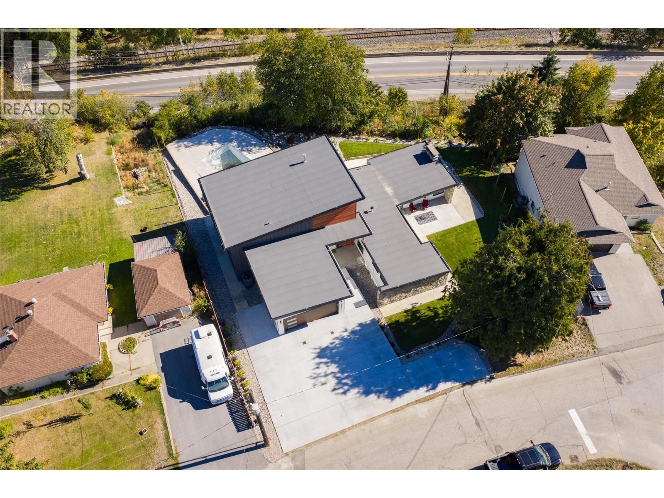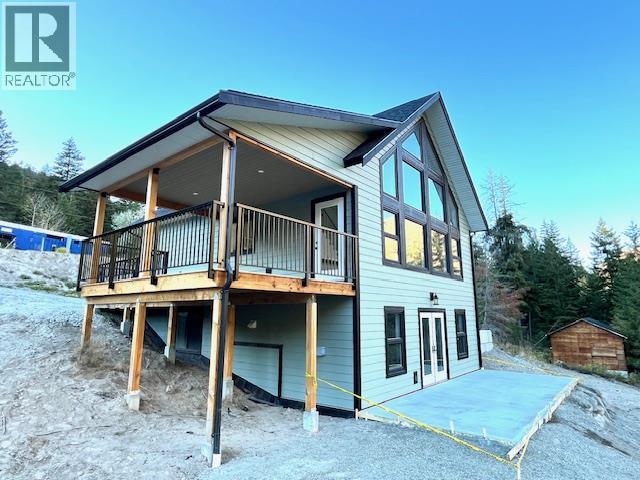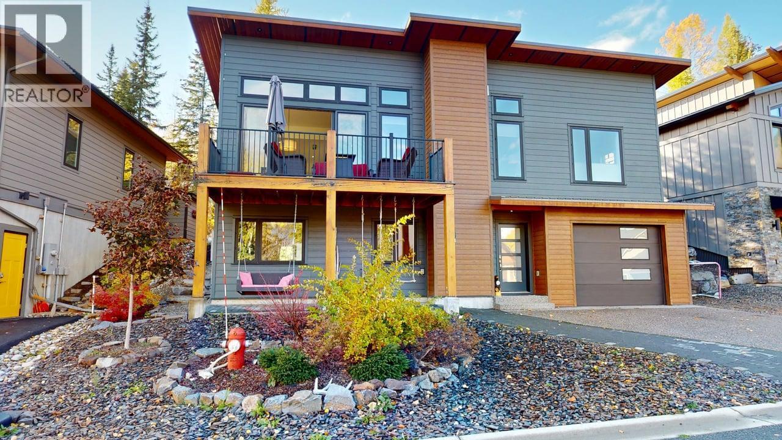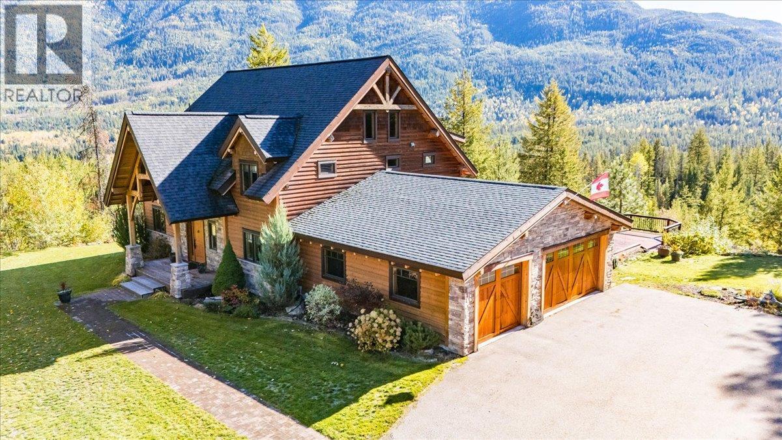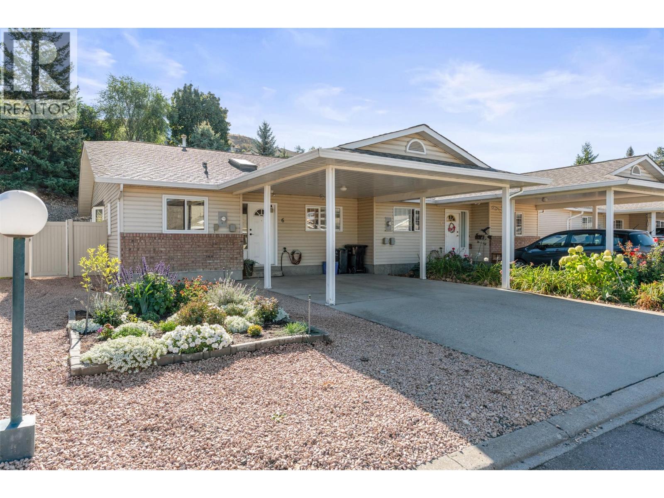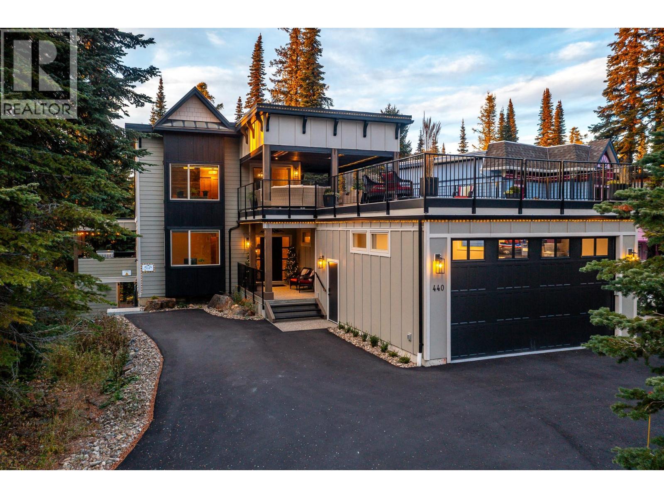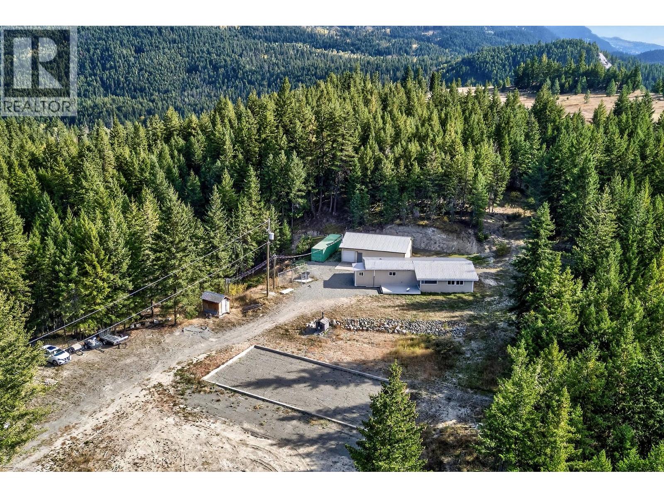200 Viers Crescent
Revelstoke, British Columbia
This well maintained 4 bedroom house is move-in ready at an affordable price. The home boasts an open floor plan in the main living area, perfect for family gatherings and entertaining guests. Enjoy a large family room in the basement, offering extra space for a home theatre, yoga room or a play area for kids. With 2 bedrooms on the upper level and 2 bedrooms on the lower level, there's plenty of space for the whole family. A full bathroom on each floor ensures convenience for everyone in the household. Benefit from a separate laundry room, ample storage throughout and an attached carport. The charming private backyard features well established garden beds, providing a serene space for relaxation. This property combines functionality with charm, offering everything you need in a home. *basement bathroom renovated 2025* Call the listing agent to schedule a viewing! (id:33225)
Royal LePage Revelstoke
9209 Moffat Avenue
Wilmer, British Columbia
Charming home on 3 lots located in the quaint and friendly hamlet of Wilmer, a short drive to amenities in Invermere. Its proximity to two lakes east of town makes it sought after by outdoor enthusiasts who enjoy biking, fishing, kayaking and other sporting activities. An exceptional location on a dead-end street with greatly reduced traffic and very few neighbours. Find calm and relaxation on its covered wrap-around deck overlooking a forested ravine on the north side. In the warmer months, you can hear the soothing sound of a creek below. The main floor has a U-shaped kitchen, dining room, bedroom, full bathroom, and living room. The finished walkout basement has a rec room, bedroom, half bathroom with laundry facilities, and a storage/cold room. There are two unique river rock fireplaces, one on each floor, and the basement fireplace comes with an insert, which significantly decreases your heating costs. There is also rear alley access to a workshop for storing your toys or for using as a space for woodworking and other hobbies. The possibilities are endless. (id:33225)
Maxwell Rockies Realty
3445 Blythe-Rhone Road
Westbridge, British Columbia
Amazing opportunity only 1hr from Kelowna! Beautiful home located on 7.6 acre parcel in quite private back-country neighbourhood on crown land. This property is NOT in ALR and has NO ZONING, means it’s completely usable. You can put up cabins, additional homes, even sub-divide and Air BnB allowed. Newly custom-built home in 2019. Contemporary layout with two large bedrooms, bright kitchen, high-end European appliances, and efficient wood stove for cozy winters. Over height 5 ft crawlspace below. Incredible outdoor area, with tons of space for all your hobbies and toys. Timber gazebo, graded outdoor terrace and gardening space prepped for future vegetable garden. Large 28 x 24 ft shop with integrated SEA-container – insulated from within. Property has lots of water - 30 gpm and power on site. 'Upper Level' of property, completely unused - space for cabins or second dwelling. Easy access paved roads – serviced in winters. Minutes from the Kettle River and Beaverdell, on School Bus route. Low taxes. Perfect home for families, seasonal retreats, remote work-life balance as well as those looking to downsize and retire. (id:33225)
Cir Realty
834 Sicamous Avenue
Chase, British Columbia
Fantastic Opportunity in Central Chase! Versatile 3-bedroom home on a rare double lot with C-2 zoning and alley access—ideal for residential, commercial, or mixed use. Features a 20x24 shop/garage, direct access to public parking, and loads of potential for future development or a home-based business. Whether you're looking to invest, work, or live in a prime location, this property delivers. Estate sale—book your showing today, easy to view! (id:33225)
Century 21 Assurance Realty Ltd.
3429 8th Avenue
Castlegar, British Columbia
Experience modern luxury in a residence built for entertaining and relaxation. A dramatic 20’ high open living room centers the home, anchored by a 6’ linear gas fireplace and framed by walls of glass that reveal valley and mountain views while flooding the space with natural light. Glass railings preserve sightlines and enhance the sense of openness, with a mezzanine sitting area offering an unobstructed view of the living, dining, pool, and landscape below. The design emphasizes indoor-outdoor living with oversized driveways, expansive decks, and a generous pool area with a hot tub, all illuminated by architectural lighting for day-to-night ambiance. Inside, premium finishes and materials define the scale and quality: HardiPlank and architectural metal siding, metal-clad windows, high-efficiency furnace, heat pump, and endless hot water system. Custom cabinets with soft-close drawers, solid-surface counters, and engineered hardwood flooring run throughout. The kitchen is built for entertaining: stainless appliances, ample lighting, an oversized island, and a walk-in pantry for seamless storage. Spa-inspired baths feature heated tile floors, oversized walk-in showers, large-format tiles, and high-quality fixtures, with a master suite that includes a large bedroom, remote-controlled blinds, and a rock fireplace. Custom closet organizers in bedrooms and bathrooms maximize storage. A must see to appreciate the quality of this modern custom home! (id:33225)
Coldwell Banker Executives Realty
645 Grand Oro Road
Kaleden, British Columbia
NEW CONSTRUCTION - GETAWAY OR FOREVER HOME? - you be the judge! Linwood Homes constructed. 3 levels of open plan with towering, vaulted ceilings on the main floor. 4-bed, 3 bath total. Clever design has 2 bedrms on main, open kitchen, state of the art appliances, LED lighting and cathedral windows that fill the main area with ample light. Master bedroom dedicated to the upper floor loft, complete with walk-in closet, ensuite & more vaulted ceilings! Full walk out basement, 1 bed suite, deluxe kitchen & laundry. In-laws’ suite? mortgage helper? Airbnb? OPTIONS OPTIONS OPTIONS. Private setting 10+AC with excellent view to mother nature's backyard. Location is remote in nature, but close in proximity to Twin Lakes store and about equal time to Penticton, Oliver and Keremeos 25 min each. Equal to any drive across any midsize town in Fraser Valley. Enjoy the peaceful commute, virtually no traffic lights! Think about it. Less stress & more peace. Tired of the Big city? ready for a change? Don't want to be fixing someone else's maintenance issues from the past? This is a NEW home. Ready to start enjoying life? Check this out! Natural creek intersects the property, what an nice atmosphere Other great things about the property are that there is a new septic field, drilled well, 5GPM well flow new pump, home warranty, AC heat pump. Space for a shop, a chicken coop, even a herd of goats?!?!.... it's your dream. Call for the details, we are happy to take your questions. GST applicable (id:33225)
Chamberlain Property Group
5 Alpine Trail Place
Fernie, British Columbia
Bright, sunny, and beautiful home blends warmth, style, and functionality in every detail. The ground floor entry opens to three spacious bedrooms, a large bathroom with double sinks, and the prettiest laundry room you’ve ever seen. Up the stairs greets you with vaulted ceilings and an impressive floor to ceiling gas fireplace which creates a cozy yet open living space. The gourmet kitchen features a massive eat up island, pantry, pot filler, and plenty of storage. From the dining area, double sliding doors lead to the front balcony, perfect for your morning coffee. On the west side of the home, a large deck offers a gas BBQ hookup, hot tub, fire pit area, and a generous yard with a treehouse, zip line, and a private path to the upper road. The primary suite provides a peaceful retreat with a spacious ensuite and walk in closet. An exposed aggregate driveway, RV parking, and garage make this home as practical as it is inviting. The school bus stop, grocery store, and river trails are all just minutes away, offering that perfect “out of town” feel with in-town convenience. Enjoy moonrises from the living room couch, giant rainbows from the dining table, nighttime stars from your hot tub, and sunny afternoons on the deck. Contact your REALTOR®; today to experience this Alpine Trails home! (id:33225)
RE/MAX Elk Valley Realty
127 Grizzly Place
Castlegar, British Columbia
Experience exceptional craftsmanship and complete privacy with this custom-built 3-bedroom, 3-bathroom timber-frame home set on 6.62 acres in the stunning Pass Creek Valley, ideally located between Nelson and Castlegar. The main floor welcomes you into the open-concept living area, highlighted by a 32-foot vaulted ceiling and a striking stone gas fireplace. The chef’s kitchen features granite countertops, a large island, stainless steel appliances, and rich cherry wood cabinetry—perfect for both entertaining and everyday living. Additional main-floor features include a home gym, powder room, laundry, office, and access to an expansive 1,400 sq. ft. deck ideal for outdoor gatherings or just soaking in the sunshine and the valley view. A three-car garage provides ample space for vehicles and equipment. Upstairs, the primary suite offers a luxurious ensuite and walk-in closet, while two additional bedrooms, a full bath, and a spacious loft-style recreation area provide room for family and guests alike. A pull down staircase has been installed to create access to the ""third floor"" loft space, perfect for yoga or meditation. Remarkably, this property offers reliable cell service—something not always found in Pass Creek—and features Starlink internet for fast, dependable connectivity. This remarkable home blends timeless design, luxury, and privacy in a location that embraces the best of the West Kootenay lifestyle. (id:33225)
Coldwell Banker Executives Realty
1038 11 Avenue Unit# 6
Vernon, British Columbia
Ideally located on the quiet side of a sought-after 55+ community on Middleton Mountain. This spacious 3-bed, 3-bath home offers a rare blend of peace, privacy, and pride of ownership. The two skylights provide the home with lots of natural light and the brand-new triple pane windows and patio door provide year round comfort. The main level features 2 bedrooms and 2 bathrooms, including a 3 piece ensuite in the primary bedroom and a jetted tub in the main bath. A bright, roomy kitchen with new stainless steel appliances and quartz counter-tops leads to the dining room with room for all the family to spread out. The living room features a new (2021) gas fireplace and leads out to the private patio with natural gas BBQ hookup. The fully fenced and irrigated, flat backyard provides privacy and is perfect for keeping pets and (grand)kids safe. For added convenience, this home boasts main floor laundry and a built in vacuum. The finished lower level offers a separate TV/Rec room, a third bedroom with private full bath, perfect for guests, a bonus hobby room/den/gym and a generous storage area complete with shelving. With its updated features, functional layout and prime location, this property presents an ideal opportunity for those seeking low-maintenance living without compromise. (id:33225)
RE/MAX Vernon Salt Fowler
137 Whitefish Road
Vernon, British Columbia
This single-family home is ideally located in the heart of Vernon. Featuring a sleek and modern exterior with an entry-level garage, the home opens into a spacious, well-designed interior highlighted by stylish vinyl plank flooring throughout. The expansive entryway leads into a bright living room with a cozy gas fireplace and access to a balcony showcasing stunning views. The adjacent kitchen is a showstopper, featuring crisp white cabinetry, all-new appliances, a generous island, a dedicated coffee bar, and a walk-in pantry—perfect for both everyday living and entertaining. The main floor also features a luxurious primary suite, complete with double sinks, a soaking tub, a walk-in shower, and a convenient walk-through closet. Two additional bedrooms complete the main level. On the lower entry level, a fourth bedroom offers a private space ideal for guests or a home office. Downstairs, a fully self-contained two-bedroom suite offers incredible versatility, whether for rental income or accommodating extended family. It includes a full kitchen, living area, in-suite laundry, a full bathroom, and a walk-in closet in one of the bedrooms. Basement is generating $2100 a month, available for viewing at 2nd showing with serious interests. Attached garage is equipped with an EV Charging port. The backyard is flat and fully usable—an excellent spot for kids, pets, or outdoor gatherings. (id:33225)
RE/MAX Vernon
440 Monashee Road Unit# 1 & 2
Vernon, British Columbia
Welcome to 440 Monashee Road — a refined mountain retreat where luxury and comfort converge. Impeccably renovated with timeless, elegant finishes, this exceptional residence offers three bedrooms and three bathrooms, along with a fully self-contained one-bedroom, one-bathroom suite, featuring its own in-suite laundry. The heart of the home is a chef-inspired kitchen boasting panel-ready appliances, abundant natural light, and seamless design that blends sophistication with functionality. The spacious heated garage provides both comfort and convenience, while the expansive outdoor patio invites you to unwind or entertain against a stunning alpine backdrop. From the moment you step inside, you’ll be captivated by the warmth, charm, and thoughtful detail that define this exquisite home. Perfectly positioned with easy access to the ski hill, 440 Monashee Road offers an unparalleled opportunity to embrace the ultimate mountain lifestyle. (id:33225)
Royal LePage Downtown Realty
888 Barriere Lakes Road
Barriere, British Columbia
Discover peaceful living just minutes from town with this charming 2-bedroom, 1-bathroom level-entry home on 10 acres. This property boasts a private, nicely treed acreage offering the perfect blend of convenience and tranquility with room for expansion. Enjoy all the living space on one level featuring an open-concept layout with plenty of natural light and comfortable living spaces. Finished with 2 bedrooms, 1 bathroom, a bright kitchen & dining room, laundry room, and a generous sized living room. Enjoy peace of mind with updated electrical throughout with permit, as well as fresh paint, flooring & fixtures. Exterior including siding, trim, & fascia completely updated. Large deck at the front entrance. Complete with a 30x40 insulated & wired shop, chain link dog run, as well as a 40x60 foundation completed & ready for your plans. Ample amount of power with the house & shop each on their own meter. Tons of parking for vehicles, RVs, or recreational toys. The property offers plenty of room whether you’re looking to add onto the home, build a garden, or create your dream outdoor space. Located just a short drive from Barriere’s shops, schools, and amenities. A perfect opportunity for first-time buyers, retirees, or anyone seeking a quiet property close to everything Barriere has to offer. Cell service at property! Call today for an info package or private viewing. Quick possession possible! (id:33225)
Royal LePage Westwin Realty
