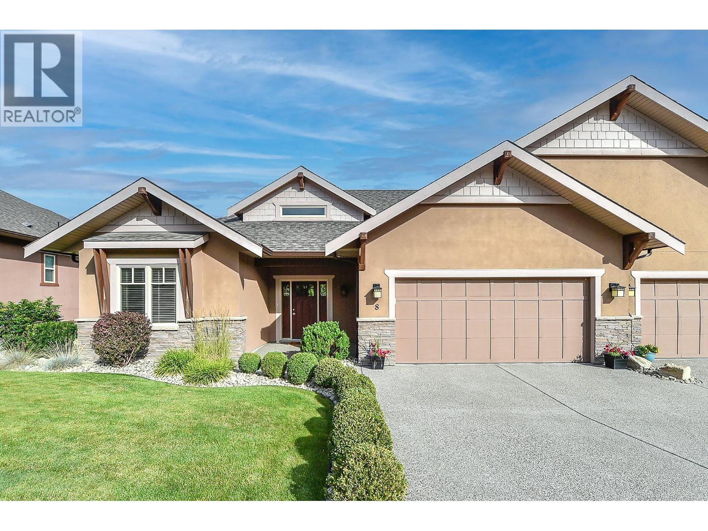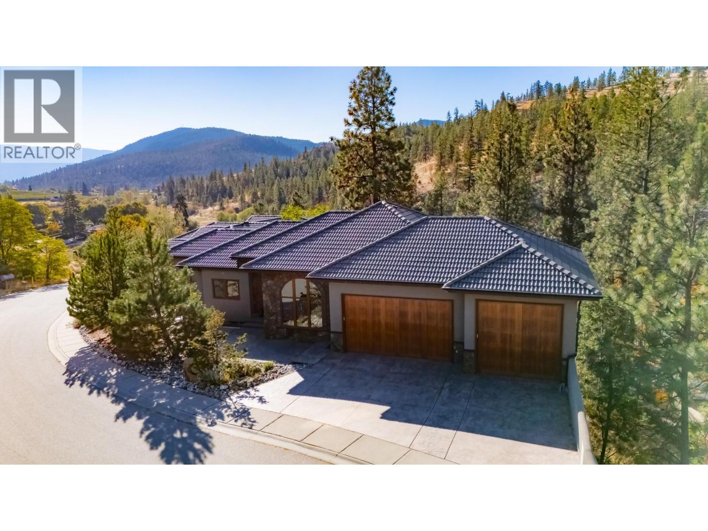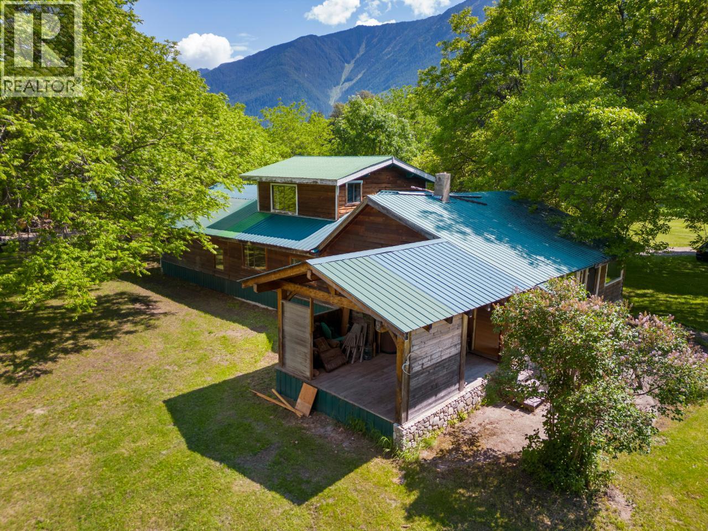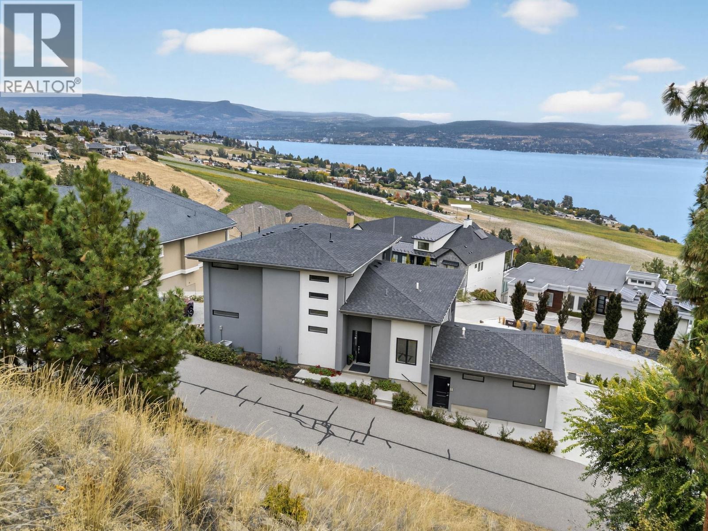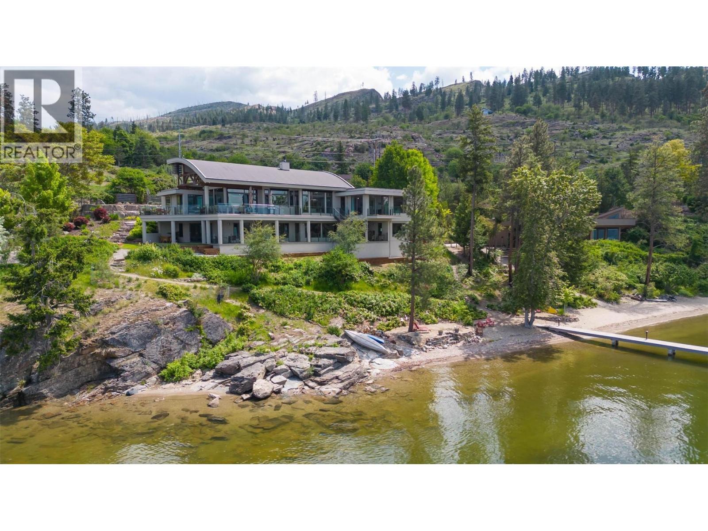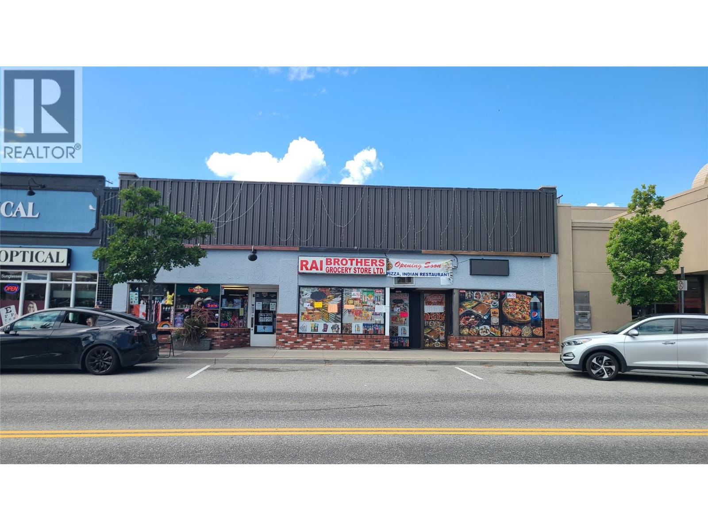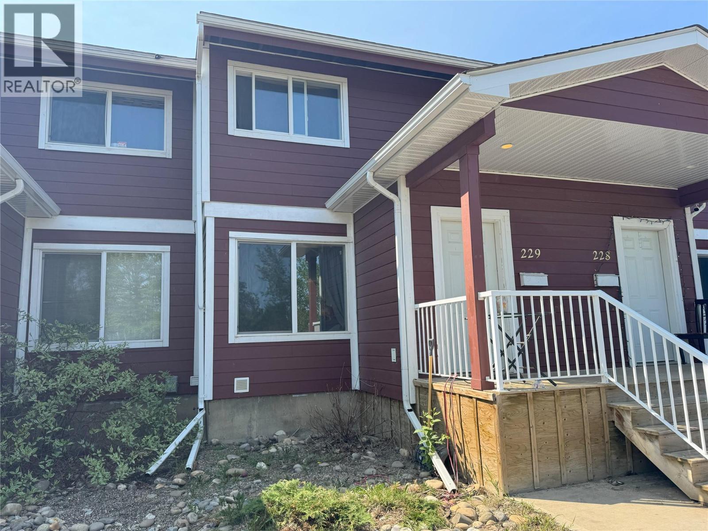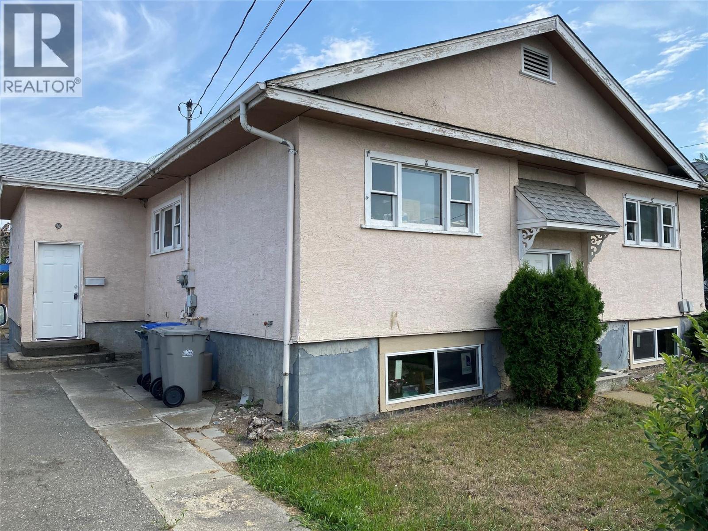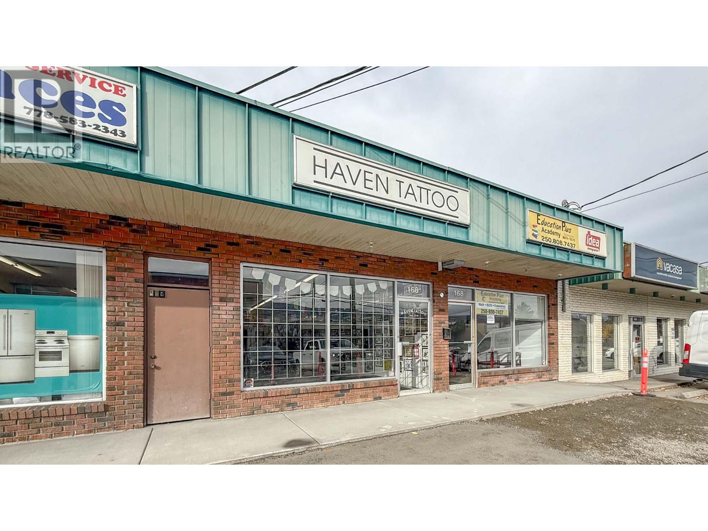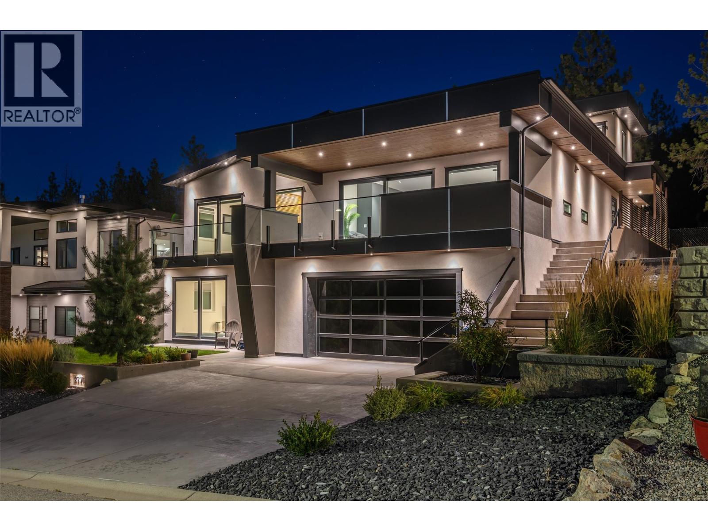2450 Selkirk Drive Unit# 8
Kelowna, British Columbia
Welcome to Wycliffe! This beautiful 4 bedroom, 3 full bath townhouse is situated in a quiet neighbourhood near the top of Dilworth Mountain. Desirable rancher style layout with walk-out daylight basement. Excellent design with an open concept main floor with vaulted ceilings. Large entrance with soaring vaulted ceilings, bright kitchen with stainless steel appliances including gas stove, complete with granite counters, tiled backsplash and walk in pantry. Great dining area with door to large covered deck with gas BBQ hook up. Gas fireplace in living room. Primary bedroom features a vaulted ceiling, large walk in closet and a 5 piece en-suite with heated tile floors. Also on the main level is second bedroom and a 3 piece bath including area for main floor laundry if desired. Large & bright walk out day light basement with ample room for a pool table plus a ping pong table. Warm up to a second gas fireplace while you relax and watch a movie. There are 2 more bedrooms and a full bathroom, laundry, along with a huge unfinished storage room. Backyard is larger than most in the complex allowing sufficient room for entertaining or playing bocce. The home has surround sound ceiling speakers, roughed in alarm system. Large garage plus parking allowed on your driveway for 2 more vehicles. 2 pets allowed (dogs any size) except no Rottweilers, Pitbulls or vicious breeds. Numerous walking trails and park just down the street. Extremely convenient location. (id:33225)
Coldwell Banker Horizon Realty
6709 Victoria Road S Unit# 6
Summerland, British Columbia
Looking for a home that will suit your needs from family right into retirement? You can’t get any better than this home and location. It’s an executive custom-built home in Sedona Heights, Summerland. An ideal choice for a young family, a professional couple or snowbirds. This quality built home offers remarkable curb appeal. The gorgeous stepped foundation rancher is enhanced by a stucco and rock exterior, Euroline wood clad windows and a fabulous tiled roof. You will feel warm and welcome as you step into an amazing floor plan. It features 3 bedrooms plus den/bedroom and 3 bathrooms with options to create a suite or B&B if desired. There is quality finishing throughout as well as 9’ ceilings on the main floor and 10’ ceilings on the lower level. The lower level has a walk-out feature to the lower yard with stairs to the upper yard. The lower yard has been left natural but is a good buffer between homes offering lots of privacy. Sedona Heights is a prestigious Bare Land Strata development in Summerland with a low monthly fee. It is located minutes to schools, shopping, dining and recreation. Pets welcome with some restrictions. All measurements are approximate. (id:33225)
Fair Realty (Kelowna)
209 Lardeau River Road
Lardeau, British Columbia
Incredible business and homestead opportunity! Discover the perfect blend of work and relaxation at this remarkable property, boasting the renowned Boards by George Sawmill, a thriving business with a 43-year legacy. Situated on 33 expansive and flat usable acres, this real estate gem offers endless potential. Nestled alongside the Lardeau River, this property presents a 4-bedroom, 1-bath home overlooking the river. Step inside to find beautiful wood updates throughout, creating a warm and inviting atmosphere. The home showcases a spacious open-concept kitchen and dining space, perfect for entertaining friends and family. The property has mature butternut trees that provide ample shade on warm summer days. The large yard offers endless possibilities, accommodating a flower or vegetable garden for those with a green thumb. Additionally, a covered garage provides shelter for your vehicles and storage needs. Whether you're envisioning continuing the thriving sawmill business or exploring new ventures, this property is the ultimate canvas for success. Embrace the surrounding natural beauty while capitalizing on a remarkable business opportunity. Don't miss your chance to own this truly remarkable piece of real estate! See MLS 2471147 to see the commercial portion of this listing. The sawmill is a fabulous business opportunity with a grandfathered in dedicated timber supply. (id:33225)
Coldwell Banker Rosling Real Estate (Nelson)
1534 Gregory Road
West Kelowna, British Columbia
Discover modern Okanagan living in this stunning 6-bedroom home located in the highly sought-after Lakeview Heights community of West Kelowna. Built in 2019, this property combines contemporary design, functionality, and breathtaking lake vistas. Set on a spacious 0.36-acre lot, the home welcomes you with a flat driveway and a beautifully landscaped setting. The open-concept main floor features hardwood flooring, a chef-inspired kitchen with quartz countertops, a large island, and a walk-in pantry—perfect for both everyday living and entertaining. The expansive covered balcony showcases sweeping lake views, ideal for morning coffee or evening sunsets. The primary suite is a private retreat complete with a luxurious ensuite, walk-in closet, and private balcony taking in those views. Downstairs, a self-contained 2-bedroom legal suite with separate access offers excellent income potential or space for extended family. The energy-efficient construction ensures comfort and low utility costs year-round. With plenty of space outside, there is room for a pool to enjoy the hot Okanagan Summers. Experience the best of Okanagan lifestyle—views, space, and style—all in one remarkable home. (id:33225)
Royal LePage Kelowna
5560 Lakeshore Road
Kelowna, British Columbia
Known as Asparagus Bay, this home is built to celebrate Okanagan life. Its 1.297 acres - nurtured into an award-winning water-wise garden - offer a 5000 plus square foot house designed by Architect Robert Turik to create ideal views, a roofline that honors the surrounding hillsides, access to outdoor living spaces, sunlight exposure, & privacy. Six bedrooms & four bathrooms total! Inside, the ceiling follows curved trusses varying from 12.5 feet to 20 feet high; the main south-facing windows ensure year-round sun; European tilt windows allow for extra airflow and cross breezes; & a bank of upper windows draw in the morning light. Upstairs, the kitchen is book-ended by living spaces, the master & ensuite both provide lake views, and a one bedroom suite offers privacy to guests. Every room provides seamless access to outside, including 1100+ square feet of patio space w/ stairs to another deck below. Downstairs offers two bedrooms and one bathroom, a kitchenette, access to outdoors, storage, and another roughed-in suite with kitchen and bathroom plumbing. Outside, walk down an accessible path (the old orchard-donkey path!) to 219 feet of lakeshore frontage with beach-entrance swimming and a private 130 foot dock built in 2018, and featuring both a three tonne hoist and parking for guests. The lot is bisected by Lakeshore Road, so landscaped uplands offer additional parking, a deer-fenced garden with fruit trees and berries, space for a workshop, and long-term development/subdivision potential. Walking distance to Cedar Creek Winery, Martin's Lane, waterfront parks, & more. (id:33225)
Sotheby's International Realty Canada
6278 Main Street Street
Oliver, British Columbia
Up to 3,000 Sq Ft of Prime Commercial Space. Main Street, Oliver. An outstanding opportunity to lease premium commercial space in the heart of Oliver’s vibrant business district. Size: 1,500 sq ft unit available, with an adjoining 1,500 sq ft unit also available – lease individually or together for a total of 3,000 sq ft. Location: Excellent visibility and foot traffic along Oliver’s Main Street. Flexible floor plan, convenient parking nearby, and strong neighboring businesses. This is an ideal location to establish or expand your business in one of the most sought-after commercial corridors in the South Okanagan. For more information or to schedule a viewing. (id:33225)
RE/MAX Wine Capital Realty
1716 Willowbrook Crescent Unit# 229
Dawson Creek, British Columbia
Looking to stop paying rent? Ready to own something of your own? Out of town a lot and in need of a low-maintenance home? This 2 bedroom, 1 bathroom townhome in Willow Creek may be your answer! Convenience is key with snow removal and lawn care included in your monthly fees. Looking for an investment property? Look no further! This property has been home for the same tenant for 8 years. Contact the listing agent or your agent of choice to view! Age and square footage as per BC Assessments. All measurements approximate. (id:33225)
RE/MAX Dawson Creek Realty
3380 28 Avenue Ne
Salmon Arm, British Columbia
North Broadview family home on a flat .35 acre lot and dead end street. 5-bed, 2.5 bath home that is roughed in for an in-law suite downstairs. Upstairs you will find a living room with natural gas fireplace and built in shelving, a kitchen with newer appliances including a gas range, 3 spacious bedrooms and 2pce ensuite. Step outside to the deck and enjoy the fully flat and useable yard that backs on to forest. The oversized garage includes a 12' overhead door with one bay that is 47' long which is a perfect spot for hobbyist shop. Outside covered parking for an RV 13x32. Downstairs has been an in-law suite in the past, just need minor finishings and appliances to make it the perfect spot for extended family. High efficiency furnace, new HWT in 2018, double pane windows in 2010. This lot is 131' wide with access to to the backyard making it the perfect space for a shop or carriage house. (id:33225)
Homelife Salmon Arm Realty.com
900 13th Street
Kamloops, British Columbia
5 Bedroom, 2 bath home with 2 bedroom suite downstairs. Separate heating systems up and down. Zoned R2. Measurements are approximate and should not be relied on. Buyer to verify if important. Schedule ""A"" to Accompany all offers. (id:33225)
RE/MAX Alpine Resort Realty Corp.
166 Asher Road
Kelowna, British Columbia
COMPLEX FACADE UPDATE IN PROGRESS! In-line, street level commercial unit available in the Asher Complex, located in the heart of the Rutland Urban Centre. Approx. 900 SF of versatile commercial space, featuring a large, open retail area to the front of the unit with oversized, street facing windows & glass entry door, individual office, flexible back area to use for staff, office or storage. Unit includes a washroom and a storage room to the rear. Parking available to the front and rear of the unit. Centrally located, close to restaurants, coffee shops, banks, boutique businesses, public transportation and only a short walk to Plaza 33. Sorry, no food uses. Vacant at the end of this month. The adjoining unit, 168 Asher Road (+/-2,085 SF) is also available for lease and can be combined if a larger footprint is desirable. (id:33225)
RE/MAX Kelowna
2776 Hawthorn Drive
Penticton, British Columbia
Welcome to this stunning high-end contemporary home perched above Penticton in one of the city’s most exclusive neighborhoods, with hiking and biking trails steps away and downtown Penticton minutes from your door. Designed for luxury living and entertaining, this 4,081 sq ft masterpiece features 10’ ceilings, sleek architectural lines, and panoramic lake and valley views from nearly every room. Inside, the open-concept layout seamlessly connects the living, dining, and kitchen areas, accentuated by floating stairs, an elegant electric fireplace, and walls of windows that flood the home with natural light. The chef- inspired kitchen boasts a large island, high-end appliances, and a full butler’s pantry. The luxurious primary suite offers a spa-like ensuite with deep soaker tub, walk-in shower, and large walk-in closet with lake and city views. The main floor also includes a guest bed and 4-piece bath. The lower levels feature a guest bed, 4 pce bath, private gym, second living room with a walkout patio, and an expansive games room for the kids to play or man cave! Ample storage, wired security, large mud/laundry room and a spacious 24’ x 28’3” garage for all the toys. Outside, the showpiece 25’ x 29’ rooftop deck offers a breathtaking backdrop for evening cocktails or sunset gatherings, while the backyard oasis features an in-ground heated pool, artificial grass, and gorgeous low-maintenance landscaping completing this remarkable home! A true testament of luxury living. (id:33225)
RE/MAX Penticton Realty
8907 Pineo Court Unit# 108
Summerland, British Columbia
Spacious well-appointed ground floor corner unit located in beautiful Summerland. This 2 bedroom, 2 bathroom features an open concept living area with a corner fireplace, large bedrooms, spacious laundry room and great storage. Upgrades include crown molding in the living and kitchen areas, new refrigerator, refinished counters, neutral paint colors and new flooring in the bedrooms. Access the private patio and beautiful green space through the sliding doors in the living room. Only steps to the covered parking stall and the spacious 9x6 storage locker, no elevator needed. This property is move in ready, all appliances are included. Currently this complex has no age restriction, and allows rentals and pets. Call to book your private viewing today. (id:33225)
Royal LePage Locations West
