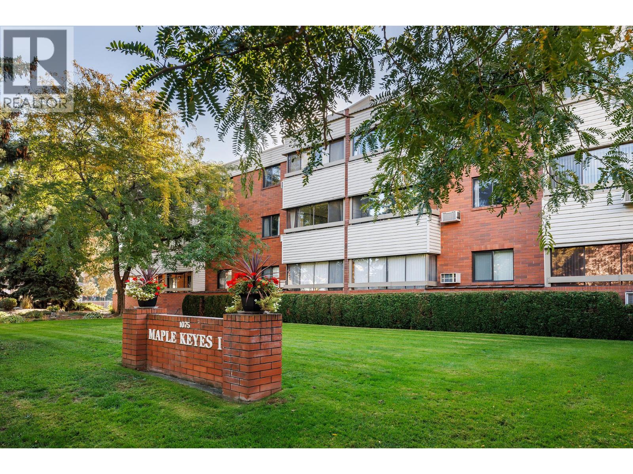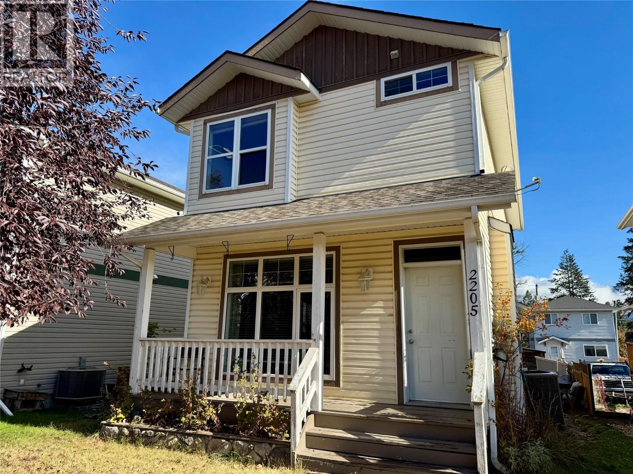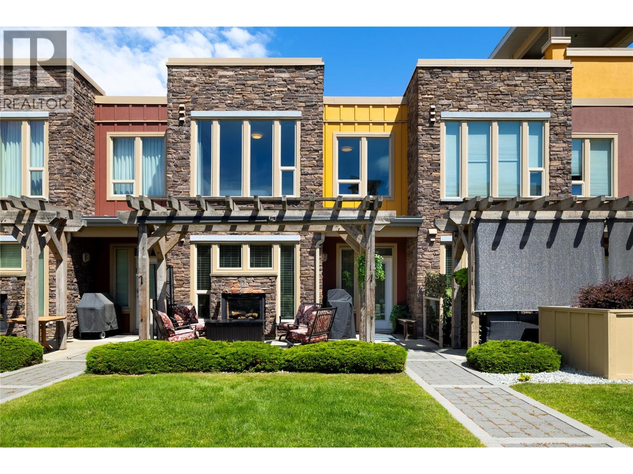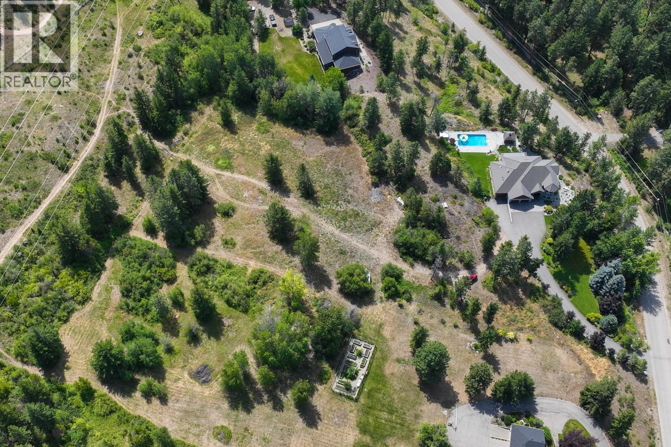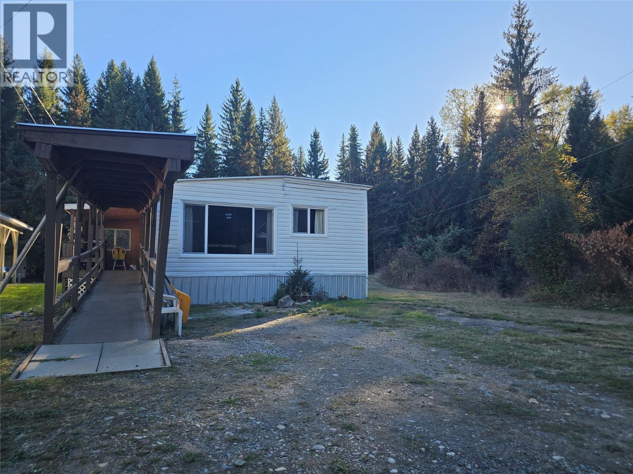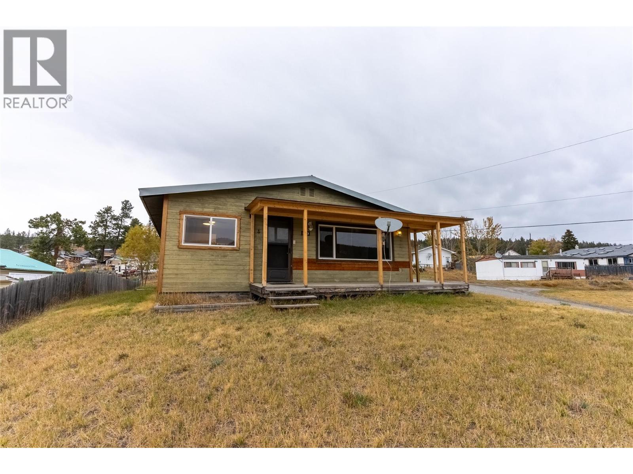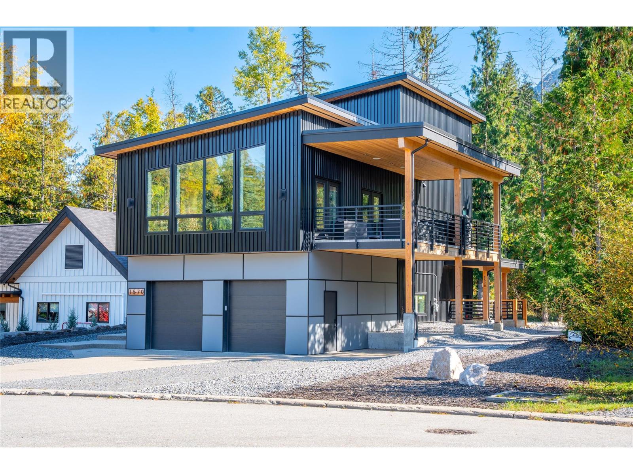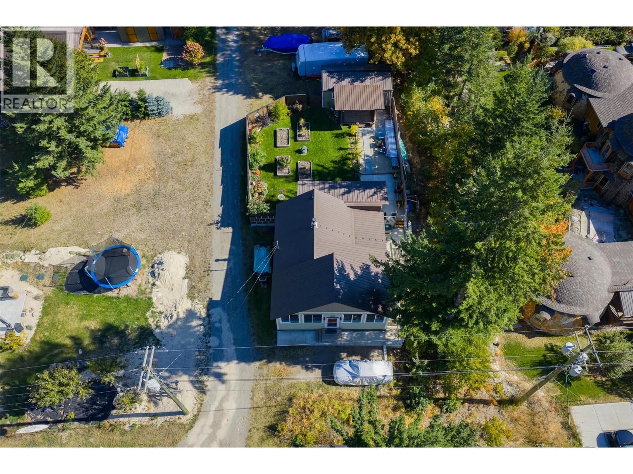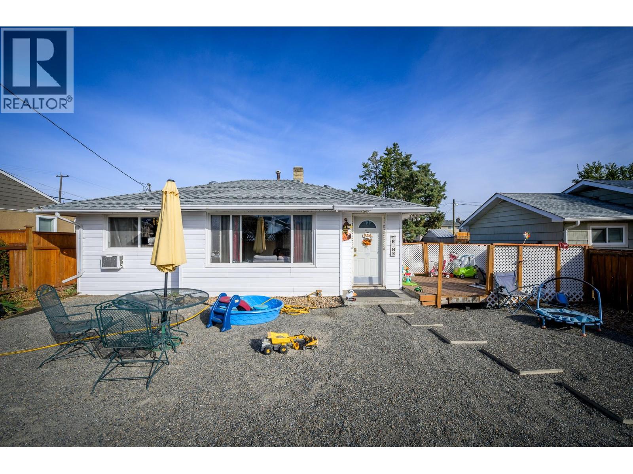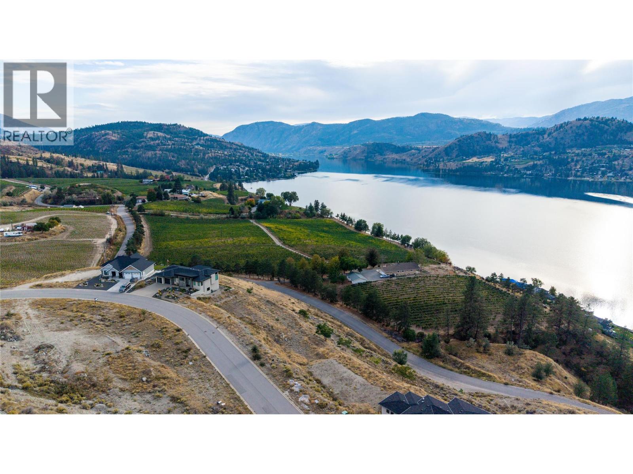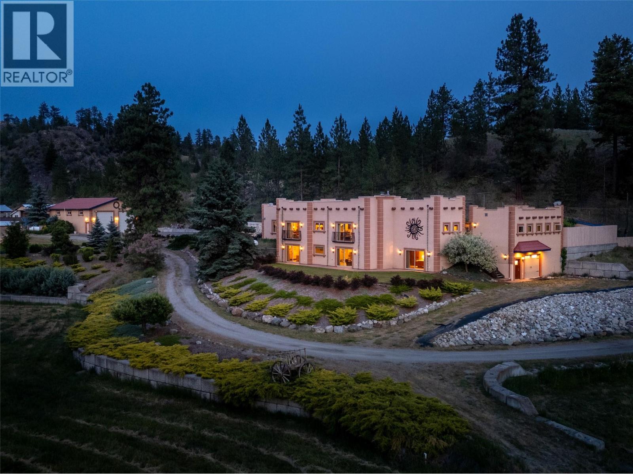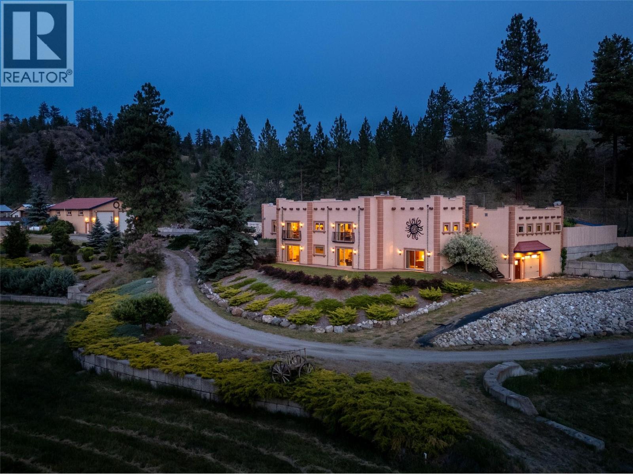1075 Bernard Avenue Unit# 301
Kelowna, British Columbia
Top-floor 2-bedroom, 2-bathroom home in the well-maintained Maple Keyes II community. Bright and spacious layout with a sunroom overlooking the landscaped grounds—ideal for relaxing year-round. The kitchen offers plenty of counter space and storage, opening to the dining and living areas for easy everyday living. Newer furnace and water tank and new stove. The primary bedroom features two closets and a 3-piece ensuite. A second bedroom and full bath provide flexibility for guests or a home office. Added conveniences include in-suite laundry, ample in suite storage with large upright freezer, and 2 additional large separate storage rooms. Secure building with underground parking and elevator access. Excellent central location just steps to shopping, dining, and transit, and only minutes to downtown Kelowna and the lakefront. A comfortable, move-in-ready home in a convenient setting. (id:33225)
Unison Jane Hoffman Realty
2205 Westside Park Avenue
Invermere, British Columbia
This charming 3-bedroom, 3-bathroom home is located in Westside Park. Boasting an open design that seamlessly connects living spaces, perfect for both relaxation and entertaining. Cozy up by the propane fireplace during chilly evenings, creating a warm ambiance throughout the home. The property features a lovely front veranda where you can enjoy your morning coffee or unwind after a long day. Enjoy the convenience of backlane access, providing easy entry to outdoor activities and storage. Families will appreciate the prime location, within walking distance to all levels of schools, making this home an ideal choice for those seeking a vibrant community. Don't miss the chance to own this great-designed property that balances comfort, convenience, and style. (id:33225)
Maxwell Rockies Realty
7343 Okanagan Landing Road Unit# 1130
Vernon, British Columbia
Experience the luxury of lakefront resort living at its finest—ideal for year-round living, a lock-and-leave lifestyle, or an exceptional vacation property with short-term rentals allowed! This immaculate 2-bed, 2.5-bath, two-storey townhouse has never been in the rental pool and shows true pride of ownership. Located just minutes from The Rise Golf Course, Predator Ridge Resort, SilverStar Mountain Resort, and some of B.C.’s most renowned wineries, this home offers the best of the Okanagan lifestyle. With direct entry from the courtyard, you’ll love morning coffee on your sunny patio—and when the seasons change, unwind by your indoor/outdoor double-sided fireplace for cozy year-round comfort. Your purchase includes the convenience of your own boat slip in the private marina. The Strand offers resort-style amenities including a private beach, lakeside hot tub, outdoor pool, secure underground parking, and private storage locker with bike storage. Whether you’re looking for a full-time residence, an investment opportunity, or a seasonal getaway, this is the place to be. Welcome to Vernon, B.C.—where lakefront living meets four-season adventure. NEW HEAT - AC UNIT Installed September 2025! Call to book your private showing today! AS A BONUS, THE SELLER IS OFFERING UP TO 12 MONTHS STRATA FEES PAID FOR A QUICK COMPLETION. CONTACT YOUR AGENT FOR MORE DETAILS. (id:33225)
3 Percent Realty Inc.
2615 Harvard Road
Kelowna, British Columbia
Welcome to this private estate on nearly 5 flat acres in the heart of South East Kelowna. This meticulously crafted 4/5 bedroom, 4 bathroom residence offers over 5,100sqft of classic design and thoughtful updates. A sweeping tree-lined driveway leads to a timeless estate featuring a 1283sqft 3-car garage plus a 40-ft deep tandem bay—perfect for an RV, boat, or workshop. The home blends classic and modern, with a grand curved staircase, formal living and dining rooms, and a chef’s kitchen complete with high-end appliances and cherry cabinetry. Doors open to the expansive backyard oasis with a heated 18x36 saltwater pool, patio space, and a covered gazebo complete with a hot tub—perfect for entertaining or unwinding in total privacy. Upstairs, the lake view primary suite features a generous layout, walk-in closet, and a serene outlook over the surrounding landscape. Two additional bedrooms provide ample space for family and den or 5th bedroom plus an additional room. The walkout lower level includes a media room, a self-contained suite with separate laundry and kitchen, which could also be for guests, or poolside entertaining. Even provision in plans for elevator Approx 3 acres are cleared and level—ideal for horses, outbuildings, or hobby farming. Easy access to Crown Land and the nearby Crawford Trails/Myra-Bellevue Provincial Park offers excellent opportunities for hiking, biking, and horseback riding right from your doorstep, enhancing the appeal of this versatile estate. (id:33225)
Macdonald Realty
916 Airport Road Unit# 27
Salmo, British Columbia
Welcome to Salmo River Estates, tucked at the end of a no thru road sits unit 27. A spacious 3 bedroom mobile home with over 1300 square feet of living space. Entering the home you will be delighted by the massive living room with large windows and plenty of space to utilize a portion as a formal dining room if your needs require. The large master bedroom offers good closet space and separation from the other 2 bedrooms in the home. The kitchen provides plenty of cupboard and counter space and a new refrigerator. The laundry room with a new dryer is conveniently tucked into the bathroom. The home also provides 2 additional bedrooms, a flex or office space, storage area and back sunporch. New windows summer of 2025. Current CSA 2024. Hot water tank 2024. Central Air for comfort. Updated sewer piping winter of 2025. New skirting 2025. Outside the yard is lined by forest for nice privacy and offers great play spaces for children with plenty of room for the avid gardener or bird watcher. Plenty of parking. A little paint and some TLC and this affordable property will provide a wonderful spacious home. Call your REALTOR today for your personal tour! (id:33225)
RE/MAX All Pro Realty
1722 Frontage Road
Clinton, British Columbia
Welcome to 1722 Frontage Road — a cozy and well-maintained 2-bedroom, 1.5-bath home offering comfort, style, and recent updates throughout. Perfect for first-time buyers, downsizers, or those seeking a peaceful retreat, this property is move-in ready and thoughtfully cared for. Step inside to find bright, inviting living spaces featuring new laminate flooring, updated baseboard heaters, and newer windows that fill the home with natural light. The spacious living room centers around a gas fireplace, creating a warm and welcoming atmosphere for the cooler months. The kitchen and dining area flow nicely together, offering functionality and room to entertain. Both bathrooms have been refreshed, including a newly installed tub and surround tile. Additional recent upgrades include a one-year-new metal roof and a hot water tank that’s only five years old—providing peace of mind for years to come. Outside, the property offers ample space to enjoy the outdoors and the small-town charm of Clinton, all while being conveniently located near local amenities. Whether you’re starting out, scaling down, or simply looking for a quiet home base, 1722 Frontage Road is a wonderful place to call home. (id:33225)
RE/MAX Real Estate (Kamloops)
1570 Hiob Road
Revelstoke, British Columbia
Welcome to this beautifully designed custom home, built in 2022 and thoughtfully crafted to capture panoramic views of Mt. Begbie and Mt. Macpherson. Set on a private 0.28-acre lot backing onto forest, this home blends modern comfort with natural beauty in one of the area's most desirable subdivisions. The bright, open-concept main living area features soaring vaulted ceilings, wide-plank hardwood floors, and a striking two-way gas fireplace that connects the living and outside patio. The custom kitchen is a chef’s dream with premium finishes and ample room for entertaining. Off the main living room, step onto the covered patio where you can relax year-round in the saltwater hot tub while soaking in the mountain views and tranquil surroundings. The main floor primary suite offers a private retreat with a spacious walk-in closet and luxurious ensuite. Upstairs you'll find three additional bedrooms—one with its own ensuite—and a third full bathroom, perfect for guests or family. The home also includes a large two-car garage with direct access to a mudroom/laundry area, complete with heated floors. A spacious one-bedroom suite offers excellent potential for rental income, guest quarters, or multi-generational living. Additional features include abundant parking, a quiet street location, and direct access to nature from your backyard. This is more than a home—it’s a lifestyle. Come experience mountain living at its finest. (id:33225)
RE/MAX Revelstoke Realty
814 Kootenay Street
New Denver, British Columbia
Beautifully renovated in 2019-2022, this charming 2-bedroom, 1-bath home offers modern comfort in the heart of the picturesque village of New Denver. Inside, you’ll find maple hardwood flooring throughout, a bright and functional kitchen with maple cabinetry, and a cozy open layout warmed by a wood stove. The inviting sunroom provides the perfect space to relax, read, or take in the mountain views. Step outside to enjoy the fully fenced and beautifully landscaped yard with raised garden beds, flowering shrubs, and private sitting areas designed for outdoor living. A detached workshop & storage space adds versatility for hobbies and space for RV, wood and vehicles in the rear. Located within easy walking distance to the school, grocery store, and New Denver’s charming downtown, this property is also just moments from Slocan Lake—ideal for swimming, paddling, and year-round recreation. Whether you’re starting out, downsizing, or seeking a seasonal retreat, this move-in-ready home offers an ideal blend of comfort, community, and Kootenay lifestyle. (id:33225)
Fair Realty (Kaslo)
934 Westminster Avenue
Kamloops, British Columbia
Well-maintained 3 bedroom, 2 bathroom home in a quiet North Kamloops area. Features a fenced yard with alley access and close proximity to schools, shopping, transit, restaurants, and MacArthur Island. Separate basement entrance with existing plumbing and electrical allows for easy in-law suite or rental potential. R2C zoning offers excellent future options, including a garden suite or other permitted uses. A smart investment with both comfort and growth opportunity makes it a great home today with even more upside tomorrow! All Measurements are approximate and to be verified if important. (id:33225)
Stonehaus Realty Corp
140 Chadwell Place
Okanagan Falls, British Columbia
Welcome to 140 Chadwell Place — where dream views meet dream living. This exceptional .35-acre building lot captures breathtaking panoramic views of Skaha Lake and the surrounding South Okanagan Valley, offering the perfect blend of luxury, location, and lifestyle. Nestled in an exclusive hillside development, this property provides the ideal canvas to build your custom dream home—with no builder restrictions. Wake up to the serenity of nature, surrounded by vineyards, orchards, and dramatic valley vistas, all just 10 minutes from Penticton and Okanagan Falls. Live the ultimate Okanagan lifestyle: spend your days on nearby Skaha Beach, tour award-winning wineries, hike or bike scenic local trails, or challenge yourself at the world-famous Skaha Bluffs—a four-season haven for outdoor enthusiasts. Chadwell Place also offers its own neighbourhood pocket park, creating a safe and welcoming space for children and pets. With underground services in place, no GST, and no strata fees, this property presents an incredible opportunity to design the home—and life—you’ve always envisioned. Don’t miss this chance to own a piece of paradise in one of the South Okanagan’s most sought-after communities. Call today for more details! (id:33225)
Chamberlain Property Group
1788 Willowbrook Road
Oliver, British Columbia
Welcome to your private South Okanagan retreat, an extraordinary 10+ acre estate in the heart of wine country. This custom built Santa Fe inspired home with walkout lower level is a one of a kind offering privacy, timeless design, & seamless indoor-outdoor lifestyle. The 3,300 SF 3bdrm, 3bth residence showcases imported Mexican tile, bamboo flooring, & 10' ceilings. The chef’s kitchen features a Bubinga wood island, granite counters, premium appliances, & a walk-in pantry. The main living area centers around a stunning stone fireplace, adding warmth & architectural charm. A spacious primary suite offers a spa ensuite with a clawfoot tub & steam shower. Step outside to your private resort style oasis with an inground saltwater pool, firepit, putting green, & a covered outdoor kitchen. A 32' x 16' Studio/Pool House with Murphy bed, 3pc bth & built-in cabinetry offers flexibility. There is another heated workshop with garage door opening located directly below. The fully fenced acreage inc. a 36' x 50' heated 2 Bay Outbuilding with 16' ceilings, 2pc bth & Sani-dump, multiple outbuildings, equipment sheds, greenhouse, garden & a 14' x 66' 2bd, 2bth mobile home for guests, caretaker, or rental use. Whether you’re seeking a family estate, equestrian retreat, or vineyard vision – bring your ideas! Total sq.ft. calculations are based on the exterior dimensions of the building at each floor level & include all interior walls & must be verified by the buyer if deemed important. (id:33225)
Chamberlain Property Group
1788 Willowbrook Road
Oliver, British Columbia
Welcome to your private South Okanagan retreat, an extraordinary 10+ acre estate in the heart of wine country. This custom built Santa Fe inspired home with walkout lower level is a one of a kind offering privacy, timeless design, & seamless indoor-outdoor lifestyle. The 3,300 SF 3bdrm, 3bth residence showcases imported Mexican tile, bamboo flooring, & 10' ceilings. The chef’s kitchen features a Bubinga wood island, granite counters, premium appliances, & a walk-in pantry. The main living area centers around a stunning stone fireplace, adding warmth & architectural charm. A spacious primary suite offers a spa ensuite with a clawfoot tub & steam shower. Step outside to your private resort style oasis with an inground saltwater pool, firepit, putting green, & a covered outdoor kitchen. A 32' x 16' Studio/Pool House with Murphy bed, 3pc bth & built-in cabinetry offers flexibility. There is another heated workshop with garage door opening located directly below. The fully fenced acreage inc. a 36' x 50' heated 2 Bay Outbuilding with 16' ceilings, 2pc bth & Sani-dump, multiple outbuildings, equipment sheds, greenhouse, garden & a 14' x 66' 2bd, 2bth mobile home for guests, caretaker, or rental use. Whether you’re seeking a family estate, equestrian retreat, or vineyard vision – bring your ideas! Total sq.ft. calculations are based on the exterior dimensions of the building at each floor level & include all interior walls & must be verified by the buyer if deemed important. (id:33225)
Chamberlain Property Group
