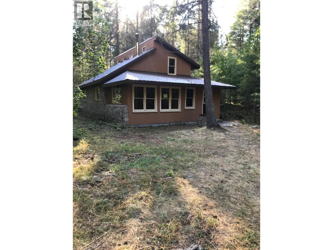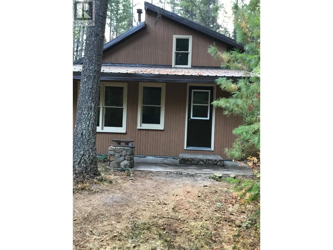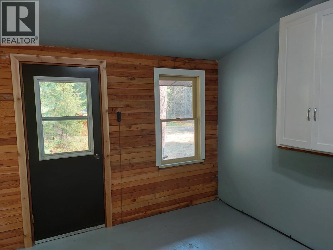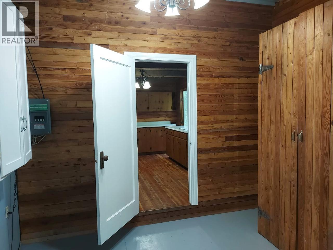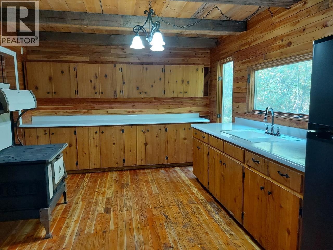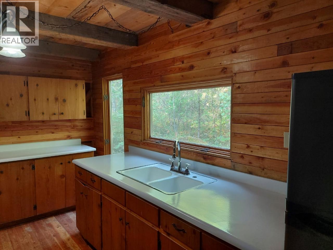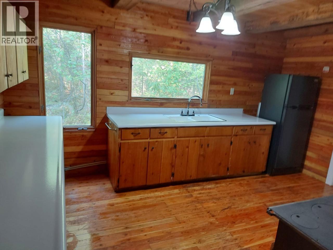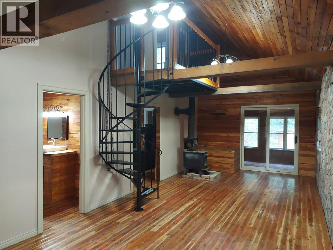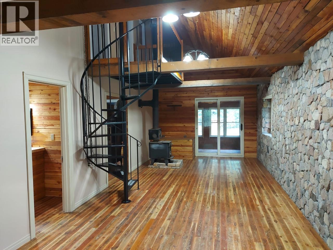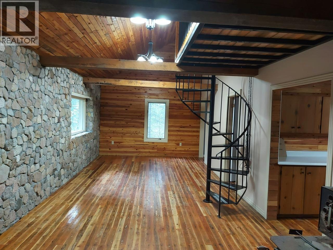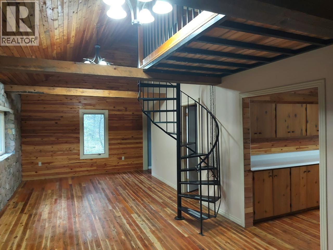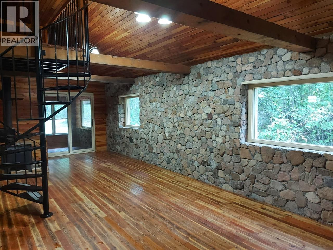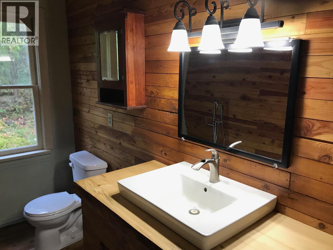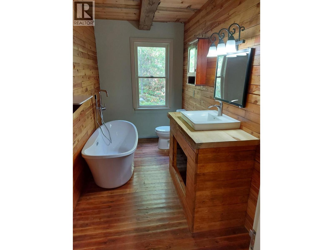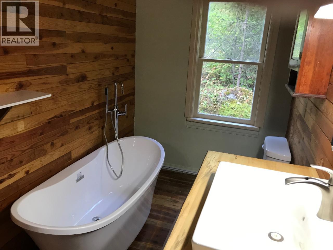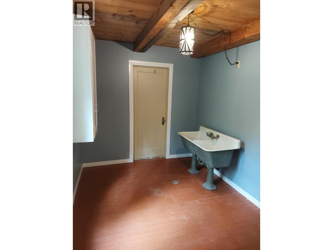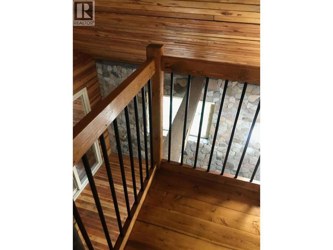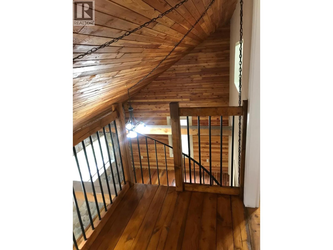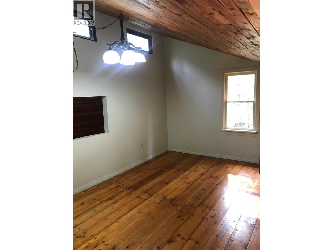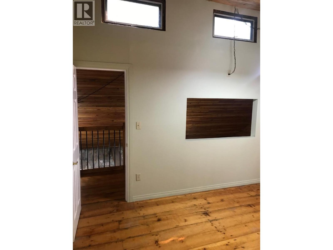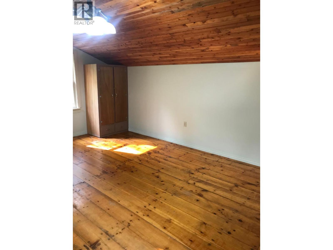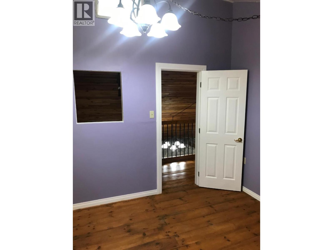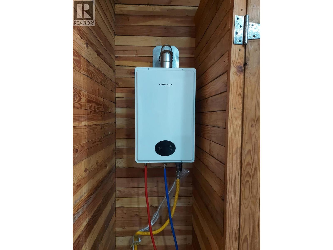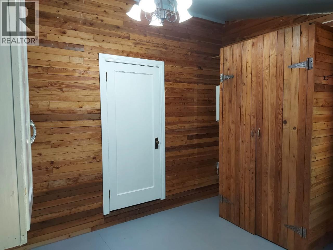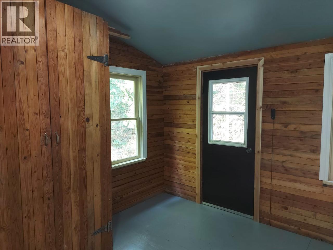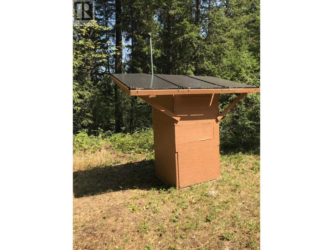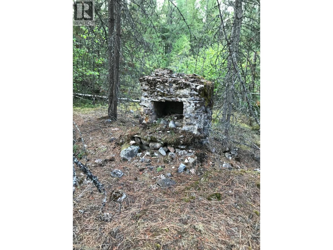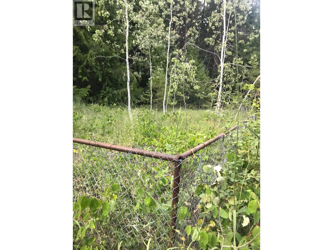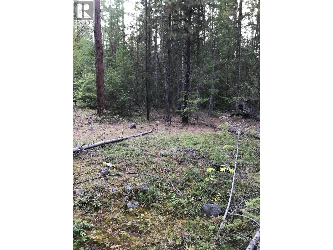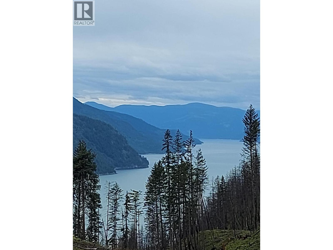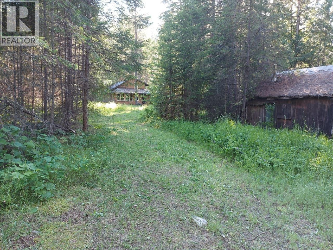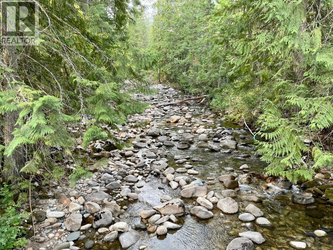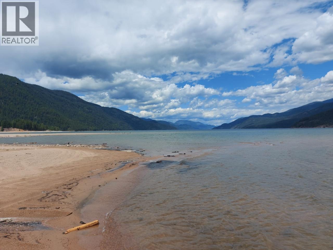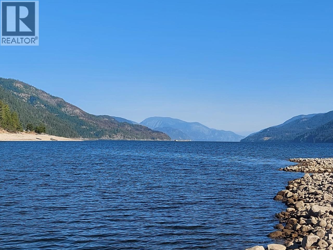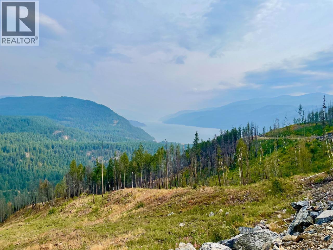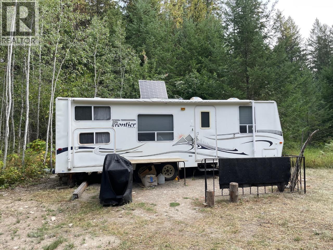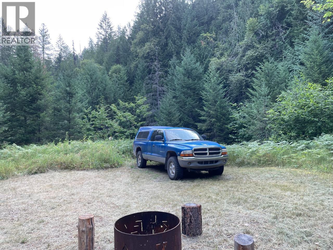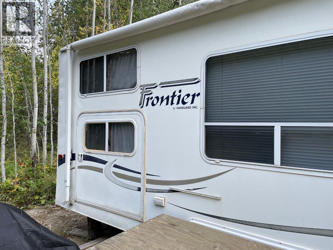Parcel A Renata Forestry Road Renata, British Columbia V1N 4V8
$275,000
The Hermit's Haven: Where 'Off-Grid' is an Understatement Forget overpriced urban drama—we’ve found the ultimate escape hatch, and frankly, we’re a little jealous you’re considering it. This isn't just a 3-bed, 1-bath home; it's a test of character accessible by boat only. Your commute involves waves, not traffic, and your entire supply chain is whatever you can carry. The property is fully off-grid (solar/propane)—meaning you’ll save on hydro, but you’ll spend more time staring forlornly at the sky willing the sun to appear. This is for the buyer with true grit and a healthy fear of the modern world. Likely Cash Buyers Only! If you can handle the logistics, you get a priceless reward: absolute, unfiltered Kootenay seclusion. The reward for your commitment? Unparalleled tranquility. Step out of your door and right onto a glorious, babbling creek front—the kind of noise that drowns out existential dread. Better yet, you are a stone's throw from the majestic Arrow Lake, offering pristine fishing, kayaking, and legendary starry nights. This isn't just a rustic cabin; it's a fully-equipped adventure base in the heart of the Lower Arrow Lakes region, yet still offers manageable proximity to southern Kootenay communities. Don't be a whiner. This is the ultimate privacy—if you’re tough enough to earn it. Serious inquiries only. No tire-kickers. (id:33225)
Property Details
| MLS® Number | 10365372 |
| Property Type | Single Family |
| Neigbourhood | West Arrow Park to Edgewood |
| View Type | Mountain View |
Building
| Bathroom Total | 1 |
| Bedrooms Total | 2 |
| Architectural Style | Cabin |
| Constructed Date | 1980 |
| Construction Style Attachment | Detached |
| Exterior Finish | Wood |
| Flooring Type | Ceramic Tile, Hardwood, Vinyl |
| Heating Fuel | Wood |
| Heating Type | Stove |
| Roof Material | Metal |
| Roof Style | Unknown |
| Stories Total | 2 |
| Size Interior | 1390 Sqft |
| Type | House |
| Utility Water | See Remarks |
Parking
| Surfaced |
Land
| Acreage | Yes |
| Sewer | Septic Tank |
| Size Irregular | 19.35 |
| Size Total | 19.35 Ac|10 - 50 Acres |
| Size Total Text | 19.35 Ac|10 - 50 Acres |
| Zoning Type | Unknown |
Rooms
| Level | Type | Length | Width | Dimensions |
|---|---|---|---|---|
| Second Level | Bedroom | 10'0'' x 9'0'' | ||
| Second Level | Primary Bedroom | 14'0'' x 10'0'' | ||
| Main Level | Den | 10'0'' x 8'6'' | ||
| Main Level | 4pc Bathroom | Measurements not available | ||
| Main Level | Living Room | 18'0'' x 10'0'' | ||
| Main Level | Kitchen | 10'6'' x 10'0'' | ||
| Main Level | Foyer | 12'0'' x 10'6'' |
Interested?
Contact us for more information
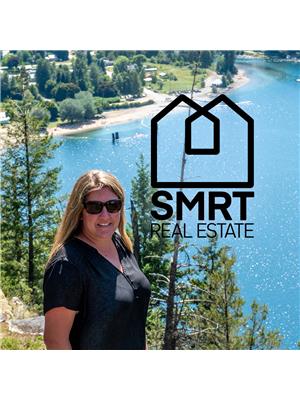
Susan Hicks
https://www.facebook.com/Slocanvalleyspecialist
2009 Columbia Avenue
Castlegar, British Columbia V1N 2W9
(250) 869-0101
