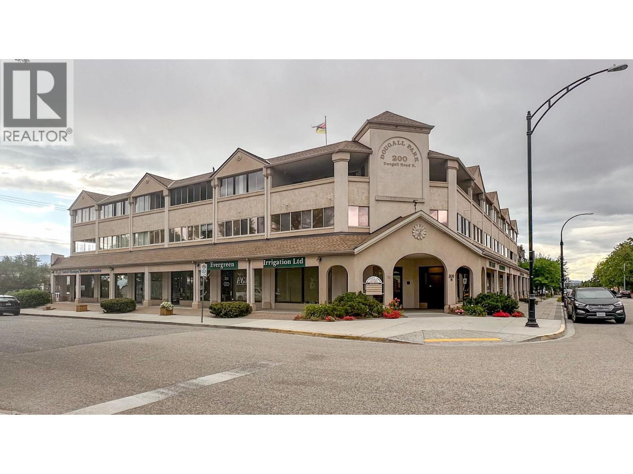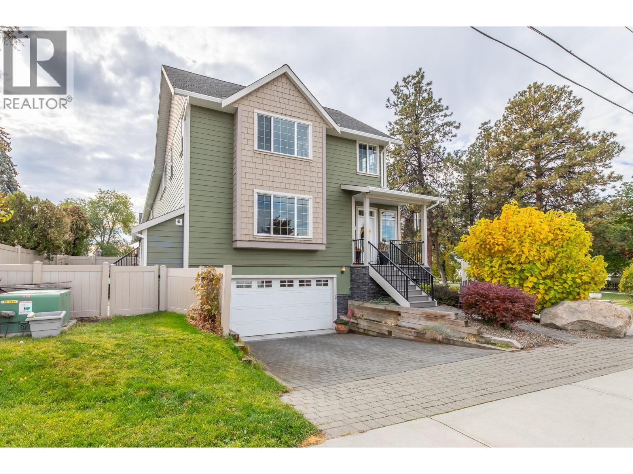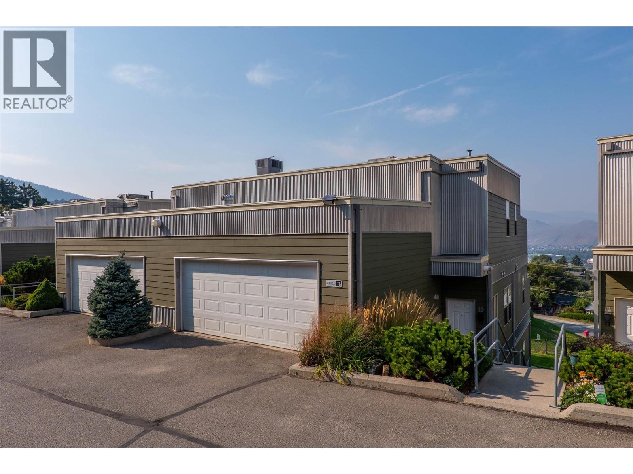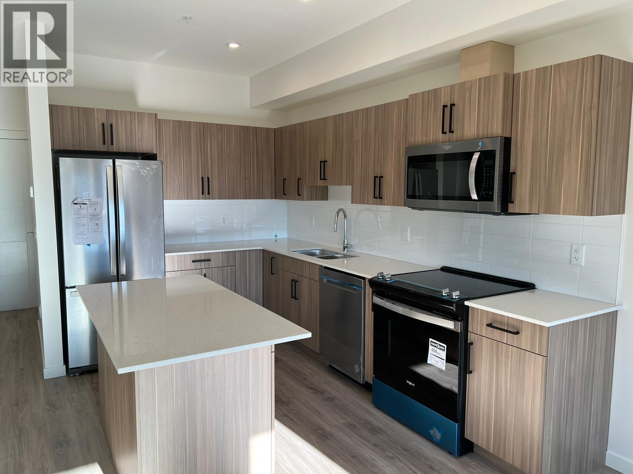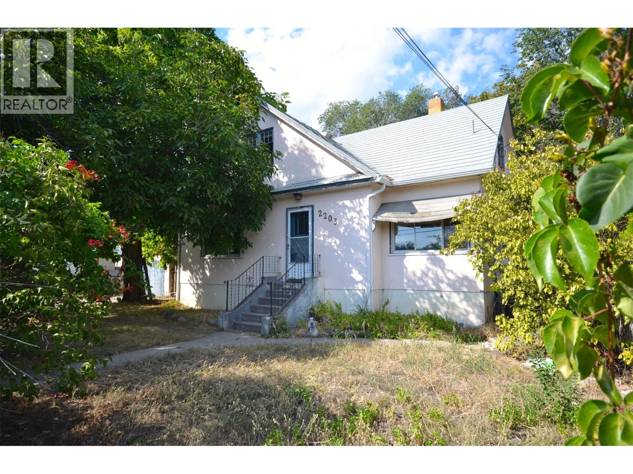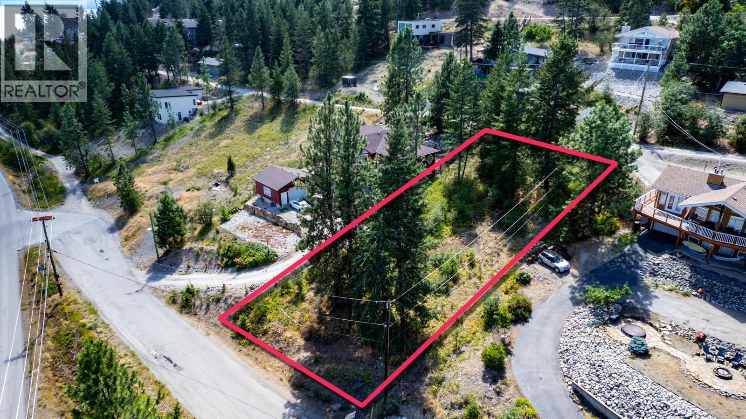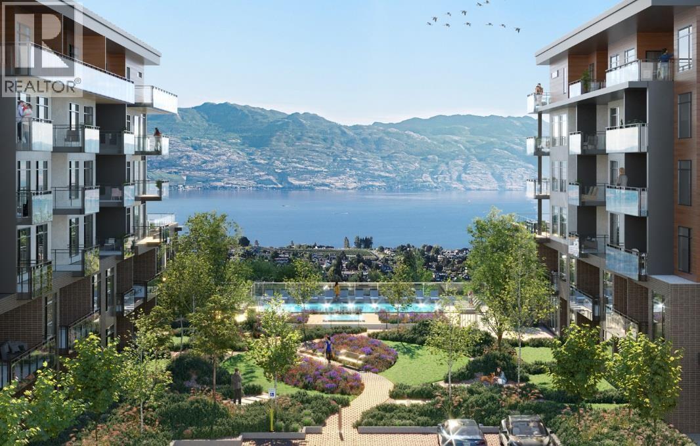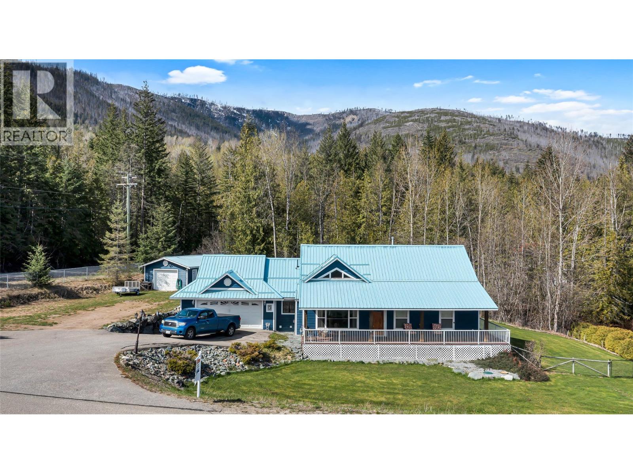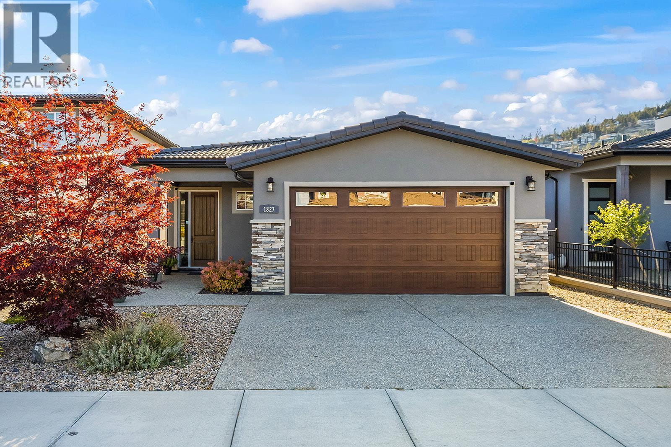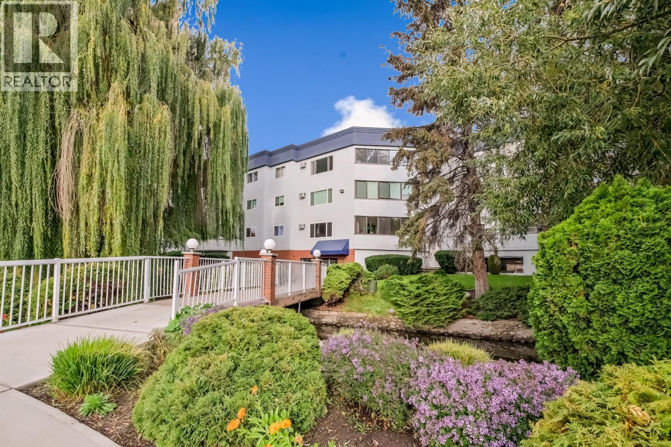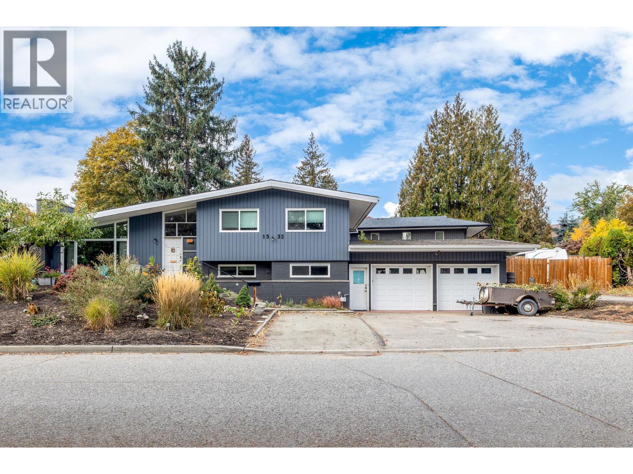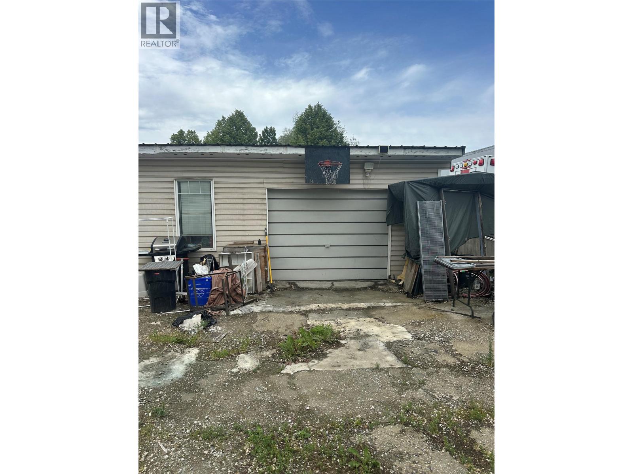200 Dougall Road N Unit# 102b
Kelowna, British Columbia
Quality office/retail space available in Dougall Park, a three storey, mixed-use building with commercial units on the street level and two floors of residential above. Unit 102B totals 916 SF with a reception area, 3 individual offices, staff area with kitchenette and washroom. Unit features mixed flooring of tile, carpet and lino, T-bar ceiling, large street facing window & glass door. Unit fronts Froelich Road, just off Dougall Rd N, one block north of Hwy 33 in the Rutland Urban Centre. Clean and ready for immediate occupancy. (id:33225)
RE/MAX Kelowna
168 Regina Avenue Unit# 101
Penticton, British Columbia
Rarely offered, this 1566 sq ft high end townhome has a fantastic, functional layout and a beautifully maintained interior. With it's own private front entrance and only attached at the back, this bright corner unit feels just like a detached home. The open-concept main level features a spacious sit-up eating bar, stainless steel appliances, engineered hardwood floors, tile in the foyer and bathrooms, a cozy window seat in the bright airy livingroom, and a generous dining area with glass french doors leading to the private deck and patio - perfect for summer relaxation. Upstairs, you'll find three bedrooms, including a large primary suite with walk in closet and a spacious ensuite featuring a soaker tub and separate shower. The oversized heated double garage provides ampler room for two vehicles, plus additional storage under the stairs and in the mechanical room -- ideal for bikes and lake gear. This beautiful home is part of a small, well-kept 5 unit complex in a quiet, convenient area--just 30 seconds from Penticton's new Lake-to-lake bike lane, offering easy bike access to both Skaha or Okanagan Lakes, beaches, restaurants, and local events. One cat or dog is permitted with strata approval and rentals are allowed. Come view this exceptional home -- it's a great package with incredible value! (id:33225)
Skaha Realty Group Inc.
445 Dalgleish Drive Unit# 10
Kamloops, British Columbia
Rare Opportunity at Rivers Vista! Experience elegant top-floor living in this exceptional downtown residence, complete with a rare double garage. This bright 3-bedroom, 3-bathroom home offers over 1,700 sq. ft. of thoughtfully designed space across two levels, featuring tasteful hardwood floors and low-maintenance living with remarkable city views. The main level boasts soaring 9 ft ceilings, a welcoming foyer, laundry room, versatile bedroom/office, full bathroom, and a spacious open-concept living area. Expansive north-facing windows flood the space with natural light while capturing breathtaking views of the city skyline. The gourmet island kitchen is a showpiece with top-of-the-line appliances, granite countertops, solid white cabinetry, marble backsplash, and a breakfast bar—perfect for entertaining. Upstairs, the luxurious primary suite offers a walk-in closet, cozy reading nook, private sun deck, and a spa-inspired ensuite complete with soaker tub, heated tile floors, and separate shower. A second bedroom on this level also features its own full ensuite for ultimate comfort and privacy. Located minutes from Sahali shopping, RIH, and TRU. Pets and rentals are welcome. All measurements approximate. (id:33225)
Royal LePage Kamloops Realty (Seymour St)
2345 Butt Road Unit# 318
West Kelowna, British Columbia
Lakeview affordable 1 bed 1 bath home with gorgeous views from the balcony on the third floor. Features include 9 foot ceilings, quartz countertops, stainless steel appliances, and vinyl plank flooring throughout. This unit comes with forced air and air conditioning which is rare to find! If that wasn't enough, you will have access to a guest suite, fitness room, dog wash station, electric vehicle charging and a lounge with a kitchen and pool table to relax in. Pets allowed with restrictions! In the garage, there is a storage locker, bike storage, and an underground parking stall. This perfect location is next to Superstore and the main downtown area, public transit and everything you need for the day to day is within walking distance. Built by experienced developer Central City. No GST or Property Transfer Tax makes this a great deal for your newly built home with warranty! (id:33225)
Stonehaus Realty (Kelowna)
2203 45 Avenue
Vernon, British Columbia
Experience tranquil living in this charming home, tucked beneath mature shade trees within a fully fenced yard that creates a peaceful retreat for active families. Step through the tiled entryway into classic fir-floored living spaces filled with natural light from large windows framing the lush greenery outside. The welcoming living room, featuring dual windows and an elegant archway to the dining area, flows seamlessly into a kitchen overlooking the backyard with a convenient pantry-perfect for gatherings and everyday comfort. Down the hallway, a classic four-piece bath showcases timeless black-and-white tile, a pedestal sink, and clever storage. A versatile bonus room awaits your vision-ideal as a TV lounge, home office, or vibrant playroom. Upstairs, the private primary bedroom with a cozy nook is joined by two additional bedrooms and a spacious landing, offering multiple possibilities for relaxation or study. The basement features two generously sized bedrooms providing privacy. Though largely unfinished, this level invites imagination for future expansion, with space for storage, laundry, or a new family room. Outdoors, enjoy a secure backyard designed for both fun and serenity, with room for children to play, adults to gather by the BBQ, and blossoming trees in spring. Ideally located near Harwood Elementary, Seaton Secondary, shopping, and recreation, this home offers the perfect balance of comfort, versatility, and location. (id:33225)
Coldwell Banker Executives Realty
10490 Pinecrest Road
Vernon, British Columbia
Lake and Mountain View Lot Details This magnificent quarter-acre lot offers breathtaking views of both the lake and surrounding mountains, providing an ideal setting to build your dream home. The lot’s unique layout allows access from both the top and the bottom, making a level-entry rancher the perfect design choice. Additionally, the lower side of the property would be well-suited for ample parking, with the possibility of constructing a separate garage for added convenience. Location and Amenities Situated just a short walk from beach access on the Westside of Okanagan Lake, this location is perfect for outdoor enthusiasts. The area features extensive backcountry trails, ideal for activities such as ATVing, hiking, and sledding. For everyday needs, the La Casa General Store is conveniently located only ten minutes away. Shopping options are also within easy reach, with Vernon approximately 32 minutes away and Kelowna about 46 minutes from the property. Services and Utilities The lot is serviced by municipal water, and both water and electricity are available at the lot line. Please note that a septic system will be required for this property, and gas service is not available in the area. For more detailed information, please refer to the listing brochure. (id:33225)
Fair Realty (Kelowna)
2760 Olalla Road Unit# 307
West Kelowna, British Columbia
Welcome to Lakeview Village – where luxury meets lifestyle. Discover this brand-new 1-bedroom plus den, 1-bathroom condo in the heart of West Kelowna’s premier master-planned community. Offering breathtaking views of Okanagan Lake and the surrounding mountains, this home perfectly balances elegance, comfort, and convenience. Thoughtfully designed with state-of-the-art features, this residence is part of a vibrant, multi-generational community. Step outside and enjoy unmatched amenities — a full shopping village with a grocery store, brewery, restaurants, dentist, and boutique retail, plus nearby playgrounds, sports fields, tennis and pickleball courts, and scenic trails ideal for hiking and biking. Within the building, you’ll find rooftop and ground-level gardens where you can grow your own produce, along with a year-round indoor greenhouse. Relax and entertain in style with an outdoor pool, hot tub, and modern fitness center. Take in the panoramic lake and mountain views from your spacious 126 sq. ft. deck, complete with a BBQ hookup for those perfect Okanagan evenings. Overlooking the pool and lake, this home isn’t just a place to live — it’s a destination to belong. Come experience the best of West Kelowna living at Lakeview Village. Assignment of contract, completion estimated late 2025. (id:33225)
RE/MAX Kelowna
2104 Country Woods Road
Sorrento, British Columbia
Tucked away on nearly an acre of privacy and just minutes from Shuswap Lake, Blind Bay, and local shopping, this custom-built rancher offers relaxed country living with all the conveniences close by. This 1,400 sq ft home features 3 bedrooms and 2 full baths on a full 5-foot crawl space—an ideal true-rancher design. Inside, you’ll find soaring vaulted ceilings, a cozy gas fireplace, and an open-concept layout filled with natural light from the large windows. The kitchen is bright and functional, opening seamlessly to the living and dining areas. Step outside to the full-length covered composite deck (16' x 48') with a gas BBQ hook-up—perfect for summer entertaining—or enjoy your morning coffee on the charming east-facing veranda. Designed with comfort and practicality in mind, this home is perfect for empty-nesters or small families. The property includes a 16' x 48' heated shop, an attached double garage, a fully fenced and irrigated backyard for kids or pets, and numerous upgrades by the original owners. RV guests? No problem—there’s a full hook-up ready for them too! Set on paved, well-maintained roads with community water service and natural gas heating, this home offers easy living in a peaceful setting. Experience the best of the Shuswap lifestyle—where you can slow down, take in the views, and simply enjoy life. (id:33225)
Real Broker B.c. Ltd
1827 Viewpoint Drive
West Kelowna, British Columbia
Discover resort-style living in the exclusive West Harbour community of Kelowna, a breathtaking lakefront oasis just minutes from downtown. This stunning rancher exudes luxury and captures the essence of the opulent Okanagan lifestyle. Designed for main-floor living with a zero-maintenance yard, this home is ideal for those who value convenience and simplicity. The garage is also two feet deeper than standard sizes, providing additional storage space. Inside, you'll find numerous upgrades that enhance the home's allure, along with a private outdoor patio perfect for relaxation or entertaining. The open floor plan maximizes both space and natural light, creating a warm and inviting ambiance. Step outside to enjoy 500 feet of pristine Okanagan lakefront, perfect for leisurely walks or boating adventures. The community offers a beautiful outdoor pool and hot tub, complete with cabanas for added comfort. Residents can take advantage of a community gym, spacious patios, and private tennis and pickleball courts, along with scenic walking paths. Additionally, you'll have access to two designated boat parking stalls at the downtown docks, available on a first-come, first-served basis. With no spec tax, PTT, or GST fees, this is an incredible opportunity to own a slice of paradise in a truly unique community, with boat slips often available for sale or yearly lease. (id:33225)
Cir Realty
1170 Brookside Avenue Unit# 209
Kelowna, British Columbia
Thoughtfully updated and meticulously maintained, this spacious 2-bedroom, 2-bath home in a welcoming 55+ community offers comfort, security, and exceptional value. Perfectly located in the desirable Capri area—steps from shopping, dining, and the new Parkinson Rec Centre—this bright, inviting home feels fresh and modern, with a peaceful enclosed sunroom overlooking greenery and a nearby creek. A rare oversized laundry and storage room adds everyday convenience, while the building’s friendly atmosphere and thoughtful amenities—games room, woodworking shop, covered parking, storage locker, and tire storage—make life easy and enjoyable. With major updates already completed and an affordable price point in a sought-after area, this is a home that offers true peace of mind and a smart, worry-free move. (id:33225)
Exp Realty (Kelowna)
1532 Pinehurst Crescent
Kelowna, British Columbia
Welcome to 1532 Pinehurst Crescent, a charming 3 bed + den, 2 bath family home located on one of the most desirable streets in popular Old Glenmore! Situated on a .23 acre corner lot, this property boasts a generous amount of private outdoor space that includes a deck for relaxing or entertaining, fully fenced & irrigated green space for pets and play, planters for endless gardening, and also includes RV parking (with power) and a double garage - seldom found in this neighbourhood. Step inside to discover a spacious and inviting open concept layout with abundant natural light and fully updated kitchen complete with new maple cabinets, stone countertops, oversized island, stainless steel appliances, with convenient access to the backyard through the adjoining sunroom. Lovingly maintained with a good amount of storage and upgraded 200 amp electrical panel, other “big-ticket” updates you’ll appreciate include newer windows, vinyl plank flooring, AC, and gutters. The extra magic of this home is found in its location! Not your typical “cookie cutter” neighbourhood, Old Glenmore offers cozy streets with mature ponderosa pines and unparalleled walkability...just a short stroll to the top-rated elementary school, to parks & the resident pond, convenience shopping, the rail trail, a local brewery, coffee shop, even to downtown. You will truly appreciate the family friendly & neighbourly feel of this neighbourhood - it's easy to see why it is one of the most beloved areas of Kelowna! (id:33225)
Royal LePage Kelowna
170 Mills Road Lot# Lot 1
Kelowna, British Columbia
MF1 Zoning with future C-NHD. Surround by townhomes this flat lot is an excellent opportunity to build more. (id:33225)
RE/MAX Kelowna
