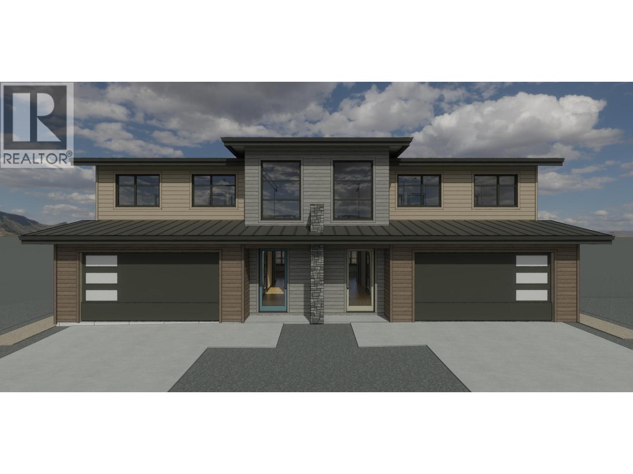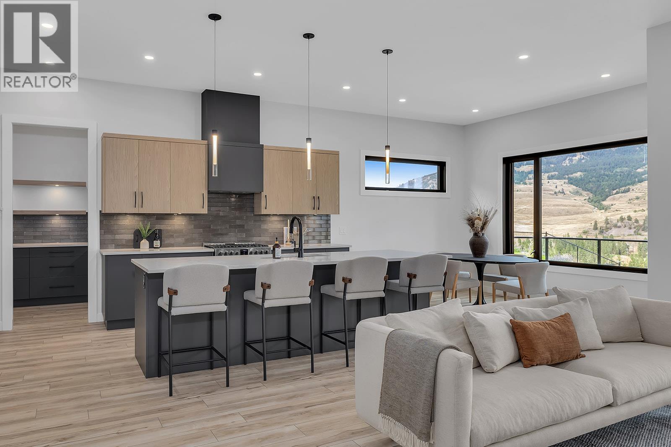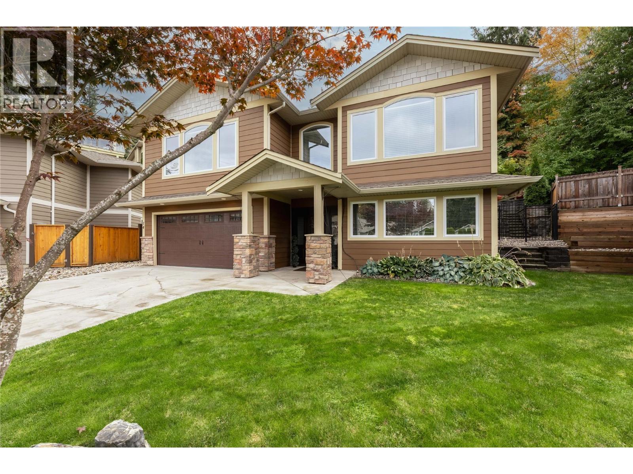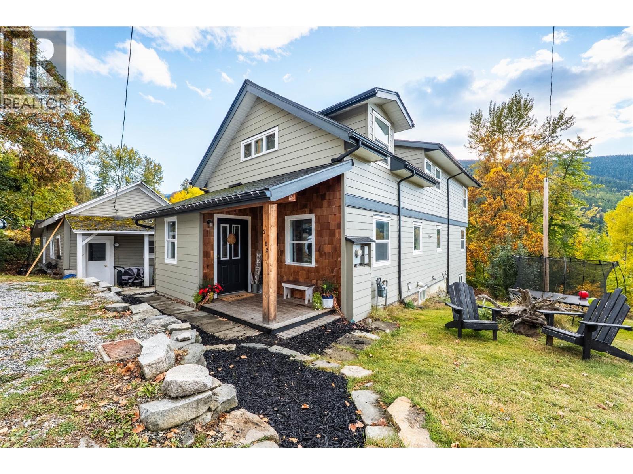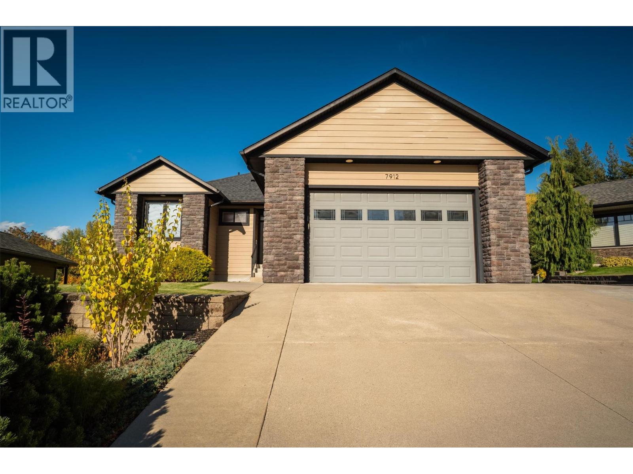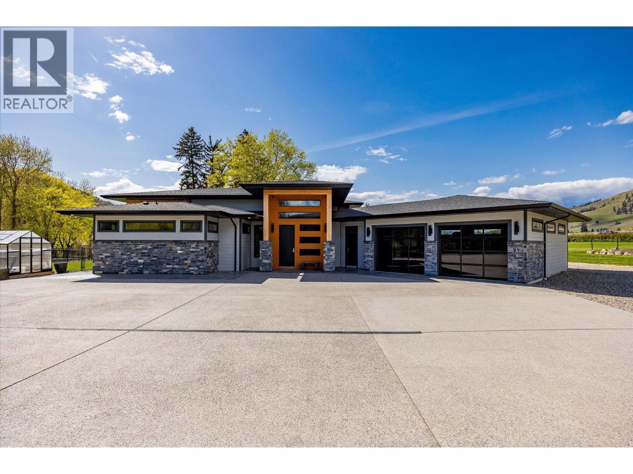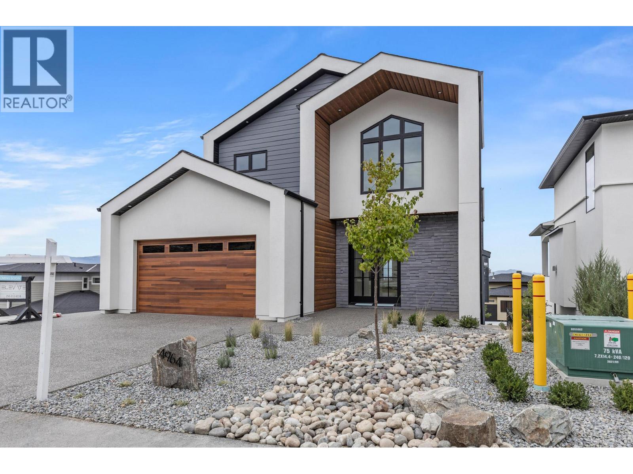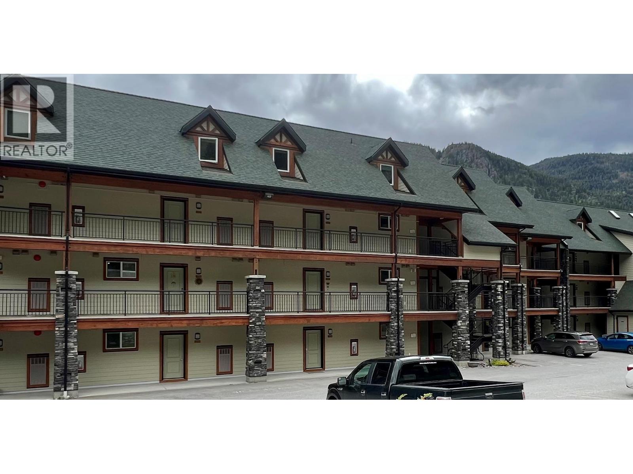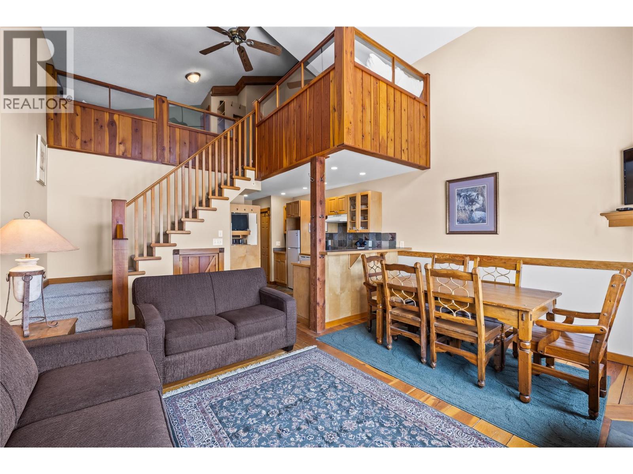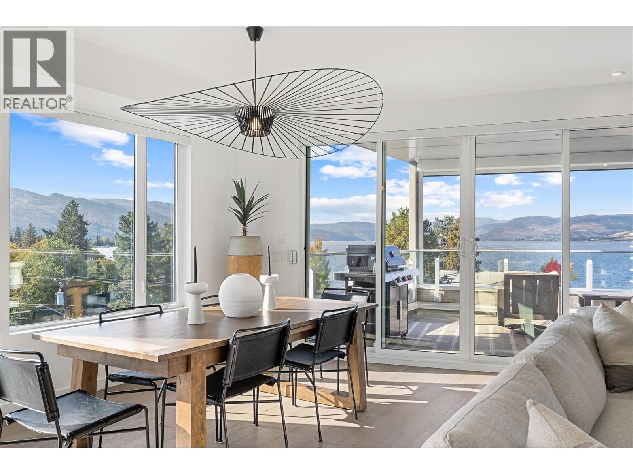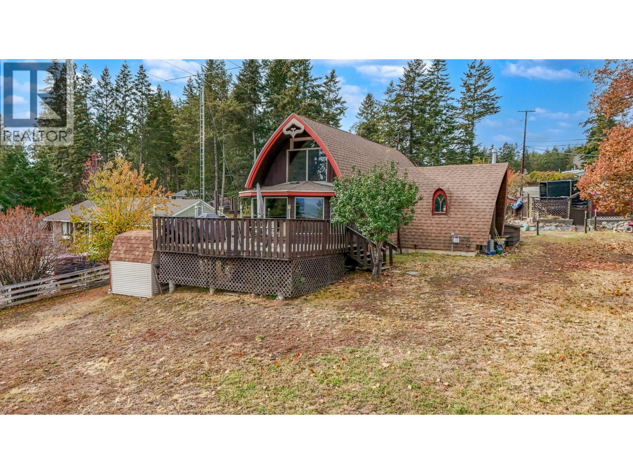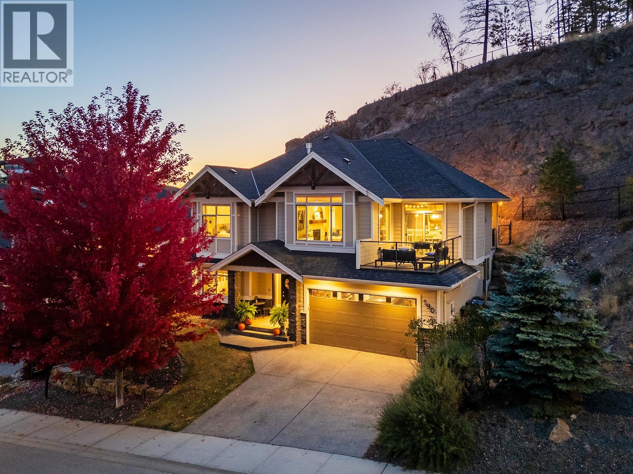38 Rue Cheval Noir Unit# 329
Kamloops, British Columbia
Brand New Duplex Homes by Friesen Construction at Latitude, Tobiano! Latitude is a vibrant 94-lot bare land strata community within the award-winning Tobiano Resort. This exclusive collection includes just 14 beautifully designed duplex homes, each offering over 2,500 sqft. of contemporary living space, a double garage, and some of the most breathtaking lake and golf-course views in all of Tobiano. Every detail is thoughtfully crafted to embrace the setting — from the open-concept main floor that captures panoramic views, the premium appliance package to the spacious upper level featuring three bedrooms including a luxurious view-filled primary suite with ensuite. The lower level adds flexibility with a recreation room and fourth bedroom, plus the option for a wet bar or custom finishings. At Tobiano, outdoor living is second nature — enjoy boating and paddleboarding on Lake Kamloops, miles of scenic trails, and world-class golf, all just steps from homes. Strata fees starting at only $57/month, Latitude offers exceptional value in a community where modern design, craftsmanship, and natural beauty come together seamlessly. Gst Applicable, inquire for details today. Anticipated completion for April 2026! (id:33225)
Exp Realty (Kamloops)
771 Carnoustie Drive
Kelowna, British Columbia
Welcome to this stunningly crafted new home with sweeping infinity valley VIEWS, a TRIPLE CAR GARAGE, a 2 BDRM legal suite and room for a pool on a large 0.27 acre lot, this home offers a combination of features you won’t find elsewhere! This rancher walkout is perched with no homes in front of you on one of the best streets in the area within the serene setting of Black Mountain, one of Kelowna’s top rated high-end neighbourhoods offering captivating Okanagan Valley views, proximity to prestigious golfing, great schools, nearby hiking trails and only minutes to your favourite amenities. Graced with sophisticated designer finishings and impeccable craftsmanship throughout, this expansive layout boasts a gourmet kitchen with a deluxe luxury fridge, gas range, accessory butlers pantry with beverage fridge & maximized cabinetry. Large windows fills the home with bright natural light and the covered deck & sundeck is the perfect space to enjoy, entertain & unwind! The primary bedroom on the main floor is a masterpiece with a spacious ensuite and walk-in closet. Sleek design and elegance carries through to your walk-out basement featuring 2 more bdrms & UPGRADED SUSPENDED SLAB room for your POTENTIAL THEATRE ROOM OR GYM. The 2 bdrm suite offers flexibility for extra income or a space for live-in family. The large yard leaves ample room for green space or to drop in a POOL. This home is a MUST SEE with thoughtfully architectural design and luxurious finishings (price + gst) (id:33225)
Oakwyn Realty Okanagan
1581 20 Street Ne Unit# 14
Salmon Arm, British Columbia
Just minutes from Shuswap Lake, and tucked within one of Salmon Arm’s most peaceful and picturesque neighbourhoods, this beautifully appointed 2,800+ sq. ft. home is ideally situated on a quiet cul-de-sac, backing onto a private green space in the heart of Willow Cove — a serene, family-friendly community close to schools, walking trails, the hospital, and all essential amenities. This elegant and inviting 4-bedroom plus den home features rich acacia hardwood flooring, Caledonian granite countertops, modern stainless-steel appliances with a gas range, fresh paint throughout, a natural gas fireplace, a 60-gallon hot water tank, and a spacious double garage. Outside you'll findyour private, meticulously maintained outdoor retreat with in-ground irrigation, a drip system, covered patio, gazebo, and five-person hot tub — perfect for relaxing or entertaining year-round. All this with low strata fees in one of Salmon Arm’s most desirable communities. (id:33225)
Coldwell Banker Executives Realty
2102 Falls Street
Nelson, British Columbia
Envision a life of unparalleled flexibility and timeless charm with this updated residence, a stunning fusion of 1913 heritage and modern luxury, perfectly set on a spacious 0.23-acre lot on a quiet street in Nelson's coveted Uphill neighbourhood, just steps from Lions Park. The main 4-bedroom, 2.5-bathroom home offers 2044 sqft of beautifully laid-out space for family living and entertaining. Step inside to a formal living room and a family room, anchored by a gourmet kitchen, renovated in 2020 with a large island. The entire main level effortlessly transitions to an oversized deck, presenting breathtaking, panoramic mountain views. Upstairs, the large primary suite serves as a sanctuary with a luxurious full ensuite. This unique property includes a separate 370 sqft 1-bedroom, 1-bathroom cottage, providing immediate valuable mortgage assistance or a private retreat. Major 2018 infrastructure updates—including a new roof, furnace, hot water tanks, and updated wiring—ensure turn-key peace of mind. The vast, private backyard is a blank canvas awaiting your vision, while extensive storage is available in a large shed and dedicated downstairs storage room. This is a rare opportunity to own a versatile family home in a great neighbourhood. (id:33225)
Bennett Family Real Estate
7912 Birchwood Drive
Trail, British Columbia
This executive-style custom home showcases exceptional craftsmanship, thoughtful design, and pride of ownership throughout. Balancing elegance, comfort, and functionality in one of Trail’s most desirable neighborhoods. The open and inviting main living space is highlighted by 9-foot ceilings that vault to 12 feet, oversized windows, and a seamless flow filled with natural light. The living area features a beautiful vaulted ceiling and cozy fireplace, while the dining area is enhanced with crown moulding for a touch of sophistication. The kitchen offers solid maple and birch cabinetry, Brazilian rosewood hardwood flooring, and a brand-new electric range (2024), making it both a chef’s dream and an entertainer’s delight. Step outside to the Duradek deck with gas hook-up, perfect for barbecues and morning coffee overlooking the beautifully landscaped yard. The main floor includes two bedrooms, main-floor laundry and a well-appointed primary suite featuring a walk-in closet, double sinks, and a spa-inspired ensuite. Downstairs, provides even more versatility with two additional bedrooms, a large recreation area, and an expansive storage room. The property also includes a heated double garage, lots of off street parking, underground sprinklers and a large 10' x 16' garden/storage shed. Mechanically, this home is fully updated and move-in ready with a new heat pump and furnace (both replaced December 2024), hot water tank (2022), and 200-amp service for peace of mind. (id:33225)
RE/MAX All Pro Realty
7260 Highway 6
Coldstream, British Columbia
Built in 2020 this custom home sits on two private acres and offers a seamless blend of modern comfort and everyday functionality. The kitchen is a standout with quartz counters, two-tone cabinetry, Bosch appliances, a Fulgor Milano gas cooktop, and a walk-in pantry. A large island with preparation sink and beverage fridge anchors the space, perfect for hosting or daily prep. The living area opens under 14 foot Hemlock ceilings, with floor-to-ceiling windows that flood the home with light and capture peaceful views. A tiled fireplace adds warmth and texture, while the layout flows comfortably between kitchen, living, and dining. The primary suite is a calm retreat with a walk-in closet, heated tile floors, dual vanity, and a walk-in tile shower. Two additional bedrooms and a full guest bath offer space and flexibility. A laundry room with built-ins and a mudroom off the attached double garage add convenience. Both garages are oversized offering generous storage and workspace. The detached two-bay garage includes 200 amp service, heat, and an oversized bay tall and deep enough to house a 26 foot RV. A lean-to adds extra covered storage, and RV hookup is ready to go. The finished gym space inside has both A/C and heat, making it versatile all year. A stamped concrete patio framed by stone and wood accents leads to a fenced yard bordered by a quiet creek and open space. Located just ten minutes from Vernon, and fifteen minutes to Kalamalka Lake Park, this is refined country living with urban access. (id:33225)
Sotheby's International Realty Canada
4964 Bucktail Lane
Kelowna, British Columbia
Welcome to this brand-new Scandinavian-inspired contemporary home in the Upper Mission, blending modern design with breathtaking lake, city, mountain, and valley views. Spanning 3,443 sq. ft. over three levels, this 4-bedroom, 3.5-bath residence offers a bright, open-concept layout ideal for families or entertaining. The main floor features a spacious living and dining area framed by triple-pane windows, a sleek kitchen with premium appliances, red oak cabinetry, and a walk-through pantry and laundry with direct garage access. Upstairs, the luxurious primary suite showcases stunning views, a spa-inspired 5-piece ensuite with heated floors, soaker tub, glass shower, dual vanities, and an expansive walk-in closet plumbed for a future washer and dryer. A secondary bedroom with its own ensuite and a loft-style flex space add versatility. The walk-out lower level includes two additional bedrooms, a full bath with backyard access, a large rec room with wet bar and dishwasher, and ample storage. Professionally landscaped and wired for a pool and hot tub, the backyard provides a private retreat. Additional features include triple-pane windows, solid-core doors, three-zone HVAC with Nest thermostats, and on-demand hot water. Ideally located near Canyon Falls Middle School, Starbucks, Save On Foods, Shoppers Drug Mart, hiking trails, parks, and many more Upper Mission amenities. (id:33225)
Unison Jane Hoffman Realty
5570 Broadwater Road Unit# 113
Castlegar, British Columbia
This lovely 2 bedroom, 2 bathroom condo is one of the few units in the complex that has a deck with a firewall giving added privacy and noise reduction. Situated on the main floor of the building this unit has quick and easy access with no stairs or elevator required. The living room and primary bedroom have gorgeous panoramic views of the lake and marina. Close to Saringa Provincial Park, all manner of outdoor recreational activity are practically right on your doorstep whether its watersports, boating, hiking, biking, you name it. If you are looking to be close to nature and yet less than 20 minutes from town, want spectacular views from your patio but not the responsibility of a large property to maintain and want a home that is beautifully updated with modern finishes (like solid surface countertops!), this is the home you've been waiting for. If you haven't been to The Waterfront at Arrow Lakes condos before, now's your chance to come check it out. Call your REALTOR(R) today to book a private showing. (id:33225)
Century 21 Assurance Realty Ltd.
5275 Big White Road Unit# 304
Big White, British Columbia
Welcome to your mountain getaway at The White Crystal Inn, perfectly situated in the heart of Big White’s Village Centre. This spacious top-floor loft suite offers stunning, unobstructed views of the Monashee Mountains—the perfect spot to watch the fireworks and soak in the charm of Canada’s most family-friendly ski resort. Comfortably sleeping up to six guests, the unit features a full kitchen with a dishwasher, a sit-up breakfast bar, and a dining area ideal for gathering after a day on the slopes. The living room boasts floor-to-ceiling windows, a cozy fireplace, and ample storage throughout. The building offers fantastic amenities including an outdoor hot tub, dry sauna, shared laundry, ski storage and secure underground parking. Enjoy true ski-in, ski-out convenience—step right onto the runs and glide back home at day’s end. Just outside your door, experience the vibrant atmosphere of the village with restaurants, Cafe’s, apres ski night life all within steps. Whether you’re looking for a personal mountain retreat or a savvy investment, this unit is an excellent choice. Managed seamlessly through Big White Central Reservations, it provides an effortless way to maximize rental income while enjoying the ultimate mountain lifestyle. (id:33225)
Royal LePage Kelowna
4071 Lakeshore Road Unit# 402
Kelowna, British Columbia
Experience elevated living in this contemporary residence with breathtaking views of Okanagan Lake and the surrounding mountains. Walls of glass frame the scenery throughout the open-concept main living area, where 10 ft ceilings, wide-plank hardwood, and seamless flow create a bright and inviting space. The kitchen features sleek white soft-close cabinetry, a waterfall island, and premium Fisher & Paykel appliances including a six-burner gas range, panel fridge/freezer, and wine fridge. The living and dining areas open to a covered lakeview patio with glass railings, a gas line for BBQ, and power sunshades—perfect for entertaining or quiet mornings overlooking the water. The primary retreat features a walk-in closet with custom built-ins, a Juliet balcony, and a spa-inspired ensuite with heated floors, a freestanding tub, and a fully tiled glass shower. Two additional bedrooms, each with their own ensuite, provide comfort and privacy for family or guests. Every detail has been thoughtfully designed, from the power blinds in every room to the direct elevator access and heated double garage with EV charging. Located in a boutique building backing onto a park, and just steps to the shores of Okanagan Lake, this home captures the best of Kelowna’s modern lakeside lifestyle—effortless, refined, and surrounded by nature. (id:33225)
Unison Jane Hoffman Realty
1315 Jim Smith Lake Road
Cranbrook, British Columbia
Check out our 24/7 virtual open house. Cranbrook’s iconic “Gingerbread House” is ready to be yours! Perfectly positioned at the edge of town for an ideal blend of country serenity and city convenience. Set on a generous 0.54-acre lot with abundant outdoor space, this updated character home features approximately 1,400 sq.ft. with 2 bedrooms and 1 bathroom, highlighted by distinctive curved walls and staircase, vaulted wood ceilings, custom millwork, and a bright, modern kitchen. A permitted, converted garage of just over 400 sq.ft. serves as a fully equipped guest cabin with its own parking, heat, kitchen, bathroom, and laundry—well suited for visiting family, a home-based business, workshop, or art studio. With quick access to Cranbrook amenities and nearby Jim Smith Lake, this unique property offers charm, flexibility, and an exceptional lifestyle. (id:33225)
Real Broker B.c. Ltd
190 Wilden Ridge Drive
Kelowna, British Columbia
Welcome to 190 Wilden Ridge Drive — a rare Skylands gem offering extra on-site parking and surrounded by the natural landscape rather than neighbouring homes, providing a level of privacy rarely found in Wilden. Here, nature and luxury meet in perfect harmony. The main living level boasts bright open-concept spaces with three bedrooms and two bathrooms, a stylish kitchen with quartz countertops and modern two-toned cabinetry, and a living room and walkout patio pre-wired for a sound system — perfect for Okanagan entertaining. Downstairs, you’ll find a spacious legal 1-bedroom, 1-bathroom suite with a separate entrance, ideal for multigenerational living or rental income. Highlights include a double garage with built-in shelving, central vacuum system, front and back irrigation, and raised garden beds ready for your green thumb. This stunning property sits on a private, low-maintenance .598-acre end lot, offering incredible outdoor potential. Bring your ideas — add a tranquil water feature, side garden, or kids’ play space! Enjoy being surrounded by scenic biking and walking trails, with endless hiking trails within a few hundred meters of your doorstep. Skylands in Wilden offers a peaceful lifestyle, only minutes from Glenmore’s shops, restaurants, schools, and a quick drive to downtown Kelowna, UBCO, and the airport. Experience the perfect balance of outdoor living and urban convenience — come discover the elevated lifestyle that Skylands in Wilden has to offer! (id:33225)
Macdonald Realty
