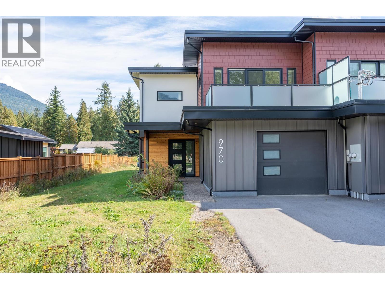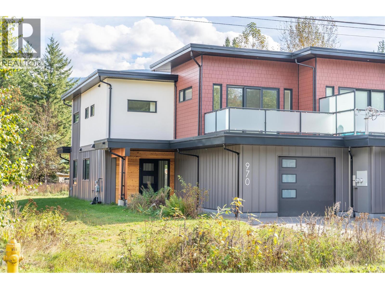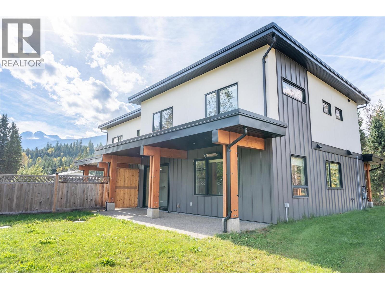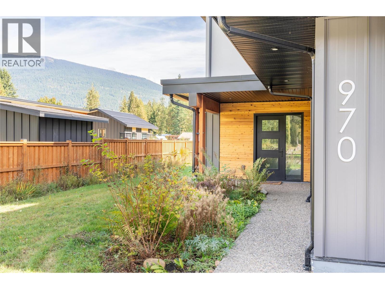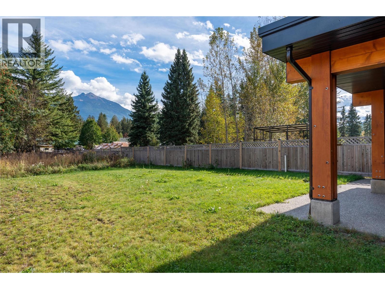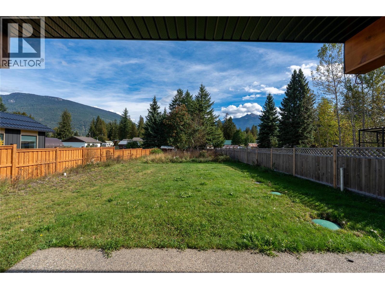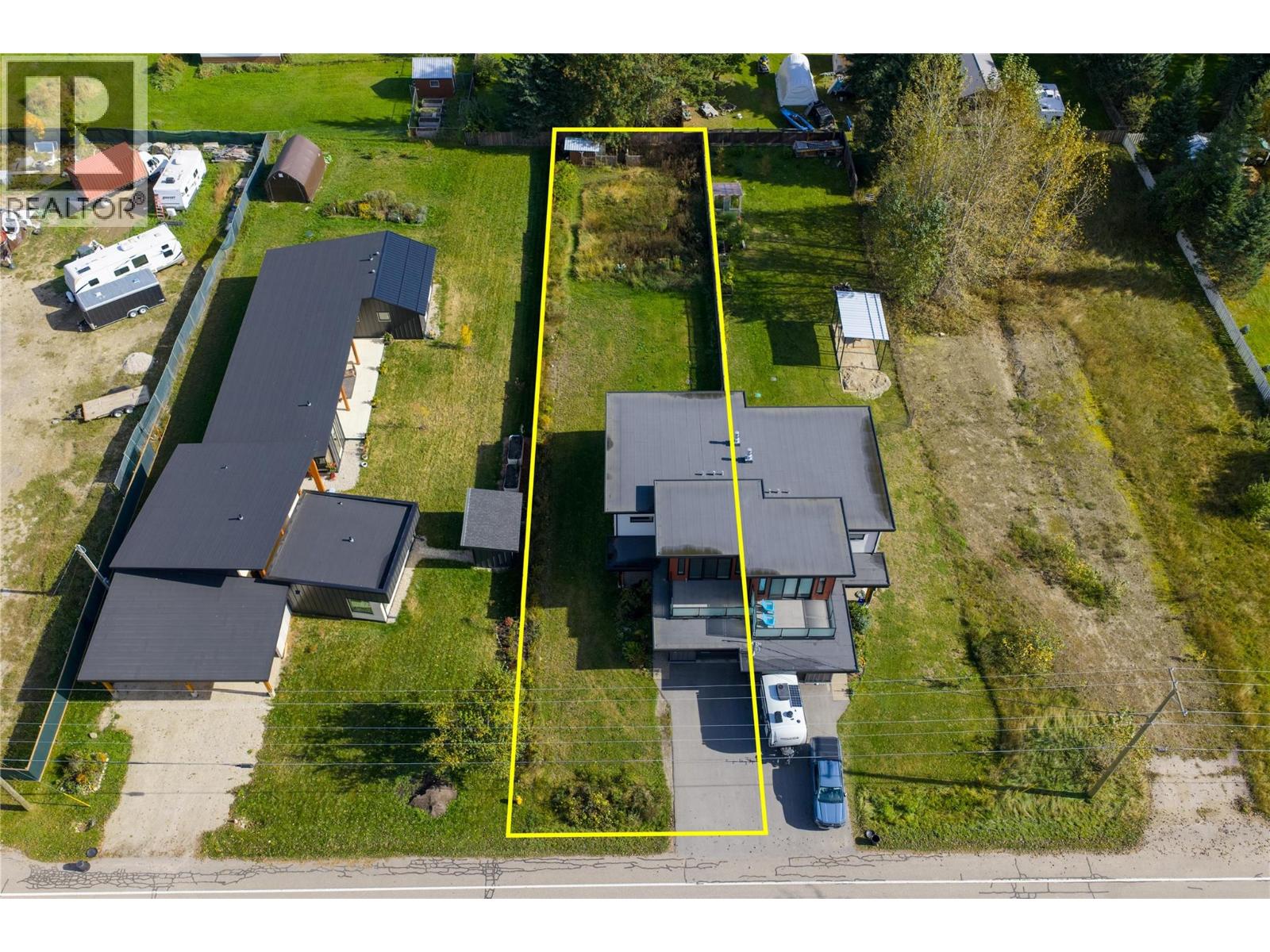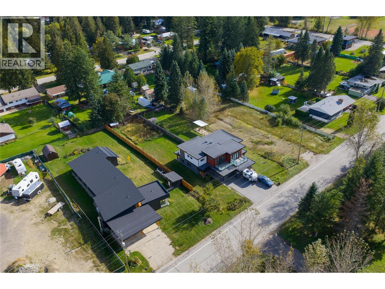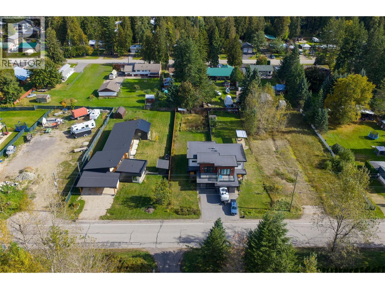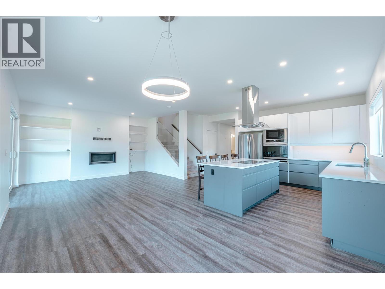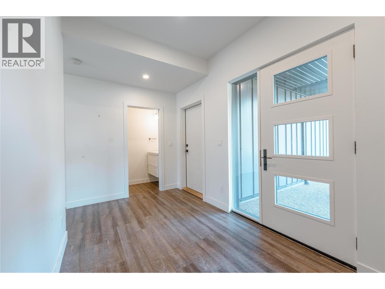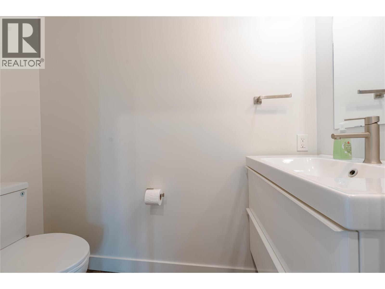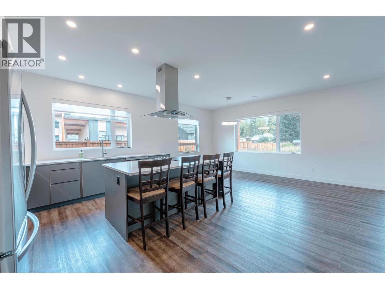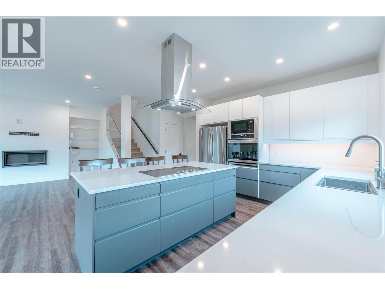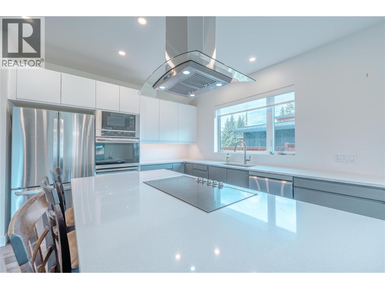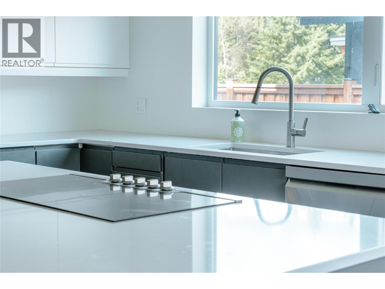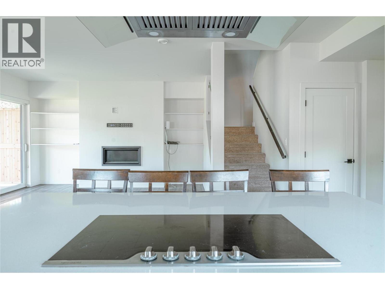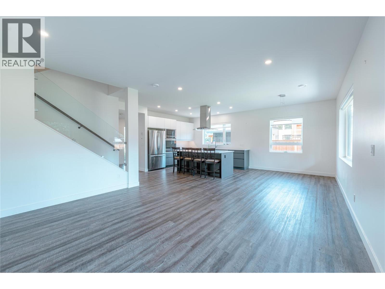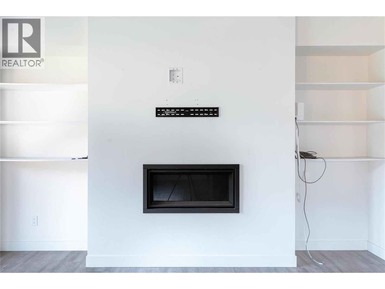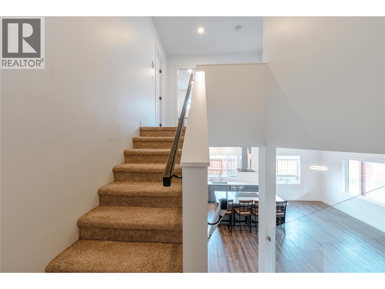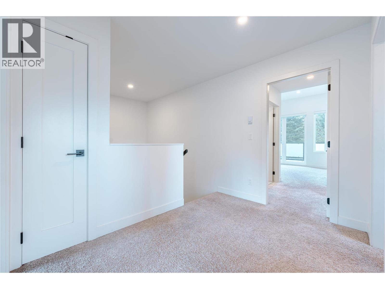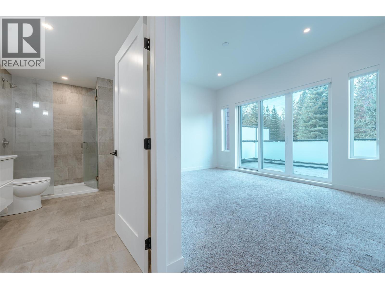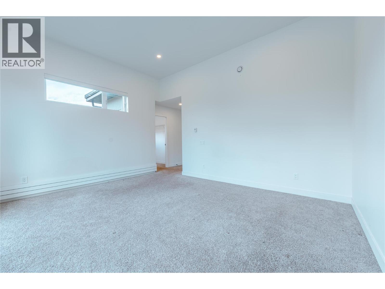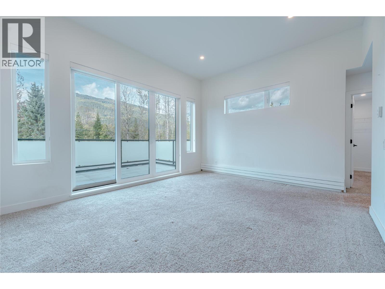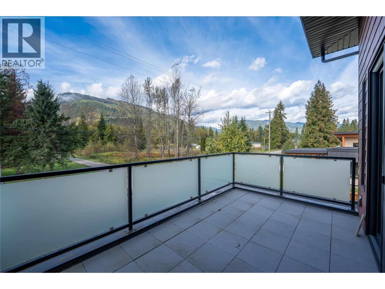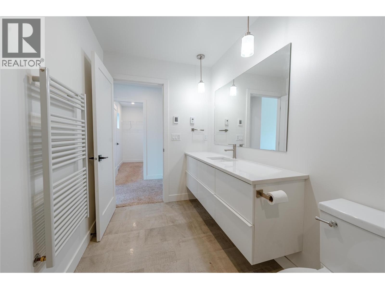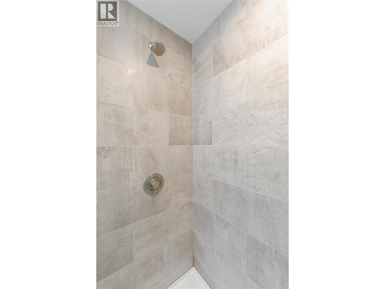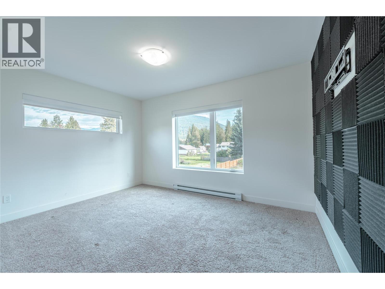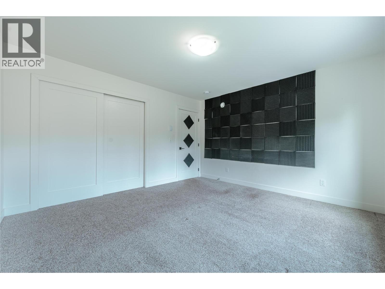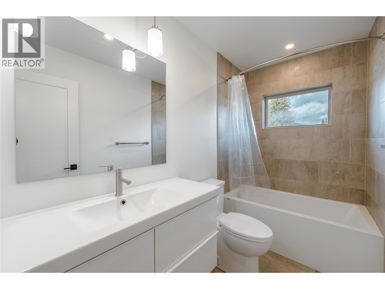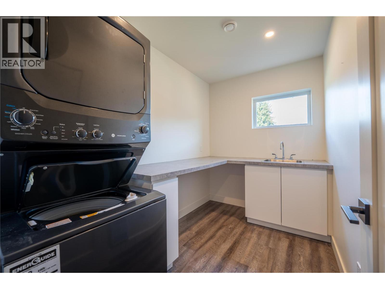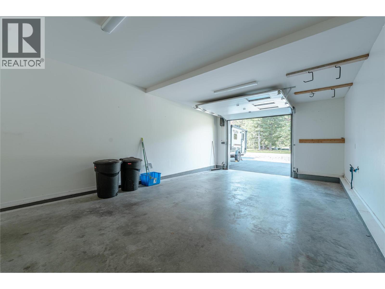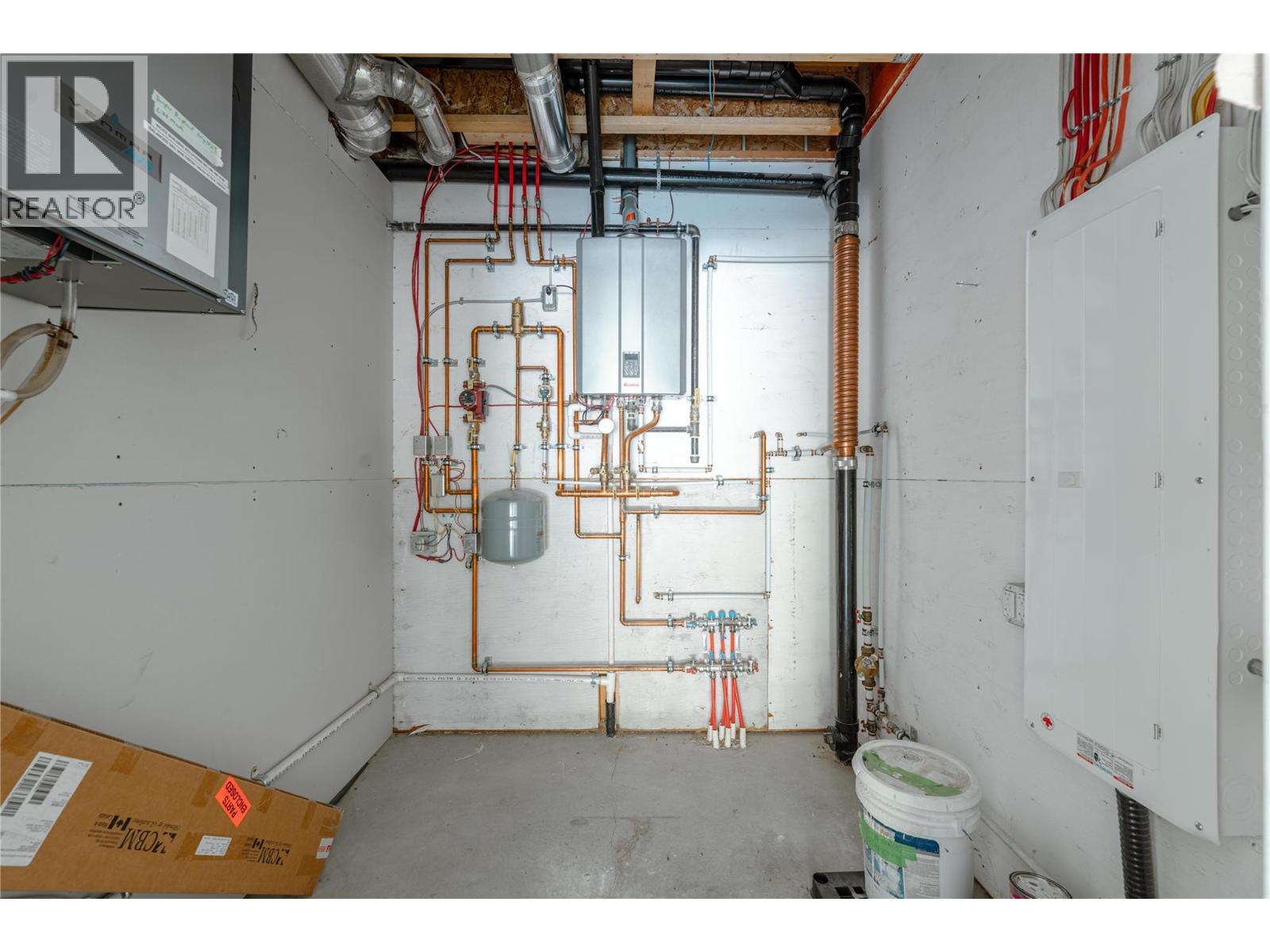970 Begbie Road Revelstoke, British Columbia V0E 3K0
$969,000
Mountain Modern Home, a private retreat for your outdoor adventures and good times, located in the Big Eddy area of Revelstoke, where friends become like family. This generously proportioned half duplex boasts large, spacious rooms, 3 bedrooms, three baths, and is set on an expansive lot measuring 46'X223'. The home's open floor plan, with its oversized windows, allows the sun's rays to fill every corner. The kitchen, a dream for any cook, features a large island and built-in appliances, while the dining area seamlessly flows into the living room. A covered deck off the living room leads to the backyard. The second floor features three bedrooms, two bathrooms, and a laundry room. The primary bedroom offers a private deck with serene mountain views, perfect for moments of solitude. (id:33225)
Property Details
| MLS® Number | 10365345 |
| Property Type | Single Family |
| Neigbourhood | Revelstoke |
| Community Features | Pets Allowed, Rentals Allowed |
| Features | Central Island, Two Balconies |
| Parking Space Total | 3 |
| View Type | Mountain View, Valley View |
Building
| Bathroom Total | 2 |
| Bedrooms Total | 3 |
| Appliances | Refrigerator, Cooktop, Dryer, Microwave, Hood Fan, Washer, Oven - Built-in |
| Architectural Style | Contemporary |
| Constructed Date | 2020 |
| Exterior Finish | Stucco, Wood Siding |
| Fireplace Present | Yes |
| Fireplace Total | 1 |
| Fireplace Type | Insert |
| Heating Fuel | Electric |
| Heating Type | Baseboard Heaters, See Remarks |
| Roof Material | Other |
| Roof Style | Unknown |
| Stories Total | 2 |
| Size Interior | 2030 Sqft |
| Type | Duplex |
| Utility Water | Municipal Water |
Parking
| Attached Garage | 1 |
| R V | 1 |
Land
| Acreage | No |
| Sewer | Septic Tank |
| Size Frontage | 46 Ft |
| Size Irregular | 0.24 |
| Size Total | 0.24 Ac|under 1 Acre |
| Size Total Text | 0.24 Ac|under 1 Acre |
| Zoning Type | Single Family Dwelling |
Rooms
| Level | Type | Length | Width | Dimensions |
|---|---|---|---|---|
| Second Level | Laundry Room | 9'7'' x 6'2'' | ||
| Second Level | Bedroom | 13'5'' x 14'6'' | ||
| Second Level | Bedroom | 13'3'' x 12'5'' | ||
| Second Level | Full Bathroom | 9'7'' x 5'' | ||
| Second Level | 4pc Ensuite Bath | 11'10'' x 6' | ||
| Second Level | Primary Bedroom | 15'7'' x 12'9'' | ||
| Main Level | Foyer | 15' x 8' | ||
| Main Level | Dining Room | 12'9'' x 10'1'' | ||
| Main Level | Living Room | 14'7'' x 15'3'' | ||
| Main Level | Kitchen | 11'8'' x 12'2'' |
https://www.realtor.ca/real-estate/28968840/970-begbie-road-revelstoke-revelstoke
Interested?
Contact us for more information
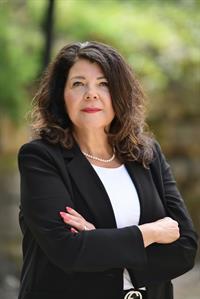
Fern Hickerson
www.revelstoke-realty.com/
https://www.linkedin.com/in/fern-hickerson-80368216

209 1st Street West
Revelstoke, British Columbia V0E 2S0
(250) 837-5121
(250) 837-7020
