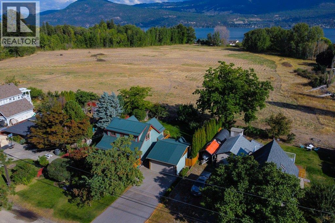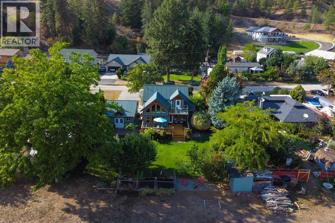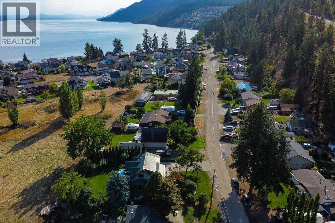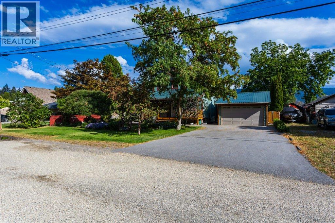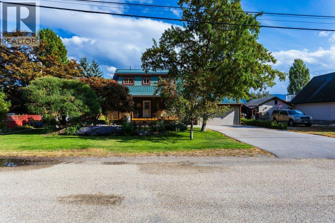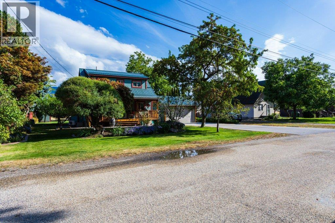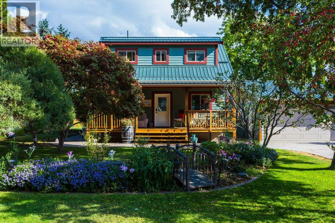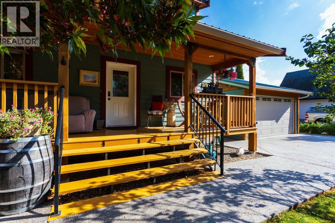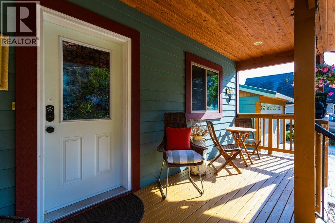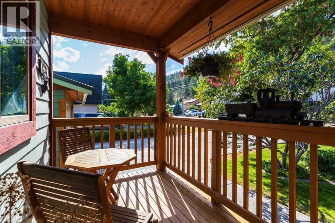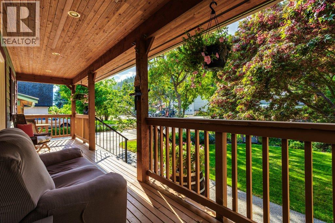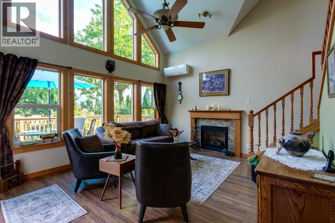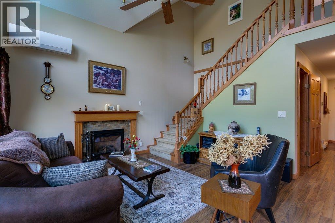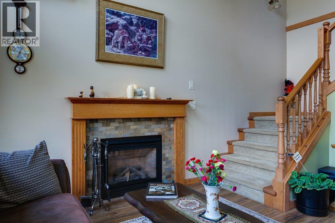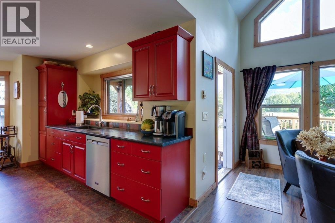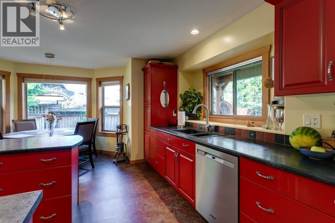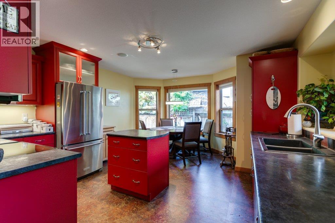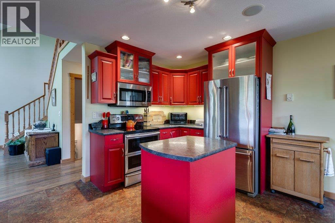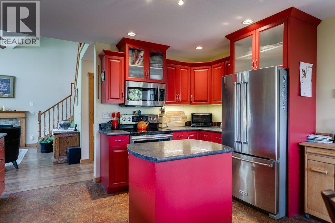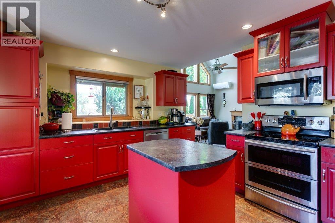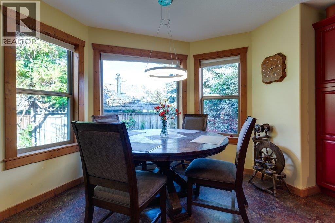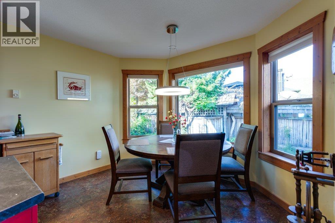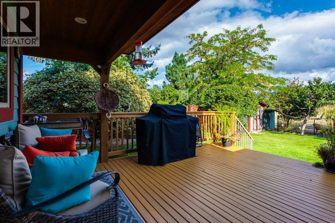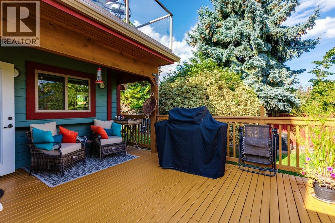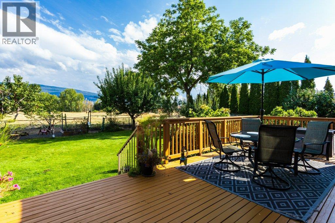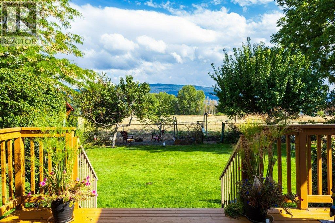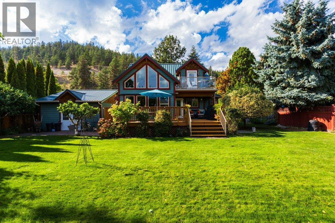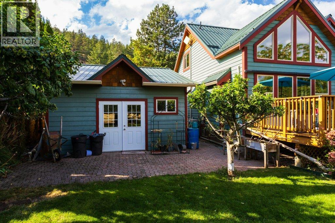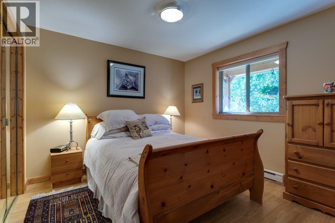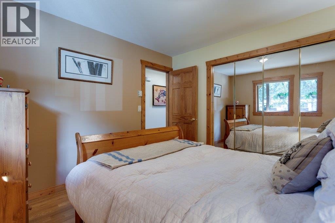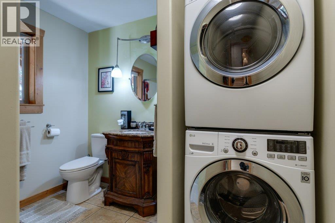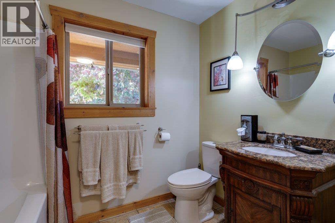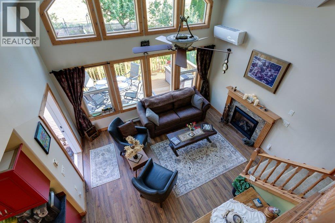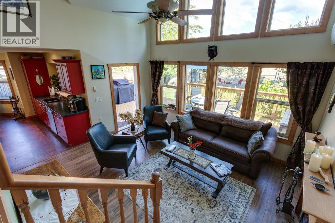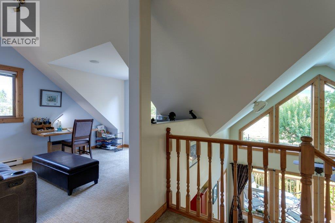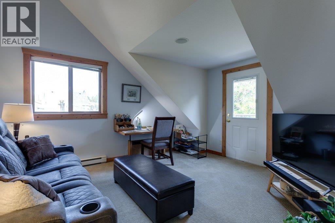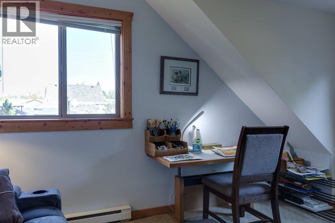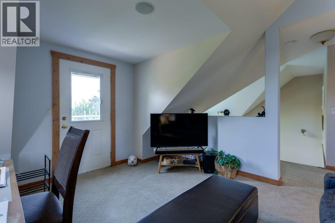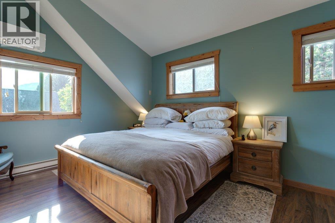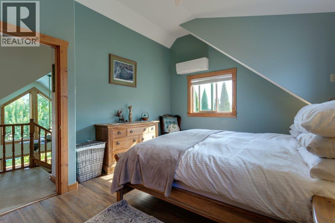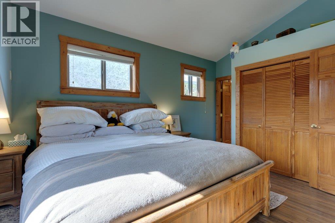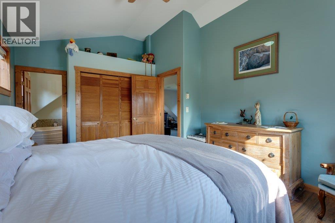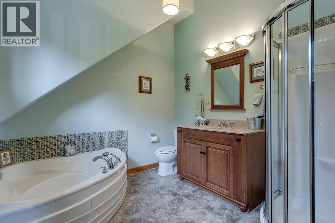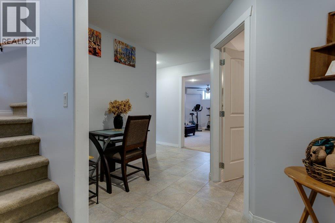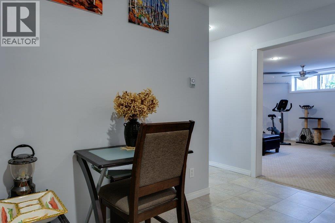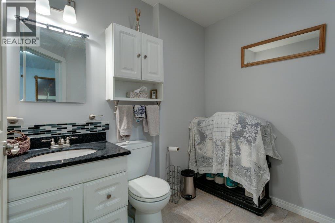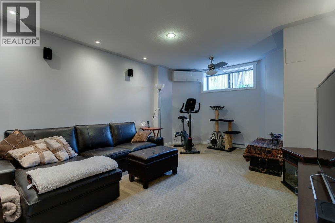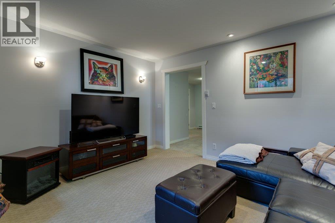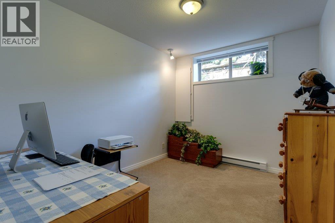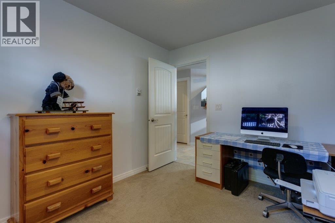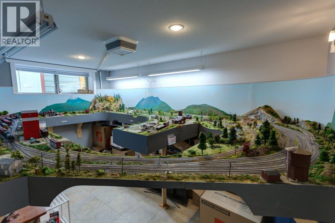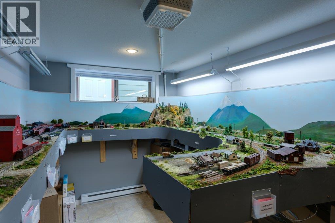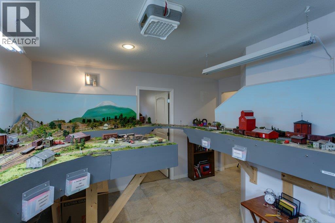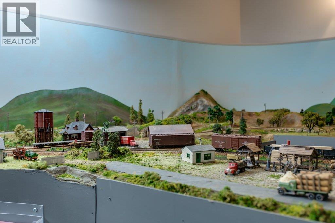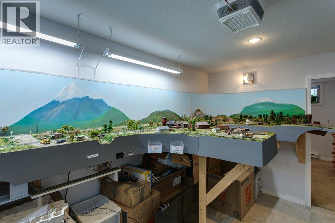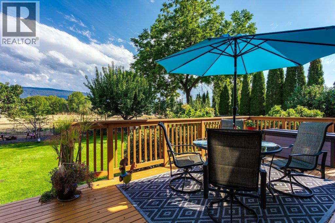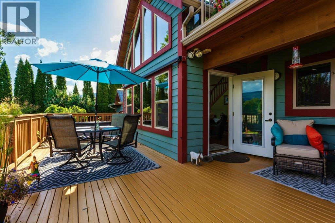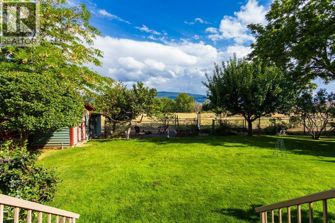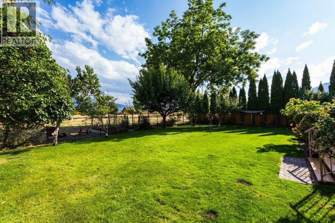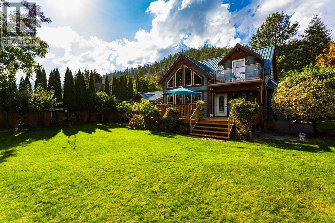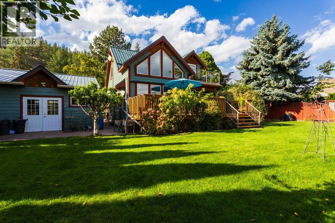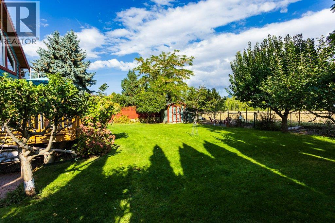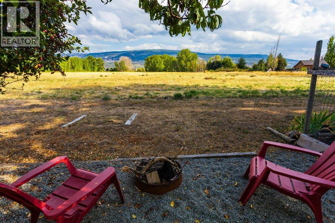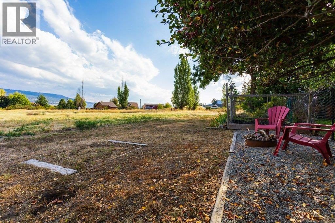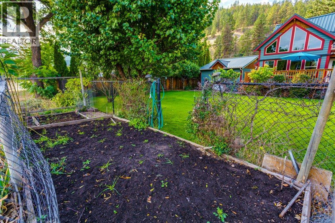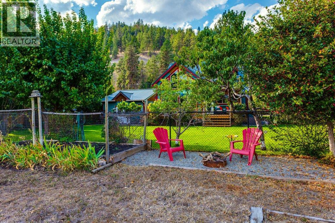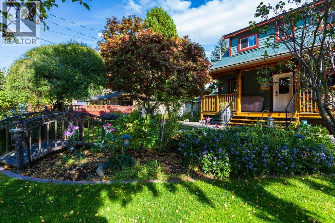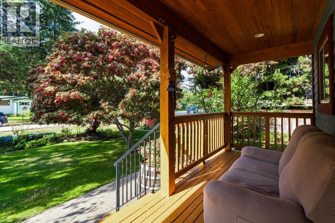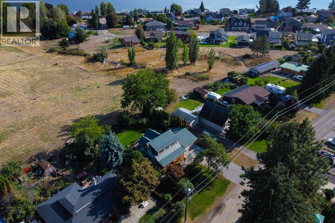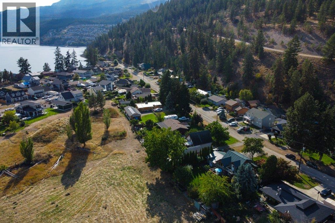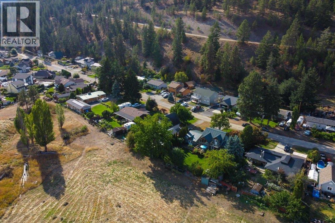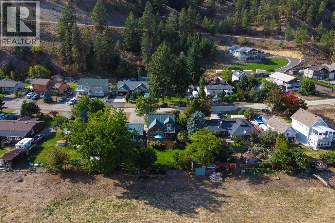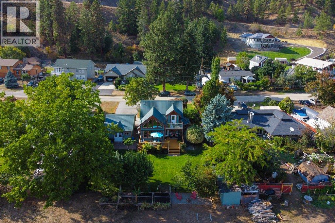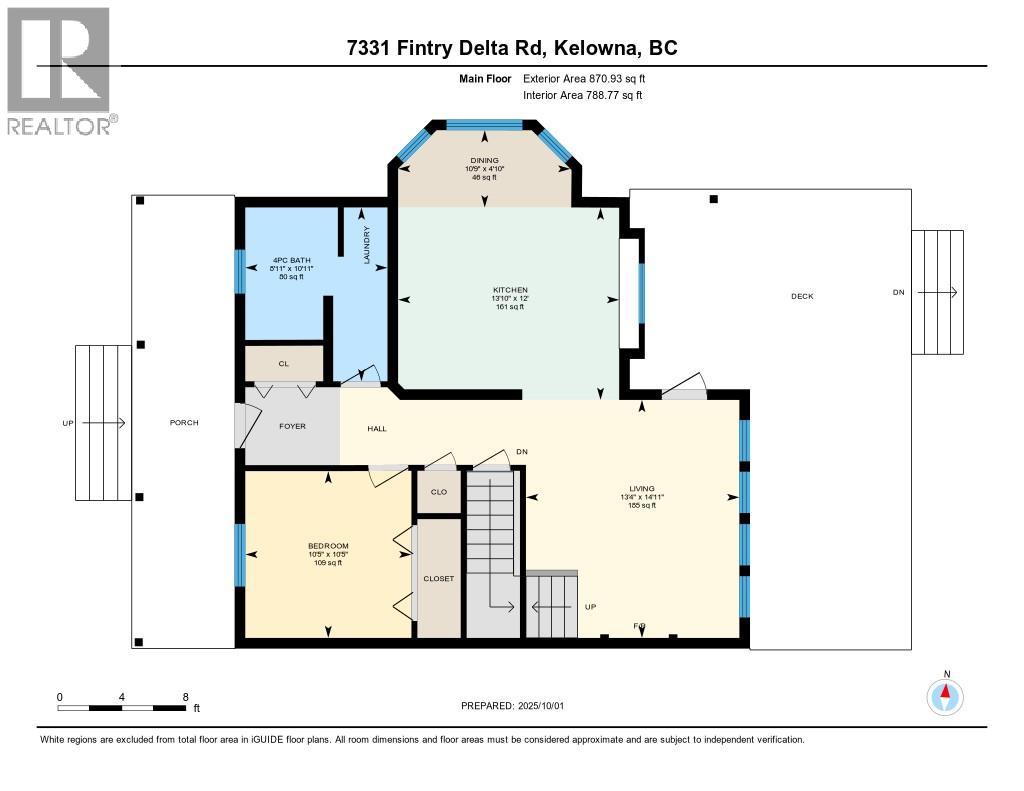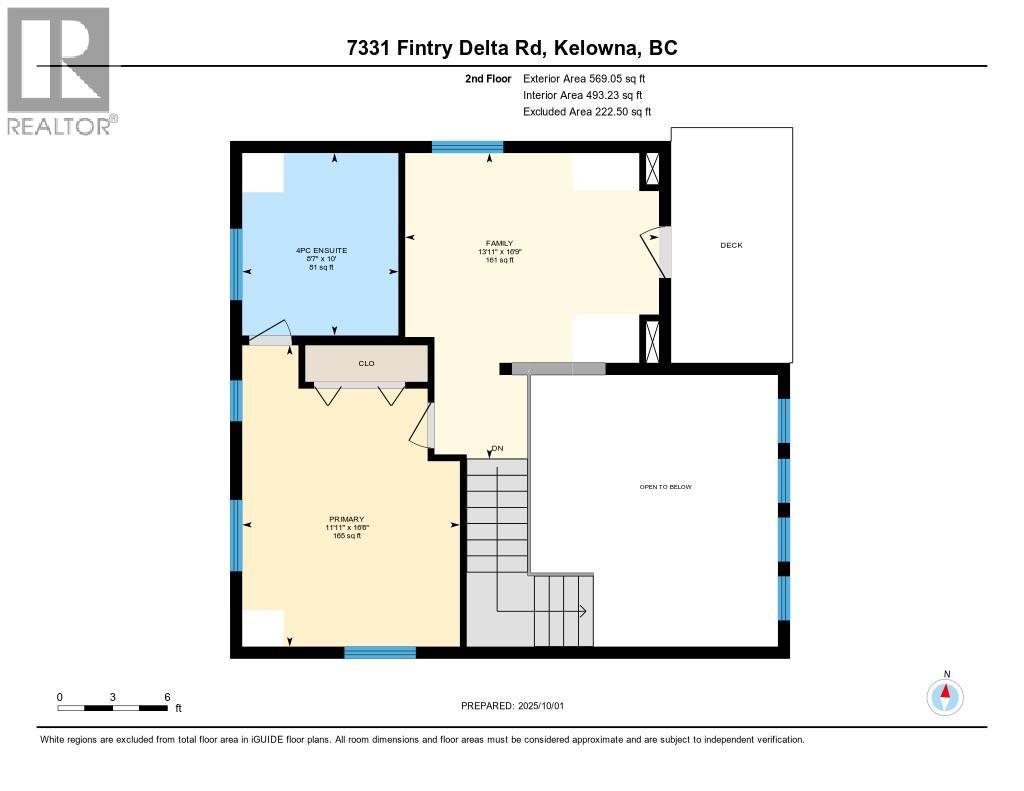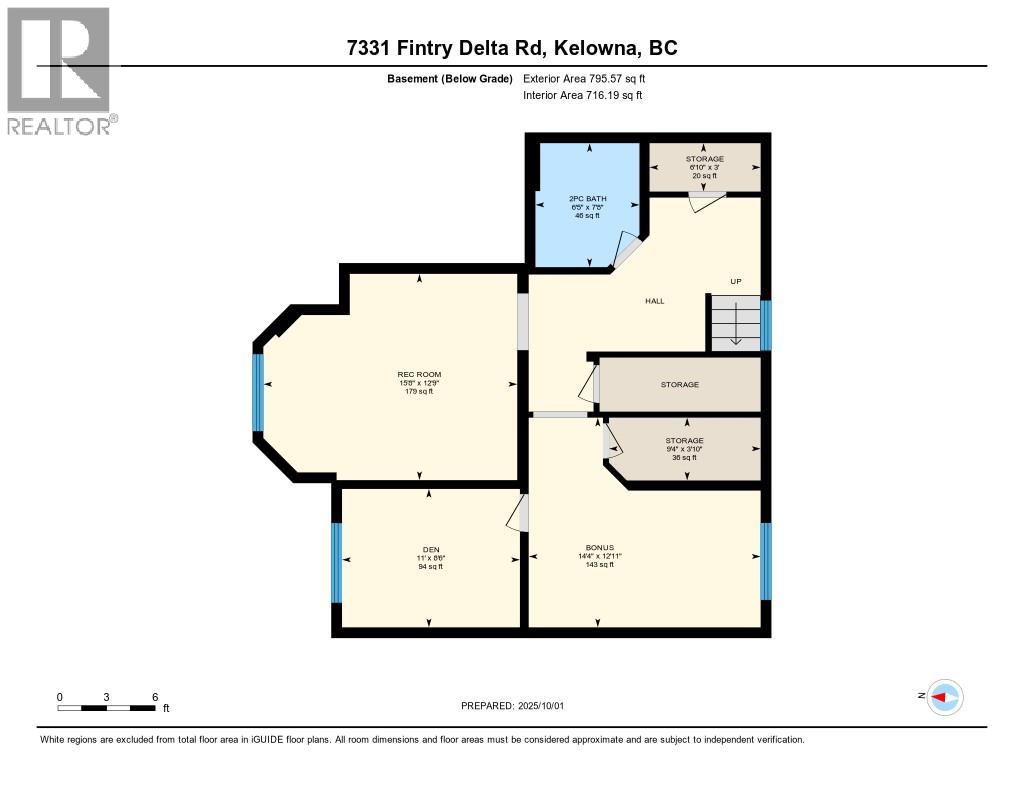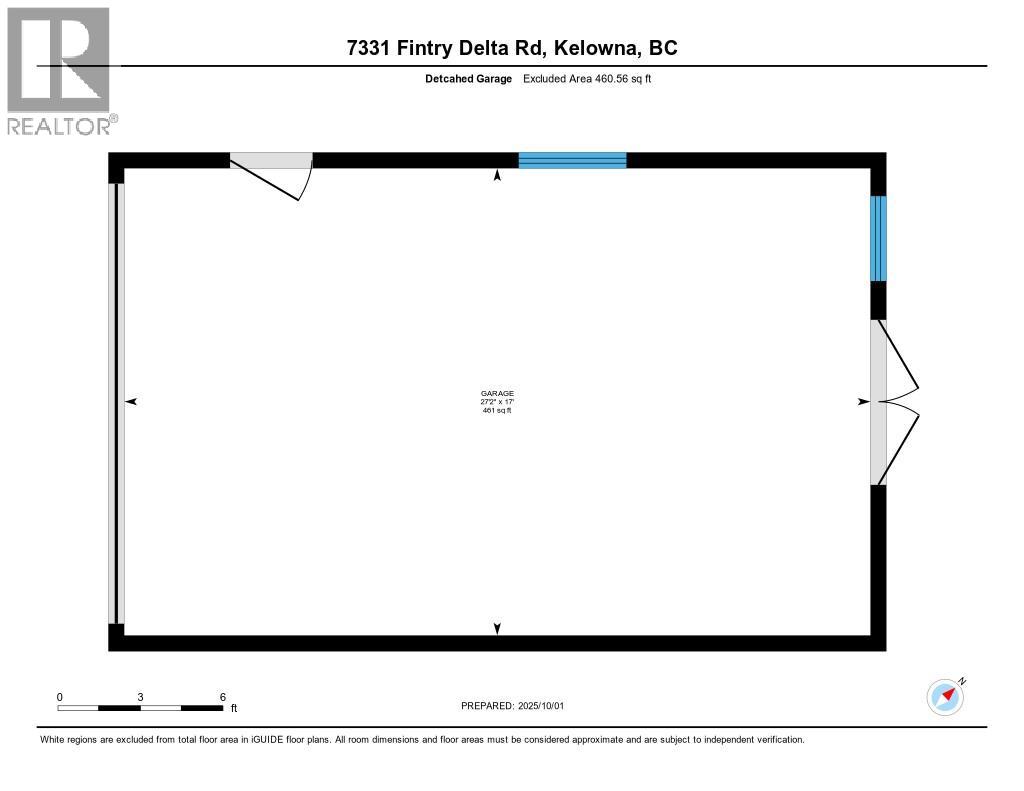7331 Fintry Delta Road Kelowna, British Columbia V1Z 3R8
$799,000
Spacious 3-Bedroom Home Backing Onto Parkland! This 2200+ sq.ft. 3-bedroom, 3-bathroom home offers the perfect blend of comfort, function, and outdoor living, all while backing onto beautiful provincial parkland and 5min walk to the lake. The inviting main floor features a bright kitchen, dining area, living room with fireplace, and a bedroom serviced by a full bathroom with laundry. Step outside to enjoy the large front porch or expansive back deck, creating seamless indoor/outdoor living. Upstairs, a spacious loft overlooks the main level and connects to a private balcony. The master bedroom includes a full ensuite with a large soaker tub. The lower level adds a large recreation room, a third bedroom, and flexible spaces that can easily convert into an additional bedroom. The well-manicured yard features fruit trees, gardens, and a back gate leading directly into the park. A detached 2-car garage/shop is perfect for hobbies, projects, or storing all your toys, with plenty of additional parking available. Modern comforts include recent heat pumps for summer cooling and a 2025-installed backup battery bank for peace of mind during power outages. Built in 2008, this home is ideal for retirees seeking a quiet retreat or families wanting space and direct access to outdoor adventures. Hydro averages just $100/month! Come grab your piece of paradise before it’s gone! (id:33225)
Property Details
| MLS® Number | 10364949 |
| Property Type | Single Family |
| Neigbourhood | Fintry |
| Features | Central Island, One Balcony |
| Parking Space Total | 2 |
Building
| Bathroom Total | 3 |
| Bedrooms Total | 2 |
| Architectural Style | Other |
| Basement Type | Full |
| Constructed Date | 2008 |
| Construction Style Attachment | Detached |
| Cooling Type | Heat Pump |
| Exterior Finish | Cedar Siding |
| Fire Protection | Smoke Detector Only |
| Fireplace Present | Yes |
| Fireplace Total | 1 |
| Fireplace Type | Insert |
| Flooring Type | Carpeted, Ceramic Tile, Laminate |
| Half Bath Total | 1 |
| Heating Fuel | Electric |
| Heating Type | Baseboard Heaters, Heat Pump |
| Roof Material | Metal |
| Roof Style | Unknown |
| Stories Total | 2 |
| Size Interior | 2235 Sqft |
| Type | House |
| Utility Water | Private Utility |
Parking
| Breezeway | |
| Detached Garage | 2 |
Land
| Acreage | No |
| Fence Type | Fence |
| Landscape Features | Underground Sprinkler |
| Sewer | Septic Tank |
| Size Irregular | 0.21 |
| Size Total | 0.21 Ac|under 1 Acre |
| Size Total Text | 0.21 Ac|under 1 Acre |
| Zoning Type | Unknown |
Rooms
| Level | Type | Length | Width | Dimensions |
|---|---|---|---|---|
| Second Level | Family Room | 16'9'' x 13'1'' | ||
| Second Level | 4pc Ensuite Bath | 10' x 8'7'' | ||
| Second Level | Primary Bedroom | 16'6'' x 10'5'' | ||
| Basement | Storage | 9'4'' x 3'10'' | ||
| Basement | Partial Bathroom | 6'5'' x 7'8'' | ||
| Basement | Recreation Room | 15'8'' x 12'9'' | ||
| Basement | Other | 14'4'' x 12'11'' | ||
| Basement | Bedroom | 11' x 8'6'' | ||
| Main Level | 4pc Bathroom | 10'11'' x 8'11'' | ||
| Main Level | Dining Room | 4'10'' x 10'9'' | ||
| Main Level | Living Room | 14'11'' x 13'4'' | ||
| Main Level | Kitchen | 12' x 13'10'' |
https://www.realtor.ca/real-estate/28961391/7331-fintry-delta-road-kelowna-fintry
Interested?
Contact us for more information
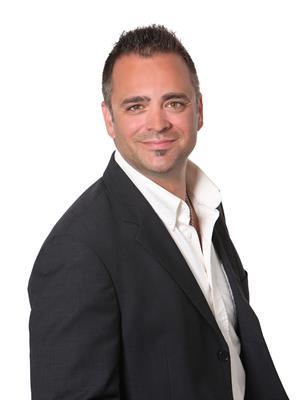
Eric Drouin
Personal Real Estate Corporation
kelownahomeclick.ca/

#1 - 1890 Cooper Road
Kelowna, British Columbia V1Y 8B7
(250) 860-1100
(250) 860-0595
royallepagekelowna.com/
