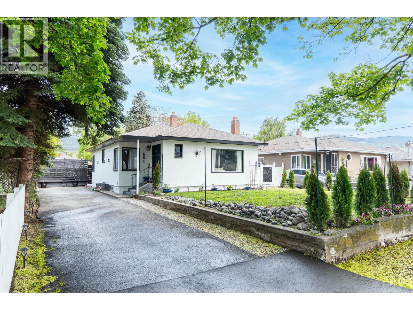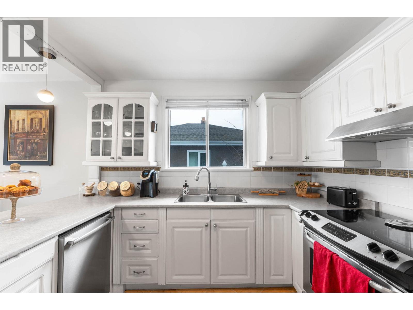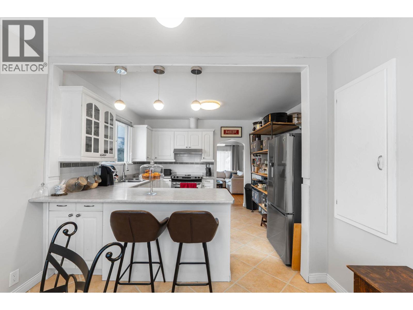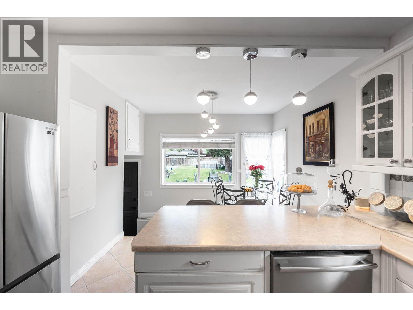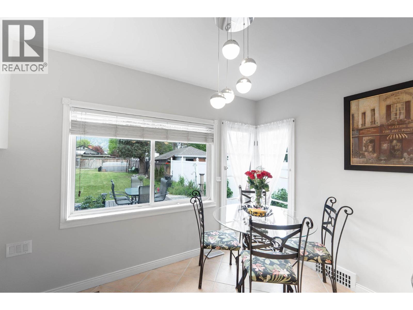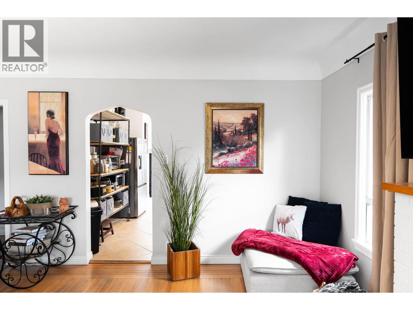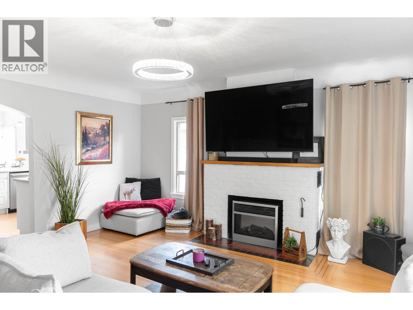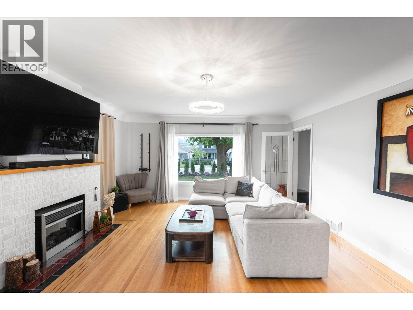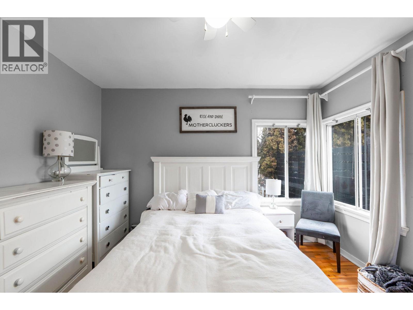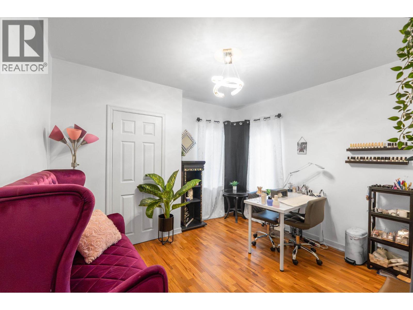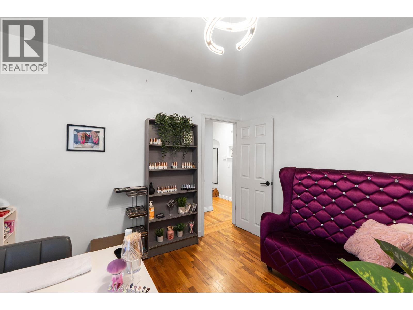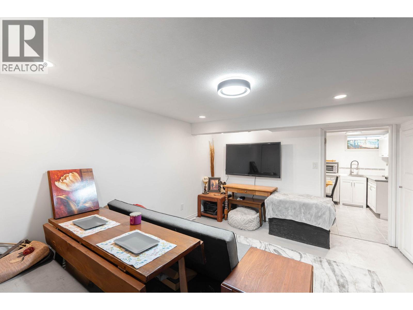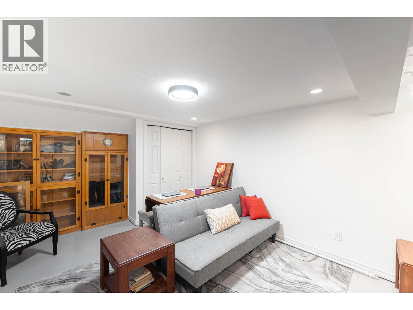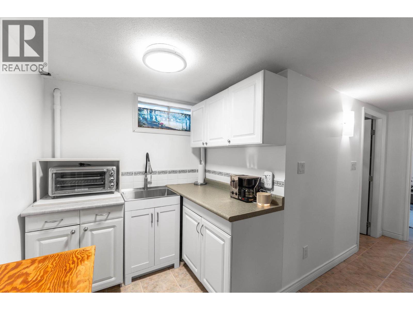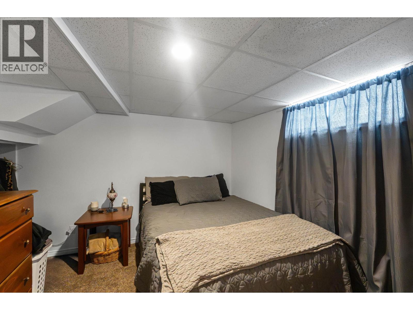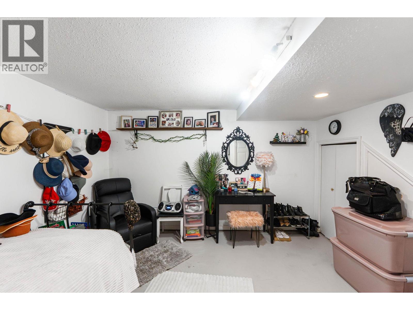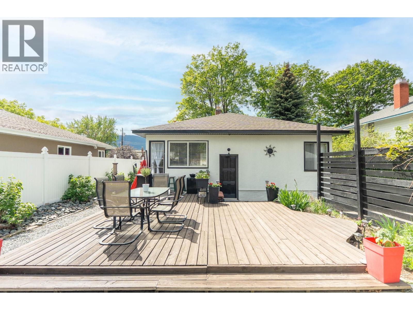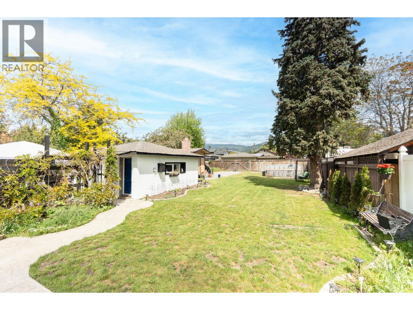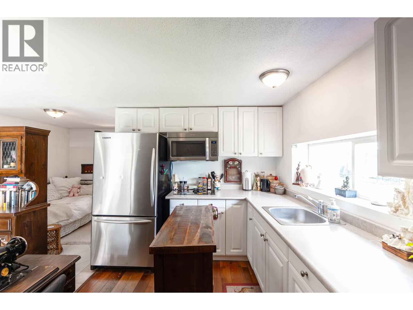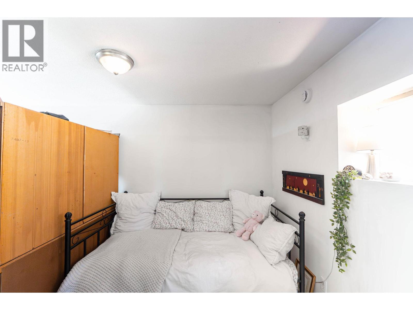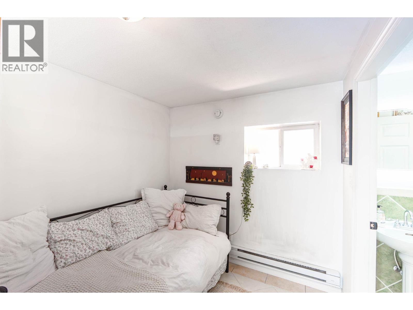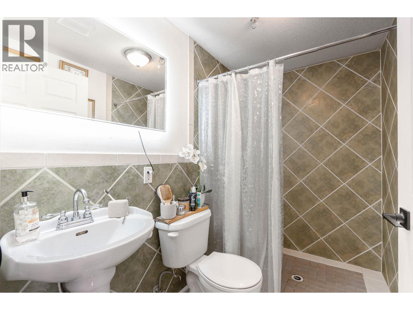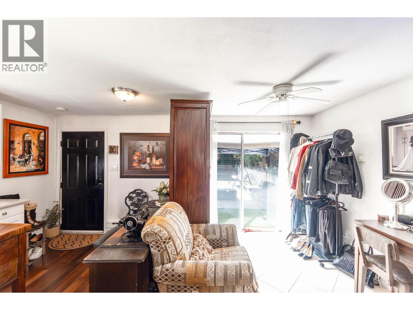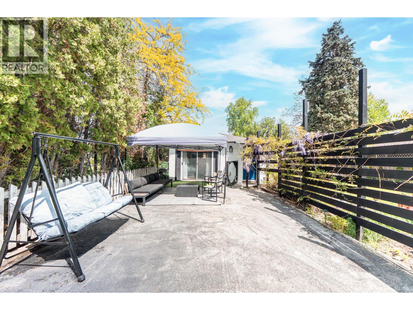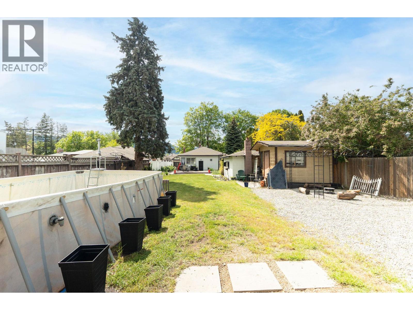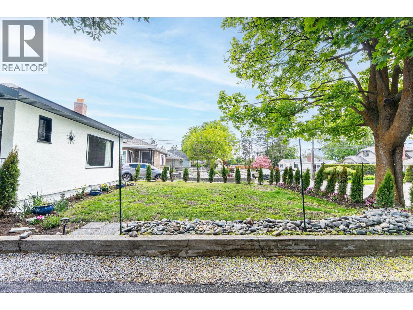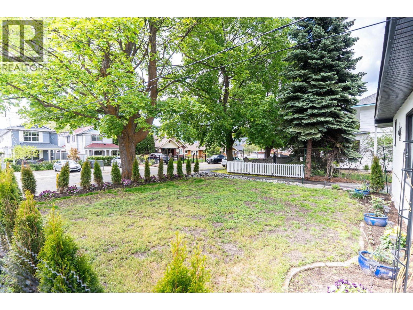634 Latimer Avenue Penticton, British Columbia V2A 5R6
$799,000
Discover this updated 1950s character home where timeless charm meets modern comfort. Set on a generous and rare 9,395 sq. ft. lot with convenient lane access, this 4-bedroom plus, 2-bathroom property offers remarkable versatility—ideal for families, investors, or anyone seeking a home with personality and potential. Thoughtful renovations enhance the home’s original appeal while introducing contemporary features for today’s lifestyle. There’s ample parking for vehicles, an RV, or recreational gear. At the back, a versatile detached 500 sq. ft bonus space awaits with its own private patio area, parking, and a full 3-piece bathroom—perfect for a home office, hobby area, studio, non-conforming guest suite, or private retreat. The flat, fully usable backyard is designed for enjoyment with a refreshing above-ground pool, ideal for gatherings, gardening, or simply soaking up the Okanagan sun. Irrigation is already in place for easy maintenance. Zoned R4-S, the property offers strong investment possibilities—expand, generate rental income, or create a multi-generational setup with a carriage home. Located in one of Penticton’s most desirable neighbourhoods, you’re just minutes from sandy beaches, local breweries, and the vibrant farmers’ market. This location, property, and home truly define the Okanagan lifestyle. (id:33225)
Property Details
| MLS® Number | 10365110 |
| Property Type | Single Family |
| Neigbourhood | Main North |
| Amenities Near By | Park, Recreation, Shopping |
| Community Features | Pets Allowed |
| Features | Level Lot, Private Setting |
Building
| Bathroom Total | 2 |
| Bedrooms Total | 4 |
| Appliances | Range, Refrigerator, Dishwasher, Microwave, Oven, Washer/dryer Stack-up |
| Architectural Style | Ranch |
| Basement Type | Full |
| Constructed Date | 1950 |
| Construction Style Attachment | Detached |
| Exterior Finish | Stucco |
| Fireplace Fuel | Electric |
| Fireplace Present | Yes |
| Fireplace Total | 1 |
| Fireplace Type | Unknown |
| Flooring Type | Mixed Flooring |
| Heating Type | Forced Air, See Remarks |
| Roof Material | Asphalt Shingle |
| Roof Style | Unknown |
| Stories Total | 1 |
| Size Interior | 1889 Sqft |
| Type | House |
| Utility Water | Municipal Water |
Parking
| Additional Parking | |
| R V |
Land
| Access Type | Easy Access |
| Acreage | No |
| Fence Type | Fence |
| Land Amenities | Park, Recreation, Shopping |
| Landscape Features | Landscaped, Level, Underground Sprinkler |
| Sewer | Municipal Sewage System |
| Size Irregular | 0.22 |
| Size Total | 0.22 Ac|under 1 Acre |
| Size Total Text | 0.22 Ac|under 1 Acre |
| Zoning Type | Residential |
Rooms
| Level | Type | Length | Width | Dimensions |
|---|---|---|---|---|
| Basement | Family Room | 13'5'' x 16'9'' | ||
| Basement | Laundry Room | 24'0'' x 14'7'' | ||
| Basement | Office | 12'3'' x 13'3'' | ||
| Basement | Bedroom | 10'10'' x 12'4'' | ||
| Basement | Bedroom | 12'10'' x 10'4'' | ||
| Basement | Full Bathroom | 8'9'' x 4'9'' | ||
| Main Level | Bedroom | 10'7'' x 11'2'' | ||
| Main Level | 4pc Bathroom | 6'1'' x 7'7'' | ||
| Main Level | Primary Bedroom | 11'11'' x 10'10'' | ||
| Main Level | Dining Room | 8'6'' x 10'6'' | ||
| Main Level | Kitchen | 10'1'' x 12'3'' | ||
| Main Level | Living Room | 16'8'' x 15'7'' | ||
| Main Level | Foyer | 7'6'' x 5'6'' |
https://www.realtor.ca/real-estate/28962063/634-latimer-avenue-penticton-main-north
Interested?
Contact us for more information

John Green
Personal Real Estate Corporation
www.teamgreen.ca/
https://www.facebook.com/thegreenrealestategroup/
https://www.linkedin.com/company/green-real-estate-group/
https://www.instagram.com/green.real.estate.group/

160 - 21 Lakeshore Drive West
Penticton, British Columbia V2A 7M5
(778) 476-7778
(778) 476-7776
www.chamberlainpropertygroup.ca/

Natasha Badger
Personal Real Estate Corporation
www.teamgreen.ca/
https://www.facebook.com/profile.php?id=100083051866591

160 - 21 Lakeshore Drive West
Penticton, British Columbia V2A 7M5
(778) 476-7778
(778) 476-7776
www.chamberlainpropertygroup.ca/
