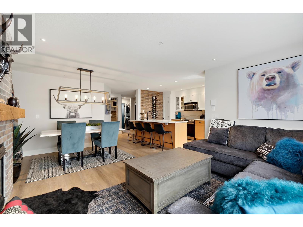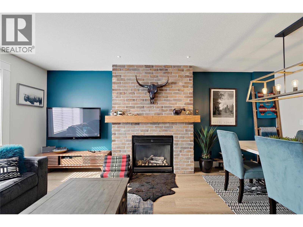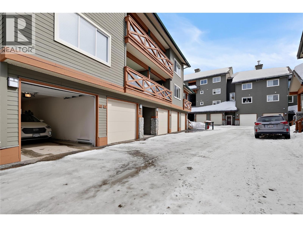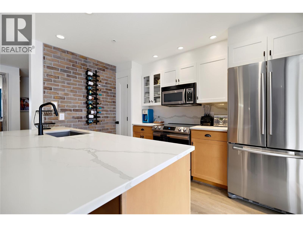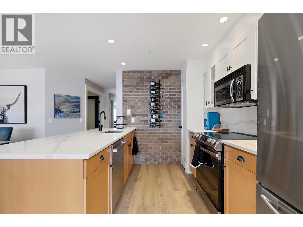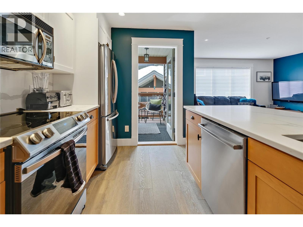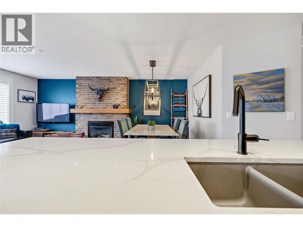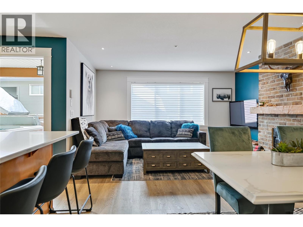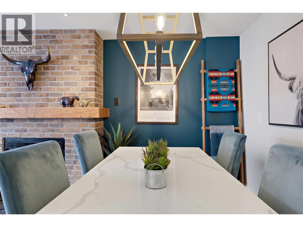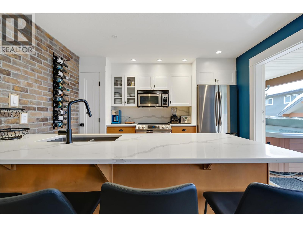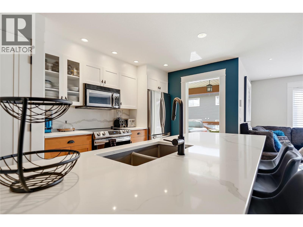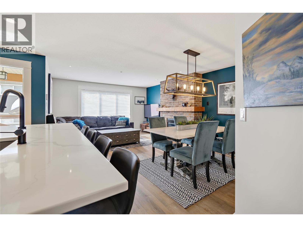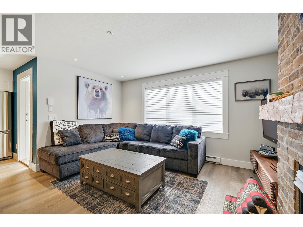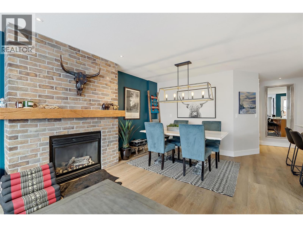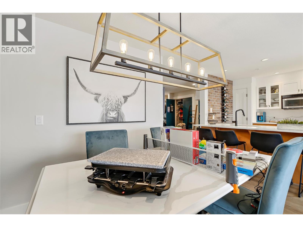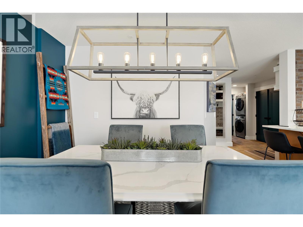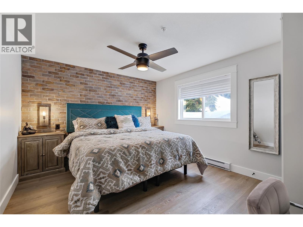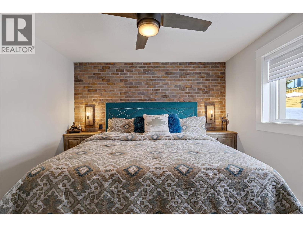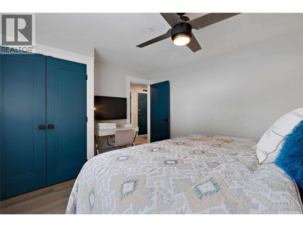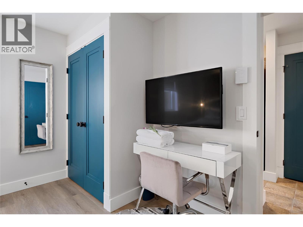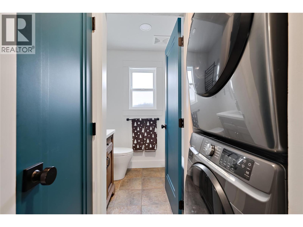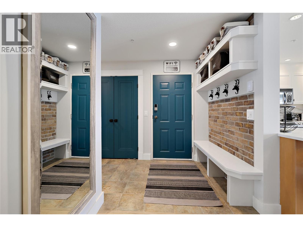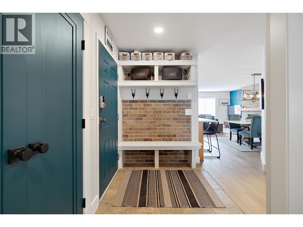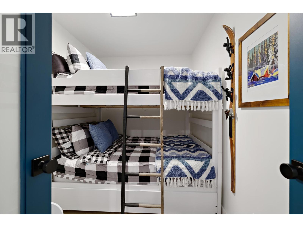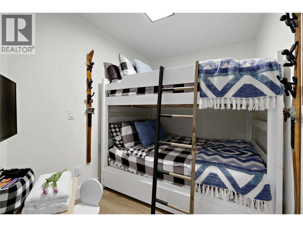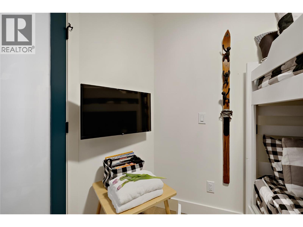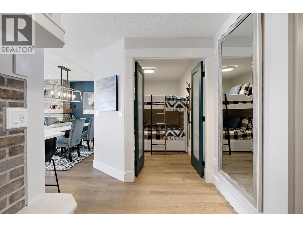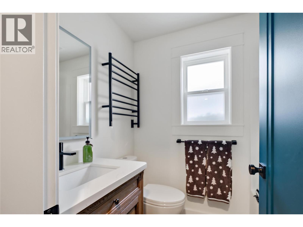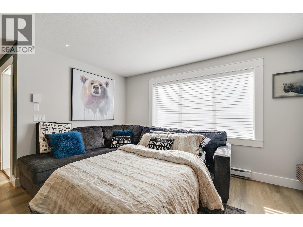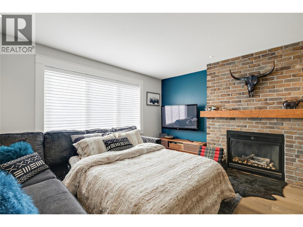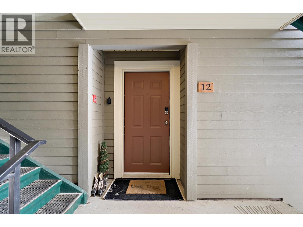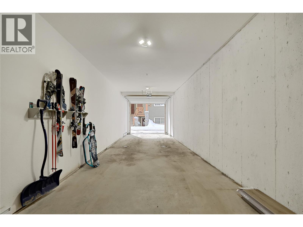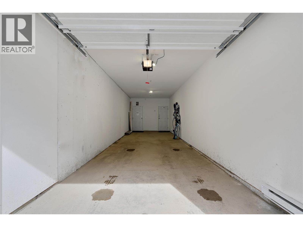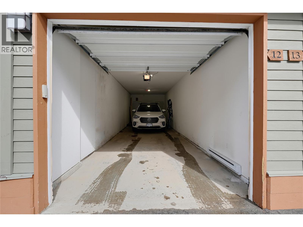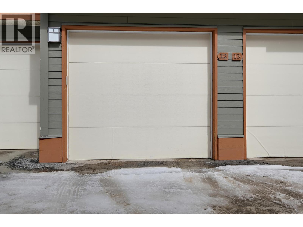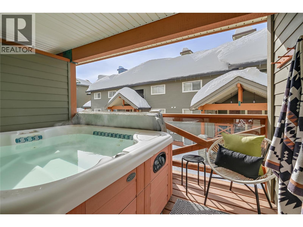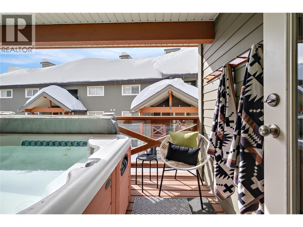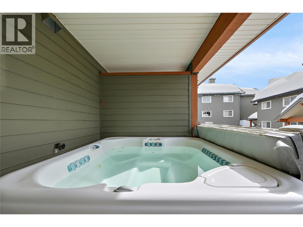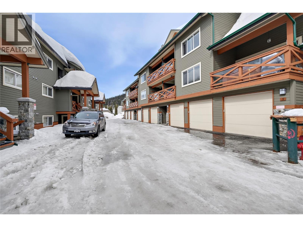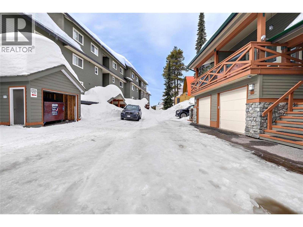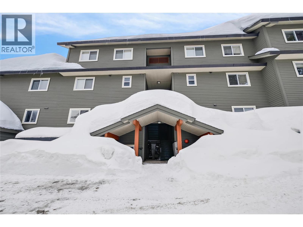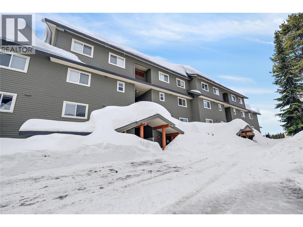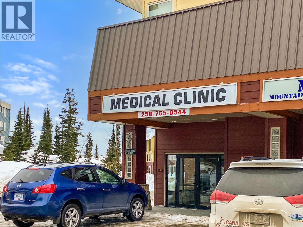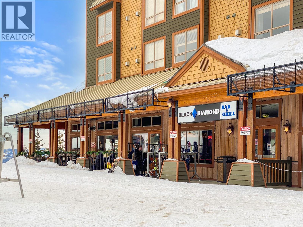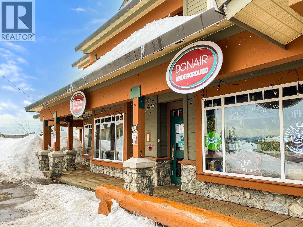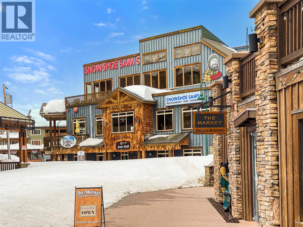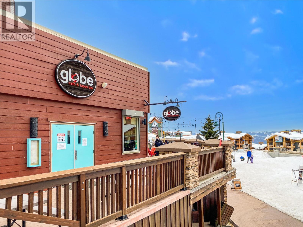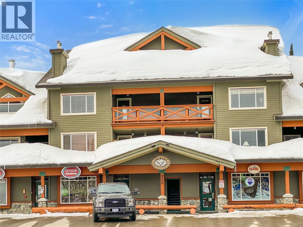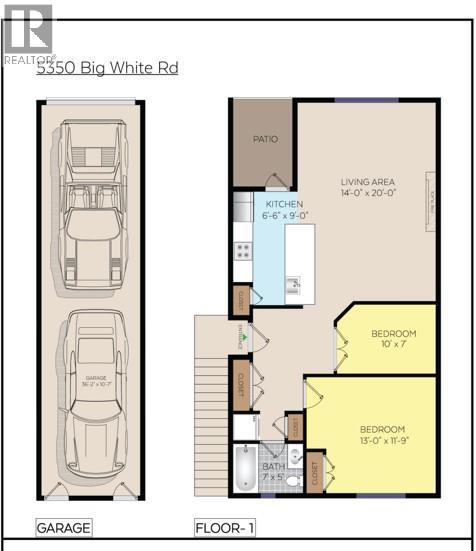5350 Big White Road Unit# 12 Big White, British Columbia V1P 1P3
$614,000Maintenance,
$298.84 Monthly
Maintenance,
$298.84 MonthlyStep out your door, right in the heart of Big White Village and an easy ski out to the Perfection run & Fourth Ace restaurant! Located at Trapper's Crossing, this extensively renovated one level 765 sq.ft townhome offers all modern upgrades. The space is immediately above a private 2 car tandem garage with spacious ski gear lock-off storage ideal for family looking to store their gear while easily renting short-term. Owners bought this unit because of its ideal quiet location near the resort grocery store, restaurants, ski rentals and the true heart of the resort. A renovated 2 bedroom floorplan and 1 full bathroom that sleeps 6 comfortably. Partial Furnishings included with a new hot tub installed in 2021. Upgrades include quartz counters & backsplash, refaced fireplace, updated stainless appliances, laundry, updated window treatments, new hot water tank, floors, wireless thermostats, phantom screen, heated tile floors, additional heat from gas fireplace, in-unit laundry, built-in brick feature walls and built-in entryway. Self-managed renting allowed and no rental restrictions or requirements to rent solely with Central Reservation. A great investment opportunity. No work to be done. Just collect the keys and start skiing. (id:33225)
Property Details
| MLS® Number | 10364721 |
| Property Type | Single Family |
| Neigbourhood | Big White |
| Community Name | Trapper's Crossing |
| Community Features | Pets Allowed With Restrictions |
| Parking Space Total | 2 |
| Storage Type | Storage, Locker |
Building
| Bathroom Total | 1 |
| Bedrooms Total | 2 |
| Constructed Date | 2002 |
| Construction Style Attachment | Attached |
| Fireplace Fuel | Gas |
| Fireplace Present | Yes |
| Fireplace Total | 1 |
| Fireplace Type | Unknown |
| Heating Type | In Floor Heating |
| Stories Total | 1 |
| Size Interior | 765 Sqft |
| Type | Row / Townhouse |
| Utility Water | Private Utility |
Parking
| Attached Garage | 2 |
Land
| Acreage | No |
| Sewer | Municipal Sewage System |
| Size Total Text | Under 1 Acre |
| Zoning Type | Unknown |
Rooms
| Level | Type | Length | Width | Dimensions |
|---|---|---|---|---|
| Main Level | Other | 8'5'' x 7'2'' | ||
| Main Level | Bedroom | 7'0'' x 11'0'' | ||
| Main Level | Living Room | 17'0'' x 14'0'' | ||
| Main Level | Kitchen | 10'3'' x 7'6'' | ||
| Main Level | Primary Bedroom | 11'6'' x 13'9'' | ||
| Main Level | Full Bathroom | Measurements not available |
https://www.realtor.ca/real-estate/28969096/5350-big-white-road-unit-12-big-white-big-white
Interested?
Contact us for more information

Darcy Nyrose
Personal Real Estate Corporation
www.kelownarealestatepros.com/

100 - 1553 Harvey Avenue
Kelowna, British Columbia V1Y 6G1
(250) 717-5000
(250) 861-8462

Jennifer Williamson
www.kelownarealestatepros.com/

100 - 1553 Harvey Avenue
Kelowna, British Columbia V1Y 6G1
(250) 717-5000
(250) 861-8462
