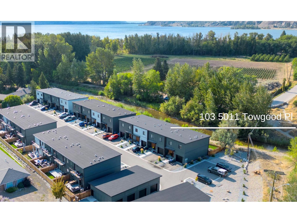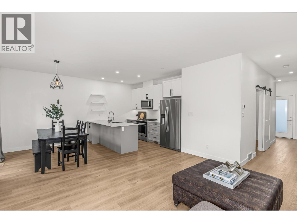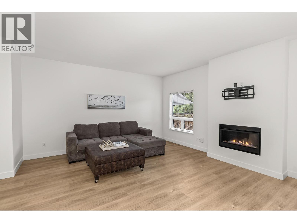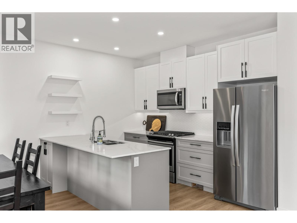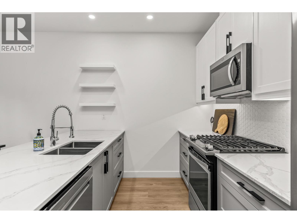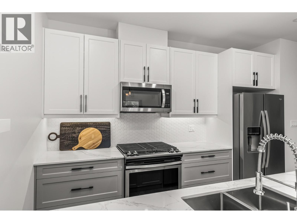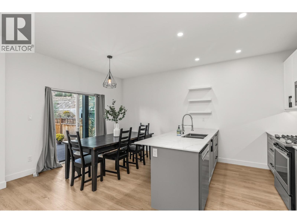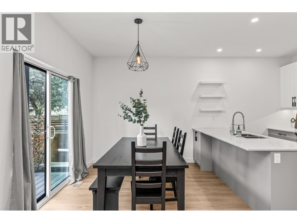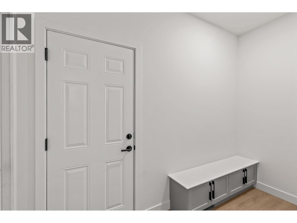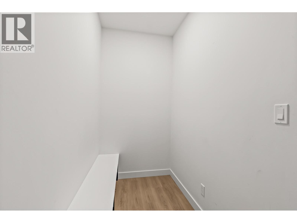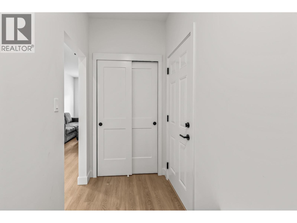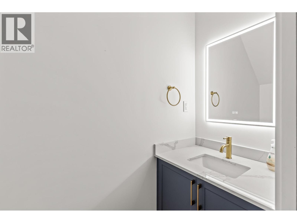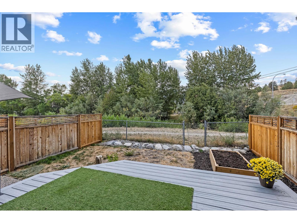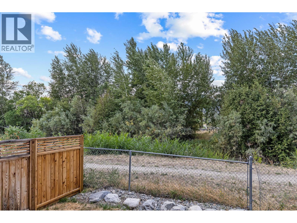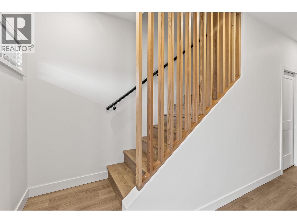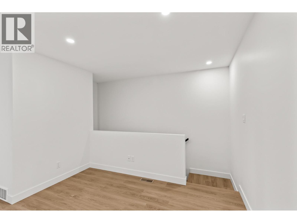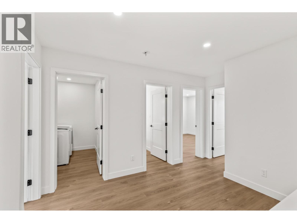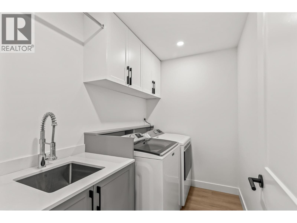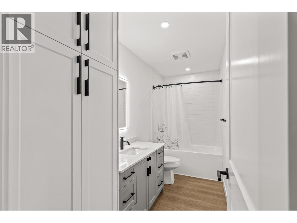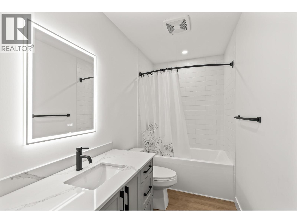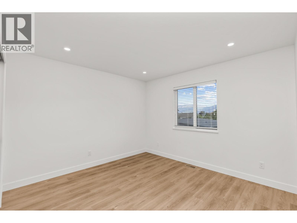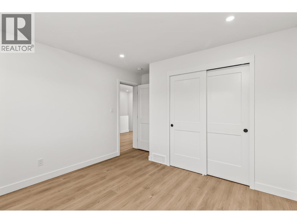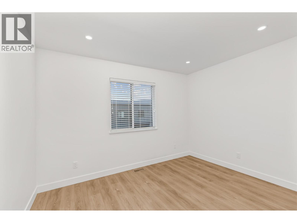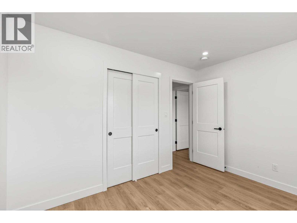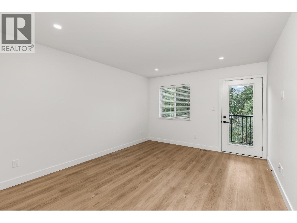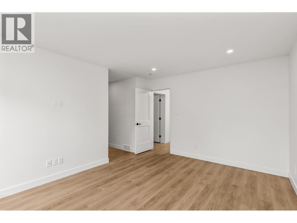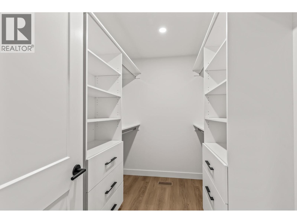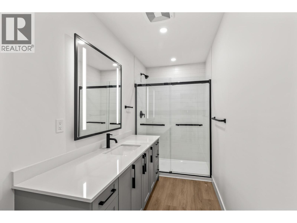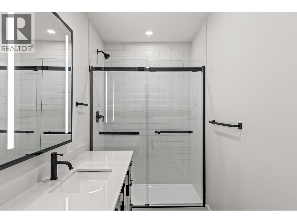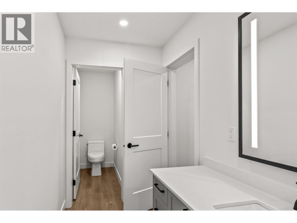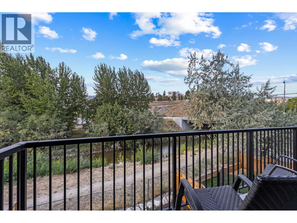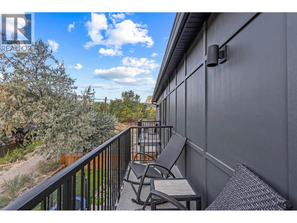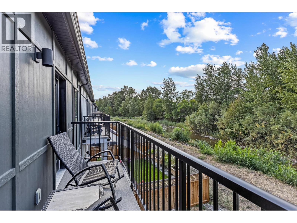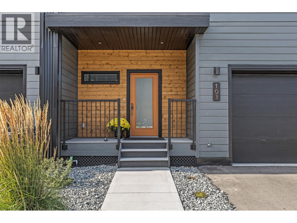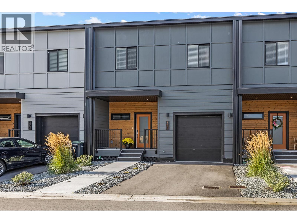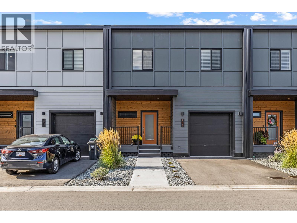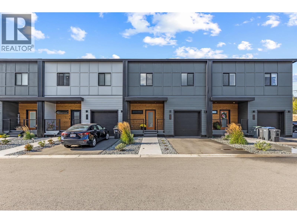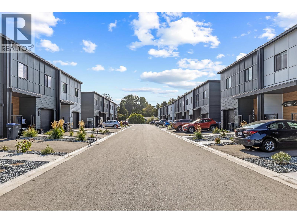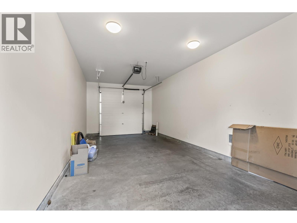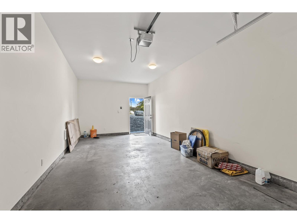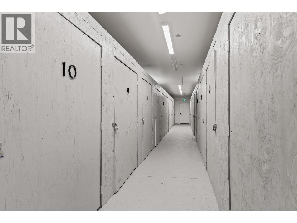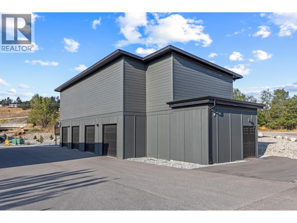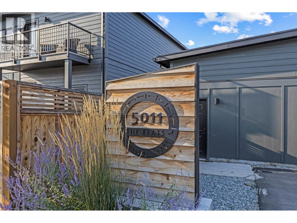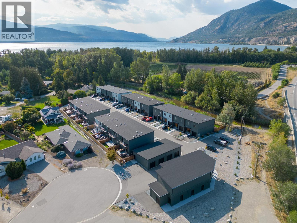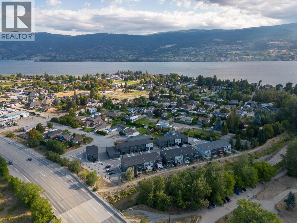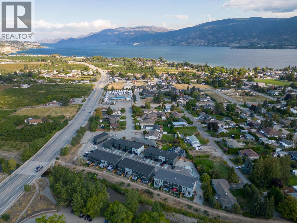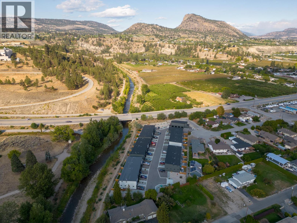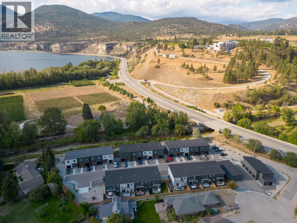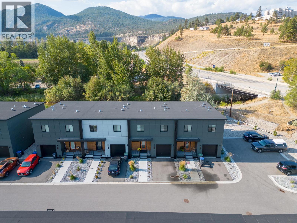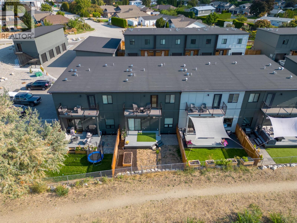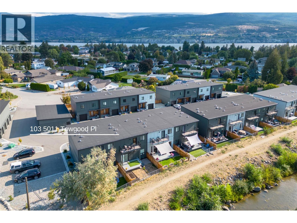5011 Towgood Place Unit# 103 Summerland, British Columbia V0H 1Z9
$649,700Maintenance,
$340 Monthly
Maintenance,
$340 MonthlyModern Living Meets Trout Creek Charm! Welcome to this stunning townhome backing onto scenic Trout Creek- complete with a rare second detached garage (12’ x 26’) that’s exclusive for this unit. Perfect for extra parking, storage, or your favourite toys. Step inside to an airy open-concept layout where the living, dining, and kitchen spaces flow seamlessly together. Oversized windows flood the home with natural light, creating a bright and inviting atmosphere. Upstairs, you’ll find three generous bedrooms designed for comfort and privacy. Every detail has been thoughtfully curated to balance modern design with effortless livability. Located in Summerland’s highly sought-after Trout Creek neighbourhood, you’ll enjoy easy access to Okanagan Lake, beaches, parks, and schools - all within a peaceful, picturesque setting. Don’t miss your chance to own this exceptional home in one of the Okanagan’s most desirable communities. (id:33225)
Property Details
| MLS® Number | 10365899 |
| Property Type | Single Family |
| Neigbourhood | Trout Creek |
| Community Name | Flats on Trout Creek |
| Amenities Near By | Park, Recreation, Schools |
| Community Features | Family Oriented |
| Features | Cul-de-sac |
| Parking Space Total | 3 |
| Road Type | Cul De Sac |
| Storage Type | Storage, Locker |
| View Type | River View, Mountain View |
Building
| Bathroom Total | 3 |
| Bedrooms Total | 3 |
| Amenities | Storage - Locker |
| Appliances | Refrigerator, Dishwasher, Dryer, Range - Gas, Washer |
| Basement Type | Crawl Space |
| Constructed Date | 2021 |
| Construction Style Attachment | Attached |
| Cooling Type | Central Air Conditioning |
| Exterior Finish | Other |
| Fireplace Fuel | Gas |
| Fireplace Present | Yes |
| Fireplace Total | 1 |
| Fireplace Type | Unknown |
| Half Bath Total | 1 |
| Heating Fuel | Electric |
| Heating Type | Forced Air, See Remarks |
| Stories Total | 2 |
| Size Interior | 1707 Sqft |
| Type | Row / Townhouse |
| Utility Water | Municipal Water |
Parking
| Additional Parking | |
| Other |
Land
| Access Type | Easy Access, Highway Access |
| Acreage | No |
| Fence Type | Fence |
| Land Amenities | Park, Recreation, Schools |
| Sewer | Municipal Sewage System |
| Size Total Text | Under 1 Acre |
| Surface Water | Creeks, Creek Or Stream |
| Zoning Type | Unknown |
Rooms
| Level | Type | Length | Width | Dimensions |
|---|---|---|---|---|
| Second Level | Other | 6'4'' x 9' | ||
| Second Level | Primary Bedroom | 11'11'' x 14'11'' | ||
| Second Level | Laundry Room | 8'4'' x 5'8'' | ||
| Second Level | 3pc Ensuite Bath | Measurements not available | ||
| Second Level | Bedroom | 11'10'' x 9'6'' | ||
| Second Level | Bedroom | 11'10'' x 13'6'' | ||
| Second Level | 4pc Bathroom | Measurements not available | ||
| Main Level | Mud Room | 4'6'' x 10'3'' | ||
| Main Level | Living Room | 12'6'' x 15' | ||
| Main Level | Kitchen | 11'10'' x 8'6'' | ||
| Main Level | Dining Room | 11'10'' x 8'8'' | ||
| Main Level | 2pc Bathroom | Measurements not available |
https://www.realtor.ca/real-estate/29009491/5011-towgood-place-unit-103-summerland-trout-creek
Interested?
Contact us for more information
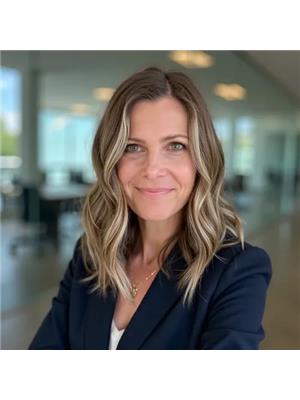
Teresa Braam
teresabraam.com/
13242 Victoria Road N
Summerland, British Columbia V0H 1Z0
(250) 490-6302
www.parkerproperty.ca/
