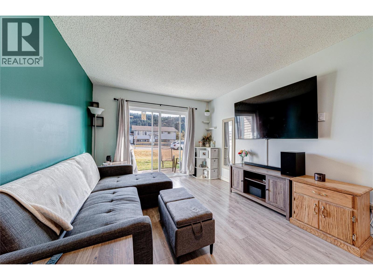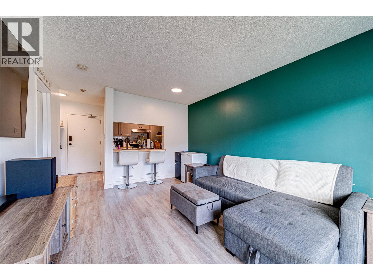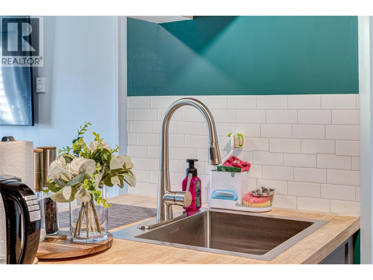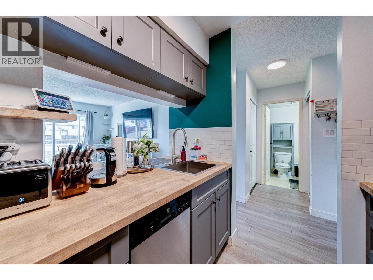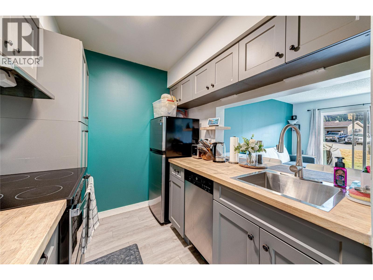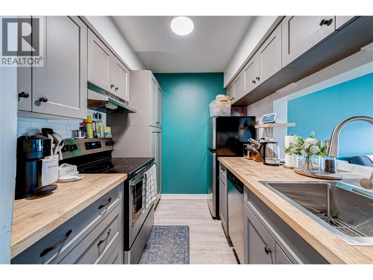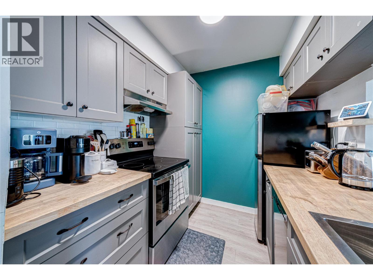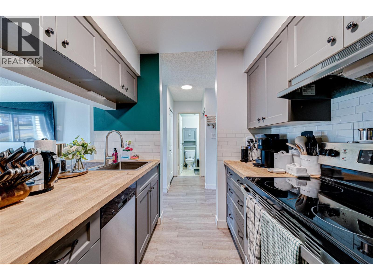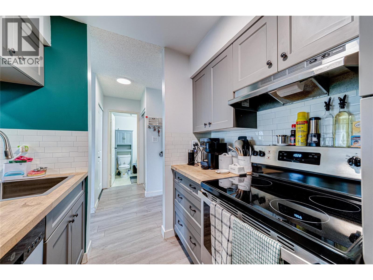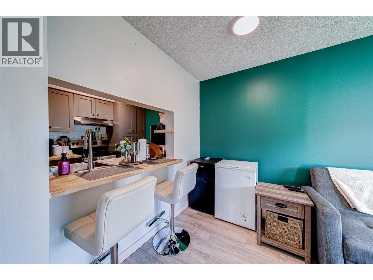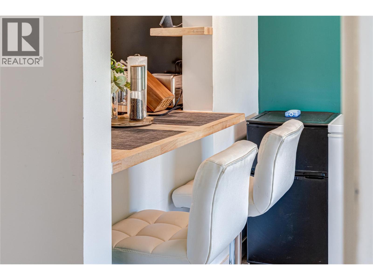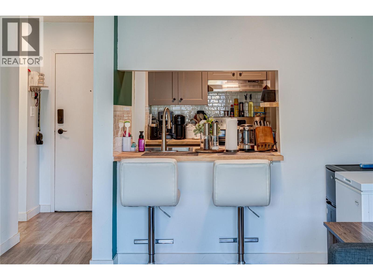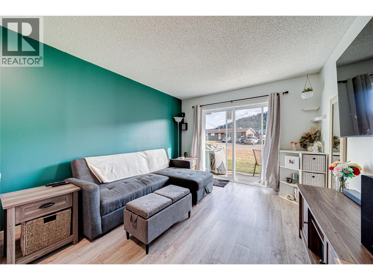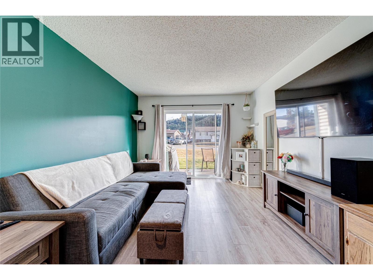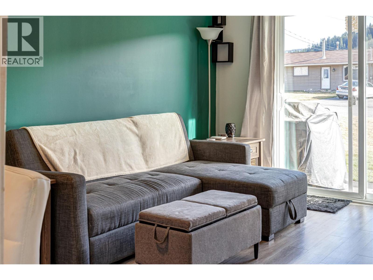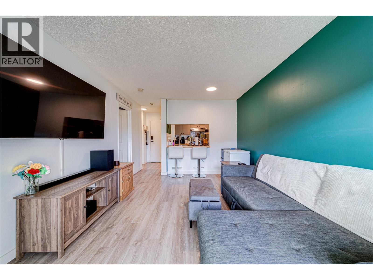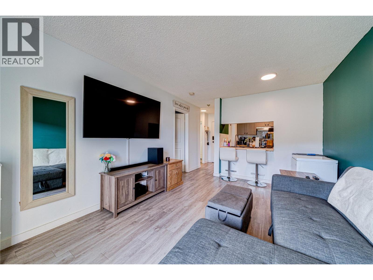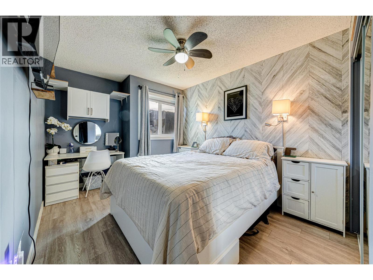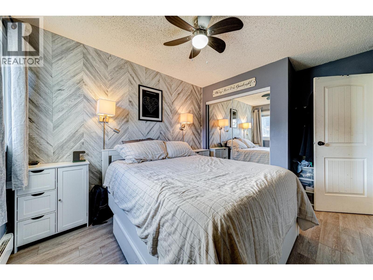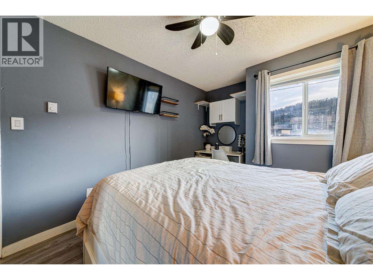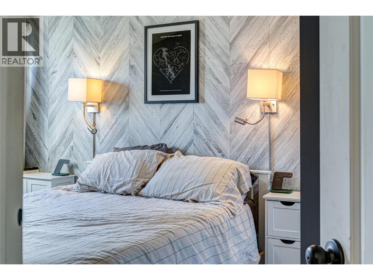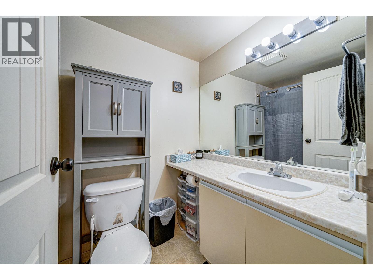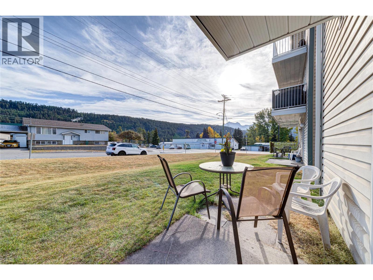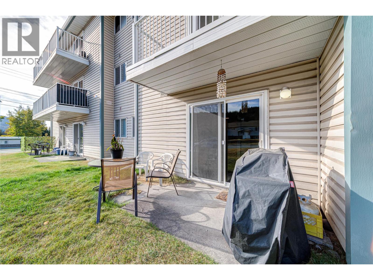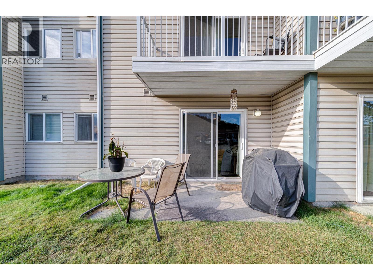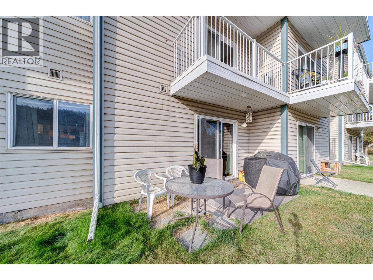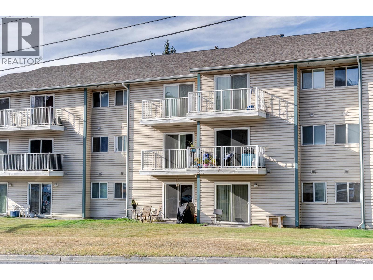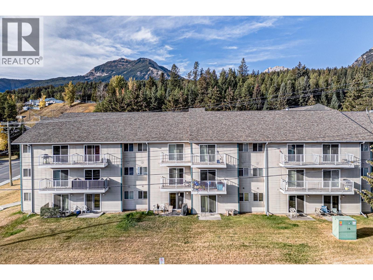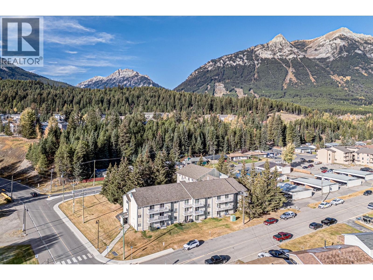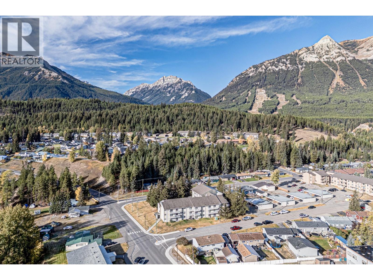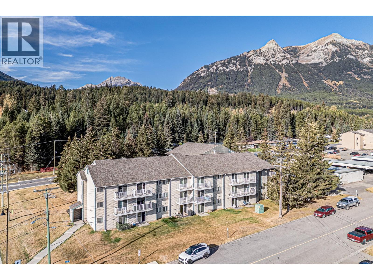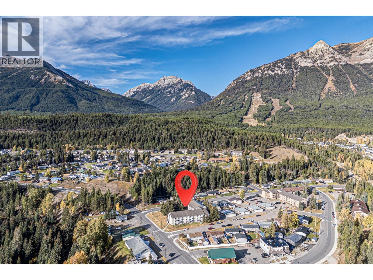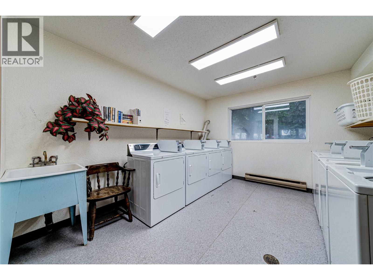501 Elk Street Unit# 111 Elkford, British Columbia V0B 1H0
$138,000Maintenance, Ground Maintenance, Property Management, Other, See Remarks, Sewer, Waste Removal, Water
$309.97 Monthly
Maintenance, Ground Maintenance, Property Management, Other, See Remarks, Sewer, Waste Removal, Water
$309.97 MonthlyBright, inviting, and beautifully updated, this 1-bedroom, 1-bath condo offers modern living with a stylish edge. Step inside to discover fresh paint, new flooring, and thoughtful updates throughout. The welcoming entry provides convenient closet storage and opens to a spacious living area filled with natural light. A sliding glass door leads to your patio — perfect for BBQs, morning coffee, or relaxing outdoors. The kitchen is sure to impress with new gray cabinetry, butcher block countertops, a stainless steel sink and faucet, and matching stainless appliances. A generous pass-through with bar seating connects the kitchen to the living room, creating an ideal flow for entertaining. The primary bedroom features a custom accent wall, while the 4-piece bathroom includes a tub/shower combination. Lovingly maintained and move-in ready, this condo blends comfort and convenience in one appealing package. Situated within walking distance of downtown, the gym, golf course, and local amenities, this home is an excellent opportunity for first-time buyers, downsizers, or investors alike. (id:33225)
Property Details
| MLS® Number | 10364403 |
| Property Type | Single Family |
| Neigbourhood | Elkford |
| Community Name | Johnson Building |
| Amenities Near By | Park, Recreation, Schools, Shopping, Ski Area |
| Parking Space Total | 1 |
| Storage Type | Storage, Locker |
| View Type | Mountain View, Valley View |
Building
| Bathroom Total | 1 |
| Bedrooms Total | 1 |
| Appliances | Refrigerator, Dishwasher, Oven - Electric, Freezer, Hood Fan |
| Constructed Date | 1994 |
| Flooring Type | Laminate, Linoleum |
| Heating Fuel | Electric |
| Heating Type | Baseboard Heaters |
| Roof Material | Asphalt Shingle |
| Roof Style | Unknown |
| Stories Total | 1 |
| Size Interior | 491 Sqft |
| Type | Apartment |
| Utility Water | Municipal Water |
Parking
| Stall |
Land
| Access Type | Easy Access |
| Acreage | No |
| Land Amenities | Park, Recreation, Schools, Shopping, Ski Area |
| Sewer | Municipal Sewage System |
| Size Total Text | Under 1 Acre |
| Zoning Type | Unknown |
Rooms
| Level | Type | Length | Width | Dimensions |
|---|---|---|---|---|
| Main Level | Foyer | 4'6'' x 7'3'' | ||
| Main Level | Full Bathroom | Measurements not available | ||
| Main Level | Primary Bedroom | 9'2'' x 14'8'' | ||
| Main Level | Living Room | 15'2'' x 11'0'' | ||
| Main Level | Kitchen | 7'5'' x 7'2'' |
Utilities
| Cable | Available |
| Electricity | Available |
| Telephone | Available |
| Sewer | Available |
| Water | Available |
https://www.realtor.ca/real-estate/28962065/501-elk-street-unit-111-elkford-elkford
Interested?
Contact us for more information
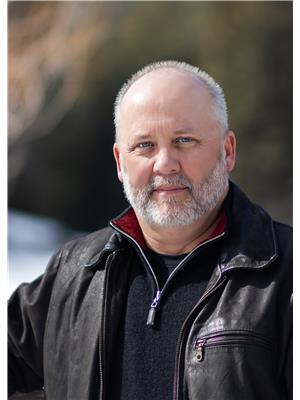
Justin Hughson
www.elkvalleyproperty.ca/

Po.box 2852 342 2nd Avenue
Fernie, British Columbia V0B 1M0
(833) 817-6506
(866) 253-9200
www.exprealty.ca/
