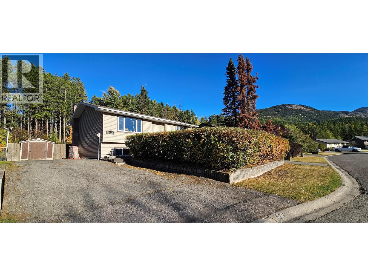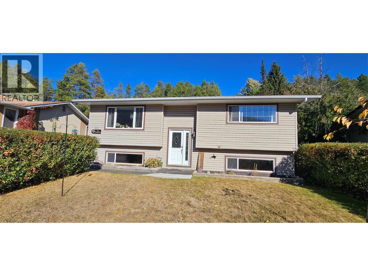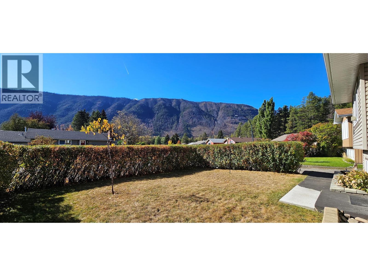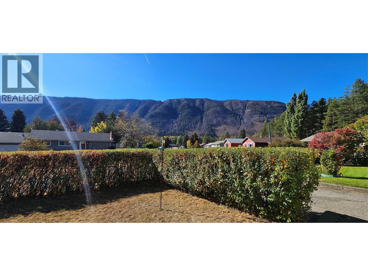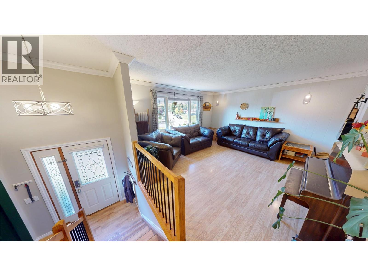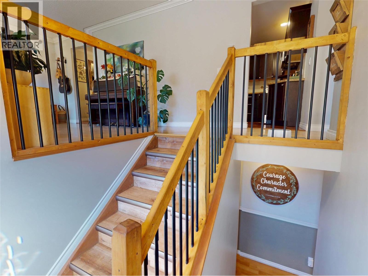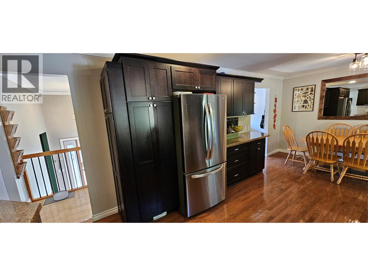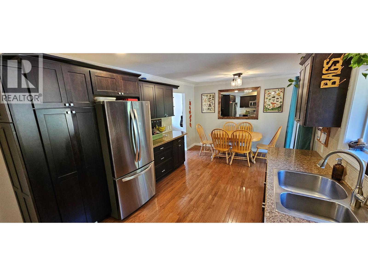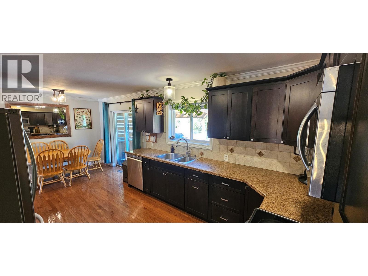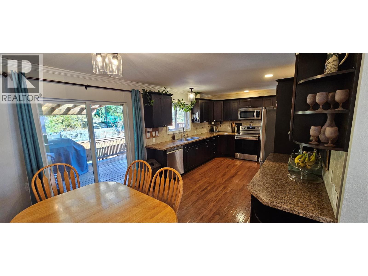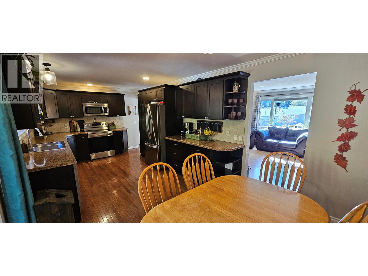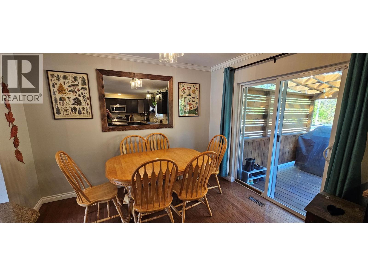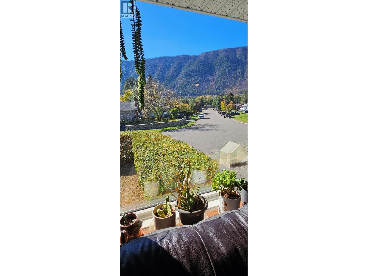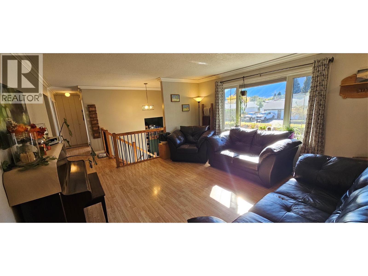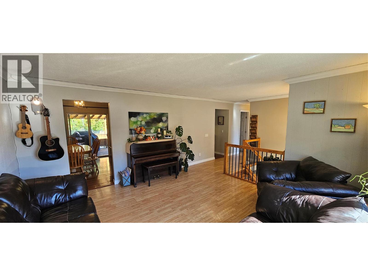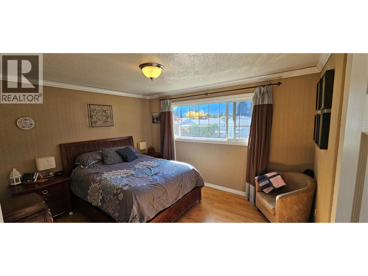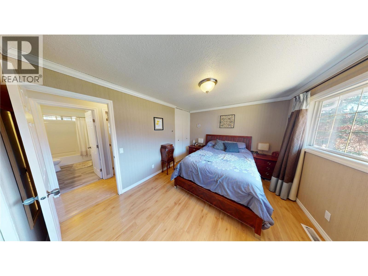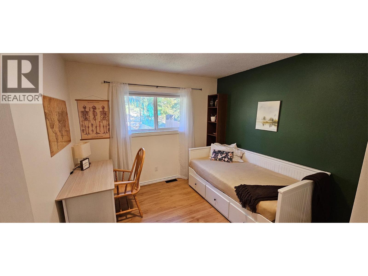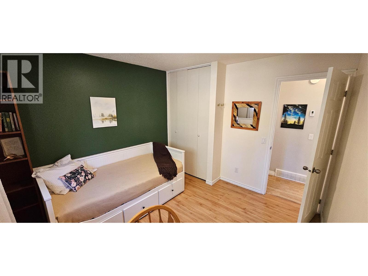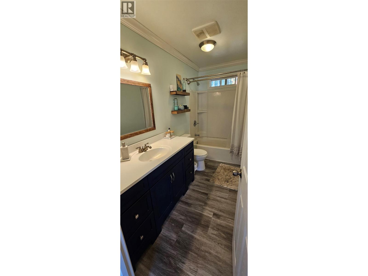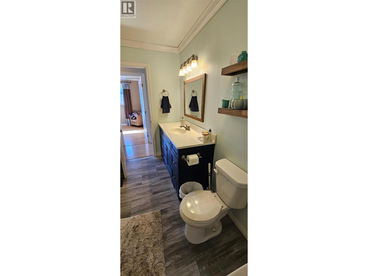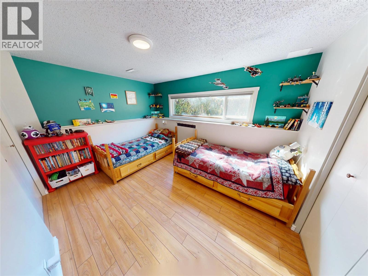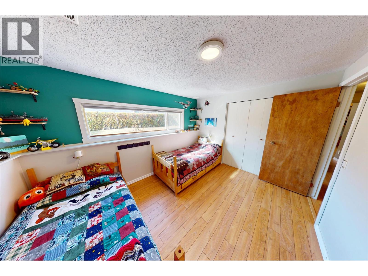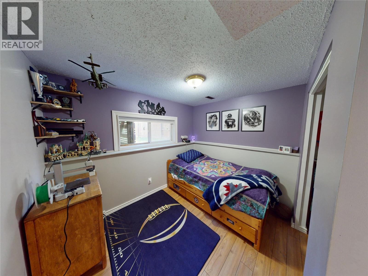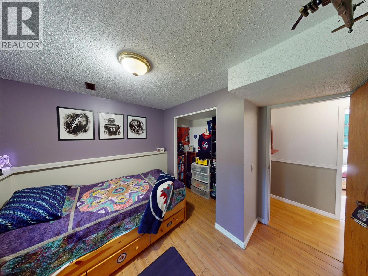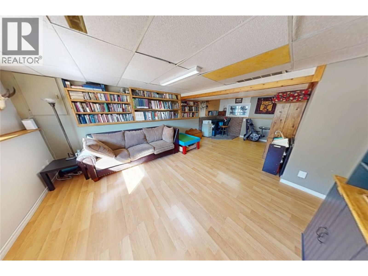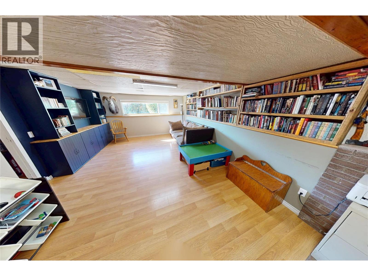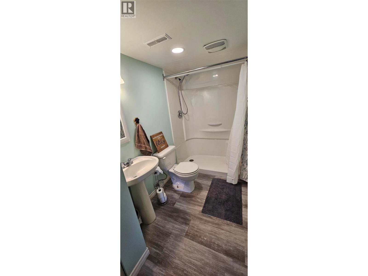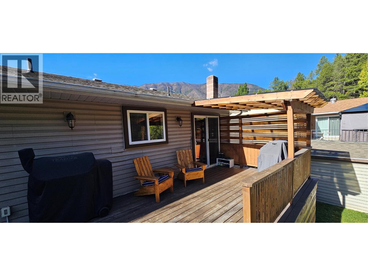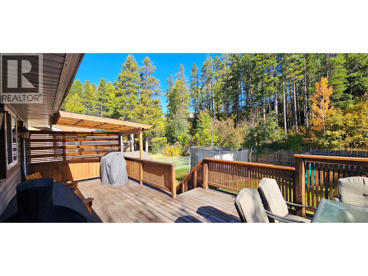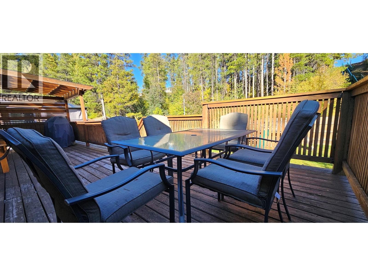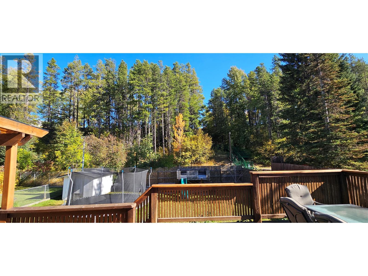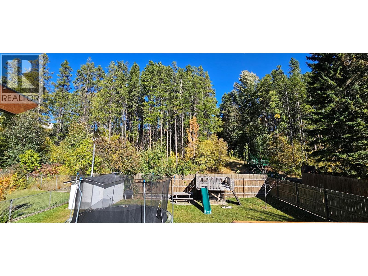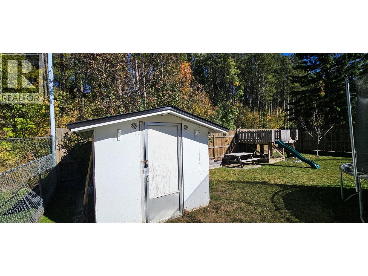430 White Birch Crescent Sparwood, British Columbia V0B 2G0
$534,900
Discover this beautifully maintained 4-bedroom, 2-bathroom home in a prime central location! Just a short walk from down town and rec center, this home offers both convenience and comfort. The spacious, modern kitchen features updated appliances, abundant counter space, and a layout perfect for the family chef. Off the dining room, step onto a large, partially covered deck overlooking a private backyard that backs onto serene green space—ideal for entertaining or relaxing outdoors. The inviting living room boasts warm character and picturesque views. Down the hall, you’ll find a stylishly updated bathroom, the primary bedroom, and a bright second bedroom. The lower level offers even more living space with a generous recreation room, two more bedrooms that are awash in natural light, a tastefully renovated bathroom, and a conveniently located laundry area. With numerous updates over the years—including siding, windows, kitchen, and bathrooms—this move-in-ready home has been lovingly cared for and is perfect for families seeking space, style, and location. (id:33225)
Property Details
| MLS® Number | 10365133 |
| Property Type | Single Family |
| Neigbourhood | Sparwood |
| Amenities Near By | Shopping |
| Community Features | Family Oriented |
| Features | Balcony |
| View Type | Mountain View |
Building
| Bathroom Total | 2 |
| Bedrooms Total | 4 |
| Appliances | Refrigerator, Dishwasher, Dryer, Range - Electric, Microwave, Washer |
| Architectural Style | Split Level Entry |
| Constructed Date | 1971 |
| Construction Style Attachment | Detached |
| Construction Style Split Level | Other |
| Flooring Type | Carpeted, Hardwood, Laminate |
| Heating Type | Forced Air |
| Roof Material | Asphalt Shingle |
| Roof Style | Unknown |
| Stories Total | 2 |
| Size Interior | 1976 Sqft |
| Type | House |
| Utility Water | Municipal Water |
Land
| Access Type | Easy Access |
| Acreage | No |
| Land Amenities | Shopping |
| Landscape Features | Landscaped |
| Sewer | Municipal Sewage System |
| Size Irregular | 0.17 |
| Size Total | 0.17 Ac|under 1 Acre |
| Size Total Text | 0.17 Ac|under 1 Acre |
| Zoning Type | Residential |
Rooms
| Level | Type | Length | Width | Dimensions |
|---|---|---|---|---|
| Lower Level | Laundry Room | 10'4'' x 8'2'' | ||
| Lower Level | 3pc Bathroom | 9'10'' x 5' | ||
| Lower Level | Bedroom | 10'3'' x 8' | ||
| Lower Level | Bedroom | 13'3'' x 9'4'' | ||
| Lower Level | Family Room | 19' x 14' | ||
| Main Level | 4pc Bathroom | 10'10'' x 4'11'' | ||
| Main Level | Bedroom | 10'4'' x 10'2'' | ||
| Main Level | Primary Bedroom | 13'3'' x 10'8'' | ||
| Main Level | Living Room | 14'9'' x 13'9'' | ||
| Main Level | Kitchen | 21' x 11' |
https://www.realtor.ca/real-estate/28958788/430-white-birch-crescent-sparwood-sparwood
Interested?
Contact us for more information

Sean Miller

Box 1505,
Sparwood, British Columbia V0B 2G0
(250) 425-7711
www.sparwoodrealestate.ca/
