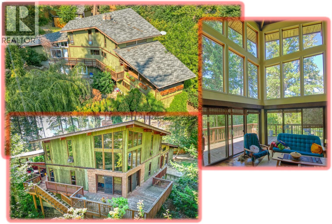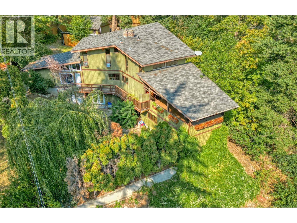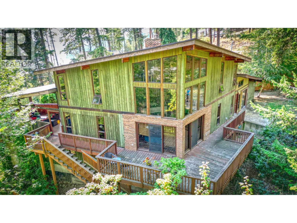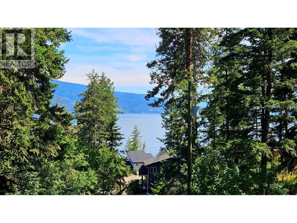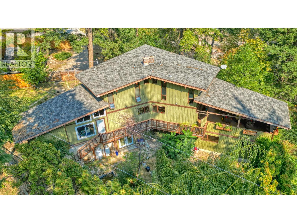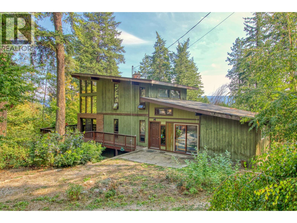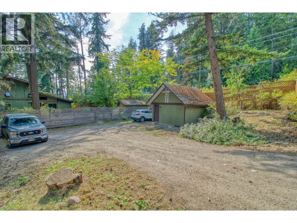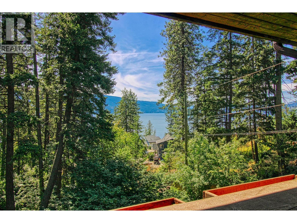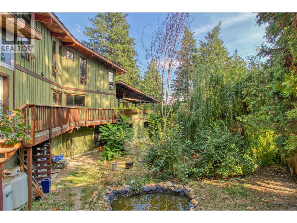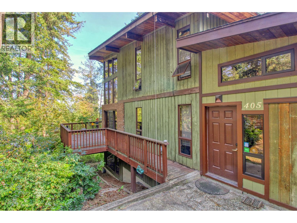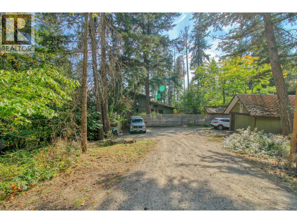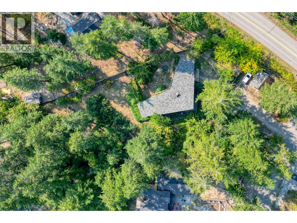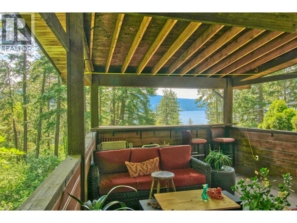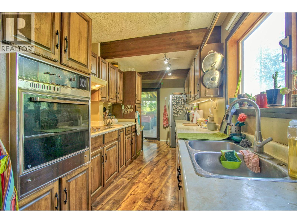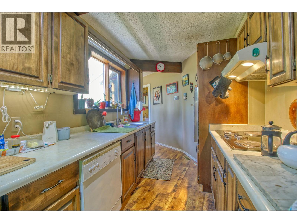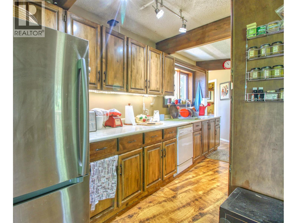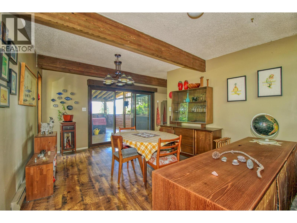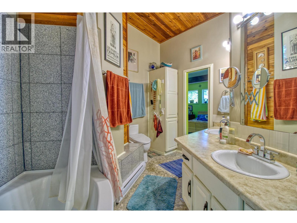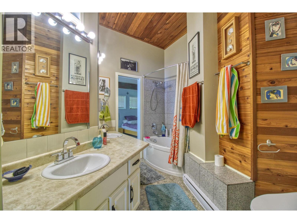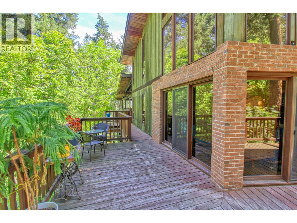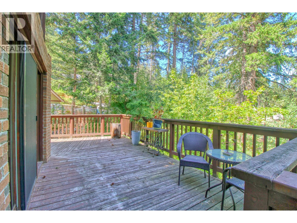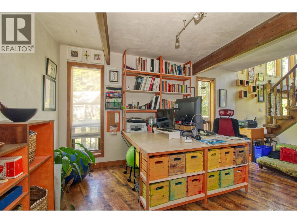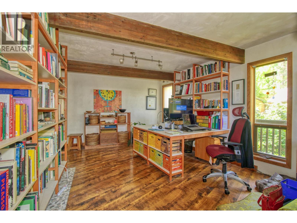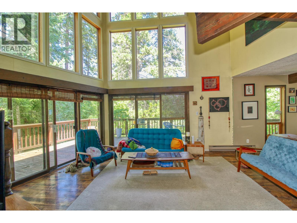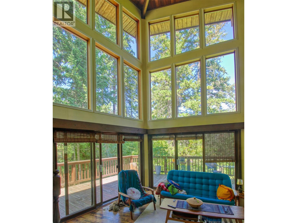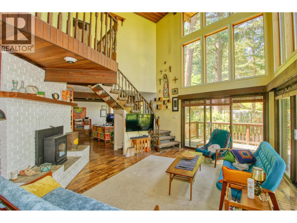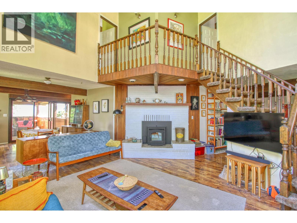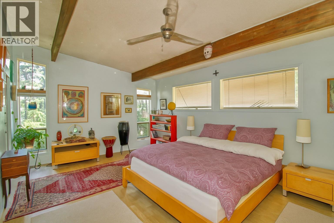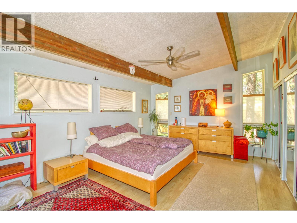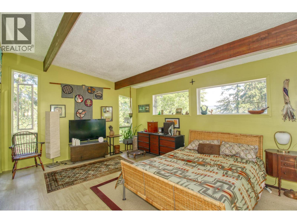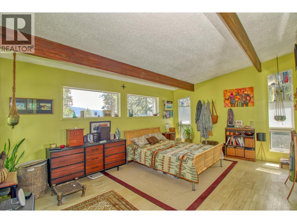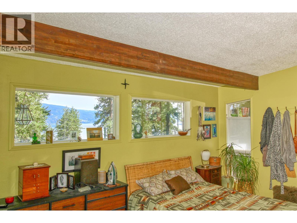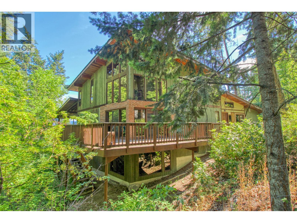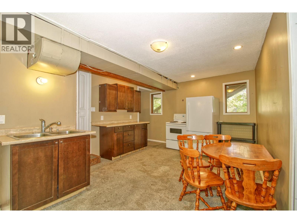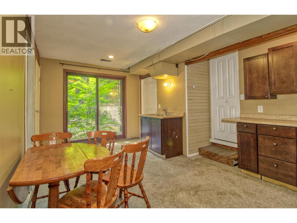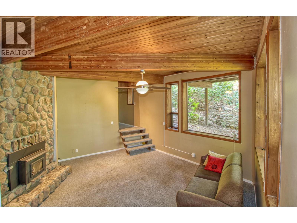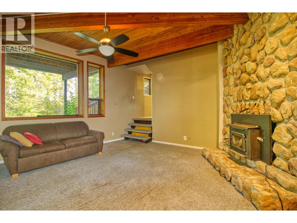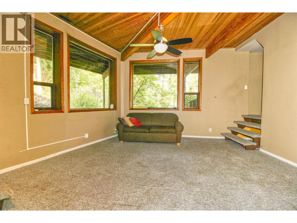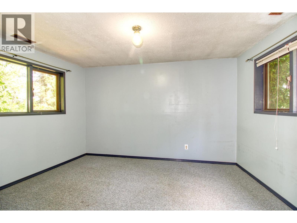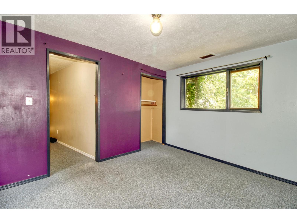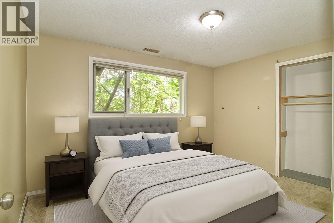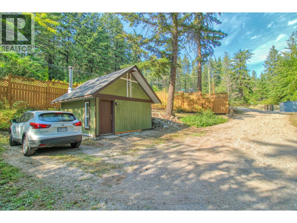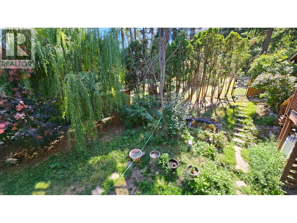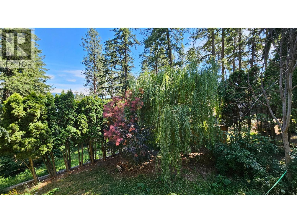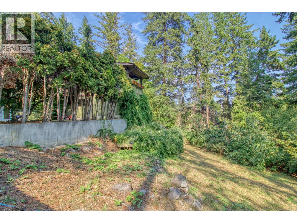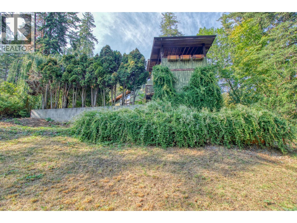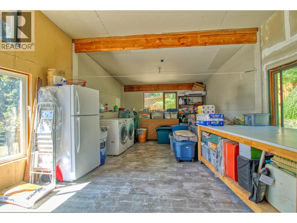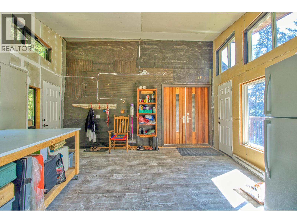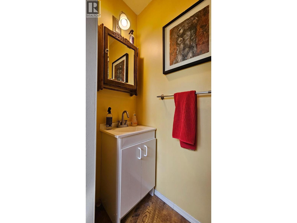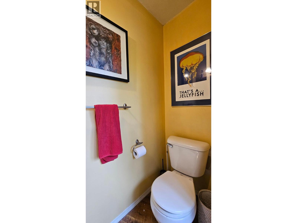405 Kildare Way Vernon, British Columbia V1T 2C7
$680,000
Wonderful Character-filled home with High Ceiling & Windows plus Basement Suite (unauthorized), with Okanagan Lake views from covered deck & bedroom. . . Lots of easy accessible parking. . . Large sloped lot with loads of potential for the keen gardener. . . Two large bedrooms on Top Floor. . . Two bedrooms in basement Suite. . . Wrap around deck with covered area on lake side. . . Large Laundry / Mud Room with separate access for Main & Basement. . . Massive corner lot centrally ocated in Killiney Beach with easy access to Westside Road . . . Full Bath on top floor with double vanity, half bath on main floor, Full Bath in basement . . . Large storage building next to parking area. . . (id:33225)
Property Details
| MLS® Number | 10366313 |
| Property Type | Single Family |
| Neigbourhood | Fintry |
| Community Features | Pets Allowed, Rentals Allowed |
| Features | Irregular Lot Size, Three Balconies |
| Parking Space Total | 5 |
| View Type | Lake View, Mountain View |
Building
| Bathroom Total | 3 |
| Bedrooms Total | 4 |
| Appliances | Oven - Electric, Oven - Built-in |
| Architectural Style | Split Level Entry |
| Basement Type | Full |
| Constructed Date | 1976 |
| Construction Style Attachment | Detached |
| Construction Style Split Level | Other |
| Exterior Finish | Wood Siding |
| Fireplace Fuel | Pellet |
| Fireplace Present | Yes |
| Fireplace Total | 2 |
| Fireplace Type | Stove,unknown |
| Flooring Type | Carpeted, Laminate |
| Half Bath Total | 1 |
| Heating Fuel | Electric |
| Heating Type | Other, See Remarks |
| Roof Material | Asphalt Shingle |
| Roof Style | Unknown |
| Stories Total | 3 |
| Size Interior | 2570 Sqft |
| Type | House |
| Utility Water | Municipal Water |
Parking
| Additional Parking | |
| R V |
Land
| Acreage | No |
| Sewer | Septic Tank |
| Size Frontage | 127 Ft |
| Size Irregular | 0.63 |
| Size Total | 0.63 Ac|under 1 Acre |
| Size Total Text | 0.63 Ac|under 1 Acre |
| Zoning Type | Residential |
Rooms
| Level | Type | Length | Width | Dimensions |
|---|---|---|---|---|
| Second Level | 5pc Ensuite Bath | Measurements not available | ||
| Second Level | Bedroom | 19'3'' x 12'11'' | ||
| Second Level | Primary Bedroom | 19'11'' x 12'5'' | ||
| Basement | Kitchen | 19'2'' x 16'9'' | ||
| Basement | 3pc Bathroom | Measurements not available | ||
| Basement | Bedroom | 11'0'' x 9'0'' | ||
| Basement | Bedroom | 13'0'' x 10'0'' | ||
| Basement | Family Room | 16'0'' x 18'0'' | ||
| Main Level | Laundry Room | 20' x 10' | ||
| Main Level | Family Room | 14'0'' x 13'0'' | ||
| Main Level | 2pc Bathroom | Measurements not available | ||
| Main Level | Kitchen | 17'0'' x 8'0'' | ||
| Main Level | Dining Room | 12'6'' x 11'0'' | ||
| Main Level | Living Room | 16'0'' x 14'4'' |
https://www.realtor.ca/real-estate/29011289/405-kildare-way-vernon-fintry
Interested?
Contact us for more information
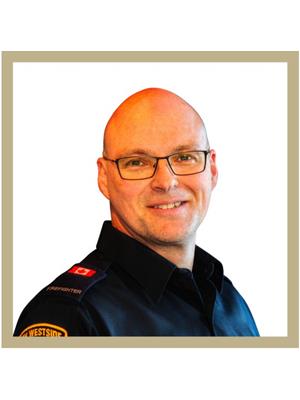
Maurice Greenwood
www.mproproperties.com/

3405 27 St
Vernon, British Columbia V1T 4W8
(250) 549-2103
(250) 549-2106
https://thebchomes.com/
