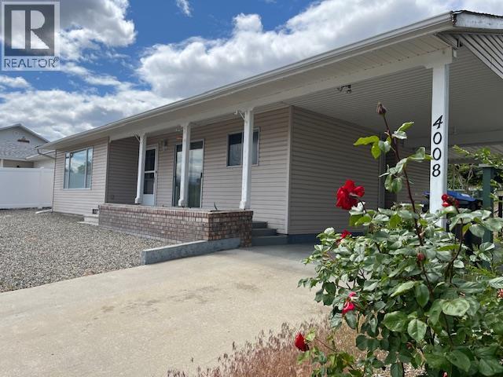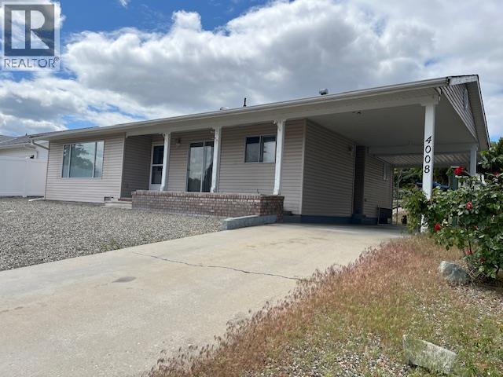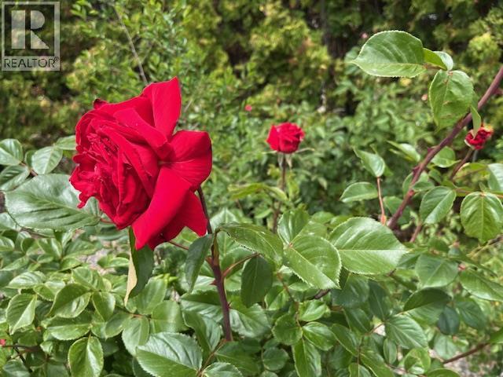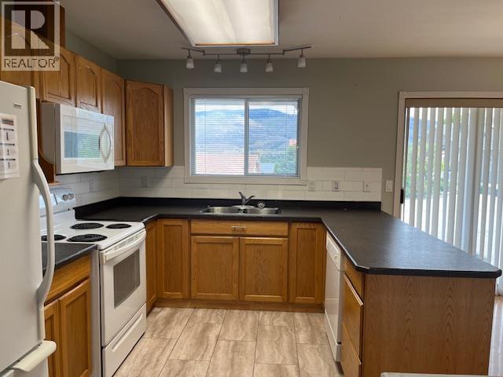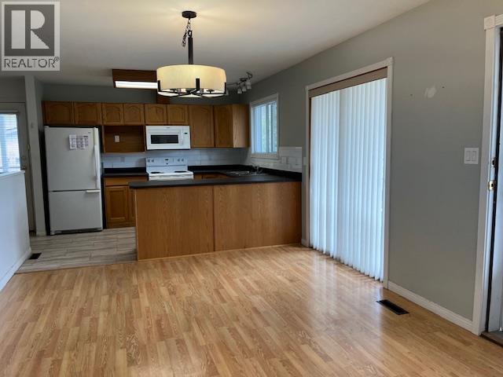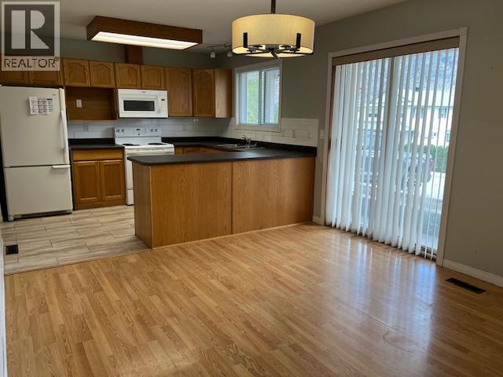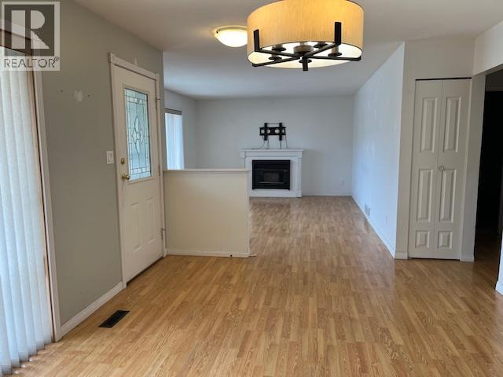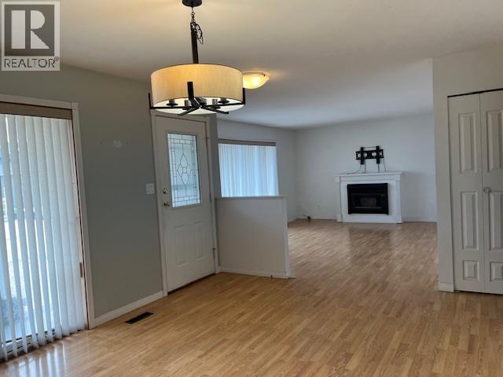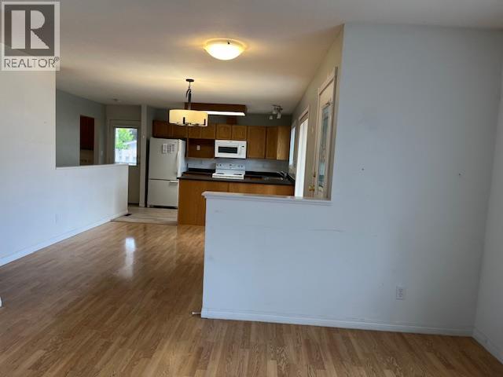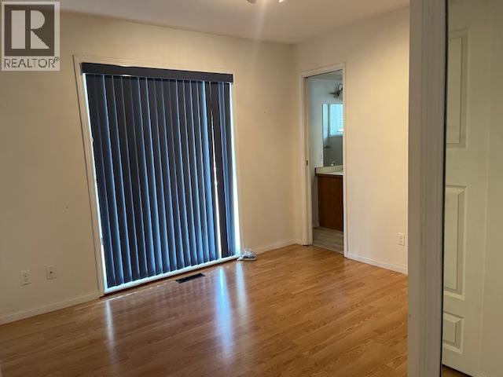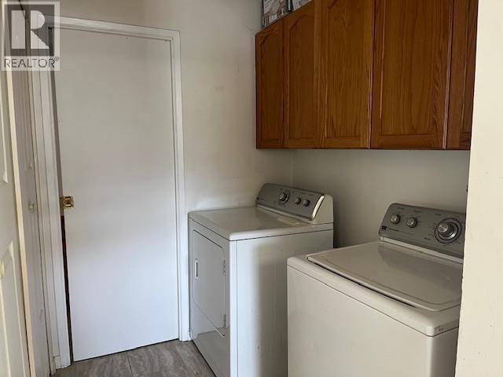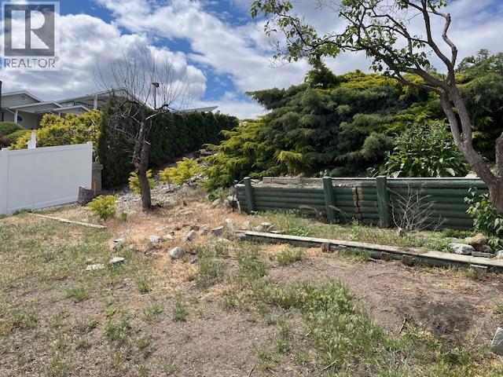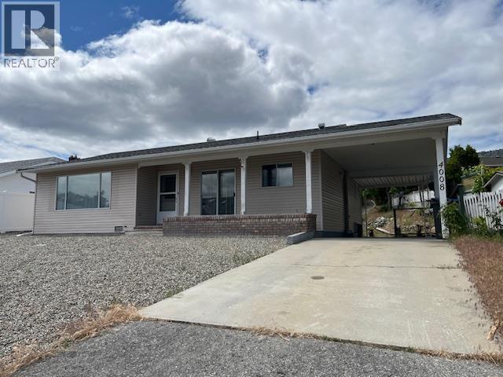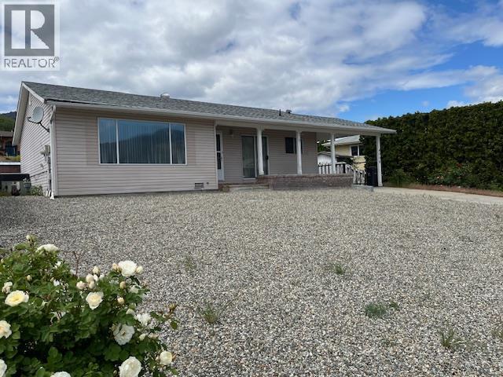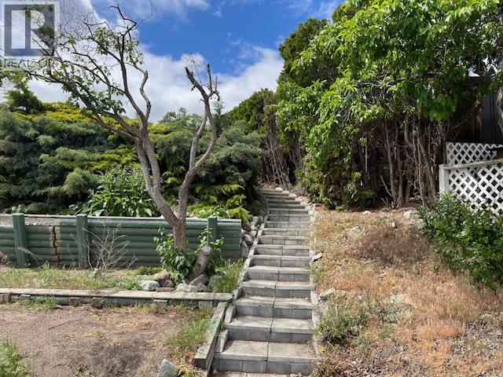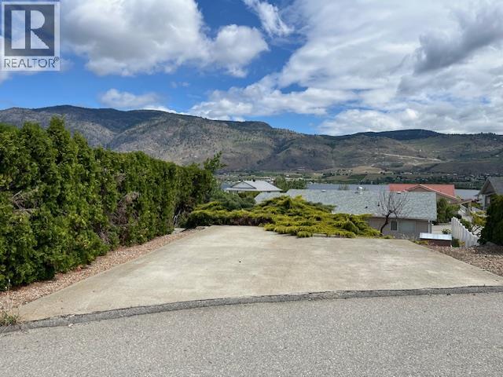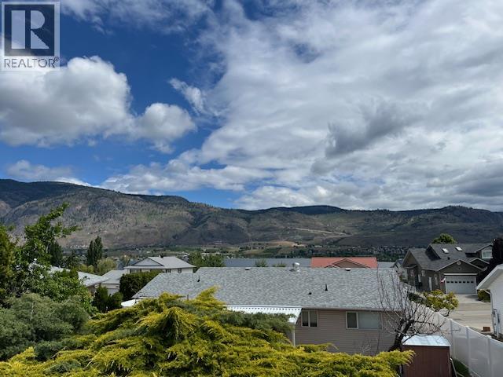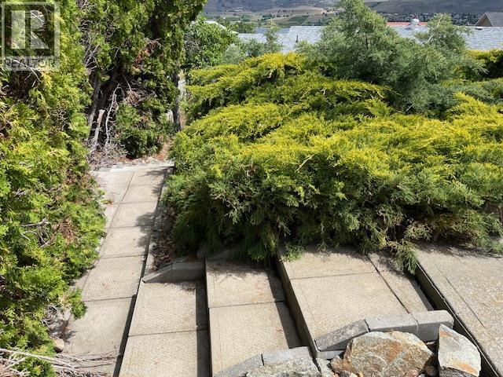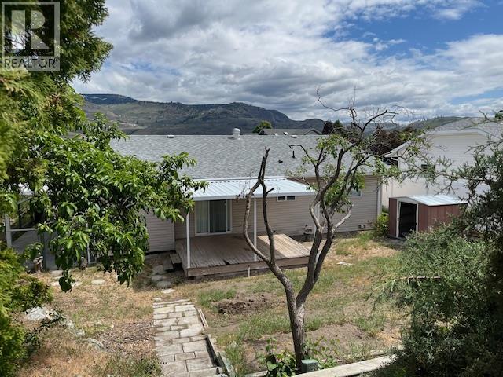4008 Lobelia Drive Osoyoos, British Columbia V0H 1V1
$575,000
PRICED TO SELL! Charming rancher with partial basement located in one of Osoyoos’s most desirable neighborhoods. Premium location with lovely lake and mountain views and a private backyard. Enjoy an open-concept kitchen, living, and dining area with the primary bedroom and bath on the main level. The guest bedroom or home office features an ensuite and easy access to the spacious deck. The versatile basement offers endless possibilities—create a home gym, games room, theatre, or private retreat. Outside, the quiet backyard can be transformed into your own oasis, with additional parking and RV space beyond. Conveniently located within walking distance to Osoyoos Lake and all amenities. Easy to show! (id:33225)
Property Details
| MLS® Number | 10365240 |
| Property Type | Single Family |
| Neigbourhood | Osoyoos |
| Amenities Near By | Golf Nearby, Shopping |
| Parking Space Total | 1 |
| View Type | Mountain View |
Building
| Bathroom Total | 2 |
| Bedrooms Total | 2 |
| Appliances | Range, Refrigerator, Dishwasher, Dryer, Washer |
| Architectural Style | Ranch |
| Basement Type | Partial |
| Constructed Date | 1990 |
| Construction Style Attachment | Detached |
| Cooling Type | Central Air Conditioning |
| Exterior Finish | Vinyl Siding |
| Half Bath Total | 1 |
| Heating Type | Forced Air, See Remarks |
| Roof Material | Asphalt Shingle |
| Roof Style | Unknown |
| Stories Total | 1 |
| Size Interior | 1650 Sqft |
| Type | House |
| Utility Water | Municipal Water |
Parking
| Additional Parking | |
| Other |
Land
| Access Type | Easy Access |
| Acreage | No |
| Land Amenities | Golf Nearby, Shopping |
| Sewer | Municipal Sewage System |
| Size Irregular | 0.17 |
| Size Total | 0.17 Ac|under 1 Acre |
| Size Total Text | 0.17 Ac|under 1 Acre |
| Zoning Type | Unknown |
Rooms
| Level | Type | Length | Width | Dimensions |
|---|---|---|---|---|
| Second Level | Primary Bedroom | 13'6'' x 12'0'' | ||
| Second Level | Living Room | 17'0'' x 13'6'' | ||
| Second Level | Laundry Room | 6'6'' x 5'6'' | ||
| Second Level | Kitchen | 11'0'' x 9'0'' | ||
| Second Level | 2pc Ensuite Bath | Measurements not available | ||
| Second Level | Dining Room | 12'6'' x 11'3'' | ||
| Second Level | Bedroom | 10'9'' x 9'0'' | ||
| Second Level | 4pc Bathroom | Measurements not available | ||
| Main Level | Storage | 19'10'' x 9'4'' | ||
| Main Level | Den | 16'6'' x 12'6'' |
https://www.realtor.ca/real-estate/28962723/4008-lobelia-drive-osoyoos-osoyoos
Interested?
Contact us for more information
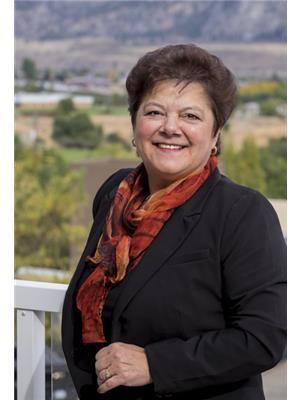
Lidia Ferreira
lidiasellshomes.net/

8507 A Main St., Po Box 1099
Osoyoos, British Columbia V0H 1V0
(250) 495-7441
(250) 495-6723
