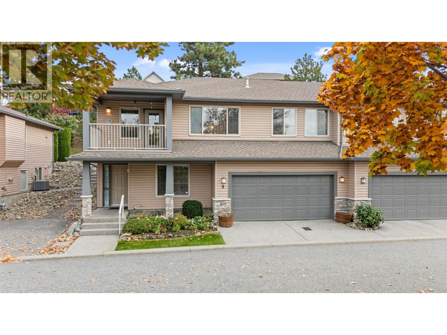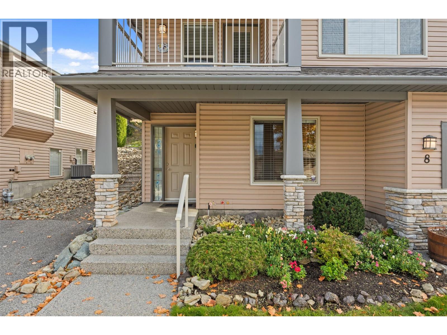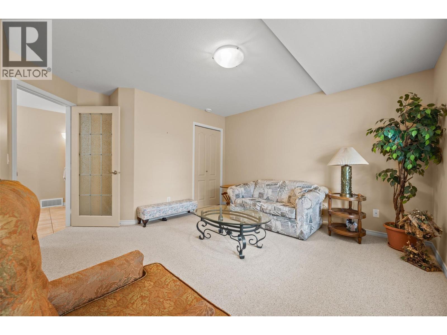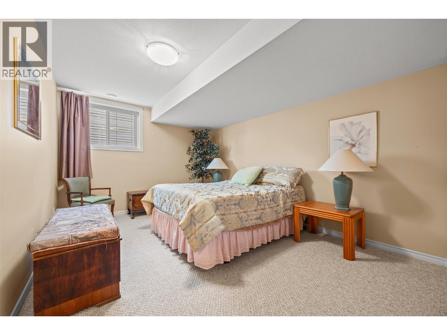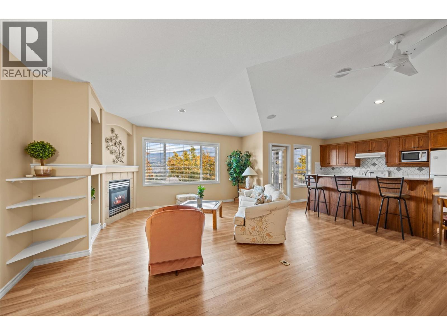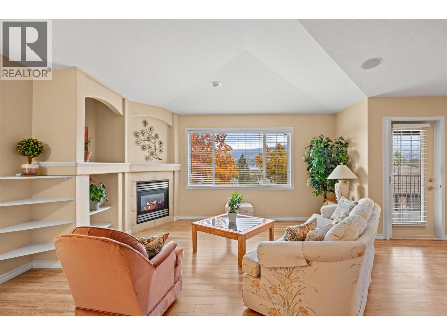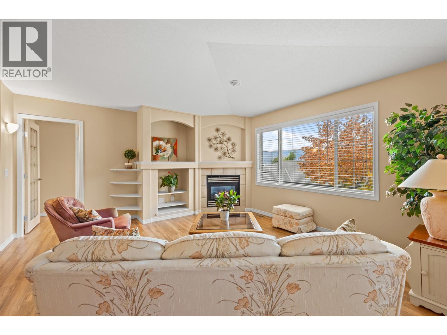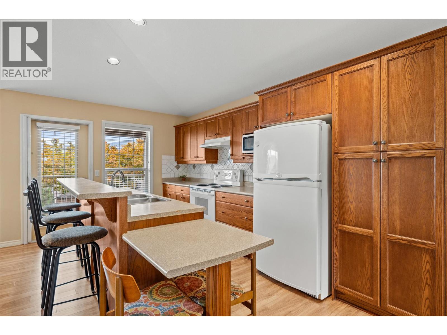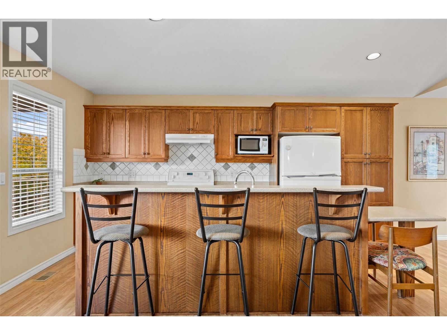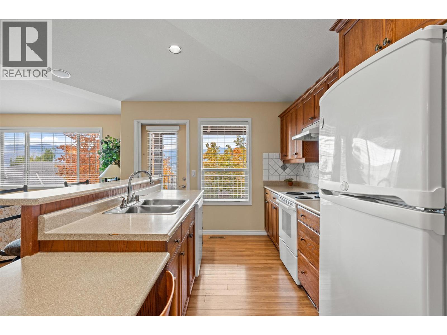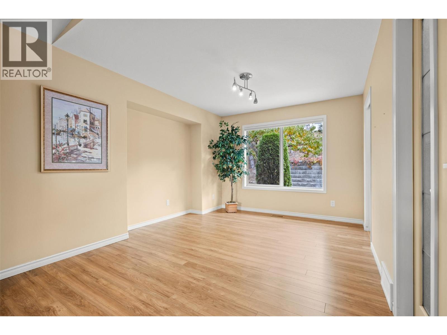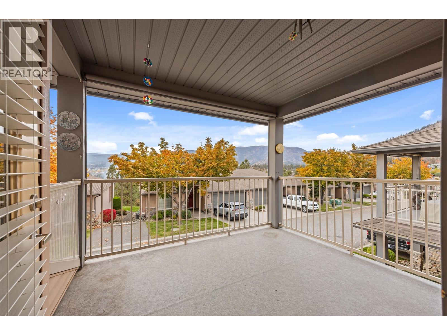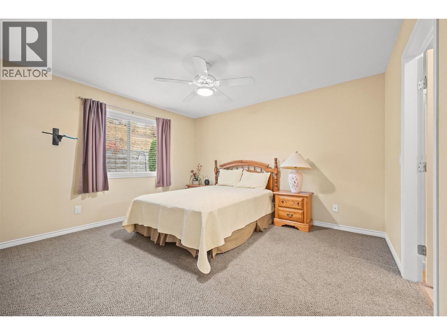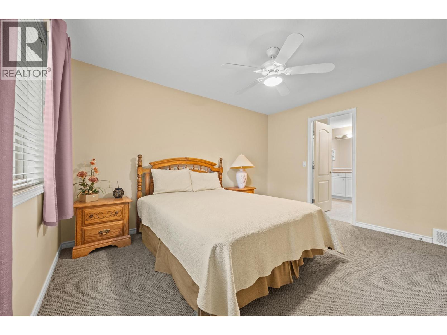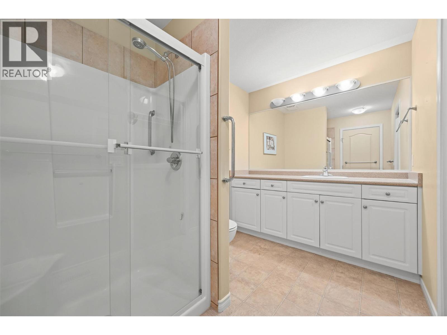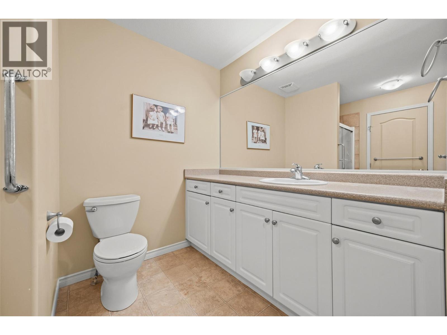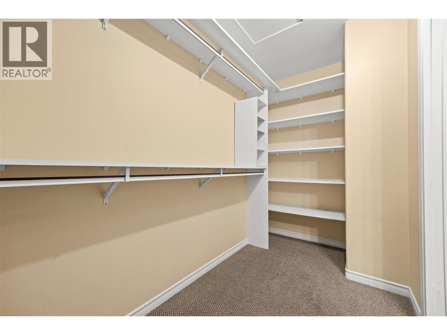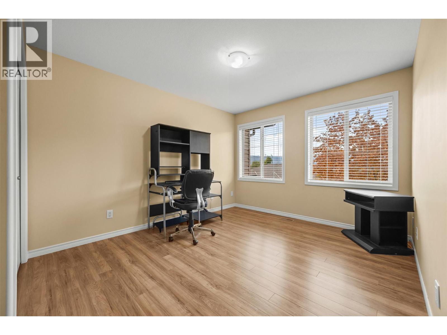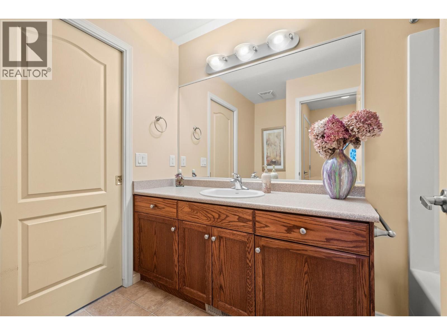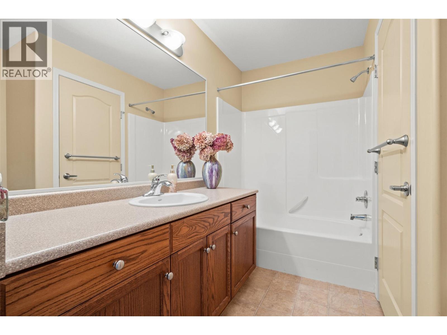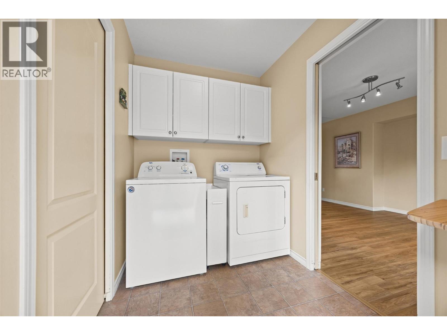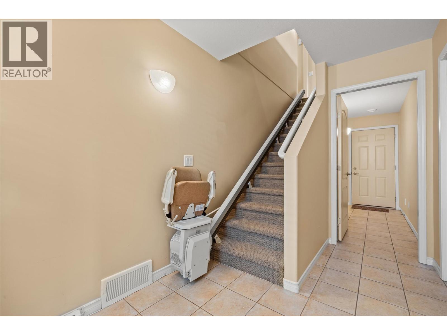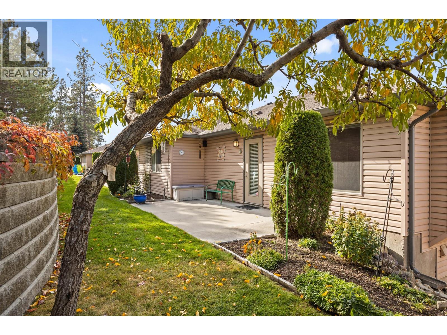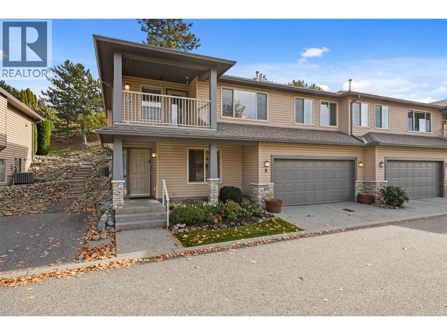3512 Ridge Boulevard Unit# 8 West Kelowna, British Columbia V4T 2X5
$699,000Maintenance, Ground Maintenance, Property Management
$387.92 Monthly
Maintenance, Ground Maintenance, Property Management
$387.92 MonthlyWelcome to Vista Ridge in beautiful Lakeview Heights — where Okanagan living meets everyday convenience. Built by Dilworth Homes and semi-detached, this one-owner, 4-bedroom, 3-bathroom townhome is located in a quiet, family-friendly community just minutes from world-class wineries, Okanagan Lake, schools, and shopping. The open-concept main floor features a cozy gas fireplace in the family room, along with a conveniently located primary bedroom complete with a 3-piece ensuite and walk-in closet. Enjoy outdoor living with a covered front deck for morning coffee and a private backyard patio for warm summer evenings. Additional highlights include convenient visitor parking located directly beside the unit, allowance for two pets (dogs up to 17"" at the shoulder), and no age restrictions. (id:33225)
Property Details
| MLS® Number | 10366635 |
| Property Type | Single Family |
| Neigbourhood | Lakeview Heights |
| Community Name | Vista Ridge |
| Community Features | Pet Restrictions, Pets Allowed With Restrictions |
| Parking Space Total | 2 |
Building
| Bathroom Total | 3 |
| Bedrooms Total | 4 |
| Constructed Date | 2003 |
| Construction Style Attachment | Attached |
| Cooling Type | Central Air Conditioning |
| Exterior Finish | Stone, Vinyl Siding |
| Fireplace Fuel | Gas |
| Fireplace Present | Yes |
| Fireplace Total | 1 |
| Fireplace Type | Unknown |
| Half Bath Total | 1 |
| Heating Type | See Remarks |
| Roof Material | Asphalt Shingle |
| Roof Style | Unknown |
| Stories Total | 2 |
| Size Interior | 2333 Sqft |
| Type | Row / Townhouse |
| Utility Water | Municipal Water |
Parking
| Attached Garage | 2 |
Land
| Acreage | No |
| Landscape Features | Underground Sprinkler |
| Sewer | Municipal Sewage System |
| Size Total Text | Under 1 Acre |
| Zoning Type | Unknown |
Rooms
| Level | Type | Length | Width | Dimensions |
|---|---|---|---|---|
| Lower Level | Utility Room | 12' x 11'7'' | ||
| Lower Level | 4pc Bathroom | 7'2'' x 7'7'' | ||
| Lower Level | Bedroom | 10'8'' x 16'11'' | ||
| Lower Level | Bedroom | 14'8'' x 12'3'' | ||
| Main Level | Laundry Room | 7'6'' x 5'9'' | ||
| Main Level | 4pc Bathroom | 7'6'' x 8'9'' | ||
| Main Level | Bedroom | 14'1'' x 10'6'' | ||
| Main Level | 3pc Ensuite Bath | 9'11'' x 6'11'' | ||
| Main Level | Primary Bedroom | 13'2'' x 11'3'' | ||
| Main Level | Living Room | 21'10'' x 15'7'' | ||
| Main Level | Dining Room | 14'2'' x 11'4'' | ||
| Main Level | Kitchen | 15'4'' x 10'9'' |
Interested?
Contact us for more information
Bobbi Hora
Personal Real Estate Corporation
103 - 2205 Louie Drive
West Kelowna, British Columbia V4T 3C3
(250) 768-3339
(250) 768-2626
www.remaxkelowna.com/
