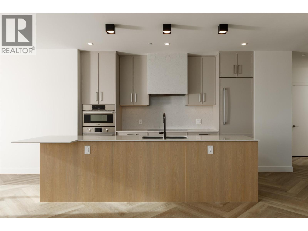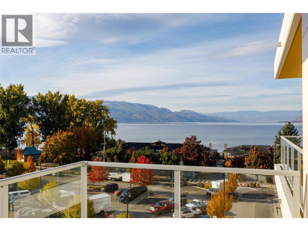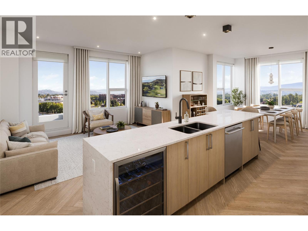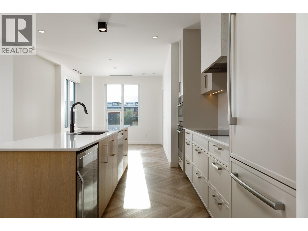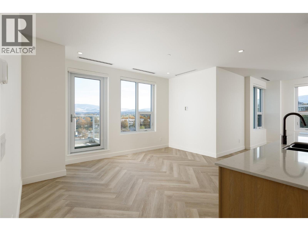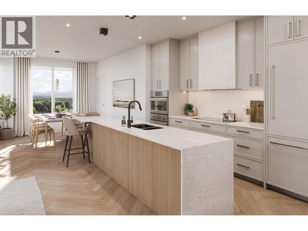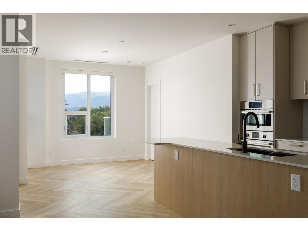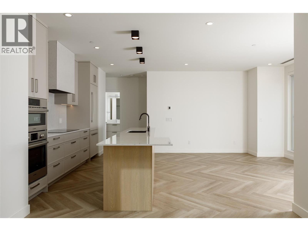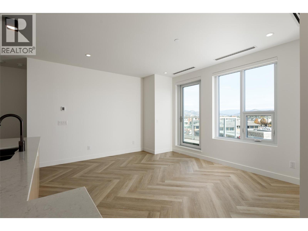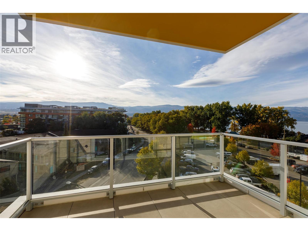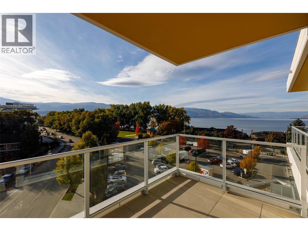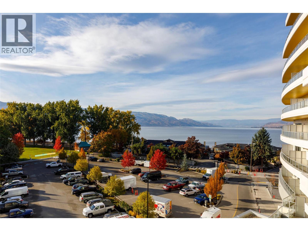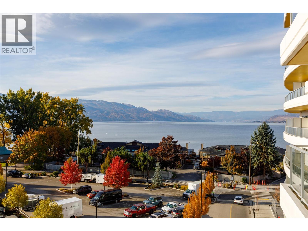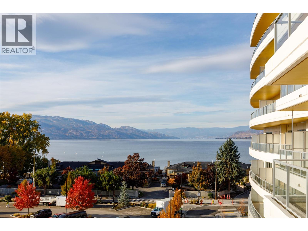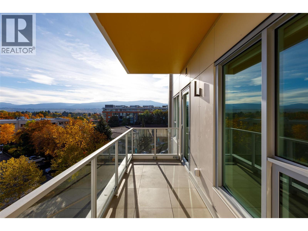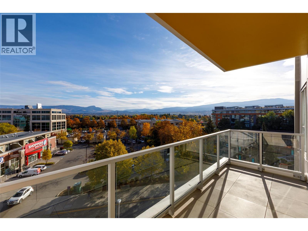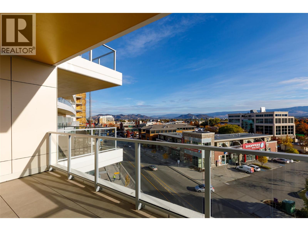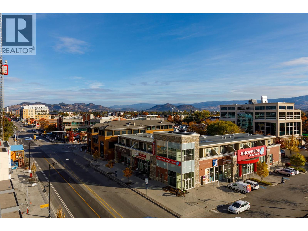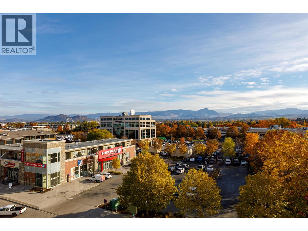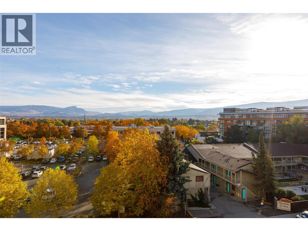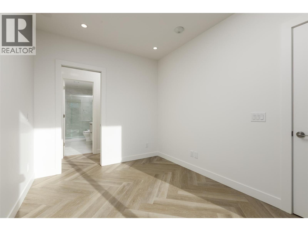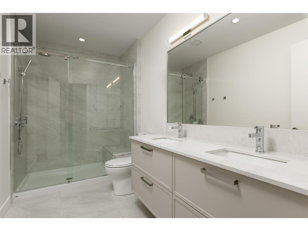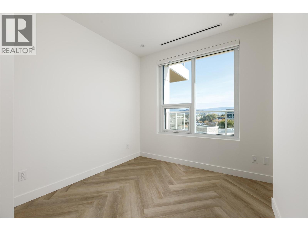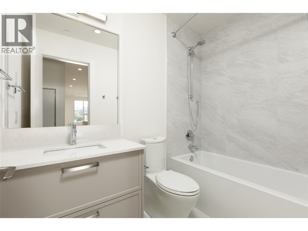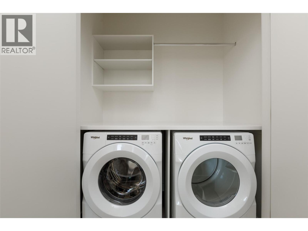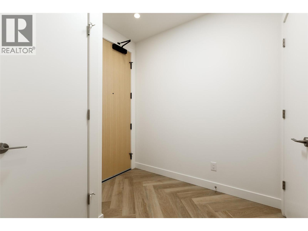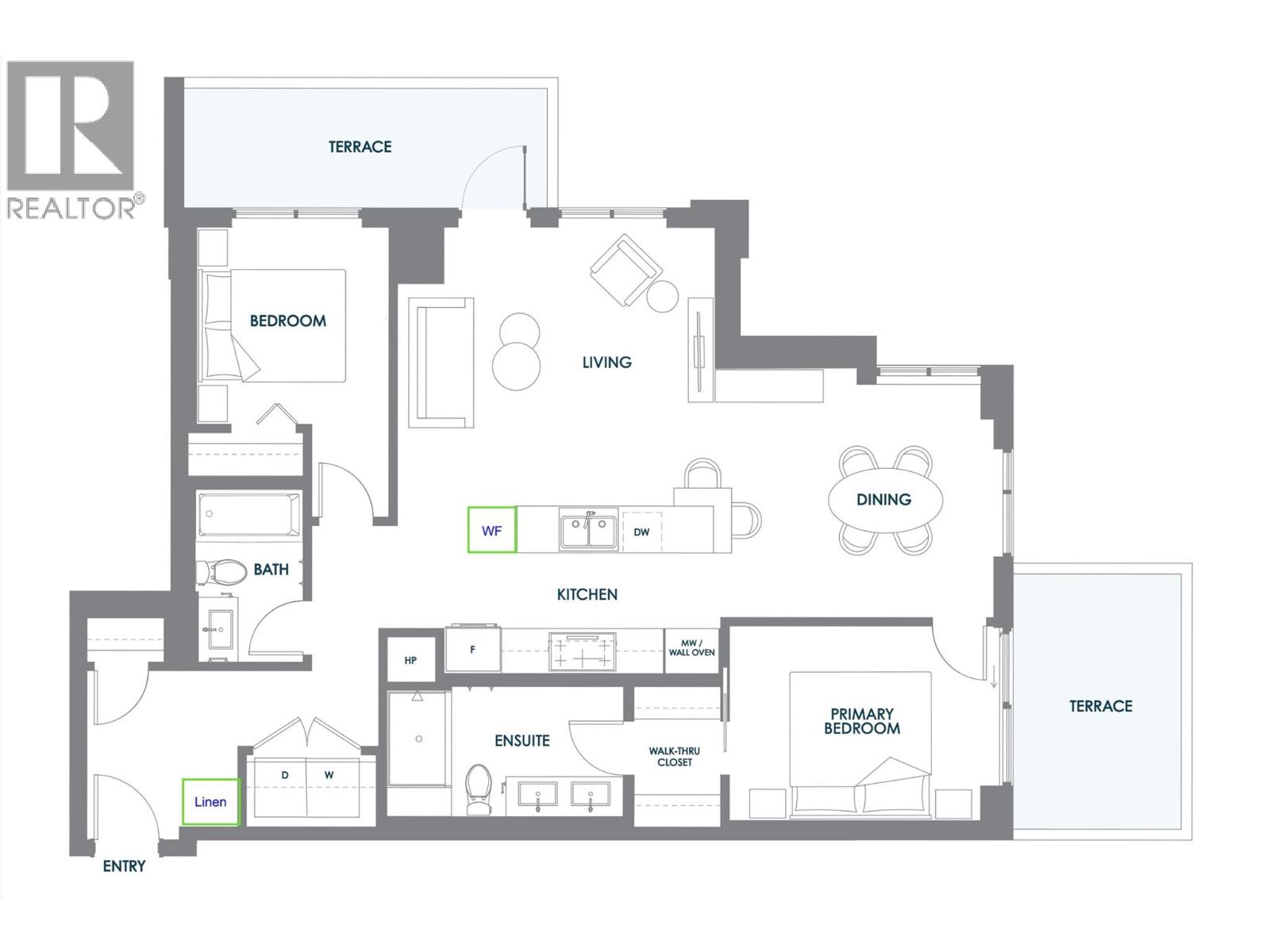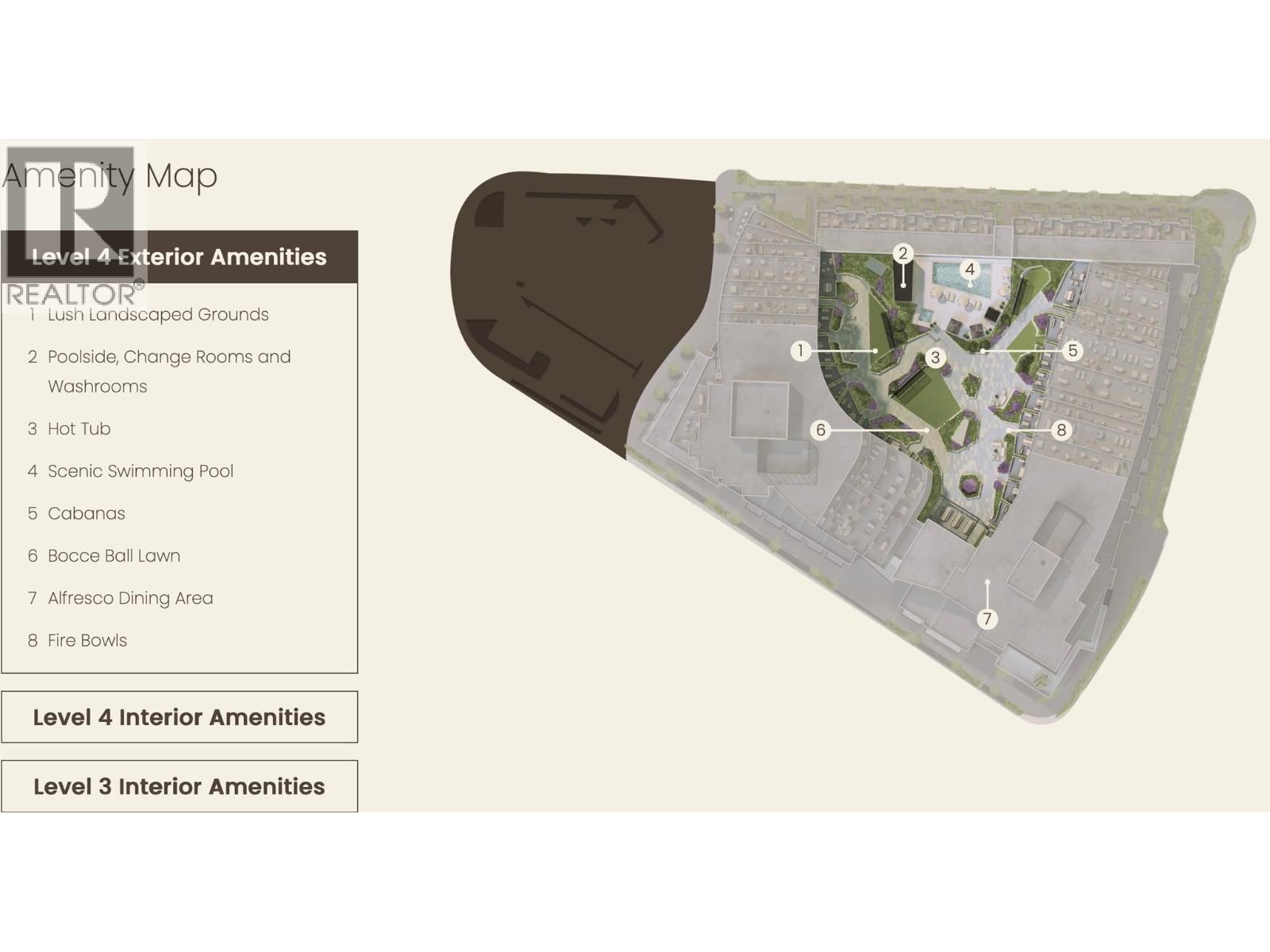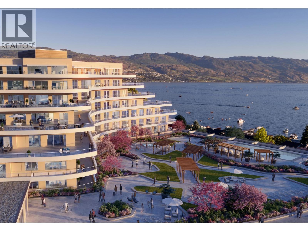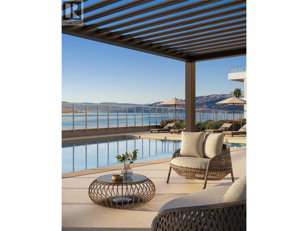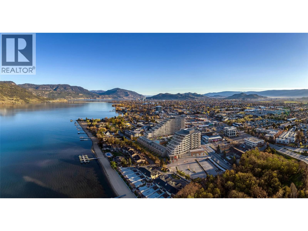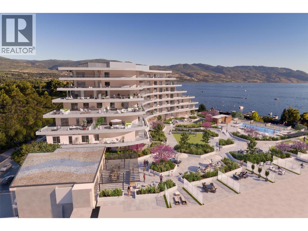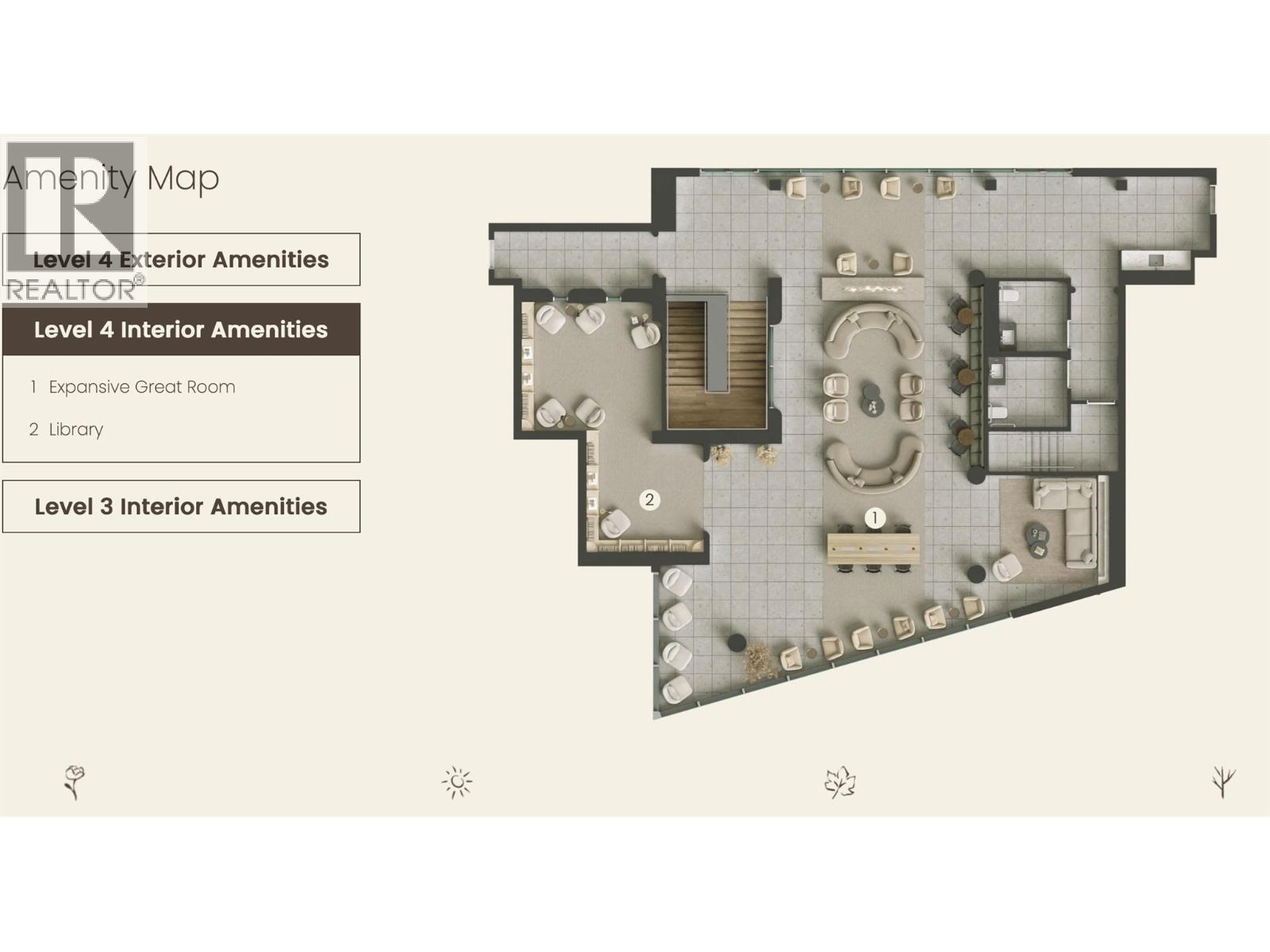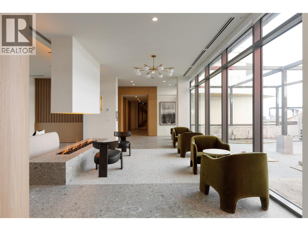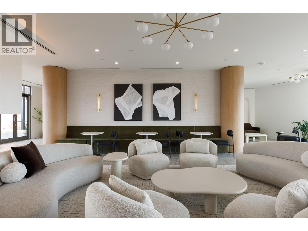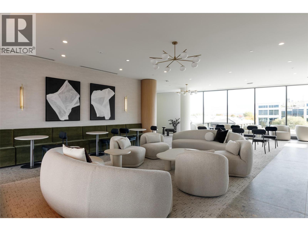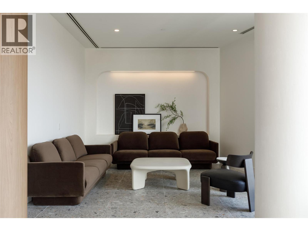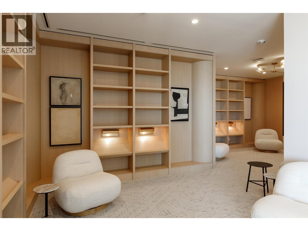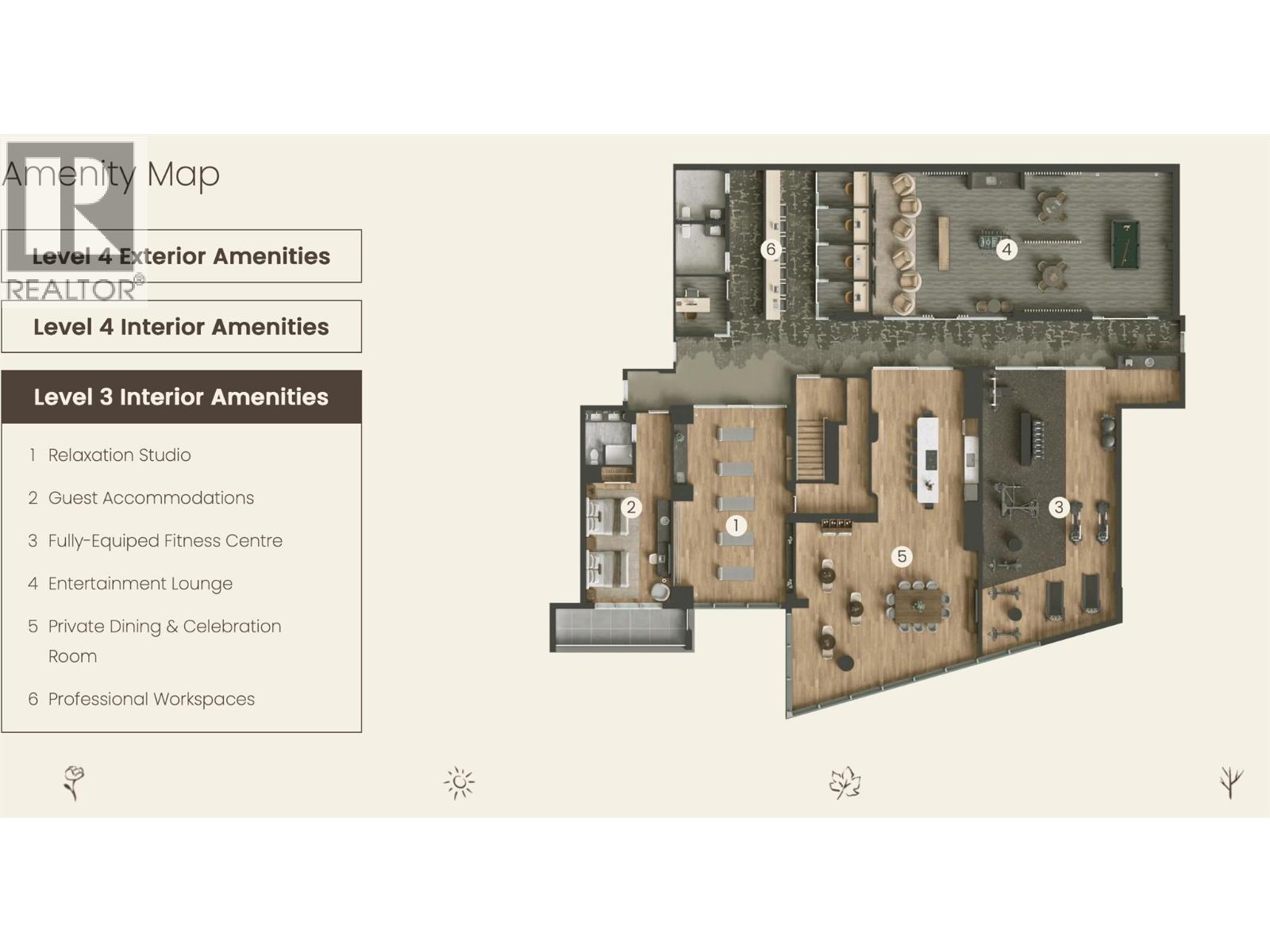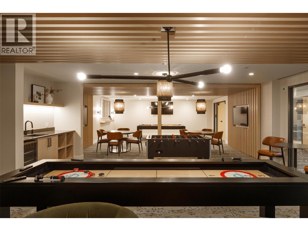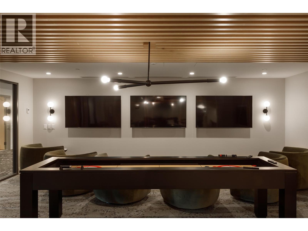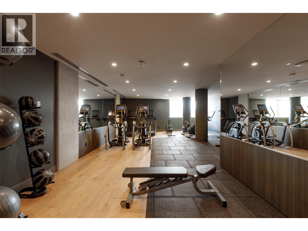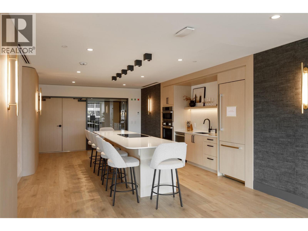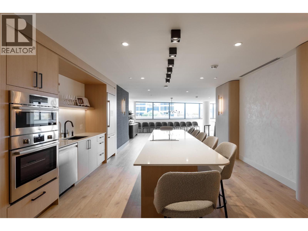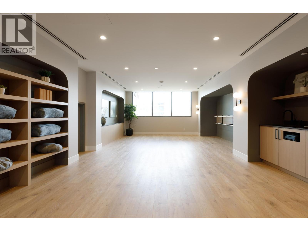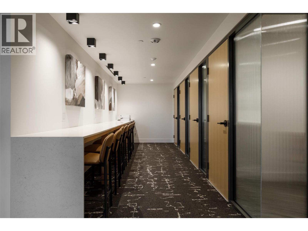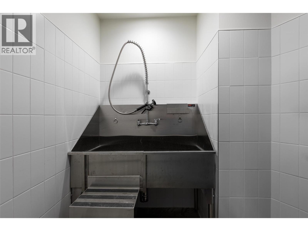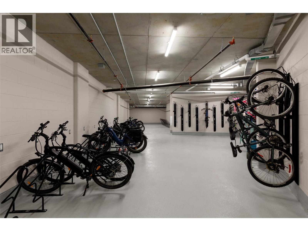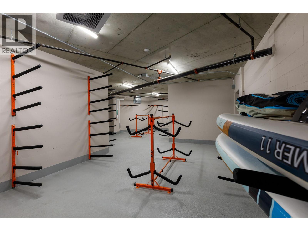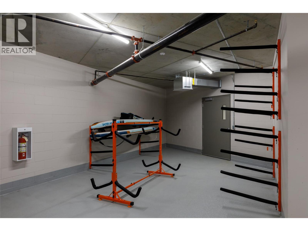3340 Lakeshore Road Unit# 511 Kelowna, British Columbia V1W 0H6
$870,000Maintenance, Reserve Fund Contributions, Heat, Insurance, Ground Maintenance, Property Management, Other, See Remarks, Recreation Facilities, Sewer, Waste Removal, Water
$487.58 Monthly
Maintenance, Reserve Fund Contributions, Heat, Insurance, Ground Maintenance, Property Management, Other, See Remarks, Recreation Facilities, Sewer, Waste Removal, Water
$487.58 MonthlyWith an endless list of amenities and breathtaking panoramic views, Movala exemplifies the pinnacle of lavish, resort-style living. Your spacious residence is finished with top of the line appliances and materials, and it benefits from the privacy, security, and ease of ownership that only a concrete tower can offer. An abundance of windows flood the home with natural light, and two private patios give you access to direct morning and afternoon sun. No expense has been spared in the design and construction of the extensive amenity spaces, and you are ideally situated adjacent to the beach in the highly sought after South Pandosy Neighbourhood—close to many beaches, restaurants, shops, grocery stores, and much more. (id:33225)
Property Details
| MLS® Number | 10366747 |
| Property Type | Single Family |
| Neigbourhood | Lower Mission |
| Community Name | Movala |
| Amenities Near By | Public Transit, Park, Recreation, Schools, Shopping |
| Community Features | Rentals Allowed |
| Features | Level Lot, Central Island, Balcony, Two Balconies |
| Parking Space Total | 1 |
| Pool Type | Outdoor Pool, Pool |
| Storage Type | Storage, Locker |
| View Type | City View, Lake View, Mountain View, Valley View, View Of Water, View (panoramic) |
Building
| Bathroom Total | 2 |
| Bedrooms Total | 2 |
| Appliances | Refrigerator, Dishwasher, Dryer, Microwave, See Remarks, Hood Fan, Washer, Wine Fridge, Oven - Built-in |
| Constructed Date | 2025 |
| Cooling Type | Central Air Conditioning, Heat Pump |
| Exterior Finish | Concrete |
| Fire Protection | Sprinkler System-fire, Controlled Entry, Smoke Detector Only |
| Flooring Type | Ceramic Tile, Vinyl |
| Heating Type | Forced Air, Heat Pump |
| Roof Material | Other |
| Roof Style | Unknown |
| Stories Total | 1 |
| Size Interior | 1049 Sqft |
| Type | Apartment |
| Utility Water | Municipal Water |
Parking
| Parkade | |
| Stall |
Land
| Access Type | Easy Access |
| Acreage | No |
| Land Amenities | Public Transit, Park, Recreation, Schools, Shopping |
| Landscape Features | Level |
| Sewer | Municipal Sewage System |
| Size Total Text | Under 1 Acre |
| Zoning Type | Unknown |
Rooms
| Level | Type | Length | Width | Dimensions |
|---|---|---|---|---|
| Main Level | Foyer | 7' x 7'9'' | ||
| Main Level | Laundry Room | 6' x 3' | ||
| Main Level | 3pc Bathroom | 5' x 8' | ||
| Main Level | Bedroom | 10' x 9'2'' | ||
| Main Level | 4pc Ensuite Bath | 11'3'' x 6' | ||
| Main Level | Primary Bedroom | 11'8'' x 9' | ||
| Main Level | Kitchen | 13'9'' x 9' | ||
| Main Level | Dining Room | 11'8'' x 11'5'' | ||
| Main Level | Living Room | 14'9'' x 12' |
https://www.realtor.ca/real-estate/29031399/3340-lakeshore-road-unit-511-kelowna-lower-mission
Interested?
Contact us for more information

Kattlin Stass
kattlin.ca/
https://www.instagram.com/kattlinstass/

251 Harvey Ave
Kelowna, British Columbia V1Y 6C2
(250) 869-0101
(250) 869-0105
https://assurancerealty.c21.ca/
