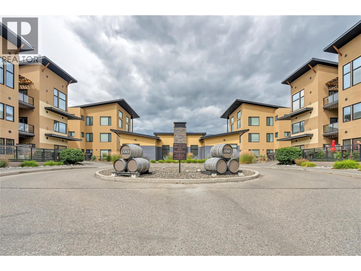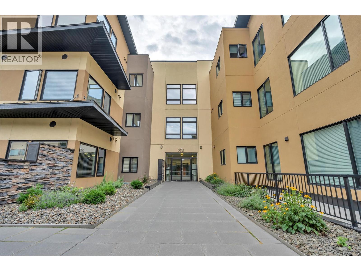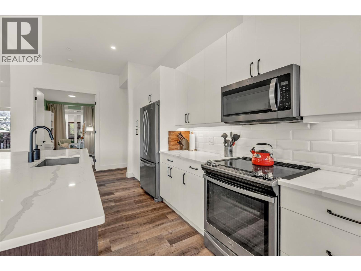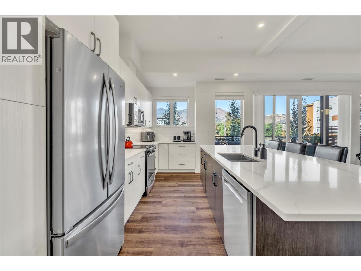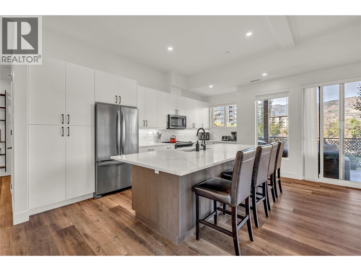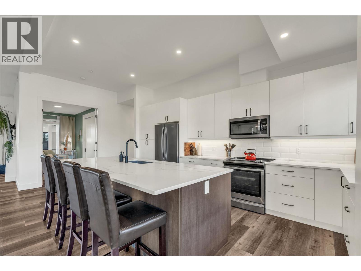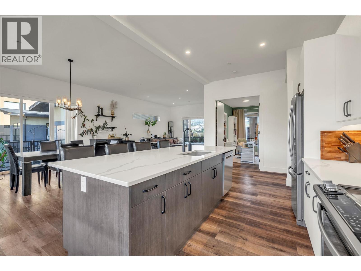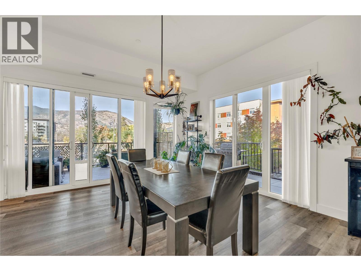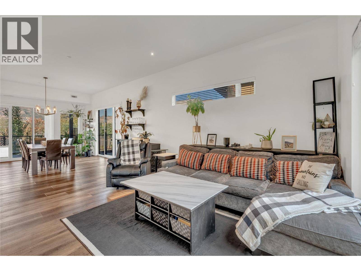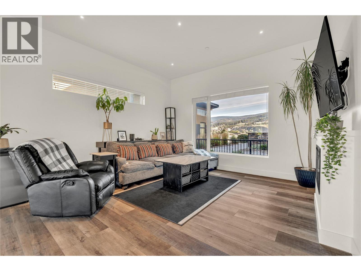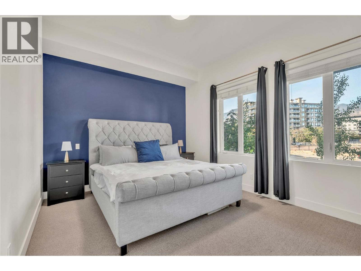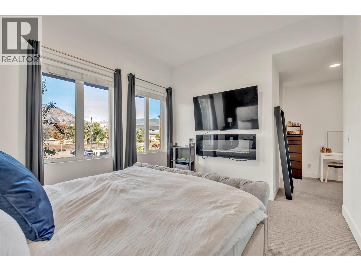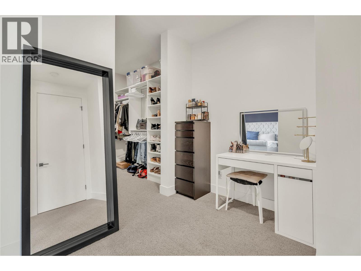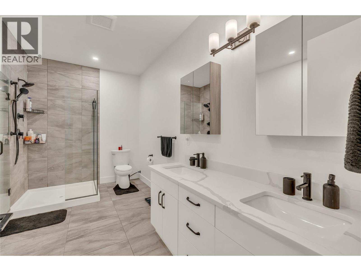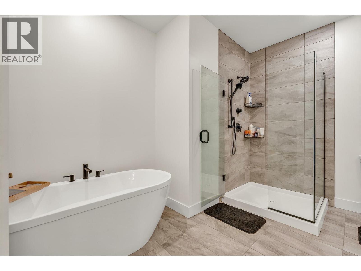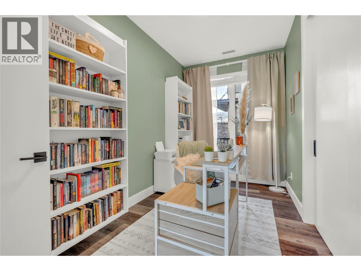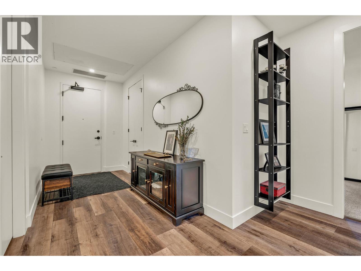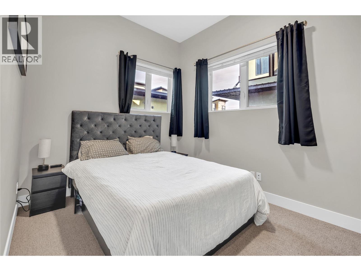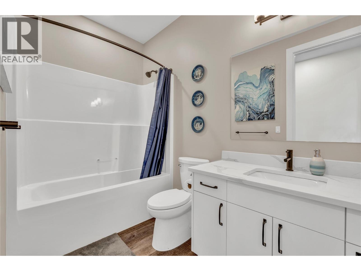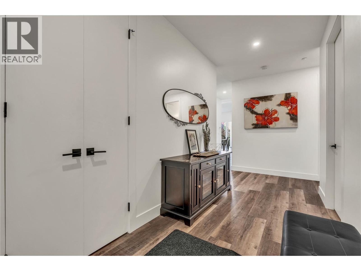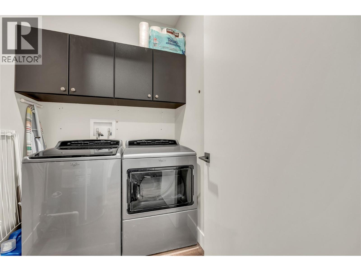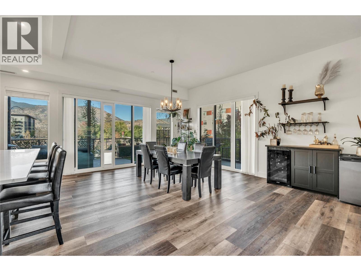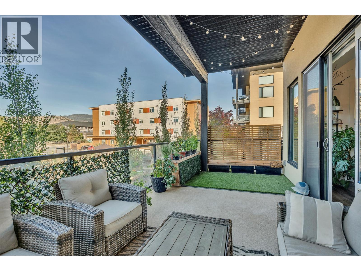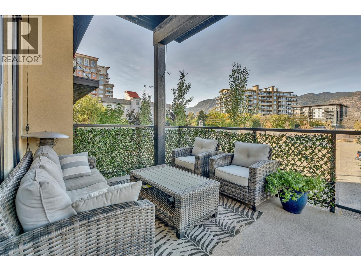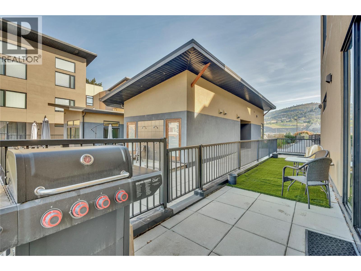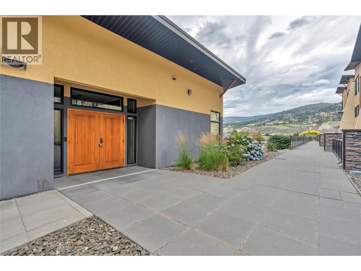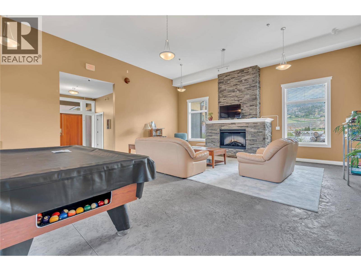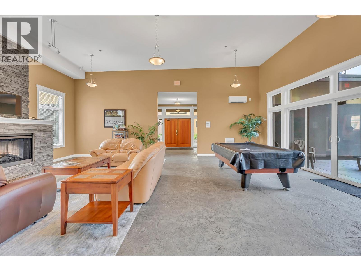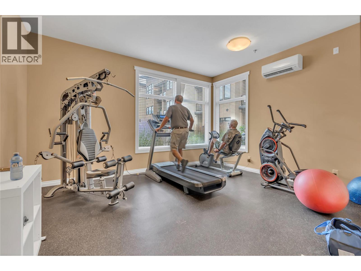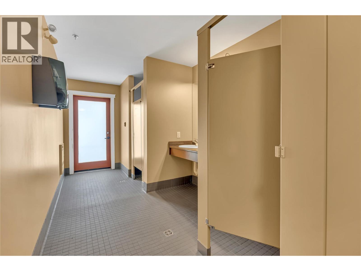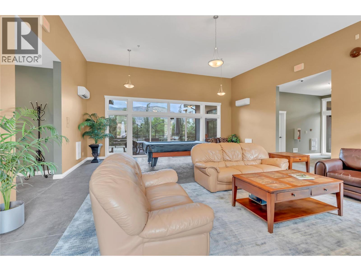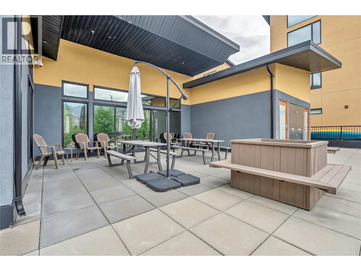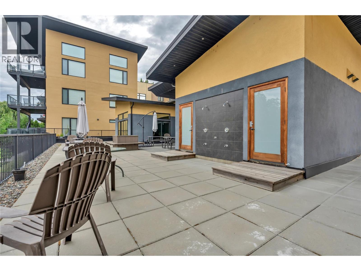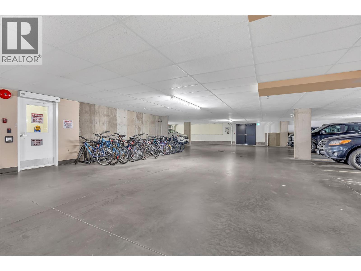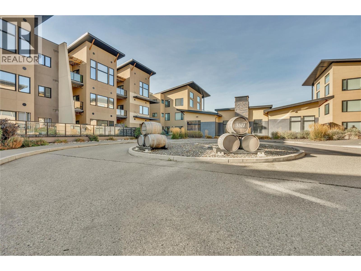3313 Wilson Street Unit# 214 Penticton, British Columbia V2A 8J3
$620,000Maintenance, Reserve Fund Contributions, Insurance, Ground Maintenance, Property Management, Other, See Remarks, Recreation Facilities, Sewer, Waste Removal, Water
$753.67 Monthly
Maintenance, Reserve Fund Contributions, Insurance, Ground Maintenance, Property Management, Other, See Remarks, Recreation Facilities, Sewer, Waste Removal, Water
$753.67 MonthlyDiscover refined living in this beautifully designed executive condo featuring 3 bedrooms, 2 bathrooms, and quality finishes throughout. This like-new home blends modern comfort with timeless style. Step inside to wide plank flooring and a bright, open-concept layout with over-height ceilings that enhance the sense of space. The kitchen features quartz countertops, a large island, and generous storage—ideal for both entertaining and everyday living. The primary bedroom provides a peaceful retreat with a luxurious ensuite showcasing a walk-in shower and freestanding soaker tub. Enjoy breathtaking sunsets and mountain views from the west-facing balcony off the dining area. The wraparound deck offers additional outdoor living space and convenient access to the shared amenities space, which includes a fitness room, kitchen, washrooms, pool table, and lounge—perfect for recreation or gatherings. Ideally located just minutes from Skaha Lake, this home combines comfort, functionality, and an exceptional location. Includes two secure underground parking stalls, is pet friendly (with some conditions), and has no age limit. (id:33225)
Property Details
| MLS® Number | 10365146 |
| Property Type | Single Family |
| Neigbourhood | Main South |
| Community Name | The Verana |
| Community Features | Pets Allowed |
| Parking Space Total | 2 |
| View Type | Mountain View, View (panoramic) |
Building
| Bathroom Total | 2 |
| Bedrooms Total | 3 |
| Appliances | Refrigerator, Dishwasher, Dryer, Range - Electric, Microwave, Washer |
| Constructed Date | 2019 |
| Cooling Type | Central Air Conditioning |
| Exterior Finish | Stucco |
| Heating Fuel | Electric |
| Heating Type | Forced Air |
| Roof Material | Other |
| Roof Style | Unknown |
| Stories Total | 1 |
| Size Interior | 1820 Sqft |
| Type | Apartment |
| Utility Water | Municipal Water |
Parking
| Underground |
Land
| Acreage | No |
| Sewer | Municipal Sewage System |
| Size Total Text | Under 1 Acre |
| Zoning Type | Unknown |
Rooms
| Level | Type | Length | Width | Dimensions |
|---|---|---|---|---|
| Main Level | 4pc Bathroom | 5'5'' x 9'4'' | ||
| Main Level | 5pc Ensuite Bath | 13'8'' x 9'10'' | ||
| Main Level | Primary Bedroom | 13'8'' x 11'8'' | ||
| Main Level | Foyer | 13'4'' x 6'3'' | ||
| Main Level | Laundry Room | 5'5'' x 6'11'' | ||
| Main Level | Bedroom | 11'11'' x 9'1'' | ||
| Main Level | Bedroom | 7'2'' x 12'9'' | ||
| Main Level | Living Room | 14'8'' x 13'2'' | ||
| Main Level | Dining Room | 14'8'' x 20'2'' | ||
| Main Level | Kitchen | 11'1'' x 22'2'' |
https://www.realtor.ca/real-estate/28960964/3313-wilson-street-unit-214-penticton-main-south
Interested?
Contact us for more information
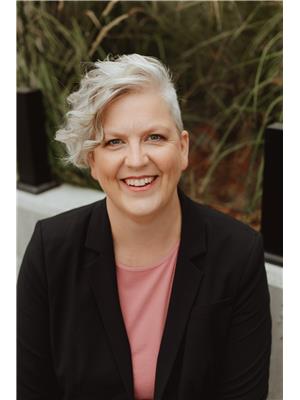
Natasha Badger
Personal Real Estate Corporation
www.teamgreen.ca/
https://www.facebook.com/profile.php?id=100083051866591

160 - 21 Lakeshore Drive West
Penticton, British Columbia V2A 7M5
(778) 476-7778
(778) 476-7776
www.chamberlainpropertygroup.ca/

John Green
Personal Real Estate Corporation
www.teamgreen.ca/
https://www.facebook.com/thegreenrealestategroup/
https://www.linkedin.com/company/green-real-estate-group/
https://www.instagram.com/green.real.estate.group/

160 - 21 Lakeshore Drive West
Penticton, British Columbia V2A 7M5
(778) 476-7778
(778) 476-7776
www.chamberlainpropertygroup.ca/
