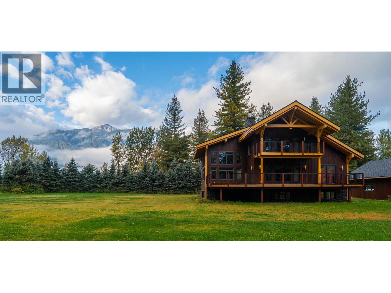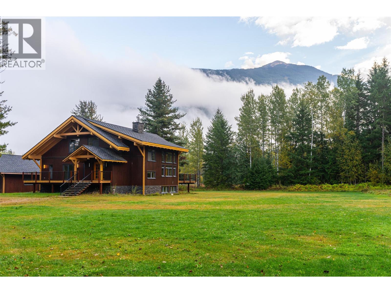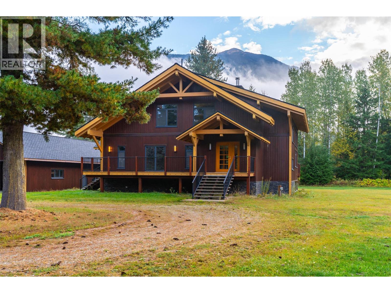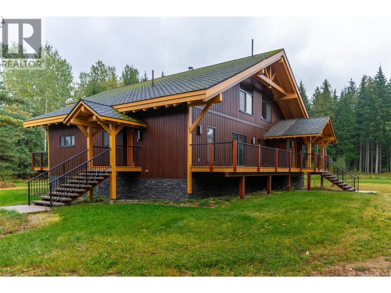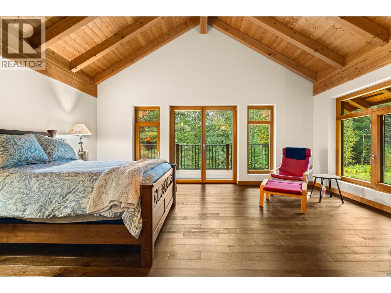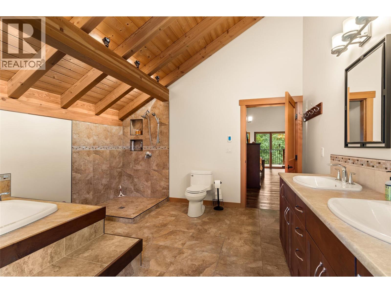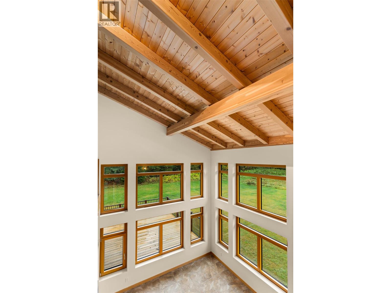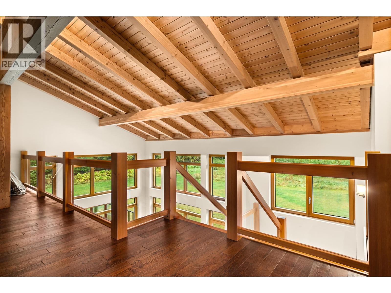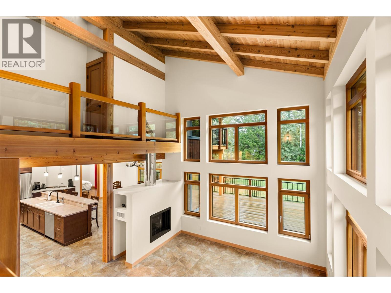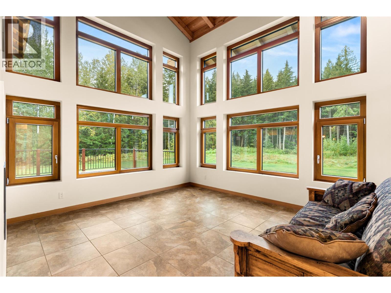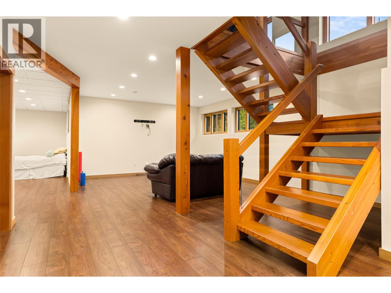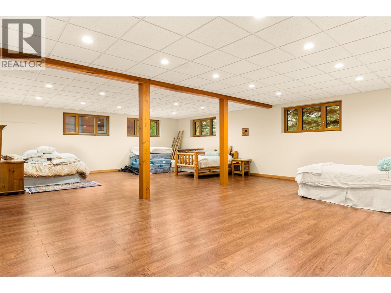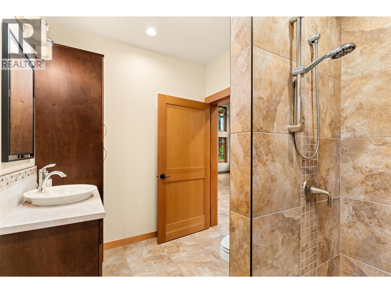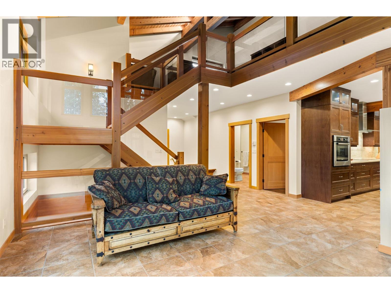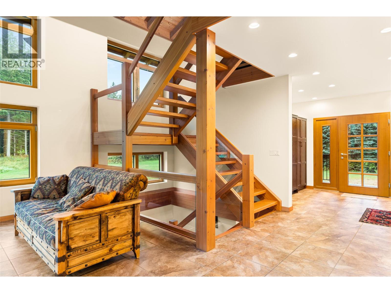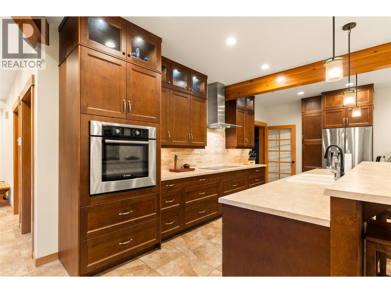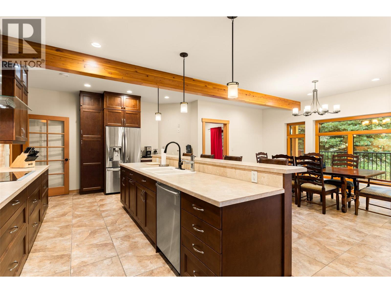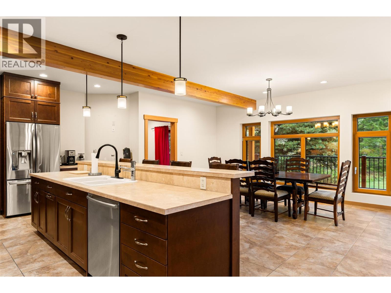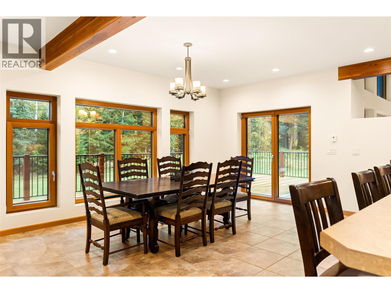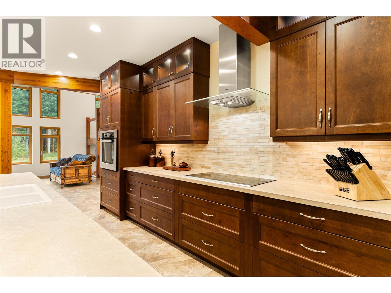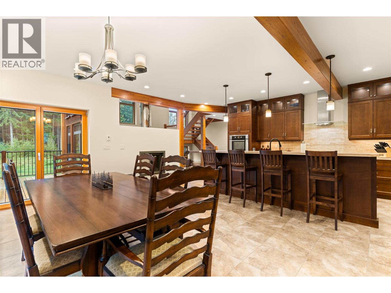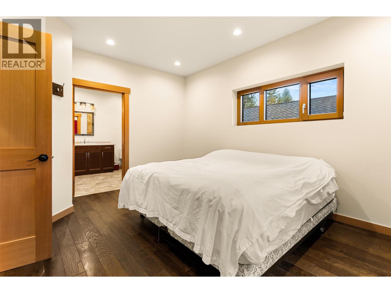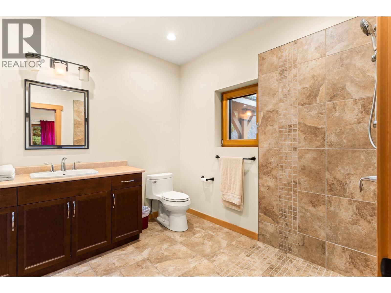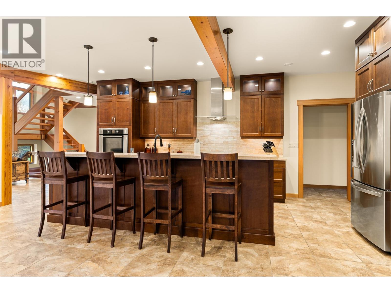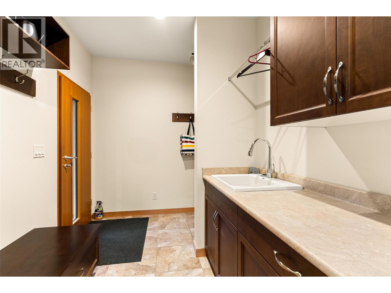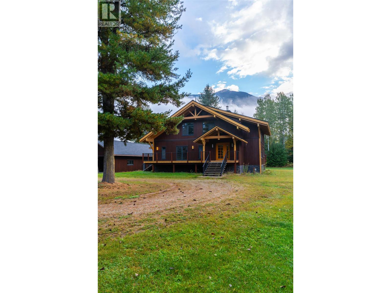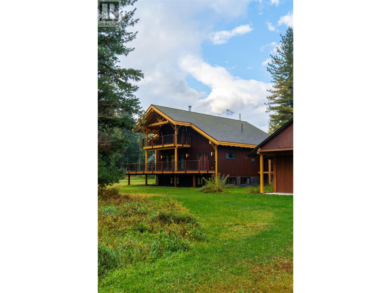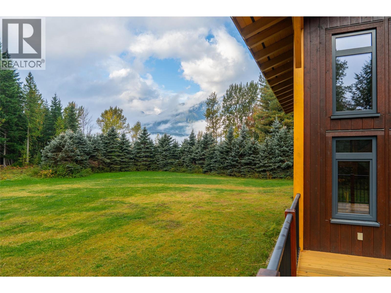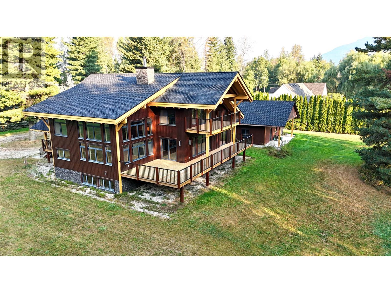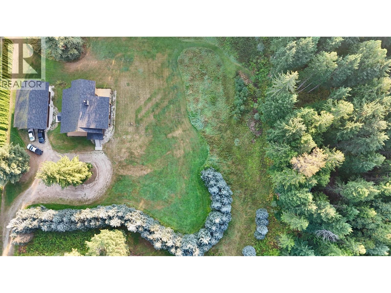3266 Airport Way Revelstoke, British Columbia V0E 2S3
$3,100,000
A property of true distinction, this custom-built 4,300 sq. ft. timber frame estate rests on 2.09 acres at the base of Revelstoke Mountain Resort and the Revelstoke Cabot Golf Course. A rare example of Swiss hand-detailed carpentry, the residence showcases age-old post-and-beam construction executed with uncompromising precision—an architectural achievement seldom available in Western Canada. Every element of this home reflects mastery in design and engineering, from staggered 2x12 construction and triple-glazed tilt-and-turn imported windows and doors, to the advanced geothermal heating system, Belgium Stuv wood stove, 400-amp electrical service, and robust ICF foundation. These uncompromising details combine to deliver enduring strength, efficiency, and refinement. Inside, the primary suite offers a luxurious five-piece ensuite, walk-in dressing room, and a private bonus hideaway—perfect as an exclusive storage retreat or imaginative play space. A secondary main-floor suite provides elevated privacy for visiting guests. The grand entertaining spaces are defined by an oversized chef’s kitchen and dining area, flowing into a striking great room with floor-to-ceiling windows that capture unobstructed alpine views. Custom railings, expansive decks, and rich natural finishes frame the home’s dramatic silhouette against the mountains. A residence of this caliber—melding Swiss-crafted artistry with modern luxury—is exceedingly rare. Private viewing by appointment only. (id:33225)
Property Details
| MLS® Number | 10363470 |
| Property Type | Single Family |
| Neigbourhood | Revelstoke |
| Amenities Near By | Ski Area |
| Features | Level Lot, Central Island, Jacuzzi Bath-tub, Three Balconies |
| Parking Space Total | 14 |
| View Type | River View, Mountain View |
Building
| Bathroom Total | 3 |
| Bedrooms Total | 3 |
| Appliances | Refrigerator, Dishwasher, Dryer, Range - Electric, Washer, Oven - Built-in |
| Architectural Style | Cabin, Log House/cabin |
| Basement Type | Full |
| Constructed Date | 2011 |
| Construction Style Attachment | Detached |
| Cooling Type | See Remarks |
| Exterior Finish | Cedar Siding |
| Fire Protection | Smoke Detector Only |
| Fireplace Present | Yes |
| Fireplace Total | 1 |
| Fireplace Type | Free Standing Metal,unknown |
| Flooring Type | Ceramic Tile, Hardwood, Other, Tile |
| Foundation Type | Insulated Concrete Forms |
| Heating Fuel | Geo Thermal |
| Heating Type | In Floor Heating |
| Roof Material | Asphalt Shingle |
| Roof Style | Unknown |
| Stories Total | 3 |
| Size Interior | 4300 Sqft |
| Type | House |
| Utility Water | Well |
Parking
| Additional Parking | |
| Detached Garage | 6 |
Land
| Access Type | Easy Access |
| Acreage | Yes |
| Land Amenities | Ski Area |
| Landscape Features | Landscaped, Level |
| Sewer | Septic Tank |
| Size Frontage | 253 Ft |
| Size Irregular | 2.09 |
| Size Total | 2.09 Ac|1 - 5 Acres |
| Size Total Text | 2.09 Ac|1 - 5 Acres |
| Zoning Type | Unknown |
Rooms
| Level | Type | Length | Width | Dimensions |
|---|---|---|---|---|
| Second Level | Den | 18'10'' x 15'10'' | ||
| Second Level | 5pc Ensuite Bath | 12'0'' x 12'0'' | ||
| Second Level | Primary Bedroom | 24'0'' x 16'0'' | ||
| Basement | Games Room | 9'11'' x 12'7'' | ||
| Basement | Media | 33'5'' x 25'5'' | ||
| Basement | Recreation Room | 18'0'' x 18'0'' | ||
| Main Level | Laundry Room | 15'10'' x 6'0'' | ||
| Main Level | Bedroom | 15'4'' x 16'6'' | ||
| Main Level | 4pc Ensuite Bath | 8'0'' x 8'0'' | ||
| Main Level | Bedroom | 15'10'' x 13'10'' | ||
| Main Level | 4pc Bathroom | 11'7'' x 6'0'' | ||
| Main Level | Dining Room | 19'6'' x 15'10'' | ||
| Main Level | Living Room | 15'0'' x 15'0'' | ||
| Main Level | Kitchen | 20'0'' x 15'10'' |
https://www.realtor.ca/real-estate/28966608/3266-airport-way-revelstoke-revelstoke
Interested?
Contact us for more information

John Sparrow

102-217 Mackenzie Avenue
Revelstoke, British Columbia V0E 2S1
(250) 541-8996
(250) 541-8996
https://thebchomes.com/
