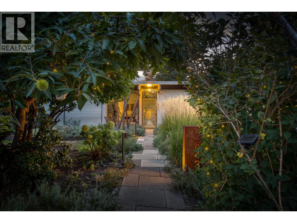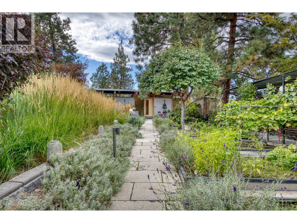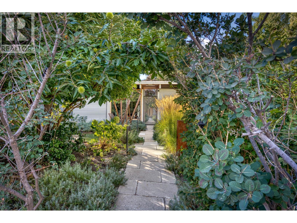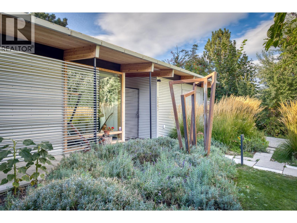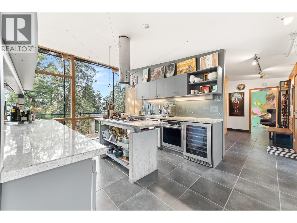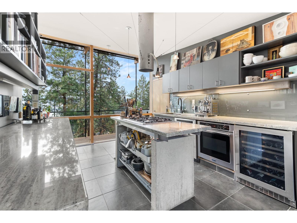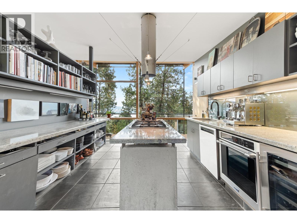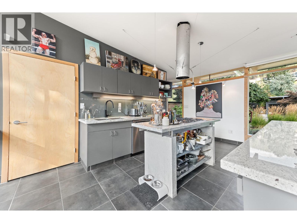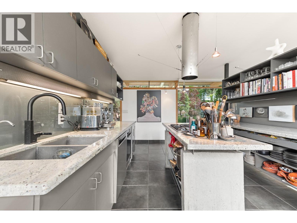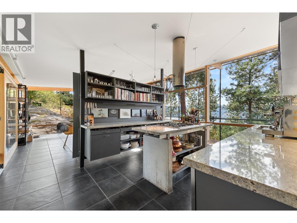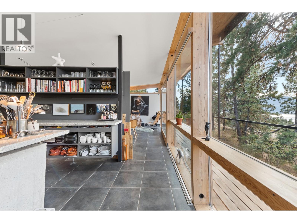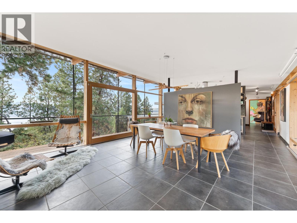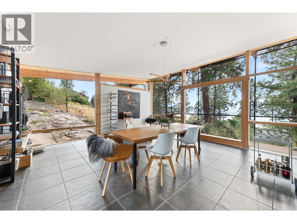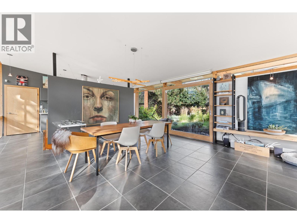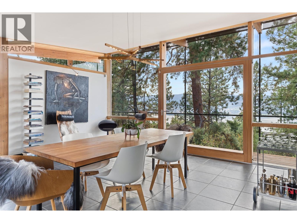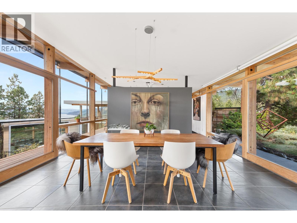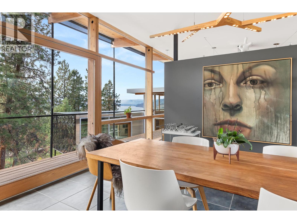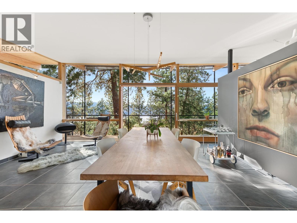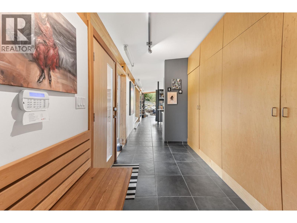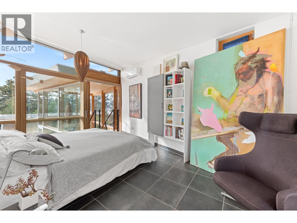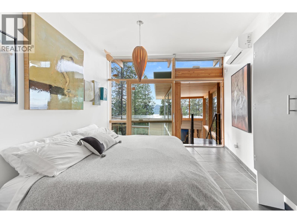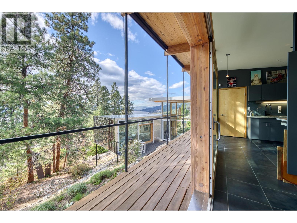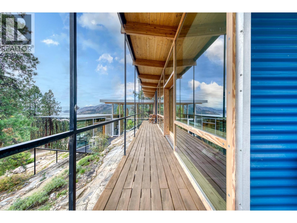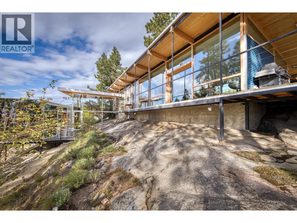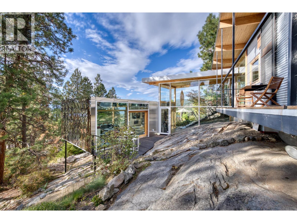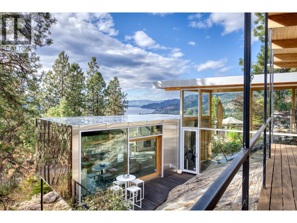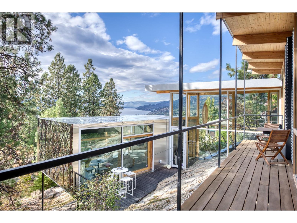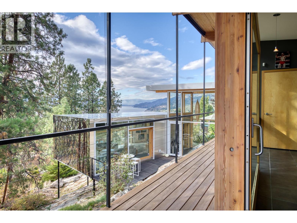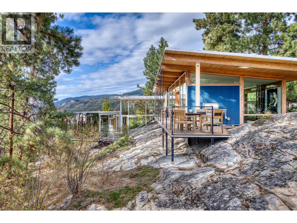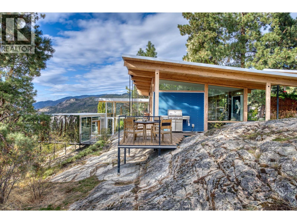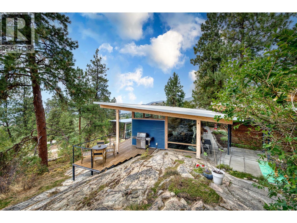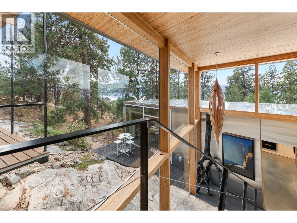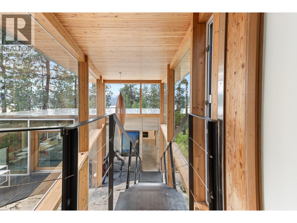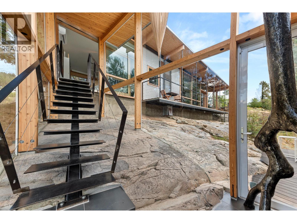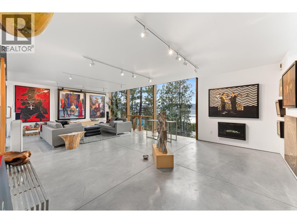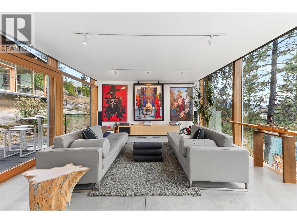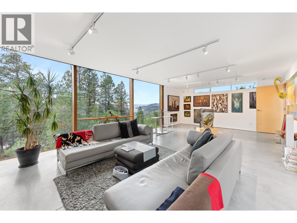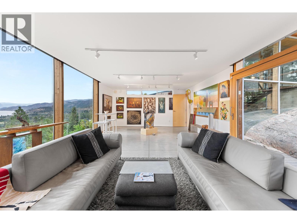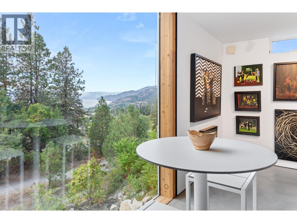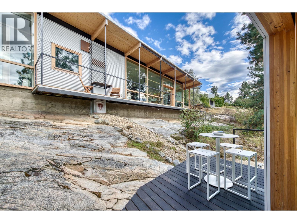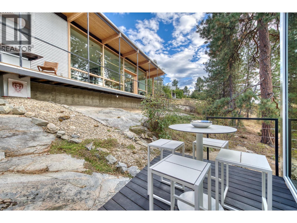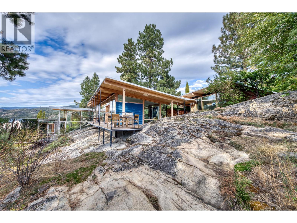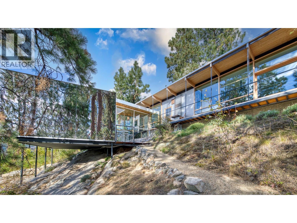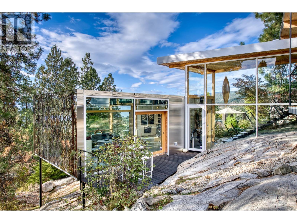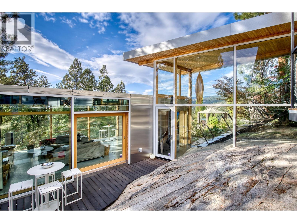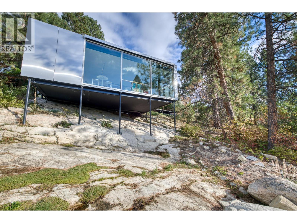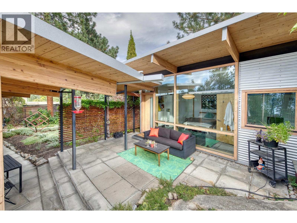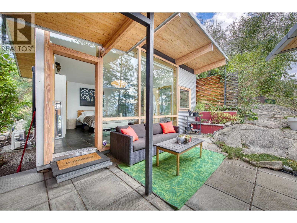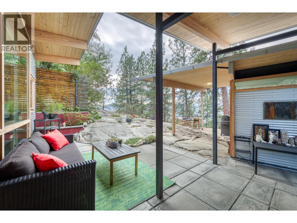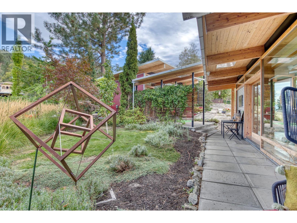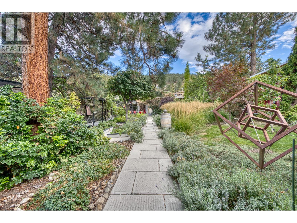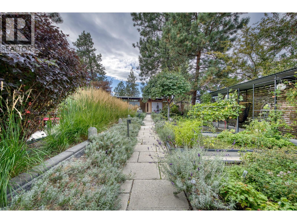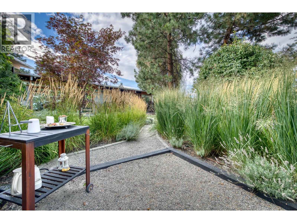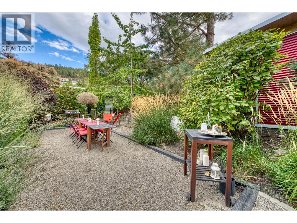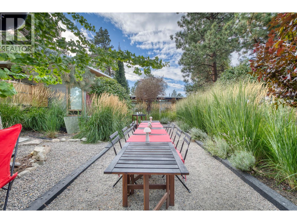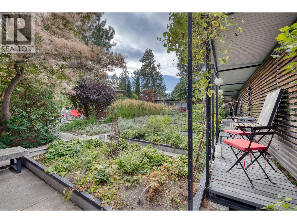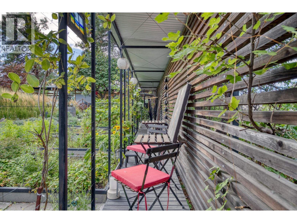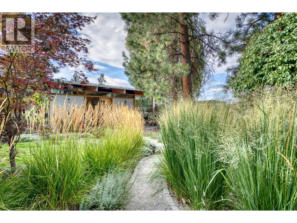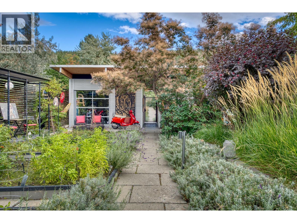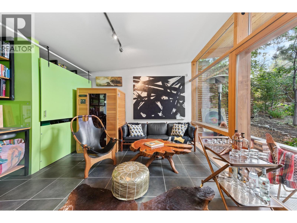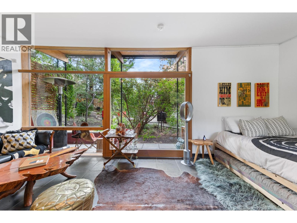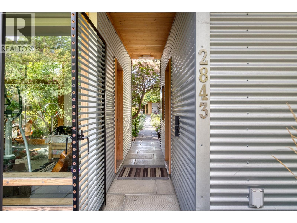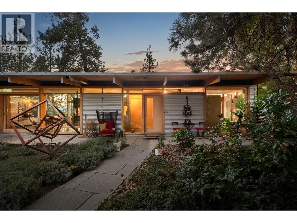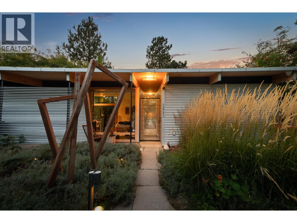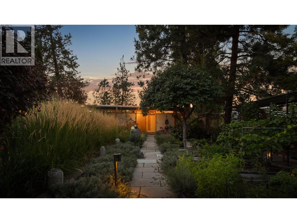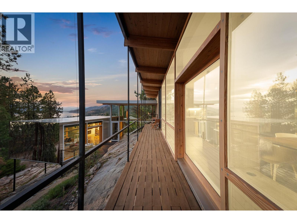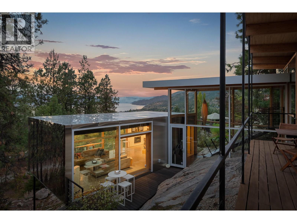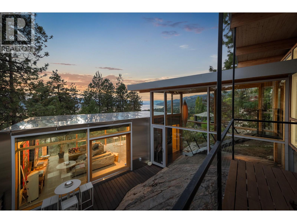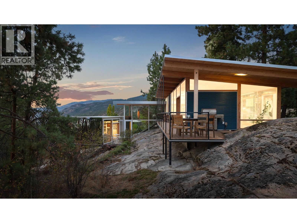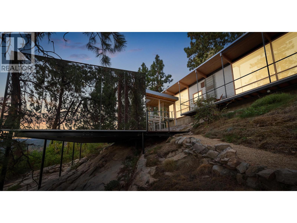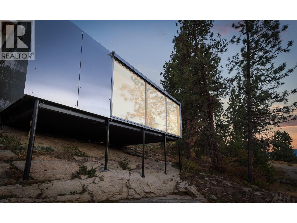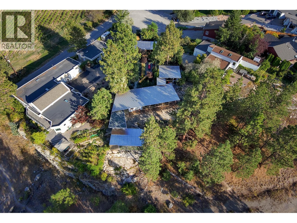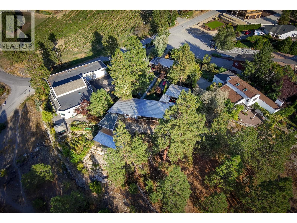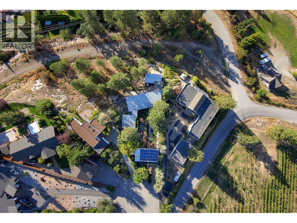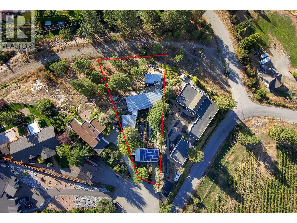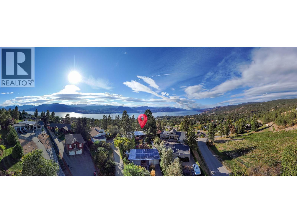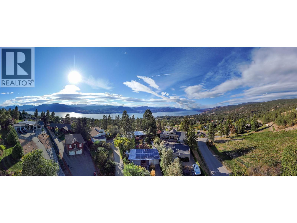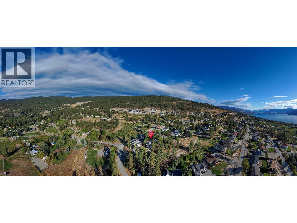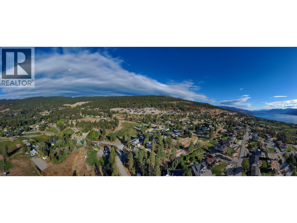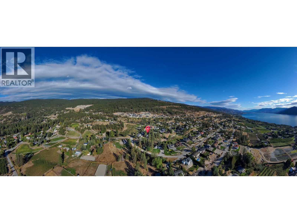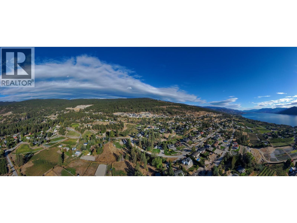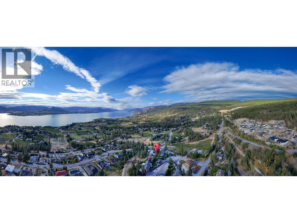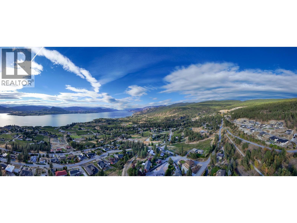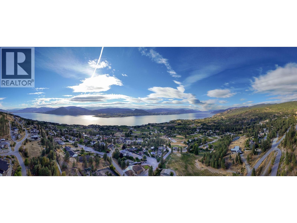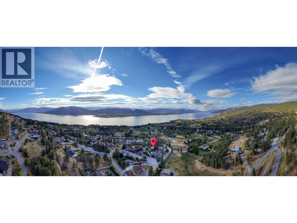2843 Arawana Place Naramata, British Columbia V0H 1N0
$1,795,000
All but hidden from view is 2843 Arawana Place, a work of art designed by renowned Architect Florian Maurer. Designed as his personal residence, this home epitomizes his desire for the calm and serene as he believed the world was loud enough without him adding to it. Winning the Governor General's medal in 2006 for his design, Maurer connects the detached inside spaces by way of exterior flow for effortless functionality, with a focus on the magical courtyard space. In this home you find, rather than an abundance of square footage, a spaciousness bound with total privacy, achieving his goal of controlling the view so as not to have one’s enjoyment and privacy governed by neighbours. Entering the gates, you pass by the upper level serving as a home office or guest suite, with an adjacent garage and storage area. From there, venture into a secret garden with entertaining spaces, corners for quiet retreat, and the beauty of dappled sun through the leaves of the trees. The second detached space serves as the primary bedroom, while the main space consists of the kitchen, large pantry, living room, and guest bedroom. A large wraparound deck affords gorgeous views through the trees to the lake and mountains where the sounds of nature settle over you. Completing the home is the gallery space, added by the current owners and set upon slim steel posts. Clad in stainless steel reflecting the sky and forest, this structure disappears as it floats above the bedrock, gently fitting into the surrounding greenspace. Book your private viewing of this one-of-a-kind home today! All msmts approx. (id:33225)
Property Details
| MLS® Number | 10365059 |
| Property Type | Single Family |
| Neigbourhood | Naramata Rural |
| Features | Irregular Lot Size, Two Balconies |
| Parking Space Total | 3 |
| View Type | Lake View, Mountain View, Valley View |
Building
| Bathroom Total | 2 |
| Bedrooms Total | 3 |
| Appliances | Refrigerator, Dishwasher, Dryer, Washer |
| Architectural Style | Contemporary |
| Constructed Date | 2004 |
| Construction Style Attachment | Detached |
| Cooling Type | Central Air Conditioning, See Remarks |
| Exterior Finish | Other |
| Flooring Type | Ceramic Tile |
| Heating Fuel | Electric |
| Heating Type | In Floor Heating, See Remarks |
| Roof Material | Metal |
| Roof Style | Unknown |
| Stories Total | 1 |
| Size Interior | 2281 Sqft |
| Type | House |
| Utility Water | Municipal Water |
Parking
| Detached Garage | 1 |
Land
| Acreage | No |
| Landscape Features | Underground Sprinkler |
| Sewer | Septic Tank |
| Size Irregular | 0.47 |
| Size Total | 0.47 Ac|under 1 Acre |
| Size Total Text | 0.47 Ac|under 1 Acre |
| Zoning Type | Unknown |
Rooms
| Level | Type | Length | Width | Dimensions |
|---|---|---|---|---|
| Second Level | 4pc Ensuite Bath | 7'9'' x 5'5'' | ||
| Second Level | Primary Bedroom | 14' x 14'5'' | ||
| Third Level | Living Room | 13'7'' x 10'2'' | ||
| Third Level | Bedroom | 13'7'' x 10'2'' | ||
| Lower Level | Living Room | 15'8'' x 28'6'' | ||
| Main Level | Dining Room | 16'10'' x 10'8'' | ||
| Main Level | Bedroom | 16'10'' x 12' | ||
| Main Level | Utility Room | 8'4'' x 8'1'' | ||
| Main Level | 3pc Bathroom | 8'5'' x 5'7'' | ||
| Main Level | Foyer | 8'1'' x 14'3'' | ||
| Main Level | Kitchen | 16'9'' x 11'2'' | ||
| Main Level | Living Room | 16'10'' x 6'8'' |
https://www.realtor.ca/real-estate/28961511/2843-arawana-place-naramata-naramata-rural
Interested?
Contact us for more information

Lyndi Ainsworth
Personal Real Estate Corporation
467 Main Street
Penticton, British Columbia V2A 5C4
(778) 622-3446
