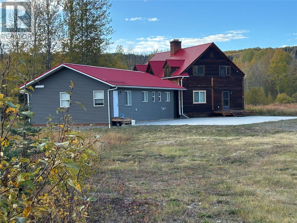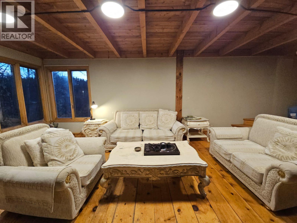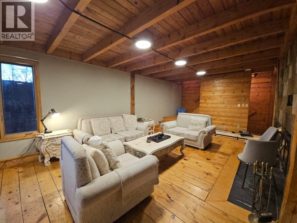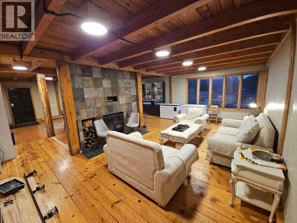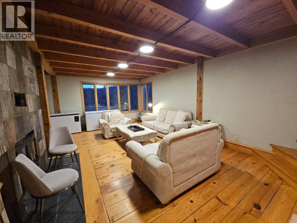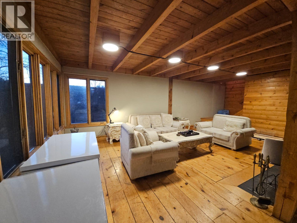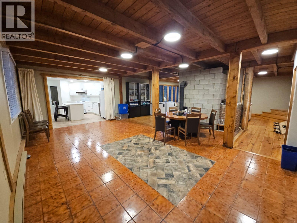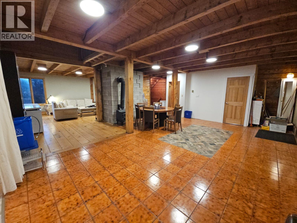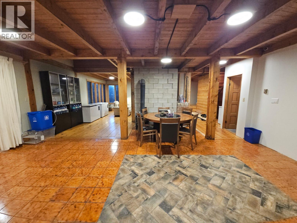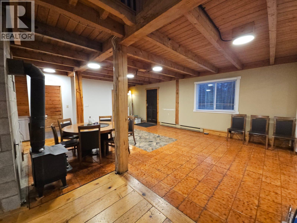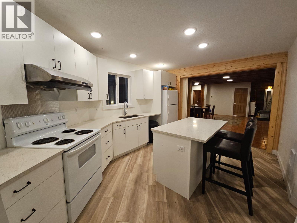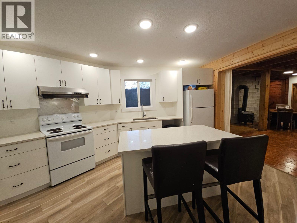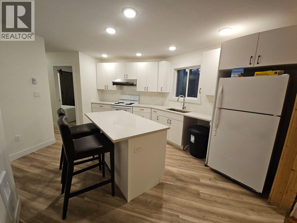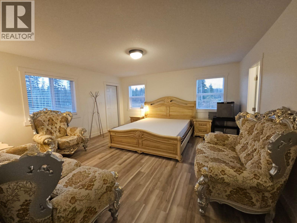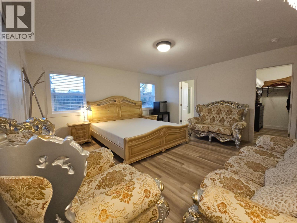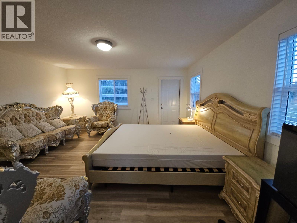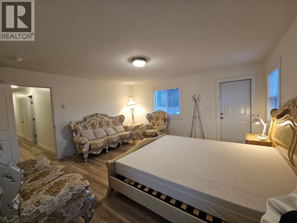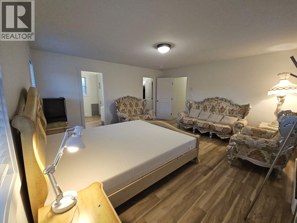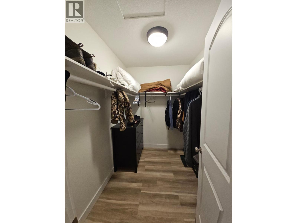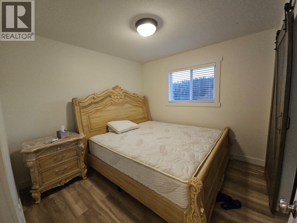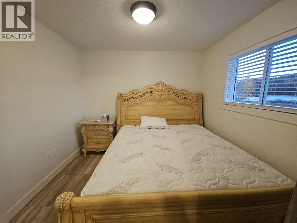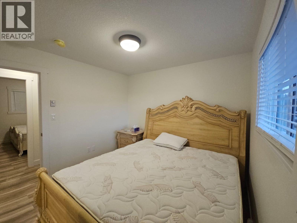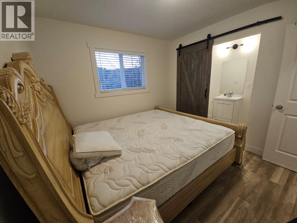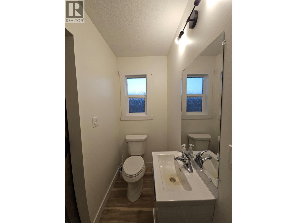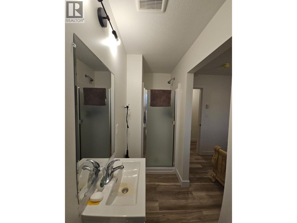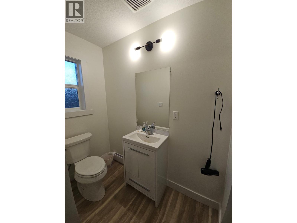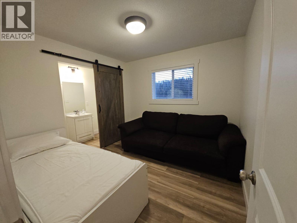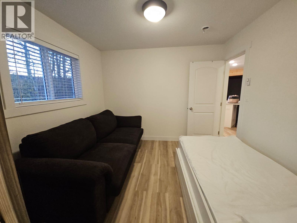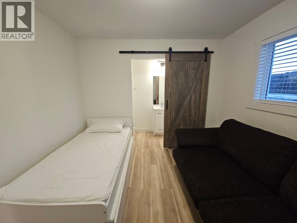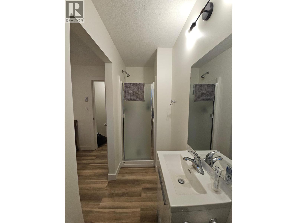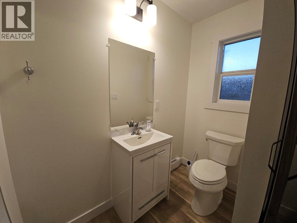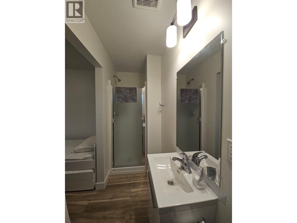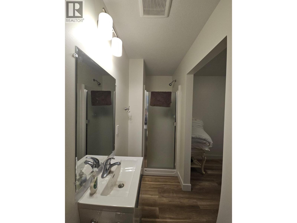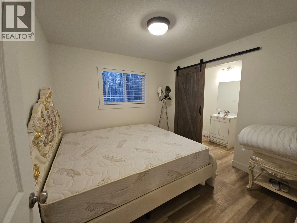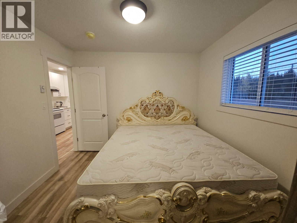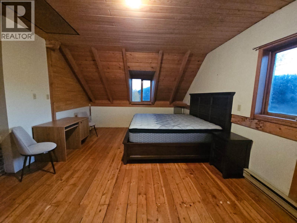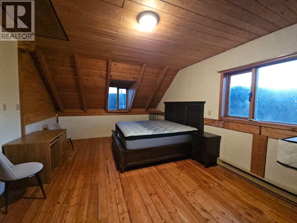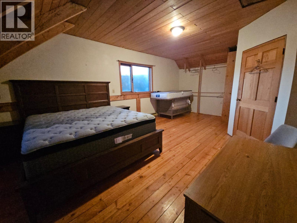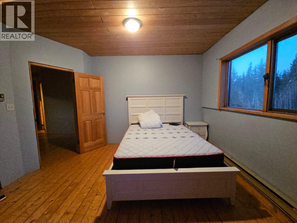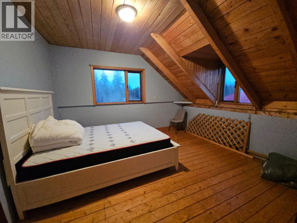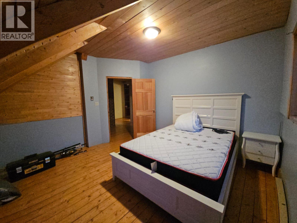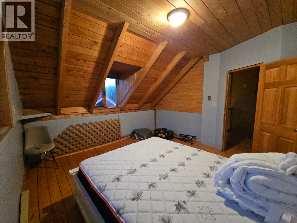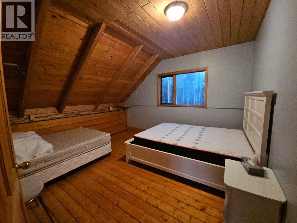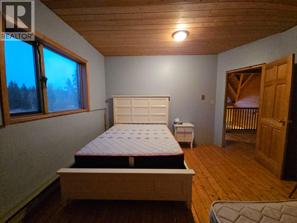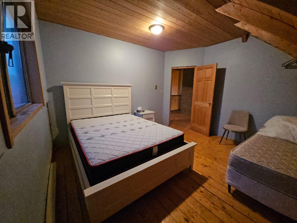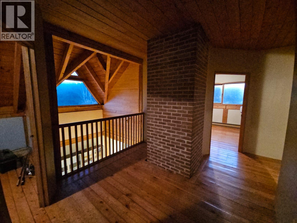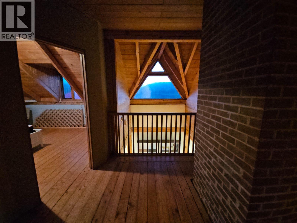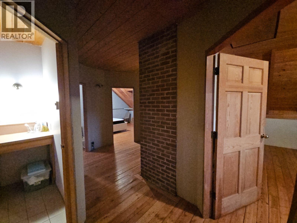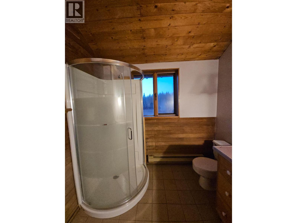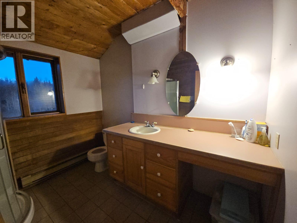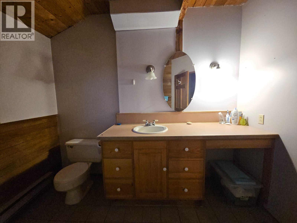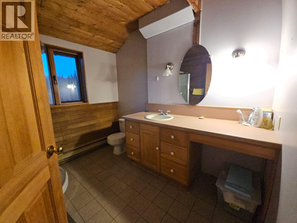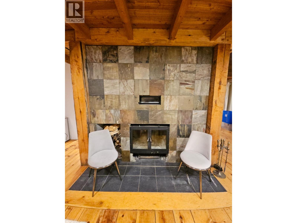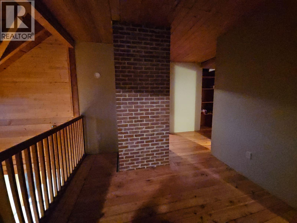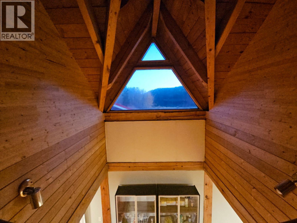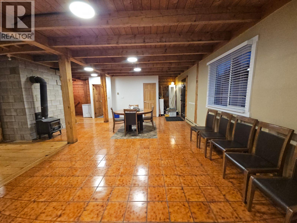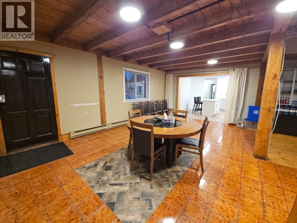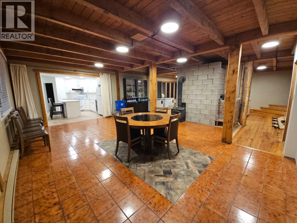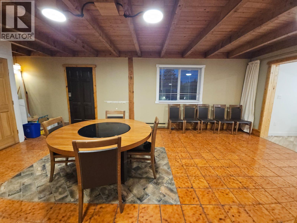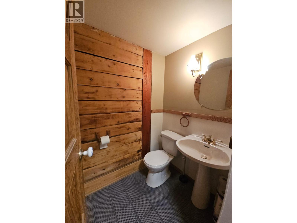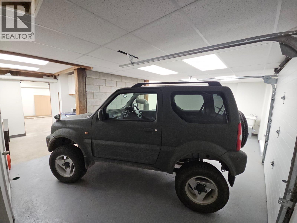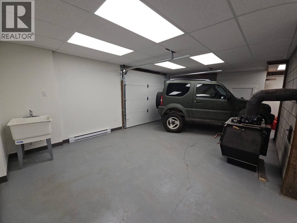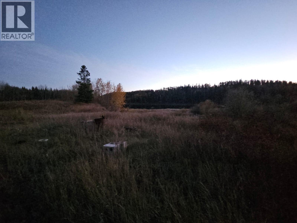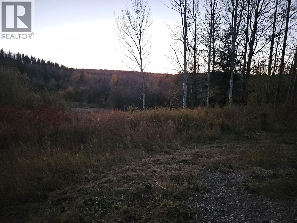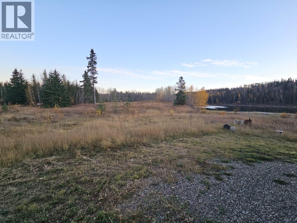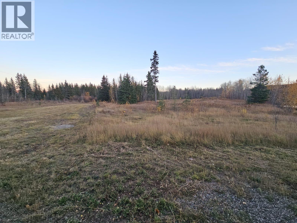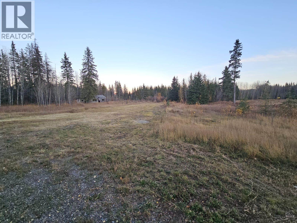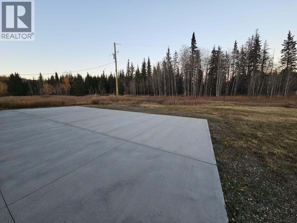2601 Calliou Road Chetwynd, British Columbia V0C 1J0
8 Bedroom
7 Bathroom
3962 sqft
Fireplace
Baseboard Heaters, Forced Air, See Remarks
Waterfront On Lake
Acreage
$899,000
Lodge on a lake with almost a quarter section. (id:33225)
Property Details
| MLS® Number | 10365424 |
| Property Type | Single Family |
| Neigbourhood | Chetwynd Rural |
| Community Features | Rural Setting, Pets Allowed |
| Features | Private Setting, Treed |
| Parking Space Total | 1 |
| View Type | Lake View |
| Water Front Type | Waterfront On Lake |
Building
| Bathroom Total | 7 |
| Bedrooms Total | 8 |
| Appliances | Range, Refrigerator |
| Basement Type | Full |
| Constructed Date | 1982 |
| Construction Style Attachment | Detached |
| Exterior Finish | Wood Siding |
| Fire Protection | Smoke Detector Only |
| Fireplace Fuel | Wood |
| Fireplace Present | Yes |
| Fireplace Total | 1 |
| Fireplace Type | Conventional |
| Half Bath Total | 1 |
| Heating Fuel | Electric |
| Heating Type | Baseboard Heaters, Forced Air, See Remarks |
| Roof Material | Asphalt Shingle |
| Roof Style | Unknown |
| Stories Total | 3 |
| Size Interior | 3962 Sqft |
| Type | House |
| Utility Water | Well |
Parking
| Additional Parking | |
| Attached Garage | 1 |
| Other |
Land
| Access Type | Easy Access |
| Acreage | Yes |
| Sewer | Septic Tank |
| Size Irregular | 157.4 |
| Size Total | 157.4 Ac|100+ Acres |
| Size Total Text | 157.4 Ac|100+ Acres |
| Zoning Type | Agricultural |
Rooms
| Level | Type | Length | Width | Dimensions |
|---|---|---|---|---|
| Second Level | 3pc Bathroom | 7'11'' x 9'6'' | ||
| Second Level | Bedroom | 12'9'' x 13'5'' | ||
| Second Level | Bedroom | 13'6'' x 13'5'' | ||
| Second Level | Bedroom | 13'6'' x 22'11'' | ||
| Basement | Other | 21'6'' x 26'10'' | ||
| Basement | Laundry Room | 9'5'' x 10'6'' | ||
| Main Level | Storage | 4'4'' x 4'9'' | ||
| Main Level | 2pc Bathroom | 5'2'' x 4'9'' | ||
| Main Level | 4pc Ensuite Bath | 8'1'' x 9'10'' | ||
| Main Level | Full Ensuite Bathroom | 10'1'' x 3'6'' | ||
| Main Level | 3pc Ensuite Bath | 10'1'' x 3'6'' | ||
| Main Level | 3pc Ensuite Bath | 10'2'' x 3'6'' | ||
| Main Level | 3pc Ensuite Bath | 10'2'' x 3'6'' | ||
| Main Level | Bedroom | 10'1'' x 10'1'' | ||
| Main Level | Bedroom | 10'1'' x 9'11'' | ||
| Main Level | Bedroom | 10'2'' x 10'0'' | ||
| Main Level | Bedroom | 10'2'' x 10'1'' | ||
| Main Level | Primary Bedroom | 15'9'' x 16'1'' | ||
| Main Level | Kitchen | 15'2'' x 16'8'' | ||
| Main Level | Dining Room | 21'7'' x 12'4'' | ||
| Main Level | Living Room | 35' x 27'2'' |
https://www.realtor.ca/real-estate/28968348/2601-calliou-road-chetwynd-chetwynd-rural
Interested?
Contact us for more information

Karen Boos
Personal Real Estate Corporation
(250) 788-3740
Royal LePage Aspire - Dc
1 - 928 103 Ave
Dawson Creek, British Columbia V1G 2G3
1 - 928 103 Ave
Dawson Creek, British Columbia V1G 2G3
(250) 782-0200
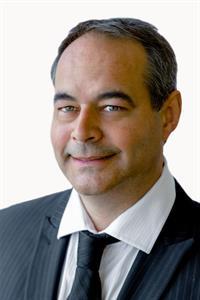
Anthony Boos
Personal Real Estate Corporation
www.realestateindawsoncreek.com/
https://www.facebook.com/tony.boos2/about?section=contact-info
Royal LePage Aspire - Dc
1 - 928 103 Ave
Dawson Creek, British Columbia V1G 2G3
1 - 928 103 Ave
Dawson Creek, British Columbia V1G 2G3
(250) 782-0200
