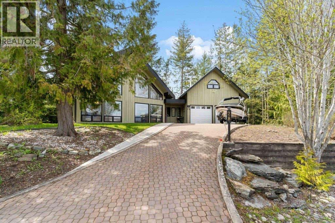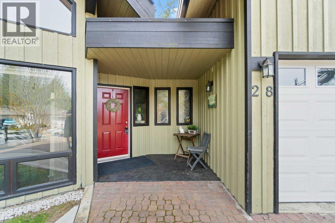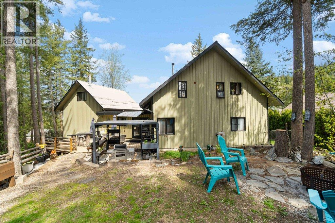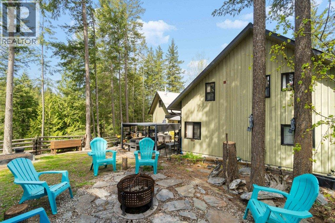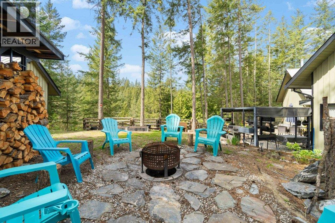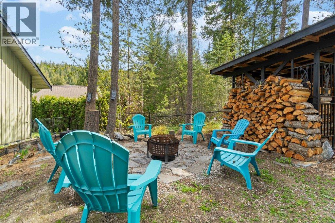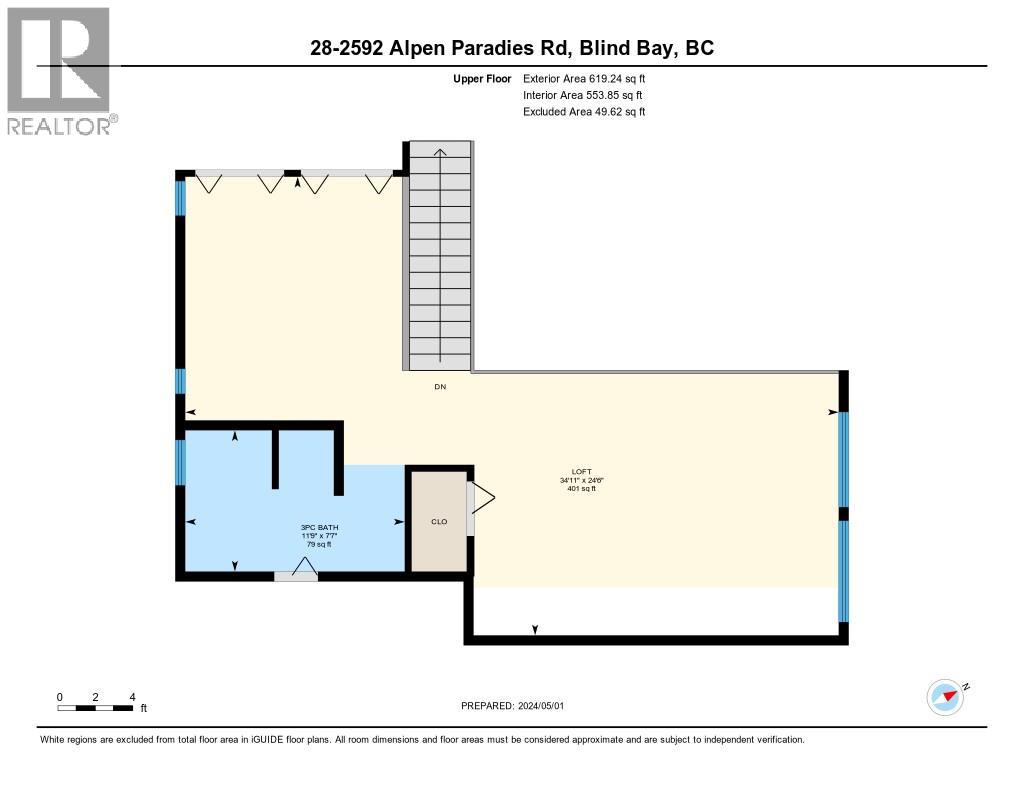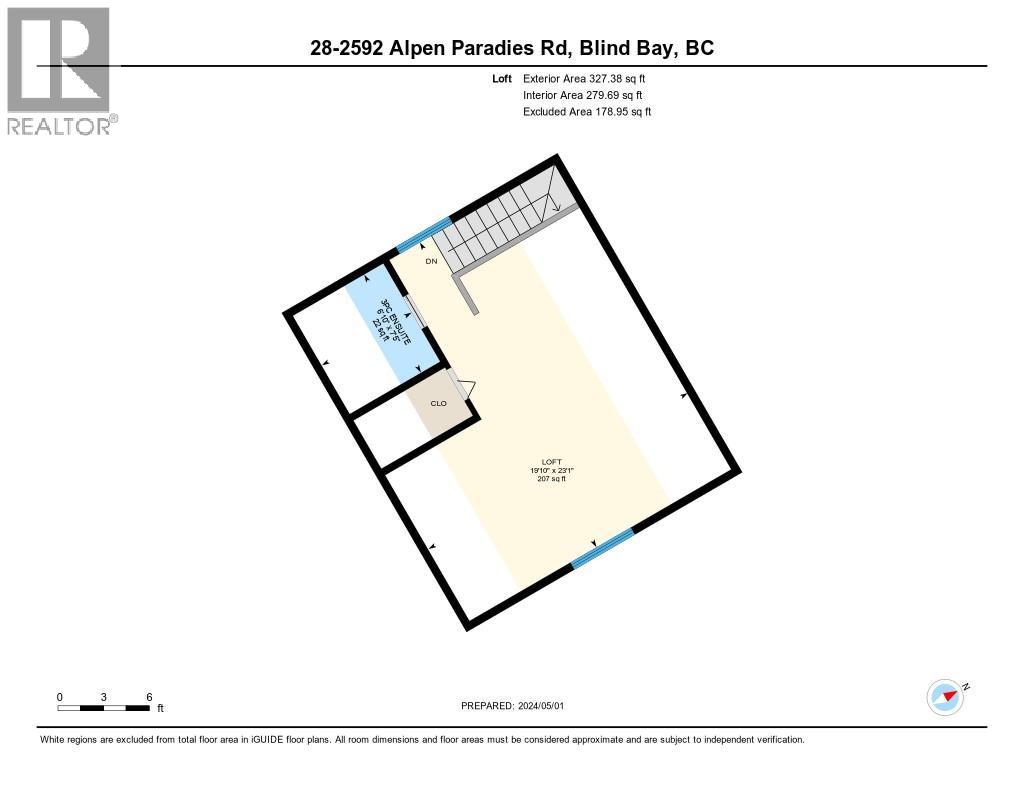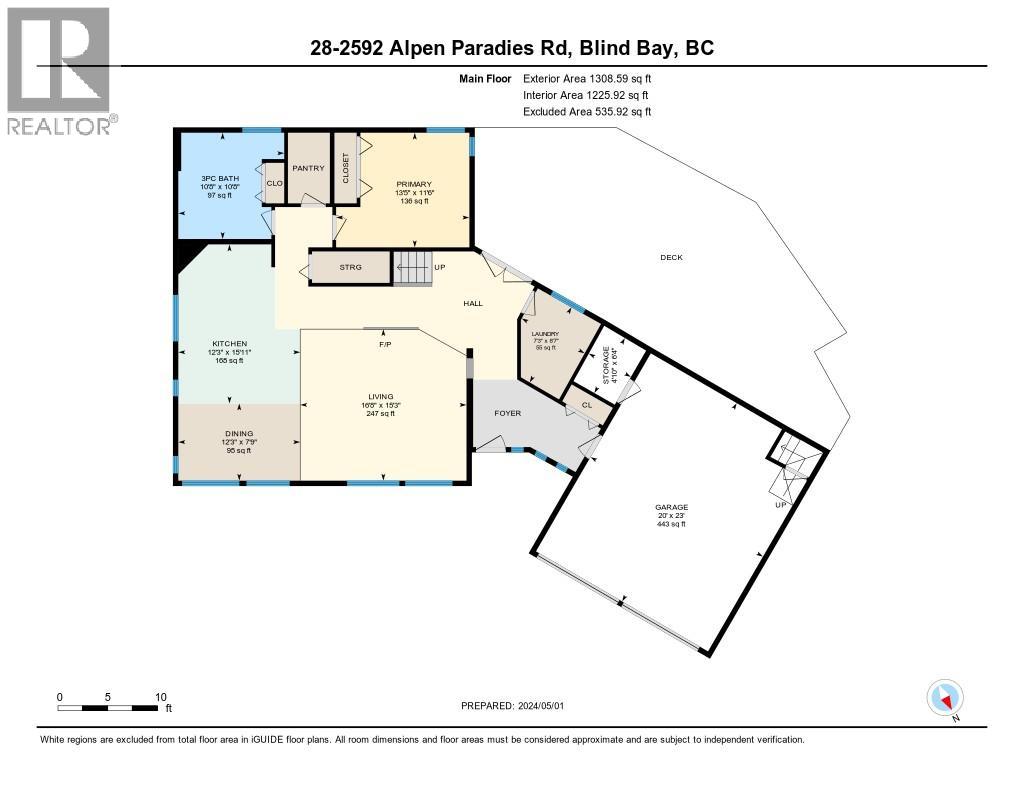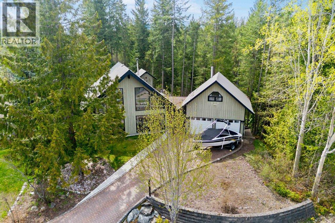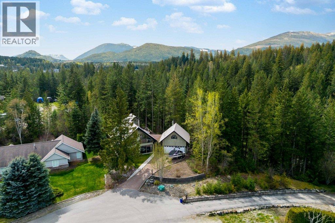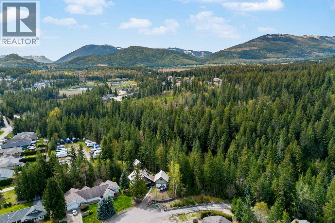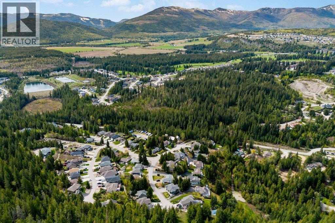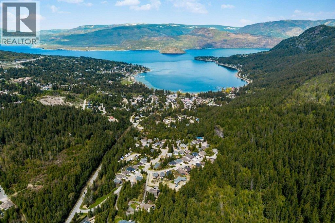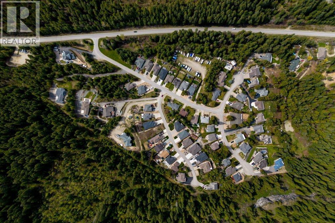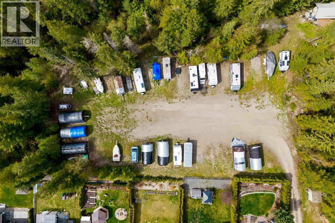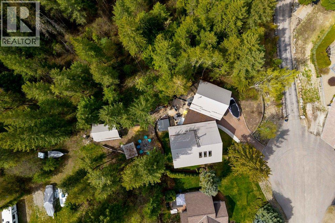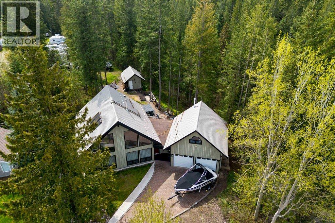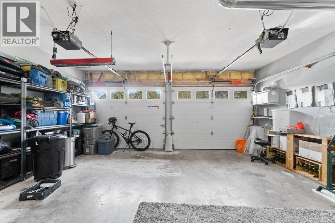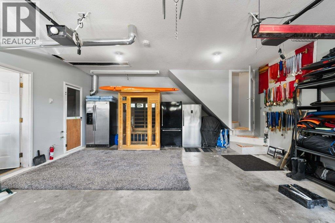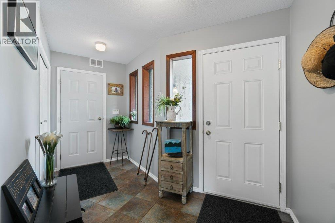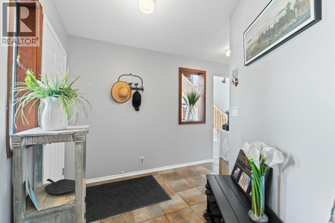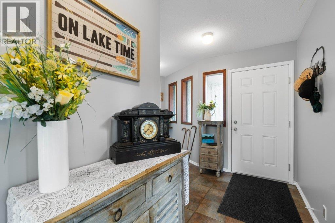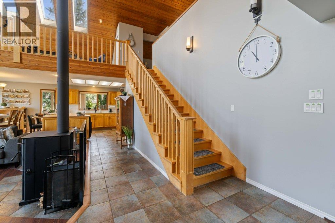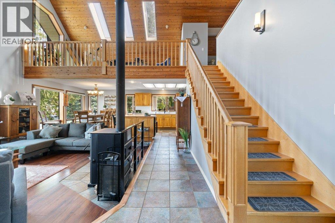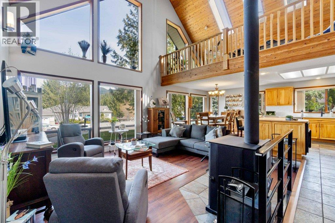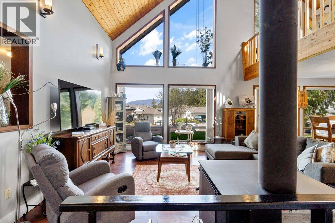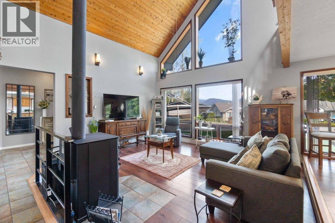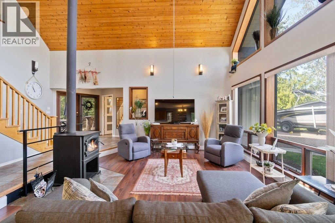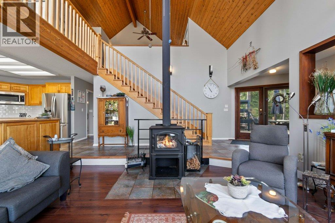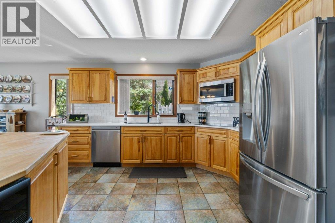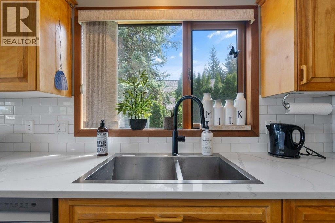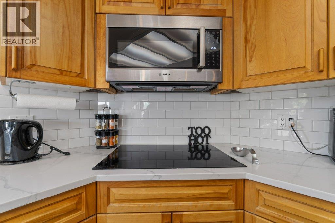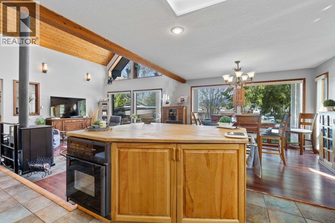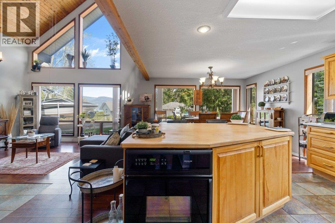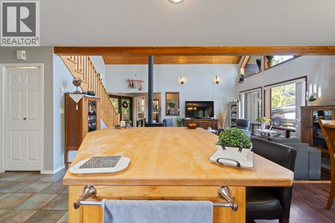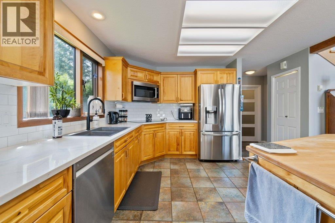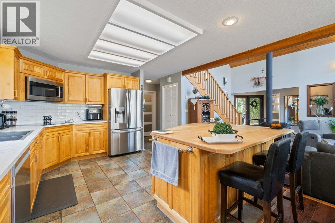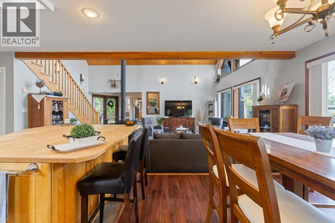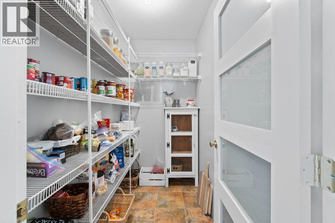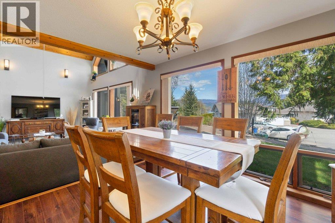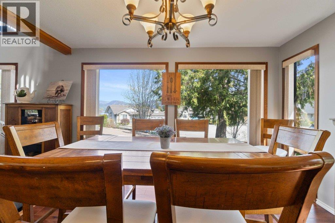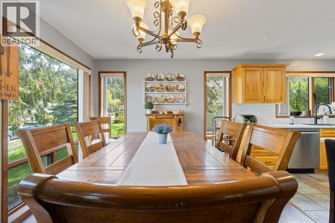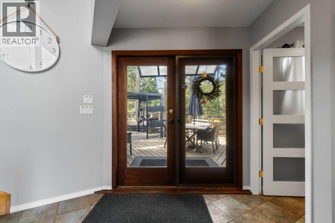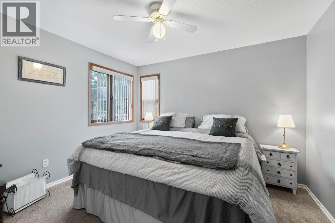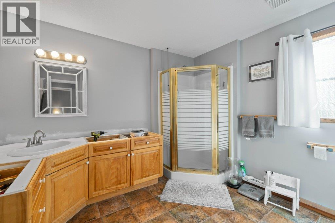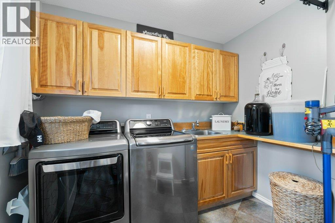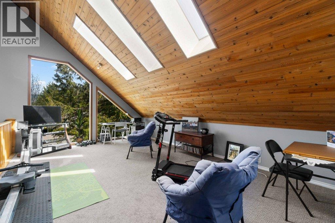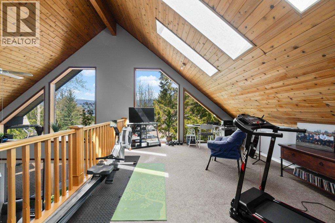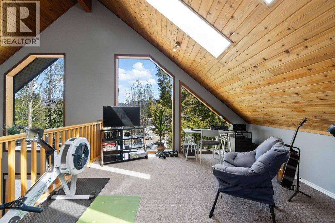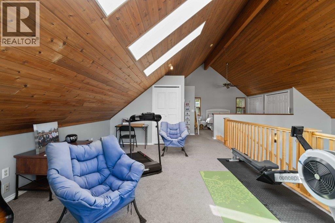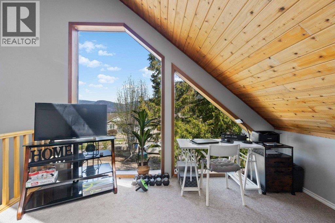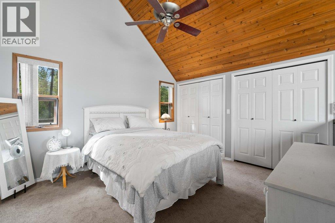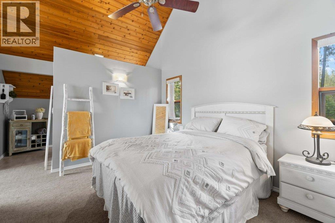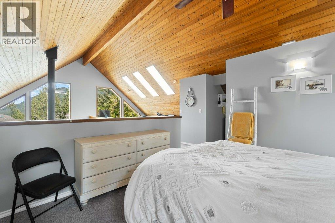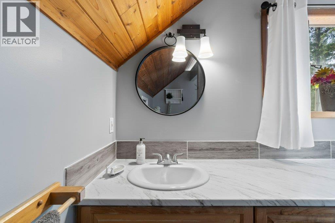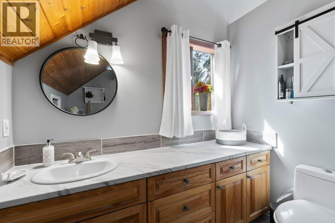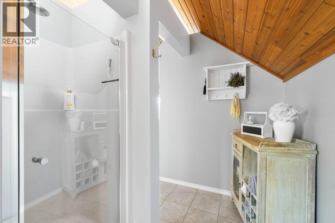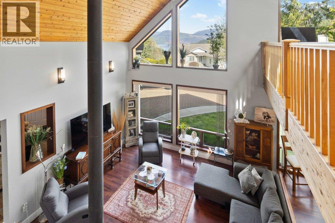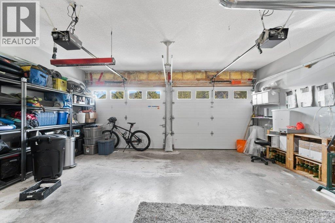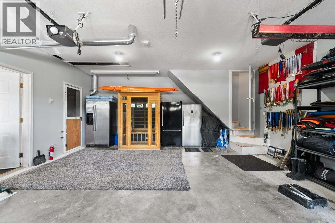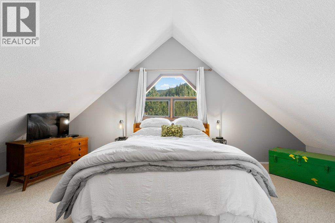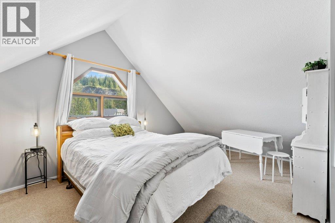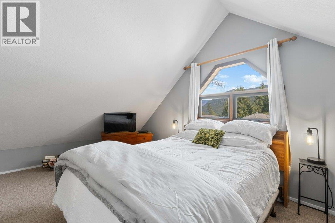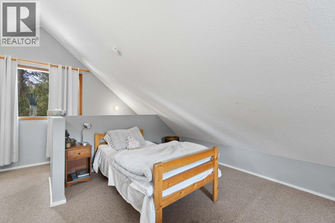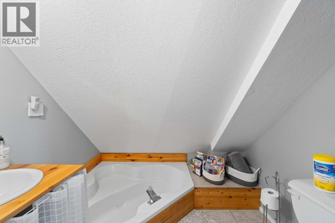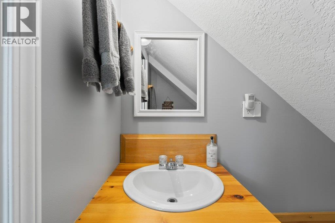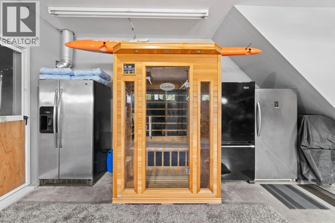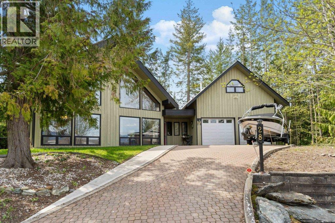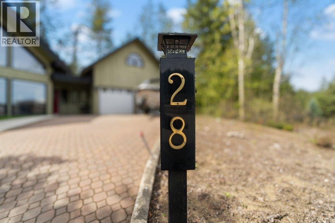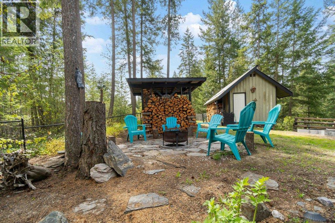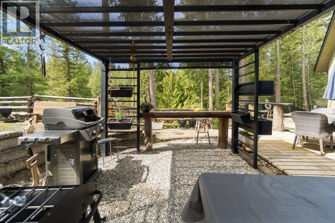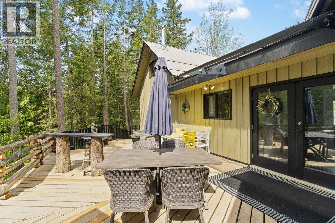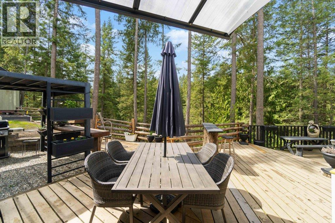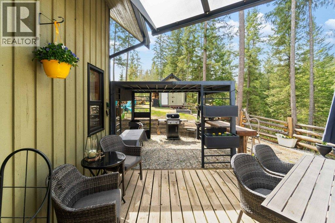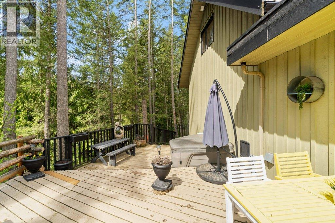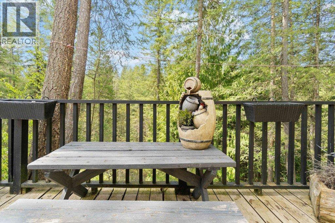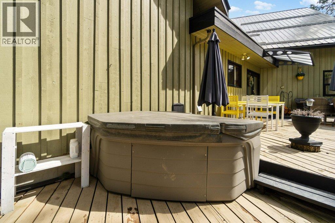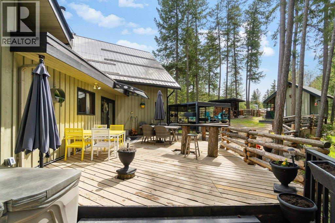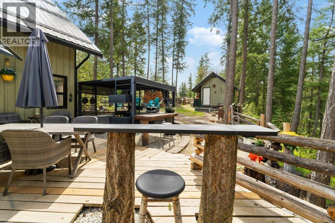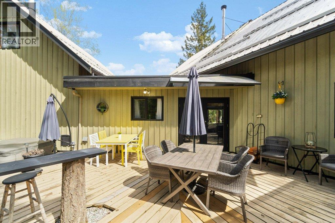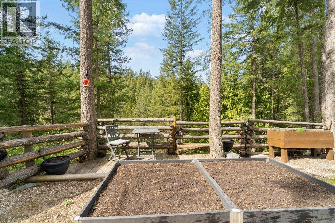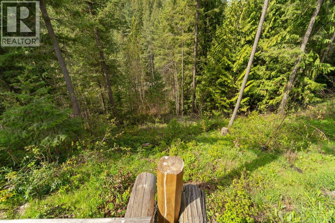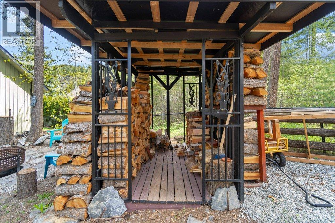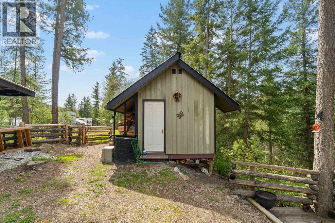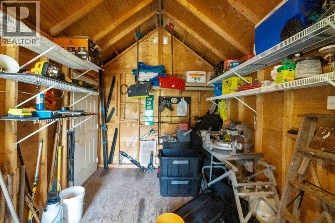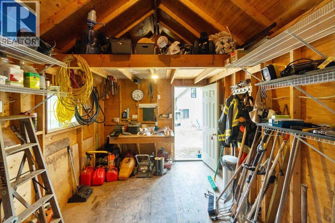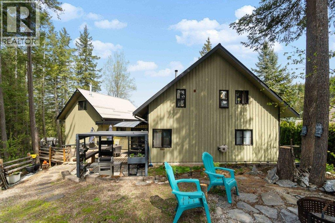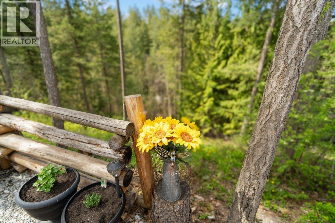2592 Alpen Paradies Road Unit# 28 Blind Bay, British Columbia V0E 1H1
$779,900Maintenance, Other, See Remarks, Sewer, Water
$132.50 Monthly
Maintenance, Other, See Remarks, Sewer, Water
$132.50 MonthlyThis charming character home is nestled at the end of a cul-de-sac & offers lake views along with a private, park-like backyard oasis, perfect for both relaxation & entertaining guests. The outdoor space features a fenced backyard with expansive deck areas ideal for gatherings, a cozy firepit, hot tub, gazebo, raised garden boxes, a garden shed, & tranquil lounging areas. Inside, the main floor has been freshly painted & boasts soaring ceilings with a wall of windows to enjoy the views. The sunken livingrm includes a woodstove for cozy evenings. The chef's kitchen is equipped with quartz countertops, a large island, B/I oven, & rich wood cabinetry. Additionally, there is a spacious dining area, walk-in pantry, guest bedroom, full bath, & laundry room with ample storage. The upper level from the living room offers an elegant wood staircase leading to a bright flex space with lake views, a primary bedroom with an ensuite bath. The second upper level provides a private guest suite above the garage featuring a large bedroom & bath. Additional bonus features include an oversized garage with a built-in sauna & direct access to the guest suite. Recent updates include fresh paint, quartz & laminate countertops, & a new shower door. The home boasts 2254 sq ft, 3-bed & 3-baths. The strata fee also includes RV compound parking. This home is ideally located just minutes from Lake, golf, beaches, marinas, restaurants & shopping, providing the perfect blend of serenity & convenience (id:33225)
Property Details
| MLS® Number | 10366014 |
| Property Type | Single Family |
| Neigbourhood | Blind Bay |
| Community Name | Alpen Paradies |
| Amenities Near By | Golf Nearby, Park, Recreation |
| Community Features | Pets Allowed |
| Features | Cul-de-sac, Private Setting, Irregular Lot Size, Central Island |
| Parking Space Total | 2 |
| Road Type | Cul De Sac |
| View Type | Lake View |
Building
| Bathroom Total | 3 |
| Bedrooms Total | 3 |
| Appliances | Refrigerator, Dishwasher, Dryer, Cooktop - Electric, See Remarks, Washer, Oven - Built-in |
| Constructed Date | 1996 |
| Construction Style Attachment | Detached |
| Exterior Finish | Wood Siding |
| Flooring Type | Carpeted, Laminate, Tile |
| Heating Fuel | Wood |
| Heating Type | In Floor Heating, Stove, See Remarks |
| Roof Material | Metal |
| Roof Style | Unknown |
| Stories Total | 2 |
| Size Interior | 2254 Sqft |
| Type | House |
| Utility Water | Private Utility |
Parking
| Attached Garage | 2 |
Land
| Access Type | Easy Access |
| Acreage | No |
| Fence Type | Fence |
| Land Amenities | Golf Nearby, Park, Recreation |
| Landscape Features | Landscaped |
| Sewer | See Remarks |
| Size Irregular | 0.4 |
| Size Total | 0.4 Ac|under 1 Acre |
| Size Total Text | 0.4 Ac|under 1 Acre |
| Zoning Type | Unknown |
Rooms
| Level | Type | Length | Width | Dimensions |
|---|---|---|---|---|
| Second Level | Full Ensuite Bathroom | 7'1'' x 7'5'' | ||
| Second Level | Bedroom | 23'0'' x 20'0'' | ||
| Second Level | 3pc Ensuite Bath | 7'6'' x 11'8'' | ||
| Second Level | Primary Bedroom | 11'3'' x 13'0'' | ||
| Second Level | Other | 13'3'' x 19'5'' | ||
| Main Level | Foyer | 6'8'' x 13'0'' | ||
| Main Level | Utility Room | 6'3'' x 4'7'' | ||
| Main Level | Laundry Room | 8'7'' x 7'3'' | ||
| Main Level | 3pc Bathroom | 8'4'' x 10'7'' | ||
| Main Level | Bedroom | 10'10'' x 11'5'' | ||
| Main Level | Dining Room | 10'4'' x 12'2'' | ||
| Main Level | Living Room | 15'1'' x 16'7'' | ||
| Main Level | Kitchen | 12'2'' x 13'4'' |
https://www.realtor.ca/real-estate/29010310/2592-alpen-paradies-road-unit-28-blind-bay-blind-bay
Interested?
Contact us for more information
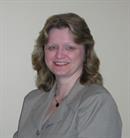
Linda Clarke
www.lindaclarke.ca/

#105-650 Trans Canada Hwy
Salmon Arm, British Columbia V1E 2S6
(250) 832-7051
(250) 832-2777
https://www.remaxshuswap.ca/
