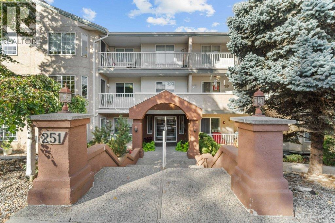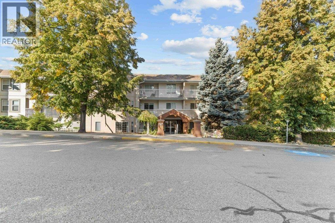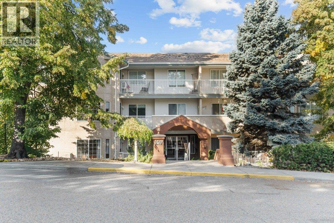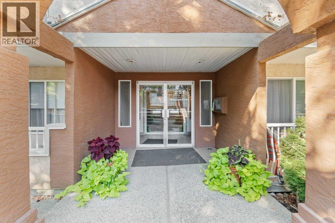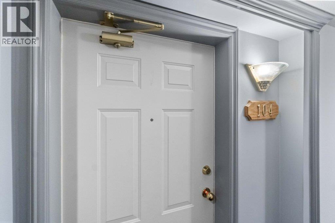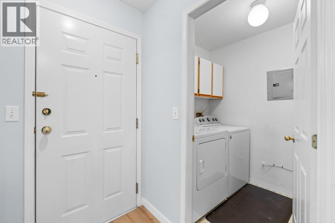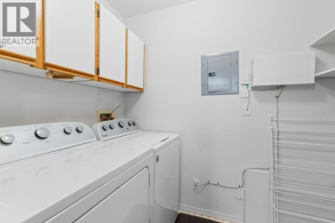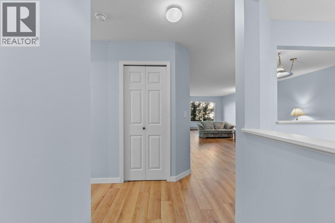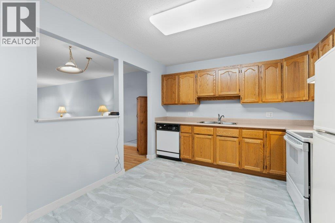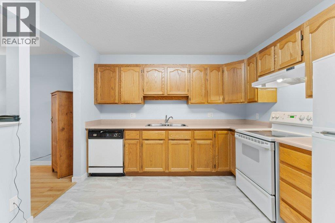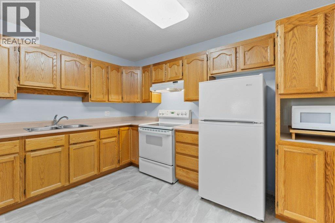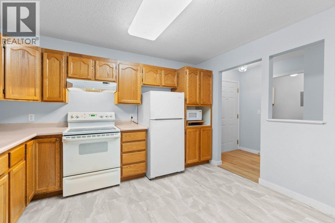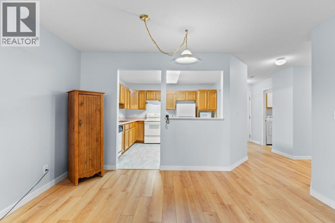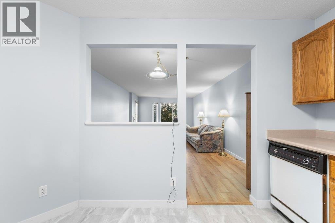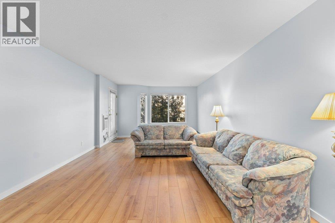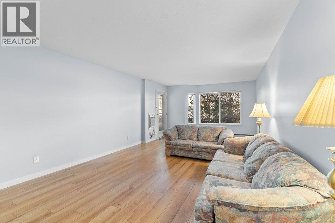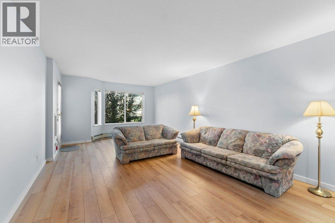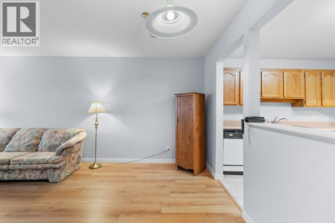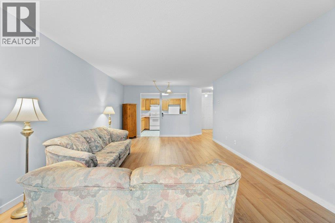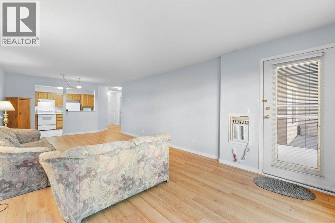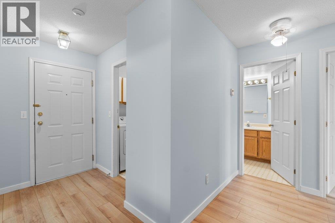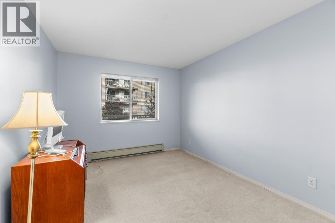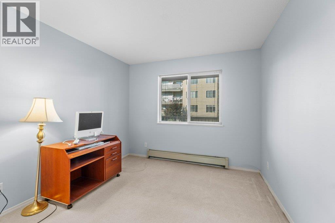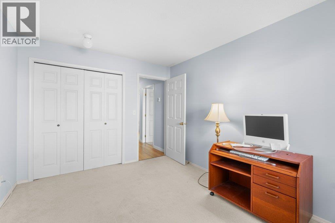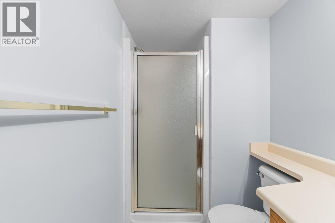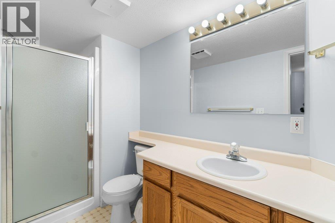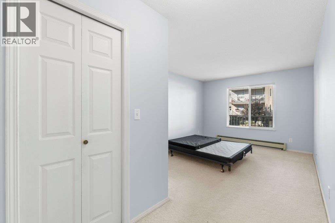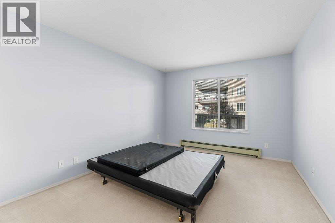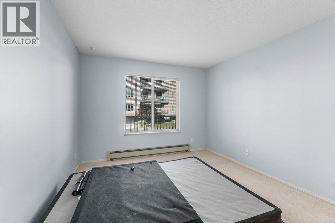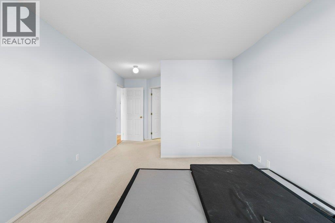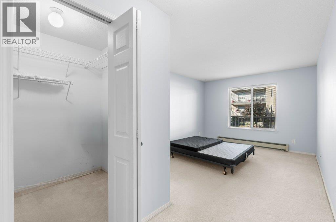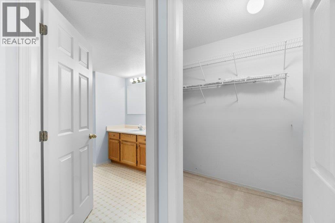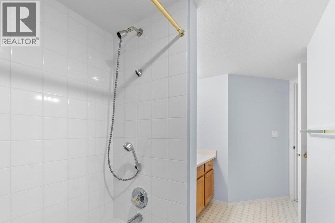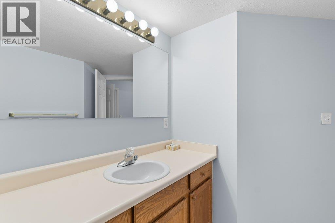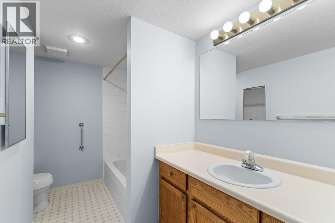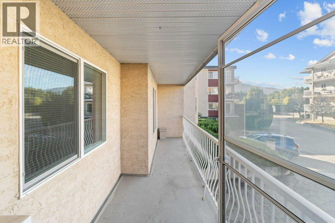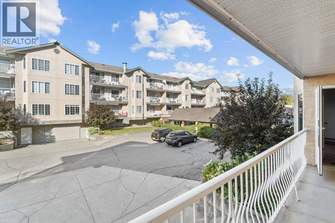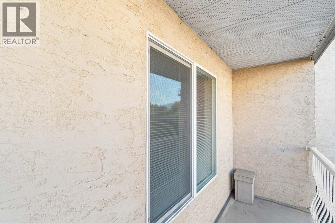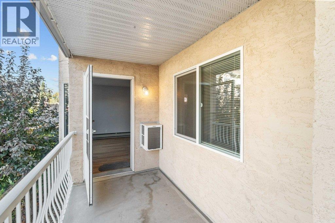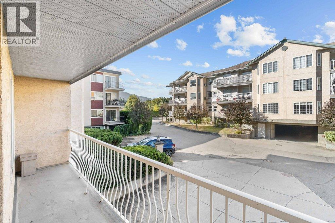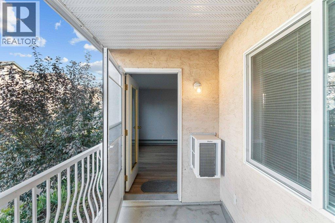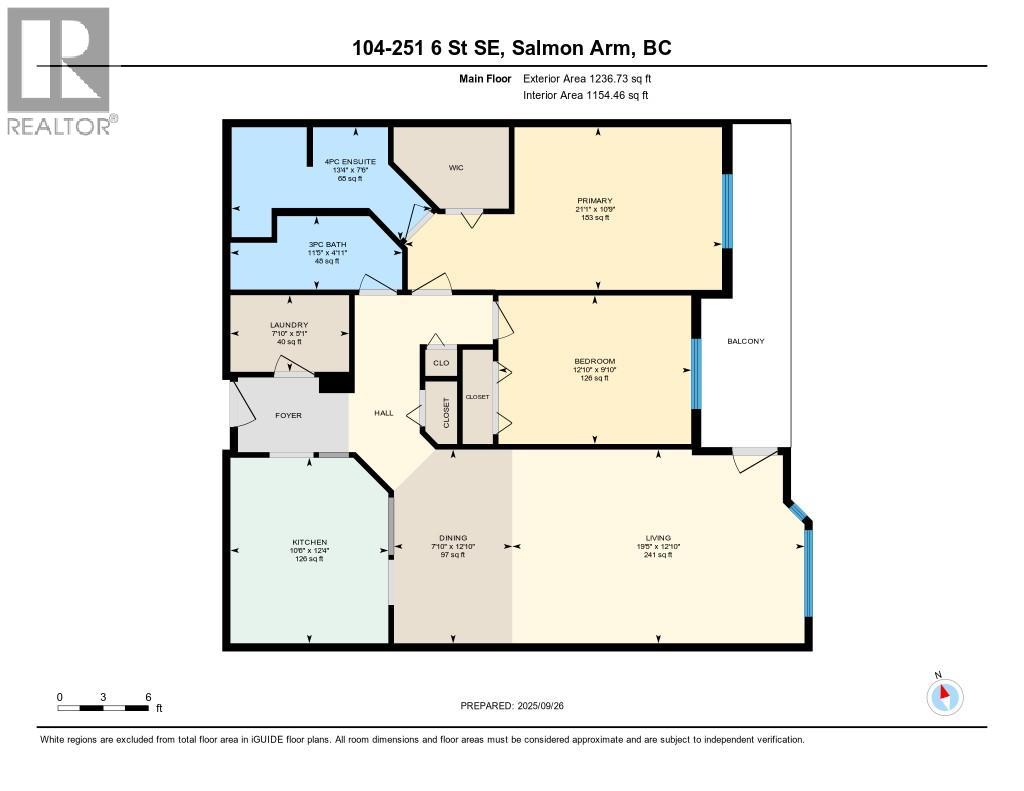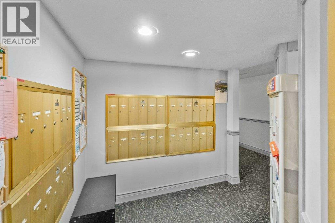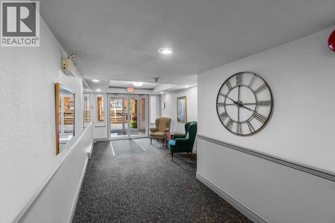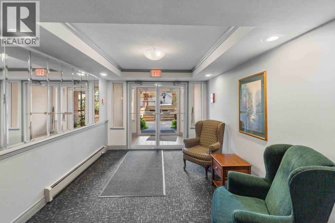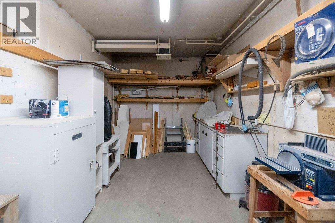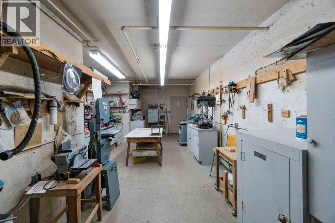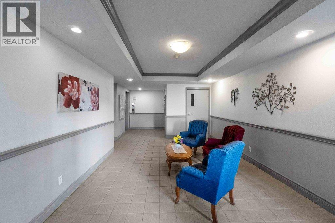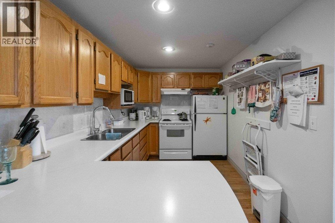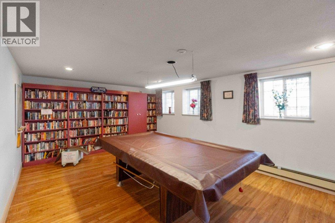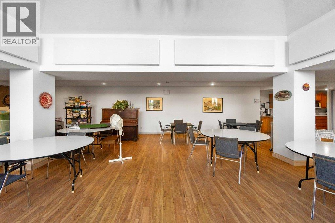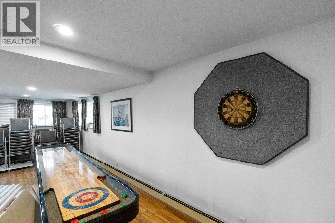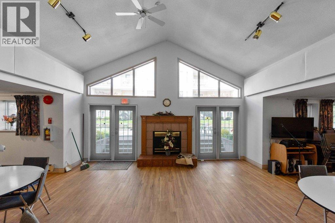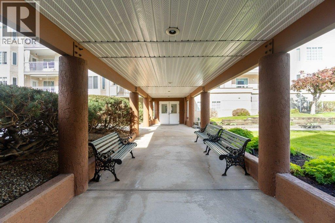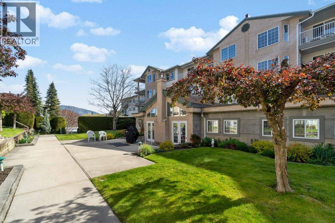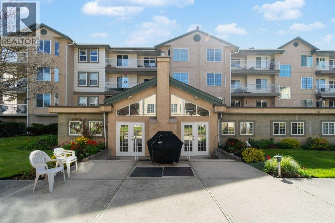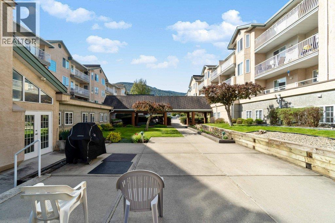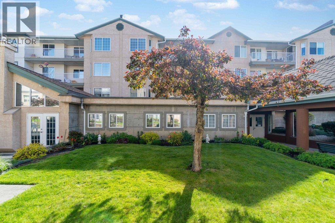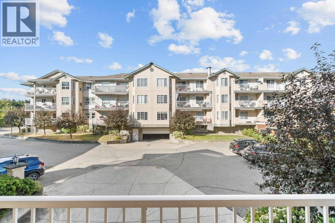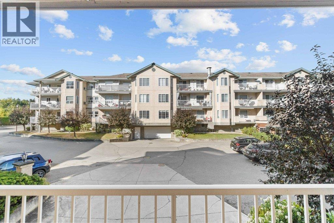251 6 Street Se Unit# 104 Salmon Arm, British Columbia V1E 1J9
$349,900Maintenance, Reserve Fund Contributions, Heat, Insurance, Ground Maintenance, Property Management, Recreation Facilities, Sewer, Waste Removal, Water
$391.50 Monthly
Maintenance, Reserve Fund Contributions, Heat, Insurance, Ground Maintenance, Property Management, Recreation Facilities, Sewer, Waste Removal, Water
$391.50 MonthlyLOOKING FOR CAREFREE 55 PLUS LIVING? This two bedroom/2 bathroom 1200 plus square foot unit is available for quick possession and all at a very affordable price. Oak kitchen cabinets, updated flooring in the kitchen and main living area, generous walk-in closet in the primary bedroom plus ensuite, second bathroom, in-suite laundry and storage area. Balcony overlooking the courtyard. Easy walking distance to downtown. Secured parking. (id:33225)
Property Details
| MLS® Number | 10364003 |
| Property Type | Single Family |
| Neigbourhood | SE Salmon Arm |
| Community Name | McIntosh Grove |
| Community Features | Pets Not Allowed, Seniors Oriented |
| Parking Space Total | 1 |
| Storage Type | Storage, Locker |
Building
| Bathroom Total | 2 |
| Bedrooms Total | 2 |
| Amenities | Other, Party Room |
| Constructed Date | 1992 |
| Cooling Type | Wall Unit |
| Exterior Finish | Stucco |
| Flooring Type | Carpeted, Laminate, Linoleum |
| Heating Type | See Remarks |
| Stories Total | 1 |
| Size Interior | 1236 Sqft |
| Type | Apartment |
| Utility Water | Municipal Water |
Parking
| Underground |
Land
| Acreage | No |
| Sewer | Municipal Sewage System |
| Size Total Text | Under 1 Acre |
| Zoning Type | Unknown |
Rooms
| Level | Type | Length | Width | Dimensions |
|---|---|---|---|---|
| Main Level | Primary Bedroom | 10'9'' x 21'1'' | ||
| Main Level | Living Room | 12'10'' x 19'5'' | ||
| Main Level | Laundry Room | 5'1'' x 7'10'' | ||
| Main Level | Kitchen | 12'4'' x 10'6'' | ||
| Main Level | Dining Room | 12'10'' x 7'10'' | ||
| Main Level | Bedroom | 9'10'' x 12'10'' | ||
| Main Level | 4pc Ensuite Bath | 7'6'' x 13'4'' | ||
| Main Level | 3pc Bathroom | 4'11'' x 11'5'' |
https://www.realtor.ca/real-estate/28919284/251-6-street-se-unit-104-salmon-arm-se-salmon-arm
Interested?
Contact us for more information
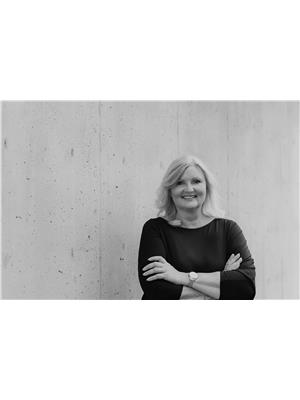
Tina Cosman
www.tinacosman.com/
351 Alexander St Ne
Salmon Arm, British Columbia V1E 4H7
(833) 817-6506
www.exprealty.ca/
