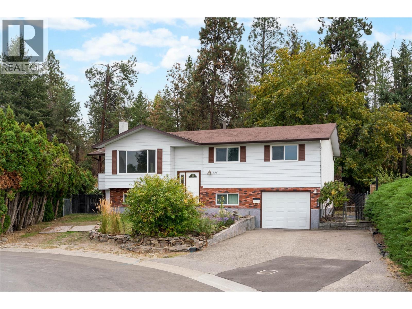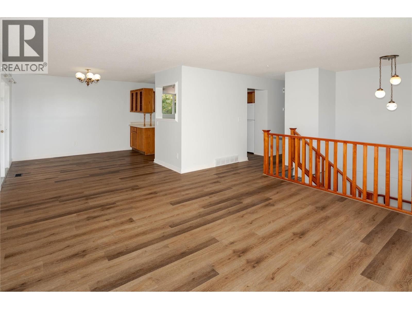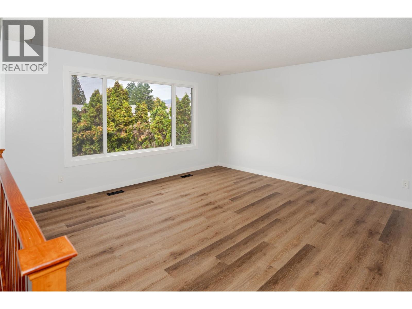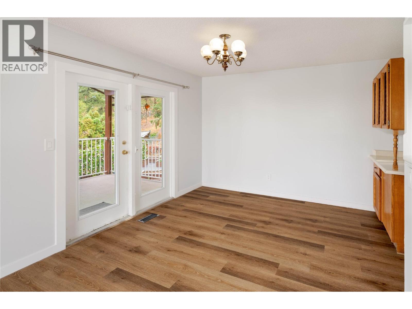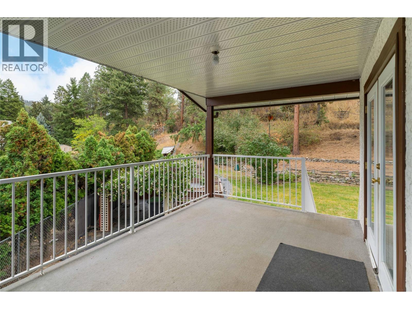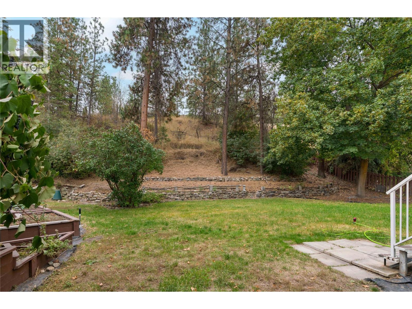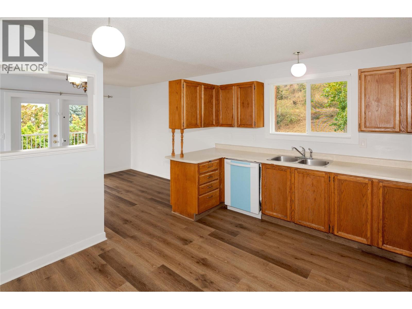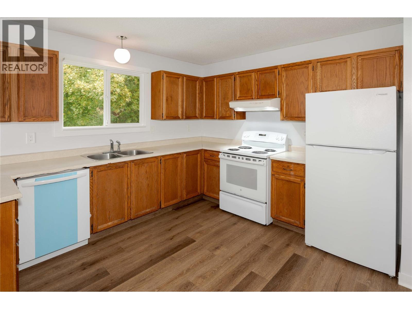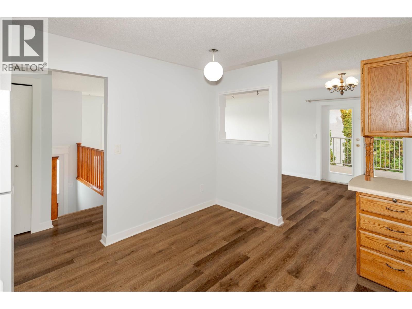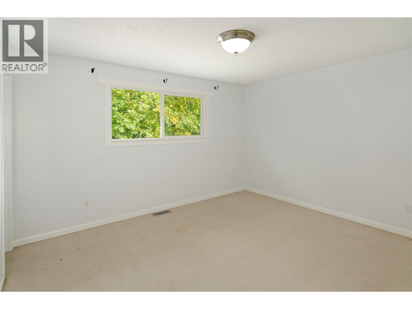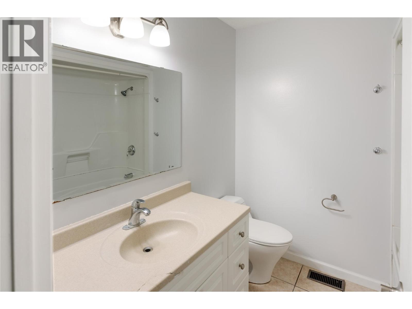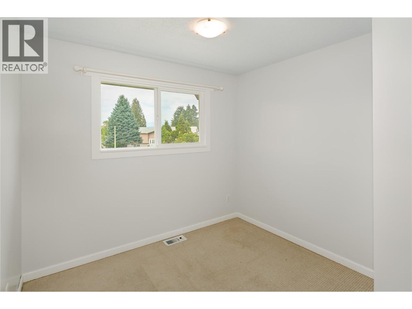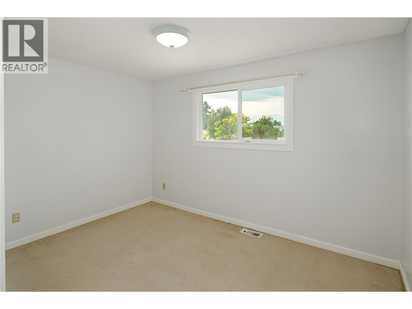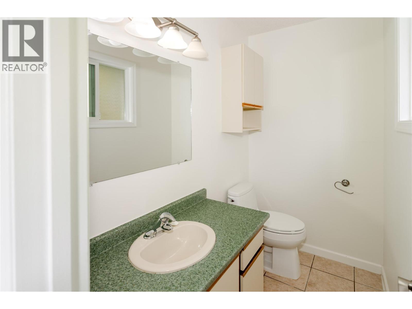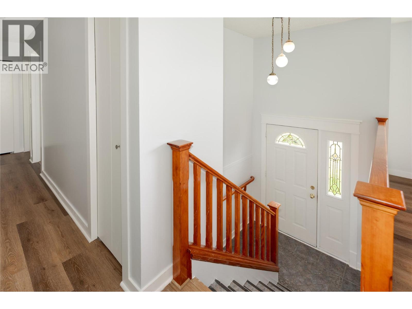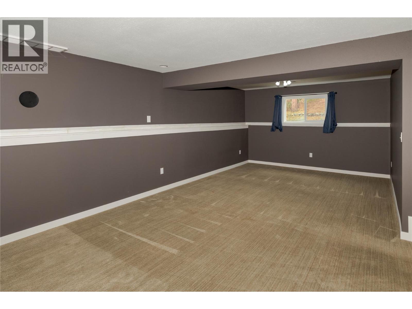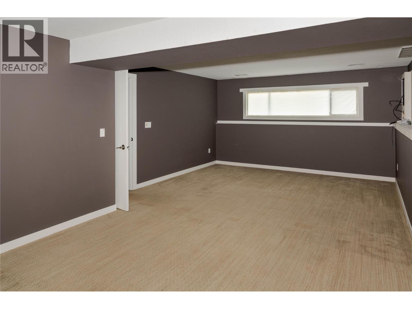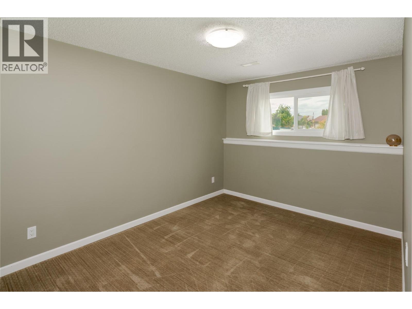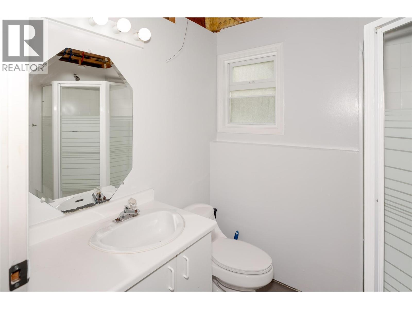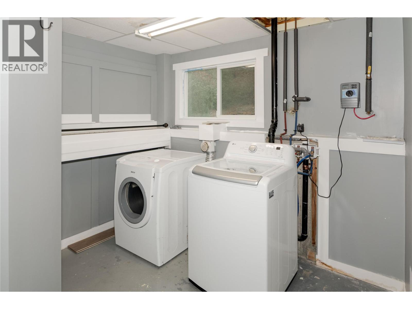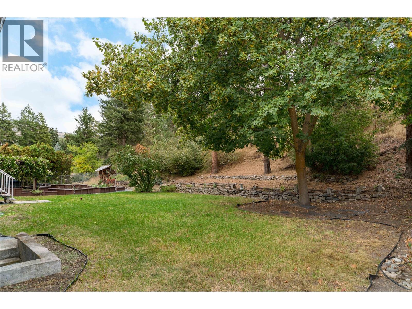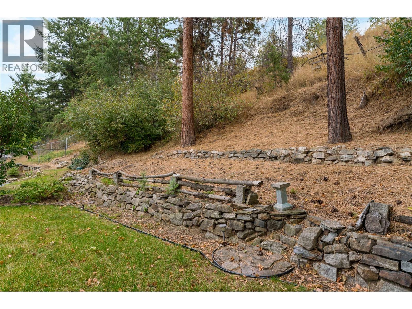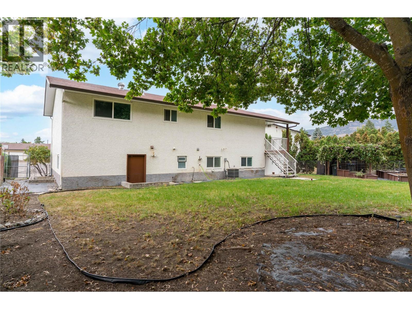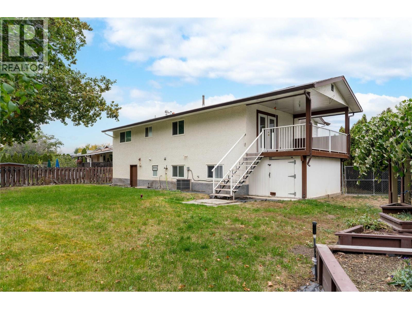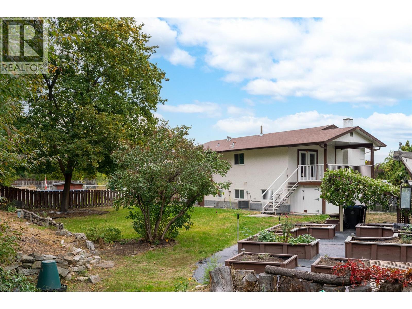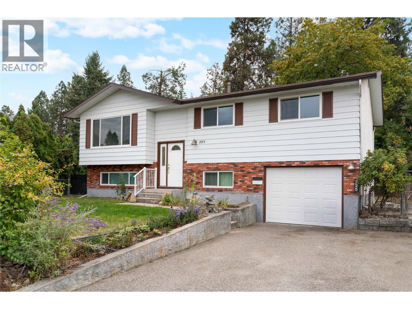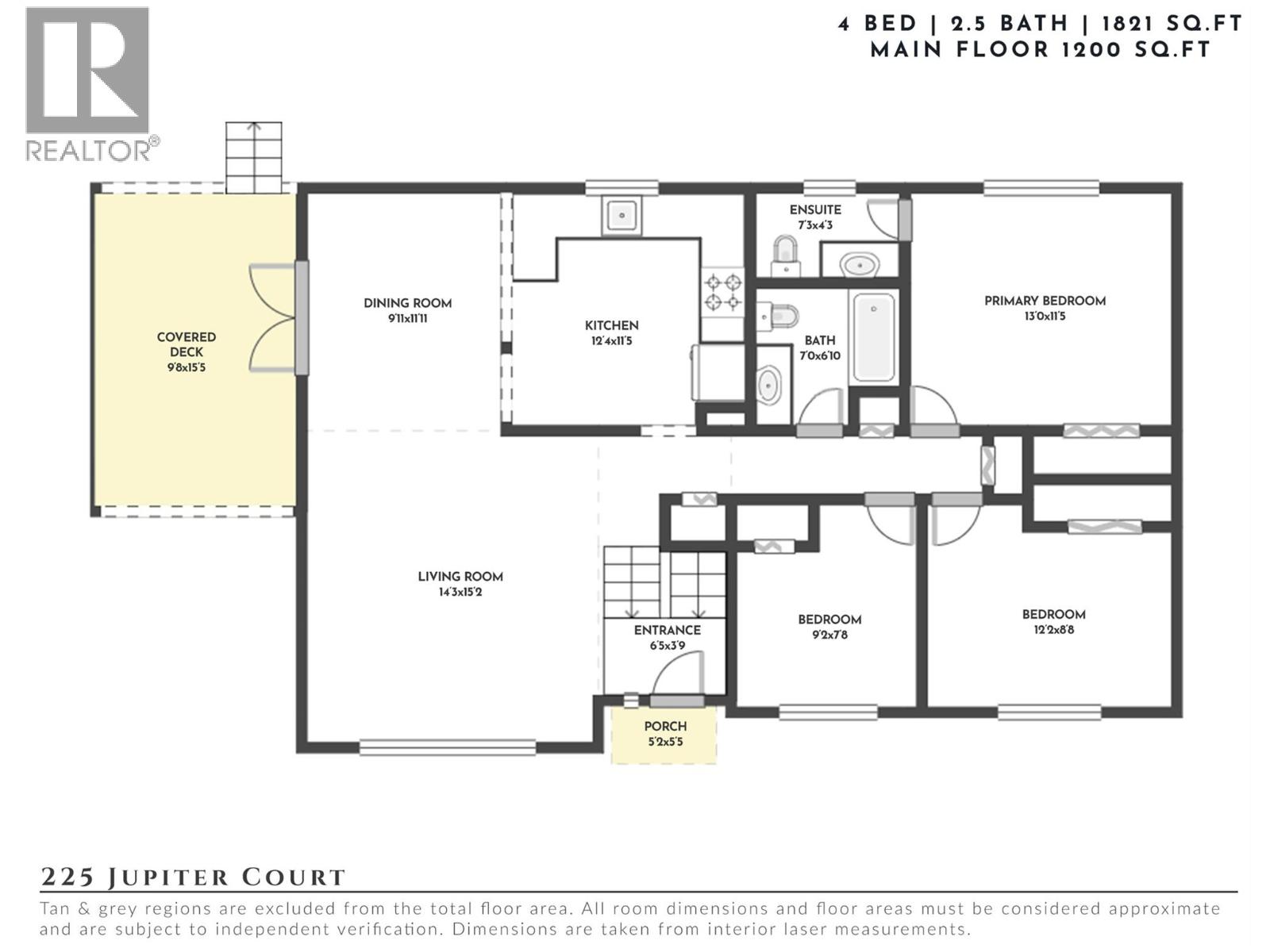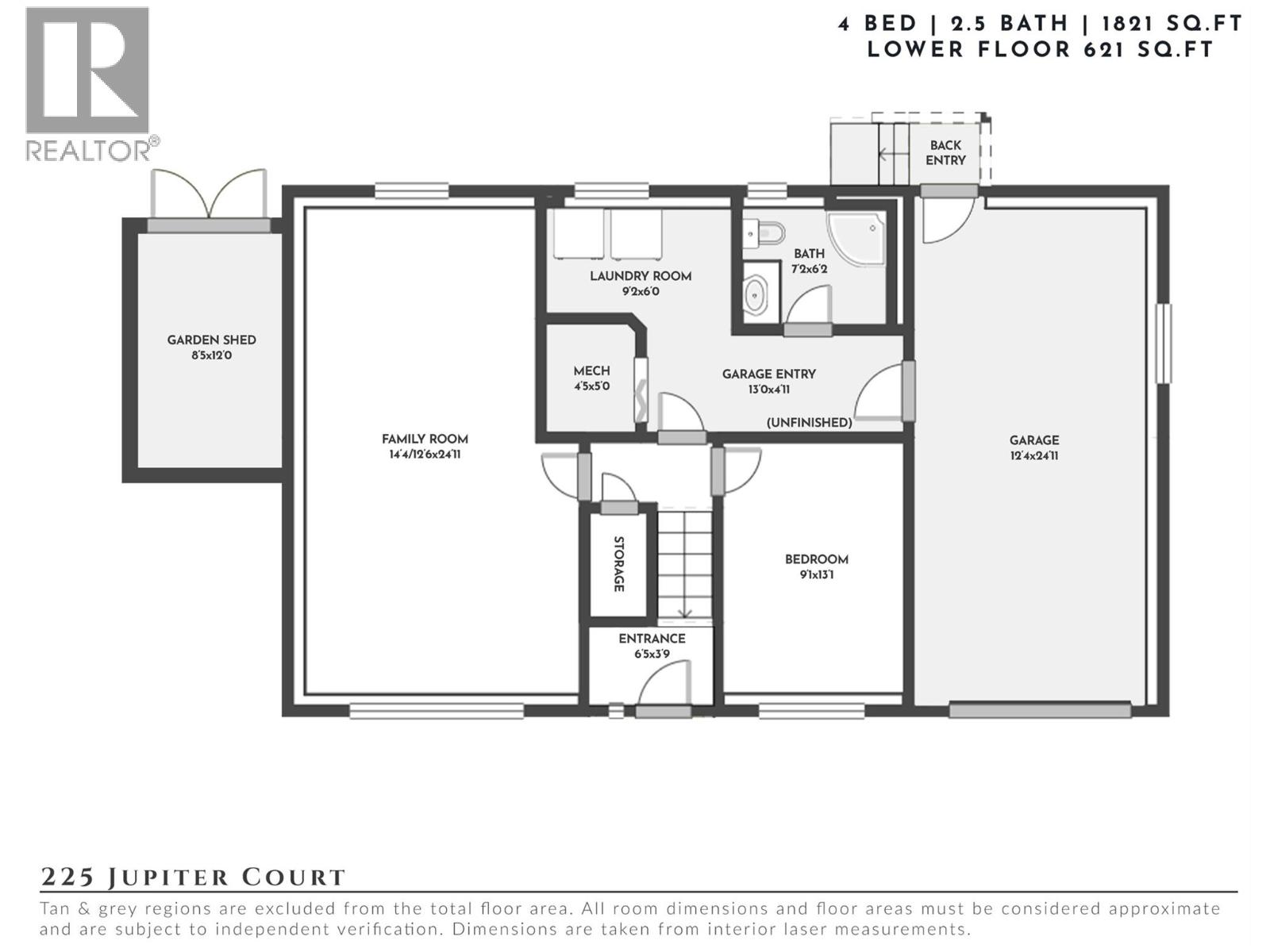225 Jupiter Court Kelowna, British Columbia V1X 5W5
$749,900
Set on a quiet cul-de-sac surrounded by mature greenery, this property offers a fantastic opportunity for those looking to add value and create their ideal family home. The location is incredibly convenient—close to schools, parks, shopping, UBCO, the airport, and Big White—making daily life and weekend adventures easy to enjoy. The home itself features 4 bedrooms and 2.5 bathrooms across two levels. The main floor offers a bright, functional layout with three bedrooms, a spacious living area, and direct access to a covered deck overlooking the private backyard. Downstairs, the lower level includes a large family or recreation room, a fourth bedroom, full bathroom, and laundry area—providing excellent flexibility for families or guests. The expansive, flat yard is surrounded by established trees, garden beds, and room for kids and pets to play—or even space for a pool if desired. With its prime location and strong potential, this property presents an outstanding opportunity to personalize, renovate, or invest in a sought-after neighbourhood that continues to see strong growth and demand. (id:33225)
Property Details
| MLS® Number | 10364305 |
| Property Type | Single Family |
| Neigbourhood | Rutland South |
| Amenities Near By | Public Transit, Airport, Park, Recreation, Schools, Shopping, Ski Area |
| Community Features | Family Oriented |
| Features | Cul-de-sac, Level Lot, Balcony |
| Parking Space Total | 6 |
| Road Type | Cul De Sac |
Building
| Bathroom Total | 3 |
| Bedrooms Total | 4 |
| Constructed Date | 1983 |
| Construction Style Attachment | Detached |
| Cooling Type | Central Air Conditioning |
| Exterior Finish | Brick, Wood |
| Fire Protection | Controlled Entry |
| Flooring Type | Carpeted, Laminate |
| Heating Type | Forced Air |
| Roof Material | Asphalt Shingle |
| Roof Style | Unknown |
| Stories Total | 2 |
| Size Interior | 1821 Sqft |
| Type | House |
| Utility Water | Municipal Water |
Parking
| Attached Garage | 2 |
Land
| Access Type | Easy Access |
| Acreage | No |
| Land Amenities | Public Transit, Airport, Park, Recreation, Schools, Shopping, Ski Area |
| Landscape Features | Landscaped, Level |
| Sewer | See Remarks |
| Size Irregular | 0.33 |
| Size Total | 0.33 Ac|under 1 Acre |
| Size Total Text | 0.33 Ac|under 1 Acre |
| Zoning Type | Unknown |
Rooms
| Level | Type | Length | Width | Dimensions |
|---|---|---|---|---|
| Second Level | Bedroom | 12'2'' x 8'8'' | ||
| Second Level | Bedroom | 9'2'' x 7'8'' | ||
| Second Level | Full Ensuite Bathroom | 7'3'' x 4'3'' | ||
| Second Level | Primary Bedroom | 13'0'' x 11'5'' | ||
| Second Level | Full Bathroom | 7'0'' x 6'10'' | ||
| Second Level | Kitchen | 12'4'' x 11'5'' | ||
| Second Level | Dining Room | 9'11'' x 11'11'' | ||
| Second Level | Living Room | 14'3'' x 15'2'' | ||
| Second Level | Foyer | 6'5'' x 3'9'' | ||
| Lower Level | Full Bathroom | 7'2'' x 6'2'' | ||
| Lower Level | Family Room | 14'4'' x 24'11'' | ||
| Lower Level | Laundry Room | 9'2'' x 6'0'' | ||
| Lower Level | Bedroom | 9'1'' x 13'1'' |
https://www.realtor.ca/real-estate/28961518/225-jupiter-court-kelowna-rutland-south
Interested?
Contact us for more information
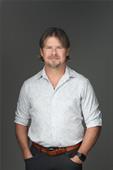
Dean Witala
100-1553 Harvey Avenue
Kelowna, British Columbia V1Y 6G1
(250) 862-7675
(250) 860-0016
https://www.stonesisters.com/
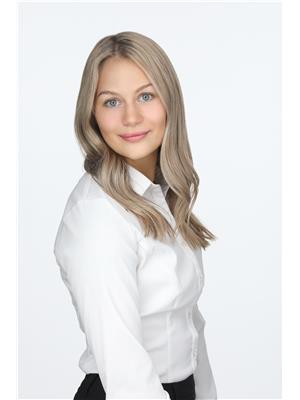
Michaela Ross
100-1553 Harvey Avenue
Kelowna, British Columbia V1Y 6G1
(250) 862-7675
(250) 860-0016
https://www.stonesisters.com/
