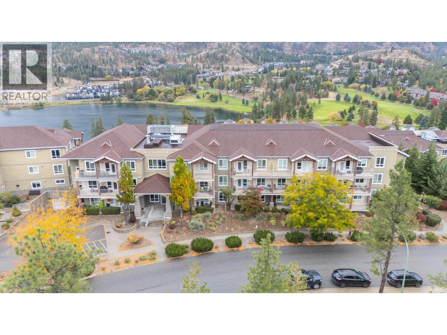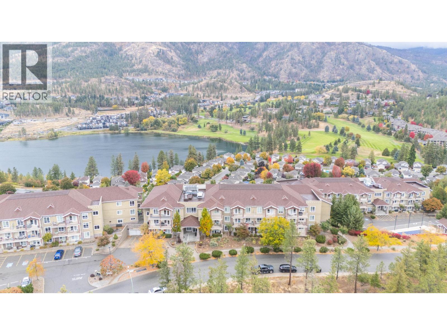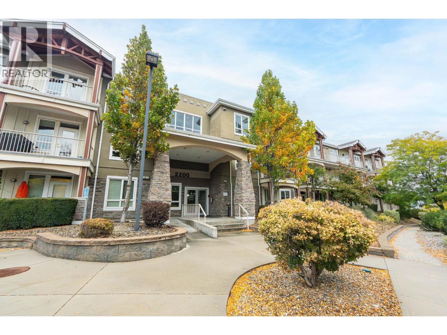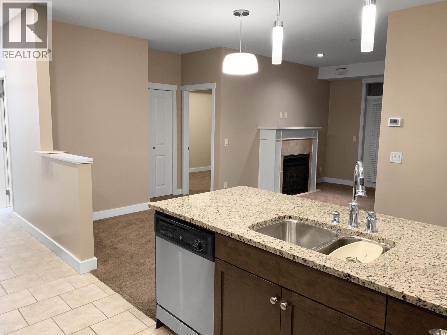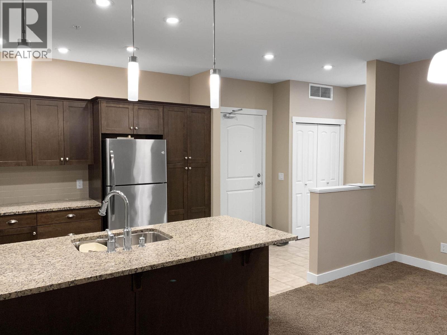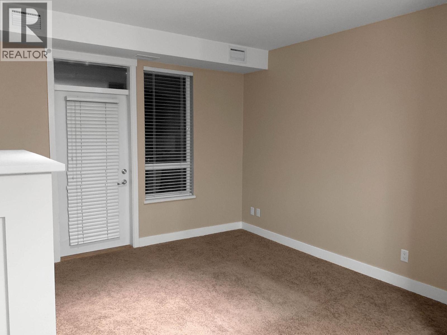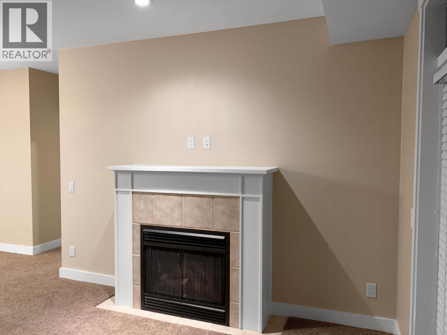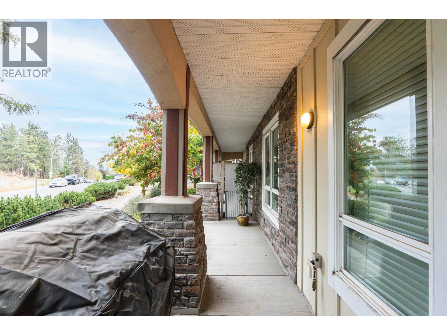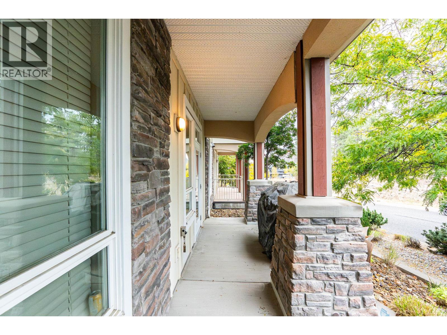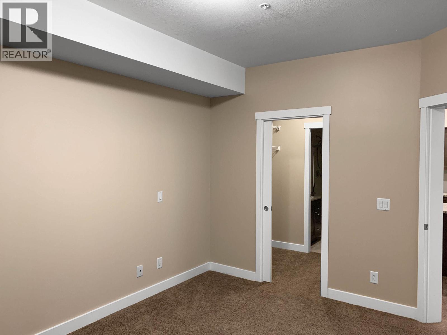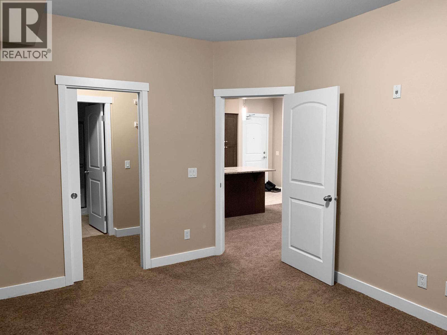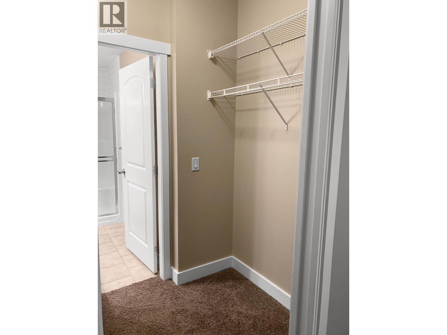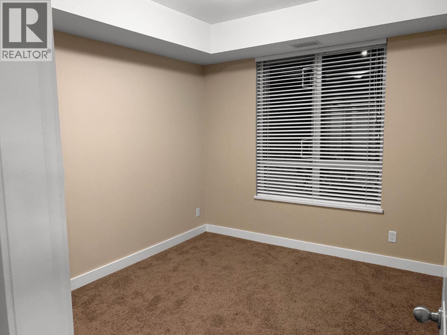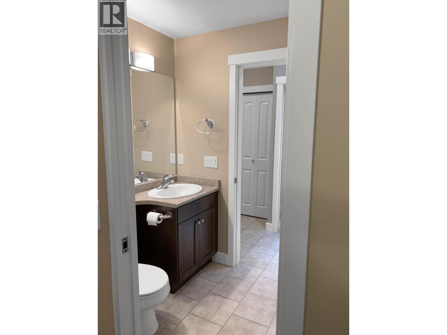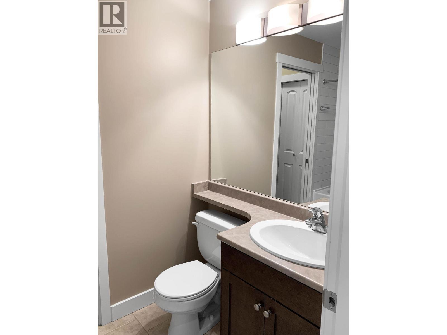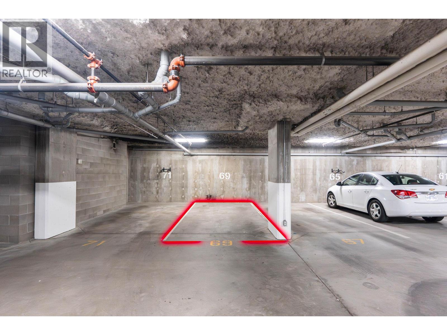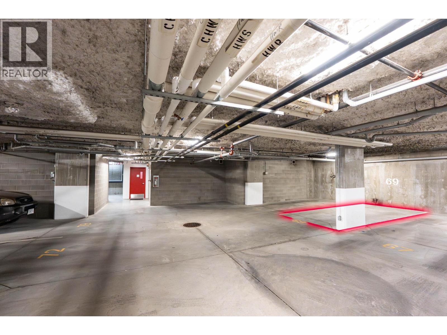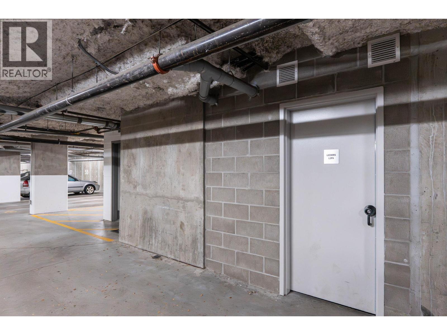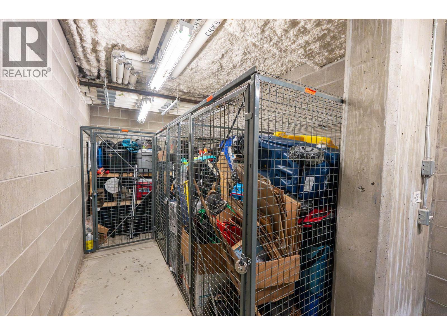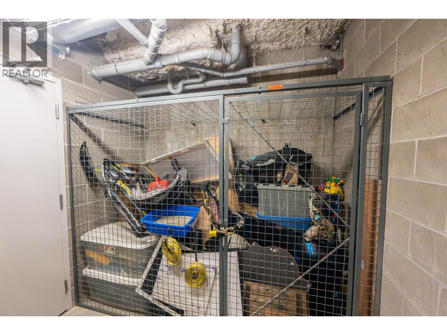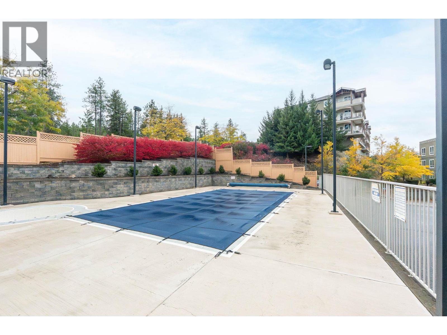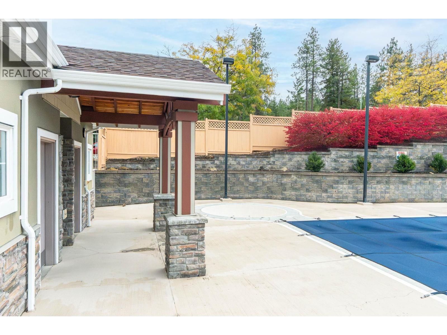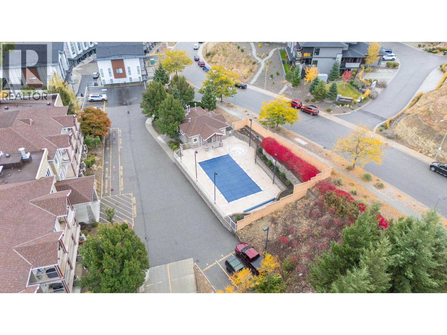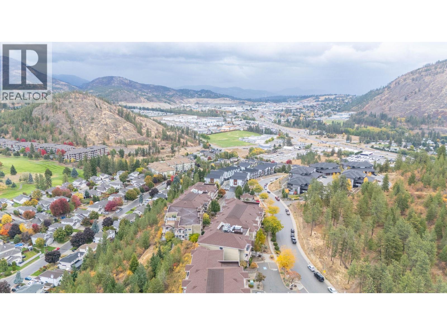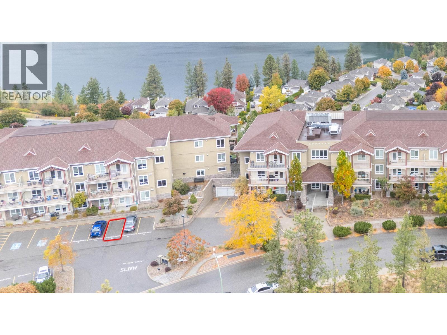2200 Upper Sundance Drive Unit# 2109 West Kelowna, British Columbia V4T 3E8
$435,000Maintenance, Reserve Fund Contributions, Heat, Insurance, Ground Maintenance, Property Management, Other, See Remarks, Recreation Facilities, Sewer, Waste Removal, Water
$517.70 Monthly
Maintenance, Reserve Fund Contributions, Heat, Insurance, Ground Maintenance, Property Management, Other, See Remarks, Recreation Facilities, Sewer, Waste Removal, Water
$517.70 MonthlyWelcome to Sundance Ridge — an amenity-rich, pet-friendly community in one of West Kelowna’s most desirable locations. This well-maintained 2 bedroom, 2 bathroom ground-floor home offers easy access with a walkout patio, perfect for pet owners, young families or anyone who prefers stair-free living. Inside, the functional layout features an open-concept kitchen and living area with great separation between bedrooms for privacy. This unit stands out with TWO parking stalls — one secure underground and one outdoor — along with two side-by-side storage lockers located in the same storage room, offering exceptional convenience and value. Residents of Sundance Ridge enjoy resort-style living with secure underground parking, an outdoor pool and hot tub for summer relaxation, and a guest suite available for visiting friends and family. The complex is pet friendly, allowing up to two dogs or two cats. Whether you’re buying your first home, investing, or looking for a low-maintenance lifestyle in a resort-style setting, this home is ready to welcome you. (id:33225)
Property Details
| MLS® Number | 10365863 |
| Property Type | Single Family |
| Neigbourhood | Shannon Lake |
| Community Name | Sundance Ridge |
| Community Features | Pet Restrictions, Pets Allowed With Restrictions |
| Parking Space Total | 2 |
| Pool Type | Outdoor Pool |
| Storage Type | Storage, Locker |
| View Type | View (panoramic) |
Building
| Bathroom Total | 2 |
| Bedrooms Total | 2 |
| Amenities | Storage - Locker |
| Constructed Date | 2008 |
| Cooling Type | Central Air Conditioning |
| Heating Type | Forced Air |
| Stories Total | 1 |
| Size Interior | 970 Sqft |
| Type | Apartment |
| Utility Water | Municipal Water |
Parking
| Underground | 1 |
Land
| Acreage | No |
| Sewer | Municipal Sewage System |
| Size Total Text | Under 1 Acre |
| Zoning Type | Unknown |
Rooms
| Level | Type | Length | Width | Dimensions |
|---|---|---|---|---|
| Main Level | Foyer | 11'9'' x 6'3'' | ||
| Main Level | Utility Room | 5'9'' x 3'0'' | ||
| Main Level | Full Ensuite Bathroom | 8'5'' x 4'10'' | ||
| Main Level | Bedroom | 10'0'' x 15'7'' | ||
| Main Level | Other | 7'8'' x 5'0'' | ||
| Main Level | Full Ensuite Bathroom | 5'7'' x 8'5'' | ||
| Main Level | Primary Bedroom | 10'7'' x 13'9'' | ||
| Main Level | Living Room | 11'8'' x 11'11'' | ||
| Main Level | Kitchen | 11'11'' x 8'10'' |
Interested?
Contact us for more information
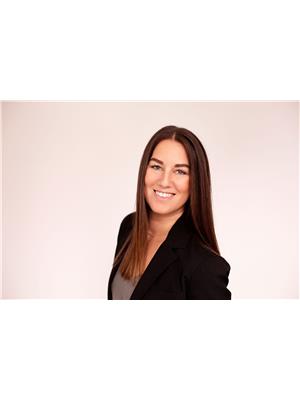
Taryn O'donohue

#1 - 1890 Cooper Road
Kelowna, British Columbia V1Y 8B7
(250) 860-1100
(250) 860-0595
royallepagekelowna.com/
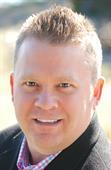
Cory Alexander
Personal Real Estate Corporation

#1 - 1890 Cooper Road
Kelowna, British Columbia V1Y 8B7
(250) 860-1100
(250) 860-0595
royallepagekelowna.com/
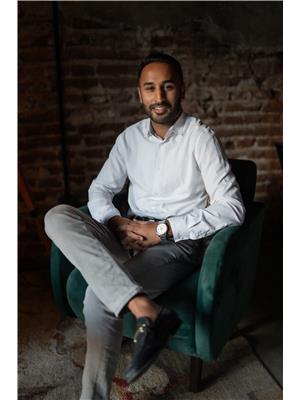
Barinder Kahlon
Personal Real Estate Corporation

#1 - 1890 Cooper Road
Kelowna, British Columbia V1Y 8B7
(250) 860-1100
(250) 860-0595
royallepagekelowna.com/
