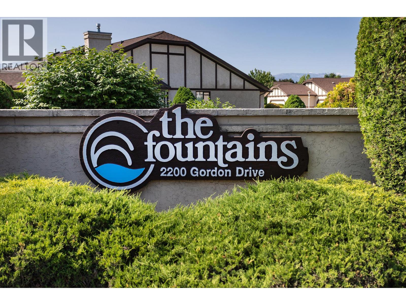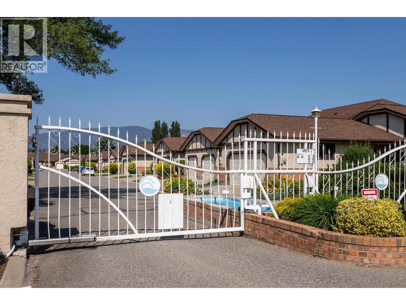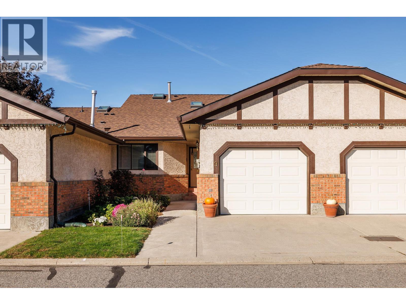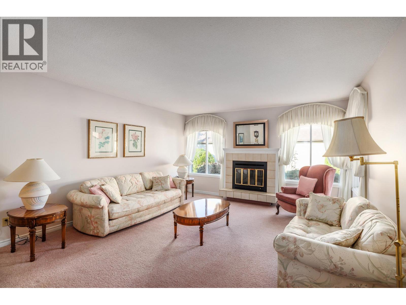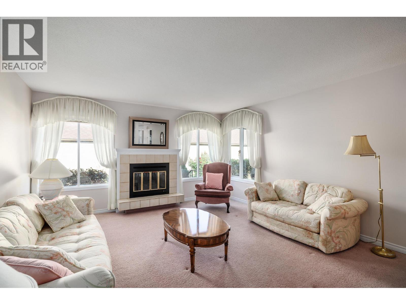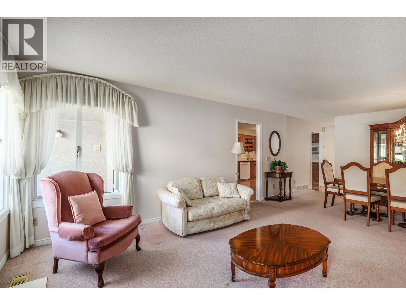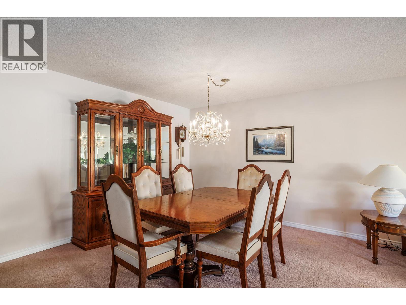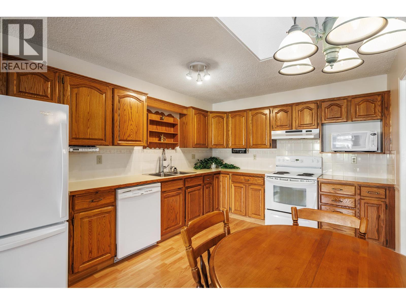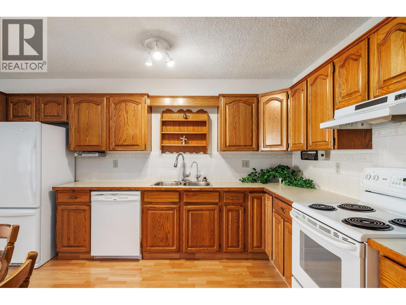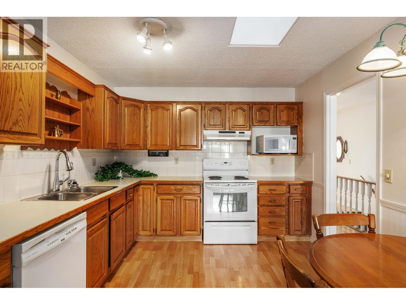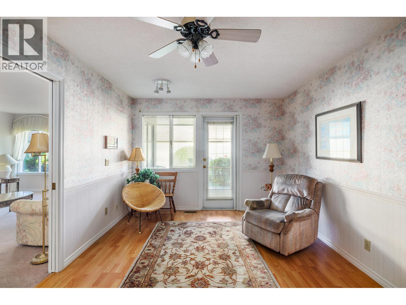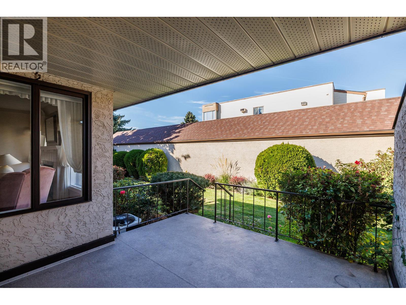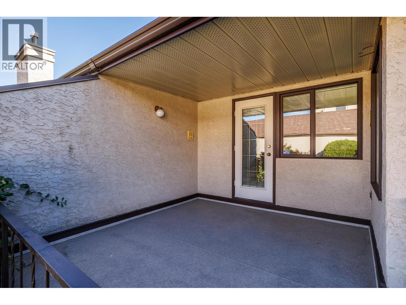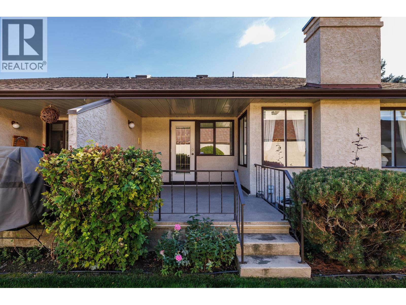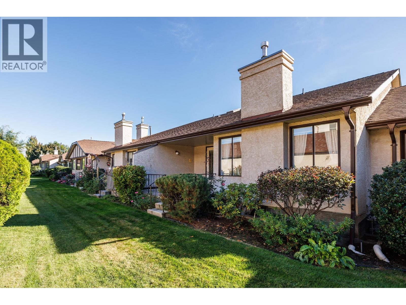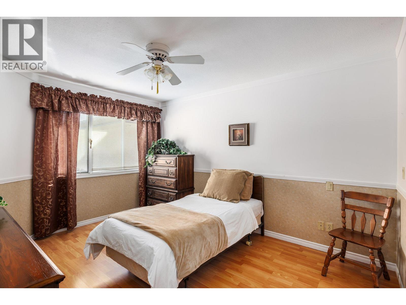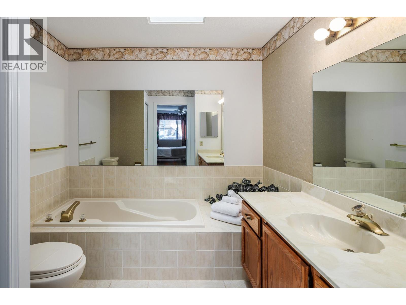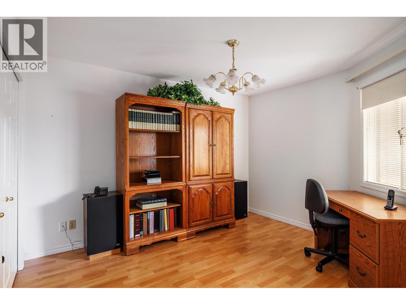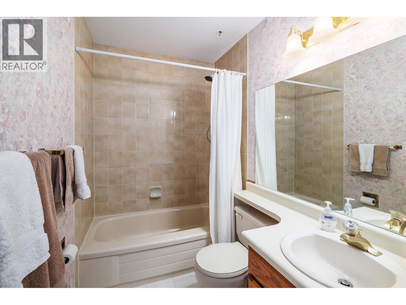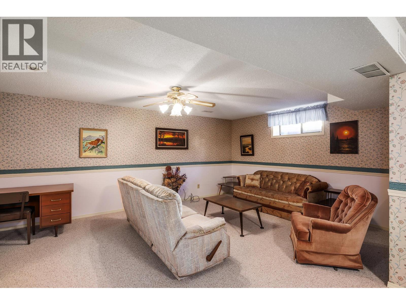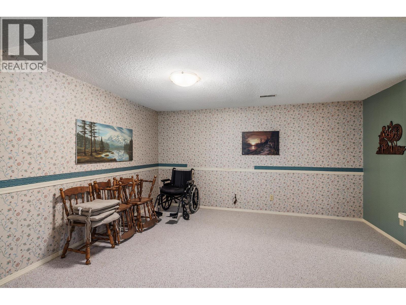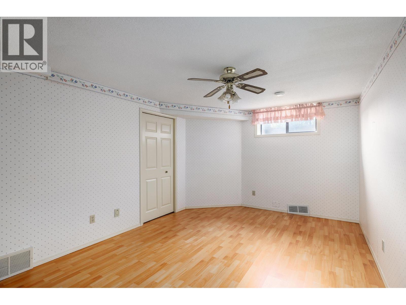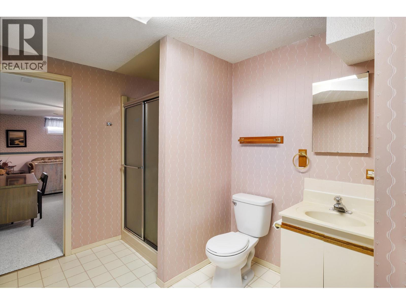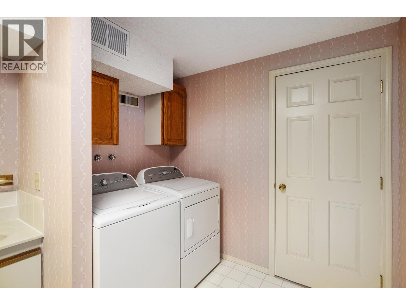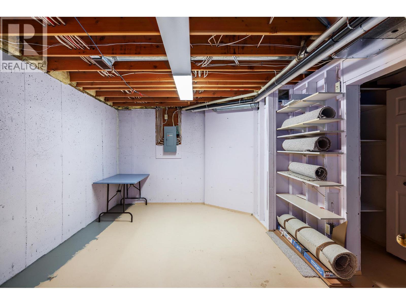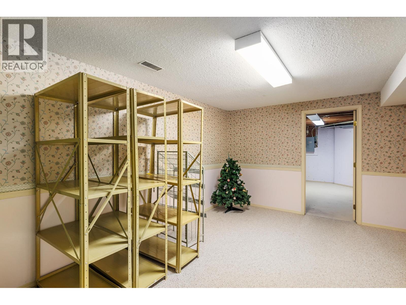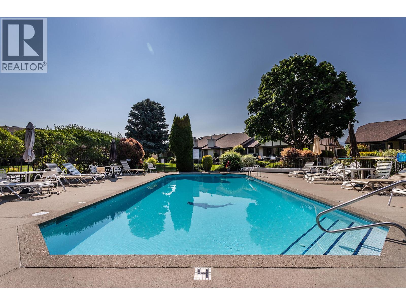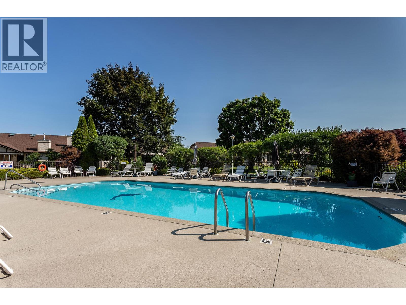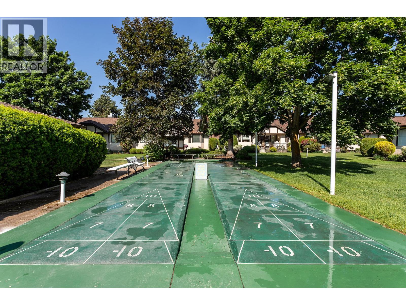2200 Gordon Drive Unit# 9 Kelowna, British Columbia V1Y 8Y7
$620,000Maintenance, Reserve Fund Contributions, Insurance, Ground Maintenance, Property Management, Other, See Remarks, Recreation Facilities
$396.51 Monthly
Maintenance, Reserve Fund Contributions, Insurance, Ground Maintenance, Property Management, Other, See Remarks, Recreation Facilities
$396.51 MonthlyWelcome to your new home in the Fountains, one of Kelowna's most sought after 55+ communities! This well maintained 3 bedroom 3 bath townhome is well priced at $153,000 below Assessed value! This fine home offers over 2500 square feet of living space, perfect for those looking to downsize without compromising on space. Some features include a large kitchen with a family room right off of the kitchen, private back patio, large ensuite, large basement, perfect for storage and entertaining. Features also include a high end Reverse Osmosis drinking water system and built in vac It is located in a quiet part of the Development, offering outdoor privacy, and most importantly it does not back onto Gordon Drive. The Fountains is a friendly well run Strata that offers amenities such as an outdoor swimming pool, hot tub and shuffleboard courts. Centrally located, this home is close to everything, making it an unbeatable location. Schedule your viewing today! (id:33225)
Property Details
| MLS® Number | 10365297 |
| Property Type | Single Family |
| Neigbourhood | Kelowna South |
| Community Name | The Fountains |
| Community Features | Seniors Oriented |
| Features | One Balcony |
| Parking Space Total | 2 |
Building
| Bathroom Total | 3 |
| Bedrooms Total | 3 |
| Appliances | Refrigerator, Dishwasher, Dryer, Range - Electric, Microwave, Hood Fan, Washer |
| Architectural Style | Ranch |
| Constructed Date | 1986 |
| Construction Style Attachment | Attached |
| Cooling Type | Central Air Conditioning |
| Exterior Finish | Brick, Stucco |
| Heating Type | Forced Air |
| Stories Total | 2 |
| Size Interior | 2558 Sqft |
| Type | Row / Townhouse |
| Utility Water | Municipal Water |
Parking
| Attached Garage | 1 |
Land
| Acreage | No |
| Landscape Features | Underground Sprinkler |
| Sewer | Municipal Sewage System |
| Size Total Text | Under 1 Acre |
| Zoning Type | Unknown |
Rooms
| Level | Type | Length | Width | Dimensions |
|---|---|---|---|---|
| Basement | Utility Room | 5'2'' x 12'3'' | ||
| Basement | Storage | 11'5'' x 15'9'' | ||
| Basement | Recreation Room | 25' x 22'5'' | ||
| Basement | Laundry Room | 7'10'' x 5'1'' | ||
| Basement | Den | 11'3'' x 14'3'' | ||
| Basement | Bedroom | 10'3'' x 14'9'' | ||
| Basement | Full Bathroom | 7'10'' x 9'6'' | ||
| Main Level | Primary Bedroom | 10'5'' x 13'5'' | ||
| Main Level | Living Room | 14'1'' x 16'5'' | ||
| Main Level | Kitchen | 10'10'' x 14'11'' | ||
| Main Level | Foyer | 6'8'' x 9'10'' | ||
| Main Level | Family Room | 10'10'' x 10'8'' | ||
| Main Level | Dining Room | 14'7'' x 8' | ||
| Main Level | Bedroom | 9'11'' x 11'8'' | ||
| Main Level | Full Bathroom | 10' x 4'11'' | ||
| Main Level | Full Ensuite Bathroom | 8' x 9'1'' |
https://www.realtor.ca/real-estate/28969071/2200-gordon-drive-unit-9-kelowna-kelowna-south
Interested?
Contact us for more information

Sheldon Beagle
https://0.0.68.17/

#11 - 2475 Dobbin Road
West Kelowna, British Columbia V4T 2E9
(250) 768-2161
(250) 768-2342
