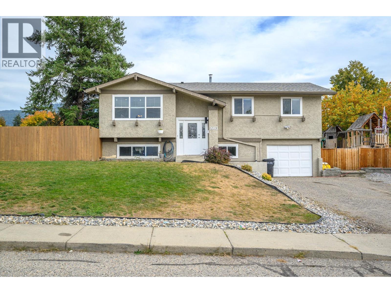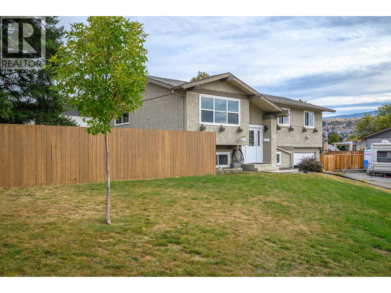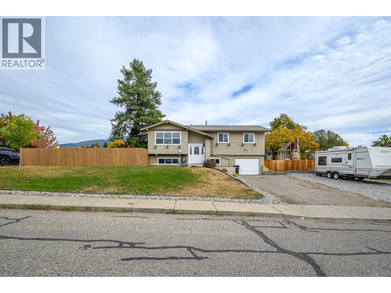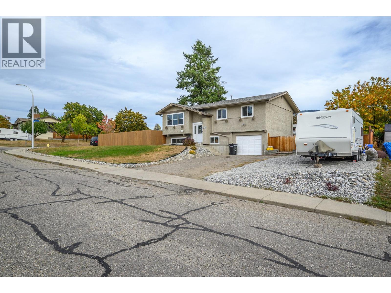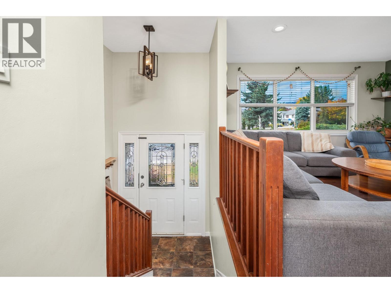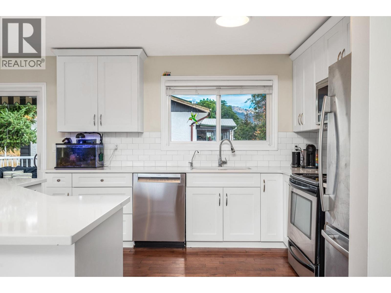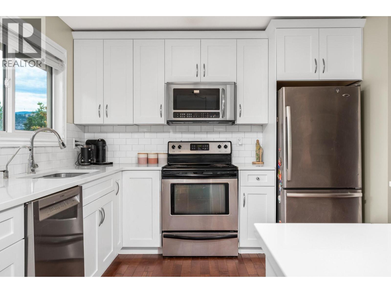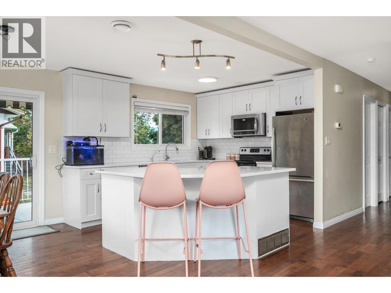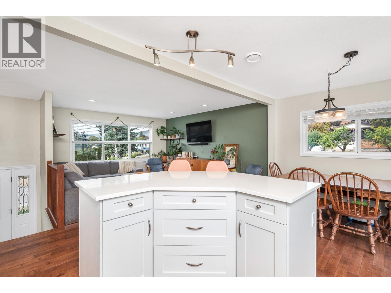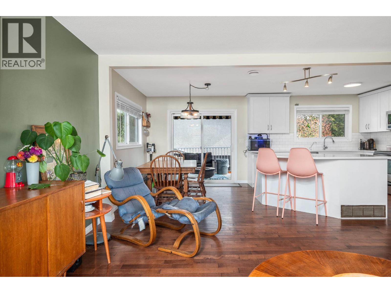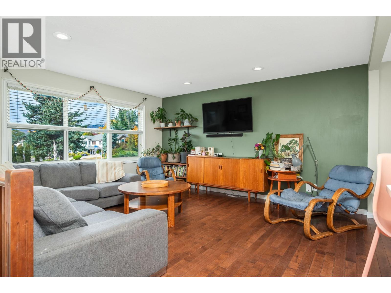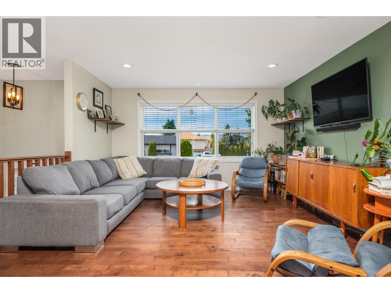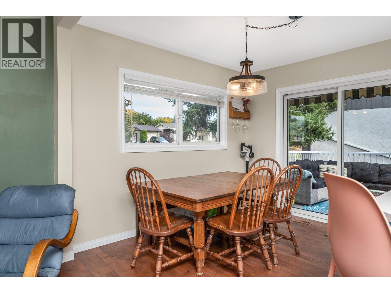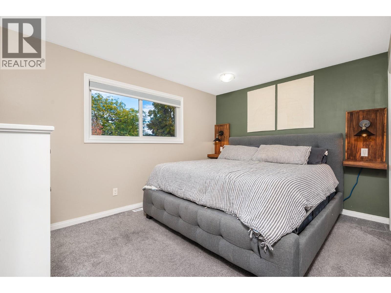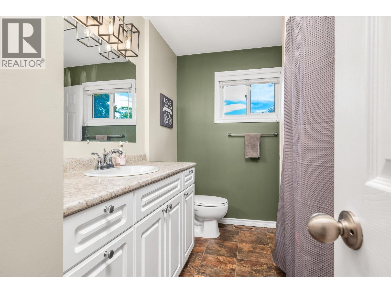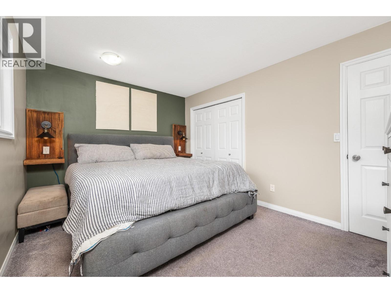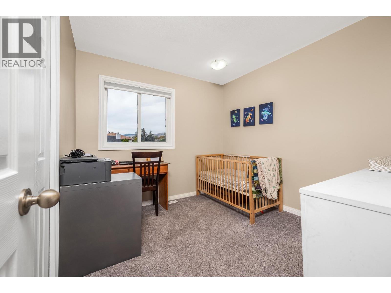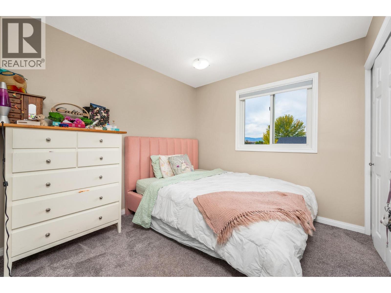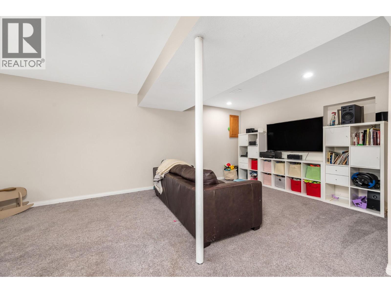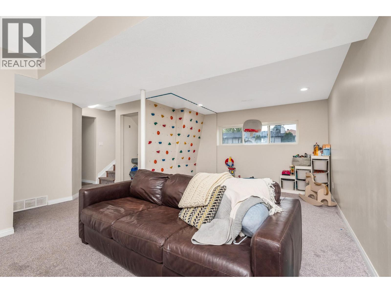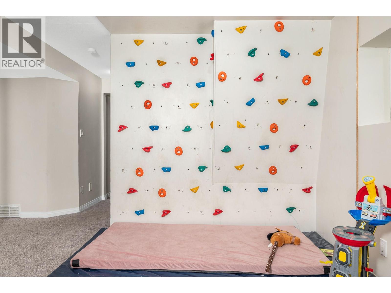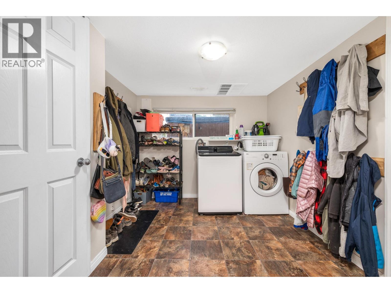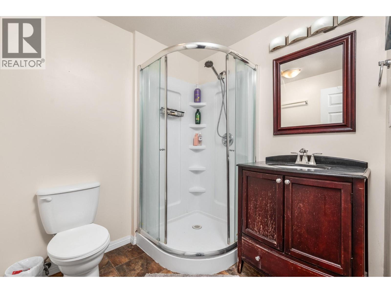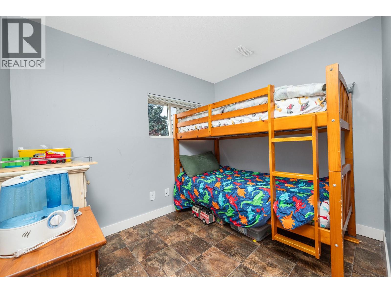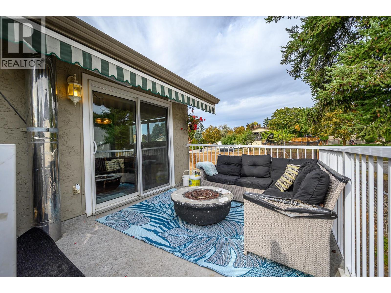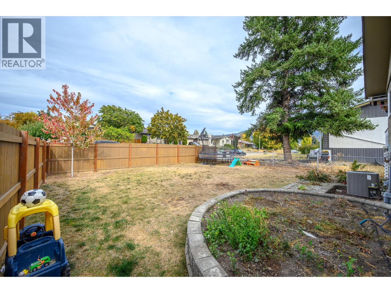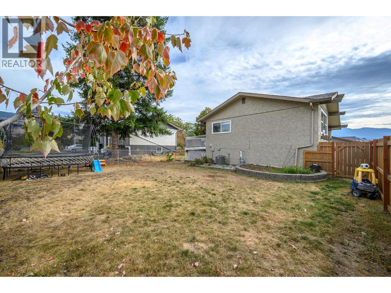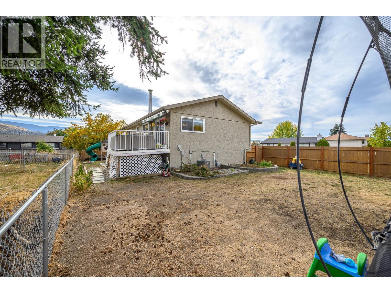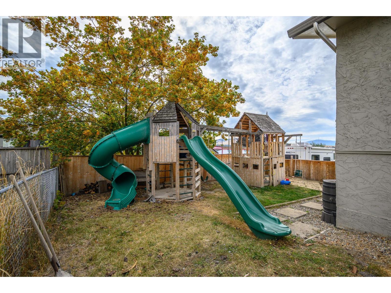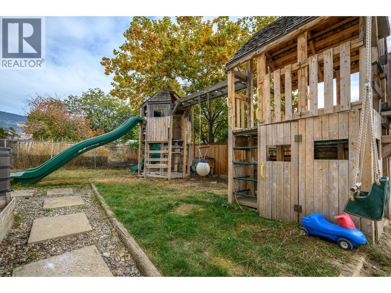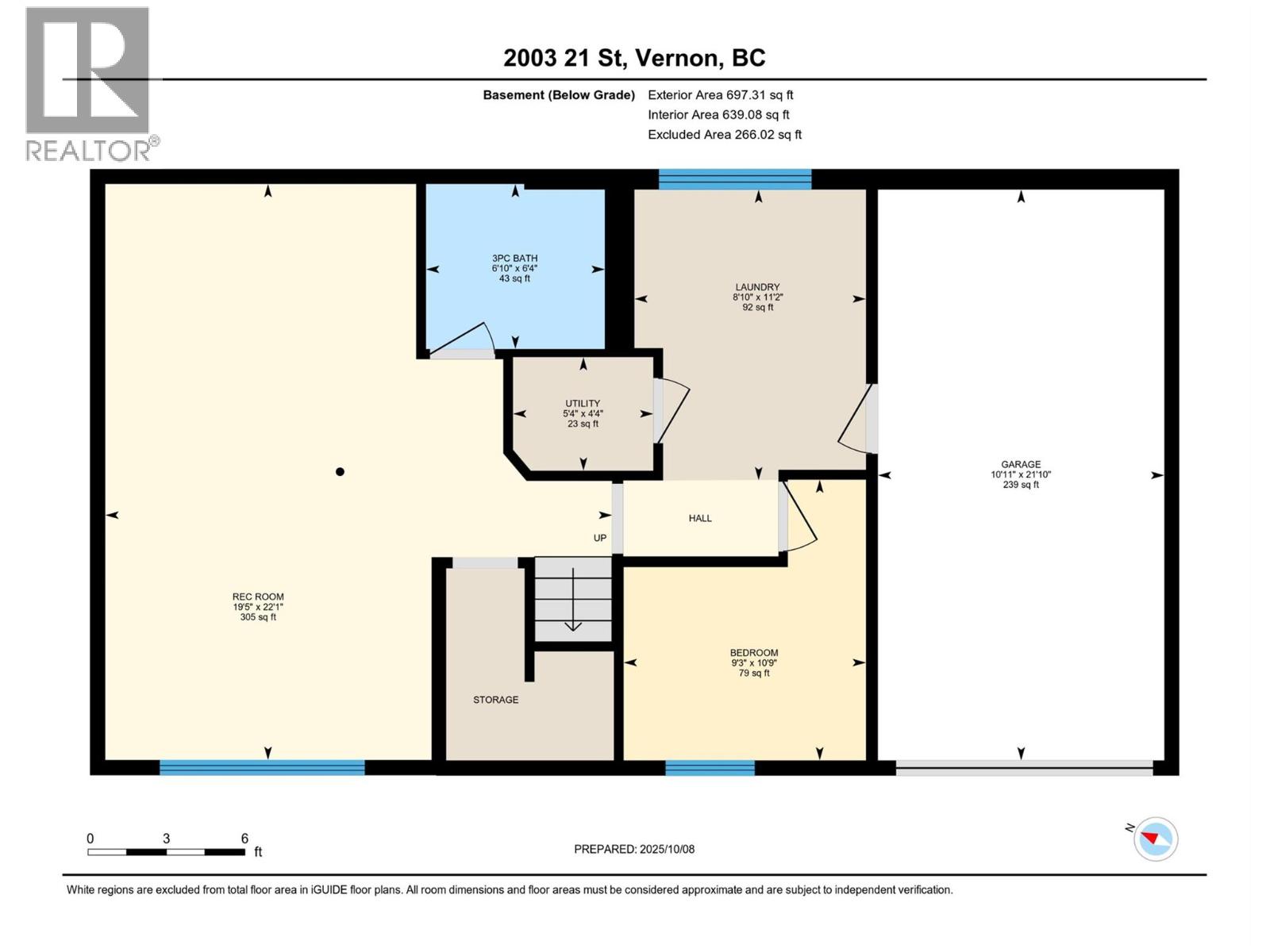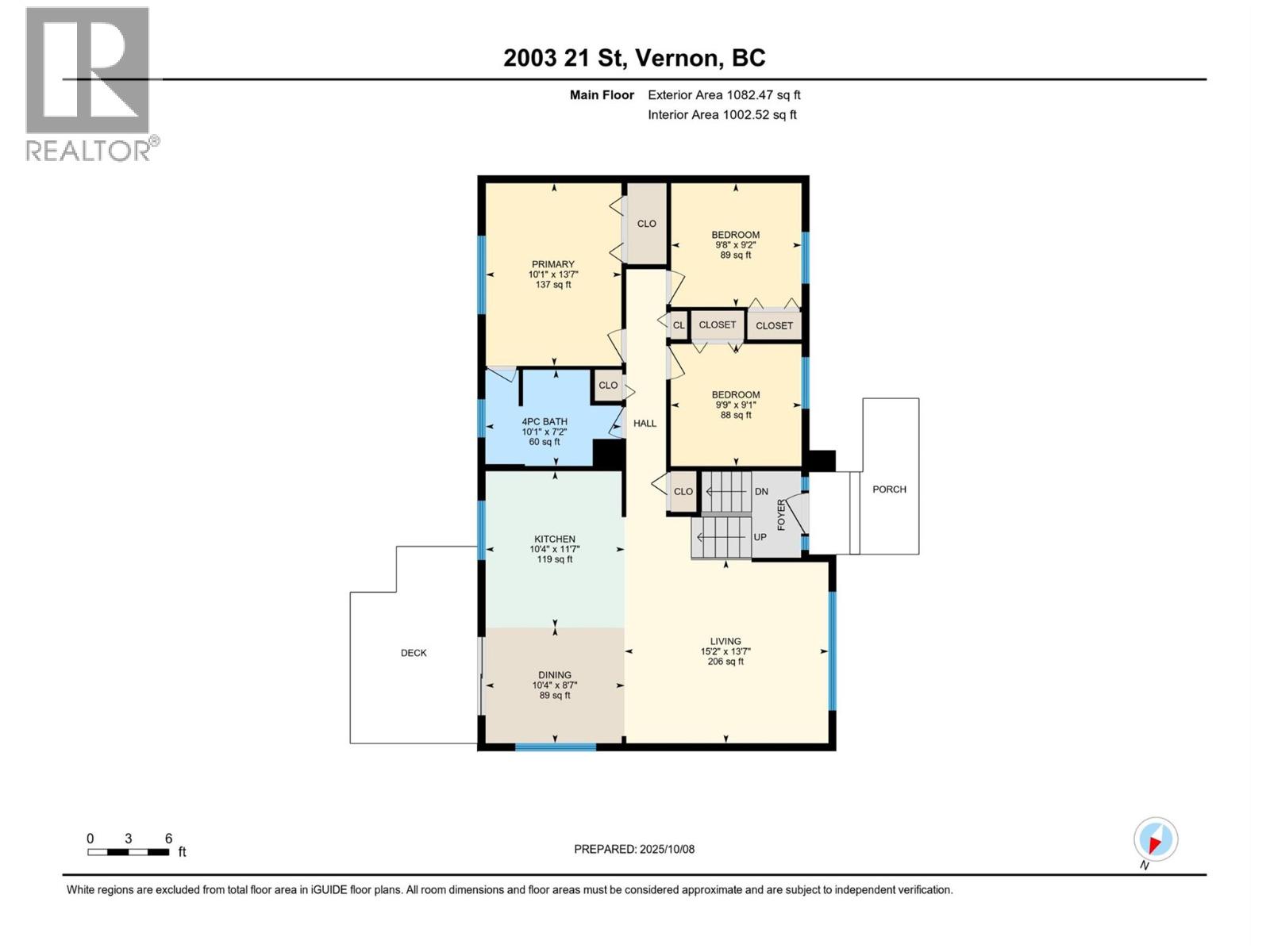2003 21 Street Vernon, British Columbia V1T 7C3
$719,000
Welcome to 2003 21st Street, a beautifully updated family home in one of East Hill’s most desirable neighbourhoods! This 4 bedroom, 2 bathroom home offers the perfect blend of modern comfort and family-friendly living, all within walking distance to schools and parks. Step inside to find an inviting open-concept main floor featuring engineered hardwood floors and a bright, airy feel throughout. The modern white kitchen shines with quartz countertops, stainless steel appliances, and plenty of prep and storage space — ideal for family dinners or entertaining friends. The main level offers three bedrooms and a full bathroom, providing convenient one-level living for the whole family. Downstairs you’ll find an additional bedroom, a second full bath, great mudroom space and a versatile rec room — perfect for a kids’ play area, guest space, or home gym. Outside, the fully fenced yard is a great size for kids and pets to play, while the single car garage and additional RV parking offer all the space you need for toys and storage. Located in a quiet, established area surrounded by mature trees and friendly neighbours, this home captures the essence of East Hill living — walkable, welcoming, and full of charm. Move-in ready and waiting for your family to make it home! (id:33225)
Property Details
| MLS® Number | 10365383 |
| Property Type | Single Family |
| Neigbourhood | East Hill |
| Amenities Near By | Golf Nearby, Park, Recreation, Schools, Shopping |
| Community Features | Family Oriented |
| Features | Level Lot, Corner Site, Irregular Lot Size, One Balcony |
| Parking Space Total | 1 |
| View Type | Mountain View |
Building
| Bathroom Total | 2 |
| Bedrooms Total | 3 |
| Appliances | Refrigerator, Dishwasher, Range - Electric, Microwave |
| Basement Type | Partial |
| Constructed Date | 1974 |
| Construction Style Attachment | Detached |
| Cooling Type | Central Air Conditioning |
| Exterior Finish | Stucco |
| Flooring Type | Carpeted, Hardwood, Linoleum |
| Heating Type | Forced Air, See Remarks |
| Roof Material | Asphalt Shingle |
| Roof Style | Unknown |
| Stories Total | 2 |
| Size Interior | 1779 Sqft |
| Type | House |
| Utility Water | Municipal Water |
Parking
| Additional Parking | |
| Attached Garage | 1 |
Land
| Access Type | Easy Access |
| Acreage | No |
| Land Amenities | Golf Nearby, Park, Recreation, Schools, Shopping |
| Landscape Features | Landscaped, Level |
| Sewer | Municipal Sewage System |
| Size Frontage | 105 Ft |
| Size Irregular | 0.16 |
| Size Total | 0.16 Ac|under 1 Acre |
| Size Total Text | 0.16 Ac|under 1 Acre |
| Zoning Type | Unknown |
Rooms
| Level | Type | Length | Width | Dimensions |
|---|---|---|---|---|
| Basement | Other | 22'0'' x 10'0'' | ||
| Basement | Laundry Room | 9'3'' x 11'1'' | ||
| Basement | 3pc Bathroom | 6'4'' x 6'10'' | ||
| Basement | Dining Nook | 9'3'' x 10'8'' | ||
| Basement | Family Room | 22'0'' x 12'7'' | ||
| Main Level | 4pc Bathroom | 10'0'' x 7'0'' | ||
| Main Level | Bedroom | 9'6'' x 9'0'' | ||
| Main Level | Bedroom | 9'1'' x 9'6'' | ||
| Main Level | Primary Bedroom | 10'0'' x 13'4'' | ||
| Main Level | Kitchen | 10'4'' x 11'1'' | ||
| Main Level | Dining Room | 8'6'' x 10'0'' | ||
| Main Level | Living Room | 14'11'' x 13'4'' |
https://www.realtor.ca/real-estate/28966678/2003-21-street-vernon-east-hill
Interested?
Contact us for more information

Kyla Mulder
Personal Real Estate Corporation
www.okanagan4sale.com/

4007 - 32nd Street
Vernon, British Columbia V1T 5P2
(250) 545-5371
(250) 542-3381
