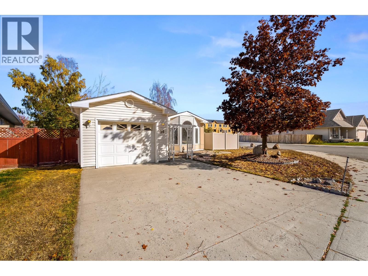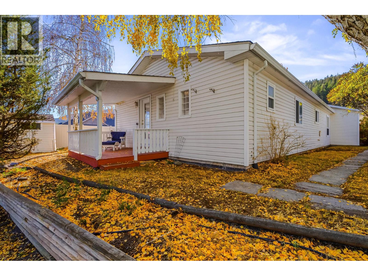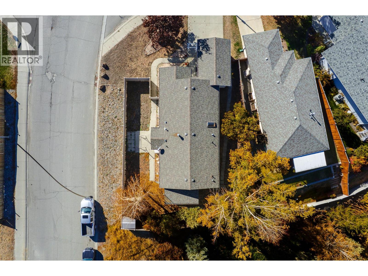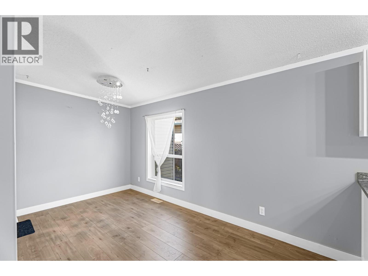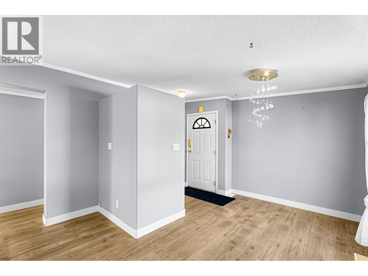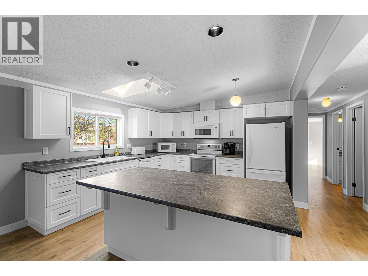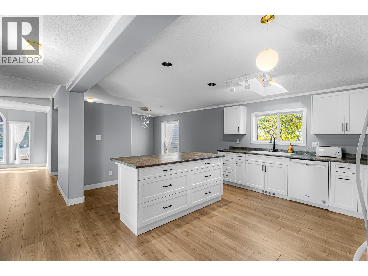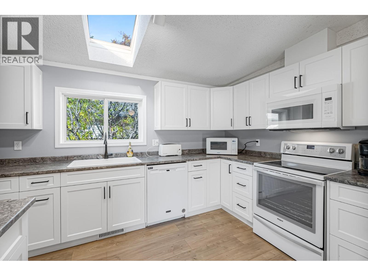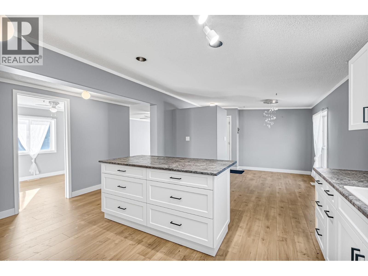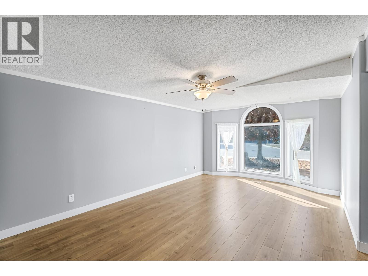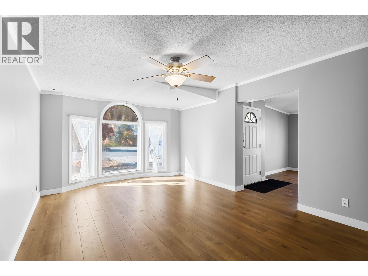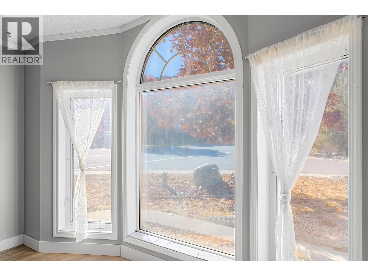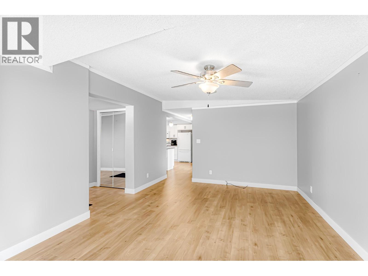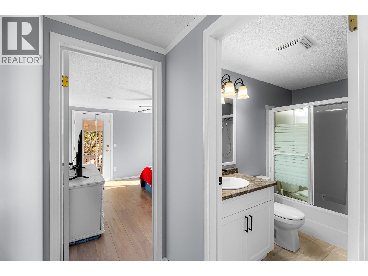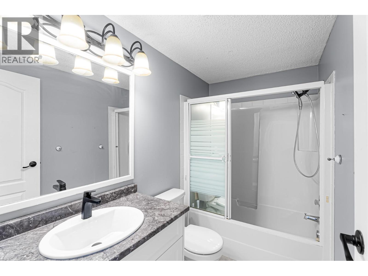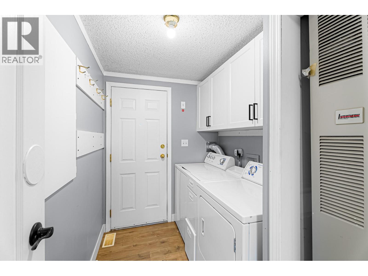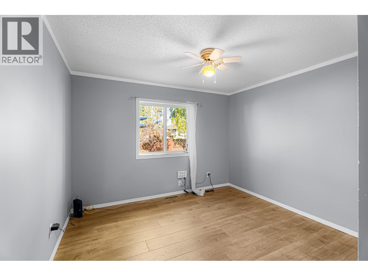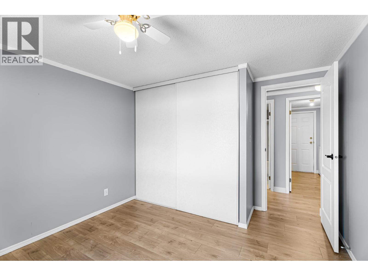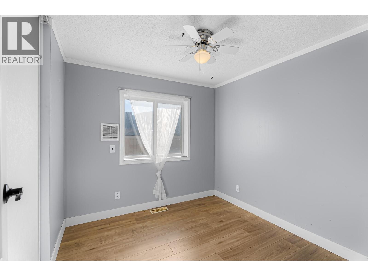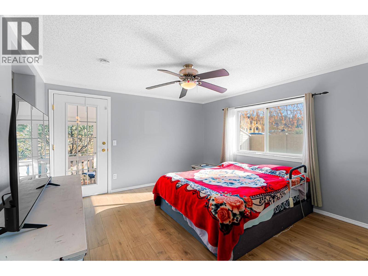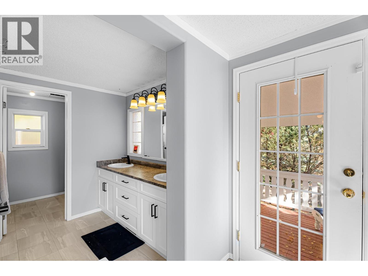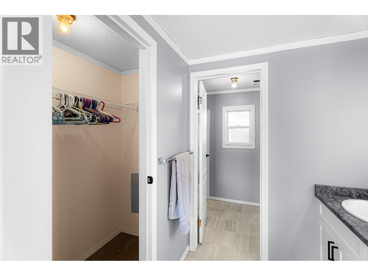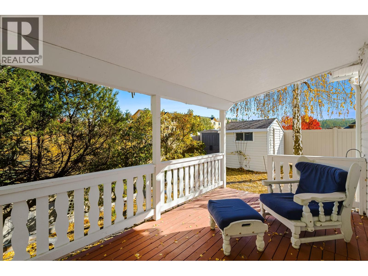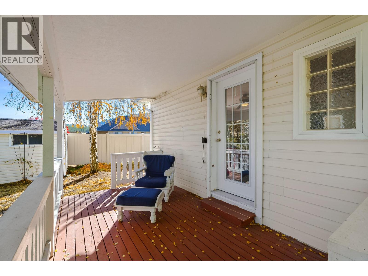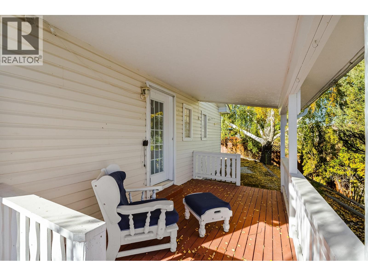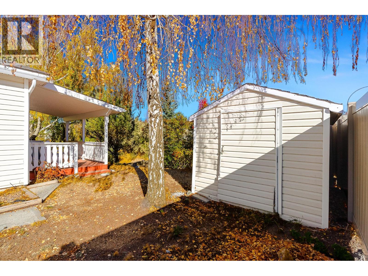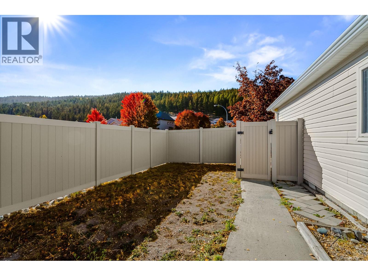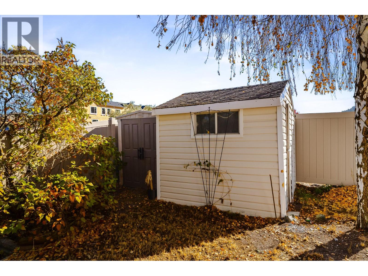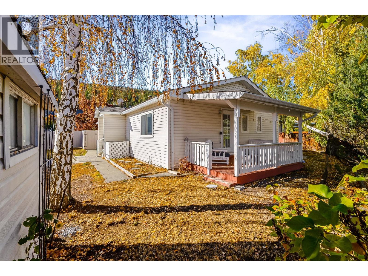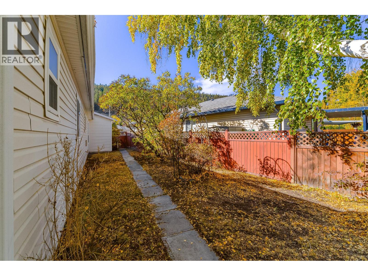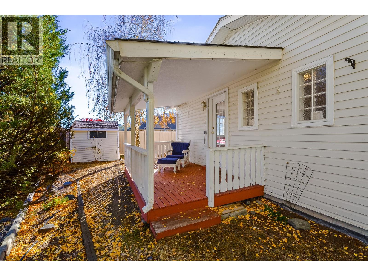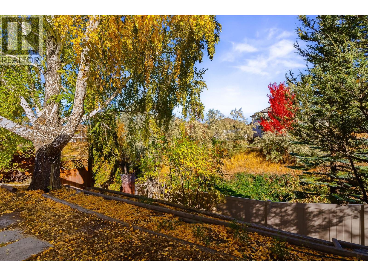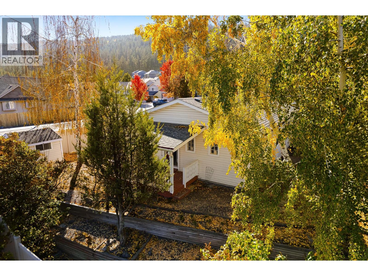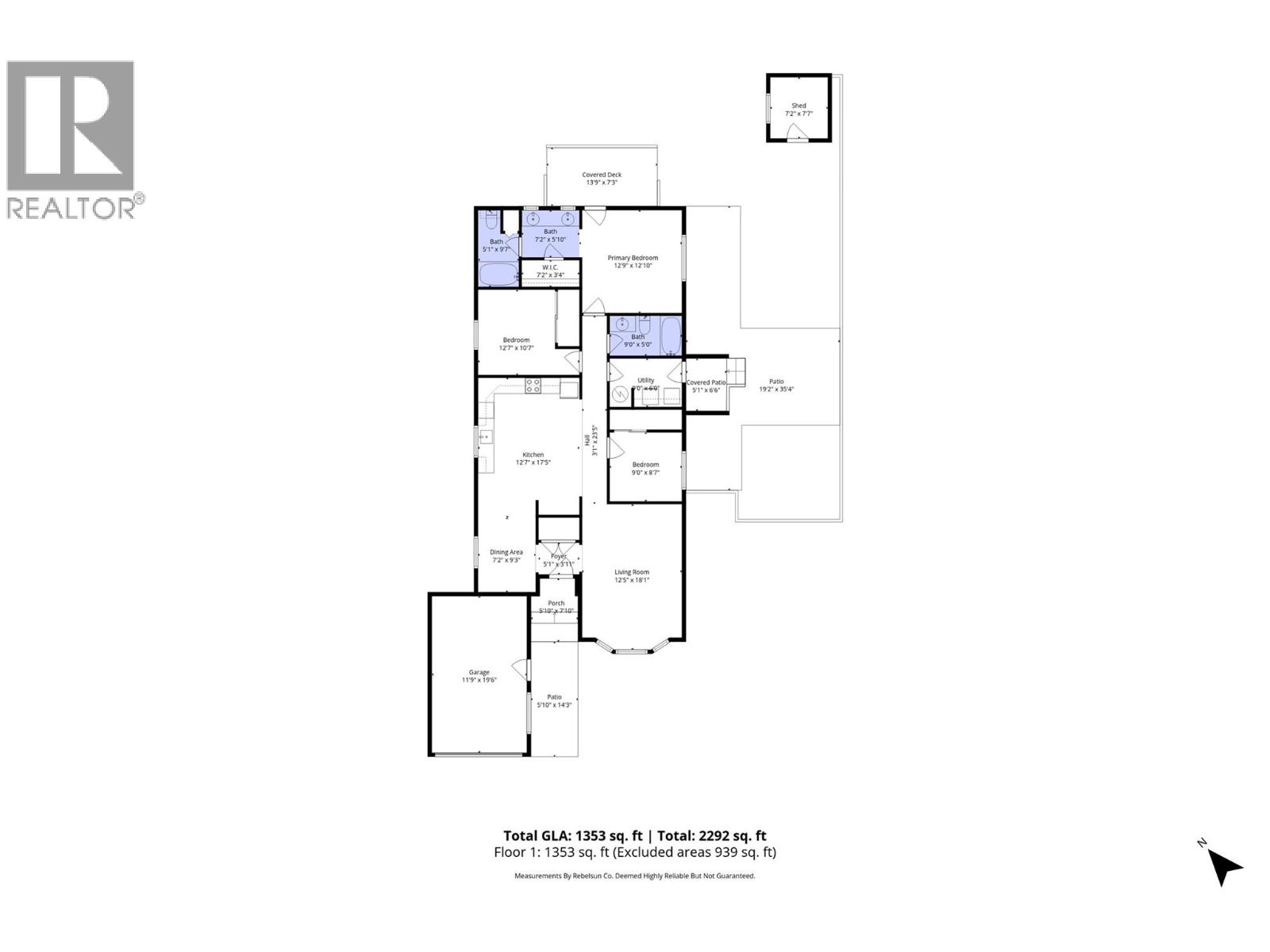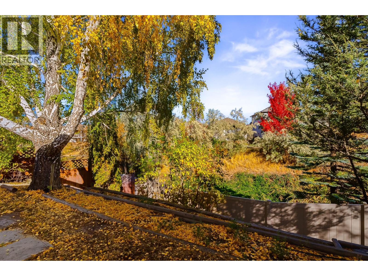1951 Lodgepole Drive Unit# 54 Kamloops, British Columbia V1S 1Y1
$565,000Maintenance, Other, See Remarks, Sewer, Waste Removal
$173.14 Monthly
Maintenance, Other, See Remarks, Sewer, Waste Removal
$173.14 MonthlyWelcome to Pineview Valley Park! This beautifully maintained 3-bedroom, 2-bath end unit offers the perfect blend of comfort, convenience, and connection to nature. Located in one of Kamloops’ most sought-after family communities, this home is part of a well-run bare land strata with low monthly fees of $174.13, providing peace of mind and flexibility. Step inside to a bright, open layout featuring a spacious living area and an inviting kitchen and dining space designed for both everyday living and entertaining. The primary bedroom walks out to a private patio that connects around to the backyard, where you can relax to the gentle sound of the creek trickling by—a rare and peaceful feature. A side yard provides extra space for kids to play or pets to roam, while the attached single-car garage and optional RV and boat parking offer plenty of room for all your needs. Enjoy being within walking distance to the brand-new Pineview Elementary School, Snine in fall 2026, along with beautiful parks, playgrounds, and walking trails just steps away. Whether you’re a young family, downsizer, or investor, this move-in-ready home offers a lifestyle that’s both practical and serene in one of Kamloops’ most desirable neighborhoods. Don’t miss your chance to make this peaceful Pineview home yours—book your showing today! (id:33225)
Property Details
| MLS® Number | 10365828 |
| Property Type | Single Family |
| Neigbourhood | Pineview Valley |
| Community Name | pineview valley park |
| Amenities Near By | Park, Schools |
| Community Features | Pets Allowed With Restrictions |
| Features | Level Lot |
| Parking Space Total | 1 |
Building
| Bathroom Total | 2 |
| Bedrooms Total | 3 |
| Appliances | Range, Refrigerator, Dishwasher, Dryer, Washer |
| Architectural Style | Ranch |
| Basement Type | Crawl Space |
| Constructed Date | 1996 |
| Construction Style Attachment | Detached |
| Exterior Finish | Vinyl Siding |
| Flooring Type | Carpeted, Other |
| Heating Type | Forced Air, See Remarks |
| Roof Material | Asphalt Shingle |
| Roof Style | Unknown |
| Stories Total | 1 |
| Size Interior | 1355 Sqft |
| Type | House |
| Utility Water | Municipal Water |
Parking
| Attached Garage | 1 |
Land
| Access Type | Easy Access |
| Acreage | No |
| Land Amenities | Park, Schools |
| Landscape Features | Level |
| Sewer | Municipal Sewage System |
| Size Irregular | 0.16 |
| Size Total | 0.16 Ac|under 1 Acre |
| Size Total Text | 0.16 Ac|under 1 Acre |
| Zoning Type | Unknown |
Rooms
| Level | Type | Length | Width | Dimensions |
|---|---|---|---|---|
| Main Level | Bedroom | 11'0'' x 10'0'' | ||
| Main Level | Bedroom | 11'0'' x 13'0'' | ||
| Main Level | Primary Bedroom | 14'0'' x 13'0'' | ||
| Main Level | Kitchen | 13'0'' x 13'0'' | ||
| Main Level | Dining Room | 13'0'' x 10'0'' | ||
| Main Level | Living Room | 17'0'' x 13'0'' | ||
| Main Level | 4pc Ensuite Bath | Measurements not available | ||
| Main Level | 4pc Bathroom | Measurements not available |
https://www.realtor.ca/real-estate/29010594/1951-lodgepole-drive-unit-54-kamloops-pineview-valley
Interested?
Contact us for more information

Jessica Sutherland
Personal Real Estate Corporation
https://www.facebook.com/jessicasutherlandrealestate/
https://www.instagram.com/jessicasutherlandrealestate/
https://www.jessicasutherland.ca/

1000 Clubhouse Dr (Lower)
Kamloops, British Columbia V2H 1T9
(833) 817-6506
www.exprealty.ca/
