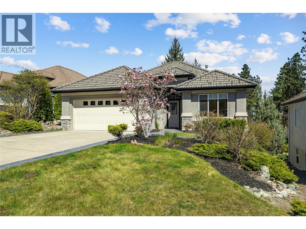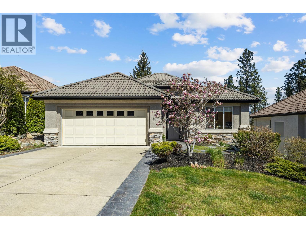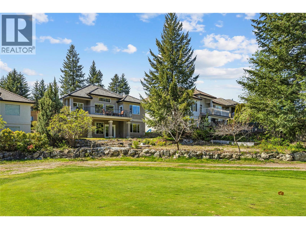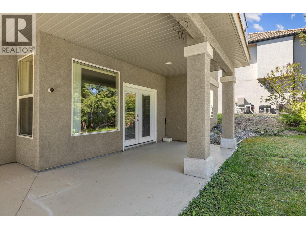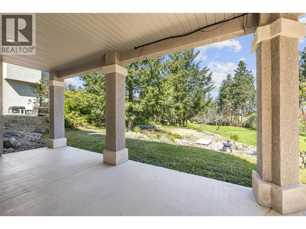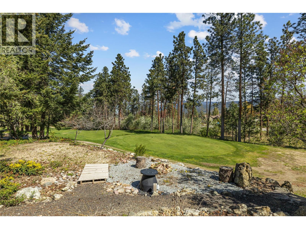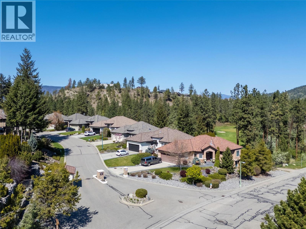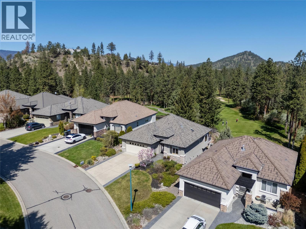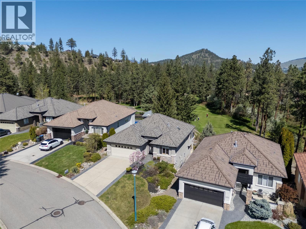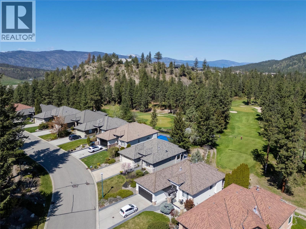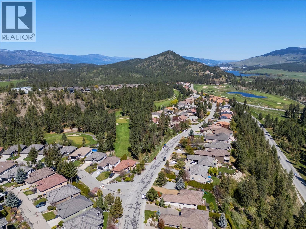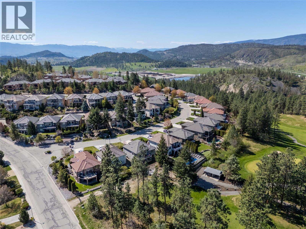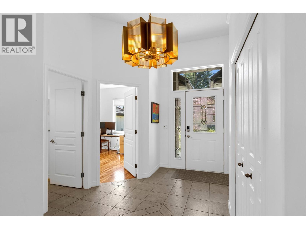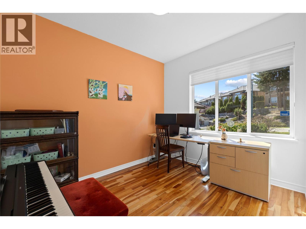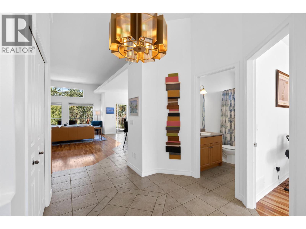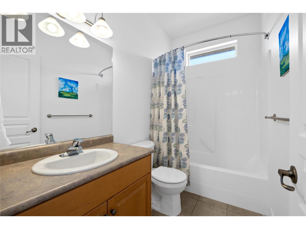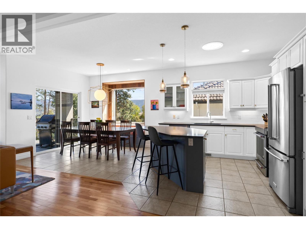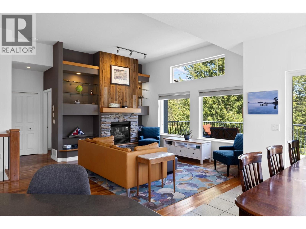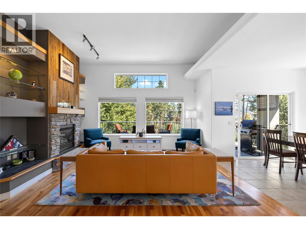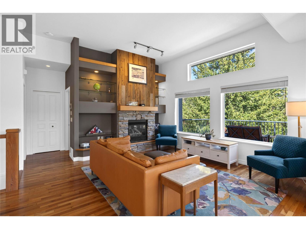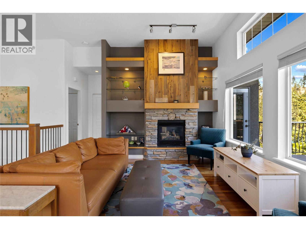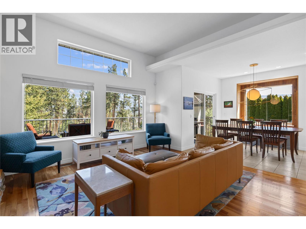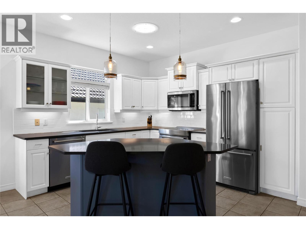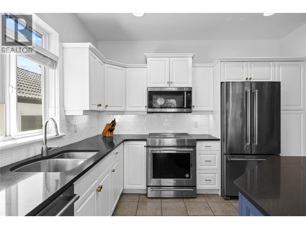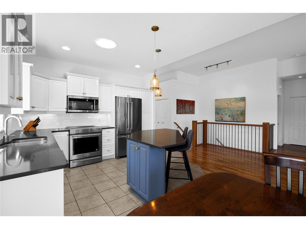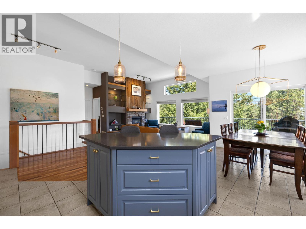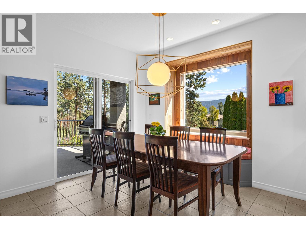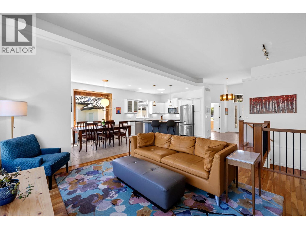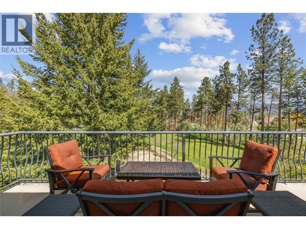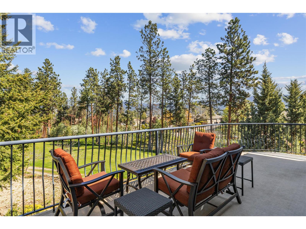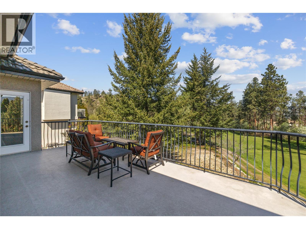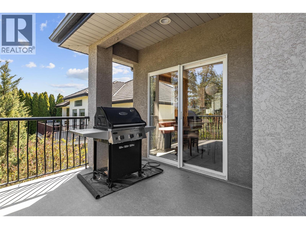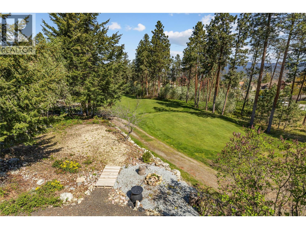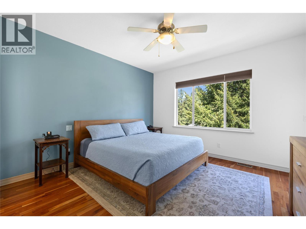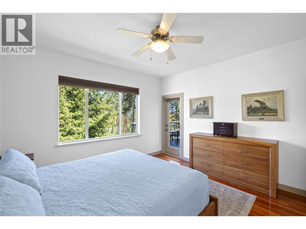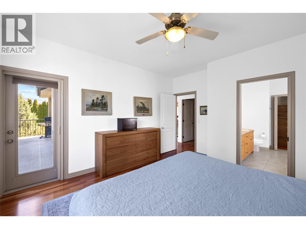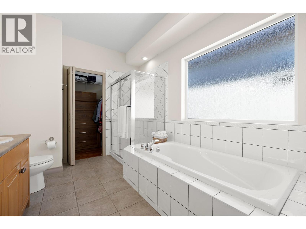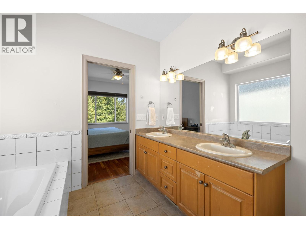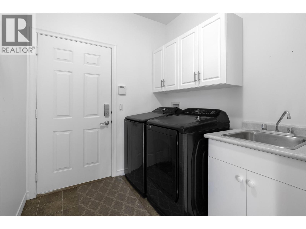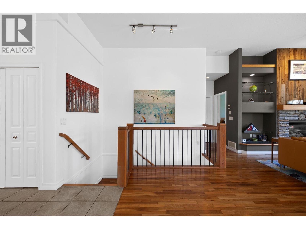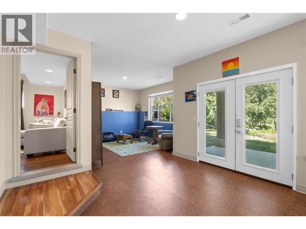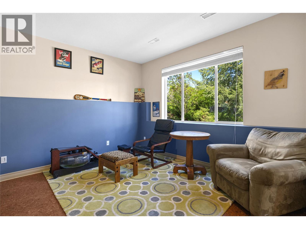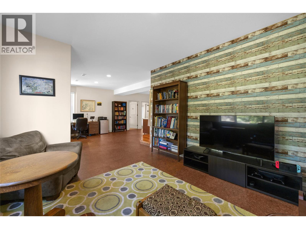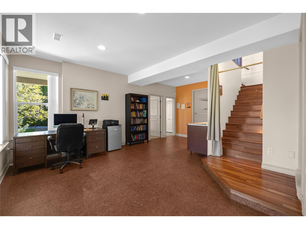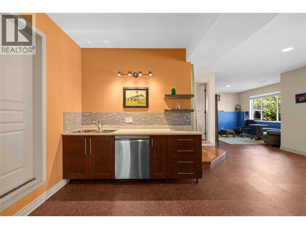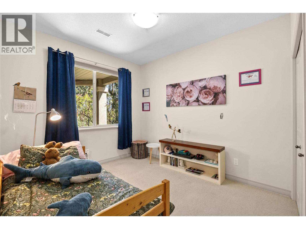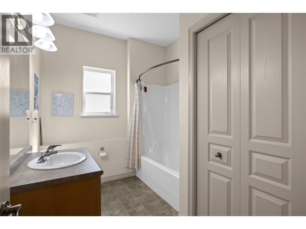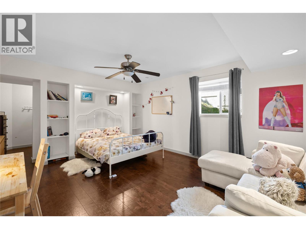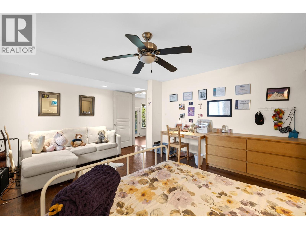1950 Capistrano Drive Unit# 103 Kelowna, British Columbia V1V 2N7
$975,000Maintenance,
$140 Monthly
Maintenance,
$140 MonthlyDiscover your own retreat tucked into the University District, where convenience meets serenity. This four-bedroom, three-bathroom walk-out home is designed for both everyday comfort and unforgettable gatherings. Sunlight streams through oversized windows, illuminating the airy open-concept interior and showcasing the warm character of hardwood floors and custom cabinetry. The gourmet kitchen, complete with quartz counters, an entertainer’s island, and quality finishes, sets the stage for both casual family meals and lively get-togethers. Step out to the expansive deck or unwind on the lower patio, both offering sweeping mountain and valley vistas. The landscaped backyard feels like a private sanctuary, with a cozy firepit perfect for evenings under the stars. The versatile lower level—partially suited—creates flexible options for hosting guests or accommodating extended family. With a durable tile roof, thoughtful updates, and membership to the sought-after Casentino community, this home is as practical as it is beautiful. All of this, just moments from UBCO, shops, restaurants, trails, and the lifestyle you’ve been waiting for. (id:33225)
Property Details
| MLS® Number | 10365374 |
| Property Type | Single Family |
| Neigbourhood | University District |
| Community Name | Casentino - KAS362321 |
| Amenities Near By | Golf Nearby, Airport, Park, Shopping |
| Community Features | Adult Oriented |
| Features | Cul-de-sac, Private Setting, Irregular Lot Size, Central Island, One Balcony |
| Parking Space Total | 2 |
| Road Type | Cul De Sac |
| View Type | Mountain View, Valley View |
Building
| Bathroom Total | 3 |
| Bedrooms Total | 4 |
| Appliances | Refrigerator, Dishwasher, Dryer, Range - Electric, Microwave, Washer |
| Architectural Style | Ranch |
| Basement Type | Full |
| Constructed Date | 2002 |
| Construction Style Attachment | Detached |
| Cooling Type | Central Air Conditioning |
| Exterior Finish | Stone, Stucco |
| Fire Protection | Security System, Smoke Detector Only |
| Fireplace Present | Yes |
| Fireplace Total | 1 |
| Fireplace Type | Insert |
| Flooring Type | Carpeted, Ceramic Tile, Hardwood, Tile |
| Heating Type | Forced Air, See Remarks |
| Roof Material | Tile |
| Roof Style | Unknown |
| Stories Total | 2 |
| Size Interior | 2404 Sqft |
| Type | House |
| Utility Water | Irrigation District |
Parking
| Attached Garage | 2 |
Land
| Access Type | Easy Access |
| Acreage | No |
| Land Amenities | Golf Nearby, Airport, Park, Shopping |
| Landscape Features | Landscaped, Underground Sprinkler |
| Sewer | Municipal Sewage System |
| Size Irregular | 0.17 |
| Size Total | 0.17 Ac|under 1 Acre |
| Size Total Text | 0.17 Ac|under 1 Acre |
| Surface Water | Creeks, Ponds, Creek Or Stream |
| Zoning Type | Unknown |
Rooms
| Level | Type | Length | Width | Dimensions |
|---|---|---|---|---|
| Basement | Storage | 20'4'' x 18'10'' | ||
| Basement | Utility Room | 20'4'' x 18'2'' | ||
| Basement | Storage | 5'9'' x 4'2'' | ||
| Basement | 4pc Bathroom | 9'0'' x 7'6'' | ||
| Basement | Bedroom | 13'2'' x 9'10'' | ||
| Basement | Other | 13'5'' x 6'8'' | ||
| Basement | Bedroom | 16'5'' x 13'5'' | ||
| Basement | Recreation Room | 29'1'' x 24'1'' | ||
| Main Level | Laundry Room | 10'4'' x 6'9'' | ||
| Main Level | Other | 7'6'' x 4'6'' | ||
| Main Level | 5pc Ensuite Bath | 10'10'' x 8'10'' | ||
| Main Level | Dining Room | 10'10'' x 10'3'' | ||
| Main Level | 4pc Bathroom | 8'9'' x 4'11'' | ||
| Main Level | Bedroom | 11'2'' x 10'7'' | ||
| Main Level | Foyer | 10'5'' x 8'0'' | ||
| Main Level | Primary Bedroom | 14'6'' x 13'0'' | ||
| Main Level | Living Room | 15'7'' x 14'3'' | ||
| Main Level | Kitchen | 12'0'' x 10'11'' |
Interested?
Contact us for more information

Joan Wolf
Personal Real Estate Corporation
www.joanwolf.ca/
https://www.facebook.com/joanwolf
https://www.instagram.com/joanwolf1516

104 - 3477 Lakeshore Rd
Kelowna, British Columbia V1W 3S9
(250) 469-9547
(250) 380-3939
www.sothebysrealty.ca/
