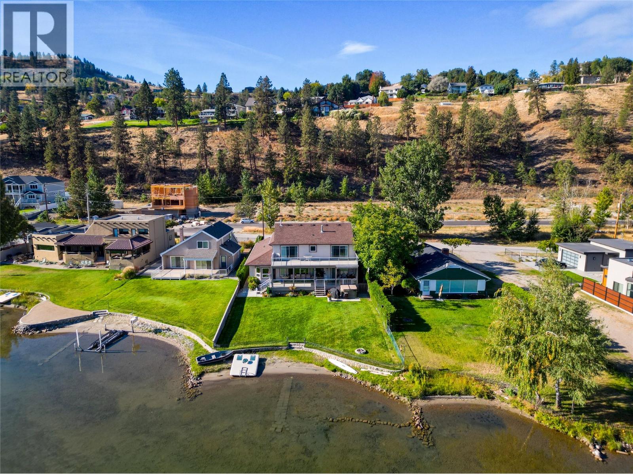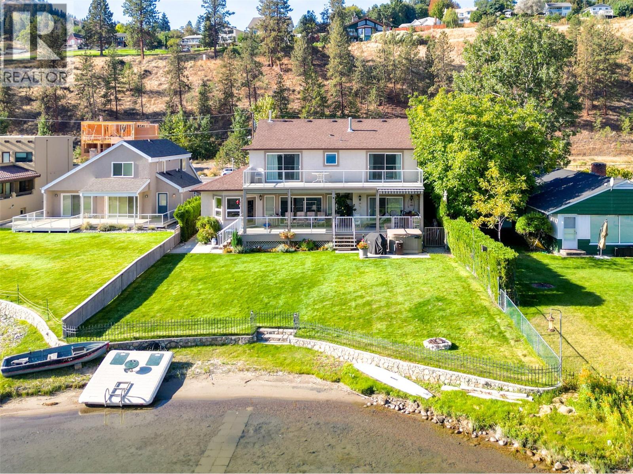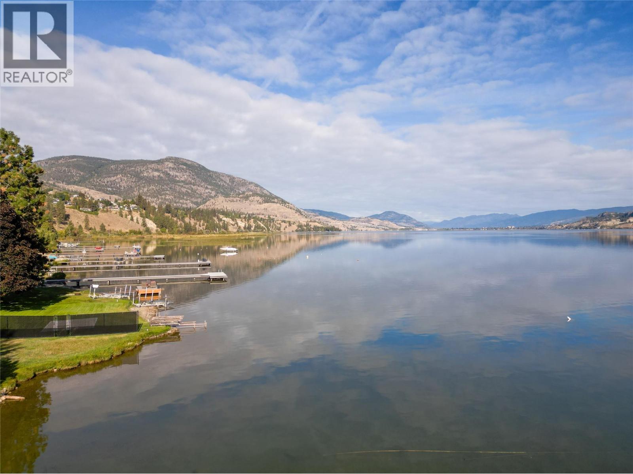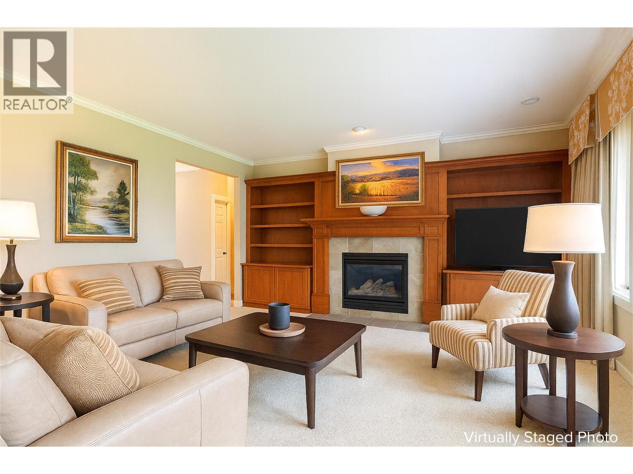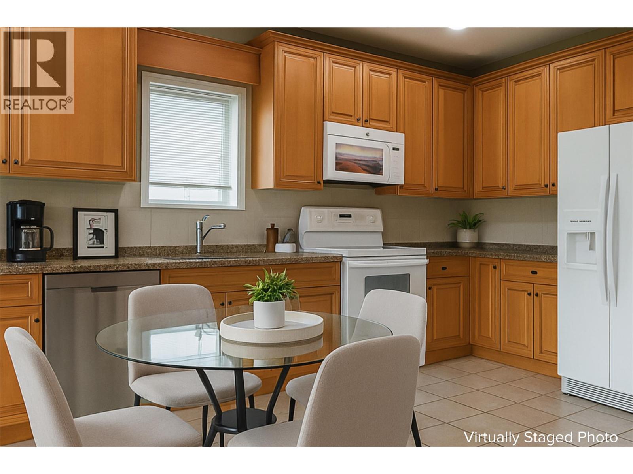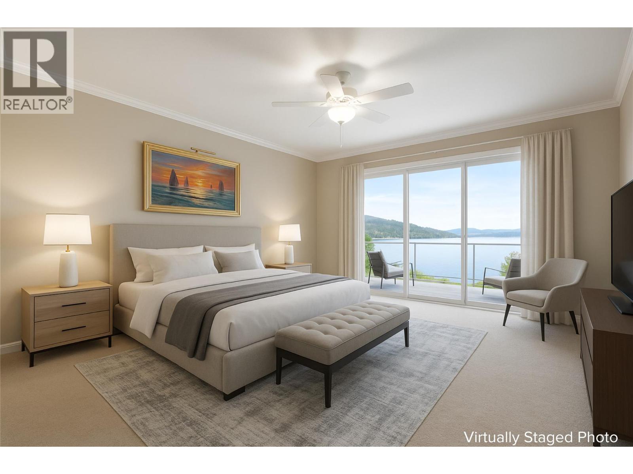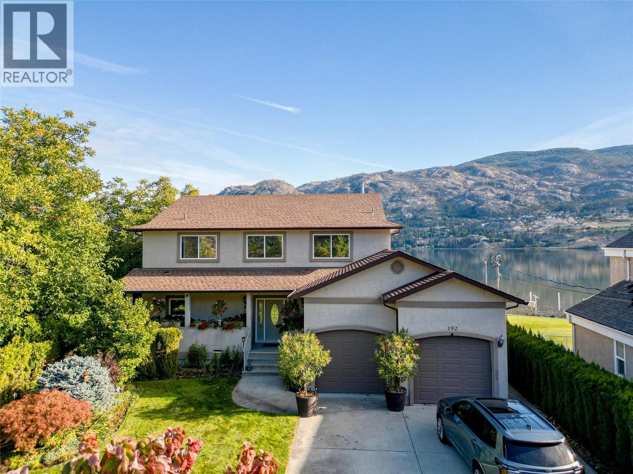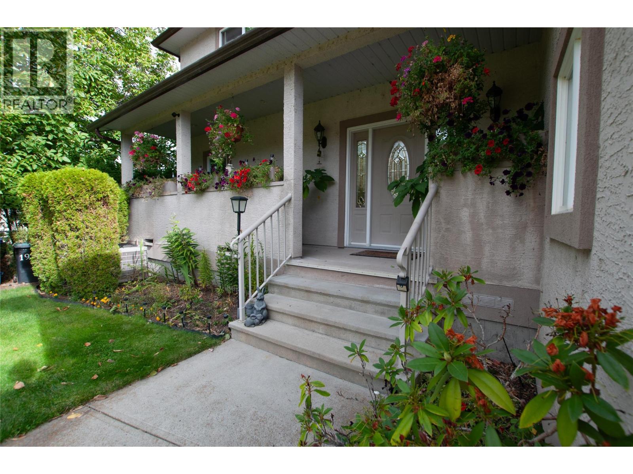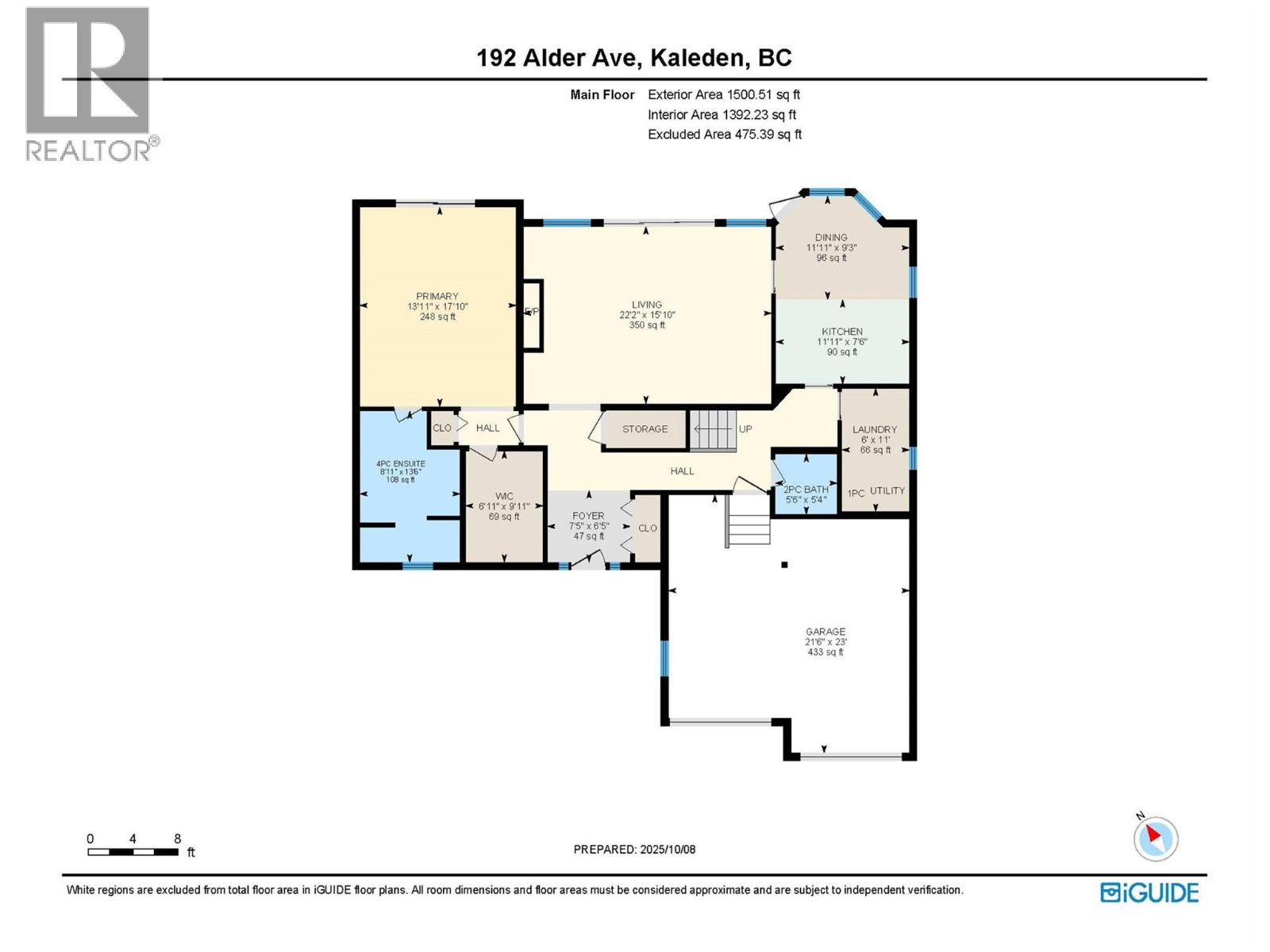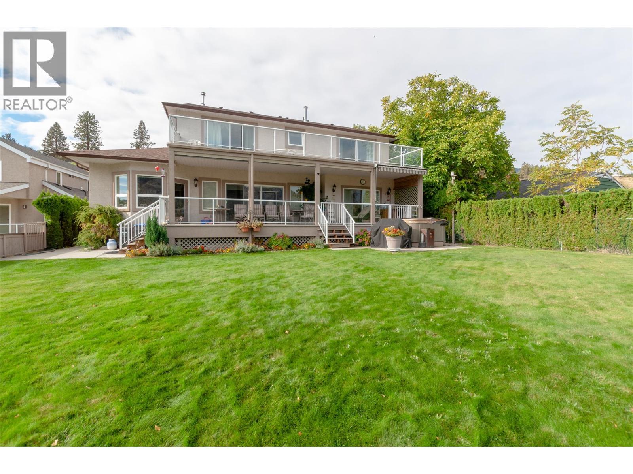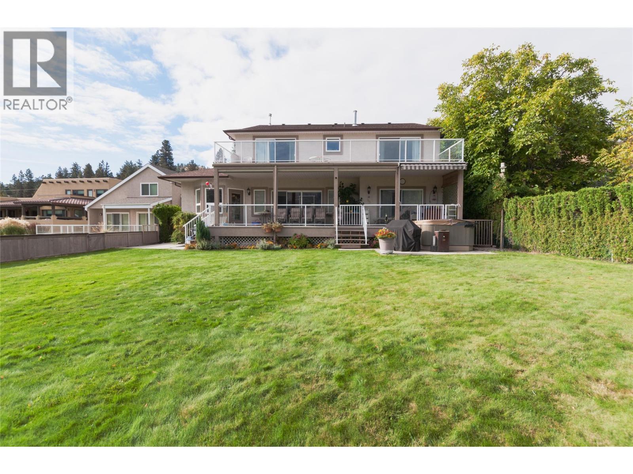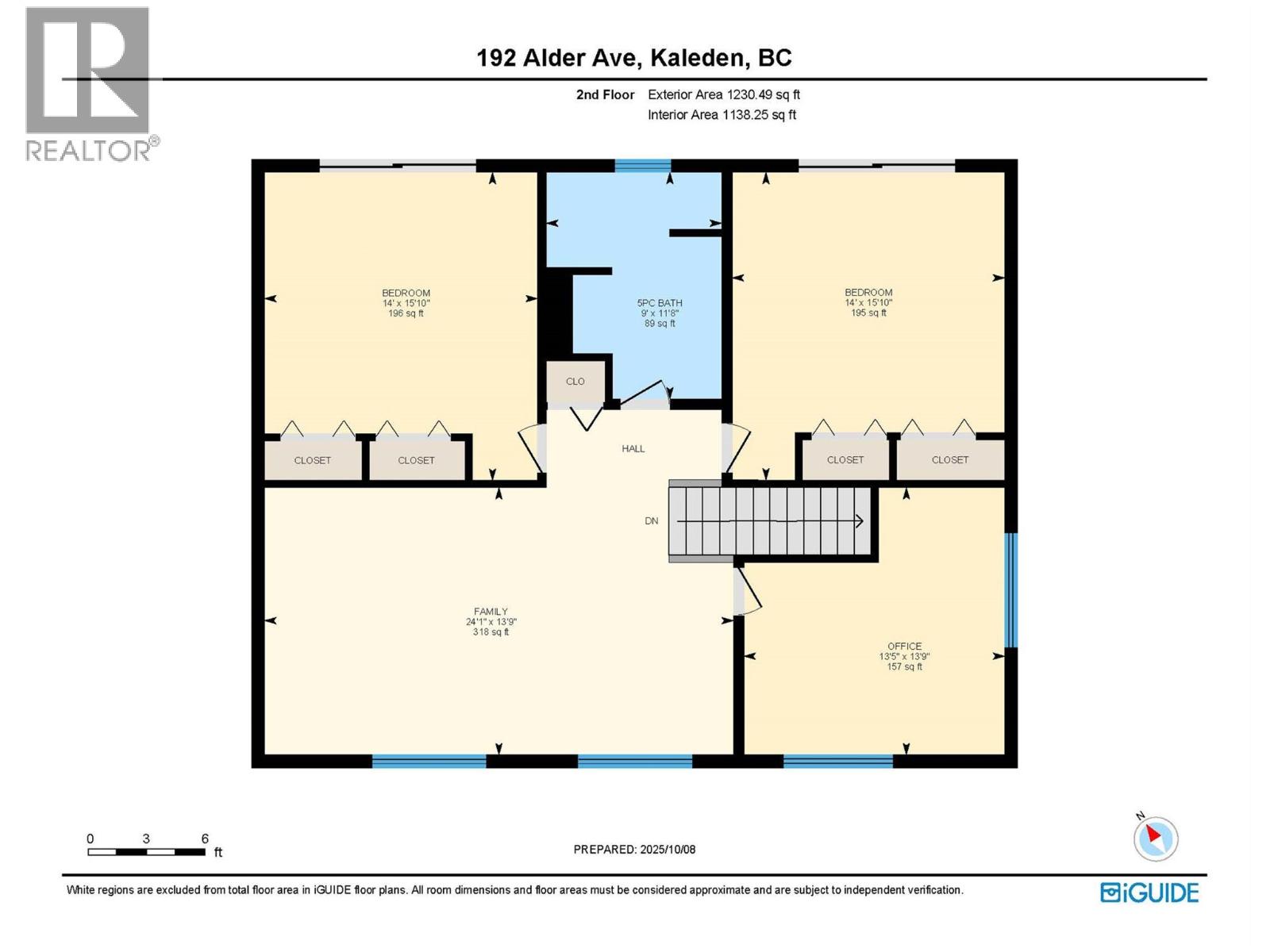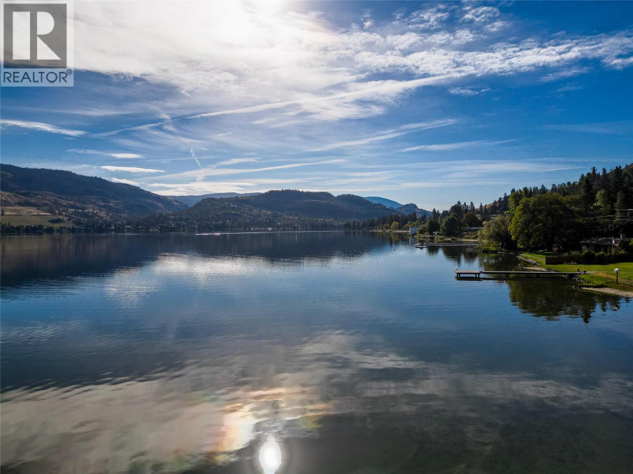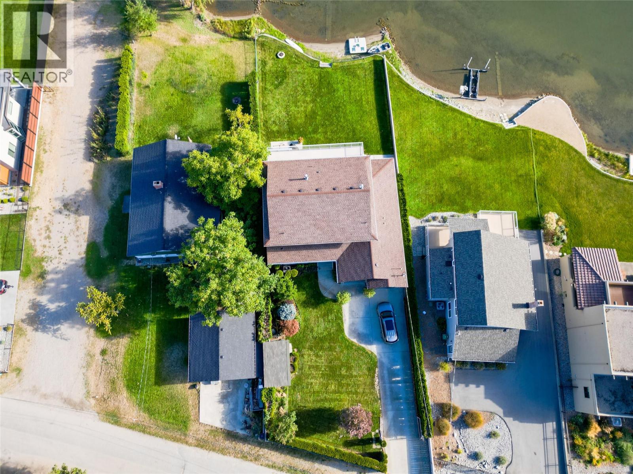192 Alder Avenue Kaleden, British Columbia V0H 1K0
$2,450,000
CLICK TO SEE THE VIDEO! If you've been to Kaleden, then you know it's a magical community on the outskirts of Penticton, which you just don't want to ever leave. It offers a quiet lifestyle with many local amenities for your family to enjoy. A local beach, park, boat launch, tennis/pickleball courts, ice hockey rink in the winter, KVR trail is just outside your door. Plus, enjoy the community events throughout the year. This home, with a gated driveway, sits on a 60' x 180' waterfront lot with a sandy beach. Built in 2002, it only needs your personal touch to make it your own. With ground-level entry, all your living can be done on the main floor. Large living room has gas fireplace and beautifully crafted built-in cabinets. The primary bedroom's view is something out of a travel magazine - a jaw-dropping blend of water and mountains. The upper and lower floors feature large vinyl decks. Double-car garage with ceilings to accommodate your car lift. But that's not what you will be buying. This place is for creating memories.... coffee on the deck with a sunrise, waterski session before breakfast, and smores by the bonfire on the beach at night. This is where playing all year round is right outside your door. Imagine watching (grand)kids from inside of your home while they are jumping off your future new dock (we have a quote for it). This is a rare chance to own waterfront property in the beautiful South Okanagan. Call the listing agent for details. (id:33225)
Property Details
| MLS® Number | 10365243 |
| Property Type | Single Family |
| Neigbourhood | Kaleden |
| Features | Balcony |
| Parking Space Total | 3 |
| Water Front Type | Waterfront On Lake |
Building
| Bathroom Total | 3 |
| Bedrooms Total | 4 |
| Appliances | Refrigerator, Dishwasher, Dryer, Range - Electric, Water Heater - Electric, Washer |
| Constructed Date | 2002 |
| Construction Style Attachment | Detached |
| Cooling Type | Central Air Conditioning |
| Exterior Finish | Stucco |
| Fireplace Present | Yes |
| Fireplace Total | 1 |
| Fireplace Type | Insert |
| Flooring Type | Ceramic Tile, Tile |
| Half Bath Total | 1 |
| Heating Fuel | Other |
| Heating Type | Forced Air, See Remarks |
| Roof Material | Asphalt Shingle |
| Roof Style | Unknown |
| Stories Total | 2 |
| Size Interior | 2731 Sqft |
| Type | House |
| Utility Water | Irrigation District |
Parking
| Attached Garage | 2 |
| R V | 1 |
Land
| Acreage | No |
| Landscape Features | Underground Sprinkler |
| Sewer | Septic Tank |
| Size Irregular | 0.23 |
| Size Total | 0.23 Ac|under 1 Acre |
| Size Total Text | 0.23 Ac|under 1 Acre |
| Zoning Type | Unknown |
Rooms
| Level | Type | Length | Width | Dimensions |
|---|---|---|---|---|
| Second Level | Bedroom | 13'5'' x 13'9'' | ||
| Second Level | Family Room | 24'1'' x 13'9'' | ||
| Second Level | Bedroom | 14'0'' x 15'10'' | ||
| Second Level | Bedroom | 14'0'' x 15'10'' | ||
| Second Level | 5pc Bathroom | 9'0'' x 11'8'' | ||
| Main Level | Other | 6'11'' x 9'11'' | ||
| Main Level | Primary Bedroom | 13'11'' x 17'10'' | ||
| Main Level | Living Room | 22'2'' x 15'10'' | ||
| Main Level | Laundry Room | 6'0'' x 11'0'' | ||
| Main Level | Kitchen | 11'11'' x 7'6'' | ||
| Main Level | Foyer | 7'5'' x 6'5'' | ||
| Main Level | Dining Room | 11'11'' x 9'3'' | ||
| Main Level | 4pc Bathroom | 8'11'' x 13'6'' | ||
| Main Level | 2pc Bathroom | 5'6'' x 5'4'' |
https://www.realtor.ca/real-estate/28968581/192-alder-avenue-kaleden-kaleden
Interested?
Contact us for more information

Sergej Sinicin
Personal Real Estate Corporation
www.neuhouzz.ca/
https://www.facebook.com/neuhouzzrealestate/
https://www.linkedin.com/in/sergejokanaganrealtor
https://www.instagram.com/neuhouzzrealestate/

645 Main Street
Penticton, British Columbia V2A 5C9
(833) 817-6506
(866) 263-9200
www.exprealty.ca/
