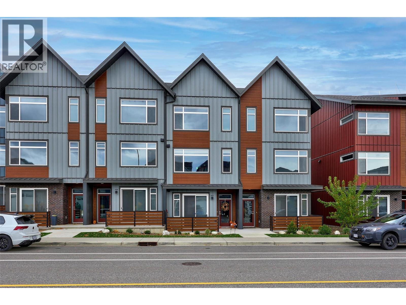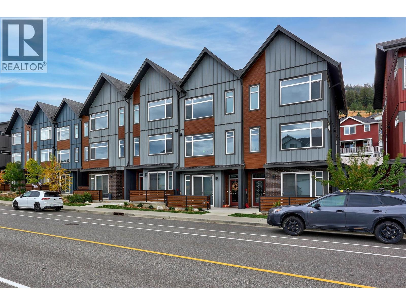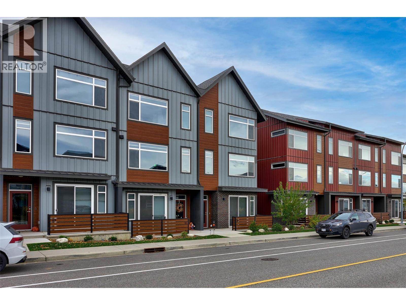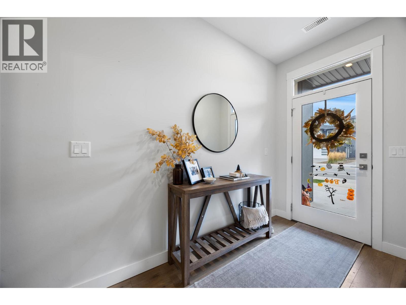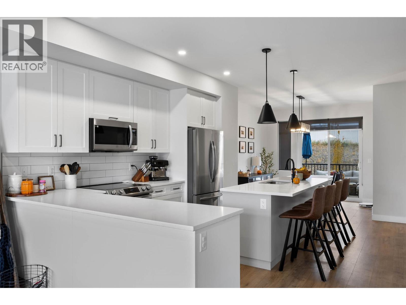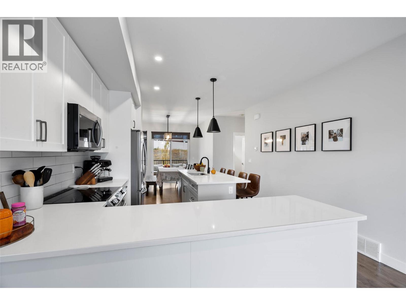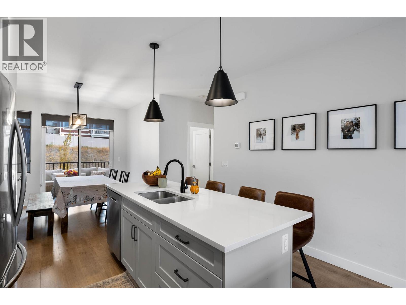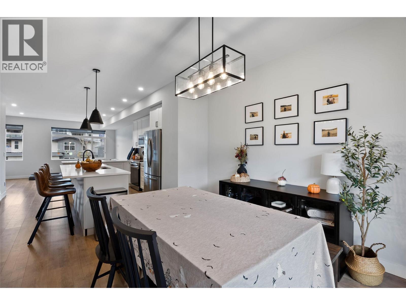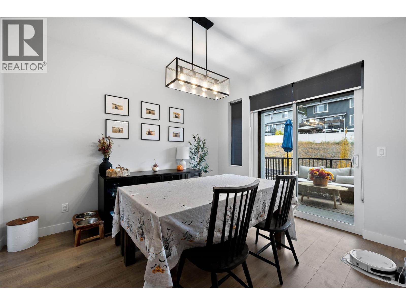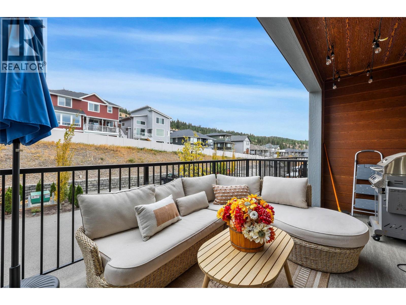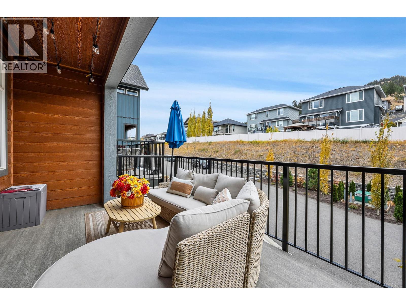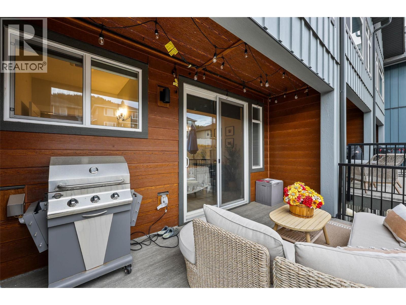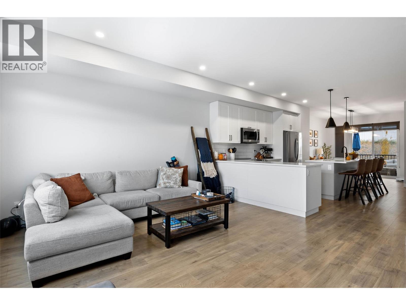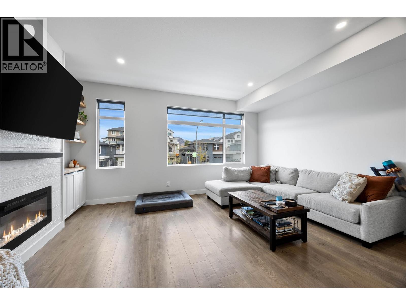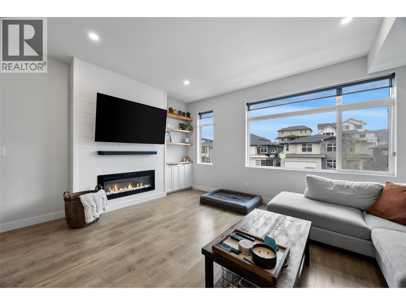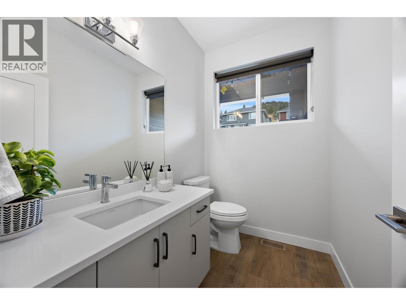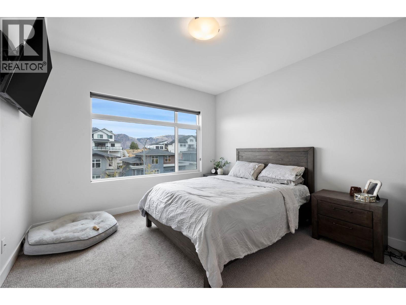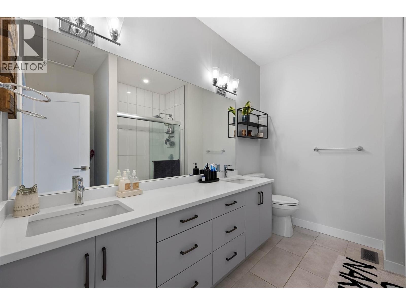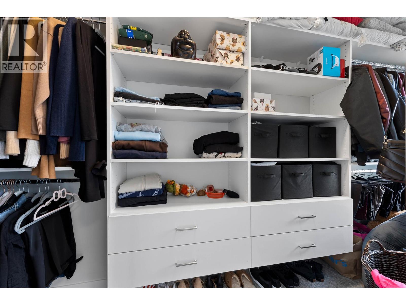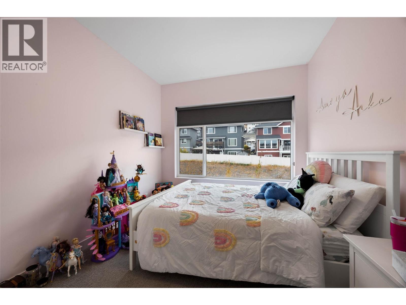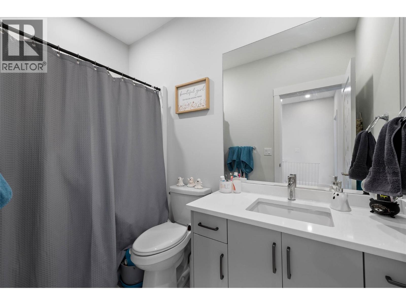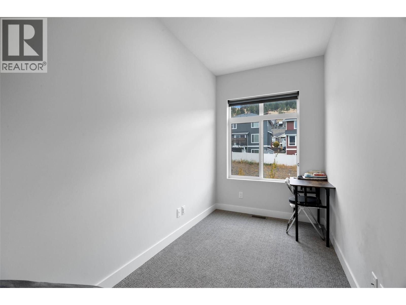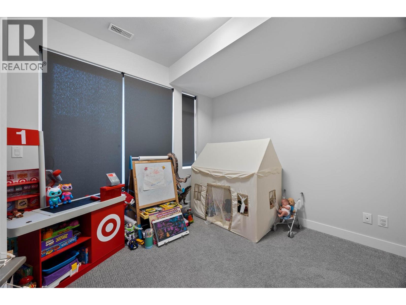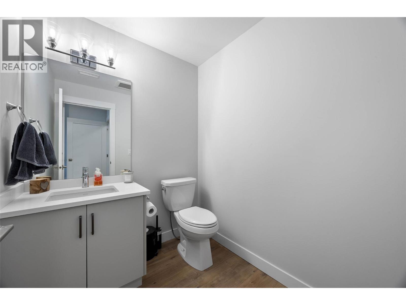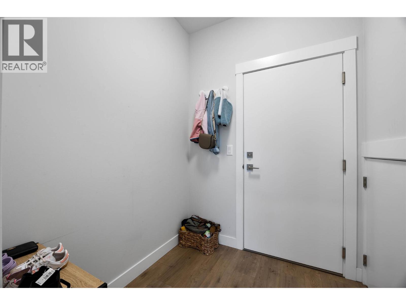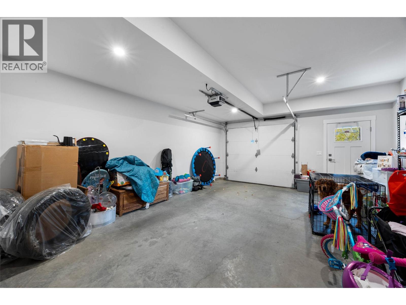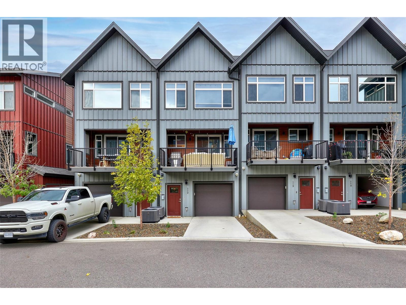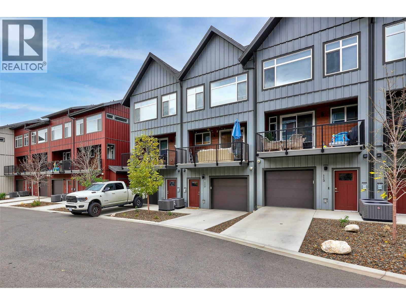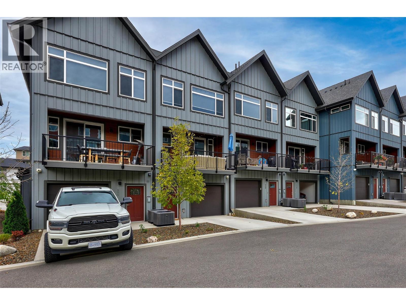1901 Qu'appelle Boulevard Unit# 112 Kamloops, British Columbia V2E 0C9
$614,999Maintenance, Reserve Fund Contributions, Insurance, Ground Maintenance, Property Management, Other, See Remarks, Sewer, Waste Removal, Water
$279.23 Monthly
Maintenance, Reserve Fund Contributions, Insurance, Ground Maintenance, Property Management, Other, See Remarks, Sewer, Waste Removal, Water
$279.23 MonthlyWelcome to 112–1901 Qu’Appelle Blvd in desirable Juniper West! This stunning modern townhome offers 3 bedrooms, 4 bathrooms, and a versatile den—perfect for a home office or guest space. The upper floor features a convenient laundry area with a stacked washer and dryer, and a spacious primary suite complete with a beautiful ensuite with double sinks and a large walk-in closet with built-in shelving. Enjoy outdoor living on your private deck with a gas BBQ hookup, ideal for relaxing or entertaining. Parking is a breeze with a roomy single-car garage, driveway parking, and an additional stall for extra convenience. This pet-friendly strata (with restrictions) is just steps to a dog park, schools, and nearby parks, with grocery stores, restaurants, and recreation only minutes away. The perfect home for first-time buyers or small families looking for modern comfort in a great community! (id:33225)
Property Details
| MLS® Number | 10366627 |
| Property Type | Single Family |
| Neigbourhood | Juniper Ridge |
| Community Name | The Ridge |
| Amenities Near By | Public Transit, Park, Schools |
| Features | Central Island |
| Parking Space Total | 1 |
Building
| Bathroom Total | 4 |
| Bedrooms Total | 3 |
| Appliances | Refrigerator, Dishwasher, See Remarks, Oven, Washer/dryer Stack-up |
| Architectural Style | Split Level Entry |
| Constructed Date | 2022 |
| Construction Style Attachment | Attached |
| Construction Style Split Level | Other |
| Cooling Type | Central Air Conditioning |
| Fireplace Fuel | Electric |
| Fireplace Present | Yes |
| Fireplace Total | 1 |
| Fireplace Type | Unknown |
| Half Bath Total | 2 |
| Heating Type | See Remarks |
| Stories Total | 3 |
| Size Interior | 1824 Sqft |
| Type | Row / Townhouse |
| Utility Water | Municipal Water |
Parking
| Additional Parking | |
| Attached Garage | 1 |
| Street |
Land
| Acreage | No |
| Land Amenities | Public Transit, Park, Schools |
| Landscape Features | Landscaped |
| Sewer | Municipal Sewage System |
| Size Total Text | Under 1 Acre |
| Zoning Type | Unknown |
Rooms
| Level | Type | Length | Width | Dimensions |
|---|---|---|---|---|
| Second Level | Bedroom | 11' x 9' | ||
| Second Level | Den | 6' x 12' | ||
| Second Level | 4pc Bathroom | Measurements not available | ||
| Second Level | 4pc Bathroom | Measurements not available | ||
| Second Level | Primary Bedroom | 12' x 11' | ||
| Lower Level | 2pc Bathroom | Measurements not available | ||
| Lower Level | Mud Room | 7' x 6' | ||
| Lower Level | Bedroom | 10' x 9' | ||
| Lower Level | Foyer | 7' x 5' | ||
| Main Level | 2pc Bathroom | Measurements not available | ||
| Main Level | Dining Room | 10' x 9' | ||
| Main Level | Kitchen | 12' x 17' | ||
| Main Level | Living Room | 13' x 16' |
https://www.realtor.ca/real-estate/29030525/1901-quappelle-boulevard-unit-112-kamloops-juniper-ridge
Interested?
Contact us for more information
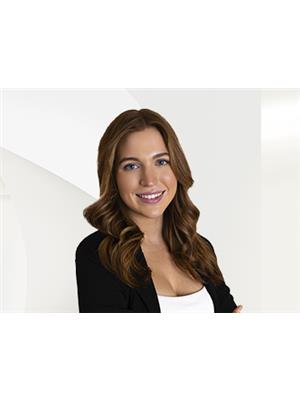
Tasha Hobbs

606 Victoria Street
Kamloops, British Columbia V2C 2B4
(778) 765-1500
https://kamloops.evrealestate.com/
