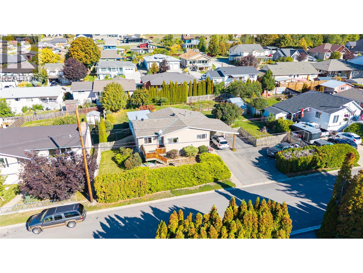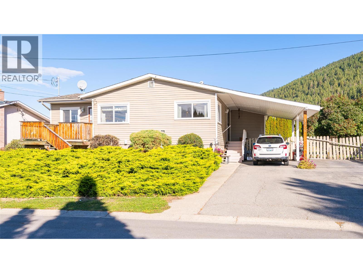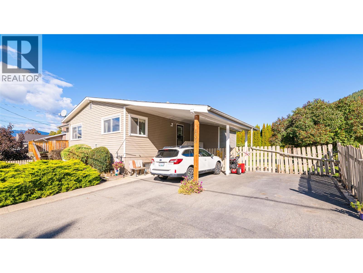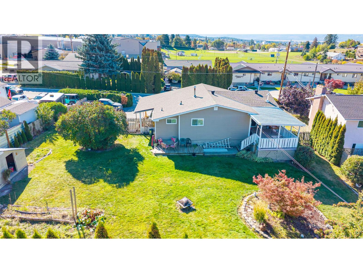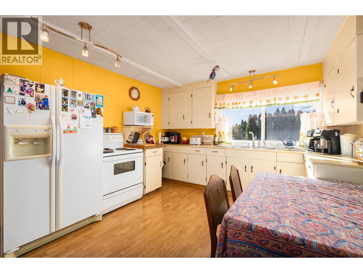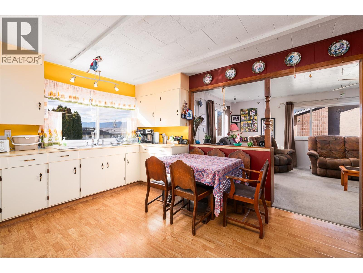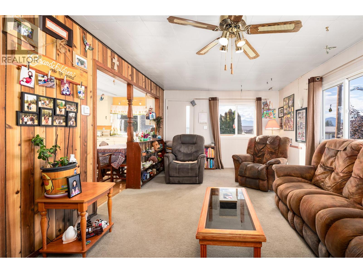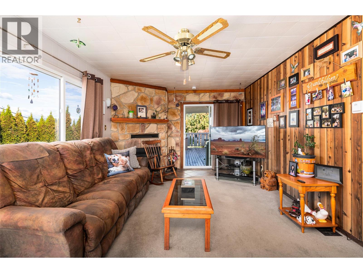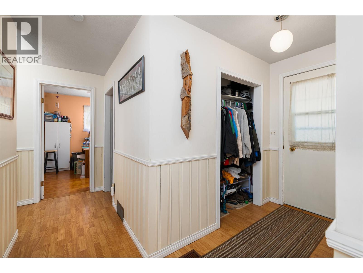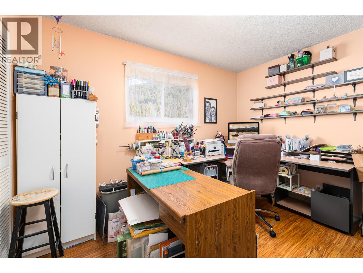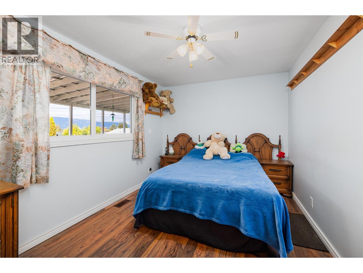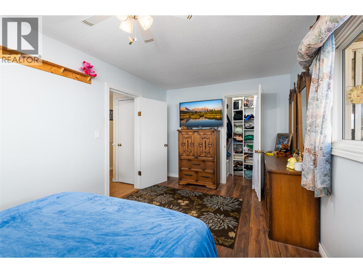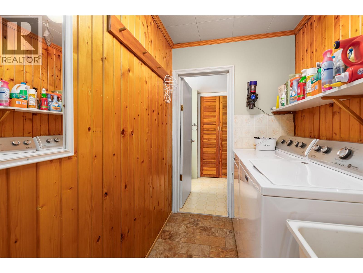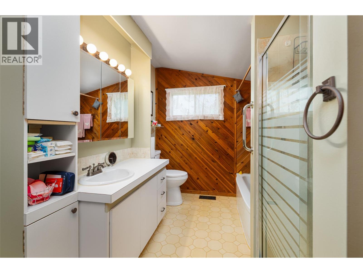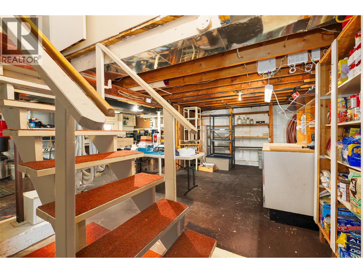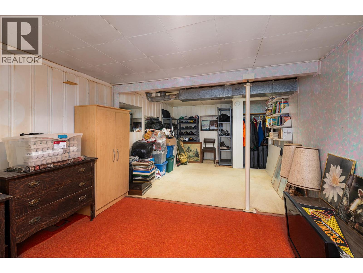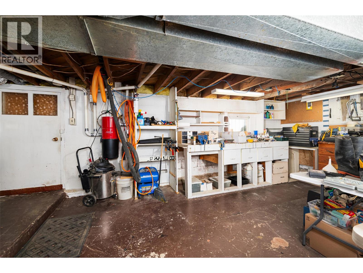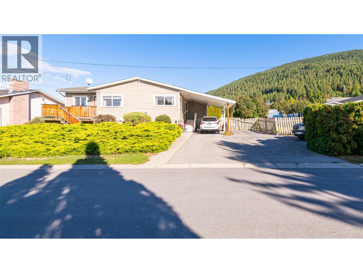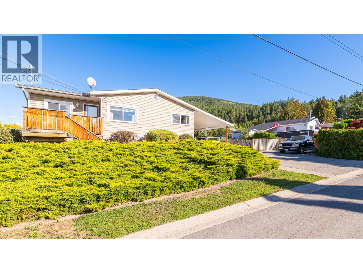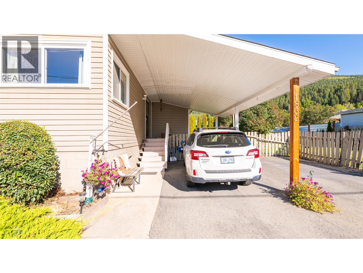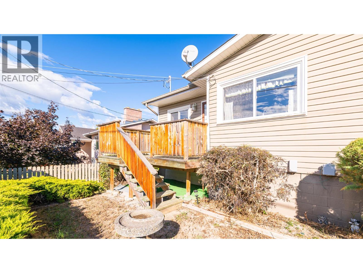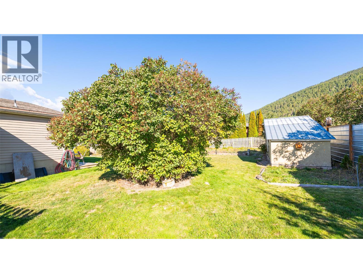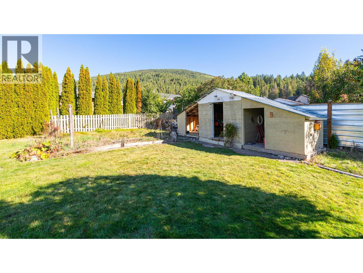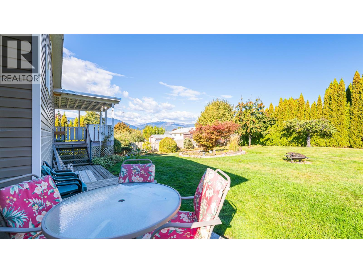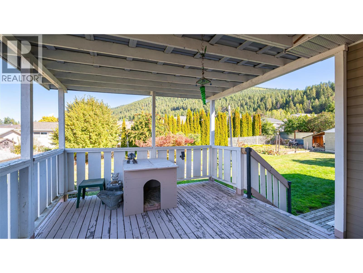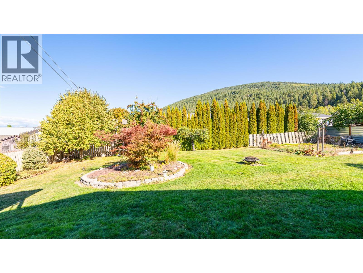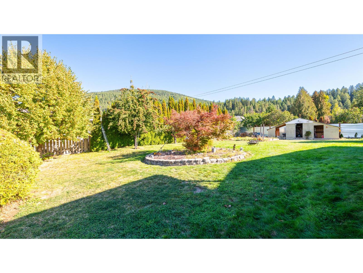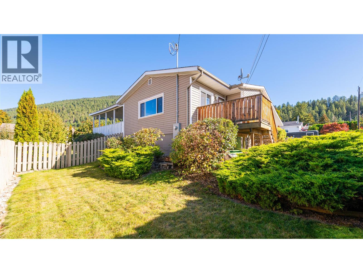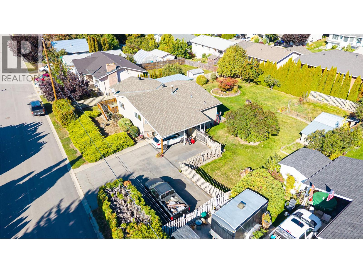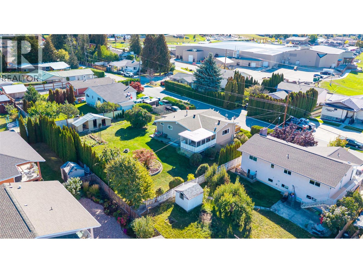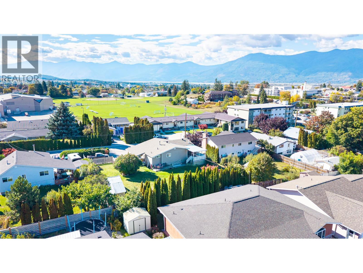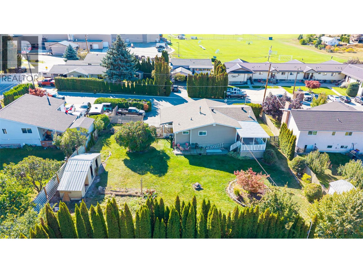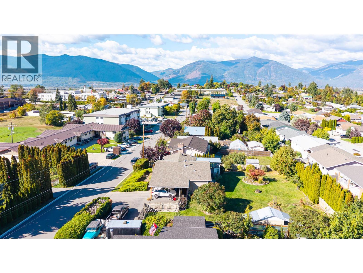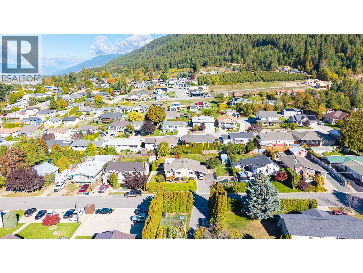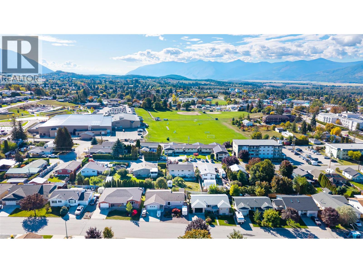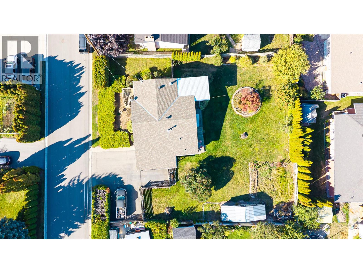1832 Hurl Street Creston, British Columbia V0B 1G5
$469,900
Terrific family home in a wonderful location! The current Owners have loved this home and spacious yard for many years, now is your turn to enjoy all that it has to offer. Situated on a .30 of an acre property right in town, the huge back yard is perfect for children or pets. There is also plenty of parking in the front of the property with room for several vehicles or your boat or RV. Another added outdoor feature to this home is that it has both a front sundeck and a rear covered deck for added outdoor living space. Inside the home you will find a very large country kitchen, a living room with a corner gas fireplace and access to the rear deck, 3 bedrooms, main floor laundry and more. The lower level of the home is currently utilized for a large storage area and a workshop but could easily be renovated to suit your needs. The location in town for this property could not be better, just a block away from the Community Complex - you and your family are walking distance to go enjoy a hockey game, the pickleball courts, the soccer fields, the rec centre swimming pool and gym, or the Curling Club. In addition both the elementary school and the high school are a short walk also. Call your REALTOR for a tour of this home today and imagine yourself living here (id:33225)
Property Details
| MLS® Number | 10365402 |
| Property Type | Single Family |
| Neigbourhood | Creston |
| Features | Two Balconies |
| Parking Space Total | 6 |
| View Type | City View, Mountain View |
Building
| Bathroom Total | 1 |
| Bedrooms Total | 3 |
| Appliances | Range, Refrigerator, Dryer, Washer |
| Architectural Style | Ranch |
| Constructed Date | 1960 |
| Construction Style Attachment | Detached |
| Exterior Finish | Vinyl Siding |
| Fireplace Fuel | Gas |
| Fireplace Present | Yes |
| Fireplace Total | 1 |
| Fireplace Type | Unknown |
| Flooring Type | Carpeted, Laminate, Linoleum |
| Heating Type | Forced Air |
| Roof Material | Asphalt Shingle |
| Roof Style | Unknown |
| Stories Total | 2 |
| Size Interior | 2010 Sqft |
| Type | House |
| Utility Water | Municipal Water |
Parking
| Carport | |
| R V | 1 |
Land
| Acreage | No |
| Sewer | Municipal Sewage System |
| Size Irregular | 0.3 |
| Size Total | 0.3 Ac|under 1 Acre |
| Size Total Text | 0.3 Ac|under 1 Acre |
| Zoning Type | Unknown |
Rooms
| Level | Type | Length | Width | Dimensions |
|---|---|---|---|---|
| Basement | Utility Room | 16'6'' x 7'8'' | ||
| Basement | Workshop | 21'10'' x 15'0'' | ||
| Basement | Storage | 21'10'' x 10'9'' | ||
| Main Level | Primary Bedroom | 16'0'' x 9'3'' | ||
| Main Level | Bedroom | 8'11'' x 11'1'' | ||
| Main Level | Laundry Room | 5'3'' x 7'0'' | ||
| Main Level | 4pc Bathroom | 11'9'' x 8'0'' | ||
| Main Level | Bedroom | 12'0'' x 11'0'' | ||
| Main Level | Foyer | 4'0'' x 7'6'' | ||
| Main Level | Living Room | 20'10'' x 12'0'' | ||
| Main Level | Kitchen | 16'5'' x 12'0'' |
https://www.realtor.ca/real-estate/28968199/1832-hurl-street-creston-creston
Interested?
Contact us for more information
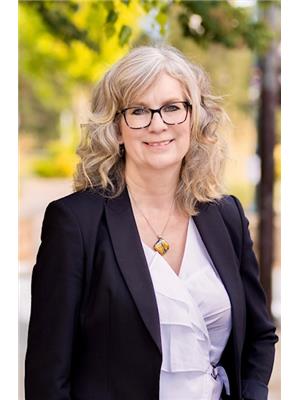
Shannon Veitch
1131 Canyon Street
Creston, British Columbia V0B 1G0
(250) 869-0101
(250) 428-5708
www.c21creston.com/

Scott Veitch
1131 Canyon Street
Creston, British Columbia V0B 1G0
(250) 869-0101
(250) 428-5708
www.c21creston.com/
