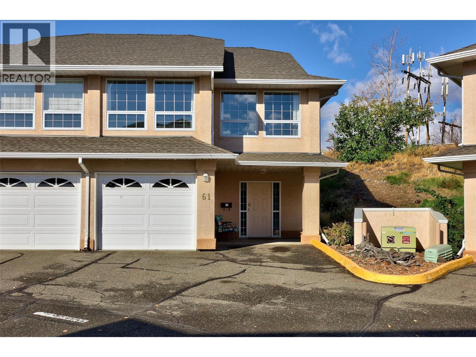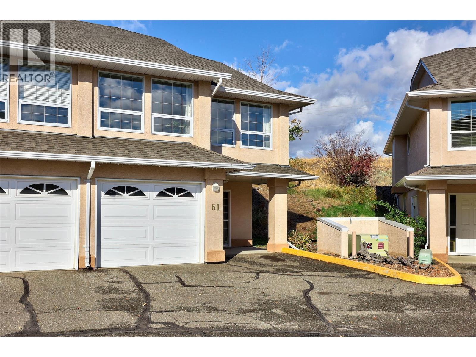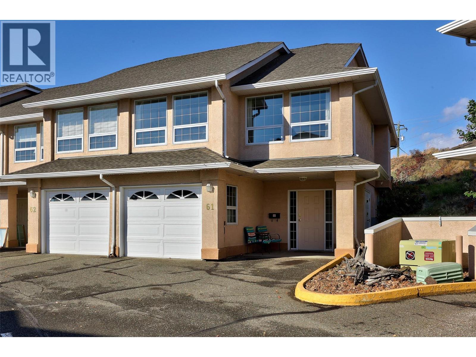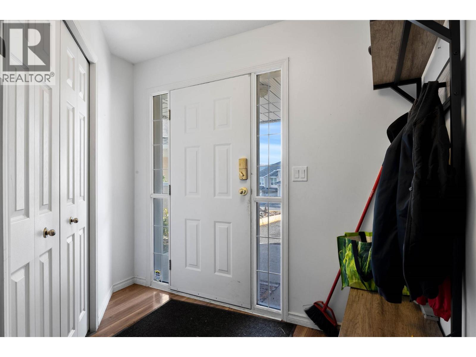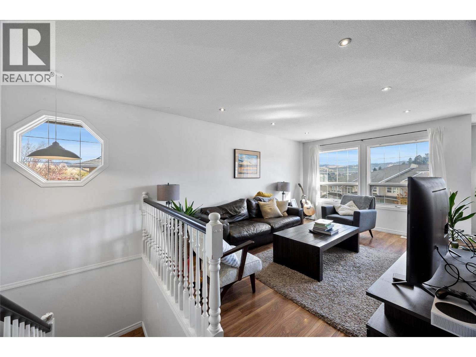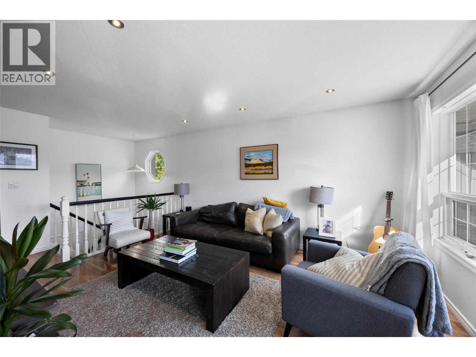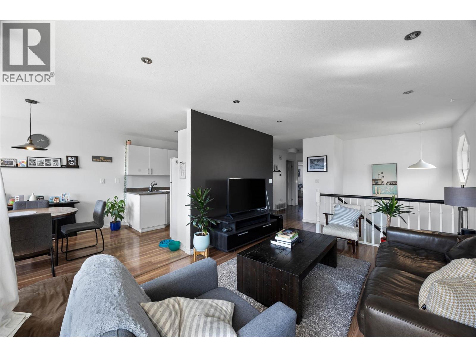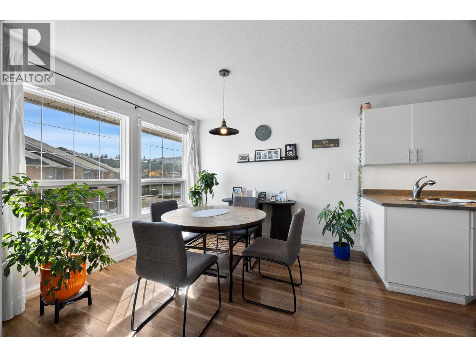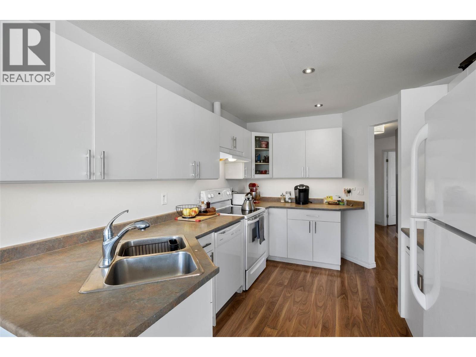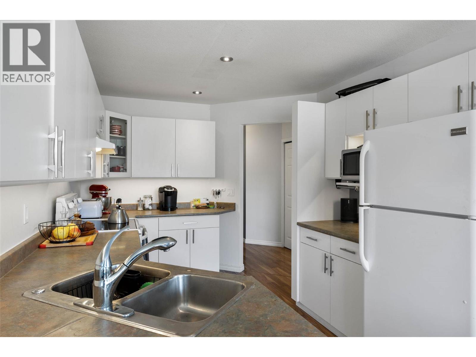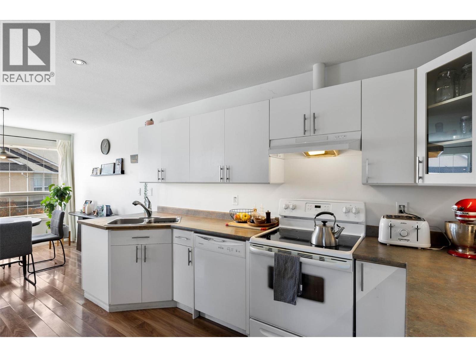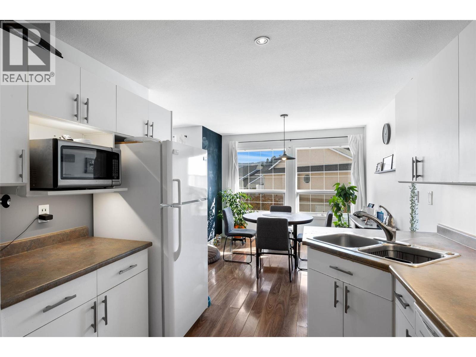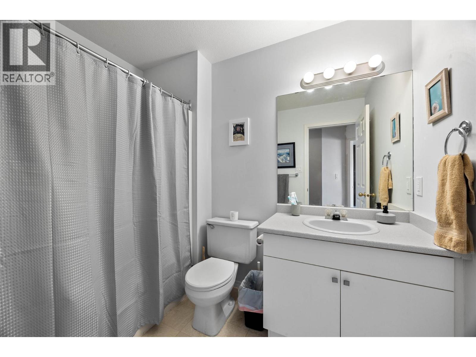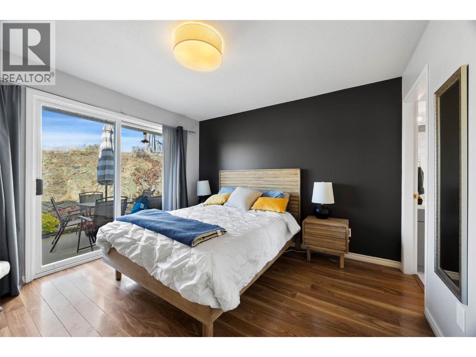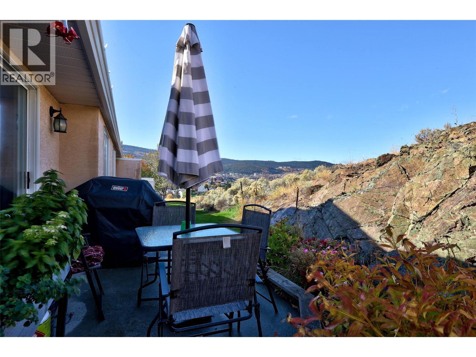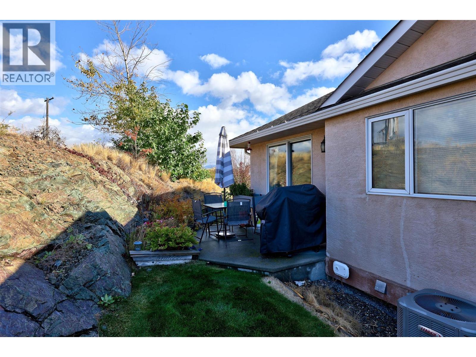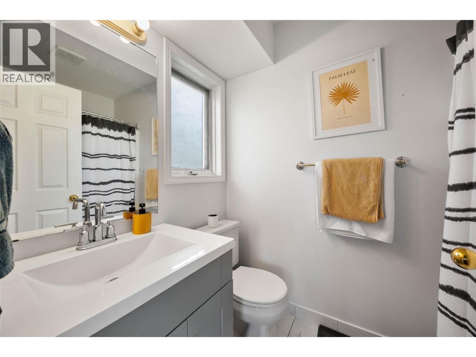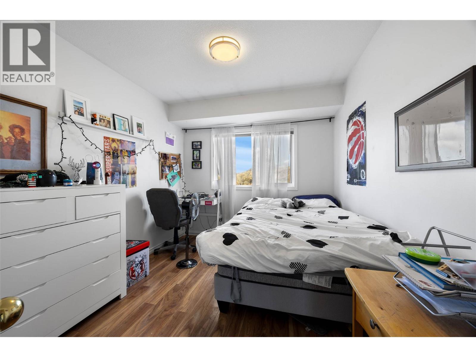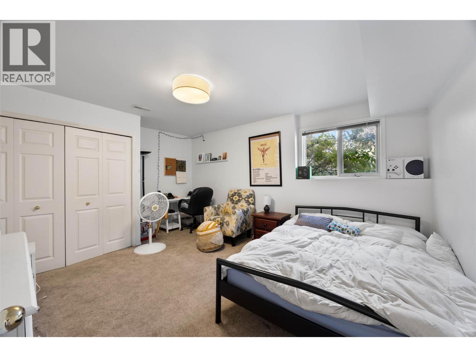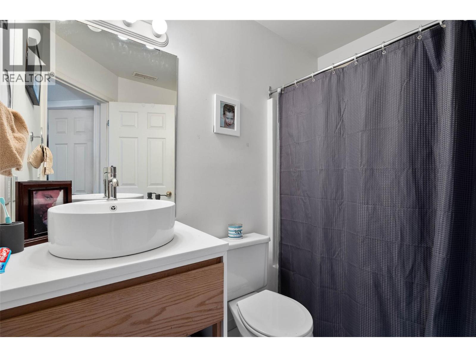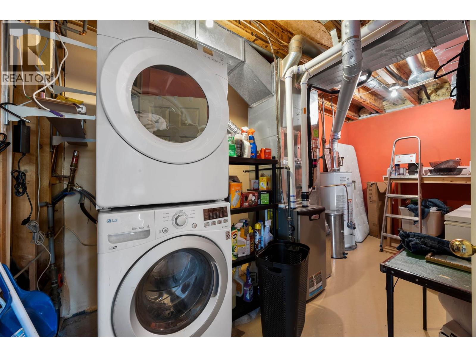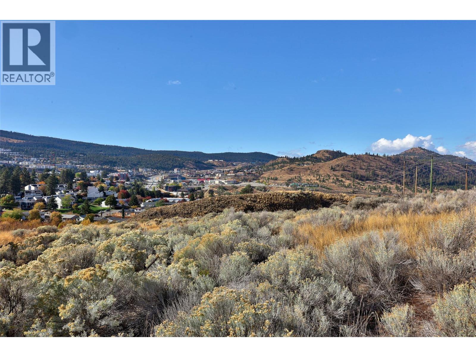1775 Mckinley Court Unit# 61 Kamloops, British Columbia V2E 2P2
$524,900Maintenance,
$352.62 Monthly
Maintenance,
$352.62 MonthlyWelcome to McKinley Court, a quiet and centrally located townhome community in the heart of Kamloops. This well-maintained 3 bedroom, 3 bathroom home offers a bright and functional layout with large windows and an open main living space that’s perfect for everyday living and entertaining. The kitchen provides ample counter space and flows nicely into the dining and living areas, creating a comfortable and inviting atmosphere. On the main floor are two bedrooms and a 4-piece main bath, including a spacious primary suite with its own 4-piece ensuite and access to a private deck — ideal for morning coffee or evening BBQs. The lower level features a third bedroom, laundry, and an additional bathroom, offering excellent separation for guests, teens, or a home office setup. Additional features include a single-car garage plus driveway parking. Located close to shopping, schools, transit, TRU, and many nearby amenities. A great option for first-time buyers, down-sizers, or investors seeking a move-in ready home. (id:33225)
Property Details
| MLS® Number | 10366713 |
| Property Type | Single Family |
| Neigbourhood | Sahali |
| Community Name | MCKINLEY TERRACE |
| Parking Space Total | 1 |
| View Type | View (panoramic) |
Building
| Bathroom Total | 3 |
| Bedrooms Total | 3 |
| Appliances | Range, Refrigerator, Dishwasher, Microwave, Washer & Dryer |
| Basement Type | Partial |
| Constructed Date | 1994 |
| Construction Style Attachment | Attached |
| Cooling Type | Central Air Conditioning |
| Exterior Finish | Stucco |
| Fireplace Fuel | Gas |
| Fireplace Present | Yes |
| Fireplace Total | 1 |
| Fireplace Type | Unknown |
| Flooring Type | Carpeted |
| Heating Type | Forced Air, See Remarks |
| Roof Material | Asphalt Shingle |
| Roof Style | Unknown |
| Stories Total | 2 |
| Size Interior | 1720 Sqft |
| Type | Row / Townhouse |
| Utility Water | Municipal Water |
Parking
| Attached Garage | 1 |
Land
| Acreage | No |
| Sewer | Municipal Sewage System |
| Size Total Text | Under 1 Acre |
| Zoning Type | Unknown |
Rooms
| Level | Type | Length | Width | Dimensions |
|---|---|---|---|---|
| Basement | 4pc Bathroom | Measurements not available | ||
| Lower Level | Foyer | 7'0'' x 7'0'' | ||
| Lower Level | Bedroom | 12'0'' x 15'0'' | ||
| Main Level | Bedroom | 9'0'' x 10'0'' | ||
| Main Level | Primary Bedroom | 10'0'' x 11'0'' | ||
| Main Level | Living Room | 11'0'' x 15'0'' | ||
| Main Level | Dining Room | 8'0'' x 9'0'' | ||
| Main Level | Kitchen | 9'0'' x 9'0'' | ||
| Main Level | 4pc Bathroom | Measurements not available | ||
| Main Level | 4pc Ensuite Bath | Measurements not available |
https://www.realtor.ca/real-estate/29030988/1775-mckinley-court-unit-61-kamloops-sahali
Interested?
Contact us for more information
Kyle Panasuk

800 Seymour Street
Kamloops, British Columbia V2C 2H5
(250) 374-1461
(250) 374-0752
