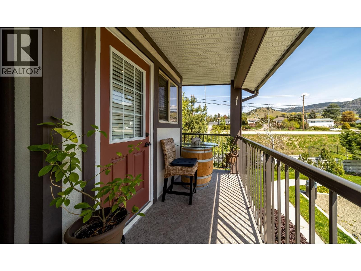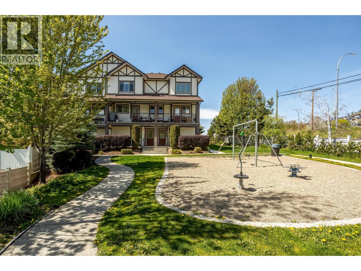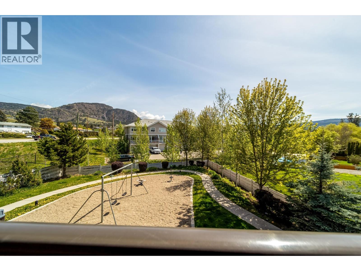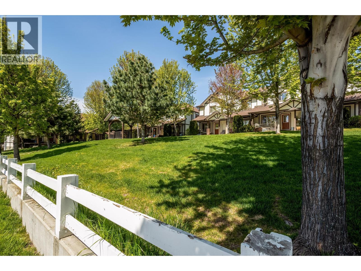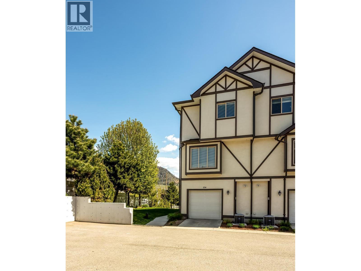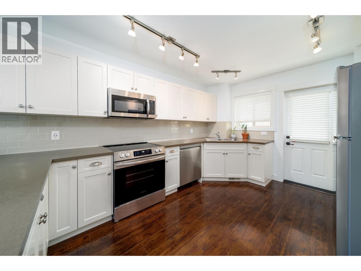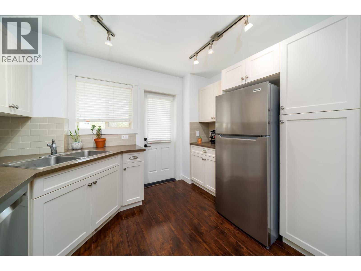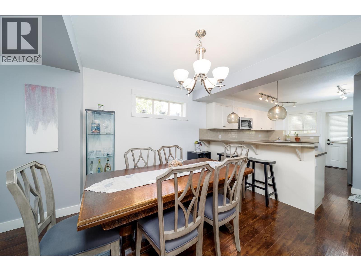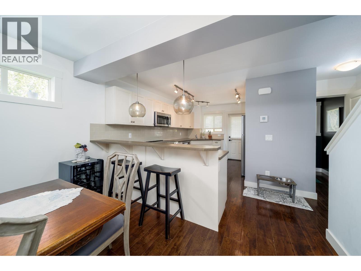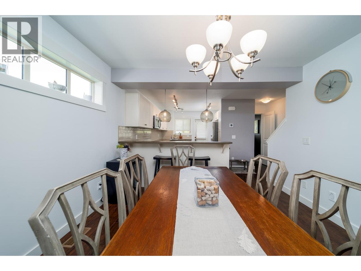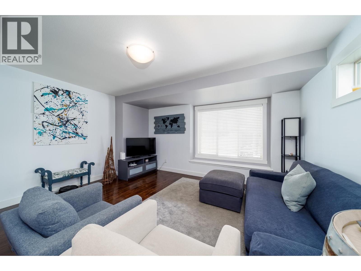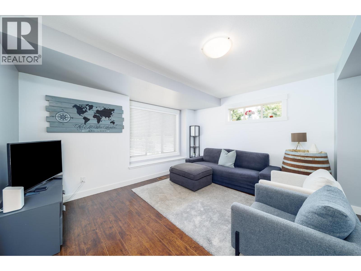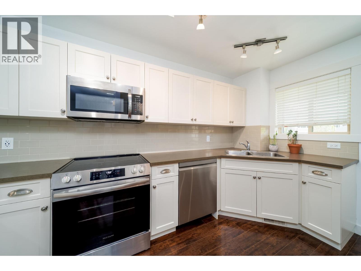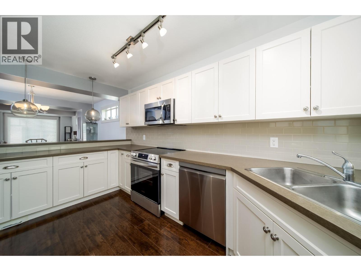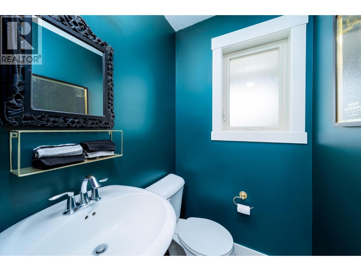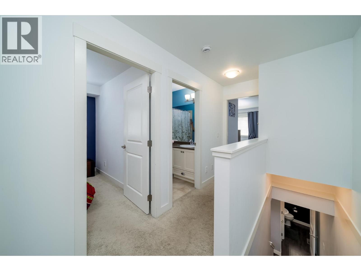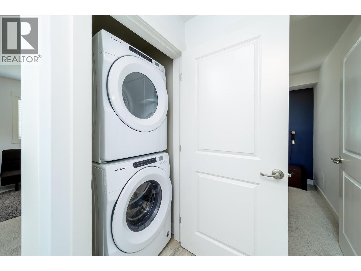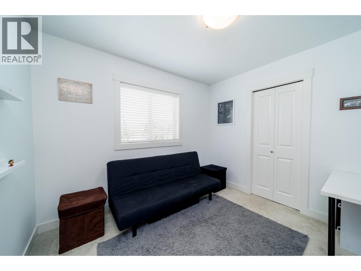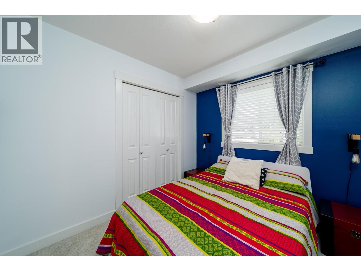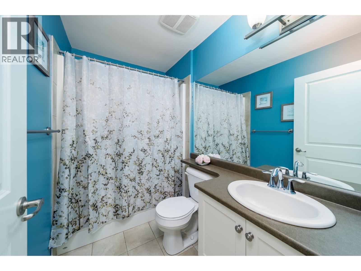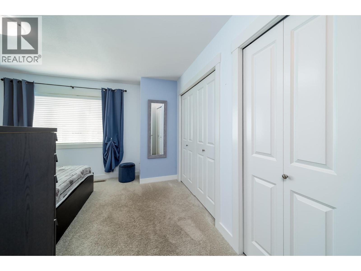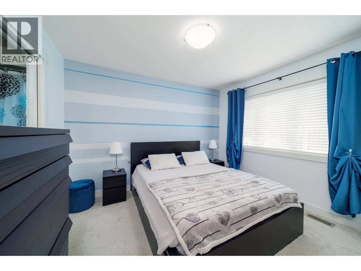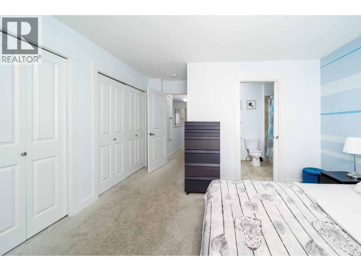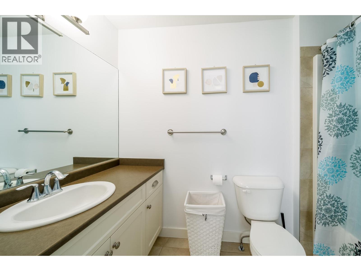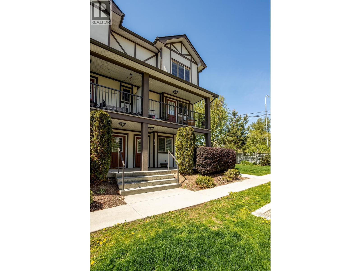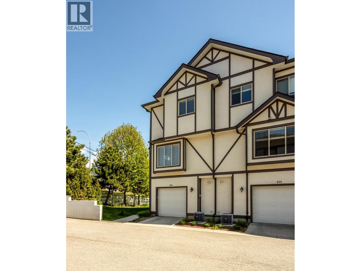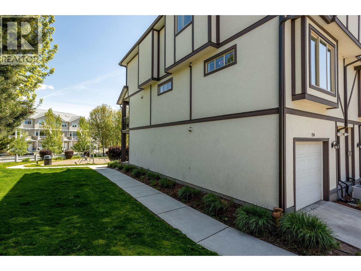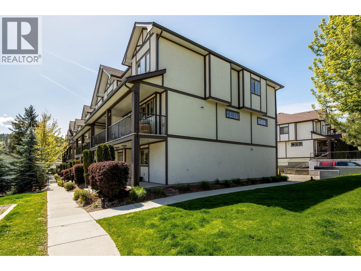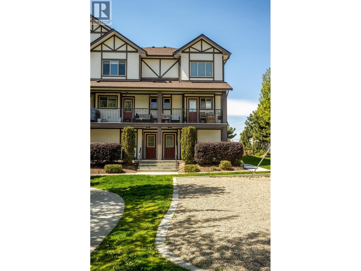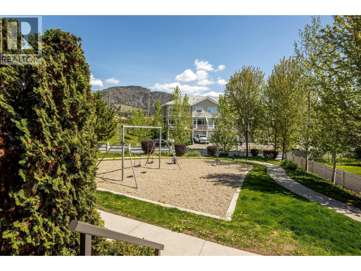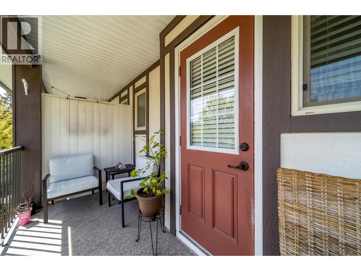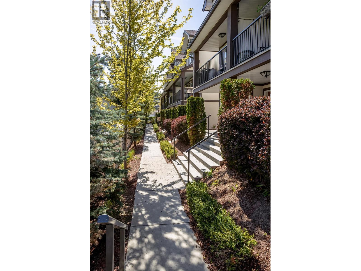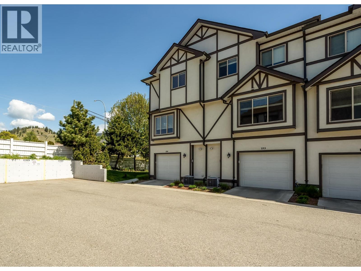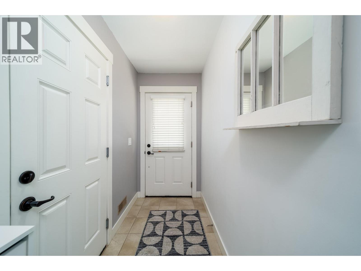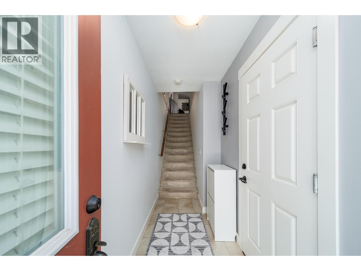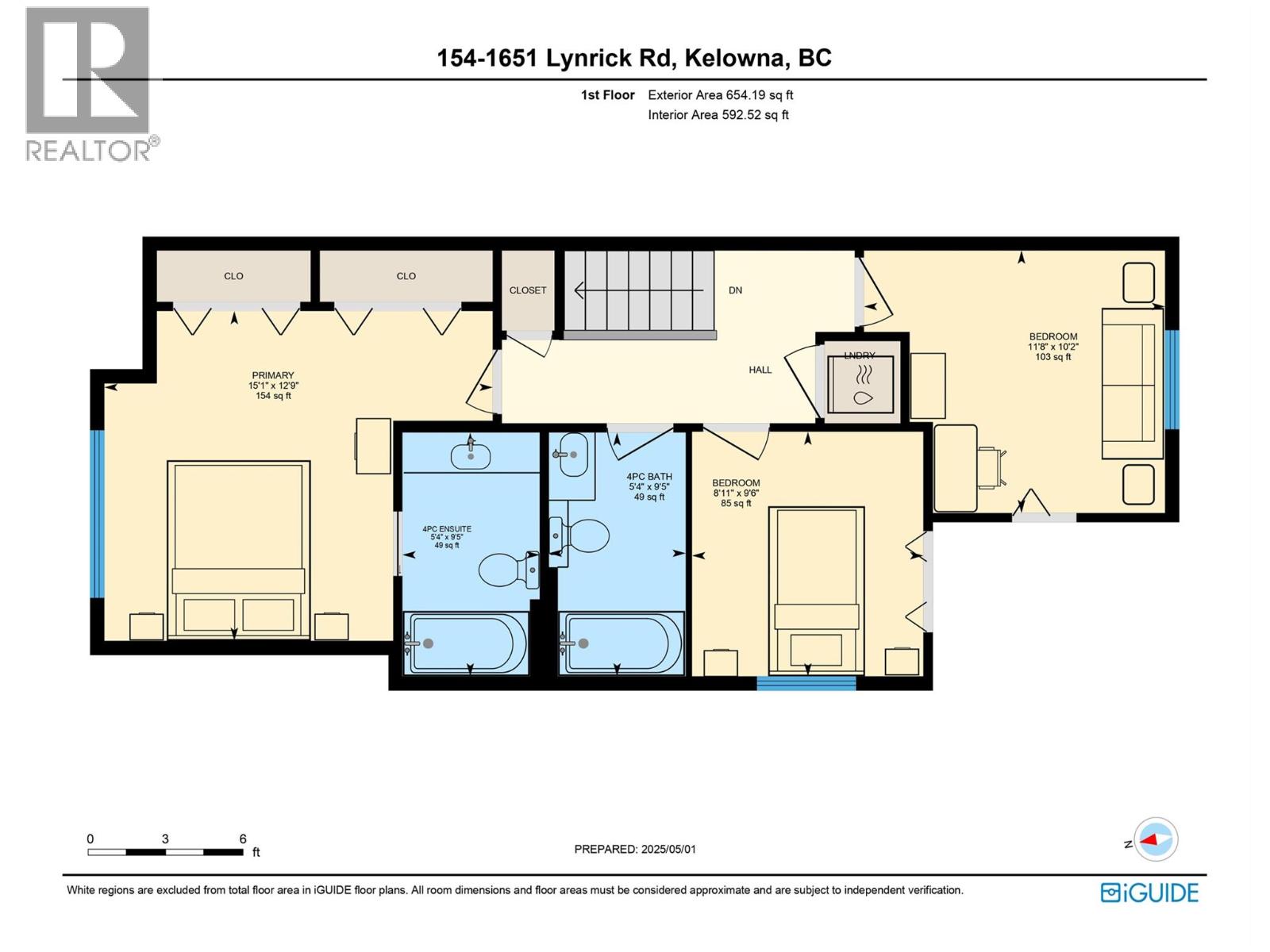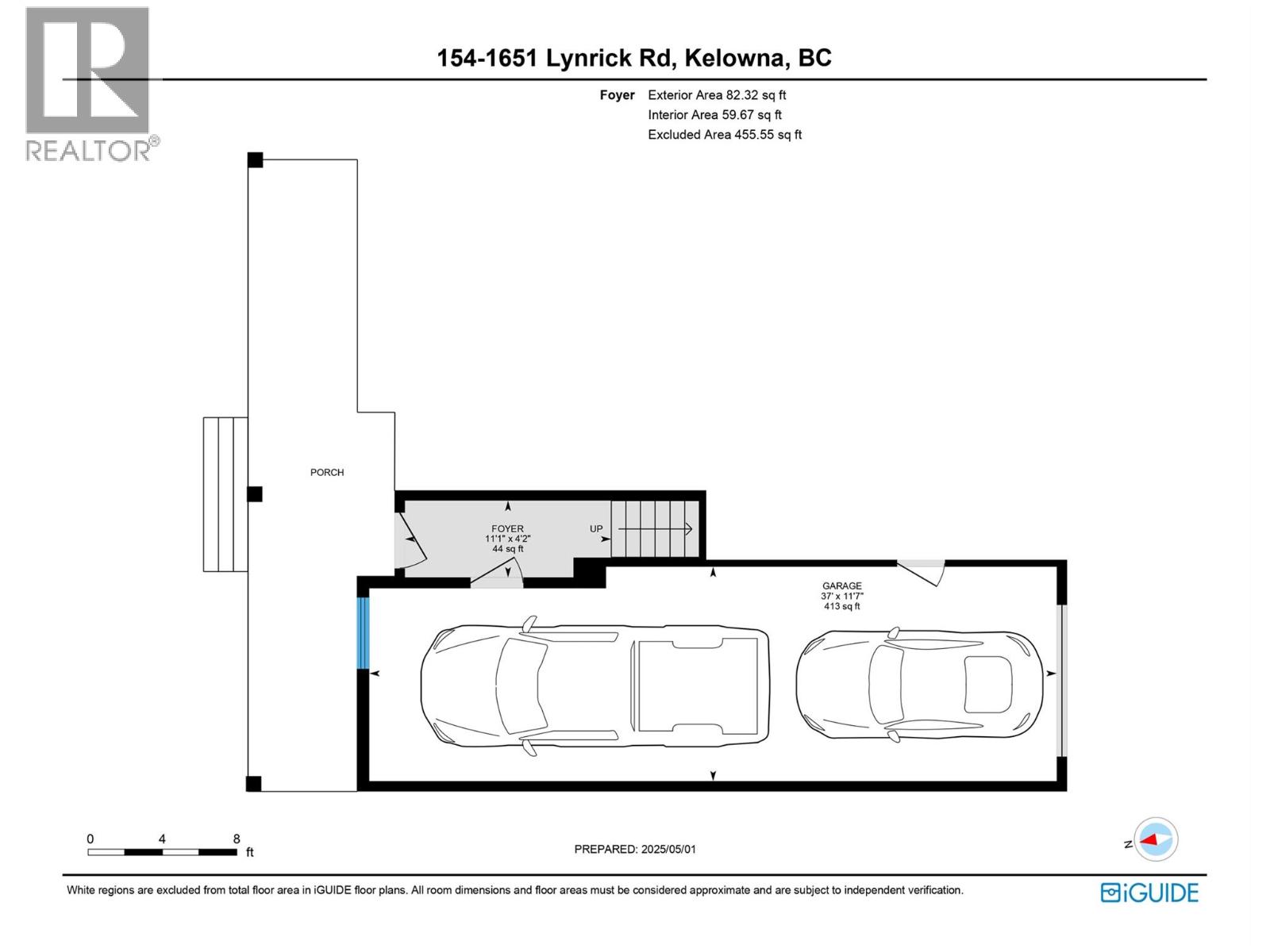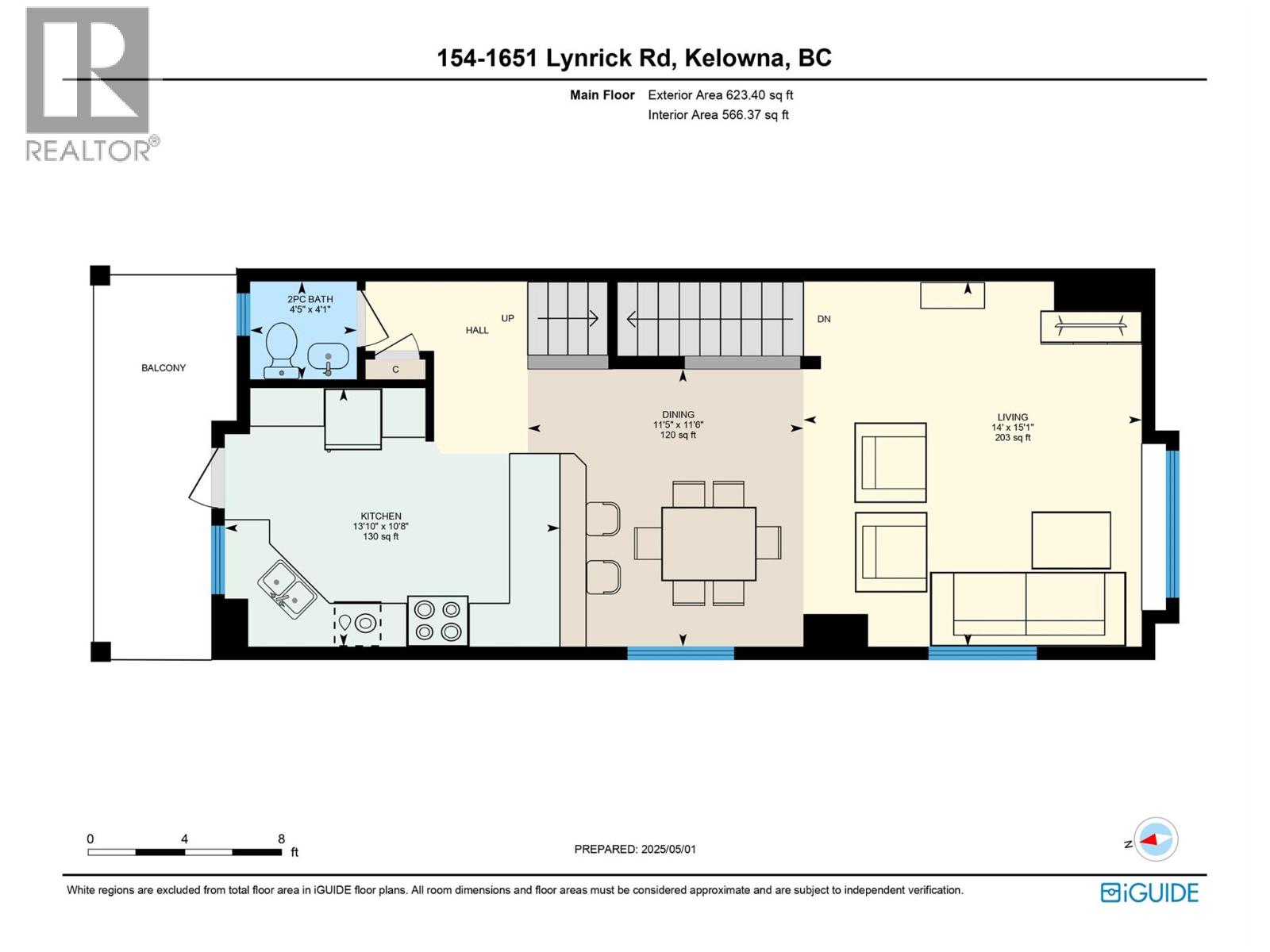1651 Lynrick Road Unit# 154 Kelowna, British Columbia V1P 1R4
$578,500Maintenance, Ground Maintenance, Property Management, Other, See Remarks, Recreation Facilities, Sewer, Waste Removal, Water
$310 Monthly
Maintenance, Ground Maintenance, Property Management, Other, See Remarks, Recreation Facilities, Sewer, Waste Removal, Water
$310 MonthlySet in a sought-after Black Mountain location, this 3-bedroom, 2.5-bath, 1,330 sq.ft. townhome is walking distance to the elementary school and just minutes from golf, trails, and Big White—an ideal fit for active families. Whether you’re heading to the hill for the weekend, walking the kids to school, or exploring nearby parks, this home at The Gates puts it all within reach. The ground level features a welcoming foyer and a spacious tandem garage with room for two vehicles—perfect for those needing extra storage or a dedicated space for outdoor gear, bikes, or tools. Upstairs, the kitchen, dining, and living areas flow together seamlessly, complemented by a full new kitchen appliance package. A private patio off the kitchen provides a front-row view of nature and mountain scenery, offering the perfect spot to relax while keeping an eye on the kids. The top floor includes a spacious primary suite with a private 4-piece ensuite and double closets, plus two additional bedrooms and a second 4-piece bathroom. (id:33225)
Property Details
| MLS® Number | 10365253 |
| Property Type | Single Family |
| Neigbourhood | Black Mountain |
| Community Name | The Gate |
| Amenities Near By | Golf Nearby, Park, Recreation, Schools, Shopping, Ski Area |
| Community Features | Family Oriented, Rentals Allowed |
| Features | Balcony |
| Parking Space Total | 2 |
| View Type | Mountain View |
Building
| Bathroom Total | 3 |
| Bedrooms Total | 3 |
| Appliances | Refrigerator, Dishwasher, Dryer, Range - Electric, Washer |
| Basement Type | Partial |
| Constructed Date | 2015 |
| Construction Style Attachment | Attached |
| Cooling Type | Central Air Conditioning |
| Exterior Finish | Stucco |
| Half Bath Total | 1 |
| Heating Type | Forced Air, See Remarks |
| Roof Material | Asphalt Shingle |
| Roof Style | Unknown |
| Stories Total | 2 |
| Size Interior | 1360 Sqft |
| Type | Row / Townhouse |
| Utility Water | Irrigation District |
Parking
| Attached Garage | 2 |
Land
| Access Type | Easy Access |
| Acreage | No |
| Land Amenities | Golf Nearby, Park, Recreation, Schools, Shopping, Ski Area |
| Landscape Features | Landscaped |
| Sewer | Municipal Sewage System |
| Size Total Text | Under 1 Acre |
| Zoning Type | Unknown |
Rooms
| Level | Type | Length | Width | Dimensions |
|---|---|---|---|---|
| Second Level | Primary Bedroom | 15'1'' x 12'9'' | ||
| Second Level | 4pc Bathroom | 5'4'' x 9'5'' | ||
| Second Level | 4pc Bathroom | 5'4'' x 9'5'' | ||
| Second Level | Bedroom | 8'11'' x 9'6'' | ||
| Second Level | Bedroom | 11'8'' x 10'2'' | ||
| Lower Level | Foyer | 11'1'' x 4'2'' | ||
| Main Level | Partial Bathroom | 4'5'' x 4'1'' | ||
| Main Level | Kitchen | 13'10'' x 10'8'' | ||
| Main Level | Dining Room | 11'5'' x 11'6'' | ||
| Main Level | Living Room | 14' x 15'1'' |
https://www.realtor.ca/real-estate/28965910/1651-lynrick-road-unit-154-kelowna-black-mountain
Interested?
Contact us for more information

Audrey Houghton
www.audreyhoughton.com/
www.facebook.com/audreyandmike.houghton?fref=ts
ca.linkedin.com/pub/audrey-mike-houghton-remax-realto

100 - 1553 Harvey Avenue
Kelowna, British Columbia V1Y 6G1
(250) 717-5000
(250) 861-8462
