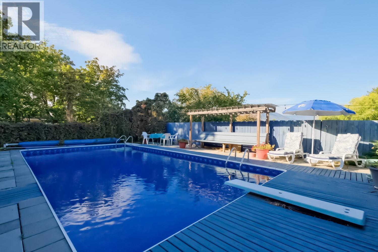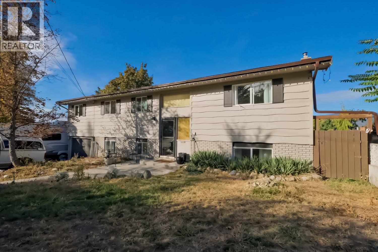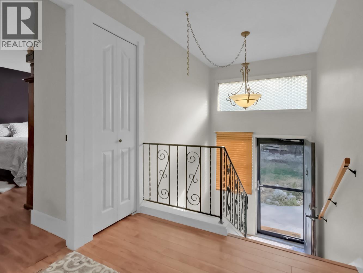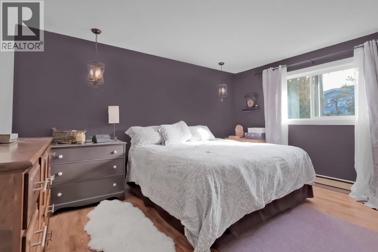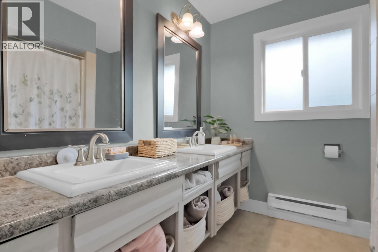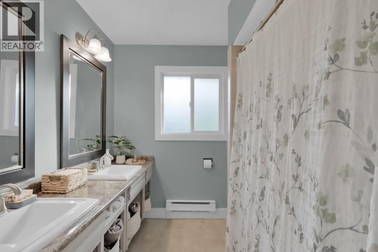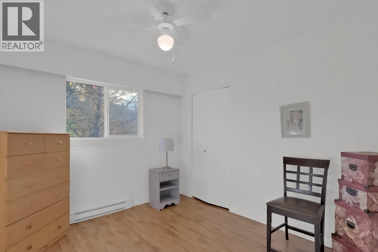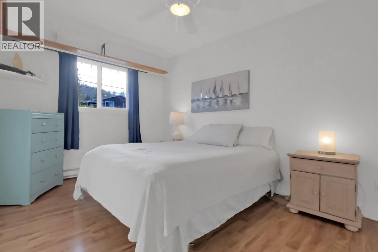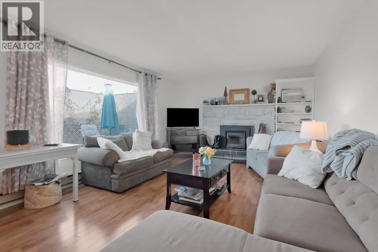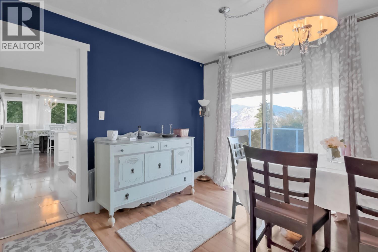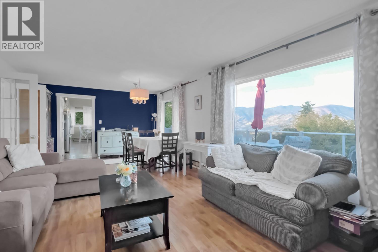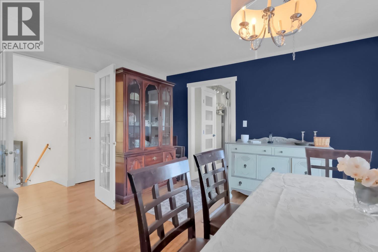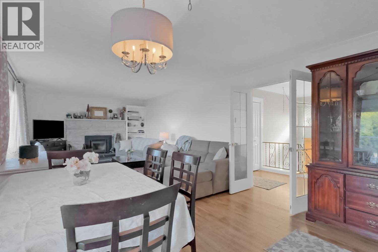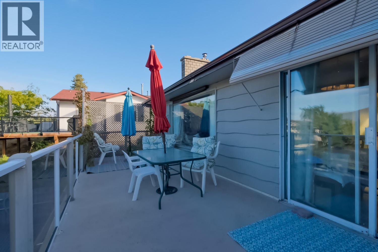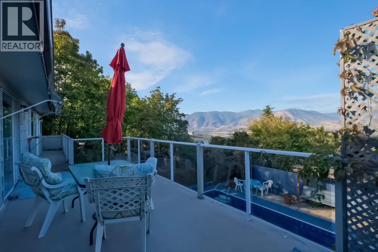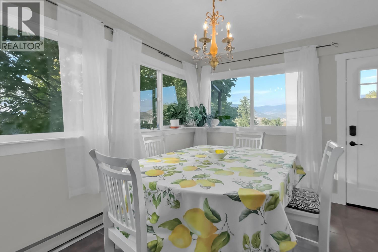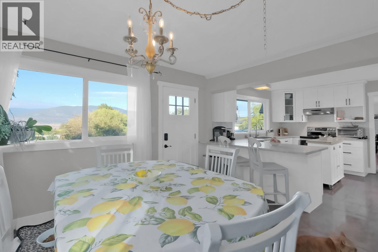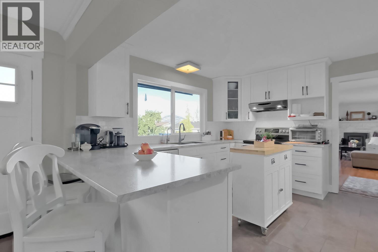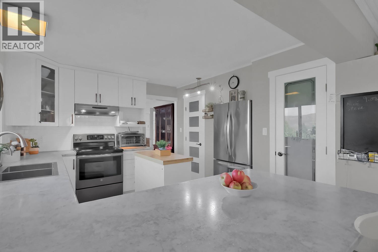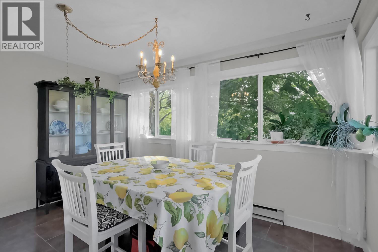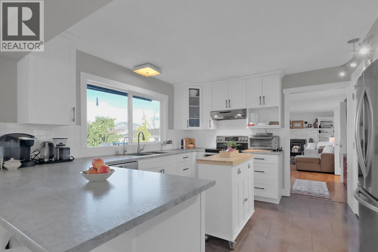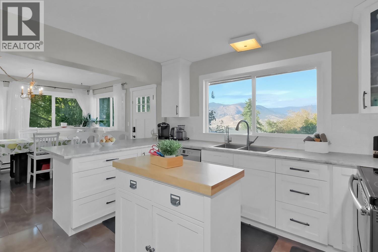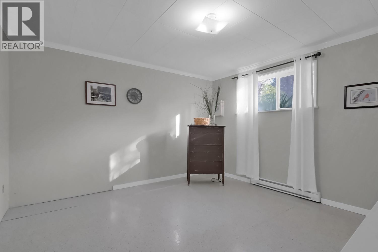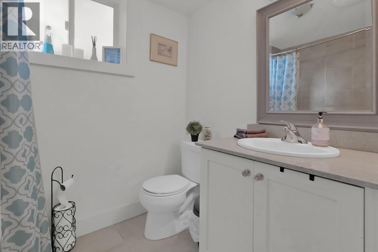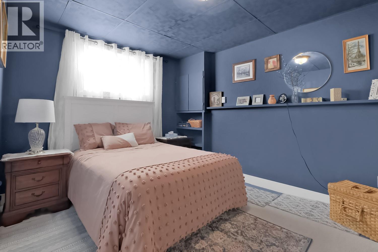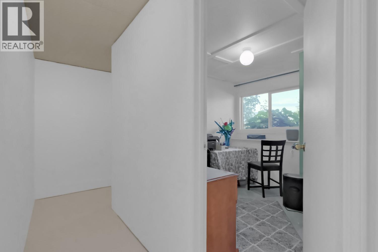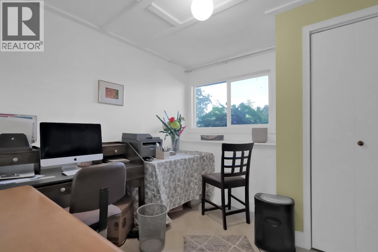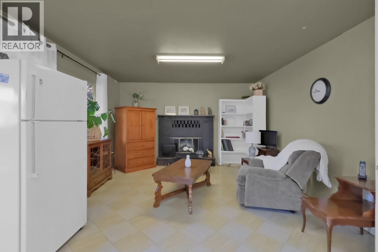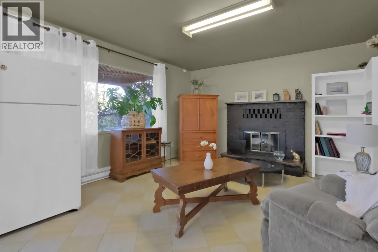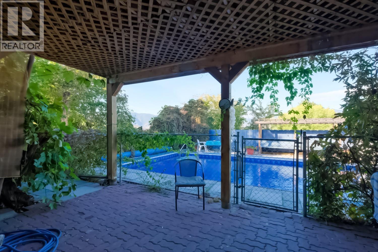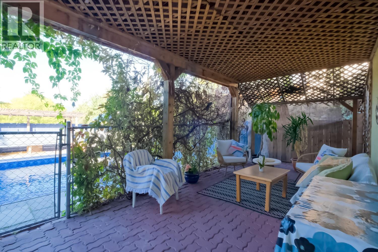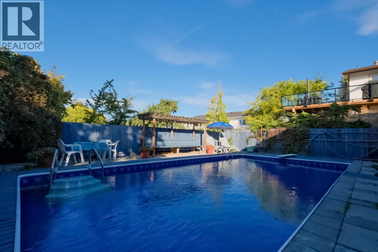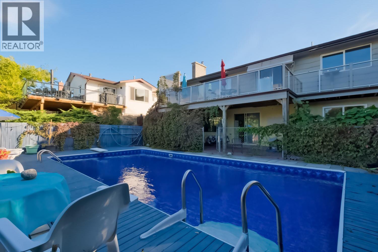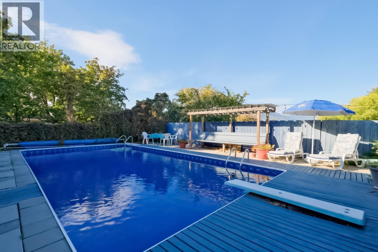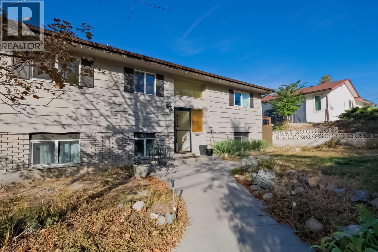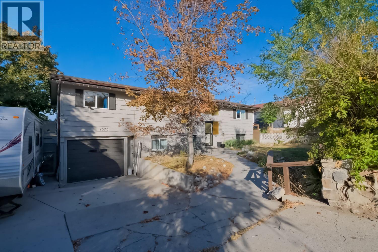1575 Columbia Street Penticton, British Columbia V2A 3Y2
$699,900
Welcome to this spacious 6-bedroom family home offering over 2,600 square feet of comfortable living space in a wonderful family-oriented neighborhood. The main level features three bedrooms, a bright and functional kitchen with plenty of cabinetry, and a cozy living area with a fireplace. Downstairs, you’ll find three additional bedrooms, a second full bathroom, another fireplace, and walk-out access to the fully fenced backyard — perfect for kids and pets. Summer fun awaits in your own private 16’x32’ inground pool complete with a diving board. With two fireplaces, an attached garage, and an ideal location close to schools and public transit, this home offers exceptional value and endless potential for a growing family. (id:33225)
Property Details
| MLS® Number | 10365390 |
| Property Type | Single Family |
| Neigbourhood | Columbia/Duncan |
| Parking Space Total | 2 |
| Pool Type | Inground Pool |
| View Type | Mountain View, View (panoramic) |
Building
| Bathroom Total | 2 |
| Bedrooms Total | 6 |
| Appliances | Refrigerator, Dishwasher, Range - Electric, Washer & Dryer |
| Constructed Date | 1970 |
| Construction Style Attachment | Detached |
| Cooling Type | Wall Unit |
| Exterior Finish | Wood Siding |
| Fireplace Present | Yes |
| Fireplace Total | 2 |
| Fireplace Type | Insert |
| Heating Fuel | Electric |
| Heating Type | Baseboard Heaters |
| Roof Material | Asphalt Shingle |
| Roof Style | Unknown |
| Stories Total | 2 |
| Size Interior | 2613 Sqft |
| Type | House |
| Utility Water | Municipal Water |
Parking
| Attached Garage | 1 |
Land
| Acreage | No |
| Sewer | Municipal Sewage System |
| Size Irregular | 0.18 |
| Size Total | 0.18 Ac|under 1 Acre |
| Size Total Text | 0.18 Ac|under 1 Acre |
| Zoning Type | Unknown |
Rooms
| Level | Type | Length | Width | Dimensions |
|---|---|---|---|---|
| Basement | Storage | 11'8'' x 9'6'' | ||
| Basement | Bedroom | 11'9'' x 13'3'' | ||
| Basement | 4pc Bathroom | Measurements not available | ||
| Basement | Bedroom | 13'5'' x 12'8'' | ||
| Basement | Bedroom | 9'11'' x 8'7'' | ||
| Basement | Laundry Room | 3'8'' x 4'10'' | ||
| Basement | Recreation Room | 20'8'' x 13'3'' | ||
| Main Level | Bedroom | 11'8'' x 13'8'' | ||
| Main Level | Bedroom | 9'8'' x 10'6'' | ||
| Main Level | 5pc Bathroom | Measurements not available | ||
| Main Level | Primary Bedroom | 14'4'' x 14' | ||
| Main Level | Dining Nook | 12' x 13'3'' | ||
| Main Level | Kitchen | 12' x 13' | ||
| Main Level | Dining Room | 10'6'' x 13' | ||
| Main Level | Living Room | 16'5'' x 13' |
https://www.realtor.ca/real-estate/28966677/1575-columbia-street-penticton-columbiaduncan
Interested?
Contact us for more information

Steve Thompson
Personal Real Estate Corporation
www.teamthompson.com/
https://www.facebook.com/teamthompsonn
https://www.instagram.com/teamthompsonrealestate/

160 - 21 Lakeshore Drive West
Penticton, British Columbia V2A 7M5
(778) 476-7778
(778) 476-7776
www.chamberlainpropertygroup.ca/
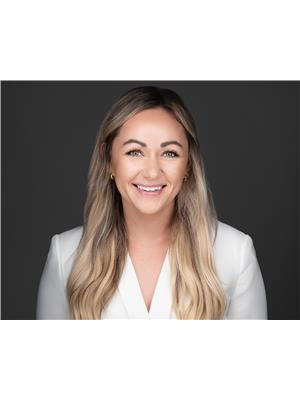
Juliana Harstone
www.teamthompson.com/
https://www.instagram.com/julianaharstone.realestate/

160 - 21 Lakeshore Drive West
Penticton, British Columbia V2A 7M5
(778) 476-7778
(778) 476-7776
www.chamberlainpropertygroup.ca/
