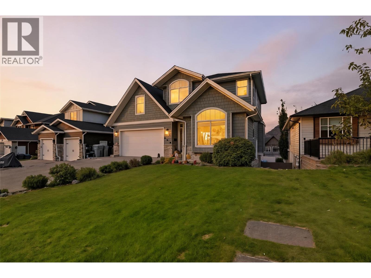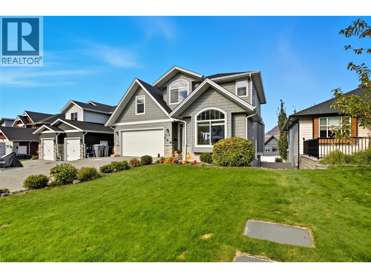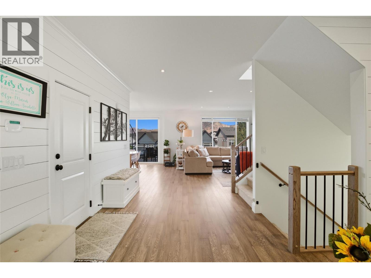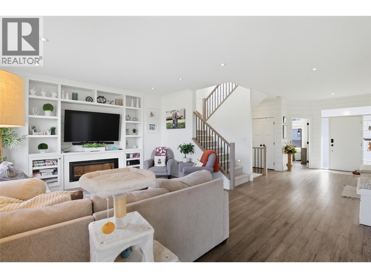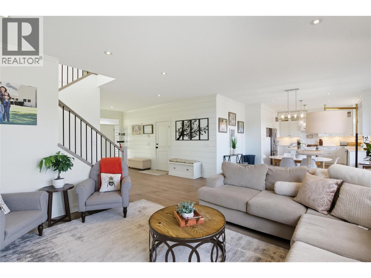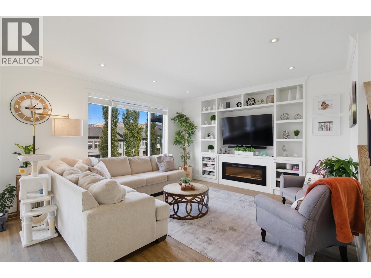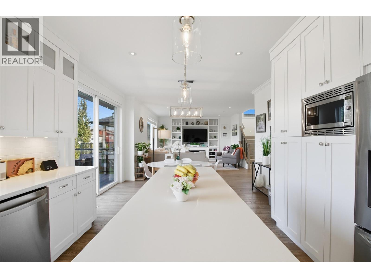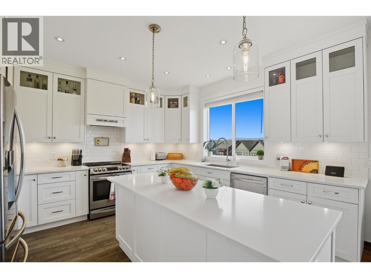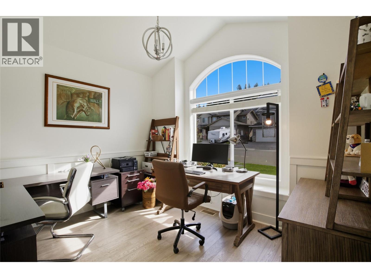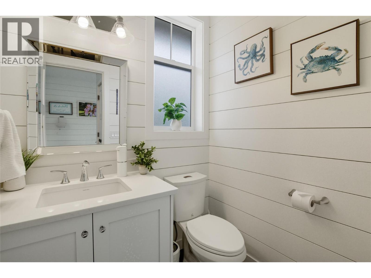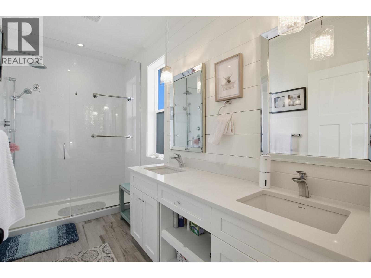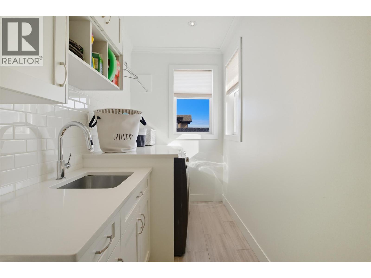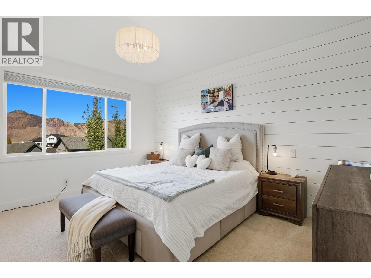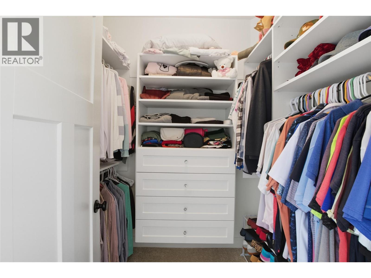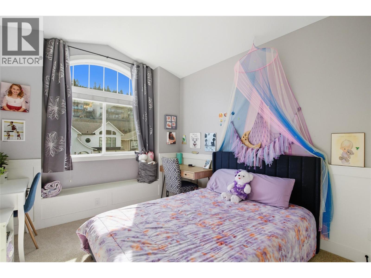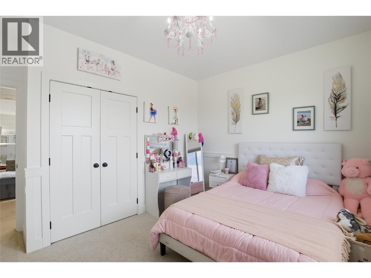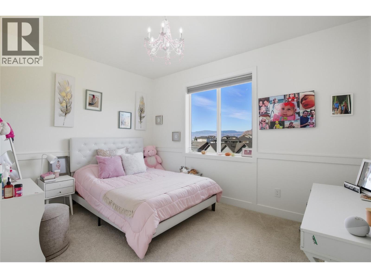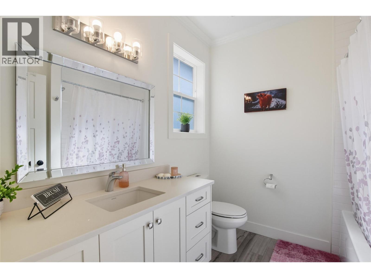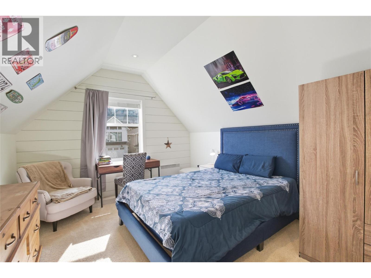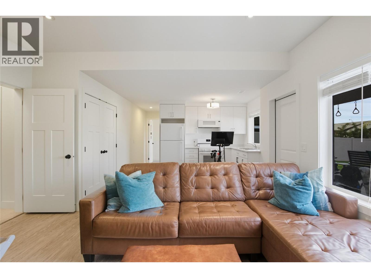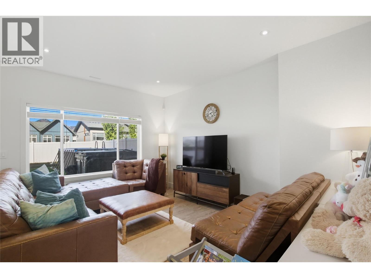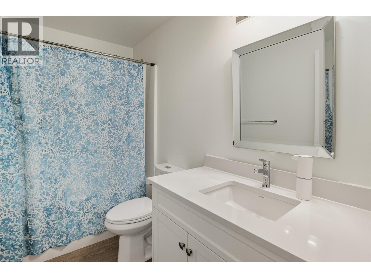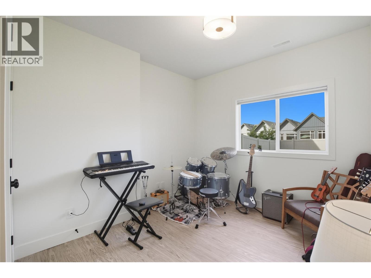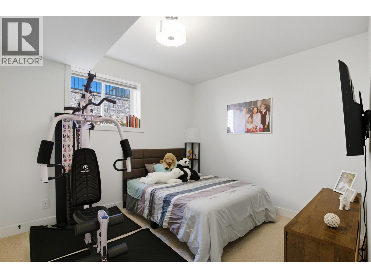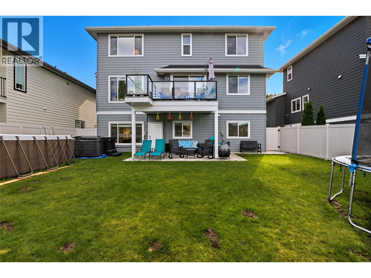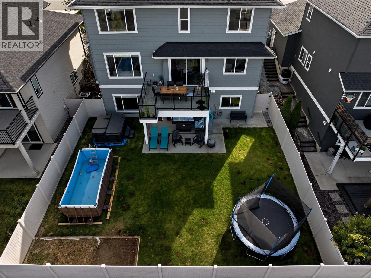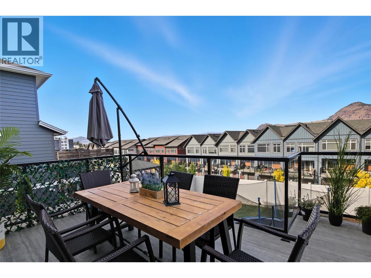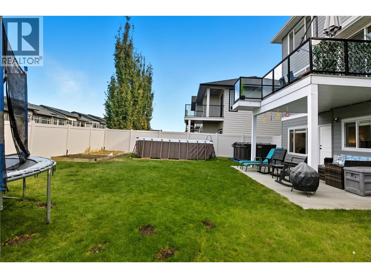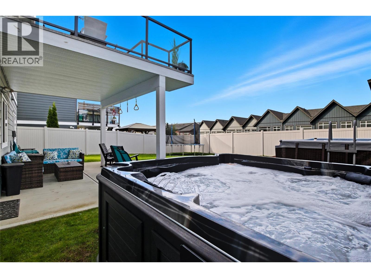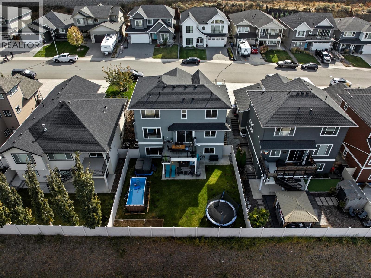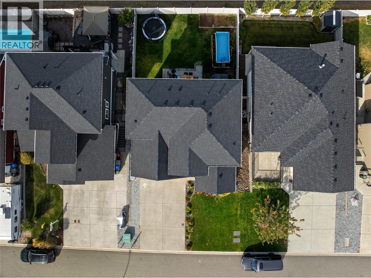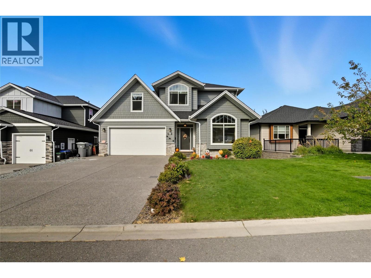1553 Emerald Drive Kamloops, British Columbia V2E 0C4
$1,100,000
Welcome to this bright and spacious five bedroom home in the heart of Juniper West, a neighbourhood known for its scenic views, trail access, and strong sense of community. Designed for modern family living, the main level offers an open layout filled with natural light. The living and dining areas connect seamlessly to a stylish kitchen with quartz countertops, a large island, stainless steel appliances, and ample cabinetry. A den provides flexible space for work or play, and a two piece bath adds convenience. From the main level, step out onto the large deck, perfect for outdoor dining or watching the kids play in the backyard. Upstairs, the primary suite features a walk in closet and a spa inspired ensuite with double sinks, a tiled shower, and a private toilet room. Two additional bedrooms, a full bath, a dedicated laundry room, and a spacious family room that can also serve as a fourth bedroom complete the upper floor. The lower level includes a bedroom for the main home plus a bright one bedroom suite with its own entrance and laundry, ideal for guests, extended family, or a mortgage helper. Enjoy a flat fenced backyard, double garage, built in vacuum, and underground irrigation. Close to parks, schools, and Juniper Market, this home blends space, style, and a true sense of community. (id:33225)
Property Details
| MLS® Number | 10365401 |
| Property Type | Single Family |
| Neigbourhood | Juniper Ridge |
| Amenities Near By | Golf Nearby, Recreation, Shopping |
| Community Features | Family Oriented |
| Features | Level Lot, See Remarks |
| Parking Space Total | 2 |
| View Type | View (panoramic) |
Building
| Bathroom Total | 4 |
| Bedrooms Total | 5 |
| Appliances | Range, Refrigerator, Dishwasher, Dryer, Microwave, Washer, Washer & Dryer |
| Architectural Style | Split Level Entry |
| Basement Type | Full |
| Constructed Date | 2016 |
| Construction Style Attachment | Detached |
| Construction Style Split Level | Other |
| Exterior Finish | Other |
| Fire Protection | Security System |
| Fireplace Fuel | Electric |
| Fireplace Present | Yes |
| Fireplace Total | 1 |
| Fireplace Type | Unknown |
| Flooring Type | Mixed Flooring |
| Half Bath Total | 1 |
| Heating Type | Forced Air, See Remarks |
| Roof Material | Asphalt Shingle |
| Roof Style | Unknown |
| Stories Total | 2 |
| Size Interior | 3404 Sqft |
| Type | House |
| Utility Water | Municipal Water |
Parking
| Attached Garage | 2 |
Land
| Access Type | Highway Access |
| Acreage | No |
| Land Amenities | Golf Nearby, Recreation, Shopping |
| Landscape Features | Landscaped, Level, Underground Sprinkler |
| Sewer | Municipal Sewage System |
| Size Irregular | 0.12 |
| Size Total | 0.12 Ac|under 1 Acre |
| Size Total Text | 0.12 Ac|under 1 Acre |
| Zoning Type | Unknown |
Rooms
| Level | Type | Length | Width | Dimensions |
|---|---|---|---|---|
| Second Level | Laundry Room | 12'0'' x 5'8'' | ||
| Second Level | Family Room | 12'0'' x 15'0'' | ||
| Second Level | Bedroom | 13'0'' x 10'0'' | ||
| Second Level | Bedroom | 10'0'' x 12'0'' | ||
| Second Level | Primary Bedroom | 13'0'' x 15'0'' | ||
| Second Level | 4pc Bathroom | Measurements not available | ||
| Second Level | 5pc Ensuite Bath | Measurements not available | ||
| Basement | Family Room | 23'6'' x 14'8'' | ||
| Basement | Bedroom | 10'0'' x 13'0'' | ||
| Basement | Bedroom | 10'0'' x 10'8'' | ||
| Basement | 4pc Bathroom | Measurements not available | ||
| Main Level | Den | 12'0'' x 10'0'' | ||
| Main Level | Great Room | 16'0'' x 15'0'' | ||
| Main Level | Dining Room | 10'0'' x 13'8'' | ||
| Main Level | Kitchen | 12'6'' x 13'8'' | ||
| Main Level | 2pc Bathroom | Measurements not available |
https://www.realtor.ca/real-estate/28969188/1553-emerald-drive-kamloops-juniper-ridge
Interested?
Contact us for more information
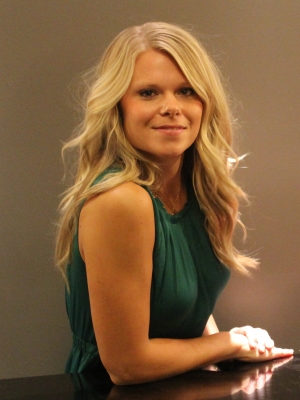
Lindsay Pittman
Personal Real Estate Corporation
864d 8th Street
Kamloops, British Columbia V2B 2X3
(604) 492-5000
(604) 608-3888
www.stonehausrealty.ca/
