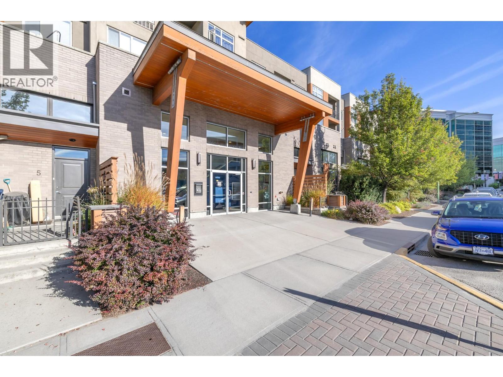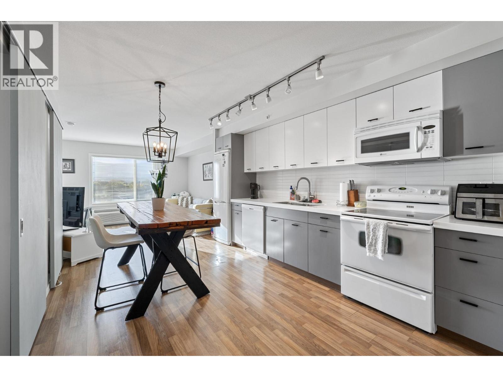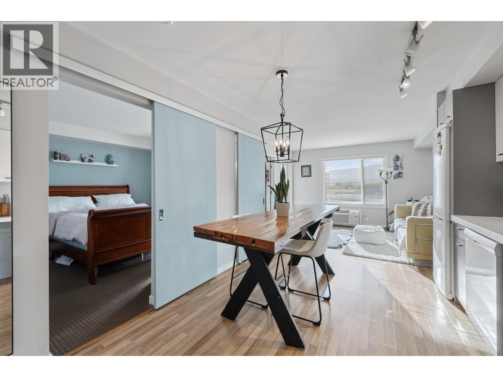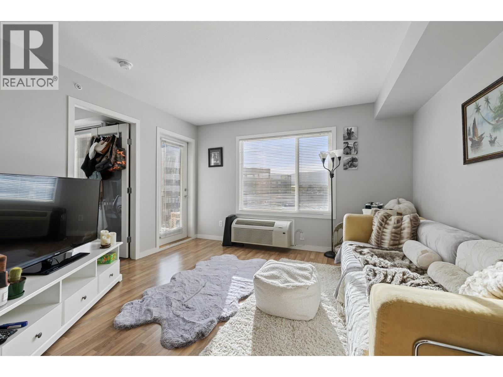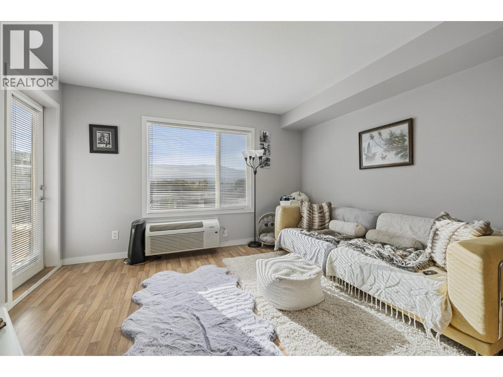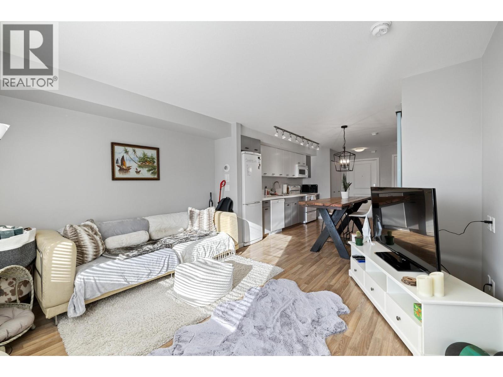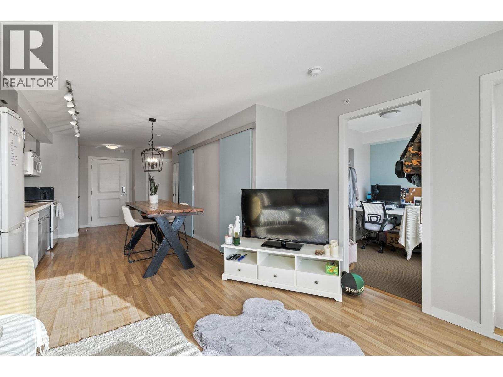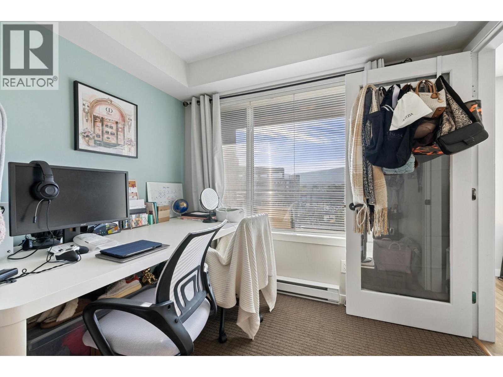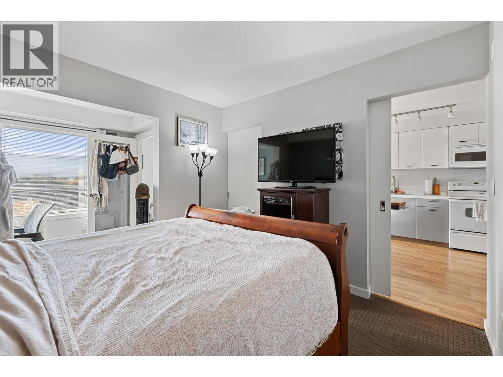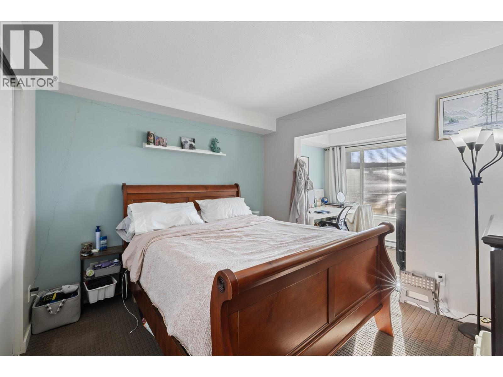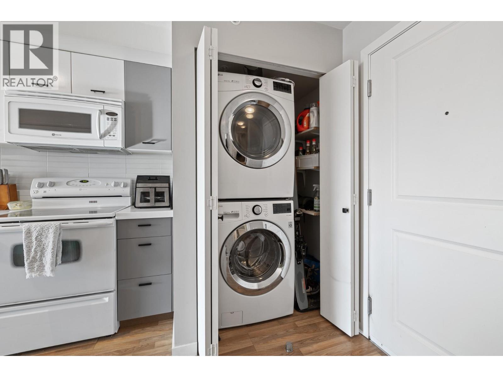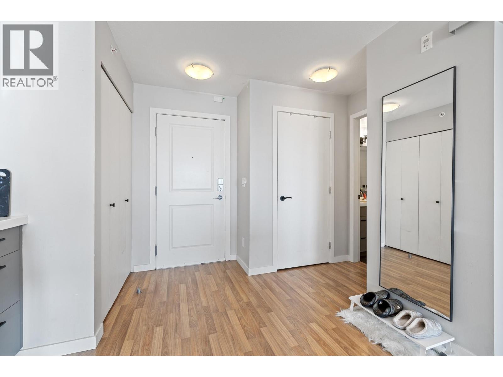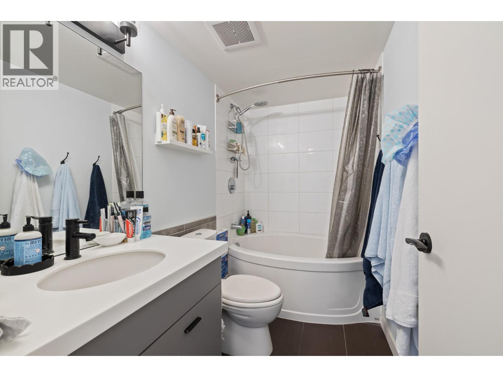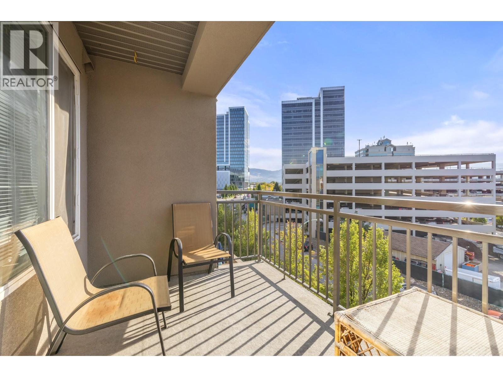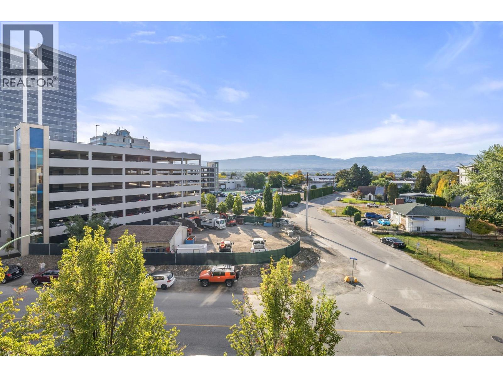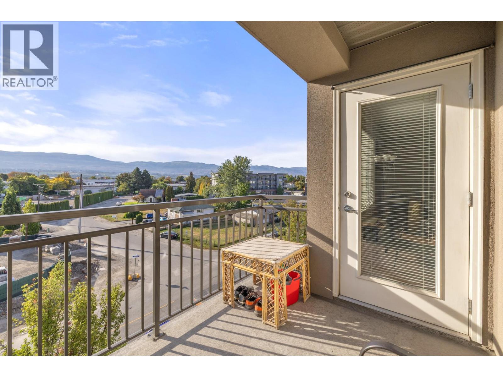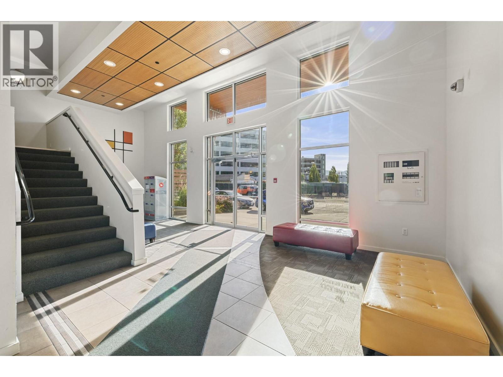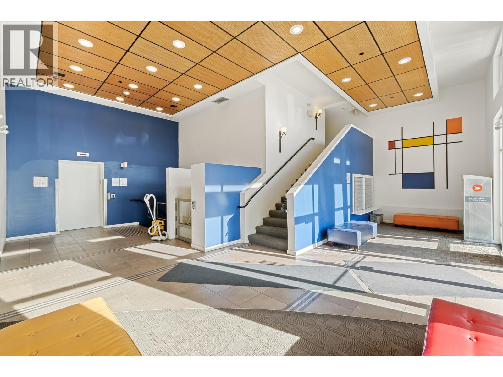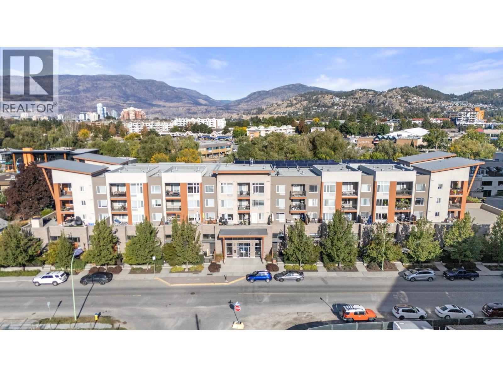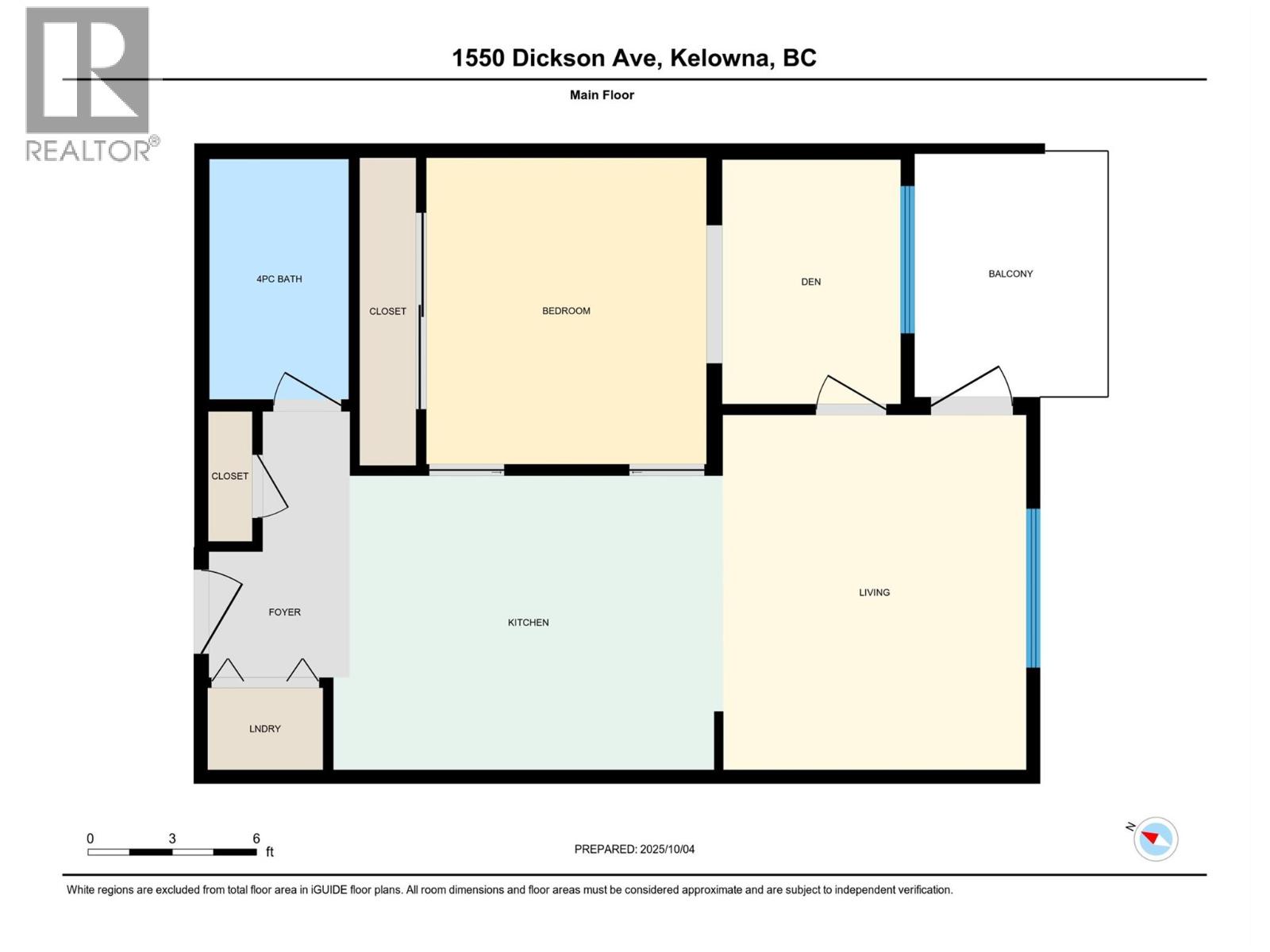1550 Dickson Avenue Unit# 406 Kelowna, British Columbia V1Y 9Y8
$359,900Maintenance, Reserve Fund Contributions, Insurance, Property Management, Sewer, Waste Removal, Water
$292.38 Monthly
Maintenance, Reserve Fund Contributions, Insurance, Property Management, Sewer, Waste Removal, Water
$292.38 MonthlyWelcome to The Mode! Experience modern urban living in one of Kelowna’s most convenient locations. The Mode is perfectly situated within walking distance to the Kelowna Farmer’s Market, the Landmark District, countless restaurants, and the Centre for Arts and Technology. Inside this thoughtfully designed 652 sq. ft. top-floor home, you’ll find a spacious bedroom large enough for a king-sized bed, a bright den ideal for a home office or study area, an open-concept living room, and a stylish four-piece bathroom. The kitchen is efficiently laid out with quality appliances and ample storage, making it perfect for everyday living. Step outside to your south-facing patio, where you can enjoy sunny views and great natural light all year round. Additional features include in-suite laundry, a forced-air heat pump providing both heating and air conditioning, and one secure underground parking stall. Whether you’re an investor, student, or first-time buyer, this home offers excellent value, comfort, and convenience in the heart of Kelowna. (id:33225)
Property Details
| MLS® Number | 10364980 |
| Property Type | Single Family |
| Neigbourhood | Springfield/Spall |
| Community Name | The Mode |
| Amenities Near By | Public Transit, Shopping |
| Community Features | Pets Allowed, Pet Restrictions |
| Features | Balcony |
| Parking Space Total | 1 |
| View Type | City View, Mountain View |
Building
| Bathroom Total | 1 |
| Bedrooms Total | 1 |
| Appliances | Refrigerator, Dishwasher, Range - Electric, Washer/dryer Stack-up |
| Constructed Date | 2009 |
| Cooling Type | Heat Pump |
| Exterior Finish | Brick, Stucco |
| Fire Protection | Security, Sprinkler System-fire, Controlled Entry |
| Flooring Type | Carpeted, Laminate, Tile |
| Heating Type | Baseboard Heaters, Heat Pump |
| Roof Material | Other |
| Roof Style | Unknown |
| Stories Total | 1 |
| Size Interior | 652 Sqft |
| Type | Apartment |
| Utility Water | Municipal Water |
Parking
| Parkade |
Land
| Acreage | No |
| Land Amenities | Public Transit, Shopping |
| Sewer | Municipal Sewage System |
| Size Total Text | Under 1 Acre |
| Zoning Type | Unknown |
Rooms
| Level | Type | Length | Width | Dimensions |
|---|---|---|---|---|
| Main Level | Other | 8'8'' x 6'9'' | ||
| Main Level | 4pc Bathroom | 8'6'' x 4'10'' | ||
| Main Level | Den | 8'9'' x 6'4'' | ||
| Main Level | Primary Bedroom | 10'11'' x 9'11'' | ||
| Main Level | Living Room | 12'6'' x 10'8'' | ||
| Main Level | Kitchen | 13'11'' x 10'5'' |
https://www.realtor.ca/real-estate/28962191/1550-dickson-avenue-unit-406-kelowna-springfieldspall
Interested?
Contact us for more information

Mike Kirk
www.kirks.ca/

100 - 1553 Harvey Avenue
Kelowna, British Columbia V1Y 6G1
(250) 717-5000
(250) 861-8462

Steve Kirk
www.kirks.ca/
https://www.facebook.com/stevekirk.realtor/

100 - 1553 Harvey Avenue
Kelowna, British Columbia V1Y 6G1
(250) 717-5000
(250) 861-8462
