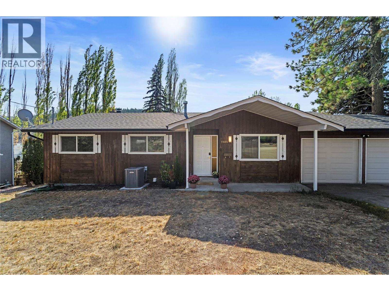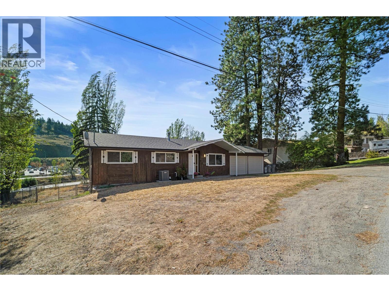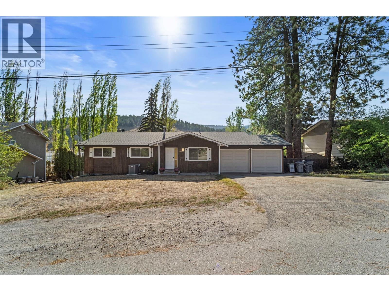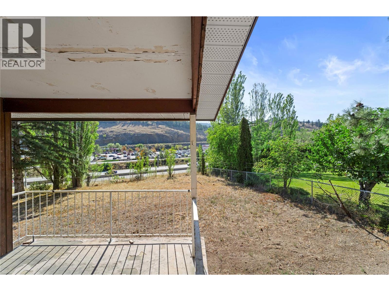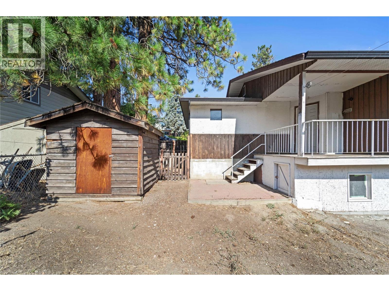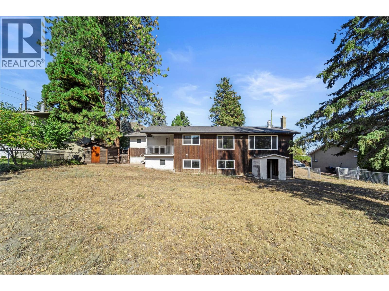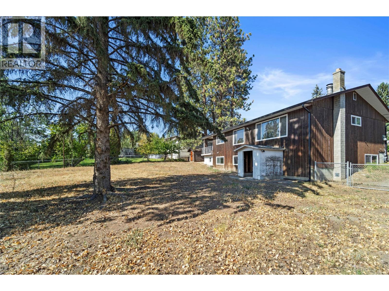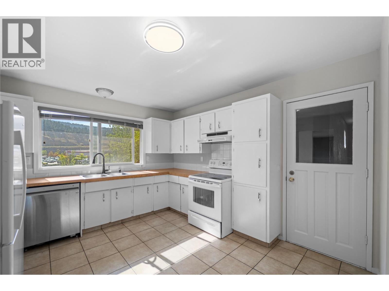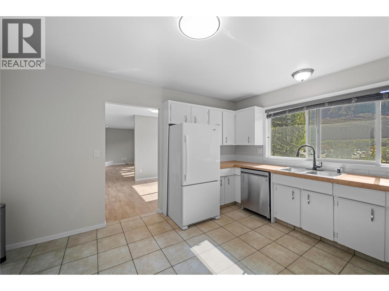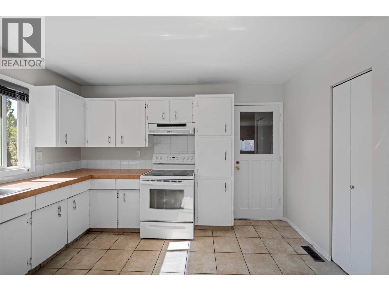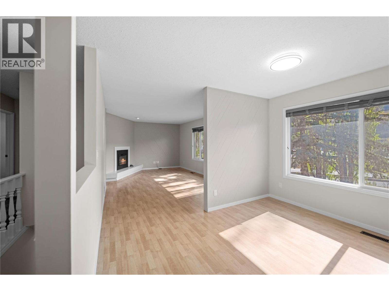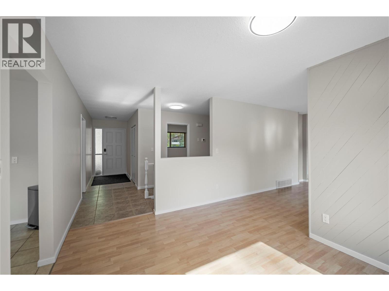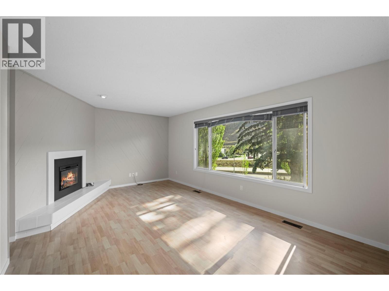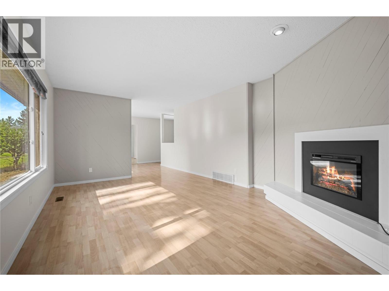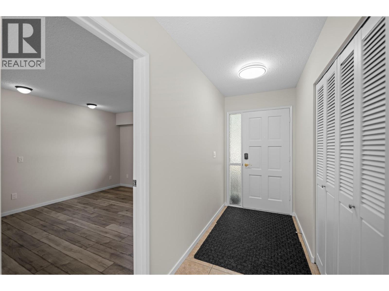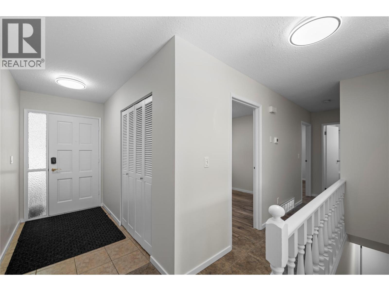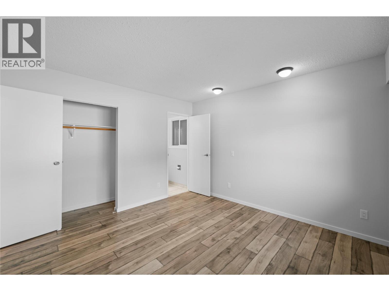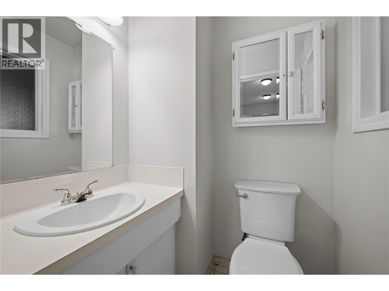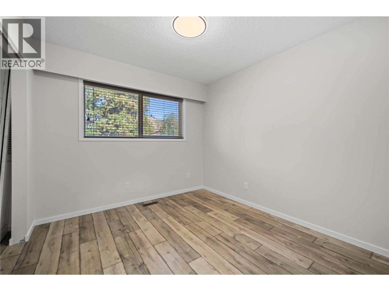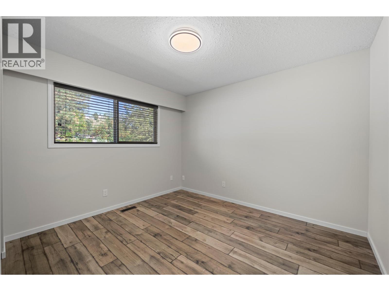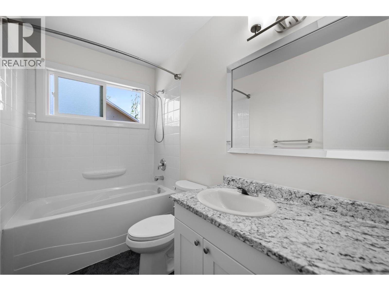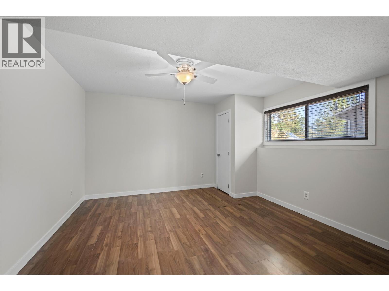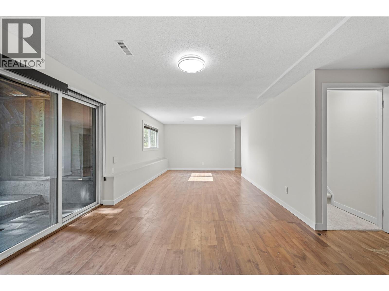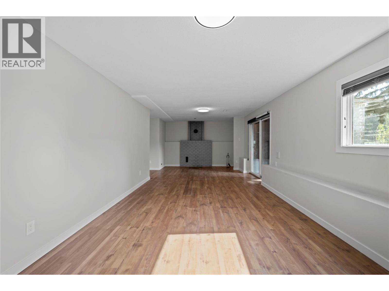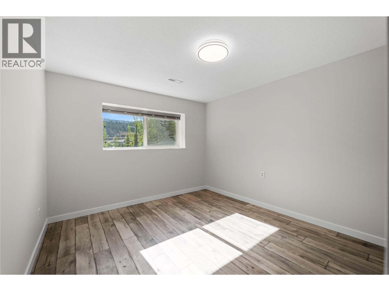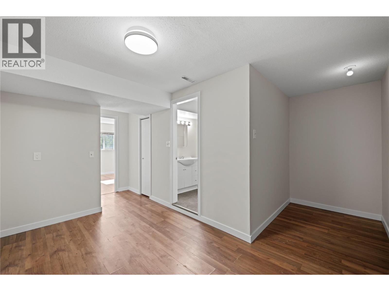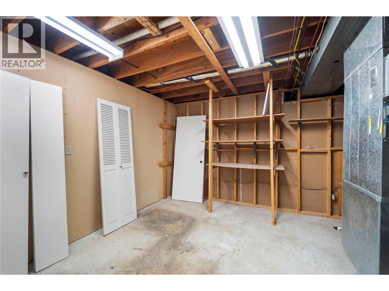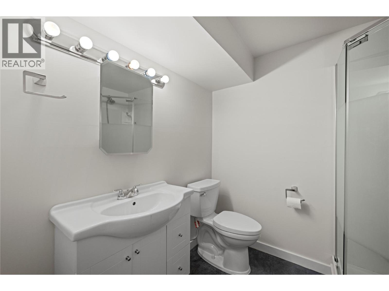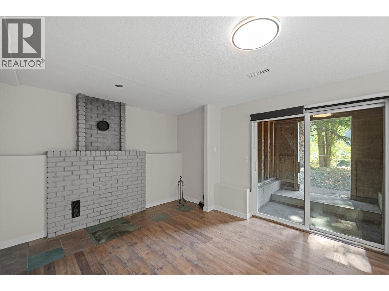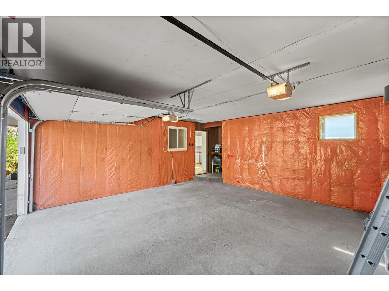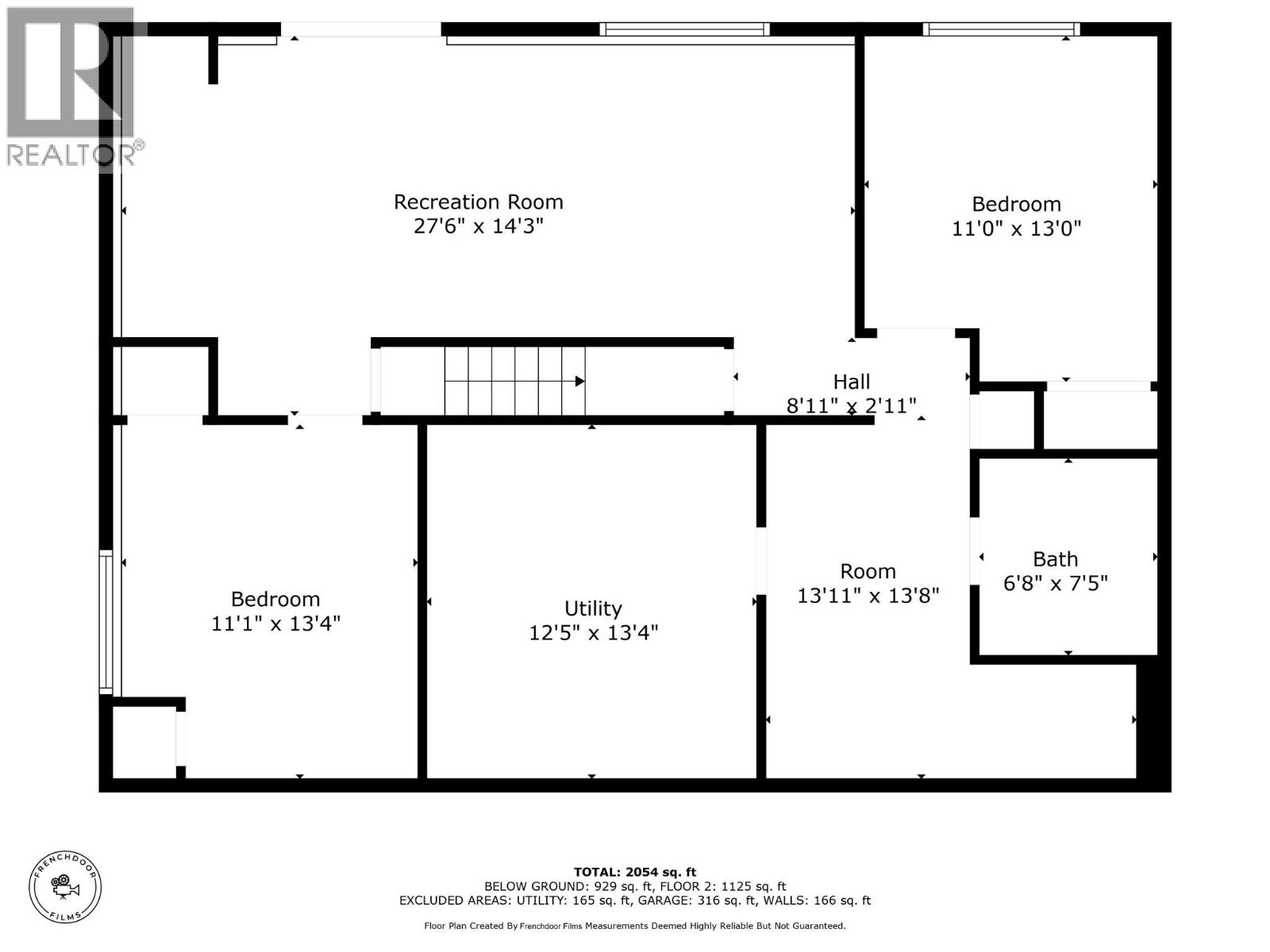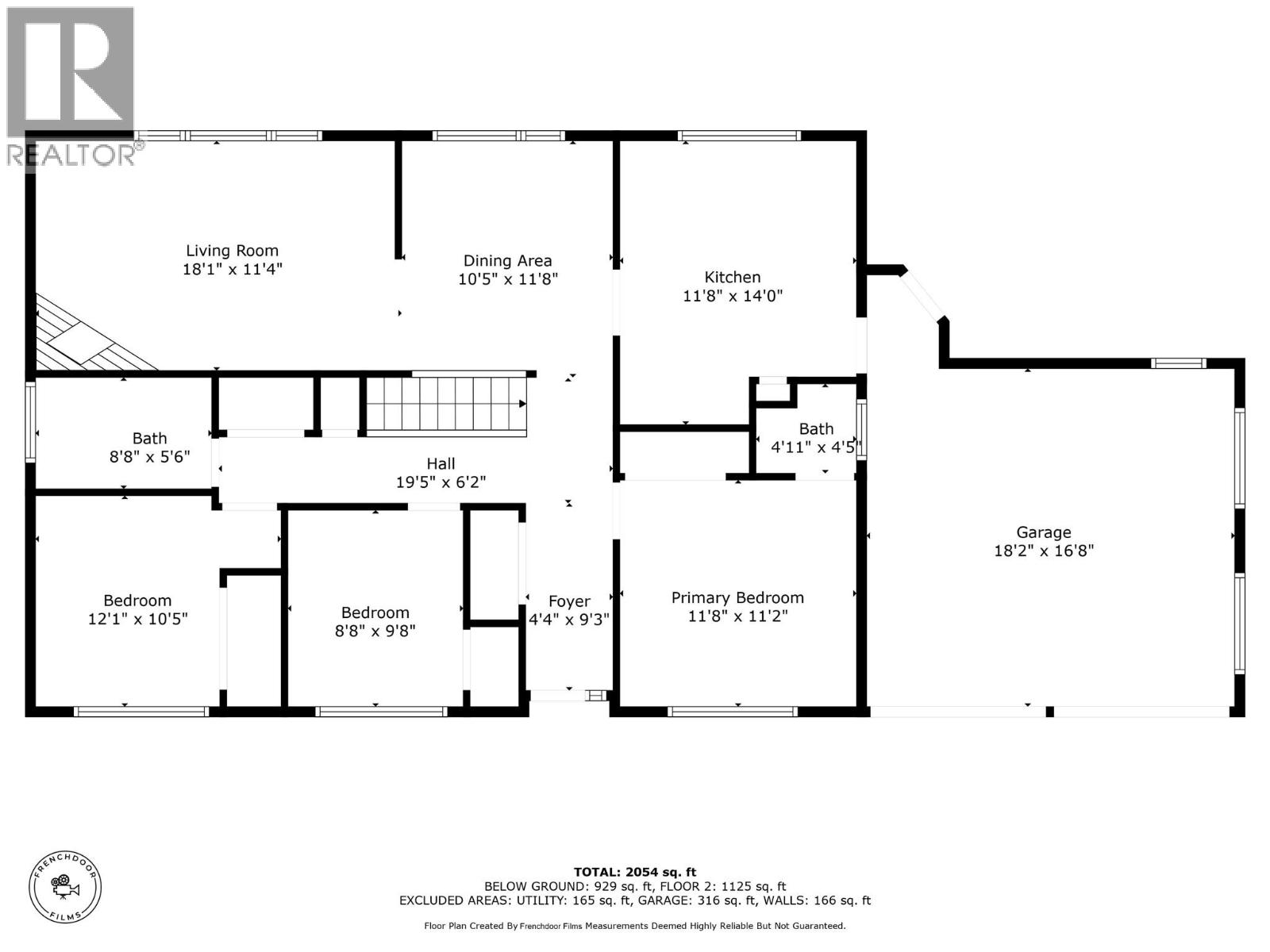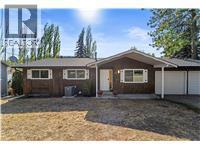1525 Mt. Dufferin Crescent Kamloops, British Columbia V2E 1C3
$645,000
Charming 5-Bedroom Rancher in Desirable Dufferin! Welcome to this bright and inviting 5-bed, 2.5-bath rancher located in one of Kamloops’ most sought-after neighbourhoods. Perfectly positioned close to shopping, transit, and Dufferin Elementary, this home offers both comfort and convenience. Freshly painted throughout, with plenty of natural light. The hot water tank and air conditioner were updated in 2023. The large yard provides ample space for kids, pets, or outdoor entertaining, with endless potential for your personal touch. The lower level is easily suitable, ideal for extended family or a mortgage helper. Whether you’re looking to invest, upsize, or put down roots in a great community, this home checks all the boxes. Don’t miss this opportunity to make 1525 Mt. Dufferin your new address! (id:33225)
Property Details
| MLS® Number | 10365236 |
| Property Type | Single Family |
| Neigbourhood | Dufferin/Southgate |
| Parking Space Total | 2 |
Building
| Bathroom Total | 3 |
| Bedrooms Total | 5 |
| Architectural Style | Ranch |
| Constructed Date | 1977 |
| Construction Style Attachment | Detached |
| Cooling Type | Central Air Conditioning |
| Half Bath Total | 1 |
| Heating Type | Forced Air |
| Stories Total | 2 |
| Size Interior | 2410 Sqft |
| Type | House |
| Utility Water | Municipal Water |
Parking
| Attached Garage | 2 |
Land
| Acreage | No |
| Sewer | Municipal Sewage System |
| Size Irregular | 0.27 |
| Size Total | 0.27 Ac|under 1 Acre |
| Size Total Text | 0.27 Ac|under 1 Acre |
| Zoning Type | Residential |
Rooms
| Level | Type | Length | Width | Dimensions |
|---|---|---|---|---|
| Basement | Other | 13'11'' x 13'8'' | ||
| Basement | Utility Room | 12'5'' x 13'4'' | ||
| Basement | 3pc Bathroom | 6'8'' x 7'5'' | ||
| Basement | Bedroom | 11'0'' x 13'0'' | ||
| Basement | Bedroom | 11'1'' x 13'4'' | ||
| Basement | Recreation Room | 27'6'' x 14'3'' | ||
| Main Level | 2pc Ensuite Bath | 4'11'' x 4'5'' | ||
| Main Level | 4pc Bathroom | 8'8'' x 5'6'' | ||
| Main Level | Bedroom | 12'1'' x 10'5'' | ||
| Main Level | Bedroom | 8'8'' x 9'8'' | ||
| Main Level | Primary Bedroom | 11'8'' x 14'0'' | ||
| Main Level | Dining Room | 10'5'' x 11'8'' | ||
| Main Level | Living Room | 18'1'' x 11'4'' | ||
| Main Level | Kitchen | 11'8'' x 14' |
https://www.realtor.ca/real-estate/28962807/1525-mt-dufferin-crescent-kamloops-dufferinsouthgate
Interested?
Contact us for more information
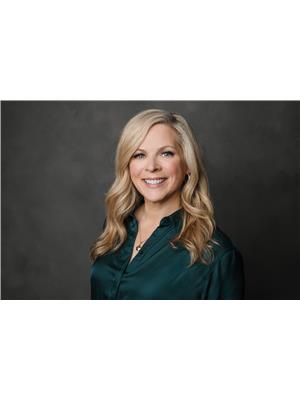
Theresa Arksey

1000 Clubhouse Dr (Lower)
Kamloops, British Columbia V2H 1T9
(833) 817-6506
www.exprealty.ca/
