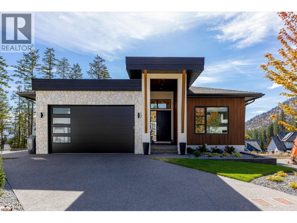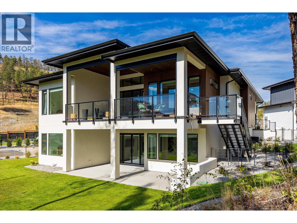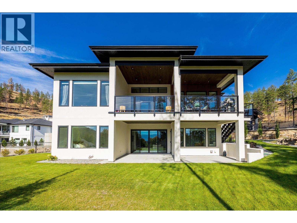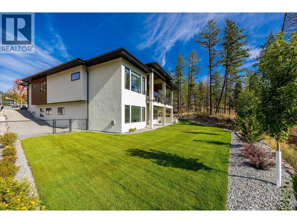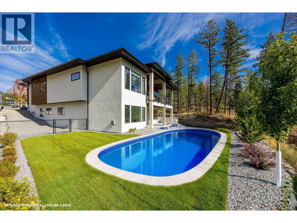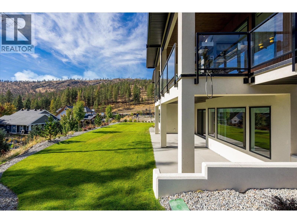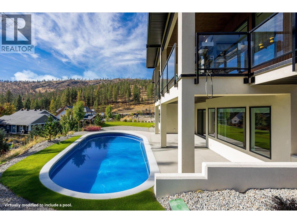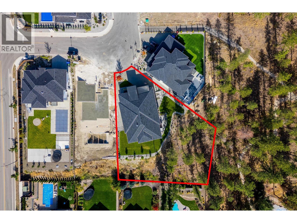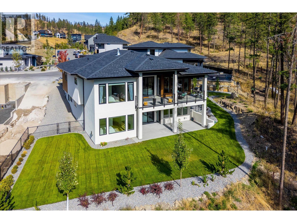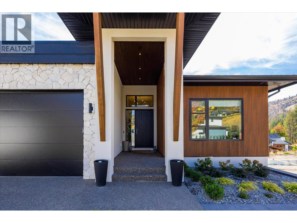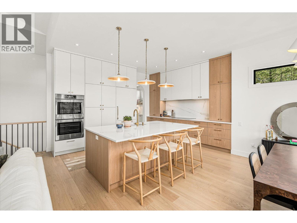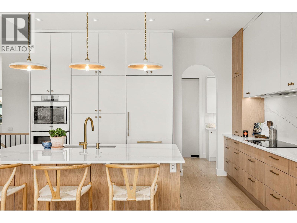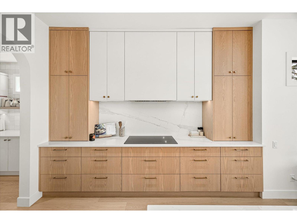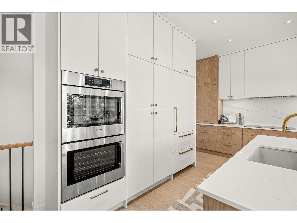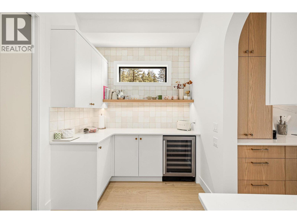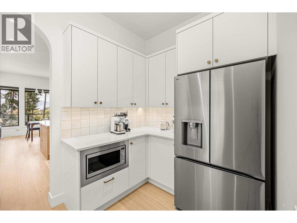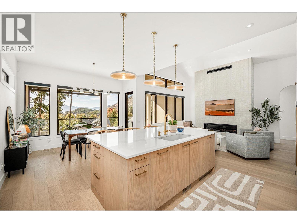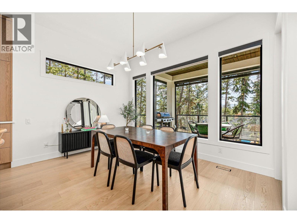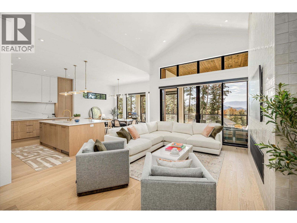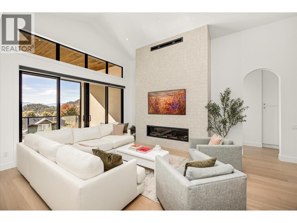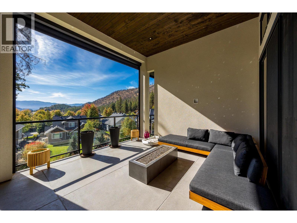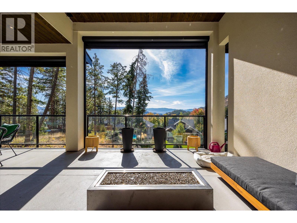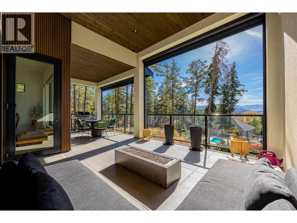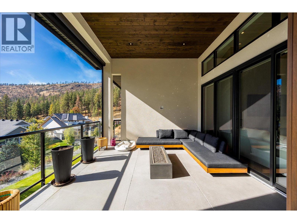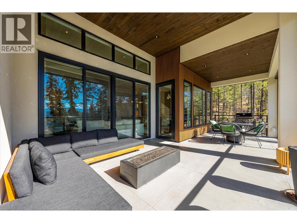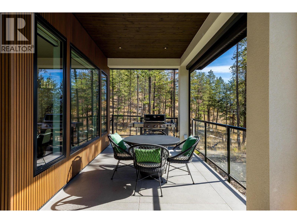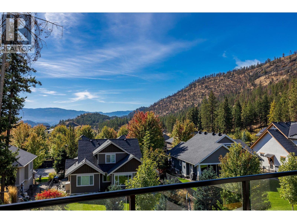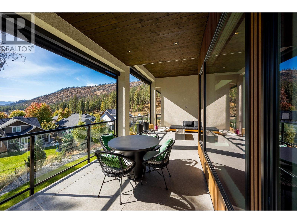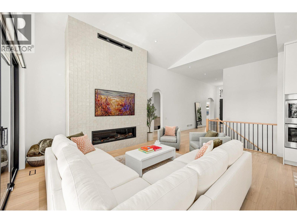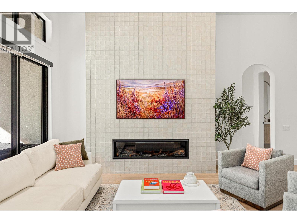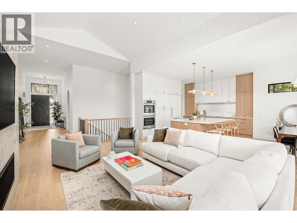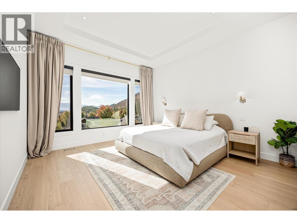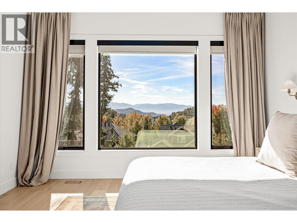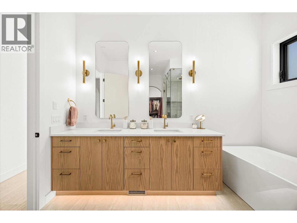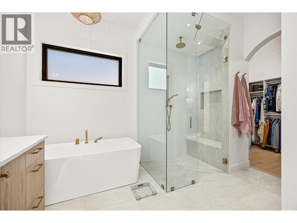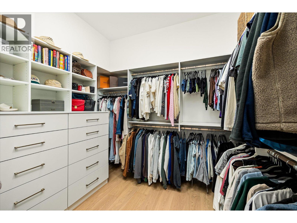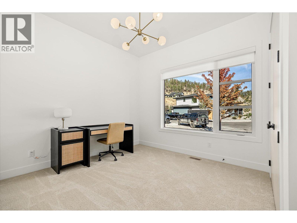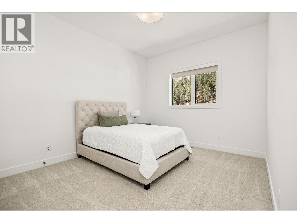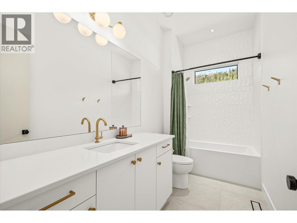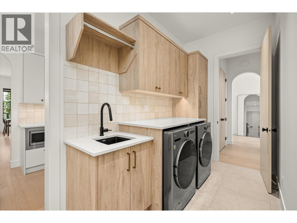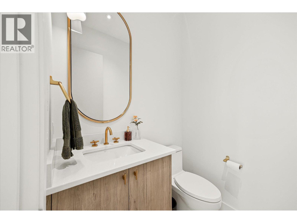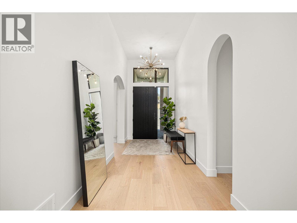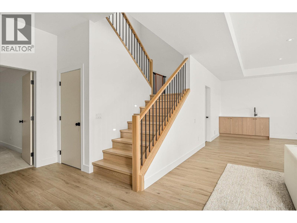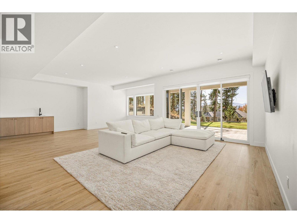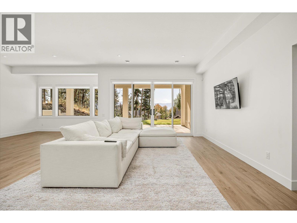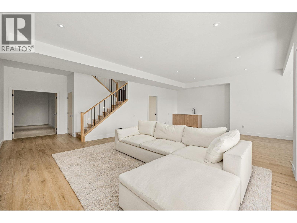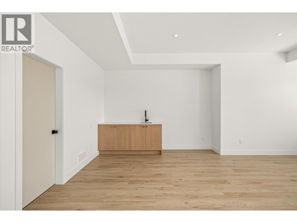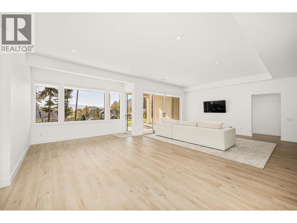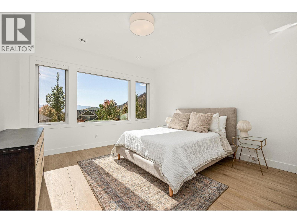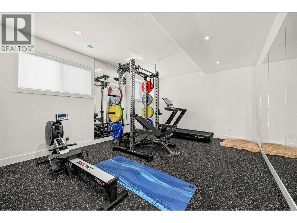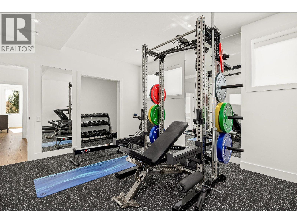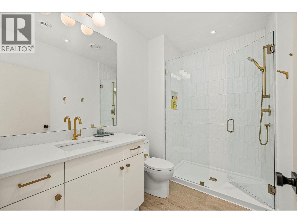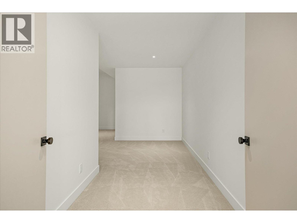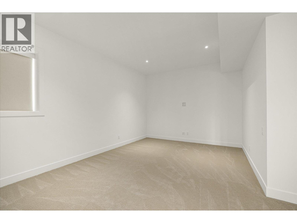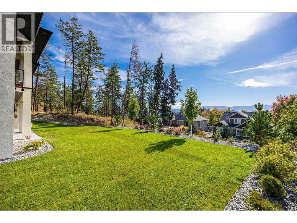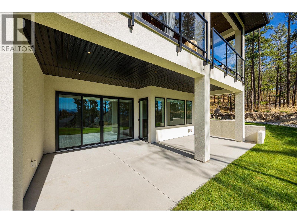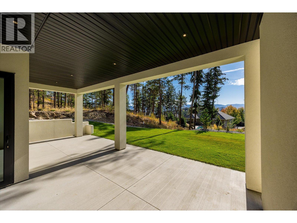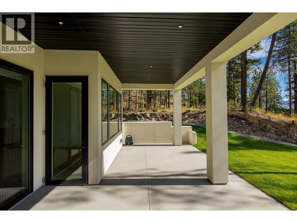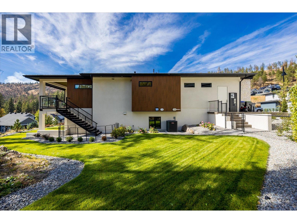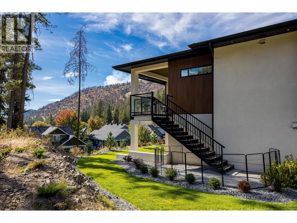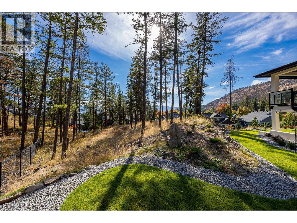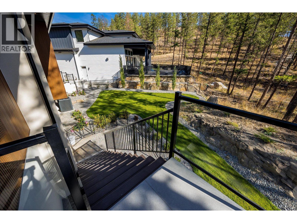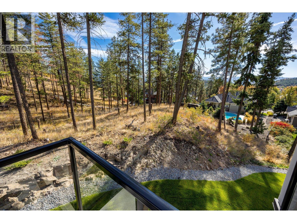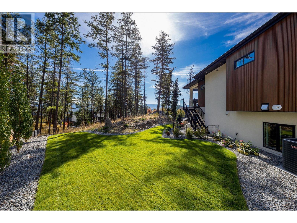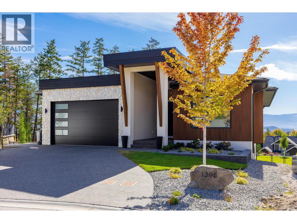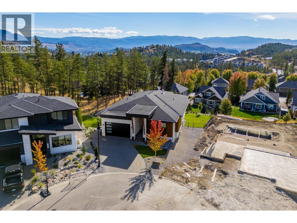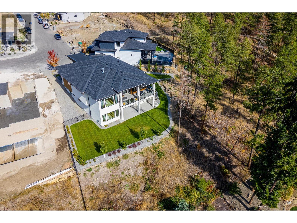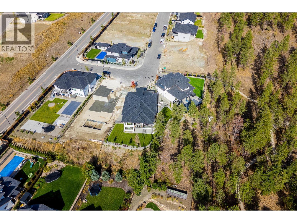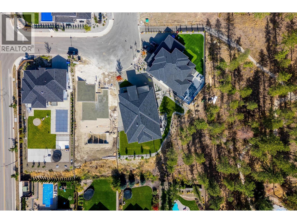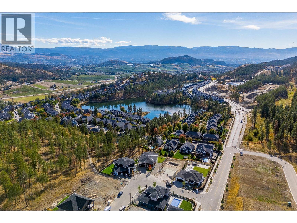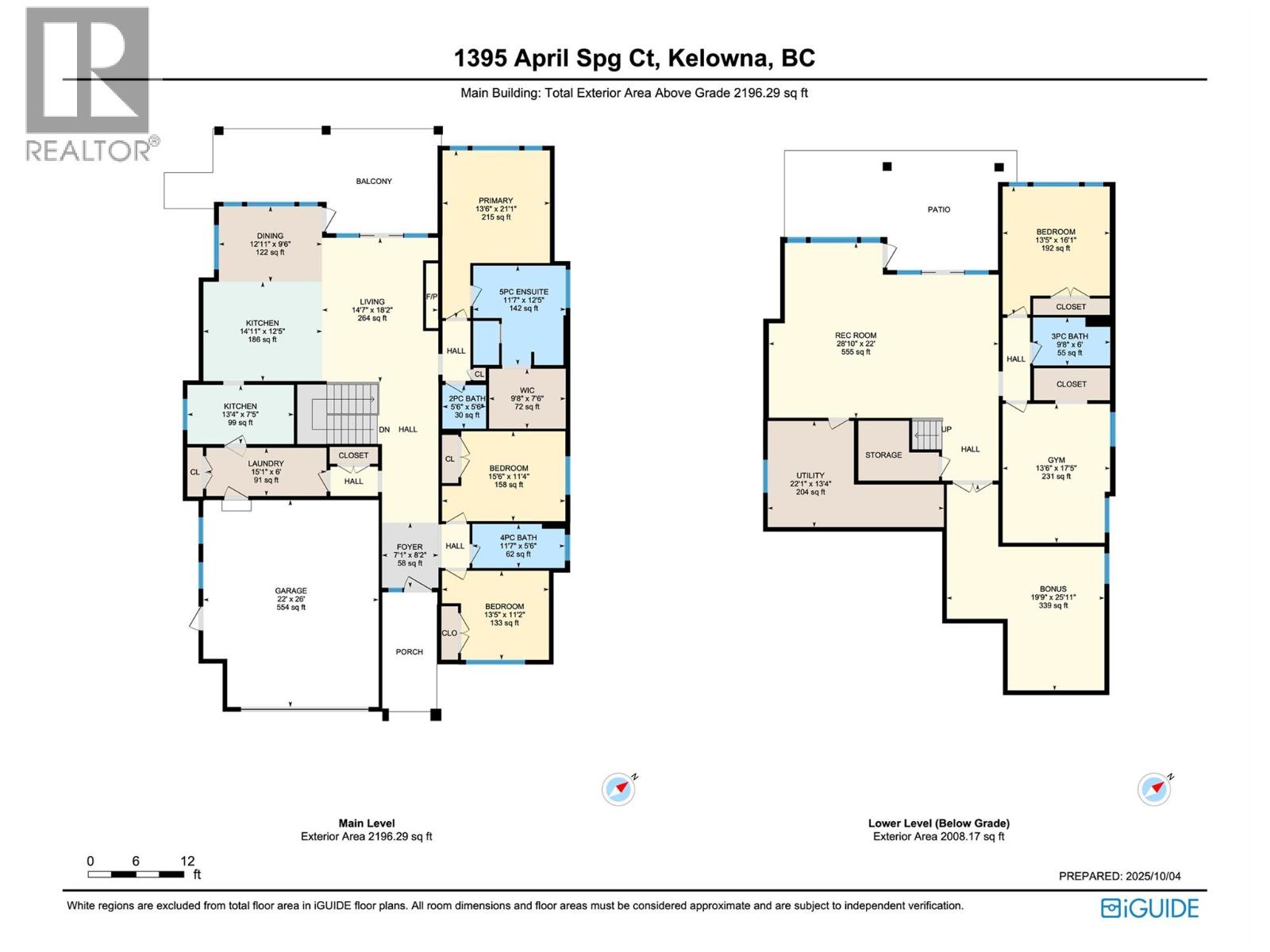1395 April Springs Court Kelowna, British Columbia V1V 2C6
$1,960,000
Presenting a stunning 2024 luxury build by Fawdry Homes, this single-family rancher with a basement perfectly combines timeless design with modern sophistication. From the moment you step inside, the soaring 12-foot ceilings in the entryway and 10-foot ceilings throughout create an airy, elegant atmosphere. The main living area is bright and inviting, showcasing engineered hardwood floors, all-white cabinetry, and high-end stainless steel appliances, including a Sub-Zero panel refrigerator. A beautifully arched doorway leads to the butler’s pantry, complete with a wine fridge, a thoughtful touch for both functionality and charm. The primary suite is a tranquil retreat, designed with a soundproof wall for added privacy. Its luxurious ensuite features under-cabinet lighting, a soaker tub, glass shower, dual sinks, and a walk-in closet. Downstairs, the vinyl plank flooring, wet bar, and soundproofed gym offer comfort, entertainment, and versatility for every lifestyle. Step outside to enjoy beautiful wooded views from the covered deck, overlooking a pool-sized, lush green backyard with professional landscaping. Nestled on a spacious 0.43-acre lot, this property offers privacy, beauty, and room to grow. With no GST and barely a year old, this practically new home embodies the finest in Okanagan living… luxury, craftsmanship, and peaceful surroundings. (id:33225)
Property Details
| MLS® Number | 10365324 |
| Property Type | Single Family |
| Neigbourhood | Wilden |
| Parking Space Total | 4 |
| View Type | Mountain View, Valley View, View (panoramic) |
Building
| Bathroom Total | 4 |
| Bedrooms Total | 5 |
| Architectural Style | Ranch |
| Constructed Date | 2024 |
| Construction Style Attachment | Detached |
| Cooling Type | Central Air Conditioning |
| Flooring Type | Carpeted, Hardwood, Vinyl |
| Half Bath Total | 1 |
| Heating Type | Forced Air |
| Stories Total | 2 |
| Size Interior | 4204 Sqft |
| Type | House |
| Utility Water | Municipal Water |
Parking
| Attached Garage | 2 |
Land
| Acreage | No |
| Sewer | Municipal Sewage System |
| Size Irregular | 0.43 |
| Size Total | 0.43 Ac|under 1 Acre |
| Size Total Text | 0.43 Ac|under 1 Acre |
| Zoning Type | Unknown |
Rooms
| Level | Type | Length | Width | Dimensions |
|---|---|---|---|---|
| Lower Level | Other | 25'11'' x 19'9'' | ||
| Lower Level | Bedroom | 17'5'' x 13'6'' | ||
| Lower Level | Recreation Room | 22'0'' x 28'10'' | ||
| Lower Level | 3pc Bathroom | 6'0'' x 9'8'' | ||
| Lower Level | Bedroom | 16'1'' x 13'5'' | ||
| Lower Level | Utility Room | 13'4'' x 22'1'' | ||
| Main Level | 4pc Bathroom | 5'6'' x 11'7'' | ||
| Main Level | Bedroom | 11'4'' x 15'6'' | ||
| Main Level | 2pc Bathroom | 5'6'' x 5'6'' | ||
| Main Level | 5pc Ensuite Bath | 12'5'' x 11'7'' | ||
| Main Level | Primary Bedroom | 21'1'' x 13'6'' | ||
| Main Level | Bedroom | 12'2'' x 13'5'' | ||
| Main Level | Foyer | 8'2'' x 7'1'' | ||
| Main Level | Living Room | 18'2'' x 14'7'' | ||
| Main Level | Dining Room | 9'6'' x 12'11'' | ||
| Main Level | Other | 7'5'' x 13'4'' | ||
| Main Level | Kitchen | 12'5'' x 14'11'' | ||
| Main Level | Laundry Room | 6'0'' x 15'1'' |
https://www.realtor.ca/real-estate/28966411/1395-april-springs-court-kelowna-wilden
Interested?
Contact us for more information
Suzette Ritchie

#1 - 1890 Cooper Road
Kelowna, British Columbia V1Y 8B7
(250) 860-1100
(250) 860-0595
royallepagekelowna.com/
