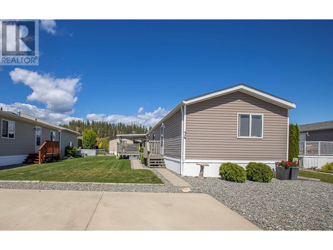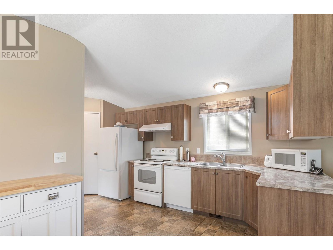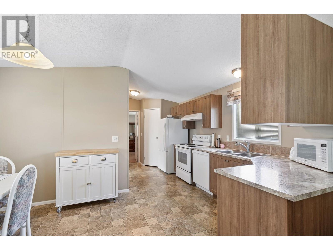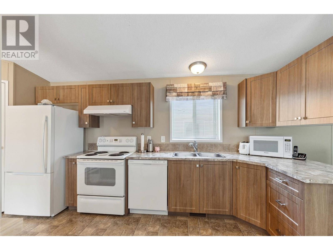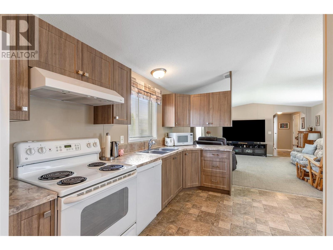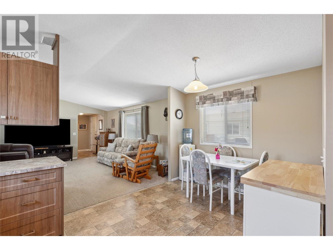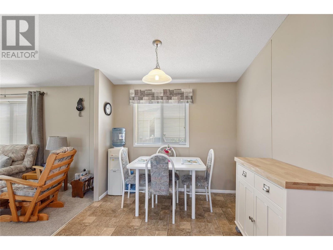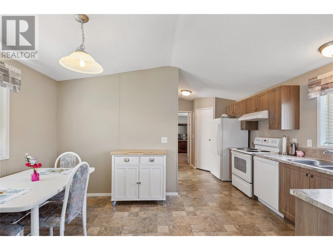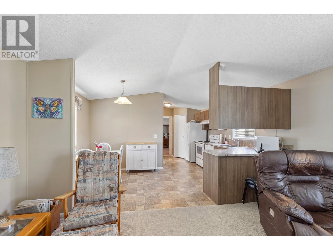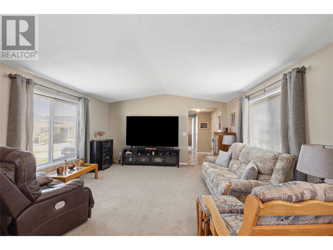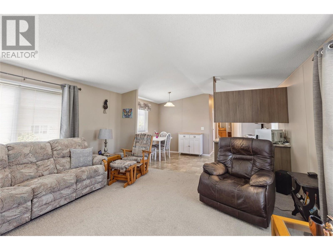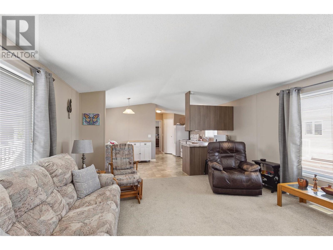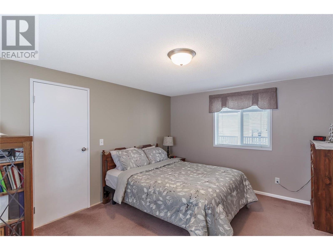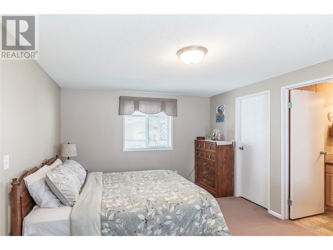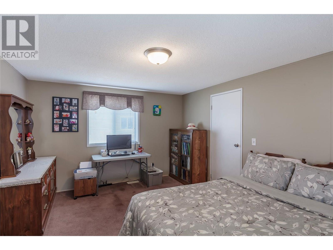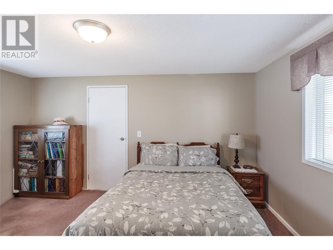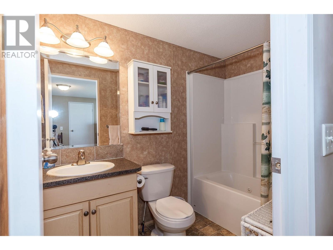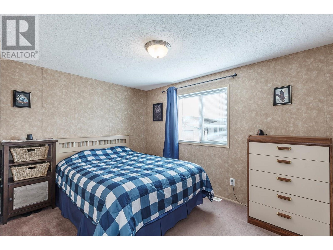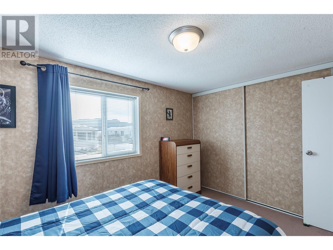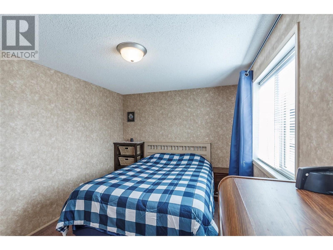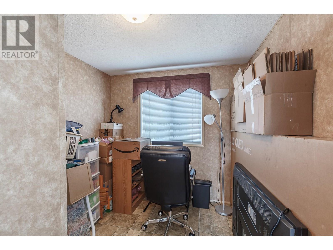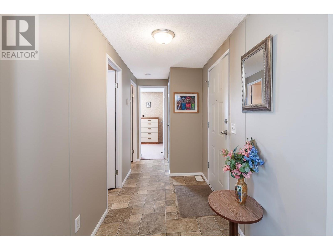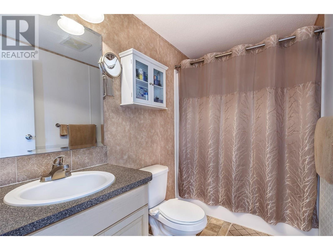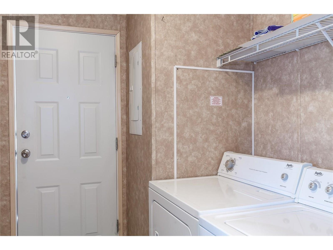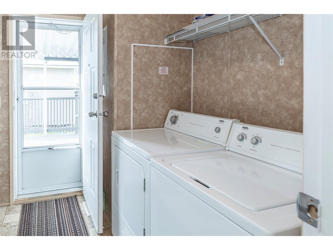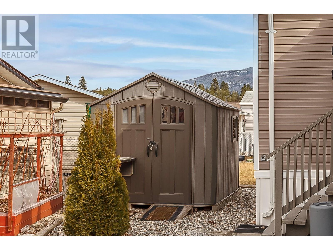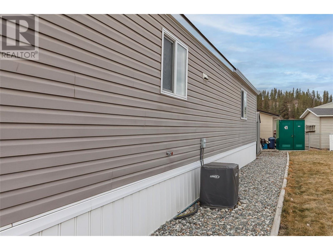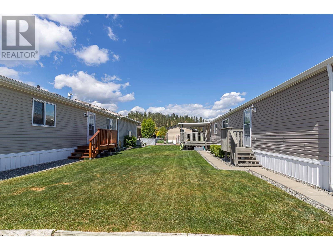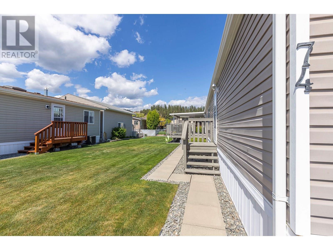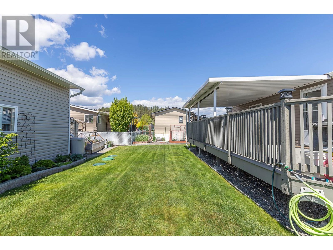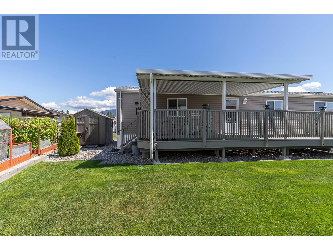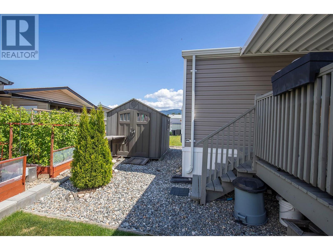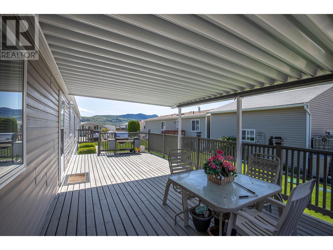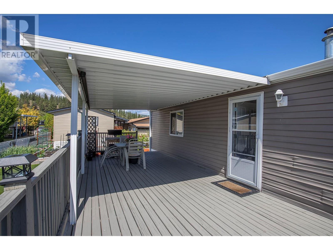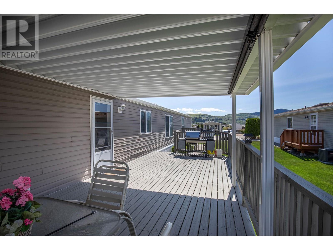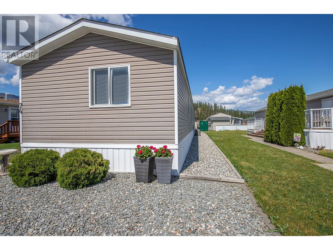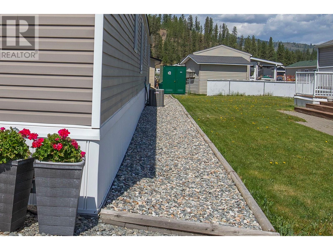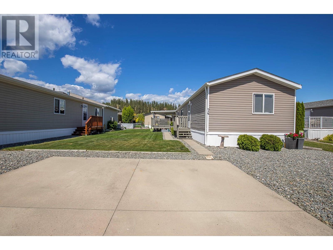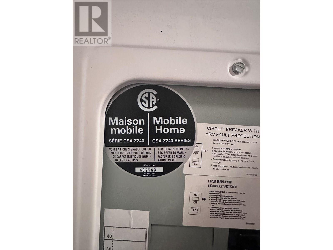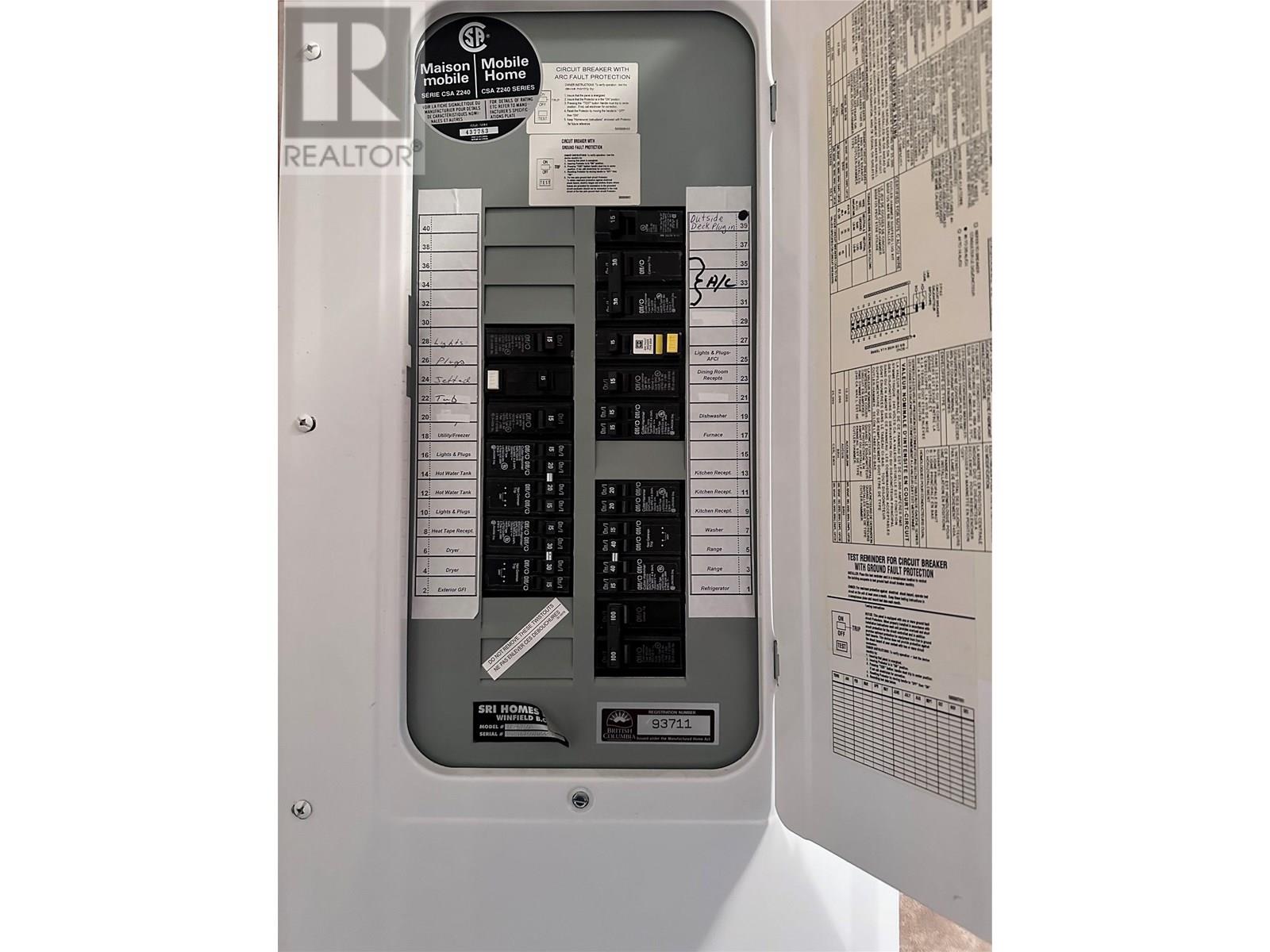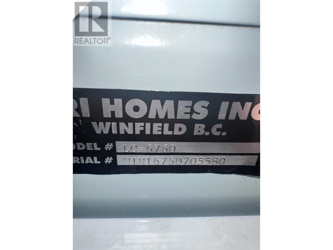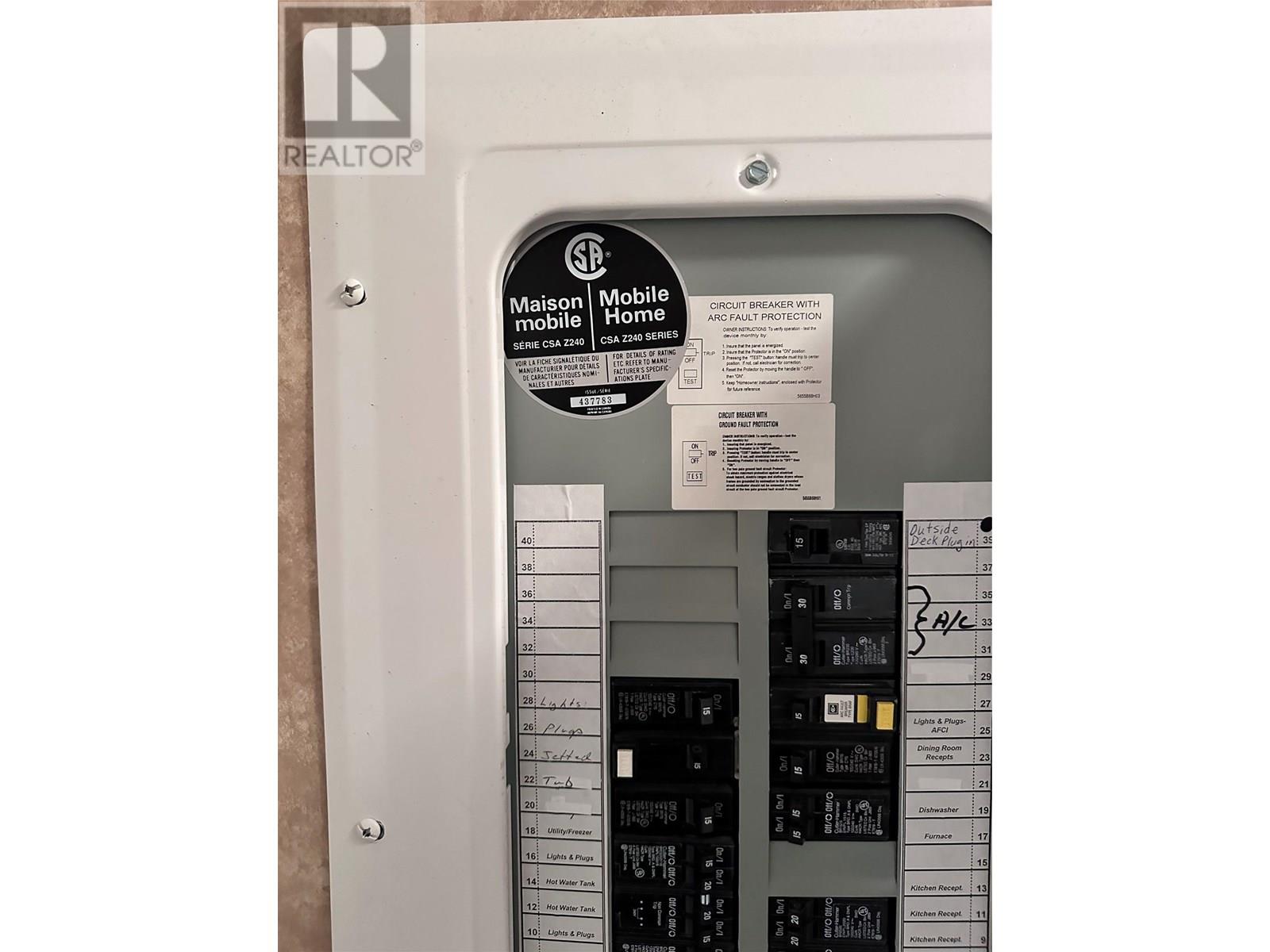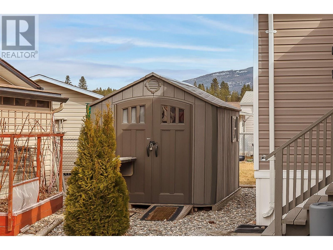12560 Westside Road Unit# 74 Vernon, British Columbia V1H 1S9
$329,500Maintenance, Pad Rental
$500 Monthly
Maintenance, Pad Rental
$500 MonthlyThis beautifully maintained 3 bed, 2 bath home stands out as one of the best offerings in the park—combining a functional layout, recent upgrades, and exceptional pricing. Recent updates include new kitchen cabinets, countertops and new fridge (2023) and a brand-new dishwasher (2025). The hot water tank was replaced (2019) and roof (2018). The spacious primary suite features a walk-in closet and full ensuite, with two additional bedrooms privately situated at the opposite end. Enjoy mountain views from the covered south-facing deck, a lush lawn for pets or play, and an 8x10 storage shed for added convenience. Located just 12 minutes from Vernon in a well-kept, family- and pet-friendly community (2 pets up to 25 lbs), with low $500/month pad rent. A great opportunity at this price point—priced right to make it your own. Schedule your showing today! (id:33225)
Property Details
| MLS® Number | 10356048 |
| Property Type | Single Family |
| Neigbourhood | Okanagan North |
| Parking Space Total | 2 |
| View Type | Mountain View, Valley View |
Building
| Bathroom Total | 2 |
| Bedrooms Total | 3 |
| Appliances | Refrigerator, Dishwasher, Range - Electric, Washer & Dryer |
| Constructed Date | 2007 |
| Cooling Type | Central Air Conditioning |
| Exterior Finish | Vinyl Siding |
| Flooring Type | Carpeted, Mixed Flooring |
| Foundation Type | None |
| Heating Type | Forced Air, See Remarks |
| Roof Material | Asphalt Shingle |
| Roof Style | Unknown |
| Stories Total | 1 |
| Size Interior | 1216 Sqft |
| Type | Manufactured Home |
| Utility Water | Private Utility |
Parking
| Other |
Land
| Acreage | No |
| Sewer | Septic Tank |
| Size Total Text | Under 1 Acre |
| Zoning Type | Unknown |
Rooms
| Level | Type | Length | Width | Dimensions |
|---|---|---|---|---|
| Main Level | 4pc Bathroom | 9'3'' x 5' | ||
| Main Level | Bedroom | 12'7'' x 9'1'' | ||
| Main Level | Bedroom | 9'4'' x 8'1'' | ||
| Main Level | 4pc Ensuite Bath | 8'8'' x 5' | ||
| Main Level | Dining Room | 9'8'' x 8'8'' | ||
| Main Level | Primary Bedroom | 11'7'' x 14'8'' | ||
| Main Level | Kitchen | 14'7'' x 7'6'' | ||
| Main Level | Living Room | 16'8'' x 14'8'' |
https://www.realtor.ca/real-estate/28613087/12560-westside-road-unit-74-vernon-okanagan-north
Interested?
Contact us for more information

Steve Bertram
Personal Real Estate Corporation
https://www.facebook.com/VernonHomesOnline/?ref=bookmarks
203 - 3002 32nd Avenue
Vernon, British Columbia V1T 2L7
(250) 300-3656
www.flexrealtygroup.ca/
