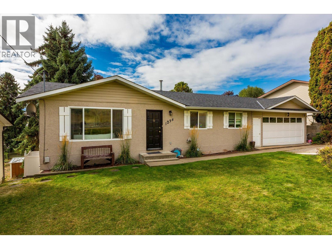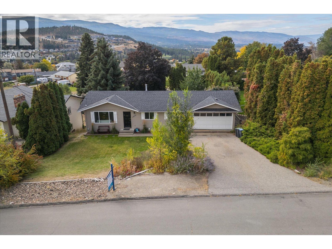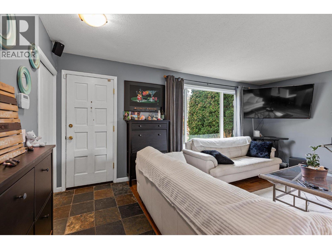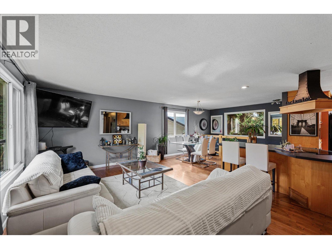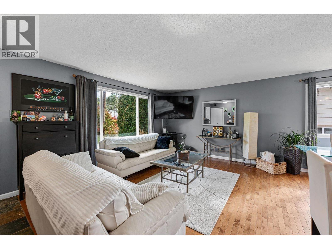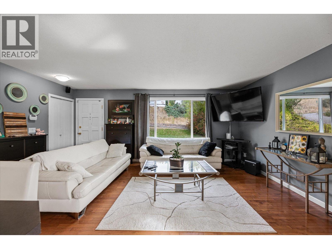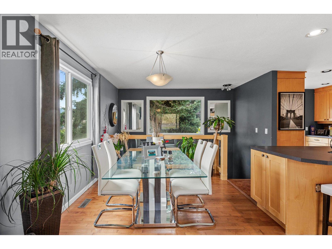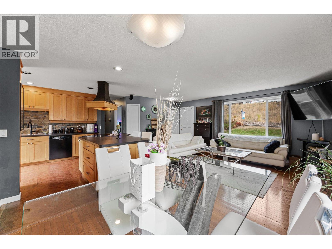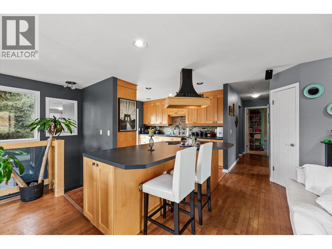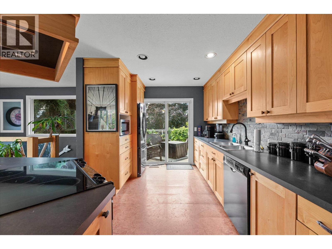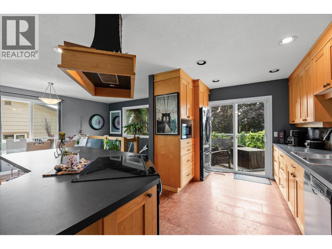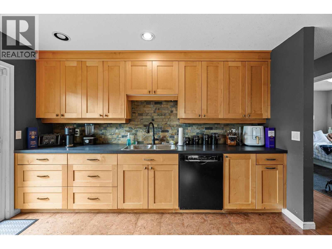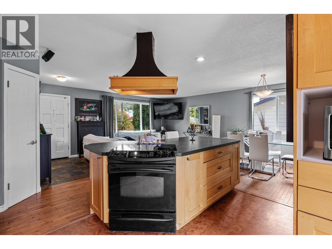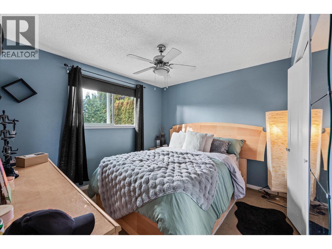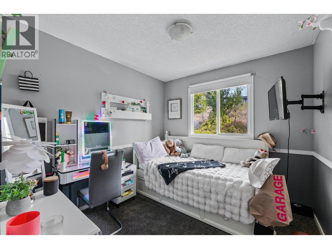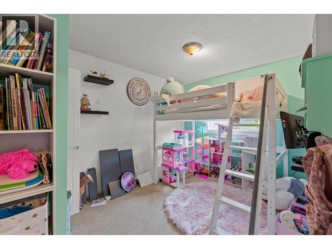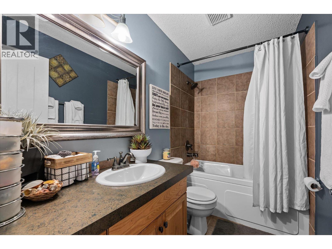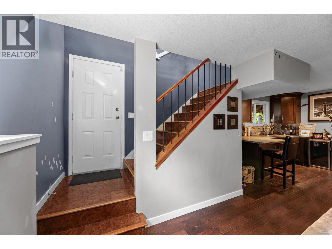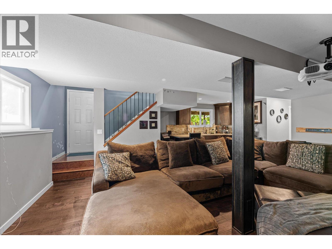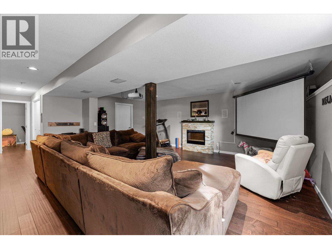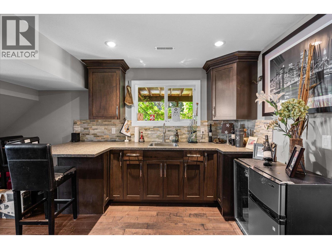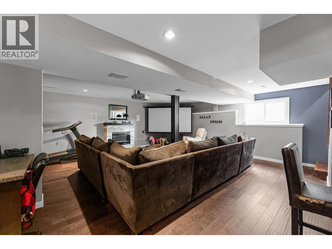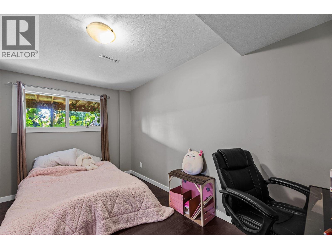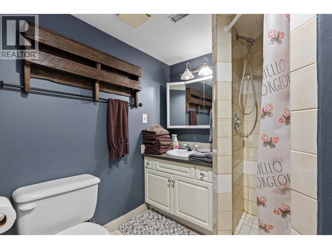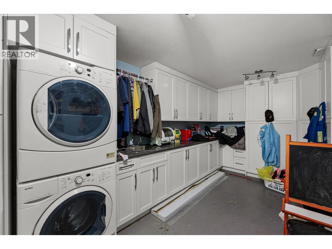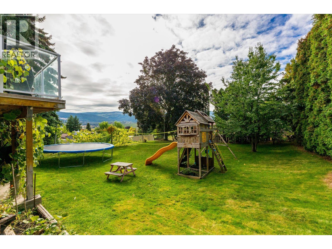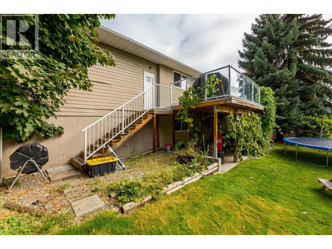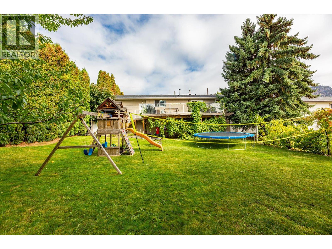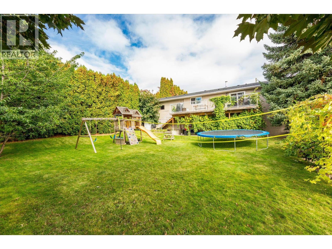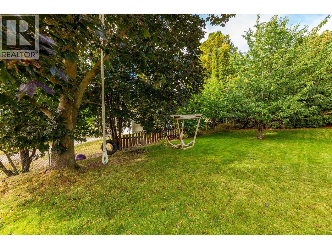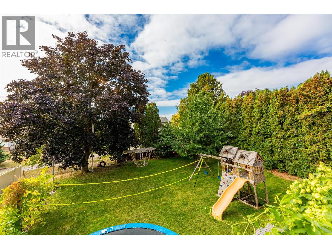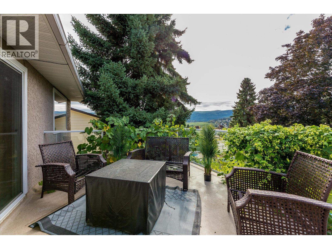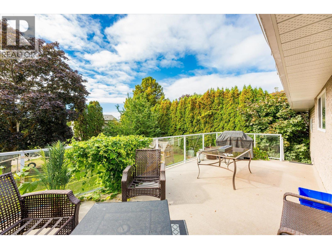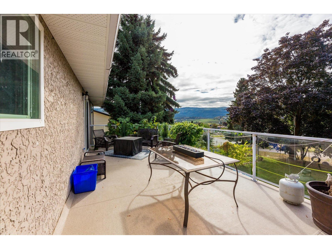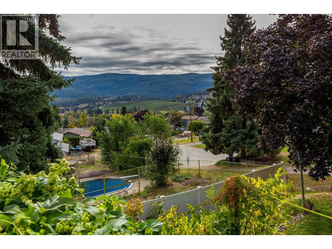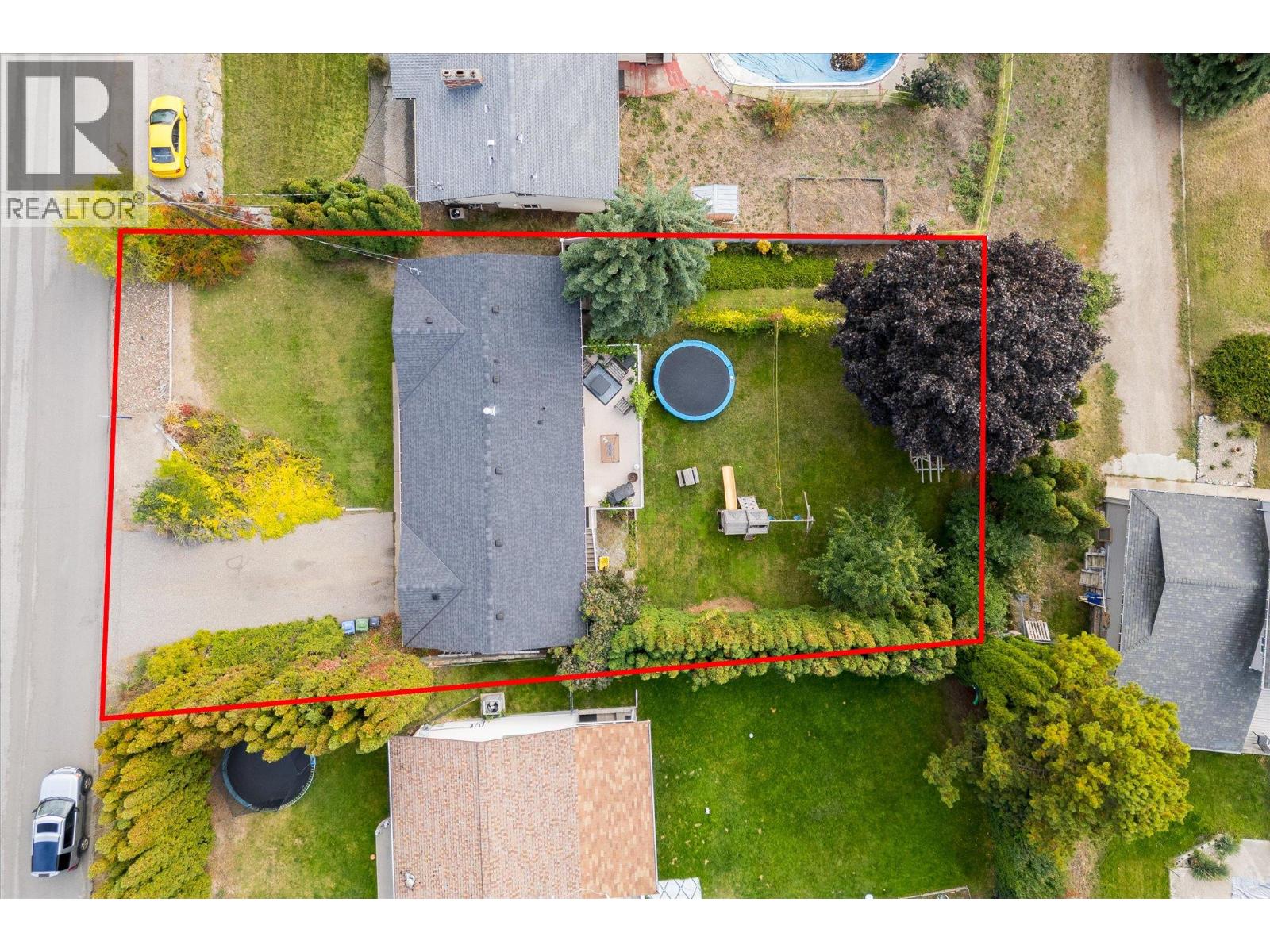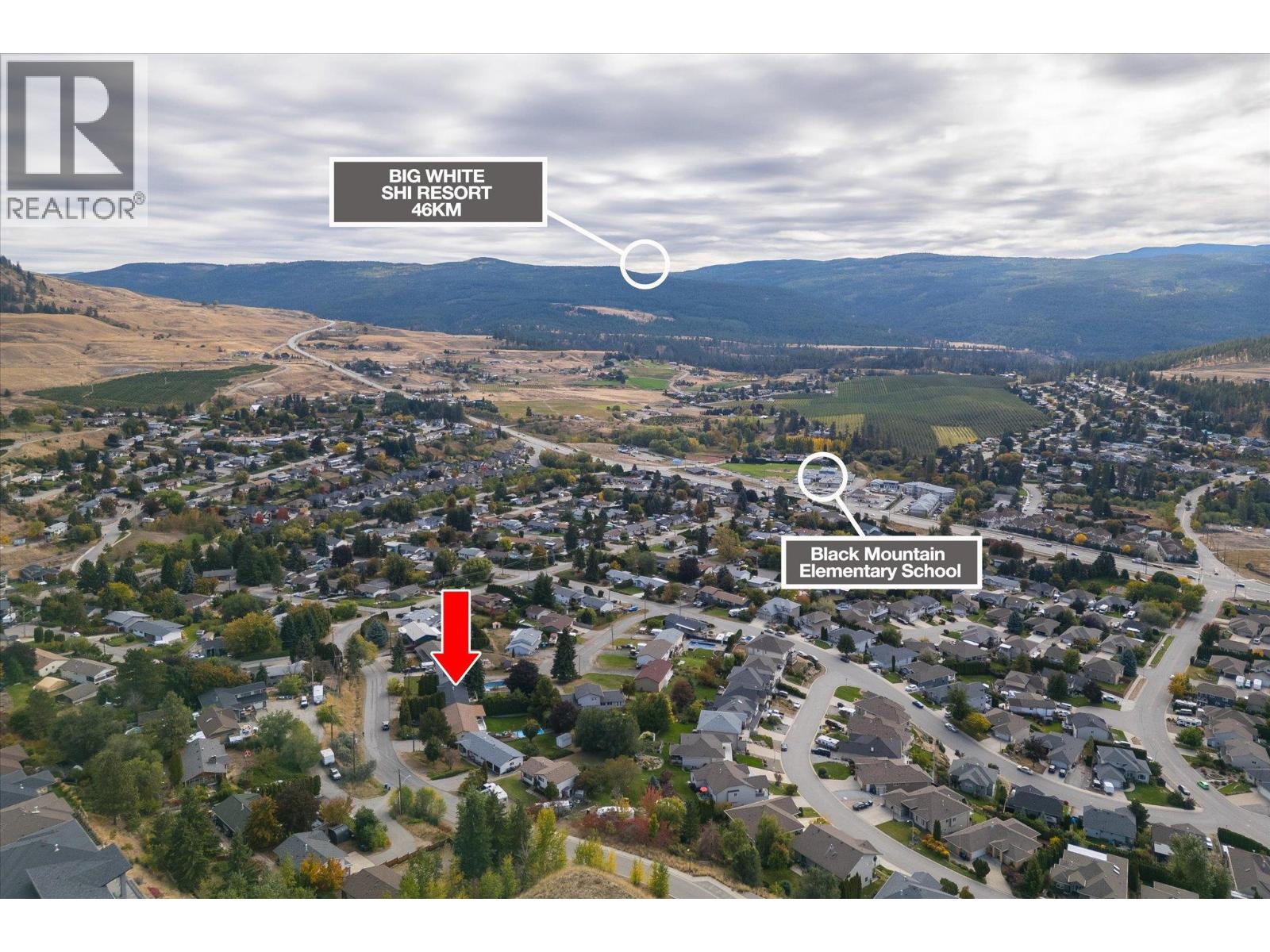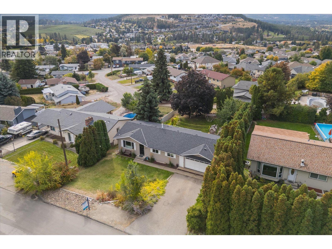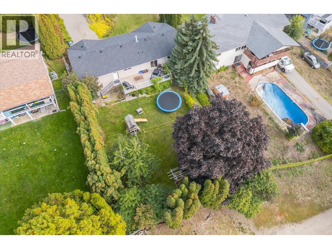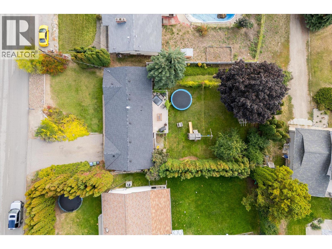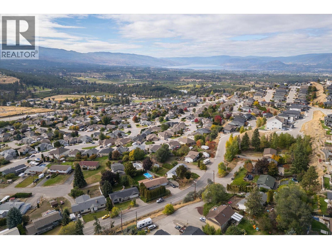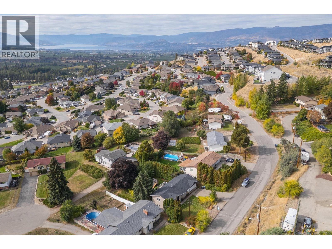1234 Oswell Drive Kelowna, British Columbia V1P 1L6
$865,000
Well-Priced Family Home with Large Yard in Black Mountain Located in the quiet community of Black Mountain, 1234 Oswell Drive offers excellent value for families looking to enter the Kelowna market. This single-family home sits on a 0.22-acre lot, large enough to accommodate a pool or future outdoor development. The interior layout is functional and suited to family living, with room to personalize or update as needed. The backyard offers ample space for kids, pets, or entertaining. The property is within walking distance to Black Mountain Elementary, Black Mountain golf course and just minutes from Sntsk’il’nt?n Black Mountain Regional Park with its hiking trails and only a short drive to everyone's favourite Ski Resort - Big White This is a solid opportunity to secure a detached home in a growing area, with access to schools, outdoor recreation, and a family-friendly community. (id:33225)
Property Details
| MLS® Number | 10364833 |
| Property Type | Single Family |
| Neigbourhood | Black Mountain |
| Features | Central Island |
| Parking Space Total | 2 |
| View Type | Mountain View |
Building
| Bathroom Total | 2 |
| Bedrooms Total | 4 |
| Appliances | Refrigerator, Dishwasher, Dryer, Range - Electric, Washer |
| Architectural Style | Ranch |
| Constructed Date | 1980 |
| Construction Style Attachment | Detached |
| Cooling Type | Central Air Conditioning |
| Flooring Type | Ceramic Tile, Hardwood, Other |
| Heating Type | Forced Air, See Remarks |
| Roof Material | Asphalt Shingle |
| Roof Style | Unknown |
| Stories Total | 2 |
| Size Interior | 2035 Sqft |
| Type | House |
| Utility Water | Municipal Water |
Parking
| Attached Garage | 2 |
Land
| Acreage | No |
| Fence Type | Fence |
| Landscape Features | Underground Sprinkler |
| Sewer | Municipal Sewage System |
| Size Irregular | 0.22 |
| Size Total | 0.22 Ac|under 1 Acre |
| Size Total Text | 0.22 Ac|under 1 Acre |
| Zoning Type | Unknown |
Rooms
| Level | Type | Length | Width | Dimensions |
|---|---|---|---|---|
| Basement | Laundry Room | 10'1'' x 16'7'' | ||
| Basement | 3pc Bathroom | 7'2'' x 6'6'' | ||
| Basement | Bedroom | 8'0'' x 13'10'' | ||
| Basement | Recreation Room | 24'8'' x 22'6'' | ||
| Main Level | 4pc Bathroom | 8'8'' x 4'11'' | ||
| Main Level | Bedroom | 9'4'' x 9'0'' | ||
| Main Level | Bedroom | 9'0'' x 12'9'' | ||
| Main Level | Primary Bedroom | 12'3'' x 11'1'' | ||
| Main Level | Kitchen | 13' x 12'8'' | ||
| Main Level | Dining Room | 9'1'' x 9'6'' | ||
| Main Level | Living Room | 12'9'' x 19'8'' |
https://www.realtor.ca/real-estate/28966778/1234-oswell-drive-kelowna-black-mountain
Interested?
Contact us for more information

Brett Adamson
www.getbrett.ca/
100-3200 Richter Street
Kelowna, British Columbia V1W 5K9
(778) 738-4260
www.stilhavn.com/
