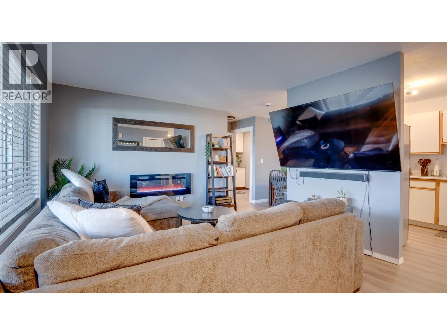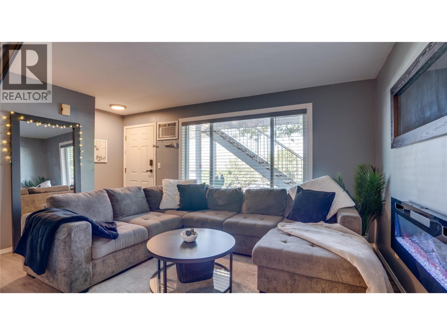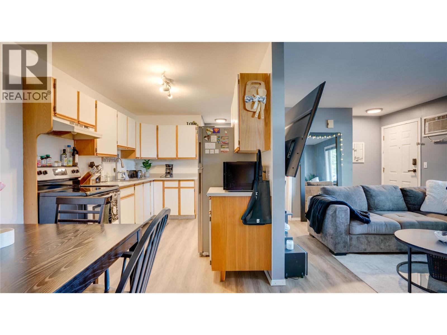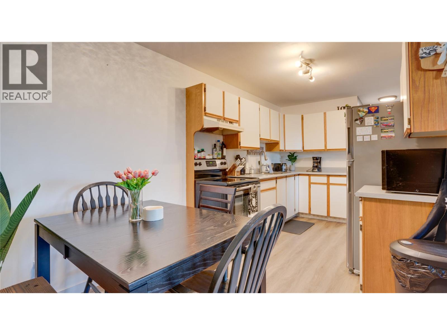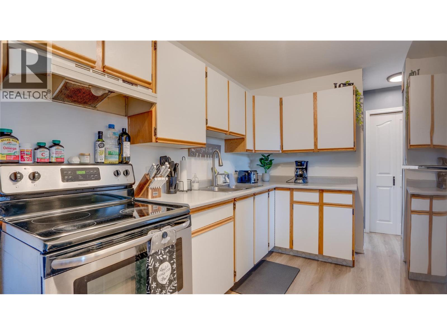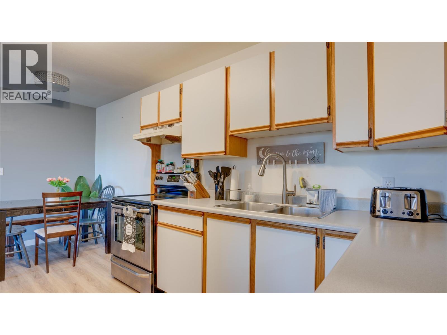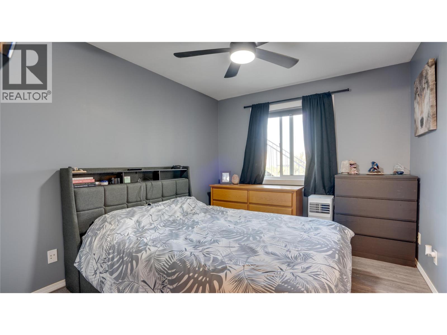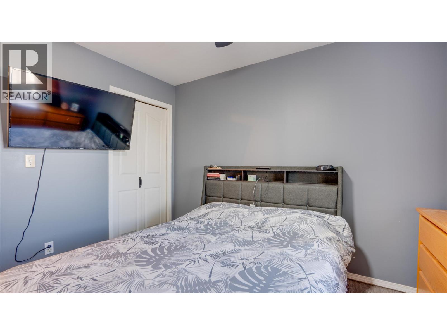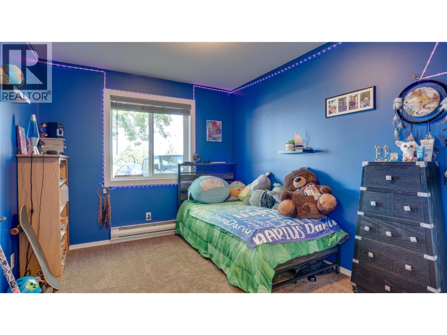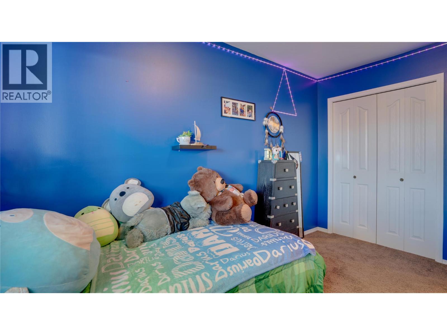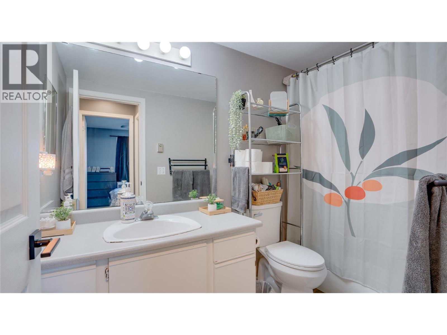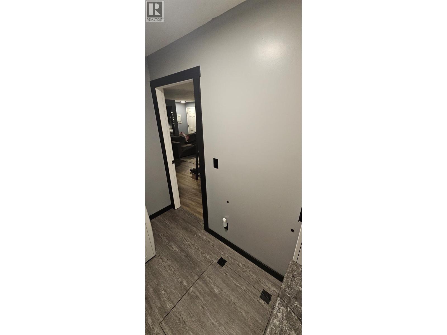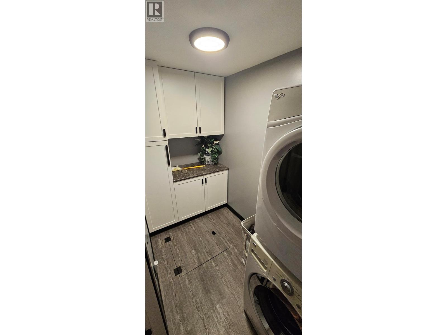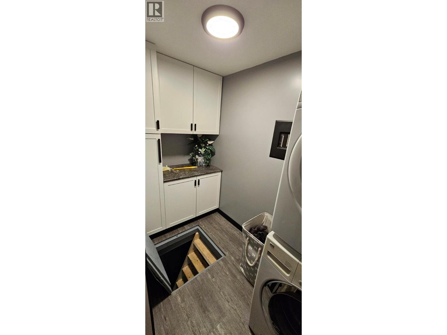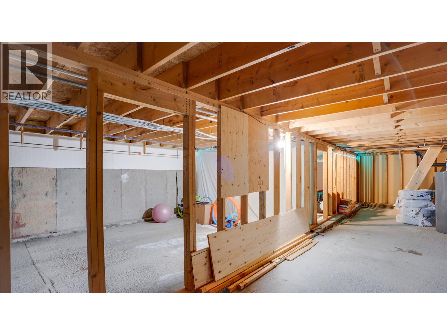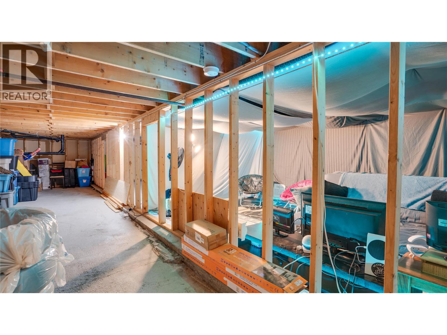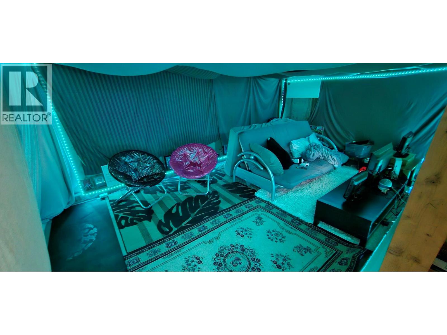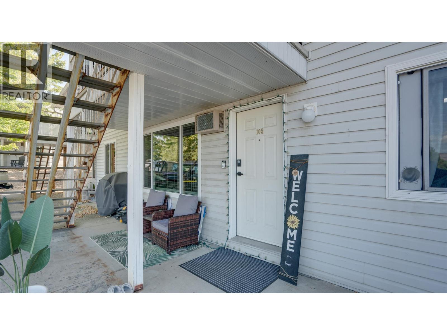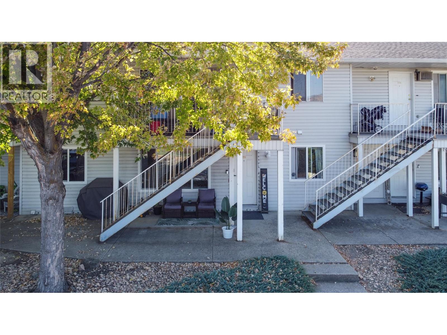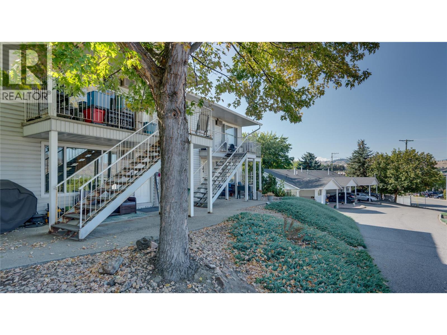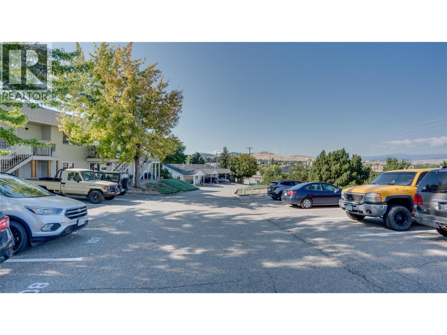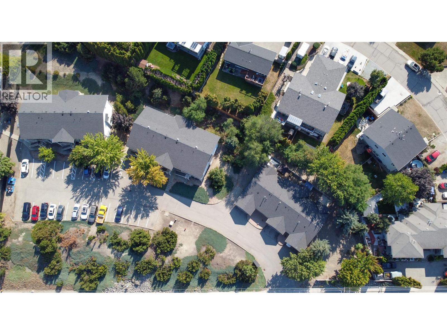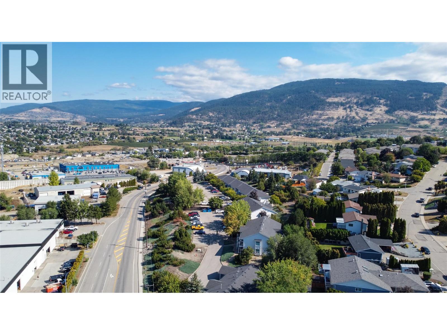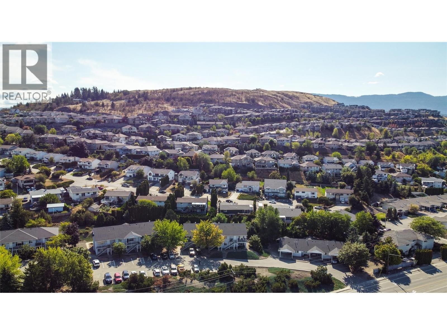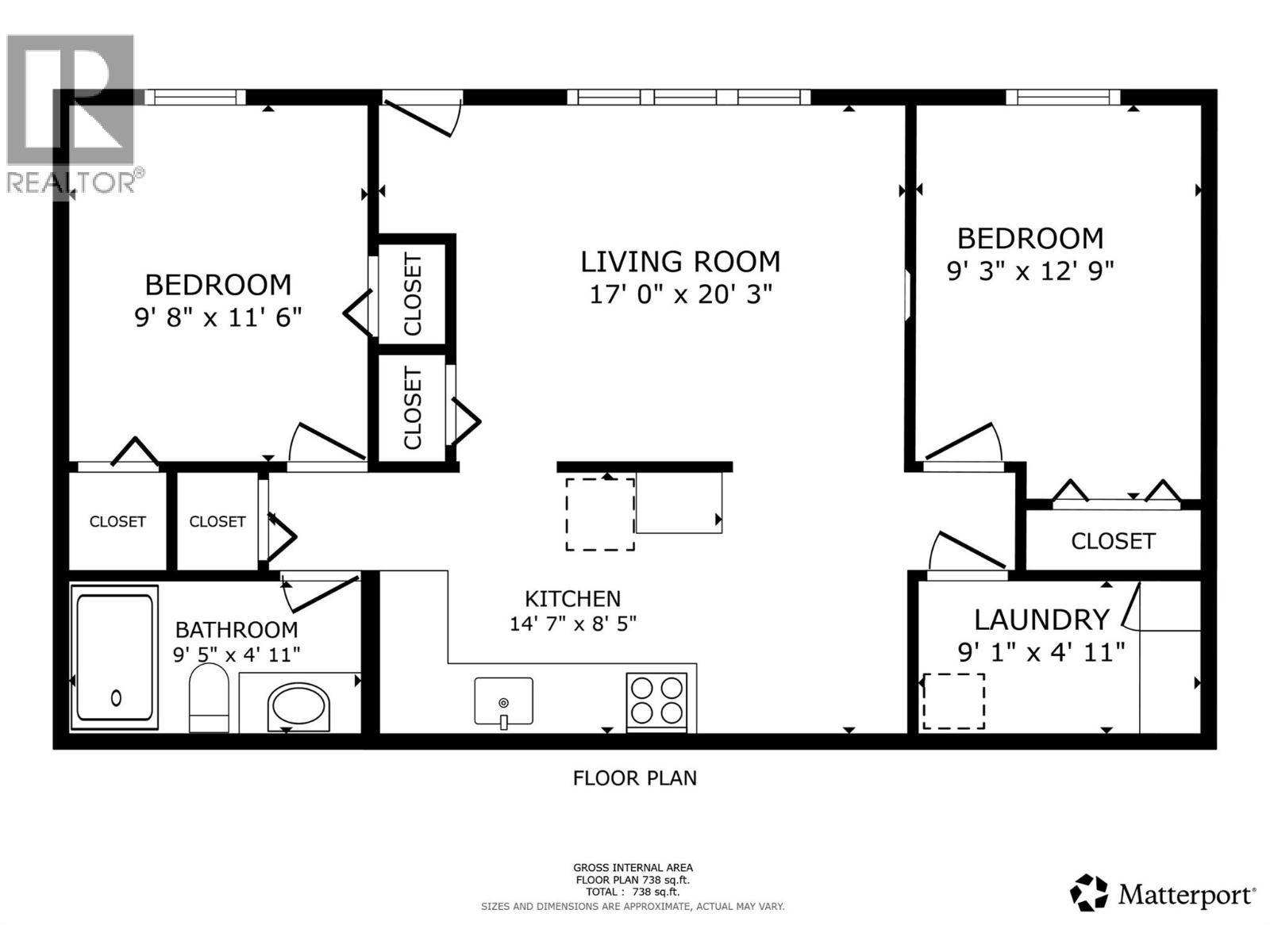1041 Middleton Way Unit# 105 Vernon, British Columbia V1B 2N3
$318,000Maintenance, Reserve Fund Contributions, Insurance, Ground Maintenance, Property Management, Other, See Remarks, Sewer, Waste Removal, Water
$354.18 Monthly
Maintenance, Reserve Fund Contributions, Insurance, Ground Maintenance, Property Management, Other, See Remarks, Sewer, Waste Removal, Water
$354.18 MonthlyFresh Interior • Bright Living • Prime Location Townhouse-style ground-level unit in a quiet Middleton Mountain community. This inviting 2-bedroom, 1-bathroom home offers 764 sq ft of functional living space with natural light, laminate flooring, and an open-concept layout that flows through the living, dining, and kitchen areas. The kitchen features ample cabinetry, and in-suite laundry adds everyday convenience. A standout bonus is the unfinished basement—ideal for storage, a workshop, or creative flex space. Located just steps from Sawicki Millennium Park and Middleton Mountain’s scenic trails and viewpoints. Pet-friendly (20"" shoulder height restriction) with designated and visitor parking. A versatile and well-located opportunity in one of Vernon’s most desirable neighbourhoods. (id:33225)
Property Details
| MLS® Number | 10366682 |
| Property Type | Single Family |
| Neigbourhood | Middleton Mountain Vernon |
| Community Name | Middleton Way |
| Amenities Near By | Golf Nearby, Park, Schools, Shopping |
| Community Features | Pets Allowed With Restrictions |
| Parking Space Total | 1 |
Building
| Bathroom Total | 1 |
| Bedrooms Total | 2 |
| Appliances | Refrigerator, Range - Electric, Washer & Dryer |
| Constructed Date | 1991 |
| Construction Style Attachment | Attached |
| Cooling Type | Wall Unit |
| Exterior Finish | Vinyl Siding |
| Flooring Type | Carpeted |
| Heating Fuel | Electric |
| Heating Type | Baseboard Heaters |
| Roof Material | Asphalt Shingle |
| Roof Style | Unknown |
| Stories Total | 1 |
| Size Interior | 764 Sqft |
| Type | Row / Townhouse |
| Utility Water | Municipal Water |
Parking
| Stall |
Land
| Access Type | Easy Access |
| Acreage | No |
| Land Amenities | Golf Nearby, Park, Schools, Shopping |
| Landscape Features | Landscaped |
| Sewer | Municipal Sewage System |
| Size Total Text | Under 1 Acre |
| Zoning Type | Unknown |
Rooms
| Level | Type | Length | Width | Dimensions |
|---|---|---|---|---|
| Main Level | Laundry Room | 9'1'' x 4'11'' | ||
| Main Level | Bedroom | 11'3'' x 9'1'' | ||
| Main Level | Living Room | 14'5'' x 11'3'' | ||
| Main Level | Dining Room | 8'5'' x 6'8'' | ||
| Main Level | Kitchen | 10'3'' x 8'5'' | ||
| Main Level | Primary Bedroom | 11'3'' x 9'7'' | ||
| Main Level | Full Bathroom | 9'6'' x 4'11'' |
Interested?
Contact us for more information
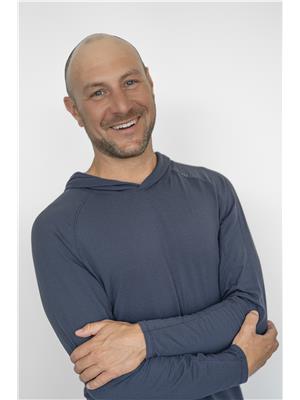
Curtis Wallace
curtiswallacerealestate.com/

3405 27 St
Vernon, British Columbia V1T 4W8
(250) 549-2103
(250) 549-2106
https://thebchomes.com/
