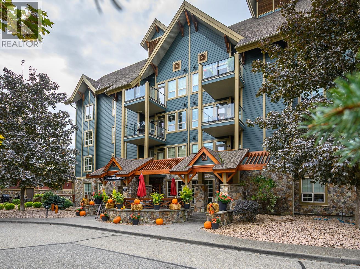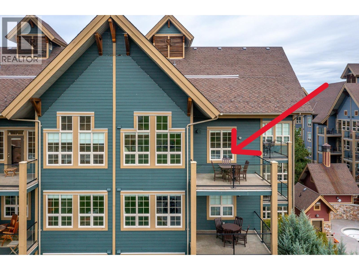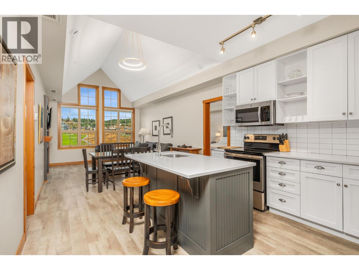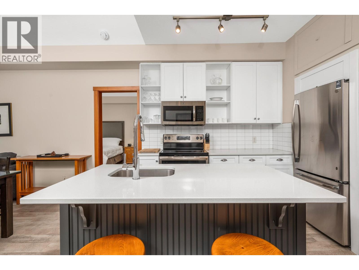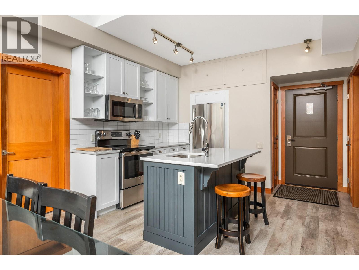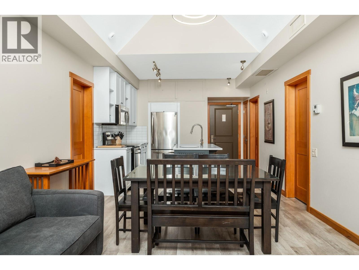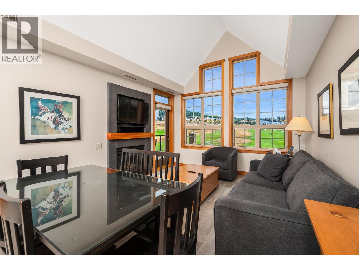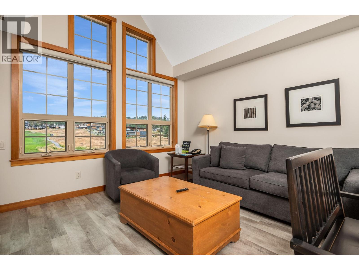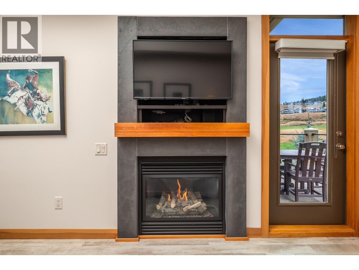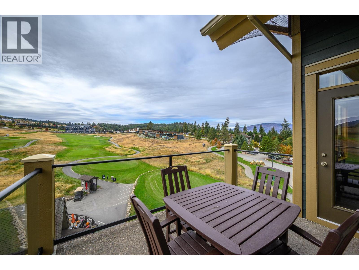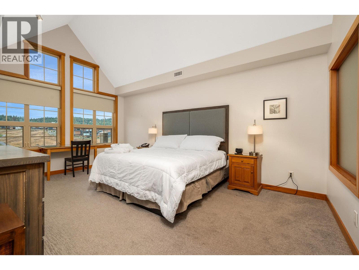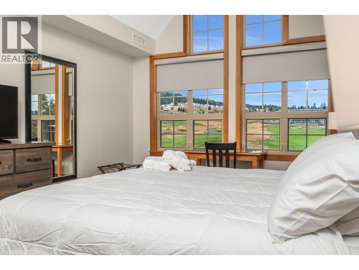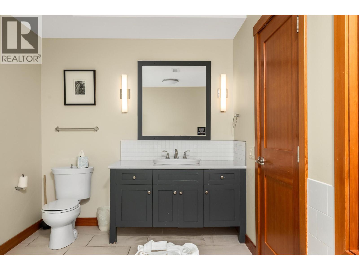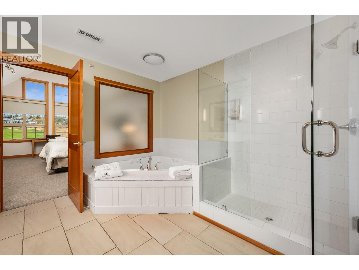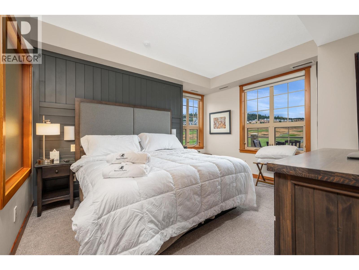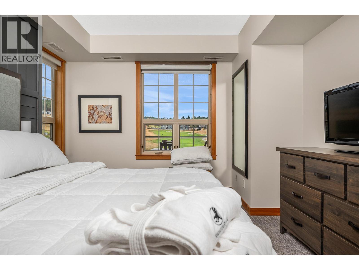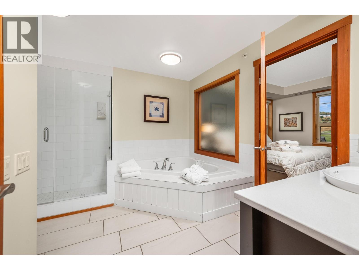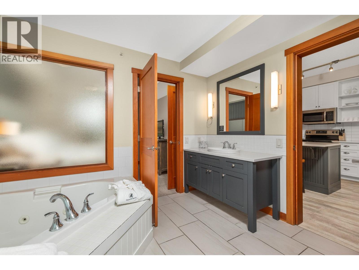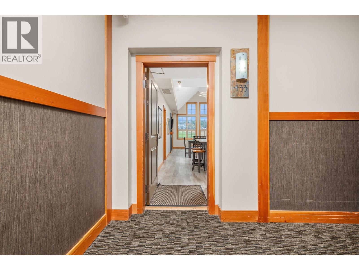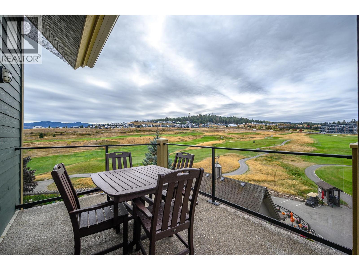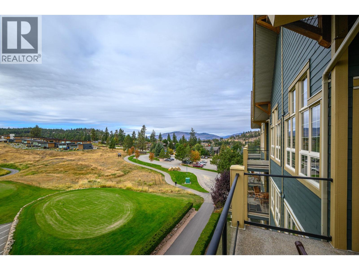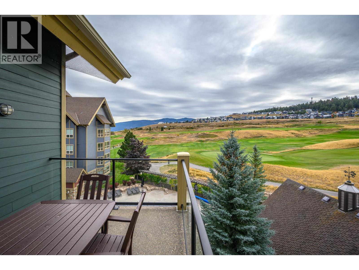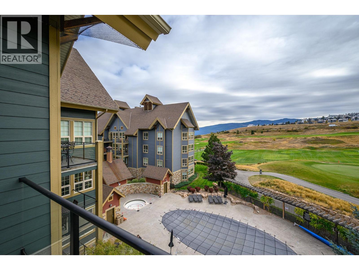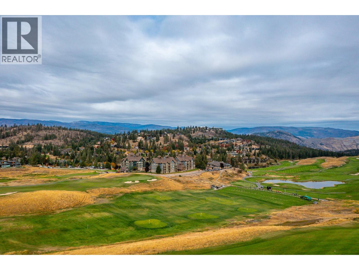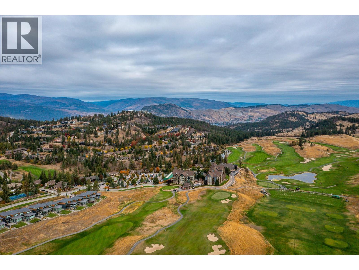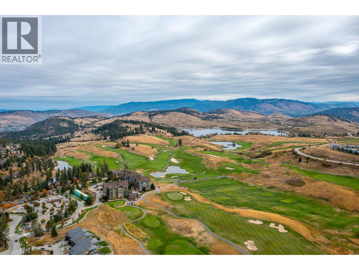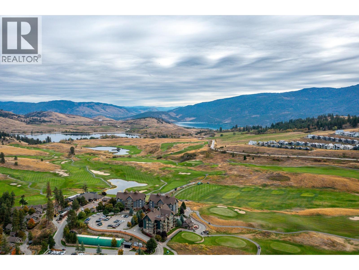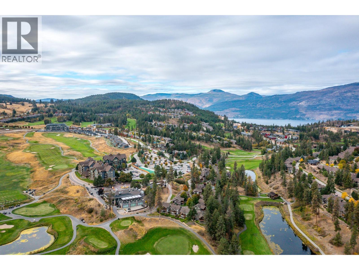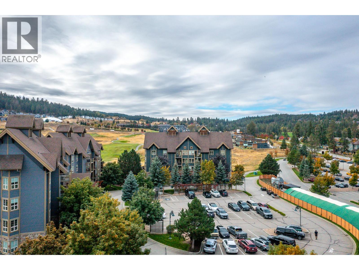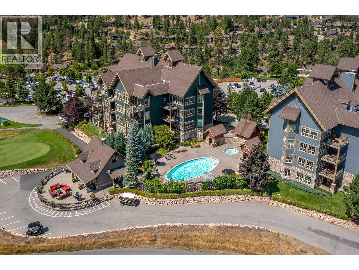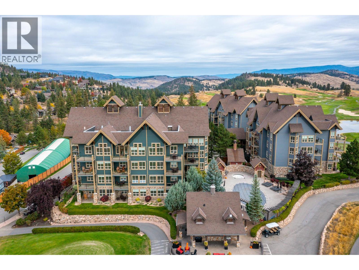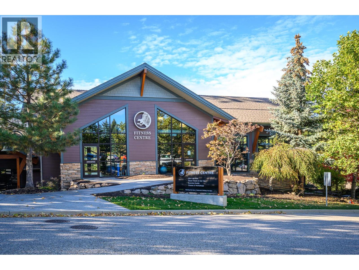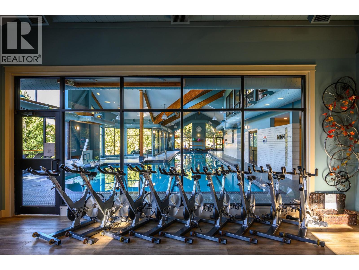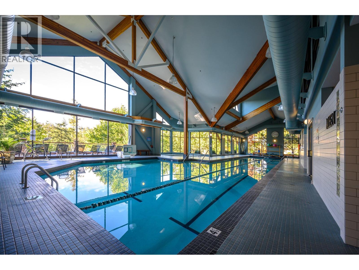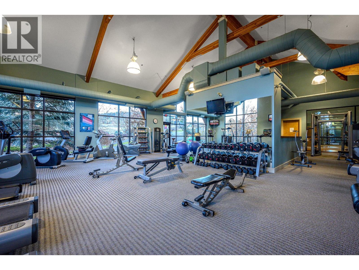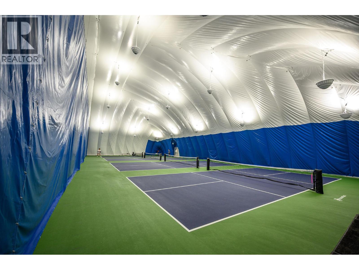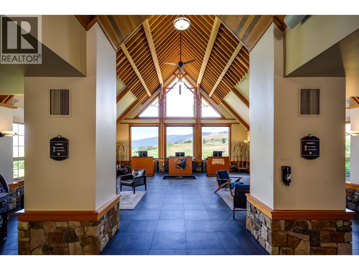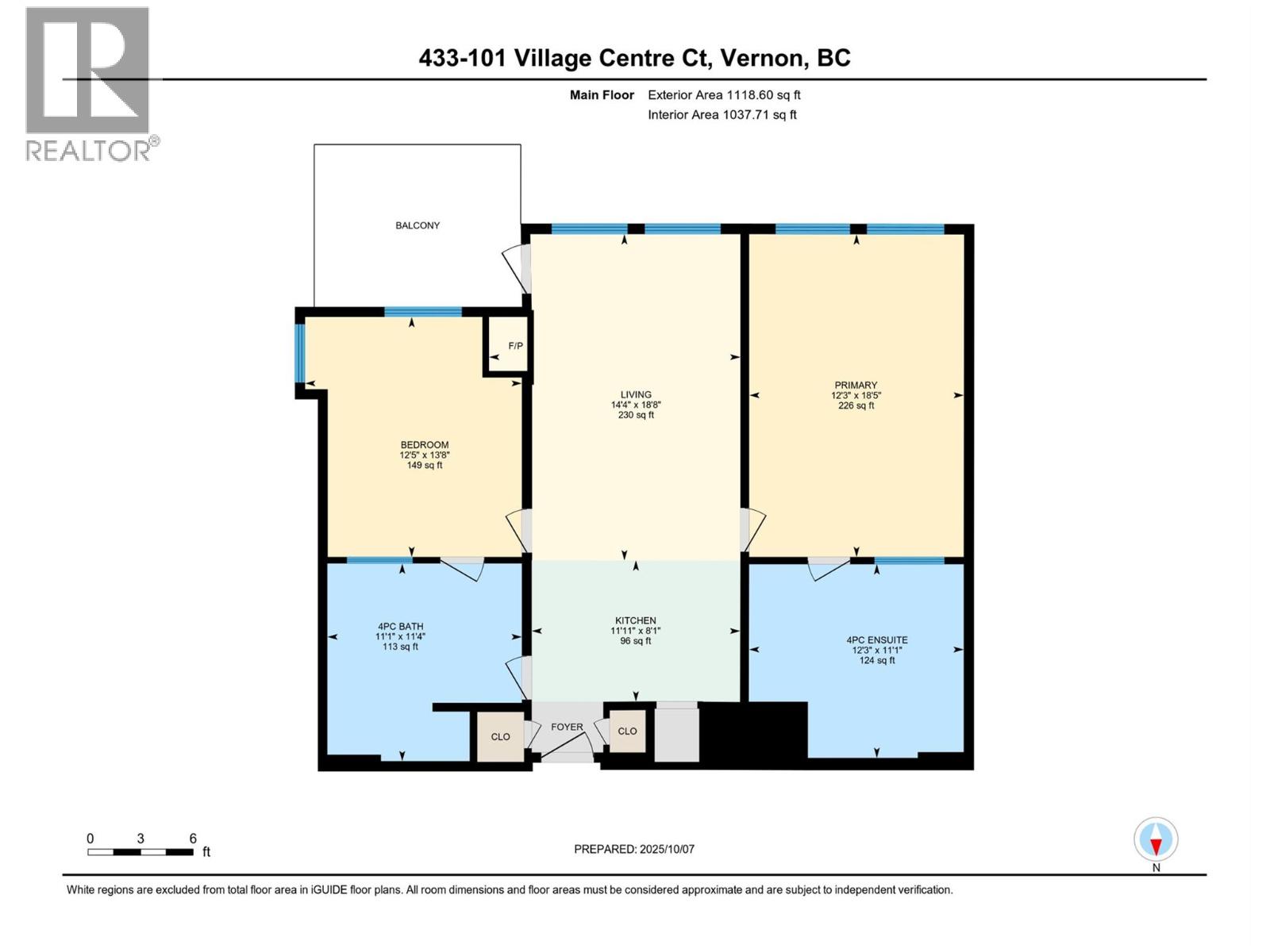101 Village Centre Court Unit# 433 Lot# 21 Vernon, British Columbia V1H 1Y8
$419,000Maintenance, Reserve Fund Contributions, Heat, Insurance, Ground Maintenance, Property Management, Other, See Remarks, Recreation Facilities, Sewer, Waste Removal, Water
$1,268.71 Monthly
Maintenance, Reserve Fund Contributions, Heat, Insurance, Ground Maintenance, Property Management, Other, See Remarks, Recreation Facilities, Sewer, Waste Removal, Water
$1,268.71 MonthlyThis is the largest unit in the Lodge and built with a unique layout of 2 full bedrooms plus ensuites on opposite sides of the living space. Vaulted ceilings and huge windows flood the Unit with light that makes the great scenery sparkle. South facing views from the balcony over the first hole of the Ridge Course. As part of the iconic Lodge building you have access to the pool and hot tub for the building as well as the Fitness Centre. Fully furnished and move-in ready, this Unit has paid the DCC to the City of Vernon and has opted out of the the Predator Ridge Rental Management Program, so you can live and enjoy the unit year-round, or rent it out long-term, retaining 100% of the income. Come and be part of a great community, with world class amenities and enjoy the very the North Okanagan has to offer on your terms. GST will likely be applicable to the sale. (id:33225)
Property Details
| MLS® Number | 10365049 |
| Property Type | Single Family |
| Neigbourhood | Predator Ridge |
| Community Name | The Lodge |
| Community Features | Recreational Facilities, Rentals Allowed |
| Features | Central Island, Jacuzzi Bath-tub, One Balcony |
| Parking Space Total | 2 |
| Pool Type | Indoor Pool, Outdoor Pool |
| Structure | Clubhouse, Tennis Court |
Building
| Bathroom Total | 2 |
| Bedrooms Total | 2 |
| Amenities | Cable Tv, Clubhouse, Laundry - Coin Op, Recreation Centre, Whirlpool, Racquet Courts |
| Appliances | Refrigerator, Dishwasher, Range - Electric, Microwave, Oven - Built-in |
| Architectural Style | Split Level Entry |
| Constructed Date | 2005 |
| Construction Style Split Level | Other |
| Cooling Type | Central Air Conditioning, Heat Pump |
| Exterior Finish | Other |
| Fire Protection | Sprinkler System-fire |
| Fireplace Fuel | Gas |
| Fireplace Present | Yes |
| Fireplace Total | 1 |
| Fireplace Type | Unknown |
| Flooring Type | Carpeted, Laminate, Tile |
| Heating Type | Forced Air, Heat Pump, See Remarks |
| Roof Material | Asphalt Shingle |
| Roof Style | Unknown |
| Stories Total | 1 |
| Size Interior | 1118 Sqft |
| Type | Apartment |
| Utility Water | Municipal Water |
Parking
| Parkade | |
| Underground |
Land
| Acreage | No |
| Sewer | Municipal Sewage System |
| Size Total Text | Under 1 Acre |
| Zoning Type | Unknown |
Rooms
| Level | Type | Length | Width | Dimensions |
|---|---|---|---|---|
| Main Level | 4pc Ensuite Bath | 11'4'' x 11'1'' | ||
| Main Level | Bedroom | 13'8'' x 12'5'' | ||
| Main Level | 4pc Ensuite Bath | 11'1'' x 23'3'' | ||
| Main Level | Primary Bedroom | 18'5'' x 12'3'' | ||
| Main Level | Kitchen | 8'1'' x 11'11'' | ||
| Main Level | Living Room | 18'8'' x 14'4'' |
Interested?
Contact us for more information

Sarah Kennedy
Personal Real Estate Corporation
www.sarahkennedyrealestate.com/
https://www.facebook.com/sarahkennedyrealestate
https://www.youtube.com/embed/VYiYOCoXPYg

3405 27 St
Vernon, British Columbia V1T 4W8
(250) 549-2103
(250) 549-2106
https://thebchomes.com/
