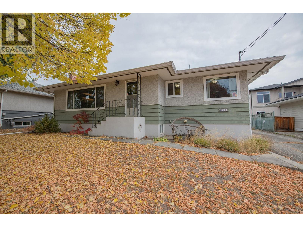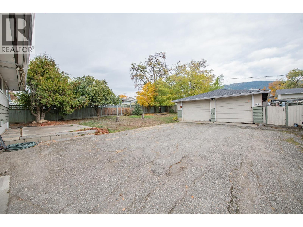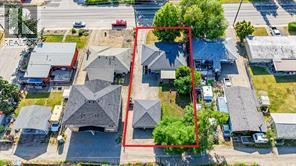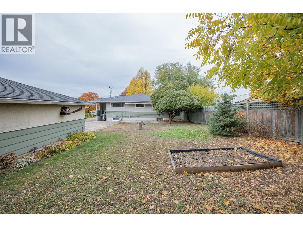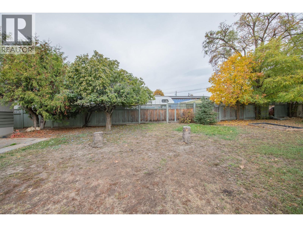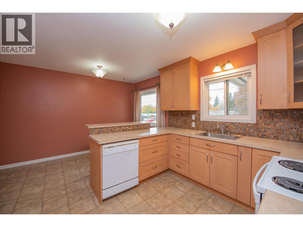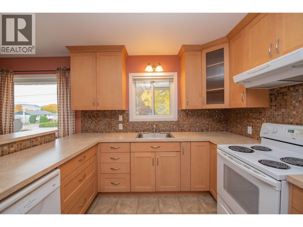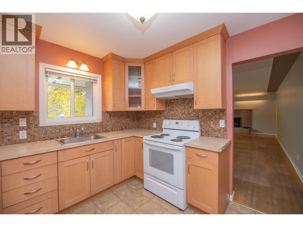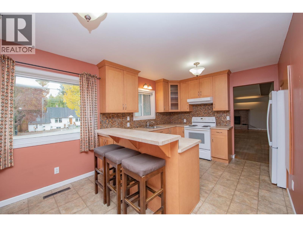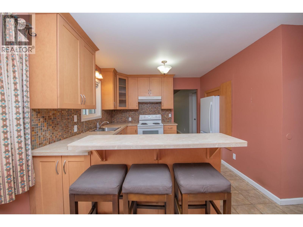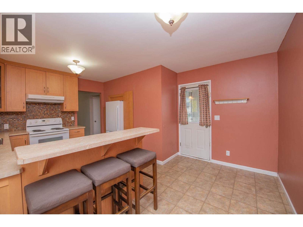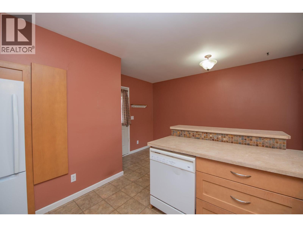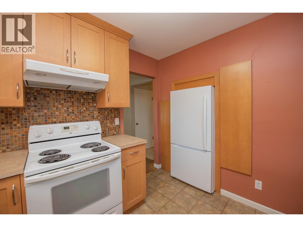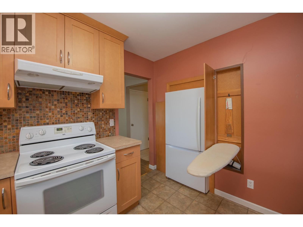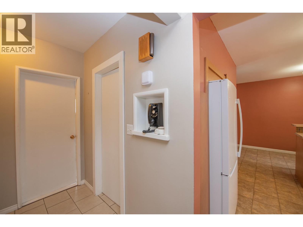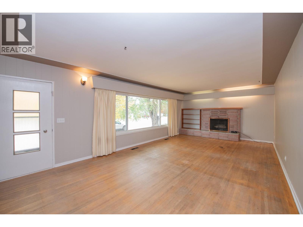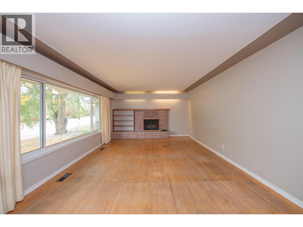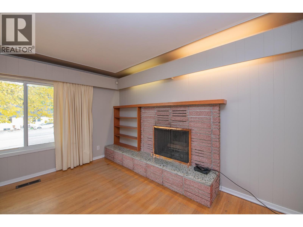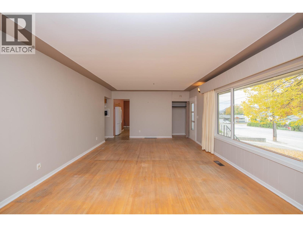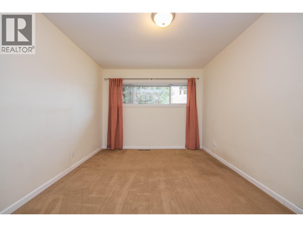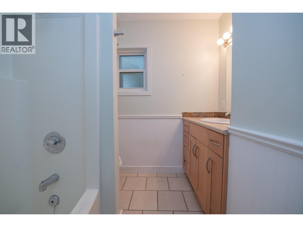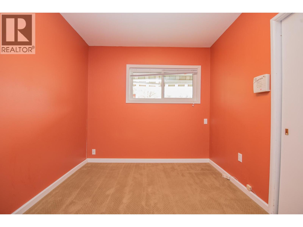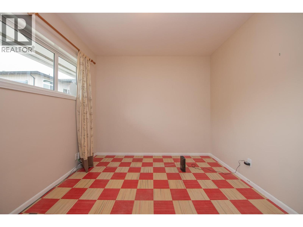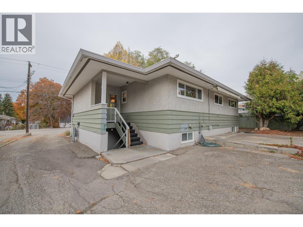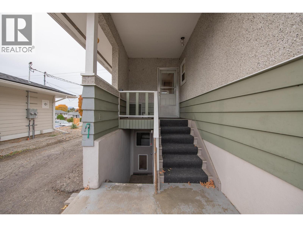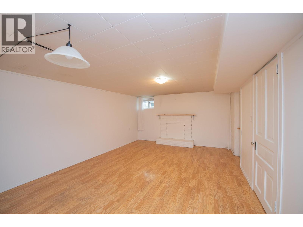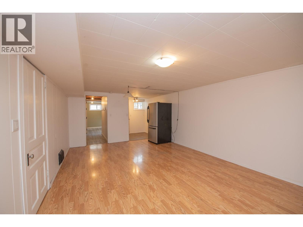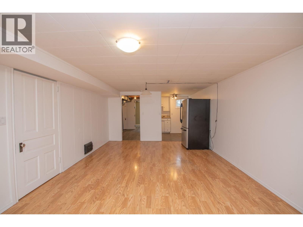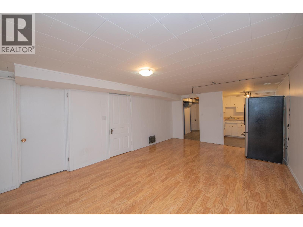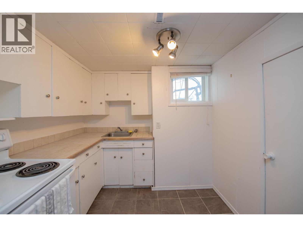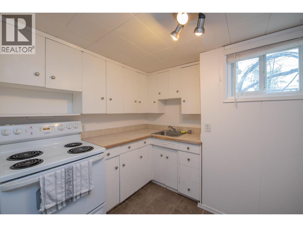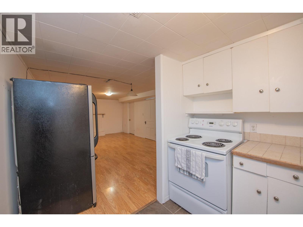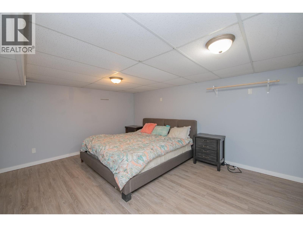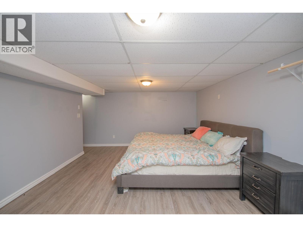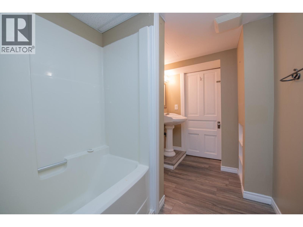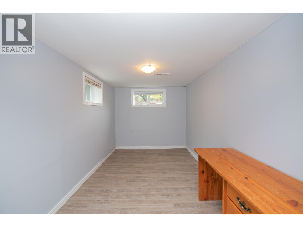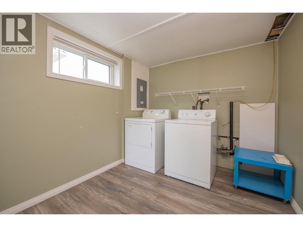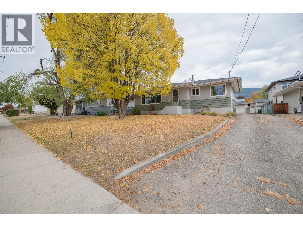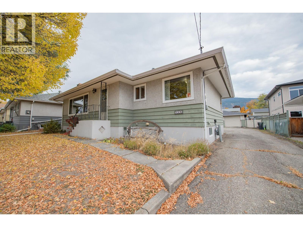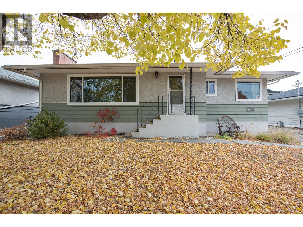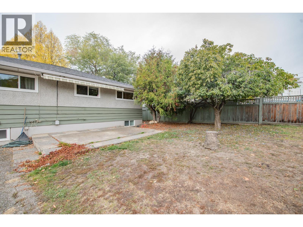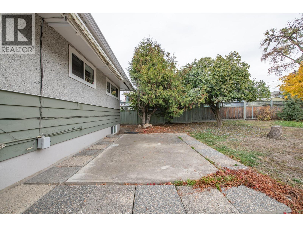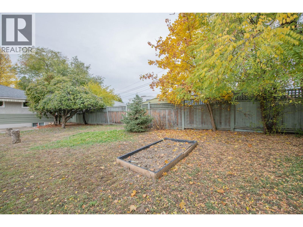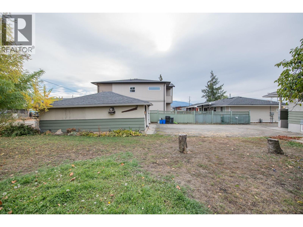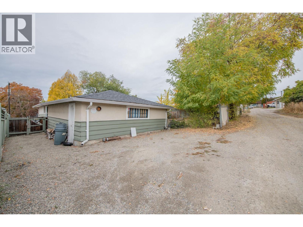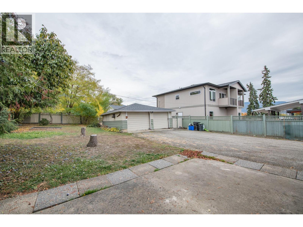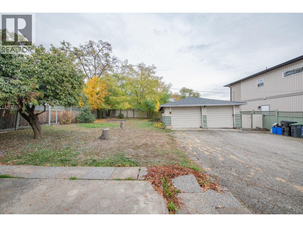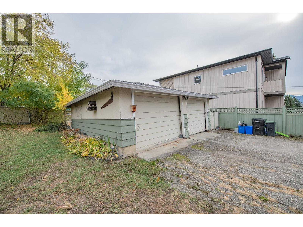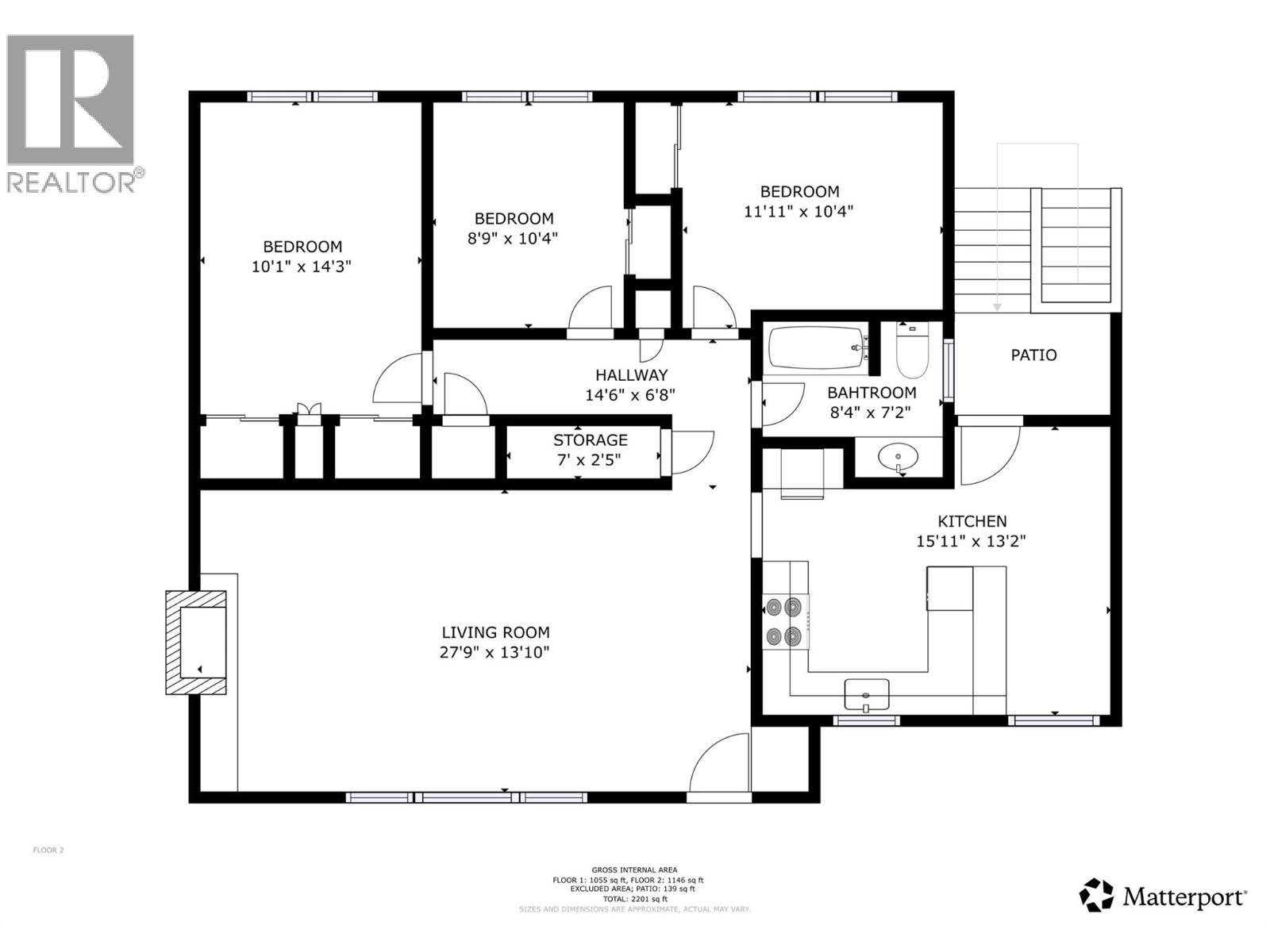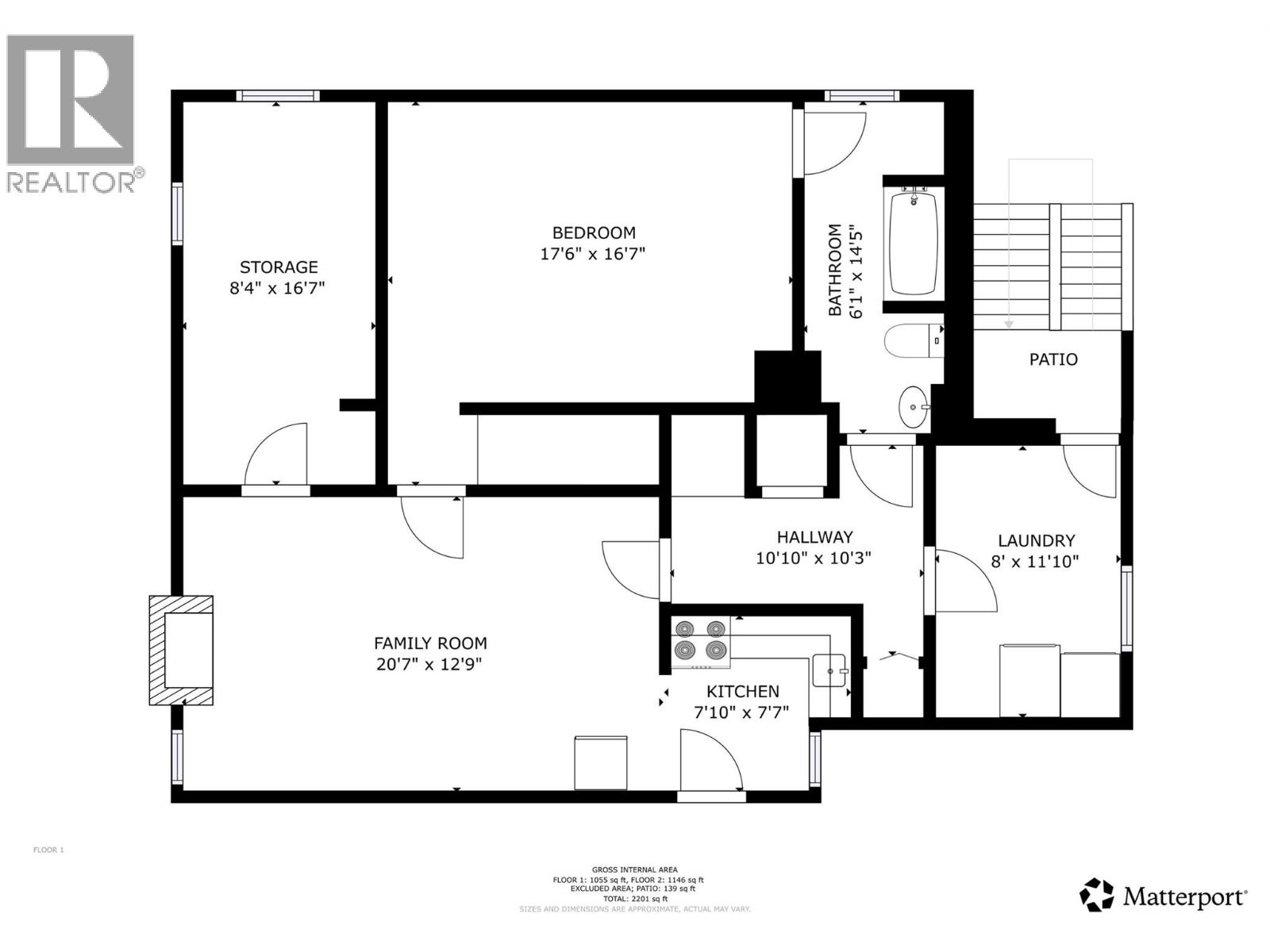3005 15 Street Vernon, British Columbia V1T 3W1
$749,900
A fantastic East Hill opportunity!This updated & move in ready 4 bedroom +office/den, 2 bathroom home w/ an in-law suite is perfectly situated in one of Vernon’s most walkable & beloved neighbourhoods.Just a short stroll to Silver Star Elementary, Vernon Secondary, Lakeview Market,the Peanut Pool, Lakeview Park & a great local coffee shop, everything you need is within a few blocks & Hillview Golf Course is only minutes away.The main floor offers 3 bright bedrooms, a full bathroom, and an inviting living space with a cheerful kitchen and large updated windows (highest R rating) that fill the home with natural light. Downstairs, the one bedroom & an office/den, one bathroom in-law suite with kitchen has its own entrance & shared laundry, offering flexibility for extended family, guests, or rental income.The interior stairs could easily be reopened if you prefer a single-family layout. Thoughtfully maintained, this home features newer electrical, HWT (2023), roof/heat pump/gutters (2011) & modern touches throughout.The spacious, backyard is perfect for kids, pets, and entertaining, with alley access, a detached double garage, and plenty of parking. With the lane access & a large lot, there is excellent potential for future development or adding a carriage home or duplex, as seen next door. Whether you’re a first time buyer, investor, or growing family, this property offers both immediate comfort & long term value.You’ll appreciate the lifestyle this East Hill location provides. (id:33225)
Property Details
| MLS® Number | 10366726 |
| Property Type | Single Family |
| Neigbourhood | East Hill |
| Community Features | Pets Allowed |
| Parking Space Total | 2 |
Building
| Bathroom Total | 2 |
| Bedrooms Total | 4 |
| Appliances | Refrigerator, Dishwasher, Range - Electric, Washer & Dryer |
| Architectural Style | Ranch |
| Constructed Date | 1960 |
| Construction Style Attachment | Detached |
| Cooling Type | Heat Pump |
| Exterior Finish | Stucco |
| Heating Type | Forced Air, Heat Pump, See Remarks |
| Roof Material | Asphalt Shingle |
| Roof Style | Unknown |
| Stories Total | 2 |
| Size Interior | 2201 Sqft |
| Type | House |
| Utility Water | Municipal Water |
Parking
| Additional Parking | |
| Detached Garage | 2 |
Land
| Acreage | No |
| Sewer | Municipal Sewage System |
| Size Irregular | 0.21 |
| Size Total | 0.21 Ac|under 1 Acre |
| Size Total Text | 0.21 Ac|under 1 Acre |
| Zoning Type | Unknown |
Rooms
| Level | Type | Length | Width | Dimensions |
|---|---|---|---|---|
| Basement | Office | 16'7'' x 8'4'' | ||
| Basement | Bedroom | 17'6'' x 16'7'' | ||
| Basement | Living Room | 20'7'' x 12'9'' | ||
| Basement | Kitchen | 7'10'' x 7'7'' | ||
| Basement | Full Bathroom | 14'5'' x 6'1'' | ||
| Basement | Laundry Room | 11'10'' x 8'0'' | ||
| Main Level | Primary Bedroom | 14'3'' x 10'1'' | ||
| Main Level | Bedroom | 10'4'' x 8'9'' | ||
| Main Level | Bedroom | 11'11'' x 10'4'' | ||
| Main Level | Full Bathroom | 8'4'' x 7'2'' | ||
| Main Level | Living Room | 27'9'' x 13'10'' | ||
| Main Level | Kitchen | 15'11'' x 13'2'' |
https://www.realtor.ca/real-estate/29030619/3005-15-street-vernon-east-hill
Interested?
Contact us for more information

Ashley Prenioslo
Personal Real Estate Corporation
https://ashleyprenioslo.remaxvernon.com/
https://www.facebook.com/ashleysokanaganrealestate/
https://www.instagram.com/ashleysokanaganrealestate/?hl=en

5603 27th Street
Vernon, British Columbia V1T 8Z5
(250) 549-4161
(250) 549-7007
https://www.remaxvernon.com/
