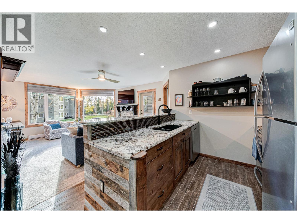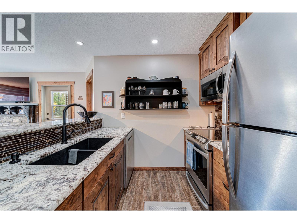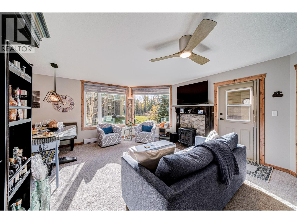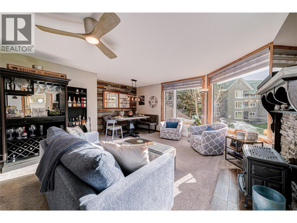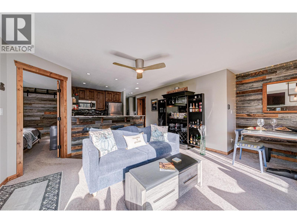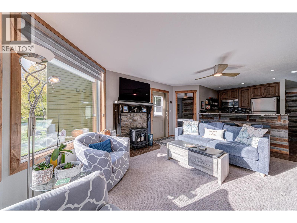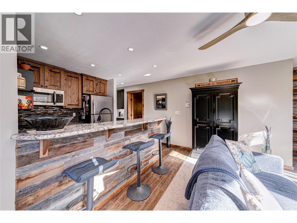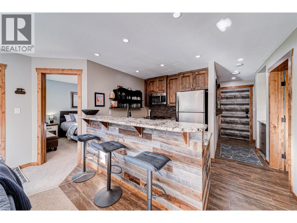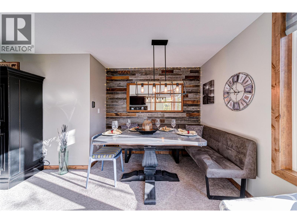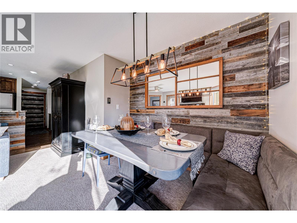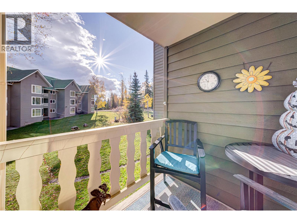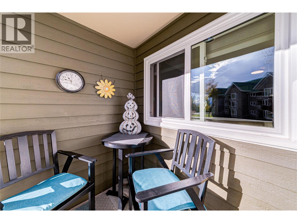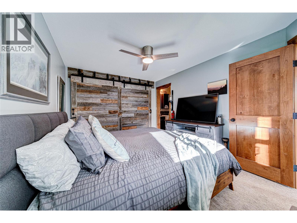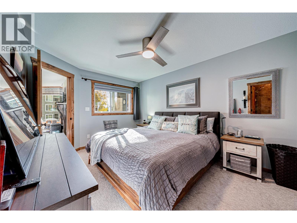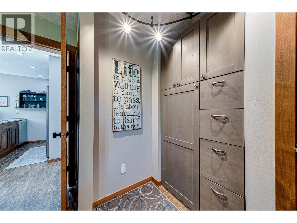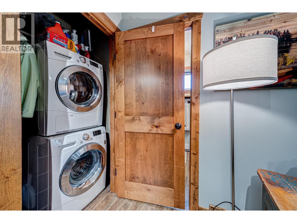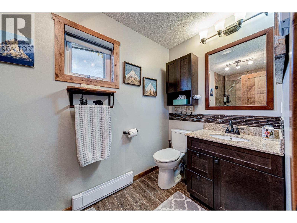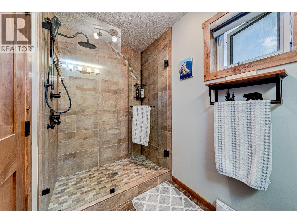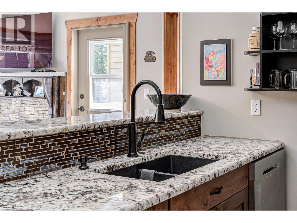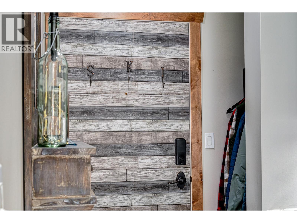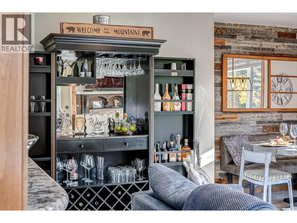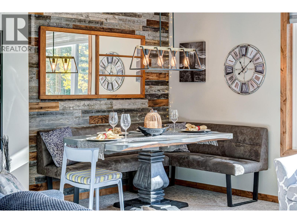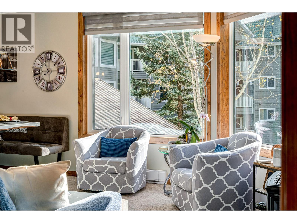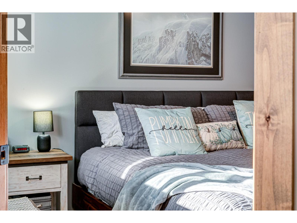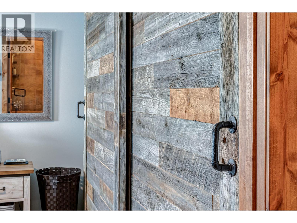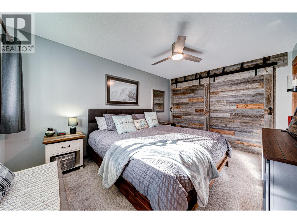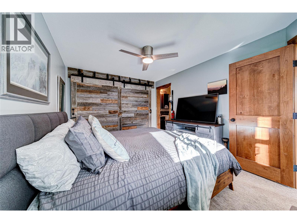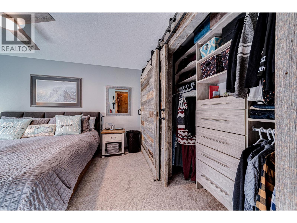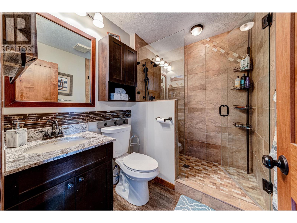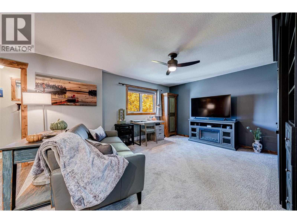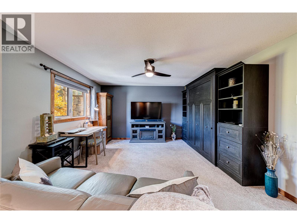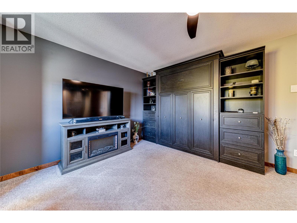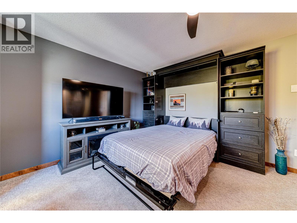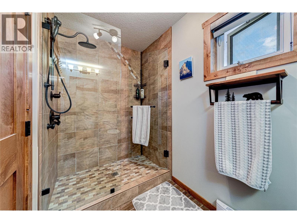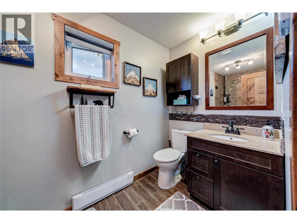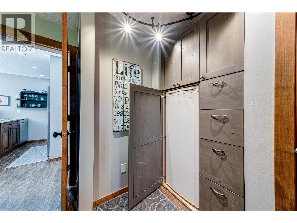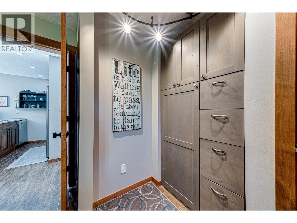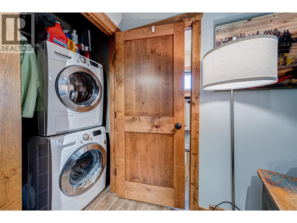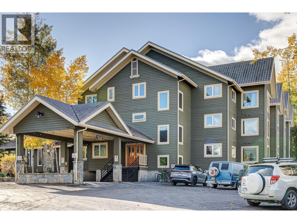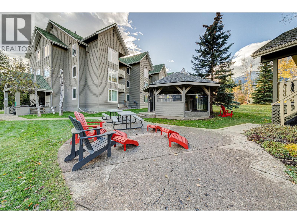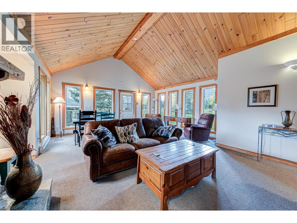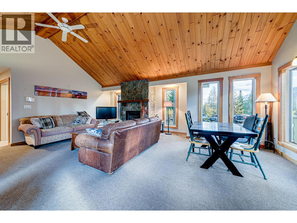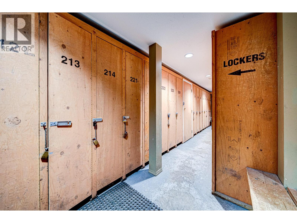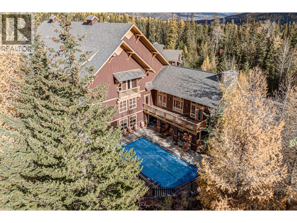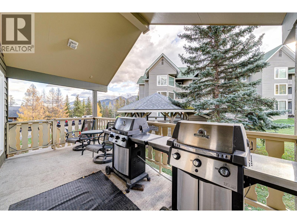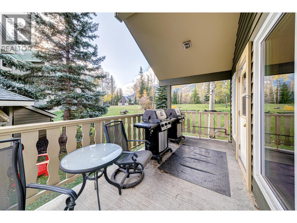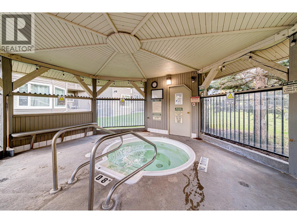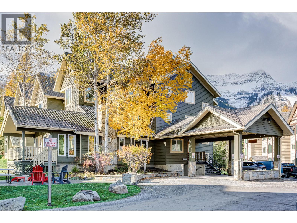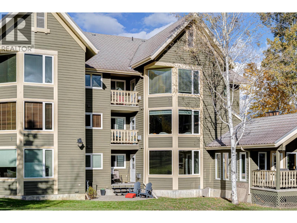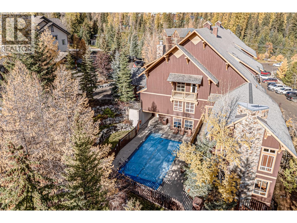221-4559 Timberline Crescent Fernie, British Columbia V0B 1M6
$659,900Maintenance, Cable TV, Reserve Fund Contributions, Electricity, Heat, Insurance, Ground Maintenance, Property Management, Other, See Remarks, Sewer, Waste Removal, Water
$685.15 Monthly
Maintenance, Cable TV, Reserve Fund Contributions, Electricity, Heat, Insurance, Ground Maintenance, Property Management, Other, See Remarks, Sewer, Waste Removal, Water
$685.15 MonthlyBeautifully updated 2-Bed, 2-Bath condo in Spruce Lodges, Timberline Crescent on the Fernie ski hill. This suite has been tastefully updated with a added features like a coffee bar, granite countertops, modern mountain finishes, built-in -storage, walk in showers just to name a few. With a built in murphy bed you have additional living and bedroom options. The suite includes an additional stand up freezer and in-suite laundry. This suite comes furnished, so ""turn key"" ready for the upcoming ski season. Enjoy stunning mountain view from the large windows or from your private deck. There are 2 storage lockers included and the building shares a covered hot tub, great room, sauna, BBQ, picnic tables and green space. There are no rental restrictions and no GST. This suite is perfect for full-time living, a getaway, or investment property. Contact your agent to view this beautiful mountain retreat today! (id:33225)
Property Details
| MLS® Number | 10366267 |
| Property Type | Single Family |
| Neigbourhood | Ski Hill Area |
| Community Name | Timberline Lodges |
| Community Features | Pets Allowed, Rentals Allowed |
| Parking Space Total | 4 |
| Pool Type | Outdoor Pool |
| Storage Type | Storage, Locker |
| View Type | Mountain View |
Building
| Bathroom Total | 2 |
| Bedrooms Total | 2 |
| Amenities | Party Room, Whirlpool |
| Appliances | Refrigerator, Dishwasher, Oven - Electric, Water Heater - Electric, Freezer, Microwave, See Remarks, Washer/dryer Stack-up |
| Constructed Date | 1993 |
| Cooling Type | Wall Unit |
| Fire Protection | Security |
| Fireplace Fuel | Electric,gas |
| Fireplace Present | Yes |
| Fireplace Total | 2 |
| Fireplace Type | Unknown,unknown |
| Flooring Type | Carpeted, Ceramic Tile |
| Heating Type | Baseboard Heaters |
| Stories Total | 1 |
| Size Interior | 1001 Sqft |
| Type | Apartment |
| Utility Water | Community Water User's Utility |
Parking
| Other |
Land
| Acreage | No |
| Sewer | Municipal Sewage System |
| Size Total Text | Under 1 Acre |
| Zoning Type | Unknown |
Rooms
| Level | Type | Length | Width | Dimensions |
|---|---|---|---|---|
| Main Level | Dining Room | 8'8'' x 3'5'' | ||
| Main Level | Bedroom | 19'6'' x 10'11'' | ||
| Main Level | Full Ensuite Bathroom | Measurements not available | ||
| Main Level | Full Bathroom | Measurements not available | ||
| Main Level | Primary Bedroom | 14' x 10' | ||
| Main Level | Living Room | 12'3'' x 16'10'' | ||
| Main Level | Kitchen | 9' x 11'3'' |
https://www.realtor.ca/real-estate/29027111/221-4559-timberline-crescent-fernie-ski-hill-area
Interested?
Contact us for more information
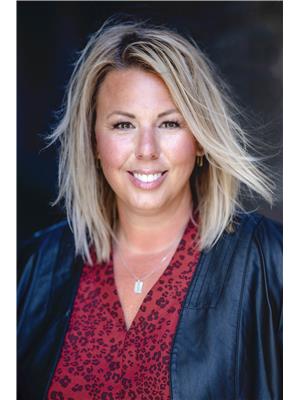
Sheryl Hancher
livingthefernielife.com/

Po.box 2852 342 2nd Avenue
Fernie, British Columbia V0B 1M0
(833) 817-6506
(866) 253-9200
www.exprealty.ca/
