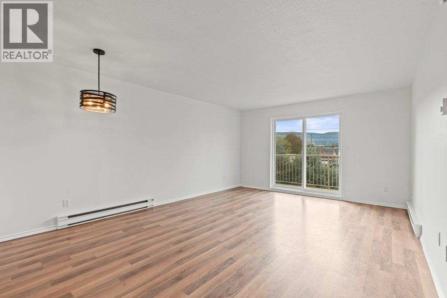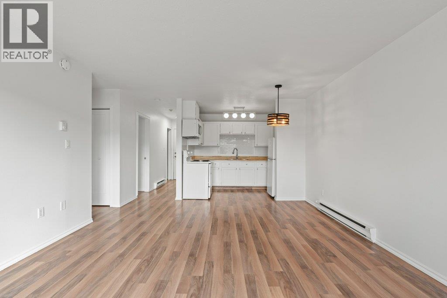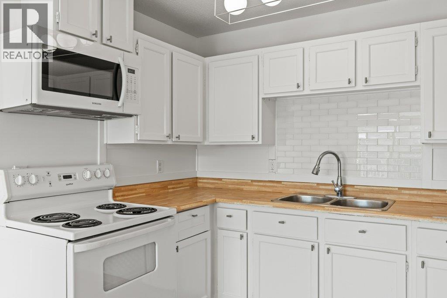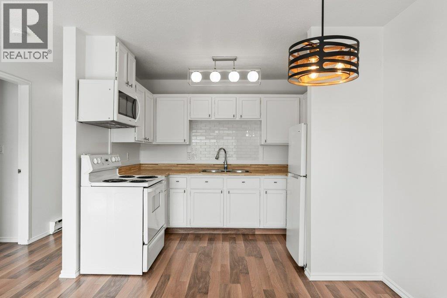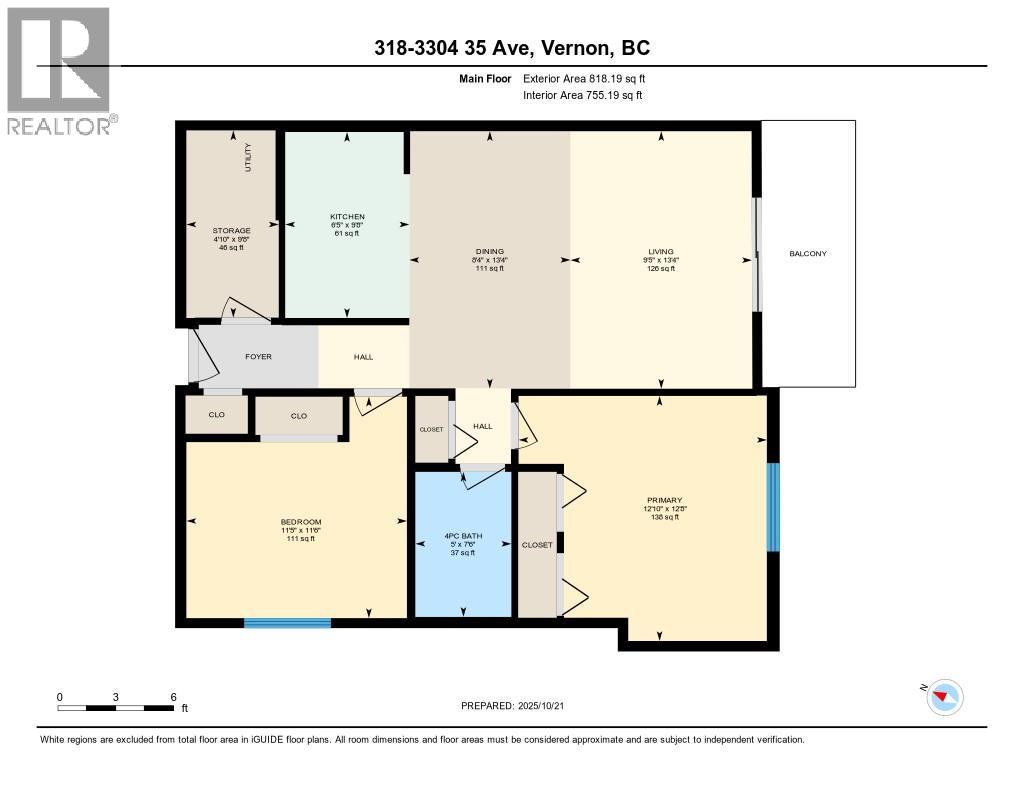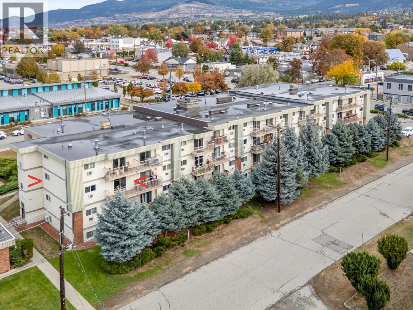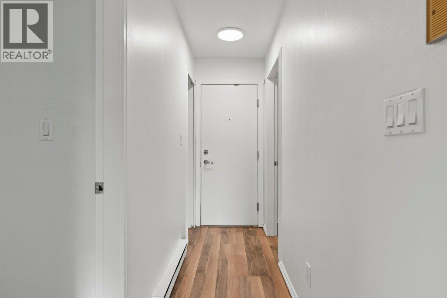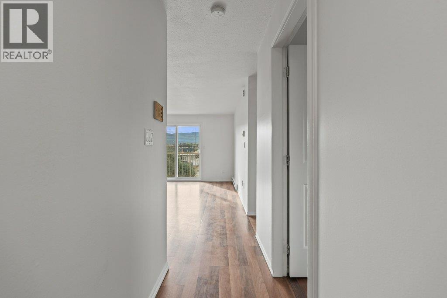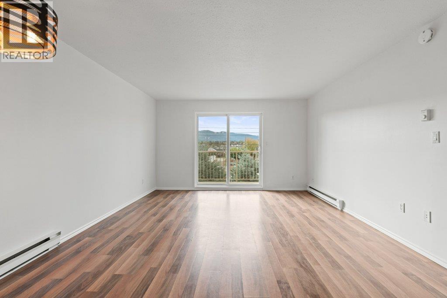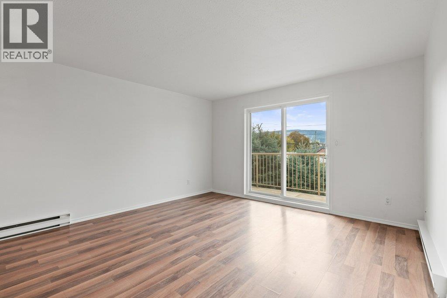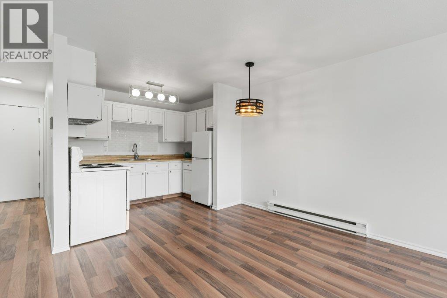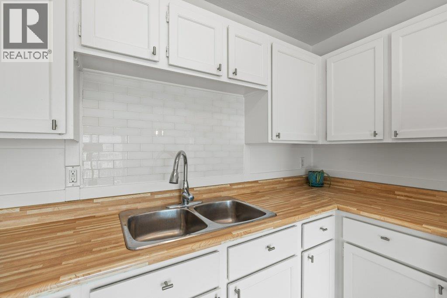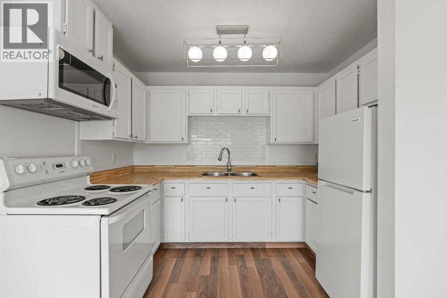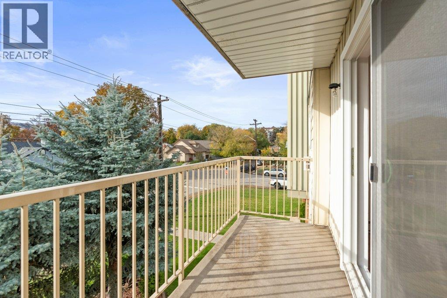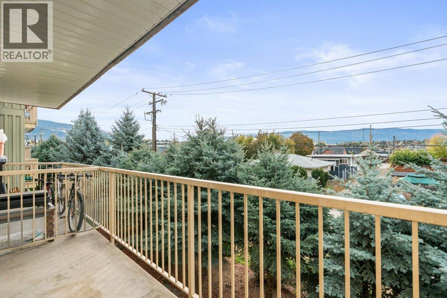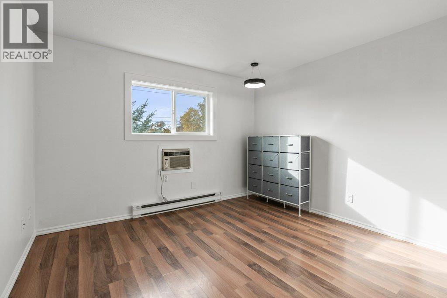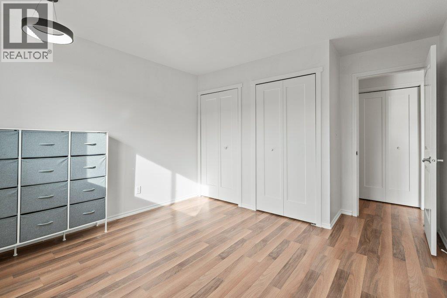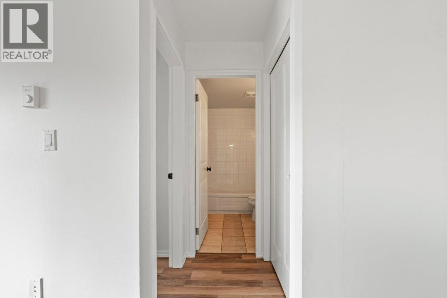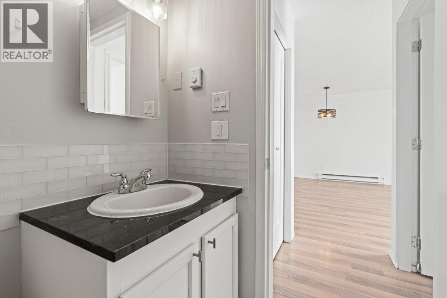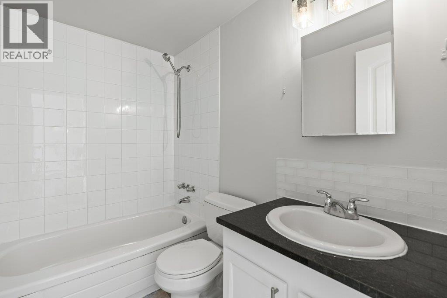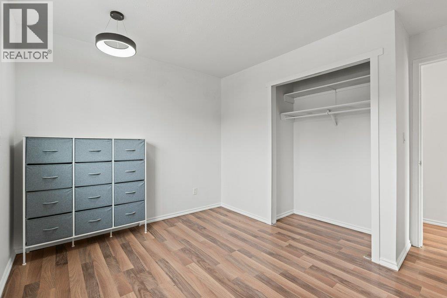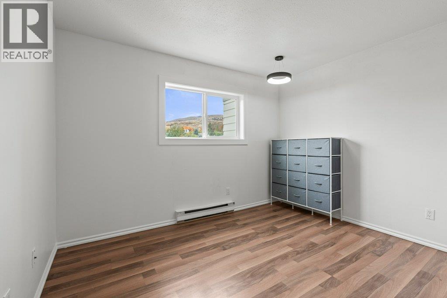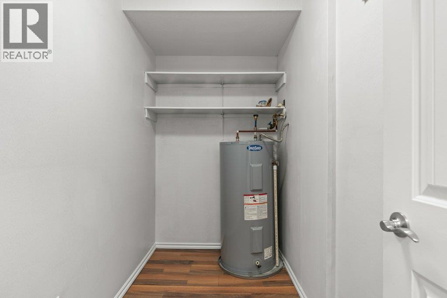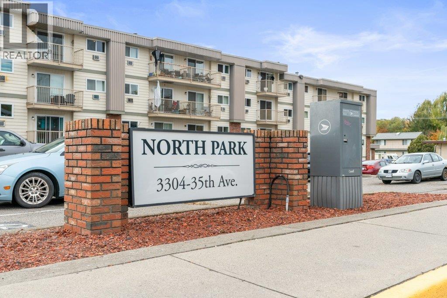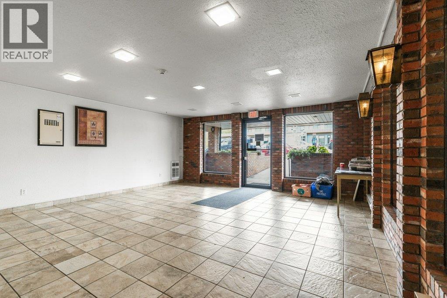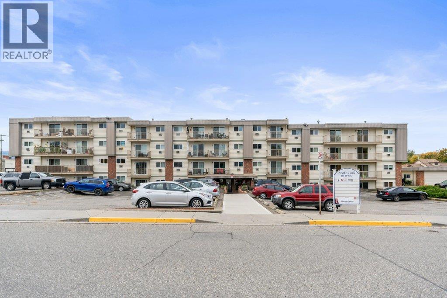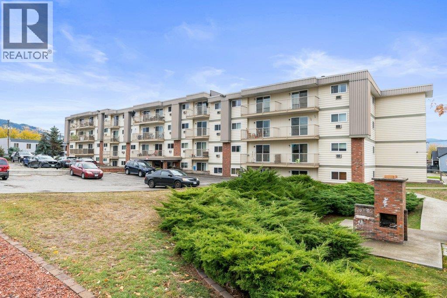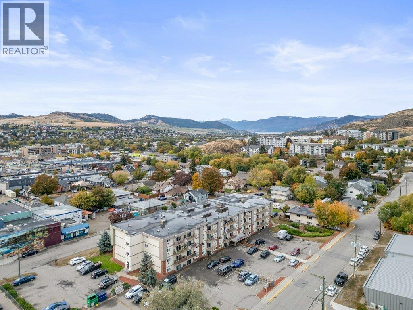3304 35 Avenue Unit# 318 Vernon, British Columbia V1T 8M6
$239,900Maintenance,
$422.76 Monthly
Maintenance,
$422.76 MonthlyBRIGHT. WELCOMING. HOME. | Welcome to Downtown Vernon Living. Step into comfort and convenience with this freshly updated 2-bedroom apartment, ideally located just steps from the heart of Vernon. Perfect for first-time buyers, professionals, or investors seeking a well-maintained home in a walkable neighbourhood. This bright end-unit offers extra privacy with no neighbour on one side and a large floor plans w/ storage in the unit. The interior has been refreshed with new paint and modern light fixtures, giving the space an easy, move-in-ready feel. The open-concept layout flows seamlessly from the kitchen to the living area and onto your private balcony, where you can unwind and enjoy the Okanagan sunshine. Positioned in a quiet, well-managed complex, this home delivers unbeatable access to all of Vernon’s best amenities: stroll to local shops, cafes, and restaurants, or enjoy nearby parks, recreation centres, and public transit. Vernon’s vibrant downtown, lakes, and surrounding trails make it easy to enjoy an active and connected lifestyle year-round. (id:33225)
Property Details
| MLS® Number | 10366450 |
| Property Type | Single Family |
| Neigbourhood | City of Vernon |
| Community Name | North Park |
| Community Features | Pets Allowed |
| Features | Irregular Lot Size |
| Parking Space Total | 1 |
Building
| Bathroom Total | 1 |
| Bedrooms Total | 2 |
| Constructed Date | 1982 |
| Cooling Type | Wall Unit |
| Exterior Finish | Aluminum |
| Flooring Type | Laminate, Tile |
| Heating Fuel | Electric |
| Heating Type | Baseboard Heaters |
| Stories Total | 1 |
| Size Interior | 755 Sqft |
| Type | Apartment |
| Utility Water | Municipal Water |
Parking
| Other |
Land
| Acreage | No |
| Sewer | Municipal Sewage System |
| Size Total Text | Under 1 Acre |
| Zoning Type | Unknown |
Rooms
| Level | Type | Length | Width | Dimensions |
|---|---|---|---|---|
| Basement | Full Bathroom | 7'6'' x 5'0'' | ||
| Main Level | Bedroom | 11'6'' x 11'5'' | ||
| Main Level | Primary Bedroom | 12'8'' x 12'10'' | ||
| Main Level | Kitchen | 9'8'' x 6'5'' | ||
| Main Level | Dining Room | 13'4'' x 8'4'' | ||
| Main Level | Living Room | 13'4'' x 9'5'' |
https://www.realtor.ca/real-estate/29024462/3304-35-avenue-unit-318-vernon-city-of-vernon
Interested?
Contact us for more information

Robert Breckwoldt
Personal Real Estate Corporation
www.thisisrob.ca/
1473 Water St
Kelowna, British Columbia V1Y 1J6
(604) 681-8898
www.rennie.com/
